Viewing Listing MLS# 2323254
Myrtle Beach, SC 29579
- 3Beds
- 2Full Baths
- N/AHalf Baths
- 1,989SqFt
- 2005Year Built
- 0.24Acres
- MLS# 2323254
- Residential
- Detached
- Sold
- Approx Time on Market4 months, 19 days
- AreaMyrtle Beach Area--Carolina Forest
- CountyHorry
- Subdivision Waterford Plantation
Overview
Make the most of every square foot! Located in the highly sought after neighborhood of Waterford Plantation in Carolina Forest (and in the Carolina Forest School District), you will find this open concept design offers a 3 bedroom, 2 bath split floor plan with both a Carolina room AND a four seasons room. Upon entrance to 5021 Westwind Dr, you will find high cathedral ceilings drawing your attention through the home viewing the dining and great room. To the right is a massive kitchen with tons of solid wood cabinets, countertops, an eat-in breakfast nook and a breakfast bar with loads of room. The dedicated laundry (washer and dryer will convey) leads you to the 2 car garage that is 22 x 22 which allows plenty of room for 2 cars and BONUS: the garage shelving and fridge will also stay! The tray ceiling and double windows in the master bedroom bring in bright and airy vibes. A spacious four piece en suite gives you the option of a freestanding shower or a soak in the jetted tub as well as TWO walk-in closets and a dedicated linen closet. The other two bedrooms are on the opposite side of the home and are split by a four piece hall bath also with its own linen closet. The 9 ft ceilings and oversized closets give you plenty of space and storage solutions. A Carolina room sits at the back of the home with an exit to the back patio and can also be utilized as a den, study, or dedicated office. The four seasons room, also with a back patio exit, is a charming place to enjoy the lush landscaping and the picturesque view of the pond nearby. Ecobeee smart thermostat and two inch Levolor blinds keep the home feeling cozy while the budding palm trees, plush landscaping, and the oyster-like sidewalks, patios and driveway remind you of easy coastal living. The home sits across from a community park complete with a gazebo. Used as mainly a second home getaway, 5021 looks and feels like new and the HVAC & Water Heater were replaced in 2023. Professional pictures to come!
Sale Info
Listing Date: 11-14-2023
Sold Date: 04-03-2024
Aprox Days on Market:
4 month(s), 19 day(s)
Listing Sold:
7 month(s), 8 day(s) ago
Asking Price: $435,500
Selling Price: $420,000
Price Difference:
Reduced By $15,500
Agriculture / Farm
Grazing Permits Blm: ,No,
Horse: No
Grazing Permits Forest Service: ,No,
Grazing Permits Private: ,No,
Irrigation Water Rights: ,No,
Farm Credit Service Incl: ,No,
Crops Included: ,No,
Association Fees / Info
Hoa Frequency: Monthly
Hoa Fees: 88
Hoa: 1
Hoa Includes: CommonAreas, Pools
Community Features: Clubhouse, GolfCartsOK, RecreationArea, TennisCourts, LongTermRentalAllowed, Pool
Assoc Amenities: Clubhouse, OwnerAllowedGolfCart, OwnerAllowedMotorcycle, PetRestrictions, TennisCourts
Bathroom Info
Total Baths: 2.00
Fullbaths: 2
Bedroom Info
Beds: 3
Building Info
New Construction: No
Levels: One
Year Built: 2005
Mobile Home Remains: ,No,
Zoning: Res
Style: Traditional
Construction Materials: VinylSiding
Builders Name: Southern Magnolia Construction
Buyer Compensation
Exterior Features
Spa: No
Patio and Porch Features: FrontPorch, Patio
Pool Features: Community, OutdoorPool
Foundation: Slab
Exterior Features: SprinklerIrrigation, Patio
Financial
Lease Renewal Option: ,No,
Garage / Parking
Parking Capacity: 6
Garage: Yes
Carport: No
Parking Type: Attached, Garage, TwoCarGarage, GarageDoorOpener
Open Parking: No
Attached Garage: Yes
Garage Spaces: 2
Green / Env Info
Green Energy Efficient: Doors, Windows
Interior Features
Floor Cover: Carpet, Tile
Door Features: InsulatedDoors, StormDoors
Fireplace: No
Laundry Features: WasherHookup
Furnished: Unfurnished
Interior Features: Attic, PermanentAtticStairs, SplitBedrooms, BreakfastBar, BedroomonMainLevel, BreakfastArea, EntranceFoyer
Appliances: Dishwasher, Disposal, Microwave, Range, Refrigerator, Dryer, Washer
Lot Info
Lease Considered: ,No,
Lease Assignable: ,No,
Acres: 0.24
Lot Size: 81x129x81x130
Land Lease: No
Lot Description: OutsideCityLimits, Rectangular
Misc
Pool Private: No
Pets Allowed: OwnerOnly, Yes
Offer Compensation
Other School Info
Property Info
County: Horry
View: No
Senior Community: No
Stipulation of Sale: None
View: Lake
Property Sub Type Additional: Detached
Property Attached: No
Security Features: SmokeDetectors
Disclosures: CovenantsRestrictionsDisclosure,SellerDisclosure
Rent Control: No
Construction: Resale
Room Info
Basement: ,No,
Sold Info
Sold Date: 2024-04-03T00:00:00
Sqft Info
Building Sqft: 2688
Living Area Source: Plans
Sqft: 1989
Tax Info
Unit Info
Utilities / Hvac
Heating: Central
Cooling: CentralAir
Electric On Property: No
Cooling: Yes
Utilities Available: CableAvailable, ElectricityAvailable, PhoneAvailable, SewerAvailable, UndergroundUtilities, WaterAvailable
Heating: Yes
Water Source: Public
Waterfront / Water
Waterfront: No
Directions
Driving DirectionsCourtesy of Wright Realty And Builders, In
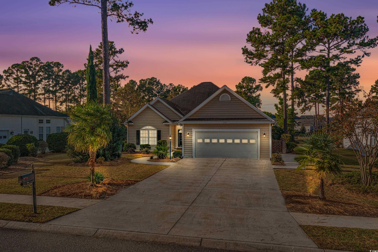
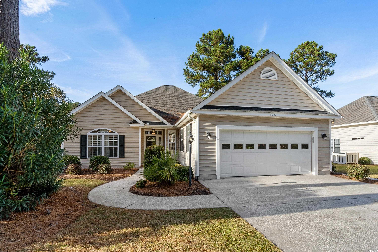
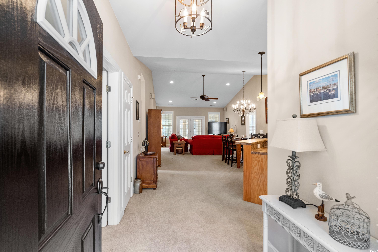
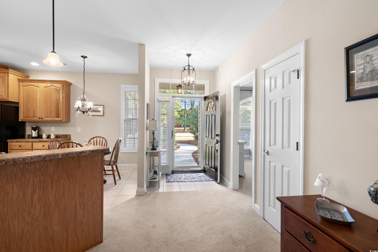
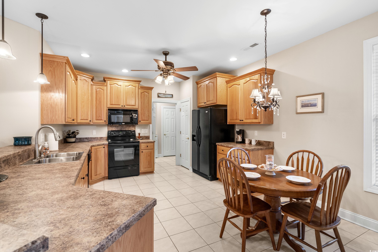
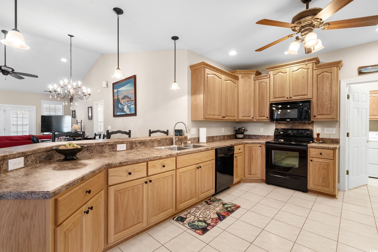
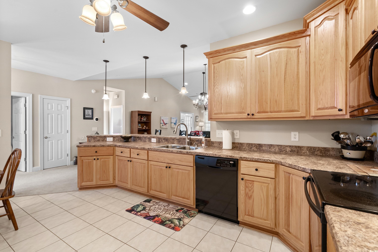
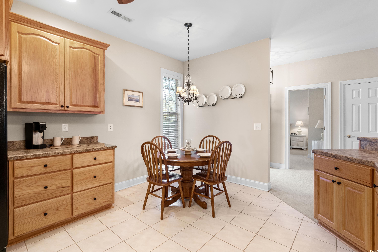
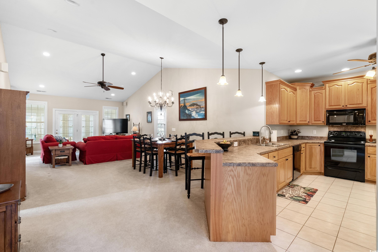
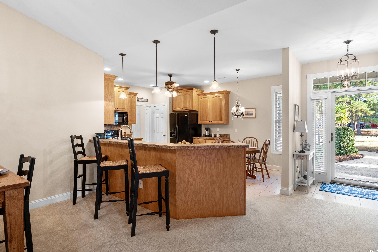

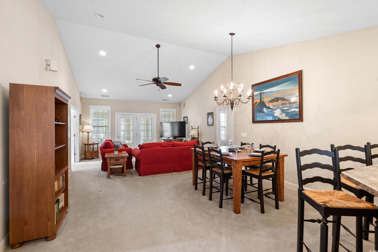
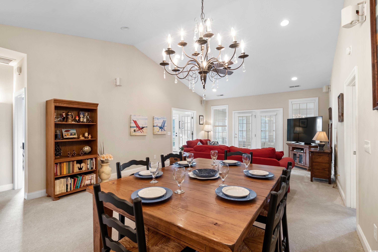
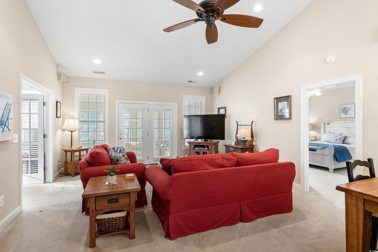
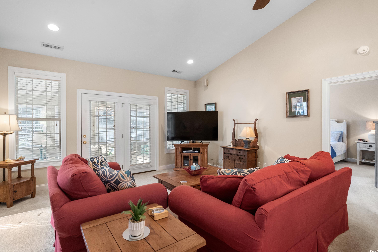
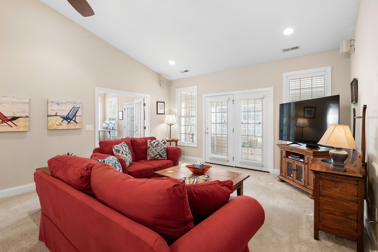
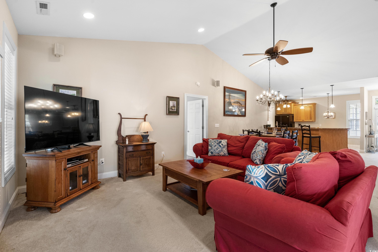
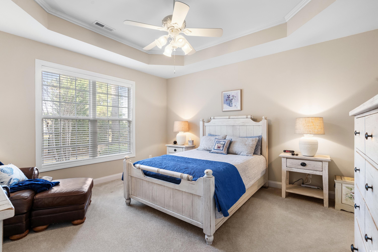
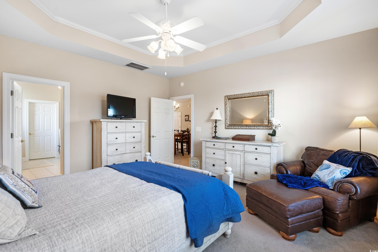
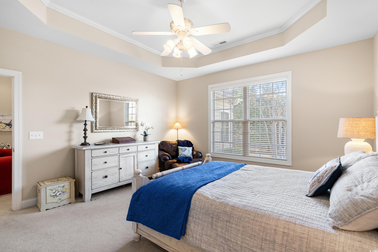
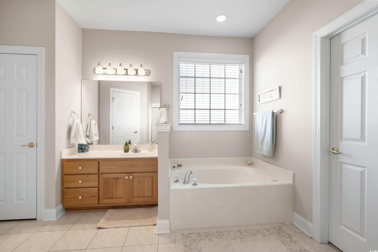
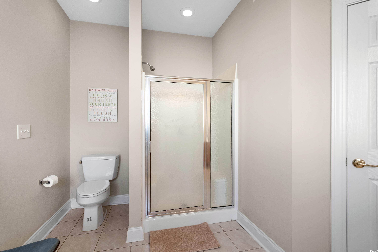
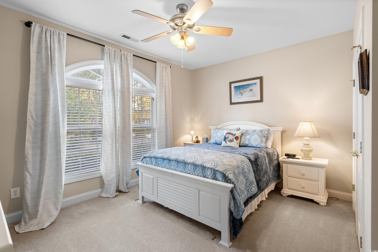
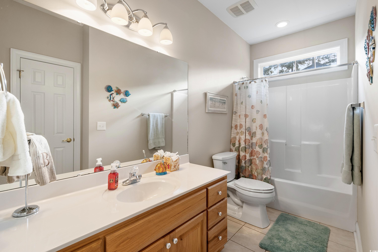

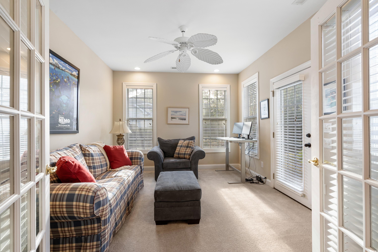
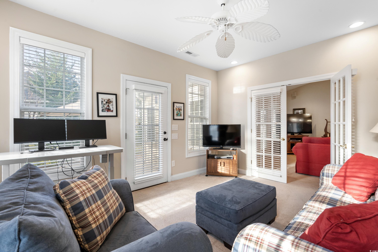
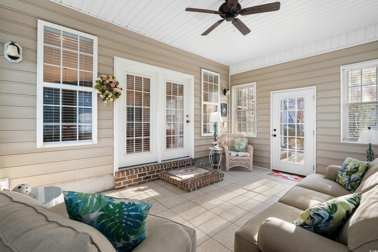
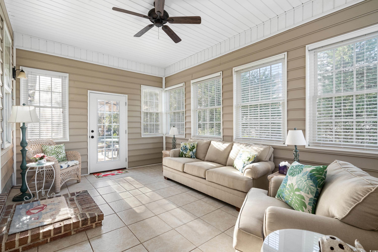
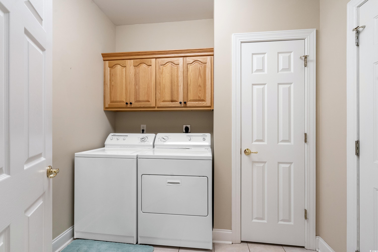
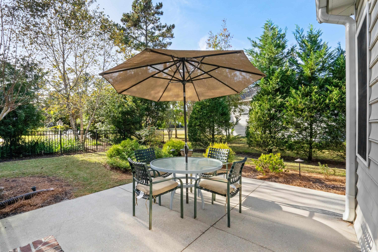

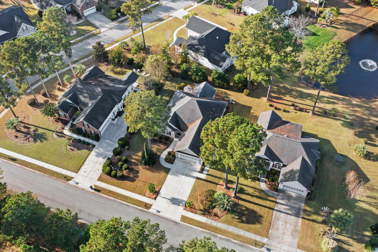
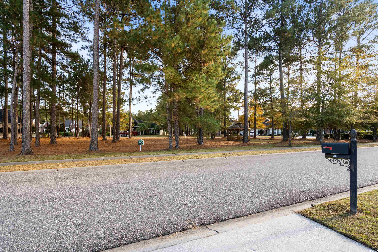
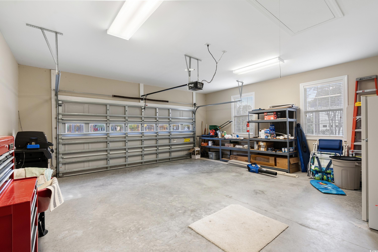
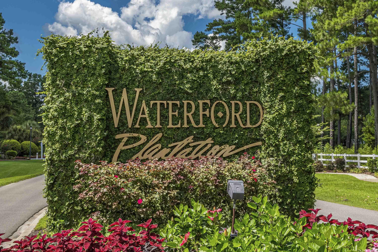
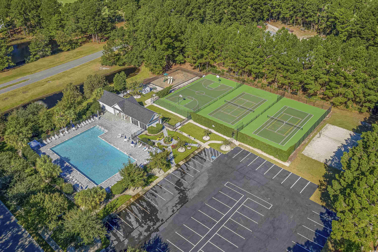
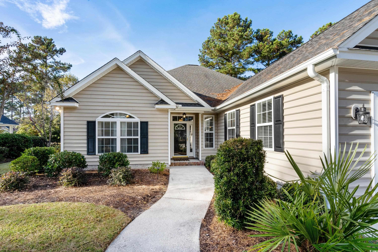
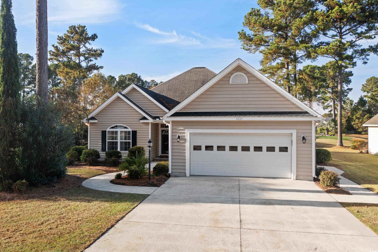

 MLS# 922424
MLS# 922424 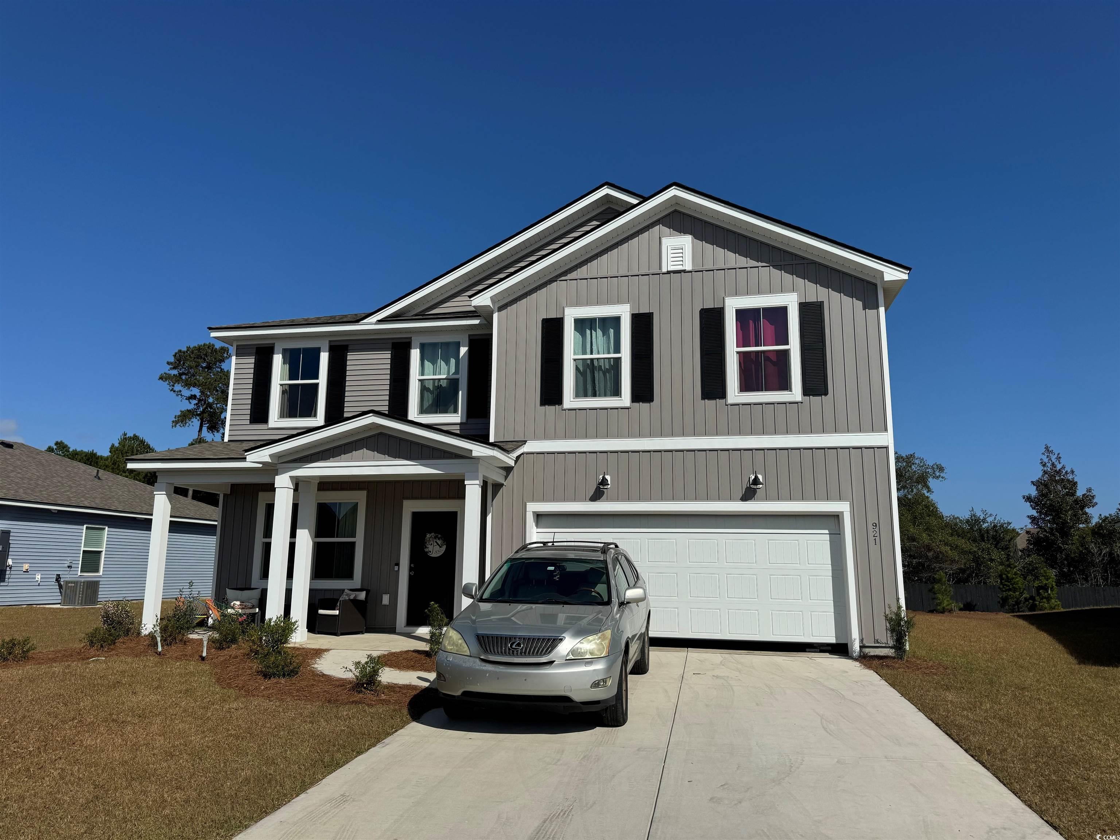
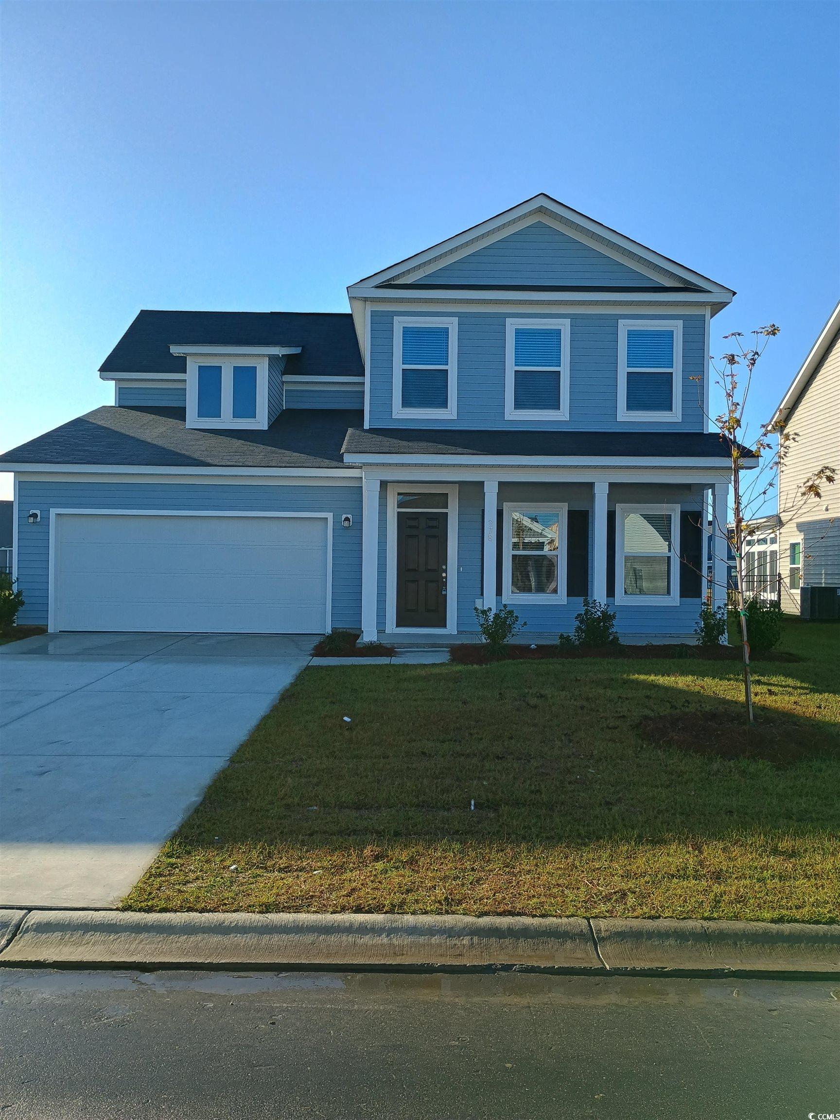
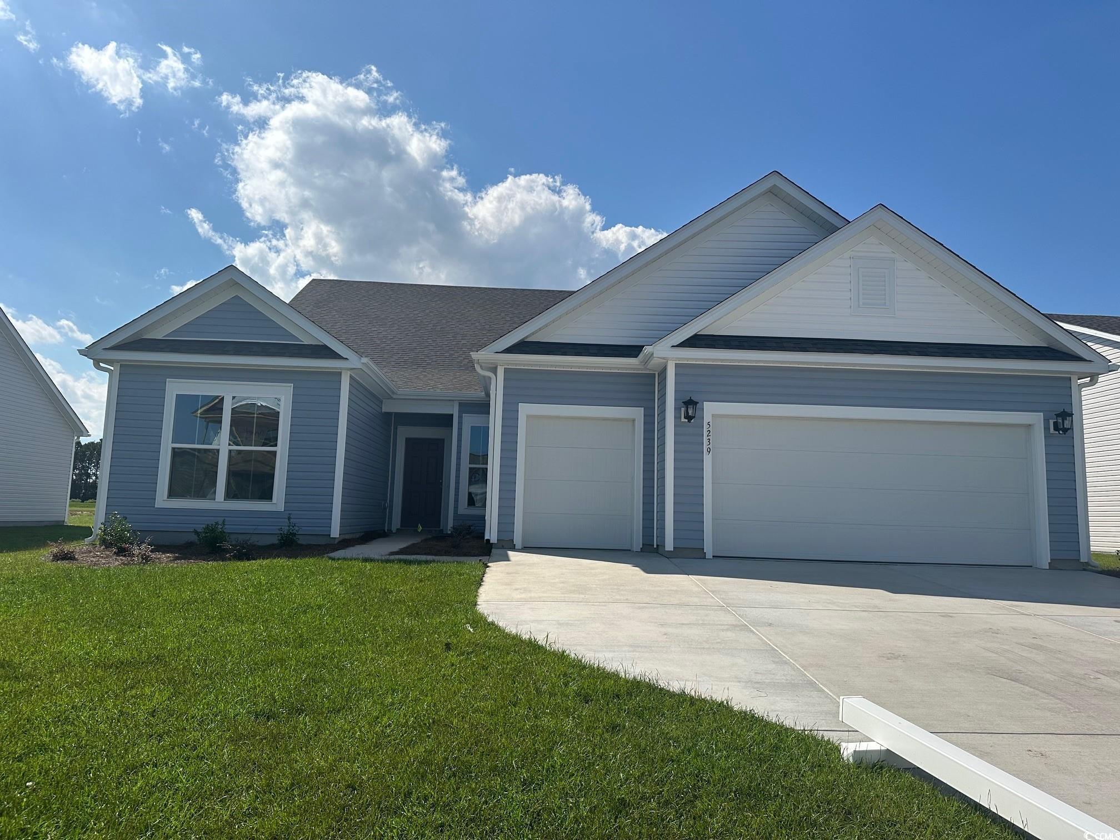
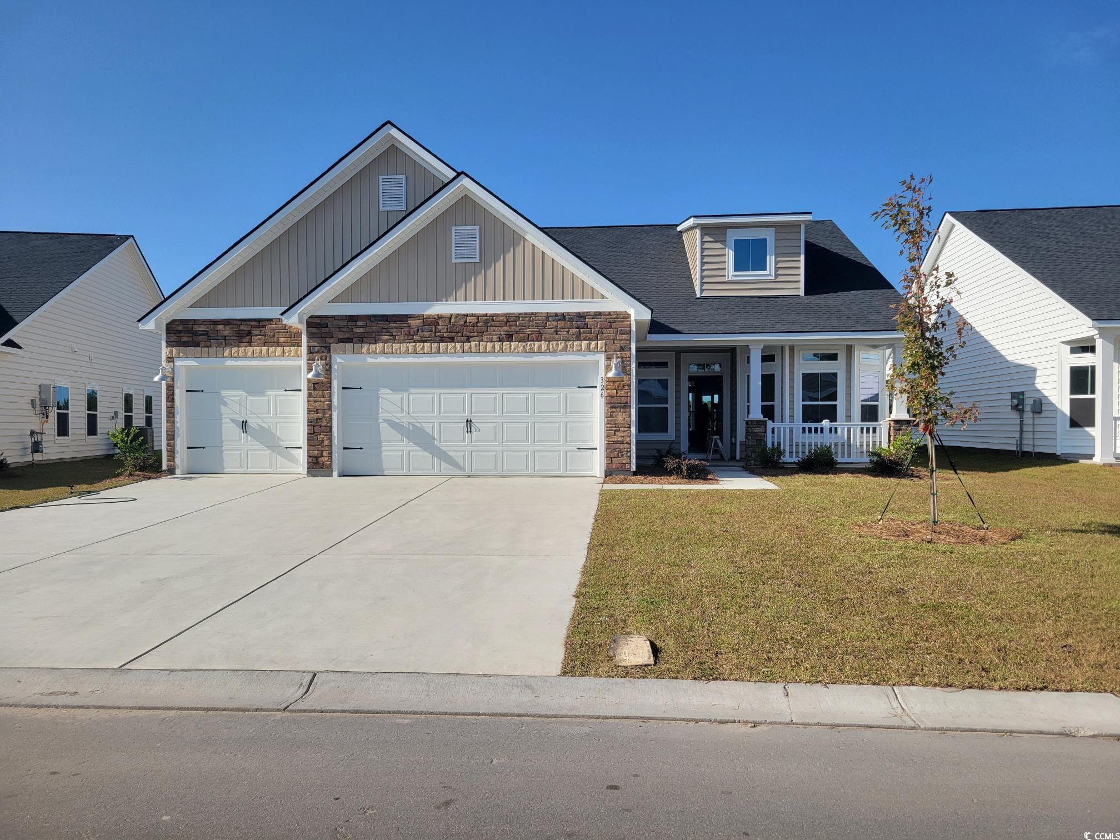
 Provided courtesy of © Copyright 2024 Coastal Carolinas Multiple Listing Service, Inc.®. Information Deemed Reliable but Not Guaranteed. © Copyright 2024 Coastal Carolinas Multiple Listing Service, Inc.® MLS. All rights reserved. Information is provided exclusively for consumers’ personal, non-commercial use,
that it may not be used for any purpose other than to identify prospective properties consumers may be interested in purchasing.
Images related to data from the MLS is the sole property of the MLS and not the responsibility of the owner of this website.
Provided courtesy of © Copyright 2024 Coastal Carolinas Multiple Listing Service, Inc.®. Information Deemed Reliable but Not Guaranteed. © Copyright 2024 Coastal Carolinas Multiple Listing Service, Inc.® MLS. All rights reserved. Information is provided exclusively for consumers’ personal, non-commercial use,
that it may not be used for any purpose other than to identify prospective properties consumers may be interested in purchasing.
Images related to data from the MLS is the sole property of the MLS and not the responsibility of the owner of this website.