Viewing Listing MLS# 2323819
Conway, SC 29527
- 3Beds
- 2Full Baths
- N/AHalf Baths
- 1,456SqFt
- 2008Year Built
- 0.23Acres
- MLS# 2323819
- Residential
- Detached
- Sold
- Approx Time on Market2 months, 4 days
- AreaConway Central--East Edge of Conway / North & South of 501
- CountyHorry
- Subdivision Sedgefield
Overview
MINT UPGRADED 3 bedroom 2 bathroom ranch home for sale in the popular Conway community of Sedgefield. If condition & upgrades are high on your list of criteria - this home needs to be on your list as it shows like a model and won't be on the market long! This home is equipped with a NEW roof in October of 2021, NEW water heater & garbage disposal in 2022, NEW oversized screened-in back porch in 2022, and HVAC replaced in May of 2017 - no major expenses to worry about for a long time! Sitting on a spacious 0.23 acre lot, the exterior of the home offers a large front yard, oversized backyard with fully fenced in portion, screened in porch, additional patio slab, detached storage shed, side load 2 car garage, extra long extended driveway with Boat/RV parking space (50 amp hookup), and irrigation system. Walking through the front door, you enter into a foyer area and the first thing you notice is the spacious open floorplan and the large amount of natural light that illuminates the living area. Formal dining room with custom moldings and overhead chandelier is on the left just off the living room. Upgraded kitchen overlooks the main living area and is upgraded with granite countertops, tile backsplash, breakfast bar, pantry cabinet, and a full set of black appliances. Additional breakfast nook just off kitchen as well with bump out bay window for just a touch of added space. Large living room features vaulted ceilings which accentuate the size of the space, overhead ceiling fan, and door access to the screened-in porch. This home offers a split bedroom floorplan with 2 large bedrooms on the right separated by a full bathroom with single sink bowl vanity and tub/shower combo. Both bedrooms are equipped with overhead ceiling fans, plenty of closet space, and the office bedroom comes with a full size murphy bed cabinet which conveys with the home. The huge master suite is on the left side of the home and features a custom tray ceiling with crown molding, recessed lighting, and overhead fan. Master bathroom en-suite features an extended single sink bowl vanity, walk-in shower with glass door, jacuzzi style tub, and walk-in closet. Off hallway across from the kitchen there is a separate laundry/utility room with washer/dryer connections and built-in overhead cabinet storage. Upgraded LVP wood flooring throughout! This home is pristine throughout and has been meticulously maintained/upgraded by current owners. Truly shows like a model and is priced to sell - schedule your private showing today and come check out this mint gem ranch in Sedgefield before its sold!
Sale Info
Listing Date: 11-21-2023
Sold Date: 01-26-2024
Aprox Days on Market:
2 month(s), 4 day(s)
Listing Sold:
9 month(s), 16 day(s) ago
Asking Price: $305,000
Selling Price: $300,000
Price Difference:
Reduced By $5,000
Agriculture / Farm
Grazing Permits Blm: ,No,
Horse: No
Grazing Permits Forest Service: ,No,
Grazing Permits Private: ,No,
Irrigation Water Rights: ,No,
Farm Credit Service Incl: ,No,
Crops Included: ,No,
Association Fees / Info
Hoa Frequency: Monthly
Hoa Fees: 57
Hoa: 1
Hoa Includes: CommonAreas, Internet, LegalAccounting
Community Features: GolfCartsOK, LongTermRentalAllowed
Assoc Amenities: OwnerAllowedGolfCart, OwnerAllowedMotorcycle, PetRestrictions
Bathroom Info
Total Baths: 2.00
Fullbaths: 2
Bedroom Info
Beds: 3
Building Info
New Construction: No
Levels: One
Year Built: 2008
Mobile Home Remains: ,No,
Zoning: R1
Style: Ranch
Construction Materials: VinylSiding
Buyer Compensation
Exterior Features
Spa: No
Patio and Porch Features: RearPorch, FrontPorch, Patio, Porch, Screened
Foundation: Slab
Exterior Features: Fence, SprinklerIrrigation, Porch, Patio, Storage
Financial
Lease Renewal Option: ,No,
Garage / Parking
Parking Capacity: 8
Garage: Yes
Carport: No
Parking Type: Attached, TwoCarGarage, Boat, Garage, GarageDoorOpener, RVAccessParking
Open Parking: No
Attached Garage: Yes
Garage Spaces: 2
Green / Env Info
Green Energy Efficient: Doors, Windows
Interior Features
Floor Cover: LuxuryVinylPlank
Door Features: InsulatedDoors, StormDoors
Fireplace: No
Laundry Features: WasherHookup
Furnished: Unfurnished
Interior Features: Attic, PermanentAtticStairs, SplitBedrooms, BreakfastBar, BedroomonMainLevel, BreakfastArea, EntranceFoyer, SolidSurfaceCounters
Appliances: Dishwasher, Disposal, Microwave, Range, Refrigerator
Lot Info
Lease Considered: ,No,
Lease Assignable: ,No,
Acres: 0.23
Lot Size: 101x100x100x100
Land Lease: No
Lot Description: Rectangular
Misc
Pool Private: No
Pets Allowed: OwnerOnly, Yes
Offer Compensation
Other School Info
Property Info
County: Horry
View: No
Senior Community: No
Stipulation of Sale: None
Property Sub Type Additional: Detached
Property Attached: No
Security Features: SmokeDetectors
Disclosures: CovenantsRestrictionsDisclosure,SellerDisclosure
Rent Control: No
Construction: Resale
Room Info
Basement: ,No,
Sold Info
Sold Date: 2024-01-26T00:00:00
Sqft Info
Building Sqft: 2129
Living Area Source: PublicRecords
Sqft: 1456
Tax Info
Unit Info
Utilities / Hvac
Heating: Central, Electric
Cooling: CentralAir
Electric On Property: No
Cooling: Yes
Utilities Available: CableAvailable, ElectricityAvailable, PhoneAvailable, SewerAvailable, WaterAvailable
Heating: Yes
Water Source: Public
Waterfront / Water
Waterfront: No
Schools
Elem: South Conway Elementary School
Middle: Whittemore Park Middle School
High: Conway High School
Directions
From Highway 501/US-501 N, turn right onto Wright Blvd. Take the 2nd right onto 4th Ave/US-701 S. Continue to follow US-701 S.Turn left onto Pecan Grove Blvd. Take the 2nd right onto Marley St. Take the 1st right onto Burgundy Ln. 1214 Burgundy Ln is ahead on the left.Courtesy of Jerry Pinkas R E Experts - Main Line: 843-839-9870
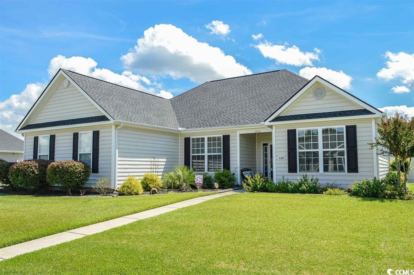

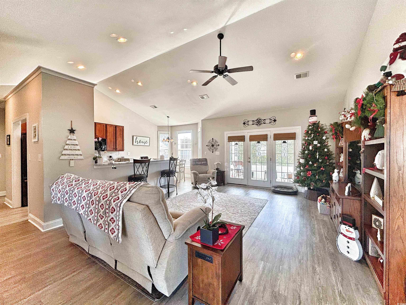


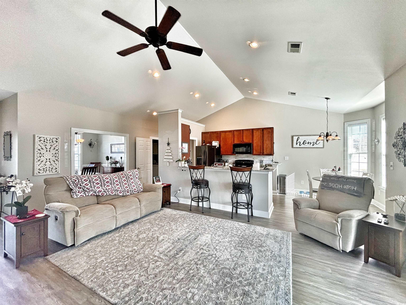

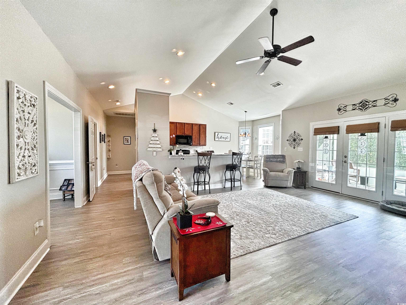
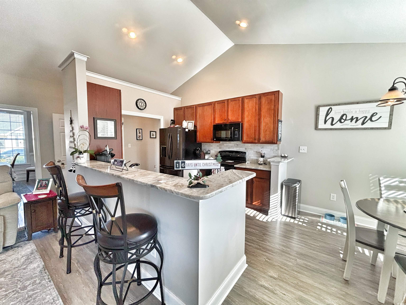

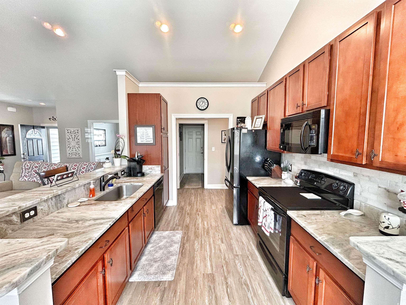
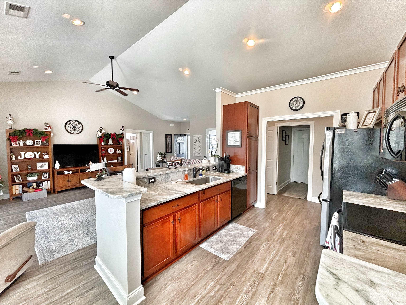
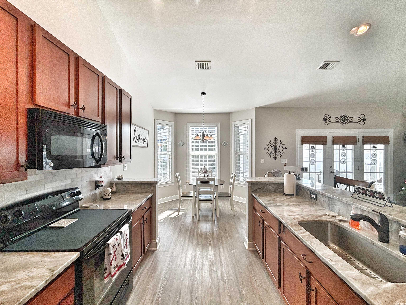
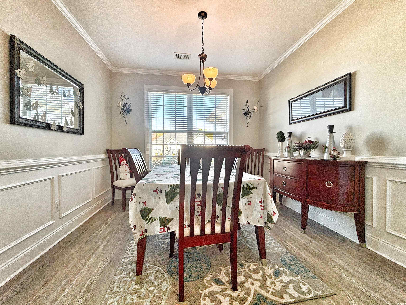

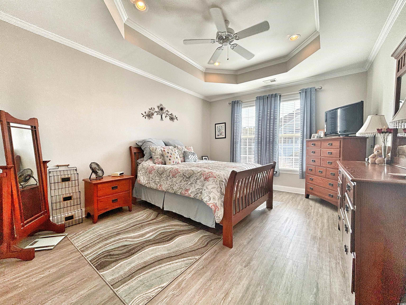
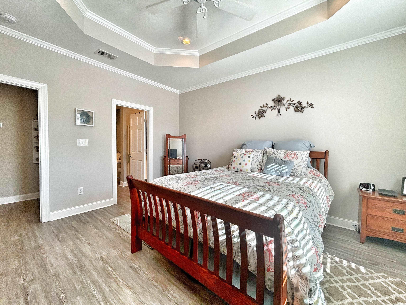
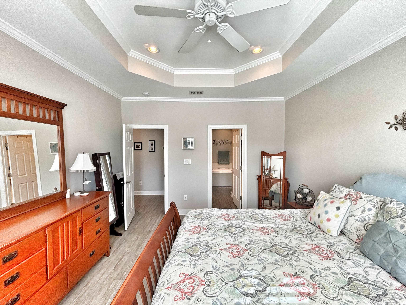

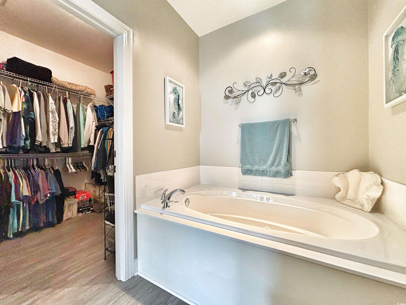
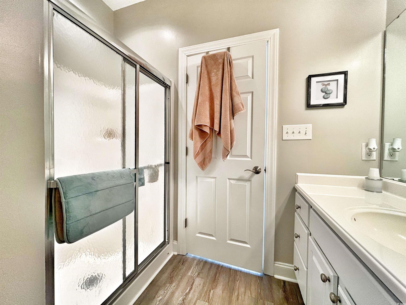

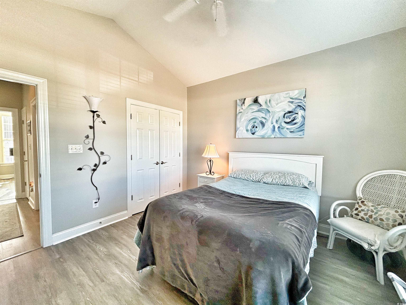
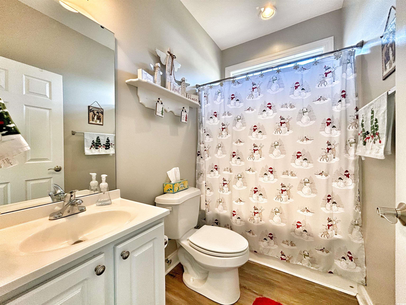
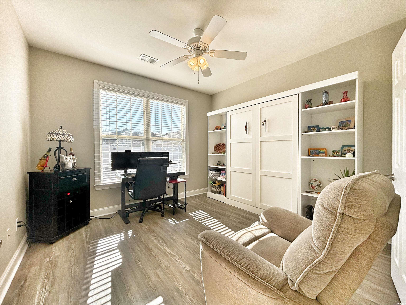
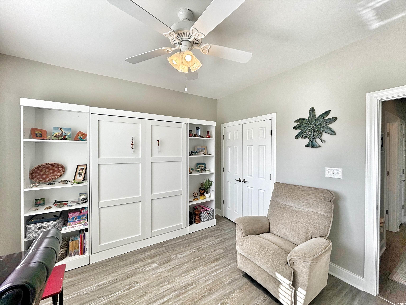

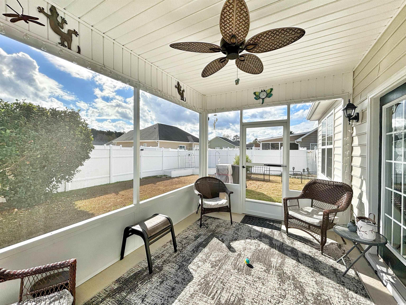



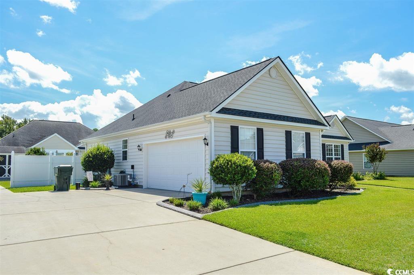
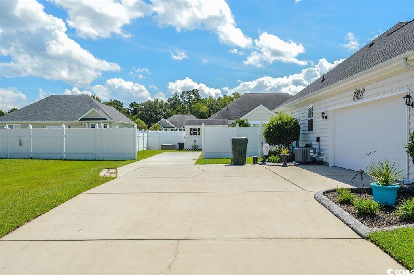
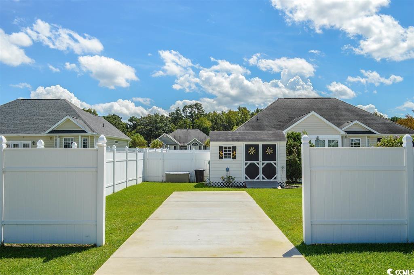
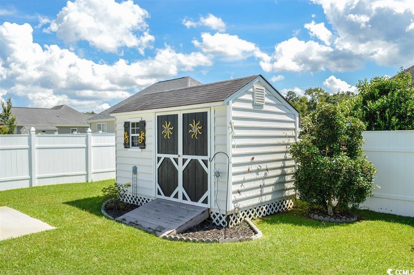
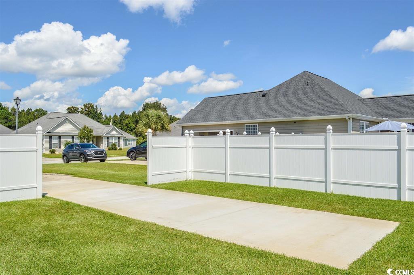
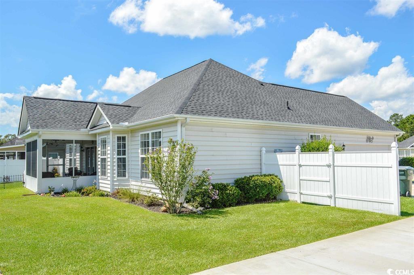
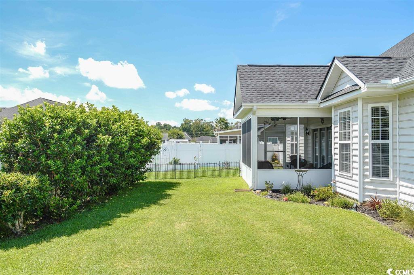
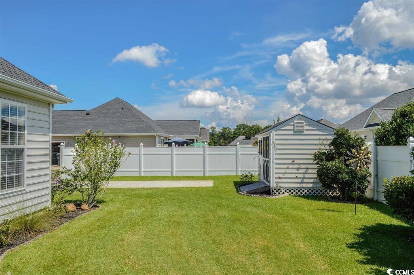
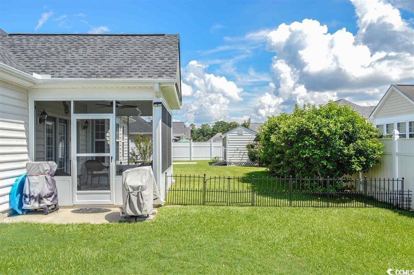
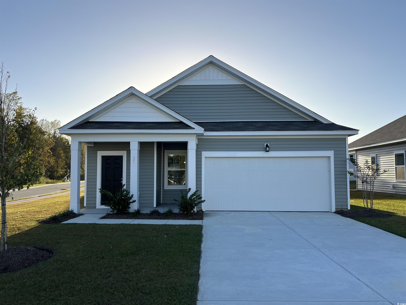
 MLS# 2425449
MLS# 2425449 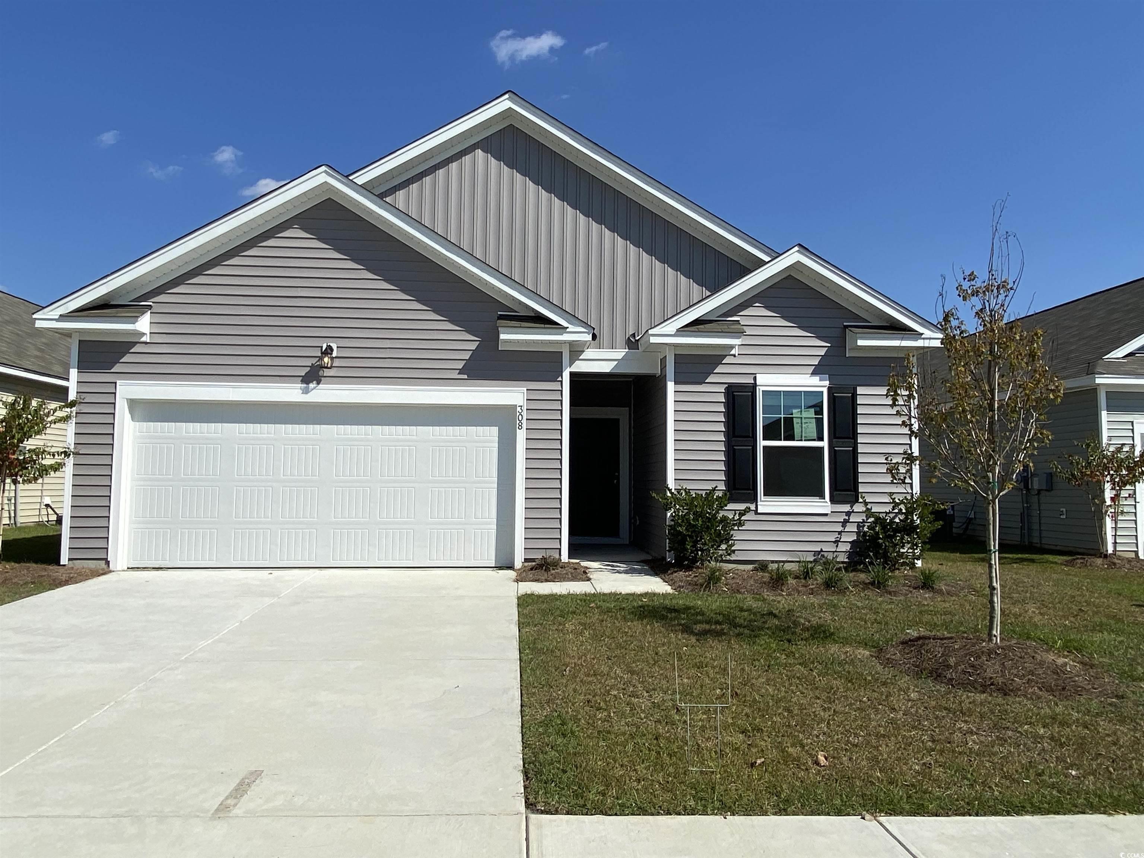
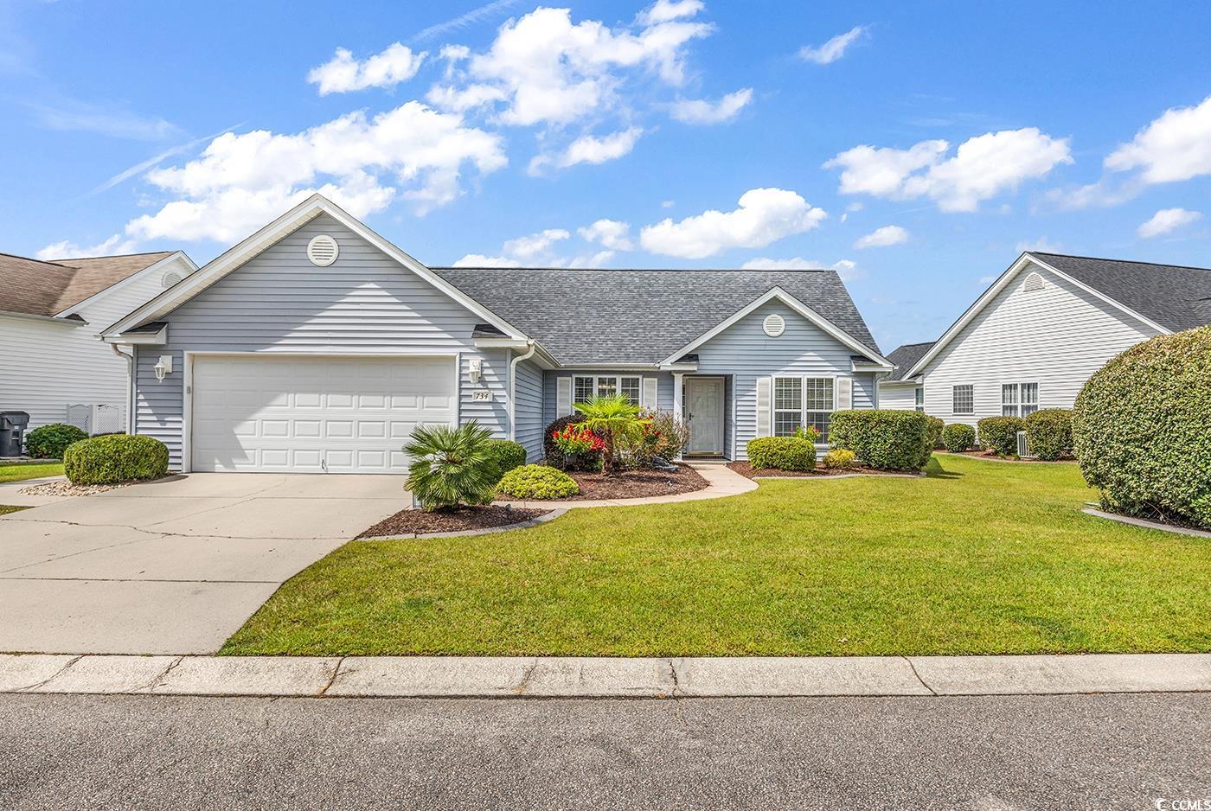
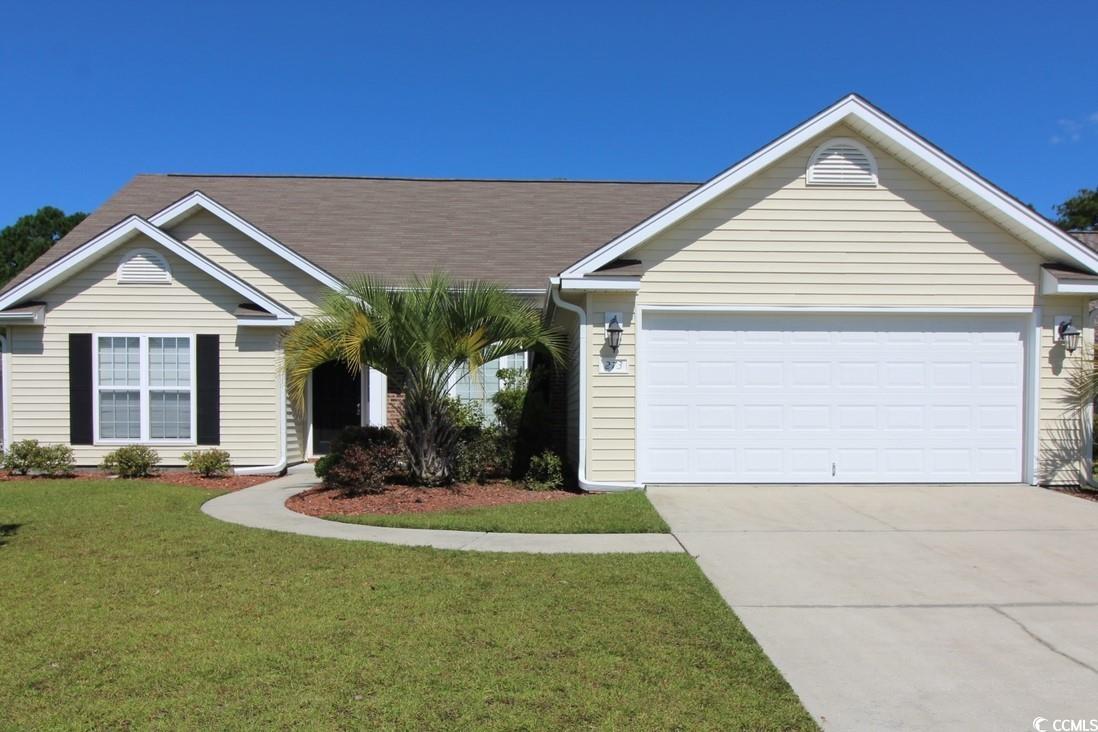
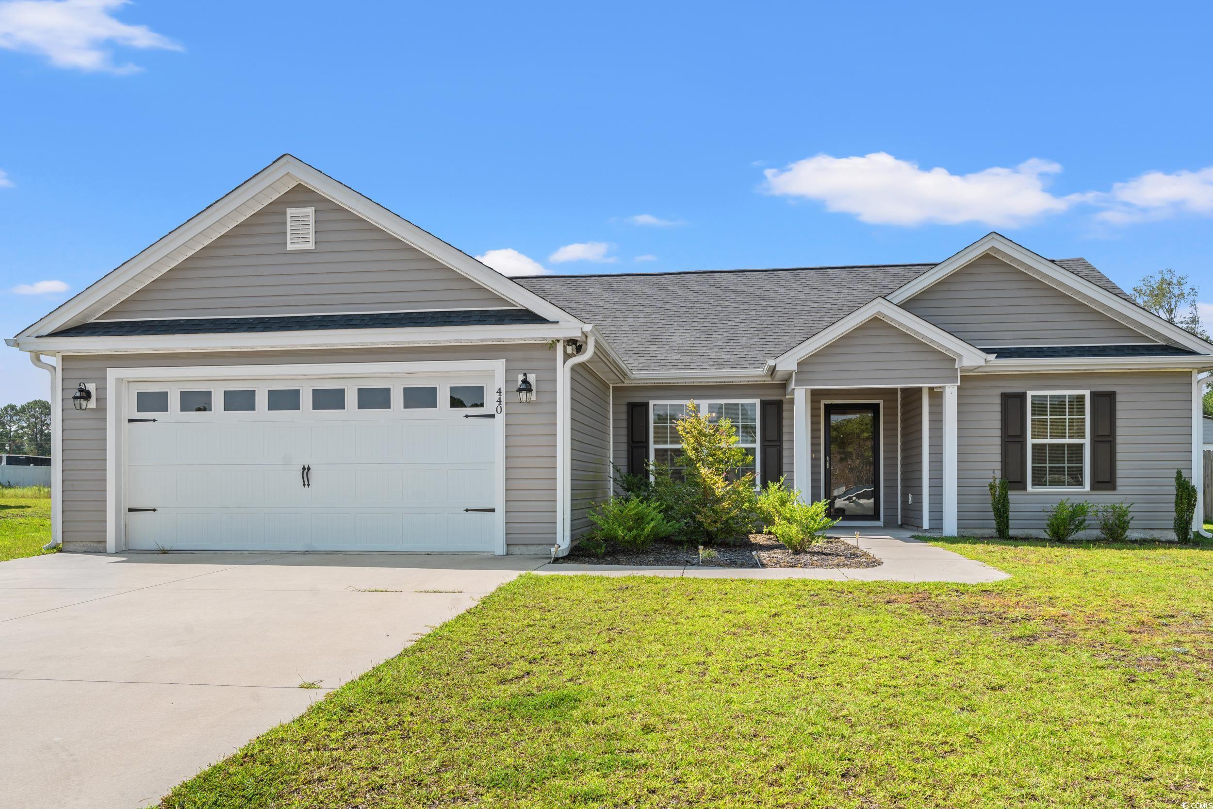
 Provided courtesy of © Copyright 2024 Coastal Carolinas Multiple Listing Service, Inc.®. Information Deemed Reliable but Not Guaranteed. © Copyright 2024 Coastal Carolinas Multiple Listing Service, Inc.® MLS. All rights reserved. Information is provided exclusively for consumers’ personal, non-commercial use,
that it may not be used for any purpose other than to identify prospective properties consumers may be interested in purchasing.
Images related to data from the MLS is the sole property of the MLS and not the responsibility of the owner of this website.
Provided courtesy of © Copyright 2024 Coastal Carolinas Multiple Listing Service, Inc.®. Information Deemed Reliable but Not Guaranteed. © Copyright 2024 Coastal Carolinas Multiple Listing Service, Inc.® MLS. All rights reserved. Information is provided exclusively for consumers’ personal, non-commercial use,
that it may not be used for any purpose other than to identify prospective properties consumers may be interested in purchasing.
Images related to data from the MLS is the sole property of the MLS and not the responsibility of the owner of this website.