Viewing Listing MLS# 2325638
Murrells Inlet, SC 29576
- 3Beds
- 2Full Baths
- 1Half Baths
- 1,887SqFt
- 2019Year Built
- 102Unit #
- MLS# 2325638
- Residential
- Condominium
- Sold
- Approx Time on Market2 months, 25 days
- AreaMyrtle Beach Area--South of 544 & West of 17 Bypass M.i. Horry County
- CountyHorry
- Subdivision Marcliffe West
Overview
Welcome to your dream home near the heart of Murrells Inlet! This stunning 3 bedroom, 2.5 bath townhouse is truly a gem, boasting a bonus room and a two-car garage. Built just a few years ago, this contemporary beauty is the perfect blend of modern comfort and stylish living. Indulge in the ultimate relaxation in the master suite, complete with a luxurious soaking tub and a spacious walk-in shower. Say goodbye to those chilly winter mornings as the master bedroom is conveniently located on the first floor, allowing you to savor a cozy retreat whenever you desire. Let the sunlight flood in through the beautiful plantation shutters that adorn every window of this enchanting abode. Experience the seamless flow from indoors to outdoors as you step onto the screened porch, perfect for entertaining family and friends or simply unwinding after a long day. The expansive kitchen is a chef's delight, offering plenty of space to whip up your culinary masterpieces and create lasting memories. And let's not forget the cherry on top - the highly sought after neighborhood of Maricliffe West. Imagine being surrounded by a close-knit community that thrives on the vibrant energy of Murrells Inlet. With its superb location, you'll have easy access to all the exquisite dining, shopping, and entertainment options that this coastal paradise has to offer. Don't let this opportunity slip away! Your dream home near the heart of Murrells Inlet awaits. Act now and live the life you've always imagined. Call us today to make this dream become a reality!
Sale Info
Listing Date: 12-21-2023
Sold Date: 03-18-2024
Aprox Days on Market:
2 month(s), 25 day(s)
Listing Sold:
7 month(s), 23 day(s) ago
Asking Price: $415,000
Selling Price: $380,000
Price Difference:
Reduced By $19,990
Agriculture / Farm
Grazing Permits Blm: ,No,
Horse: No
Grazing Permits Forest Service: ,No,
Grazing Permits Private: ,No,
Irrigation Water Rights: ,No,
Farm Credit Service Incl: ,No,
Crops Included: ,No,
Association Fees / Info
Hoa Frequency: Monthly
Hoa Fees: 445
Hoa: 1
Hoa Includes: CommonAreas, CableTV, Insurance, Internet, MaintenanceGrounds, PestControl, Pools, RecreationFacilities, Sewer, Trash, Water
Community Features: Clubhouse, RecreationArea, LongTermRentalAllowed, Pool
Assoc Amenities: Clubhouse, OwnerAllowedMotorcycle, PetRestrictions
Bathroom Info
Total Baths: 3.00
Halfbaths: 1
Fullbaths: 2
Bedroom Info
Beds: 3
Building Info
New Construction: No
Levels: Two
Year Built: 2019
Structure Type: Townhouse
Mobile Home Remains: ,No,
Zoning: res
Common Walls: EndUnit
Construction Materials: VinylSiding
Entry Level: 1
Building Name: Laural 1/2 duplex
Buyer Compensation
Exterior Features
Spa: No
Patio and Porch Features: FrontPorch, Porch, Screened
Pool Features: Community, OutdoorPool
Foundation: Slab
Financial
Lease Renewal Option: ,No,
Garage / Parking
Garage: Yes
Carport: No
Parking Type: TwoCarGarage, Private
Open Parking: No
Attached Garage: No
Garage Spaces: 2
Green / Env Info
Interior Features
Floor Cover: Carpet, LuxuryVinylPlank, Tile
Fireplace: No
Laundry Features: WasherHookup
Furnished: Unfurnished
Interior Features: SplitBedrooms, WindowTreatments, BedroomonMainLevel, EntranceFoyer, Loft
Lot Info
Lease Considered: ,No,
Lease Assignable: ,No,
Acres: 0.00
Land Lease: No
Misc
Pool Private: No
Pets Allowed: OwnerOnly, Yes
Offer Compensation
Other School Info
Property Info
County: Horry
View: No
Senior Community: No
Stipulation of Sale: None
Property Sub Type Additional: Condominium,Townhouse
Property Attached: No
Security Features: SmokeDetectors
Disclosures: CovenantsRestrictionsDisclosure,SellerDisclosure
Rent Control: No
Construction: Resale
Room Info
Basement: ,No,
Sold Info
Sold Date: 2024-03-18T00:00:00
Sqft Info
Building Sqft: 2635
Living Area Source: Builder
Sqft: 1887
Tax Info
Unit Info
Unit: 102
Utilities / Hvac
Heating: Central, Electric
Cooling: CentralAir
Electric On Property: No
Cooling: Yes
Utilities Available: CableAvailable, ElectricityAvailable, NaturalGasAvailable, PhoneAvailable, SewerAvailable, WaterAvailable
Heating: Yes
Water Source: Public
Waterfront / Water
Waterfront: No
Schools
Elem: Saint James Elementary School
Middle: Saint James Intermediate School
High: Saint James High School
Courtesy of Exp Realty Llc - Cell: 843-324-0562
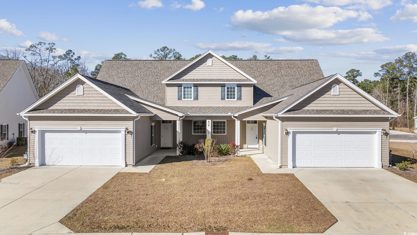
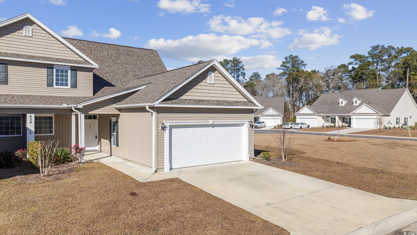
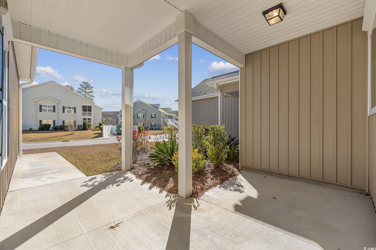
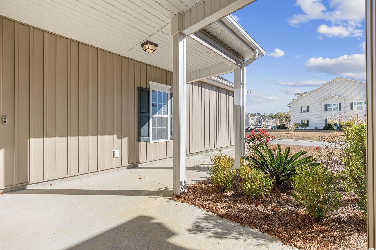
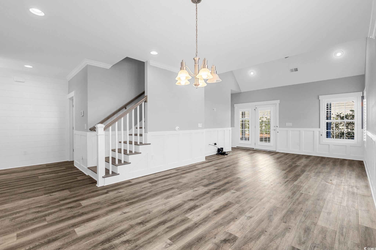
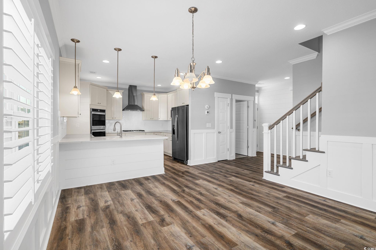

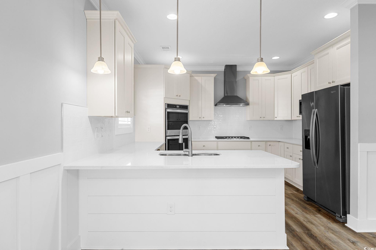
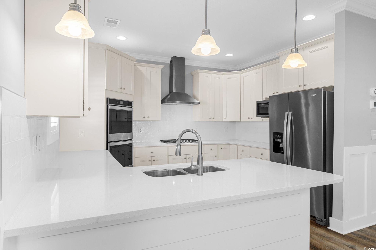

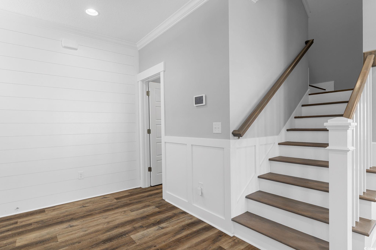
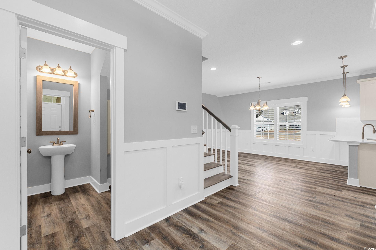
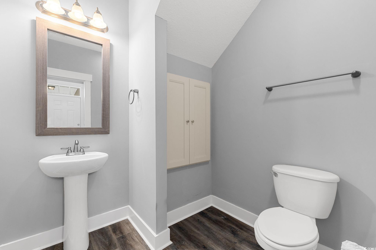
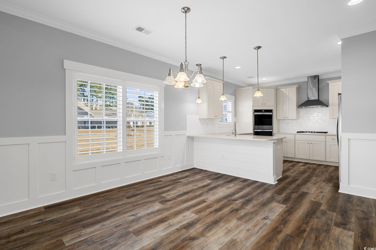
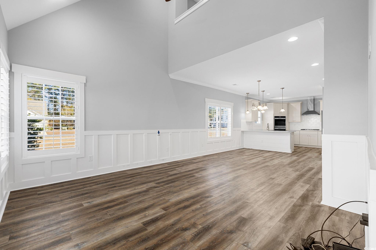
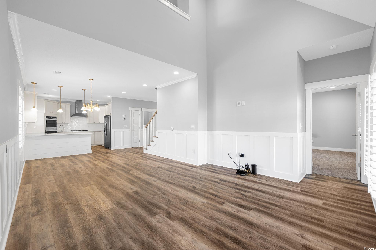
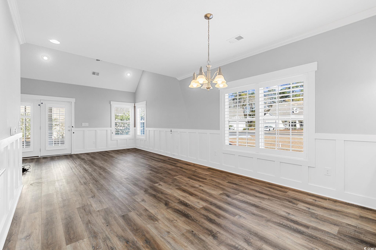

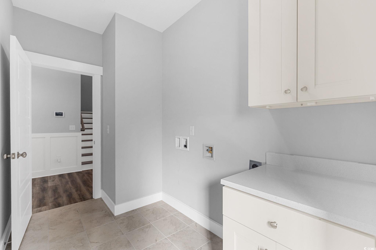
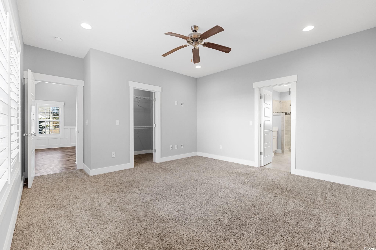
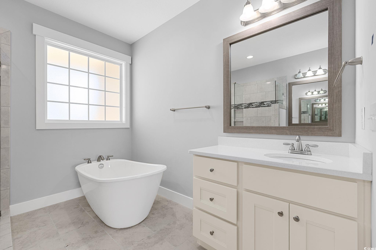
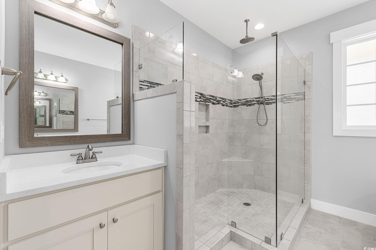
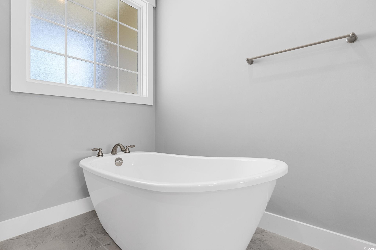
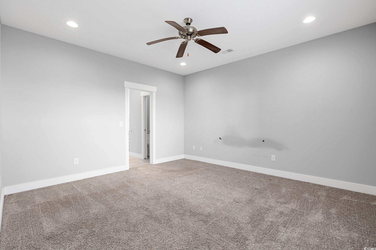
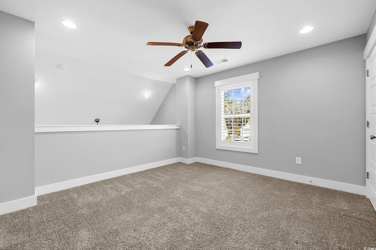
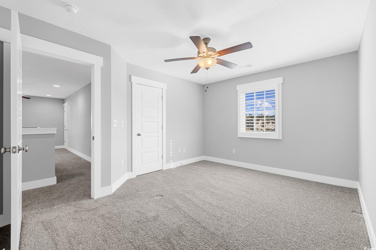
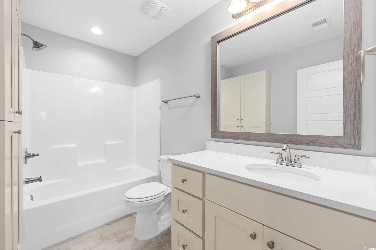
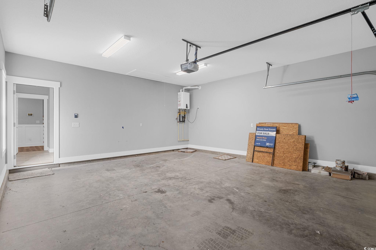
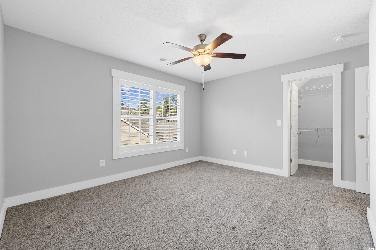


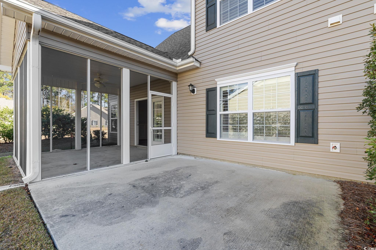
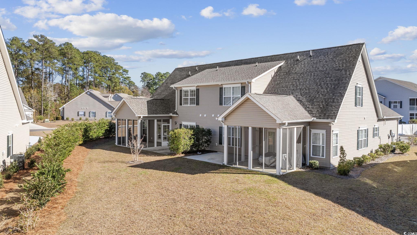
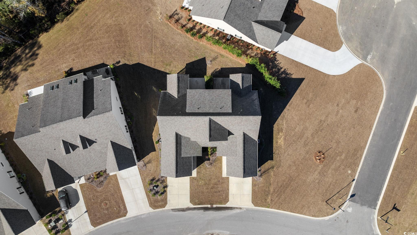
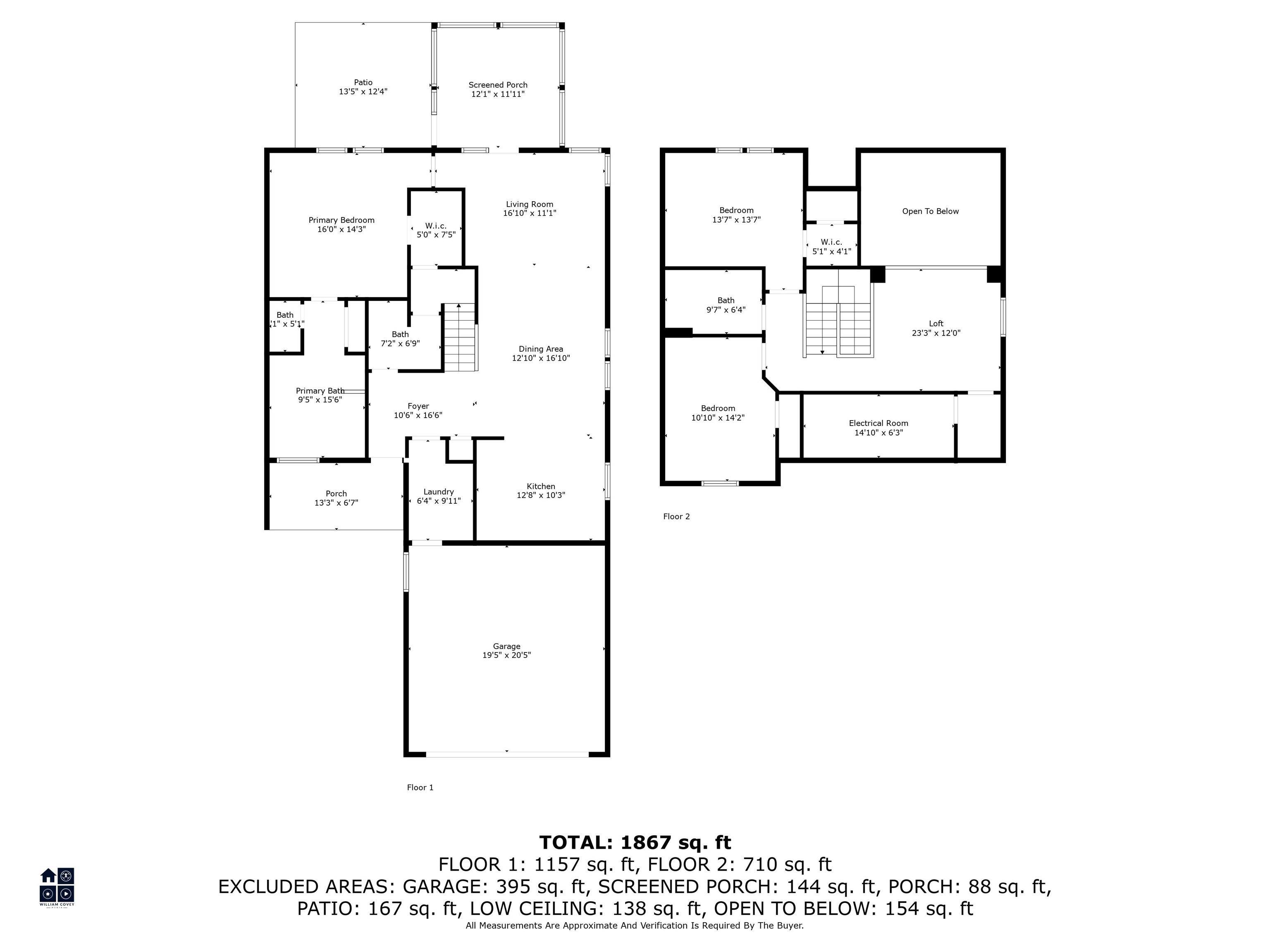
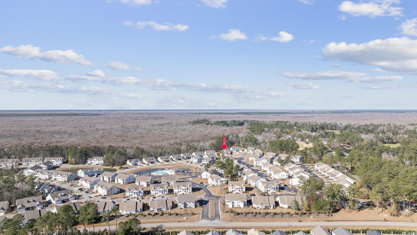
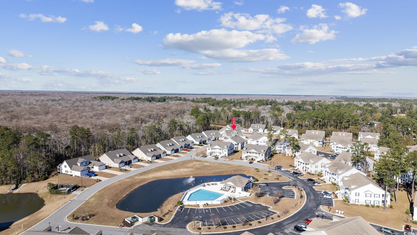
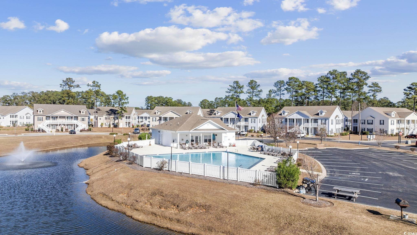
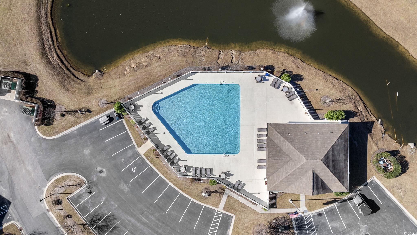
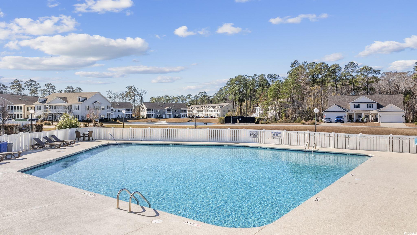
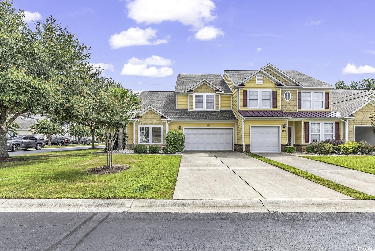
 MLS# 2420265
MLS# 2420265 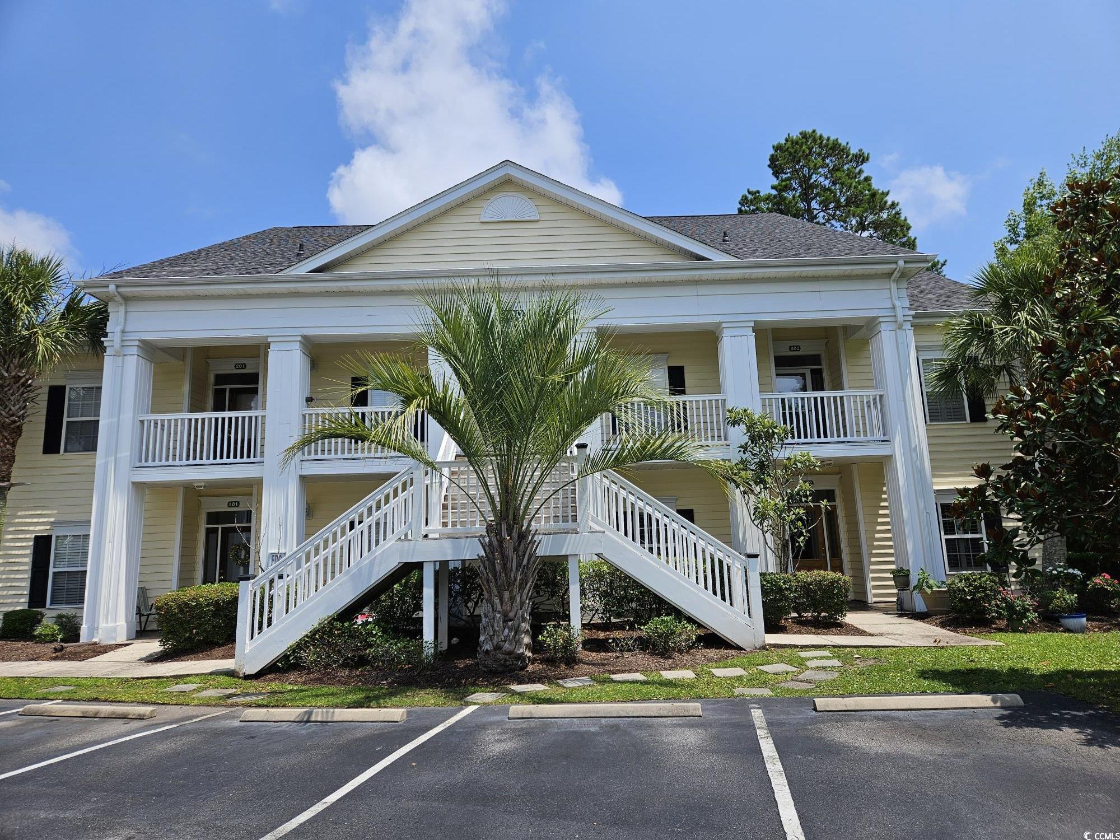
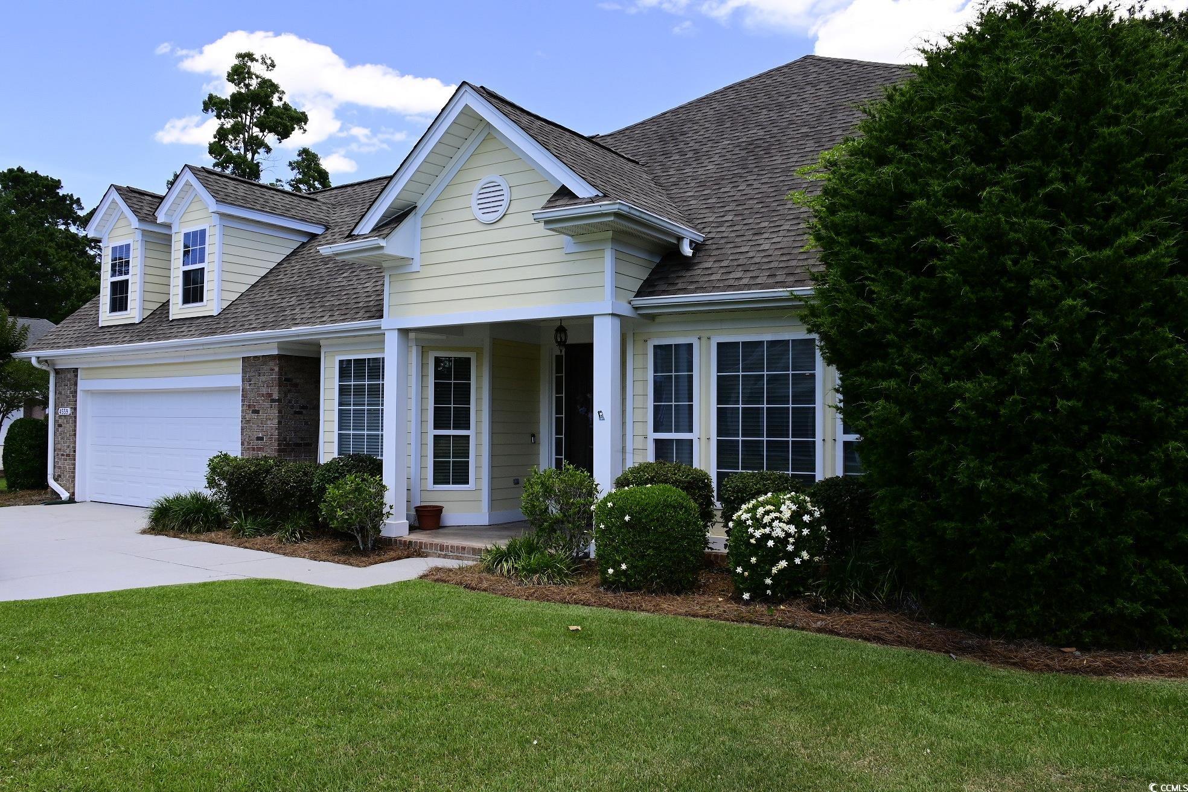
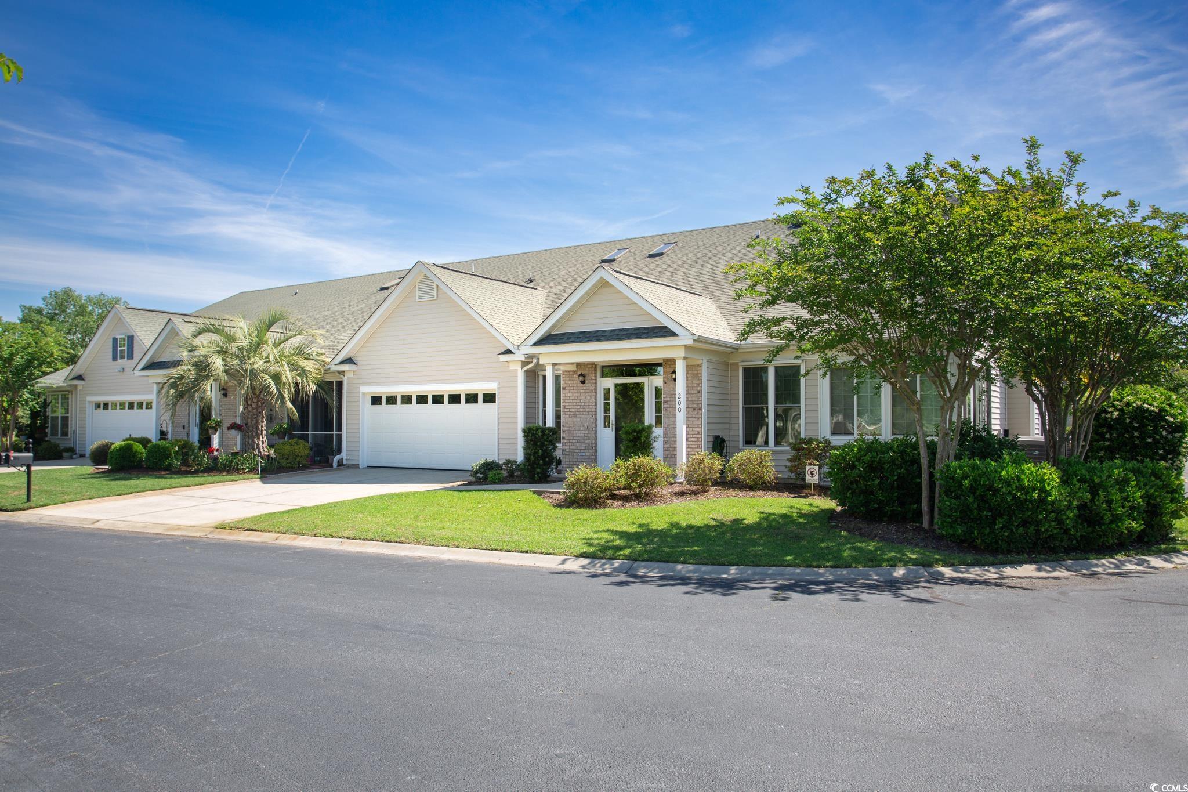
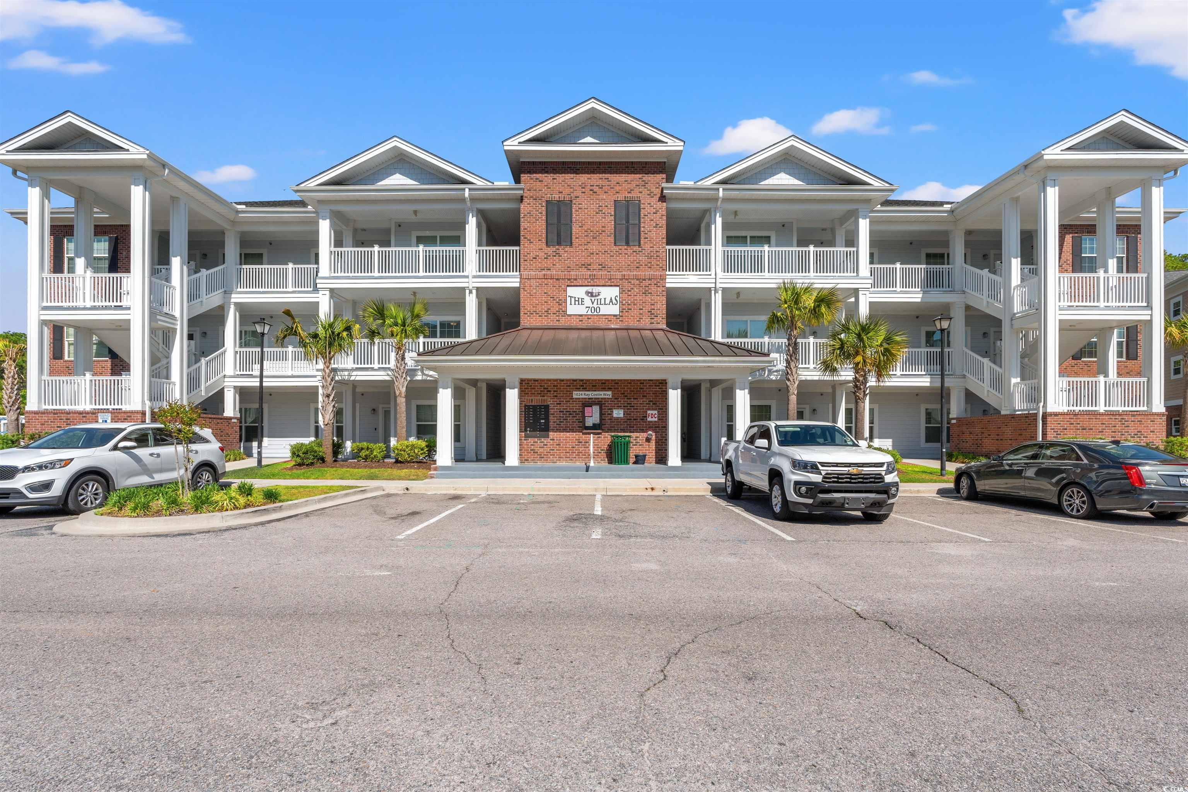
 Provided courtesy of © Copyright 2024 Coastal Carolinas Multiple Listing Service, Inc.®. Information Deemed Reliable but Not Guaranteed. © Copyright 2024 Coastal Carolinas Multiple Listing Service, Inc.® MLS. All rights reserved. Information is provided exclusively for consumers’ personal, non-commercial use,
that it may not be used for any purpose other than to identify prospective properties consumers may be interested in purchasing.
Images related to data from the MLS is the sole property of the MLS and not the responsibility of the owner of this website.
Provided courtesy of © Copyright 2024 Coastal Carolinas Multiple Listing Service, Inc.®. Information Deemed Reliable but Not Guaranteed. © Copyright 2024 Coastal Carolinas Multiple Listing Service, Inc.® MLS. All rights reserved. Information is provided exclusively for consumers’ personal, non-commercial use,
that it may not be used for any purpose other than to identify prospective properties consumers may be interested in purchasing.
Images related to data from the MLS is the sole property of the MLS and not the responsibility of the owner of this website.