Viewing Listing MLS# 2400826
Surfside Beach, SC 29575
- N/ABeds
- N/AFull Baths
- N/AHalf Baths
- 2,500SqFt
- 1979Year Built
- 0.00Acres
- MLS# 2400826
- Residential
- MultiFamily
- Sold
- Approx Time on Market2 months, 9 days
- AreaSurfside Area-Glensbay To Gc Connector
- CountyHorry
- Subdivision Caropines
Overview
Come check out 219 Misty Pine Drive with a detached mother in law suite or rental opportunity, located approximately one mile from Surfside Beach! This home sits on a quiet cul-de-sac providing two large driveways in the front of the home and additional driveway on the right side of the home leading to a concrete pad perfect for storing your RV, Boat, Golf Cart and any other toys you may have, a large fenced in backyard, two storage sheds, a screened in front porch, a back concrete patio and back deck! On the outside of this home, you will find solar panels, gutters, 2 HVAC units, motion sensor lights, and an additional storage facility off of the back of the home where the water heater is located. You will be excited to tour the additional home on the property that is currently used as a short-term rental. It has a full kitchen, full bathroom, one bedroom, a living/dining area, washer and dryer room and its own fenced in yard and patio! Moving into the home, you will enter through a screened in porch where you can enjoy your morning coffee before gathering your belongings and heading to the beach. Entering the home, you are greeted by a foyer and a coat closet, on the left you will walk through double doors to a room that is currently a bedroom, however this room can be used as a formal dining room, office or study, the opportunities are endless for your needs! The kitchen features granite countertops, upgraded kitchen cabinets, a double oven, stainless steel appliances and ample storage. Off of the kitchen is one of the ensuites in the home and the bathroom has an upgraded walk-in shower with dual shower heads. Walking back through the kitchen you will enjoy the family room and dining area combination perfect for enjoying the company of others. The beautiful brick, wood burning fireplace and vaulted ceilings with wood beams boasts old charm that brings warmth and comfort. Off of the family room is the laundry room and additional storage room with access to the attic. Walking to the right side of the house, down the hallway is a guest bathroom, hall closet and three additional bedrooms. One of the three additional bedrooms features a second ensuite and doors leading to the bright oversized Carolina Room, perfect for enjoying games and game day with your friends and family. The owners have maximized the space by adding multiple beds to the rooms. You dont want to miss the opportunity to own this rare home!! All measurements are estimated and should be verified by buyer(s). Buyer agent/Buyer to verify all HOA information and square footage.
Sale Info
Listing Date: 01-10-2024
Sold Date: 03-20-2024
Aprox Days on Market:
2 month(s), 9 day(s)
Listing Sold:
7 month(s), 22 day(s) ago
Asking Price: $545,000
Selling Price: $529,900
Price Difference:
Same as list price
Agriculture / Farm
Grazing Permits Blm: ,No,
Horse: No
Grazing Permits Forest Service: ,No,
Grazing Permits Private: ,No,
Irrigation Water Rights: ,No,
Farm Credit Service Incl: ,No,
Crops Included: ,No,
Association Fees / Info
Hoa Frequency: Monthly
Hoa: No
Community Features: LongTermRentalAllowed, ShortTermRentalAllowed
Bathroom Info
Total Baths: 0.00
Bedroom Info
Building Info
New Construction: No
Year Built: 1979
Mobile Home Remains: ,No,
Zoning: RES
Construction Materials: WoodFrame
Buyer Compensation
Exterior Features
Spa: No
Foundation: Slab
Financial
Lease Renewal Option: ,No,
Garage / Parking
Garage: No
Carport: No
Parking Type: Other
Open Parking: No
Attached Garage: No
Green / Env Info
Interior Features
Fireplace: No
Lot Info
Lease Considered: ,No,
Lease Assignable: ,No,
Acres: 0.00
Land Lease: No
Lot Description: CulDeSac, IrregularLot
Misc
Pool Private: No
Offer Compensation
Other School Info
Property Info
County: Horry
View: No
Number of Units Total: 2
Senior Community: No
Stipulation of Sale: None
Property Sub Type Additional: MultiFamily,Other
Property Attached: No
Security Features: HeatDetector, SmokeDetectors
Rent Control: No
Construction: Resale
Room Info
Basement: ,No,
Sold Info
Sold Date: 2024-03-20T00:00:00
Sqft Info
Building Sqft: 3000
Living Area Source: Estimated
Sqft: 2500
Tax Info
Unit Info
Utilities / Hvac
Heating: Central, Electric
Cooling: CentralAir
Electric On Property: No
Cooling: Yes
Utilities Available: CableAvailable, ElectricityAvailable, PhoneAvailable, SewerAvailable, UndergroundUtilities, WaterAvailable
Heating: Yes
Water Source: Public
Waterfront / Water
Waterfront: No
Schools
Elem: Seaside Elementary School
Middle: Saint James Middle School
High: Saint James High School
Courtesy of Innovate Real Estate
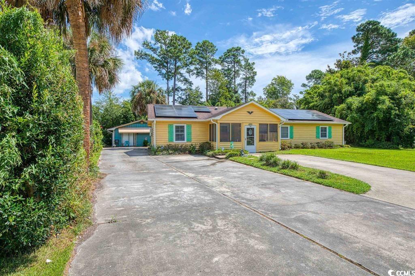
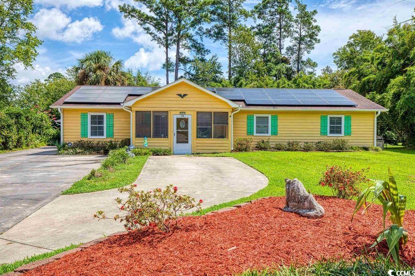
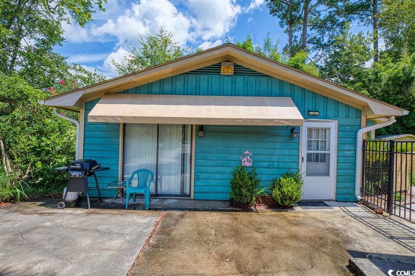
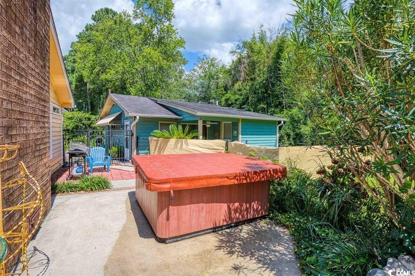
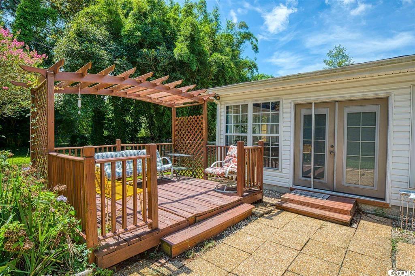
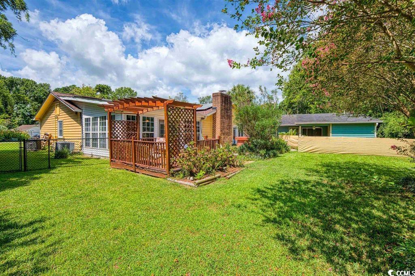
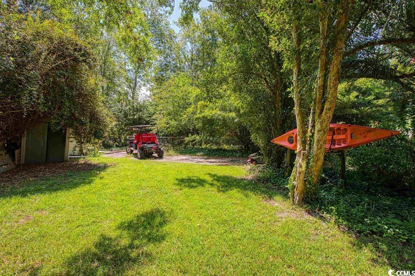
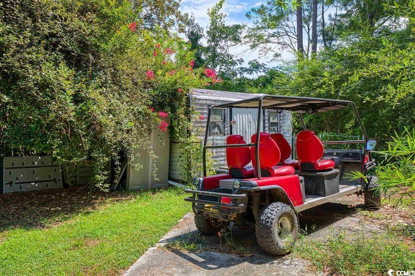

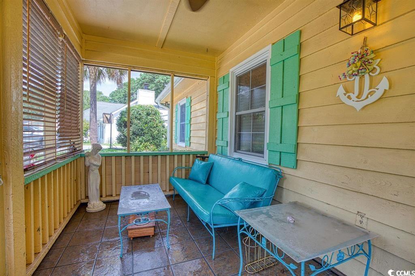
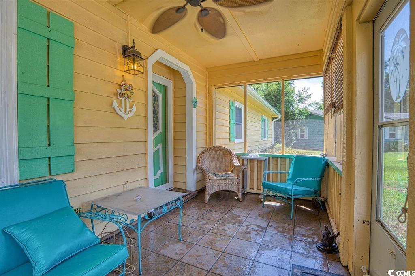
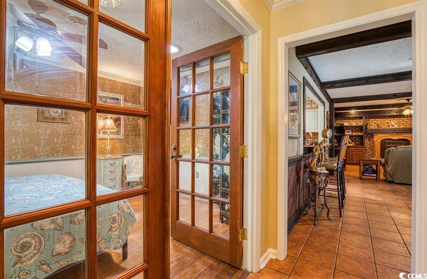

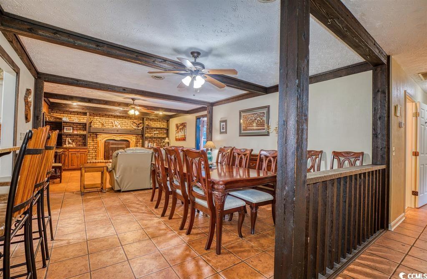


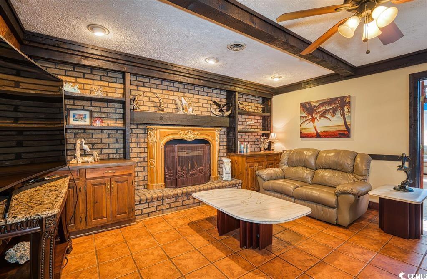
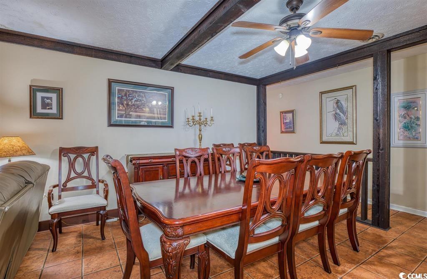
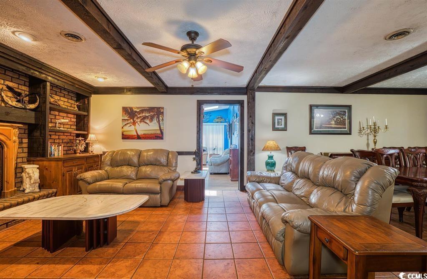
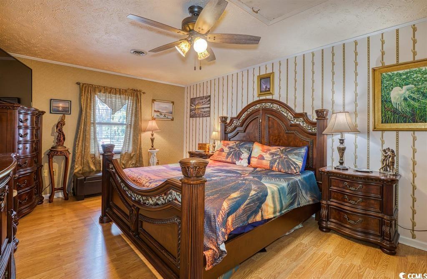

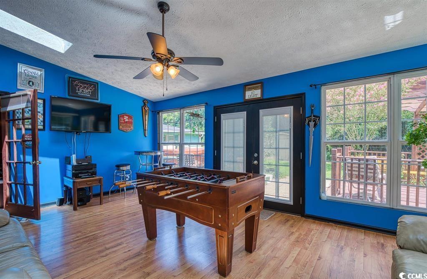
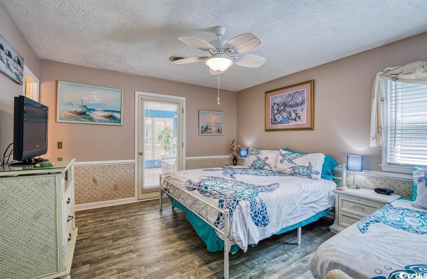
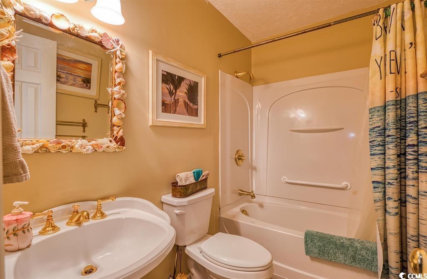
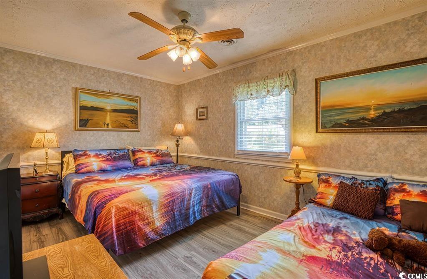
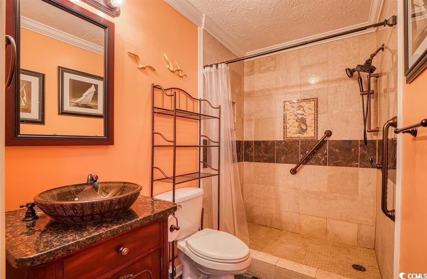
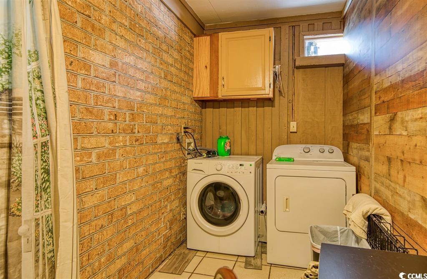
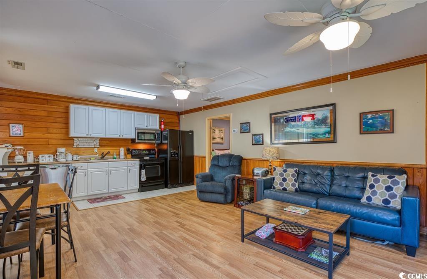
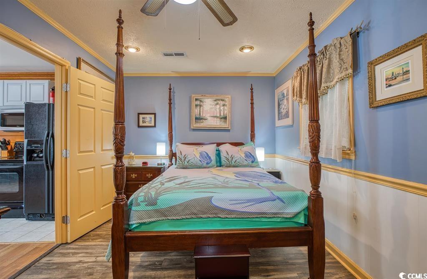
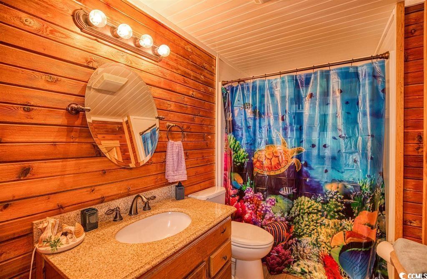
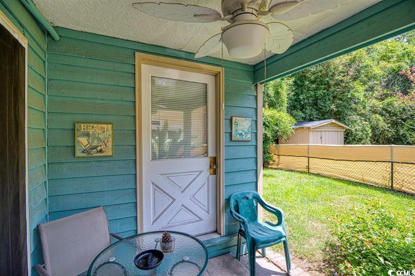
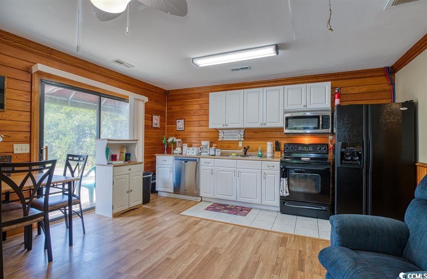
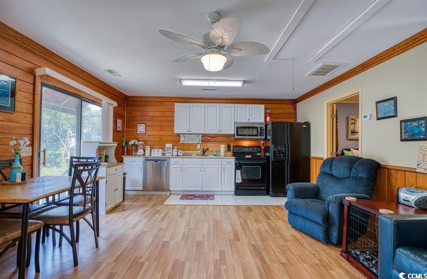
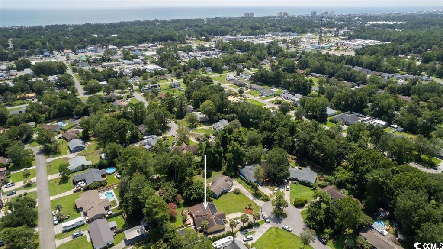
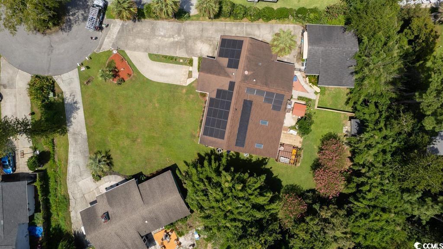
 Provided courtesy of © Copyright 2024 Coastal Carolinas Multiple Listing Service, Inc.®. Information Deemed Reliable but Not Guaranteed. © Copyright 2024 Coastal Carolinas Multiple Listing Service, Inc.® MLS. All rights reserved. Information is provided exclusively for consumers’ personal, non-commercial use,
that it may not be used for any purpose other than to identify prospective properties consumers may be interested in purchasing.
Images related to data from the MLS is the sole property of the MLS and not the responsibility of the owner of this website.
Provided courtesy of © Copyright 2024 Coastal Carolinas Multiple Listing Service, Inc.®. Information Deemed Reliable but Not Guaranteed. © Copyright 2024 Coastal Carolinas Multiple Listing Service, Inc.® MLS. All rights reserved. Information is provided exclusively for consumers’ personal, non-commercial use,
that it may not be used for any purpose other than to identify prospective properties consumers may be interested in purchasing.
Images related to data from the MLS is the sole property of the MLS and not the responsibility of the owner of this website.