Viewing Listing MLS# 2401326
Conway, SC 29526
- 4Beds
- 3Full Baths
- 1Half Baths
- 4,592SqFt
- 1980Year Built
- 1.43Acres
- MLS# 2401326
- Residential
- Detached
- Sold
- Approx Time on Market1 month, 26 days
- AreaConway Central Between 701 & Long Ave / North of 501
- CountyHorry
- Subdivision Not within a Subdivision
Overview
Rare Opportunity to Own a Hidden Paradise Just Minutes from Downtown Conway- This 4 bedroom 3.5 Bath Contemporary Style Home is located on 1.43 acres- Entry foyer with brick paver flooring welcomes you- Downstairs den boasts masonry fireplace and wet bar area- Kitchen features a plethora of cabinets, granite counters, pantry w/ barn doors, SS appliances, Thermador induction cooktop, farmhouse sink, breakfast nook and bar area- Huge formal dining room- Enjoy picturesque views through the floor to ceiling windows in the family/morning room- Laundry room is equipped with cabinetry and mop sink- Upstairs den includes masonry fireplace flanked by built-ins and beamed vaulted ceiling- Master suite features walk-in closet, double sinks, linen cabinet, walk-in tile shower, and balcony overlooking pool deck- Three (3) additional bedrooms are served by two (2) full baths- Outside area is perfect for entertaining- Enjoy over 1400 square feet of deck and pool area- Screened porches are located on the first and second level- Oversized 2 car garage with built-in cabinets and tons of storage- There are 2 detached storage buildings with electric (10'x12' and 10'x20') that convey- Covered carports provide additional RV/boat storage- Property also has shared ownership/access to adjacent 3.8 acres full of wildlife- Only a short golf cart ride to Downtown Conway's shopping and eateries.
Sale Info
Listing Date: 01-16-2024
Sold Date: 03-14-2024
Aprox Days on Market:
1 month(s), 26 day(s)
Listing Sold:
7 month(s), 19 day(s) ago
Asking Price: $759,000
Selling Price: $745,000
Price Difference:
Reduced By $14,000
Agriculture / Farm
Grazing Permits Blm: ,No,
Horse: No
Grazing Permits Forest Service: ,No,
Grazing Permits Private: ,No,
Irrigation Water Rights: ,No,
Farm Credit Service Incl: ,No,
Crops Included: ,No,
Association Fees / Info
Hoa Frequency: Monthly
Hoa: No
Bathroom Info
Total Baths: 4.00
Halfbaths: 1
Fullbaths: 3
Bedroom Info
Beds: 4
Building Info
New Construction: No
Levels: Two
Year Built: 1980
Mobile Home Remains: ,No,
Zoning: R1
Style: Contemporary
Construction Materials: HardiPlankType
Buyer Compensation
Exterior Features
Spa: No
Patio and Porch Features: Balcony, RearPorch, Deck, FrontPorch, Porch, Screened
Pool Features: OutdoorPool, Private
Foundation: Crawlspace
Exterior Features: Balcony, Deck, Porch, Storage
Financial
Lease Renewal Option: ,No,
Garage / Parking
Parking Capacity: 6
Garage: Yes
Carport: No
Parking Type: Attached, TwoCarGarage, Garage, GarageDoorOpener
Open Parking: No
Attached Garage: Yes
Garage Spaces: 2
Green / Env Info
Interior Features
Floor Cover: Carpet, Laminate, Tile
Fireplace: Yes
Laundry Features: WasherHookup
Furnished: Unfurnished
Interior Features: Fireplace, BreakfastBar, BreakfastArea, EntranceFoyer, StainlessSteelAppliances, SolidSurfaceCounters
Appliances: DoubleOven, Dishwasher, Microwave, Refrigerator, RangeHood
Lot Info
Lease Considered: ,No,
Lease Assignable: ,No,
Acres: 1.43
Land Lease: No
Lot Description: Item1orMoreAcres, CityLot, IrregularLot
Misc
Pool Private: Yes
Offer Compensation
Other School Info
Property Info
County: Horry
View: No
Senior Community: No
Stipulation of Sale: None
Property Sub Type Additional: Detached
Property Attached: No
Security Features: SmokeDetectors
Disclosures: SellerDisclosure
Rent Control: No
Construction: Resale
Room Info
Basement: ,No,
Basement: CrawlSpace
Sold Info
Sold Date: 2024-03-14T00:00:00
Sqft Info
Building Sqft: 5524
Living Area Source: Appraiser
Sqft: 4592
Tax Info
Unit Info
Utilities / Hvac
Heating: Central, Electric
Cooling: CentralAir
Electric On Property: No
Cooling: Yes
Utilities Available: CableAvailable, ElectricityAvailable, SewerAvailable, WaterAvailable
Heating: Yes
Water Source: Public
Waterfront / Water
Waterfront: No
Schools
Elem: Homewood Elementary School
Middle: Whittemore Park Middle School
High: Conway High School
Directions
From N. Main Street in Conway- Turn on Country Club Drive beside Post Office- Take left on Graham Road and follow to end of Graham Road- There is a private at end of Graham Road to 3079 Graham RoadCourtesy of Century 21 Mcalpine Associates
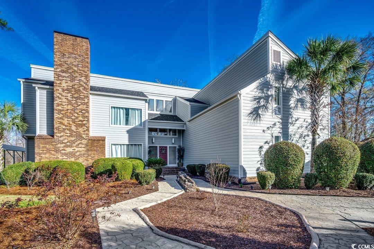
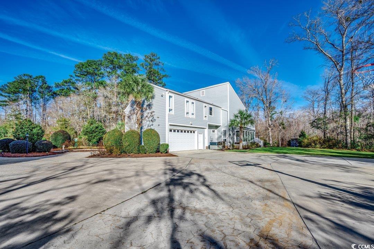
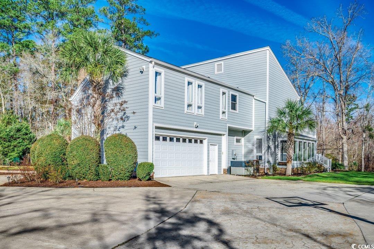

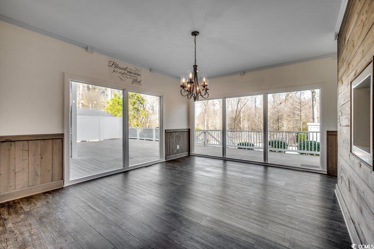
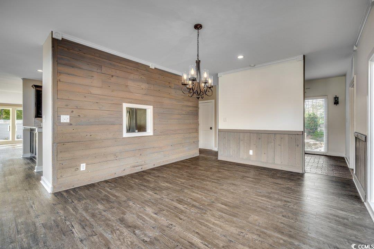
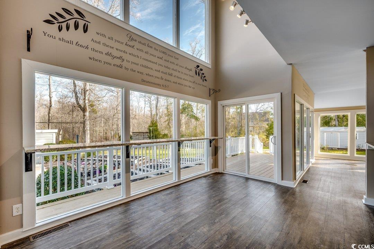
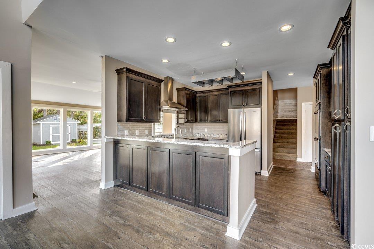
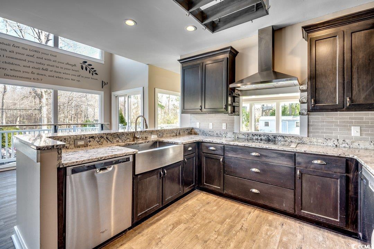
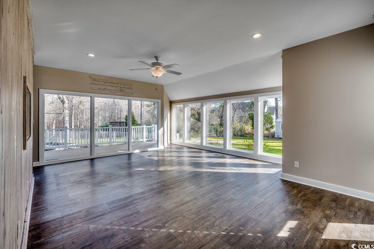
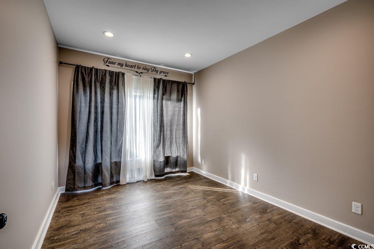
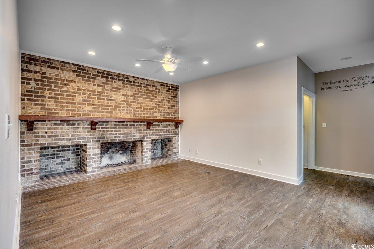
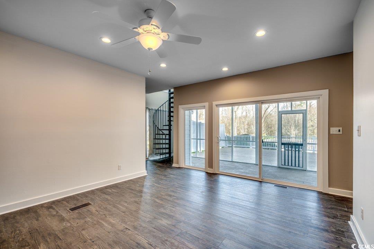
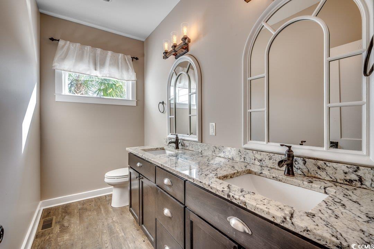
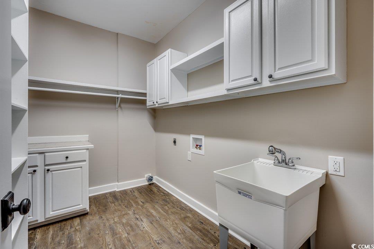
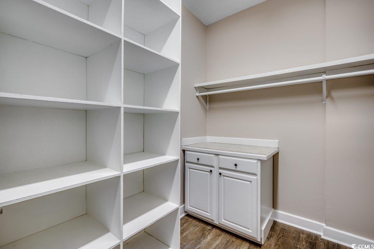
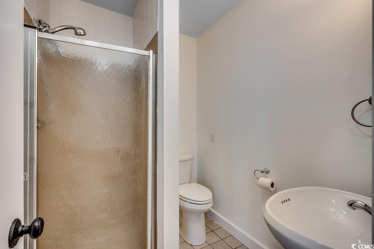
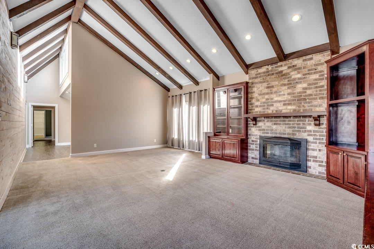


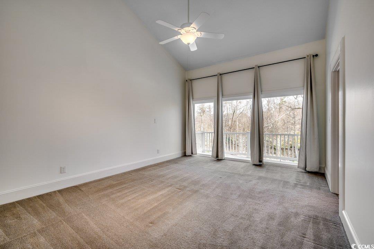
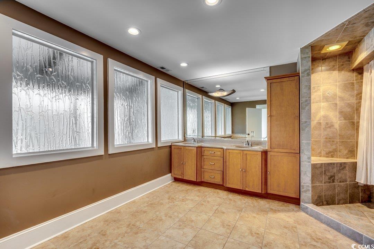
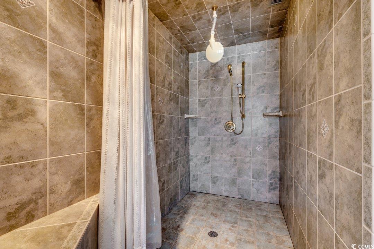
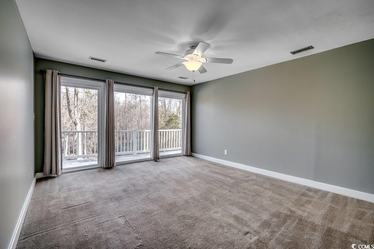
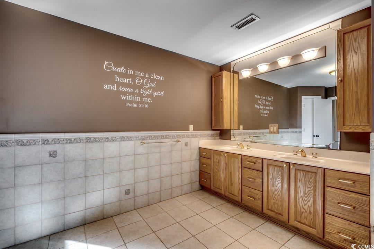
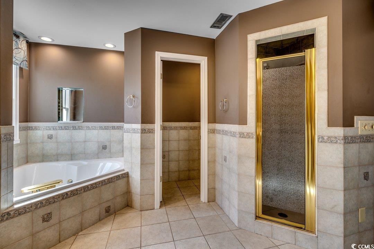
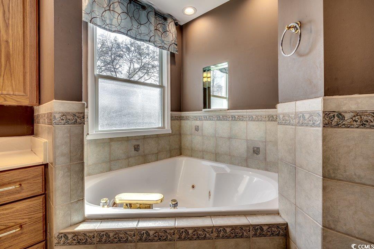
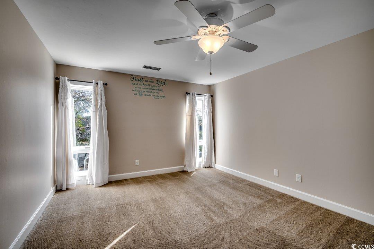

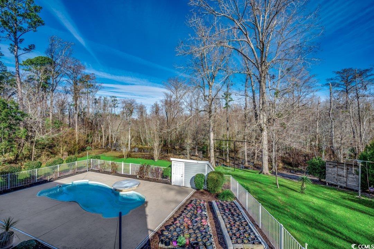
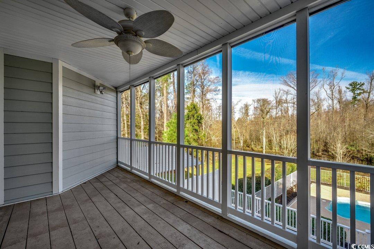
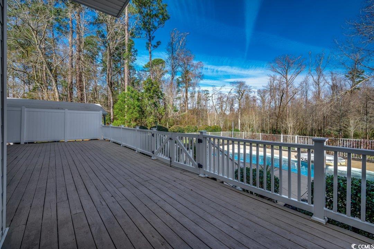
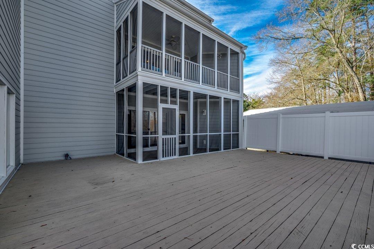
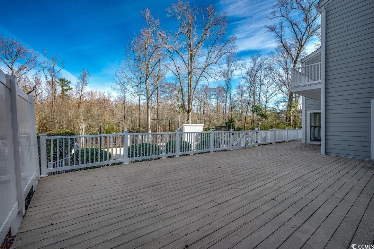
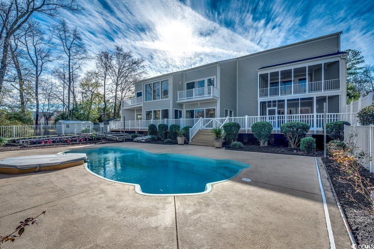
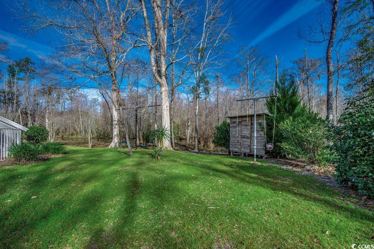
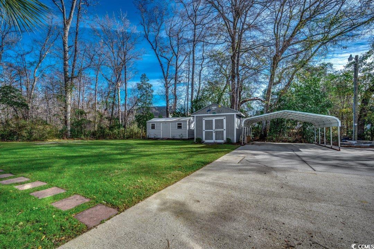
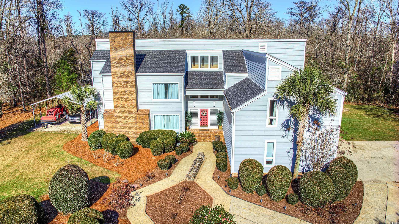
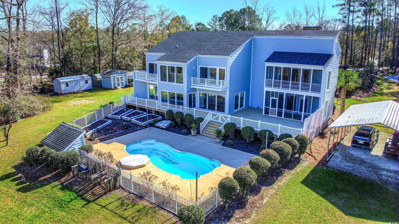
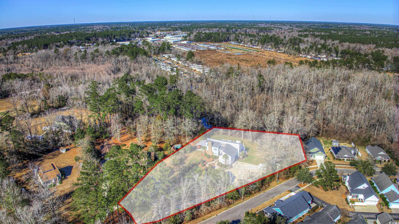
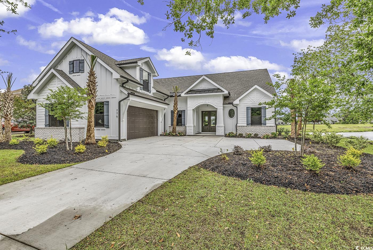
 MLS# 2415101
MLS# 2415101 
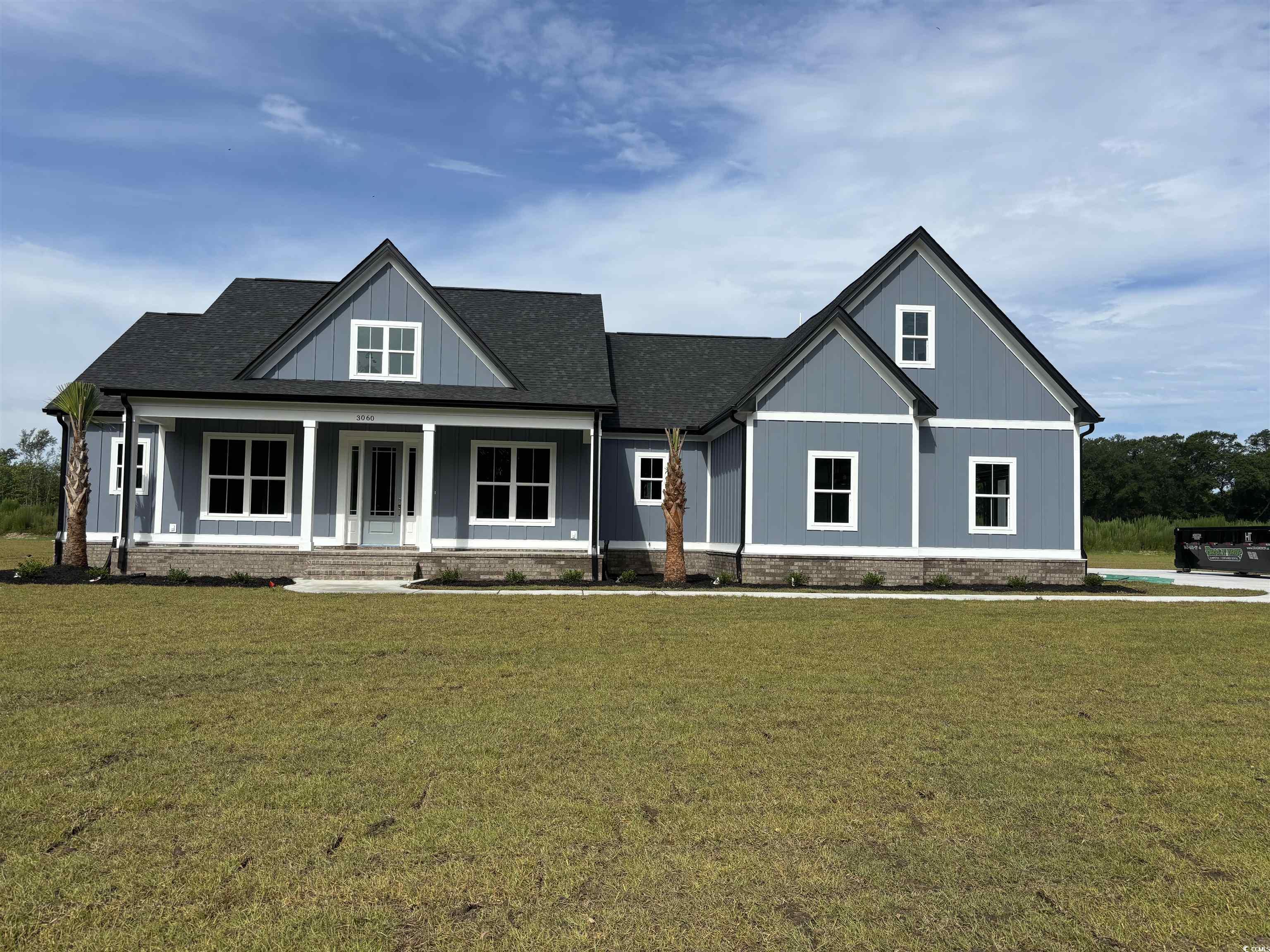
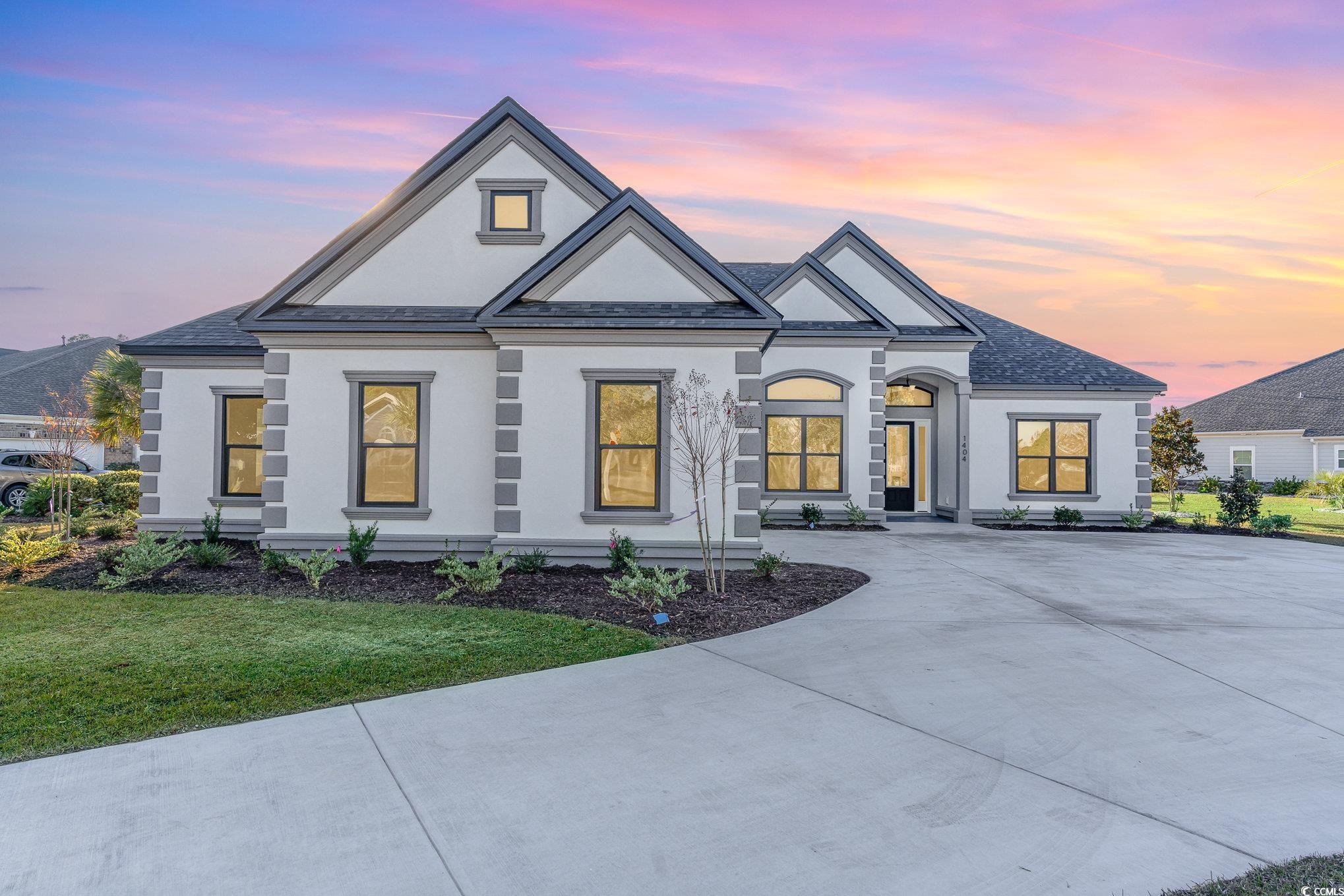
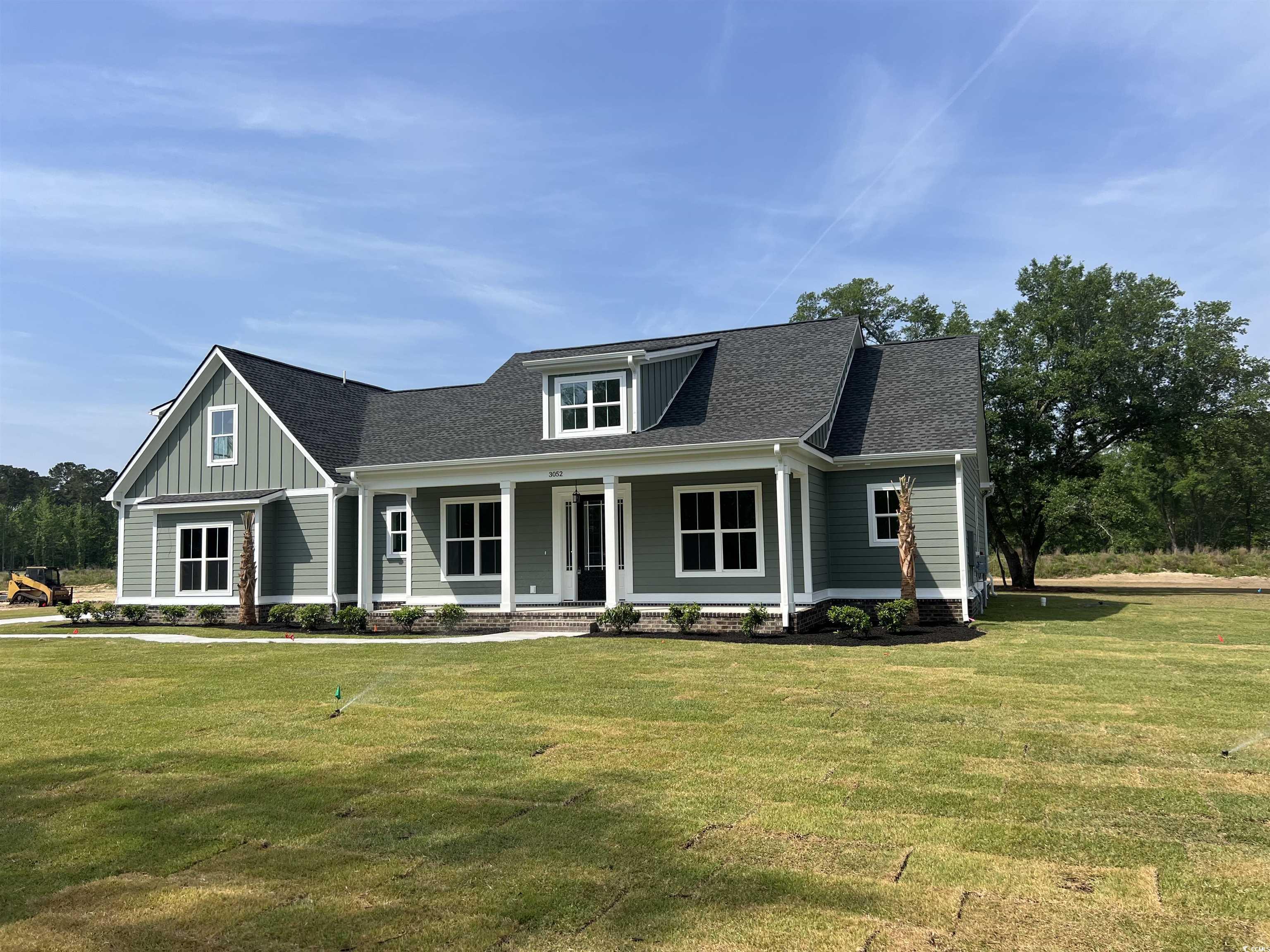
 Provided courtesy of © Copyright 2024 Coastal Carolinas Multiple Listing Service, Inc.®. Information Deemed Reliable but Not Guaranteed. © Copyright 2024 Coastal Carolinas Multiple Listing Service, Inc.® MLS. All rights reserved. Information is provided exclusively for consumers’ personal, non-commercial use,
that it may not be used for any purpose other than to identify prospective properties consumers may be interested in purchasing.
Images related to data from the MLS is the sole property of the MLS and not the responsibility of the owner of this website.
Provided courtesy of © Copyright 2024 Coastal Carolinas Multiple Listing Service, Inc.®. Information Deemed Reliable but Not Guaranteed. © Copyright 2024 Coastal Carolinas Multiple Listing Service, Inc.® MLS. All rights reserved. Information is provided exclusively for consumers’ personal, non-commercial use,
that it may not be used for any purpose other than to identify prospective properties consumers may be interested in purchasing.
Images related to data from the MLS is the sole property of the MLS and not the responsibility of the owner of this website.