Viewing Listing MLS# 2402624
Pawleys Island, SC 29585
- 3Beds
- 3Full Baths
- 1Half Baths
- 2,826SqFt
- 2006Year Built
- 3-BUnit #
- MLS# 2402624
- Residential
- Condominium
- Sold
- Approx Time on Market2 months,
- AreaPawleys Island Area-Litchfield Mainland
- CountyGeorgetown
- Subdivision Harbor Club Villas - The Reserve
Overview
Nestled within the heart of the enchanting Lowcountry, Harbor Club Villas is a true gem, embodying the essence of refined yet warmly inviting living at The Reserve at Litchfield. Just a leisurely stroll away from the serene Waccamaw River, this unique community seamlessly blends the joys of a low-maintenance lifestyle with the comforts of a private residence. If you prefer the tranquility of escaping the hustle and bustle, Harbor Club Villas is the perfect setting. Features like fireplaces and warm wood flooring add a touch of coziness and distinction to these homes. Impeccable appointments, including crown molding, charming brick flooring in the morning room, and a wall of windows along the back of the home splash the interiors in stunning natural light, creating a sense of warmth and hospitality. This remarkable home offers a harmonious blend of elegance and comfort, featuring inviting elements that create the perfect sanctuary. Upon entering, you'll be welcomed by the warmth of hardwood floors and a charming brick fireplace, flanked by delightful built-in shelves. Grand floor-to-ceiling windows flood the main level with natural light, creating an inviting ambiance that's perfect for both entertaining and everyday living. A one of a kind opportunity offering outdoor living features that can't be duplicated in any other villa. Enjoy a fenced patio area with extensive landscaping, providing privacy akin to your own private retreat. The gorgeous masonry for the brick and tabby fireplace, along with the bricked built-in outdoor kitchen, make this outdoor space perfect for gatherings and relaxation. Speaking of entertaining, this home features a large, well-planned kitchen with a center work island, microwave/double oven, pantry, and a comfortable breakfast nook. The dining space adjacent to the kitchen opens to the great room and a lovely sunroom that overlooks the showstopper back patio! The main level also features an owner's suite with a thoughtfully designed walk-in closet and a comfortable primary bath with double sinks, granite countertops, a tiled walk-in shower, and a luxurious whirlpool tub complemented by a skylight - perfect for unwinding after a long day. The second level of the villa is perfect for a guest retreat! There are two large guest suites with private baths and fantastic climatized storage, perfect for small offices or craft rooms. Every detail has been meticulously finished to create a warm and inviting place to call home. Practical features such as a large laundry room and a spacious 2-car garage with a separate storage room make daily living a breeze. Located within The Reserve at Litchfield, Harbor Club Villas offers a central location, classic design, thoughtfully planned amenities, and captivating natural beauty that set it apart from all others. The Reserve Harbor Club & Marina is conveniently adjacent to the property, offering easy access to a private beach at Litchfield by the Sea. This beach paradise includes an oceanside beach house and deck complex, tennis and pickleball courts, and an extensive trail system for walking, jogging, and biking. And for the golf enthusiasts, The Reserve was developed around a private Greg Norman golf course and club with memberships available. Harbor Club is a secure haven for those who demand nothing less than timeless quality and modern advantages. Welcome to your new, warmly luxurious home at Harbor Club Villas.
Sale Info
Listing Date: 02-01-2024
Sold Date: 04-02-2024
Aprox Days on Market:
2 month(s), 0 day(s)
Listing Sold:
7 month(s), 13 day(s) ago
Asking Price: $864,900
Selling Price: $864,900
Price Difference:
Same as list price
Agriculture / Farm
Grazing Permits Blm: ,No,
Horse: No
Grazing Permits Forest Service: ,No,
Grazing Permits Private: ,No,
Irrigation Water Rights: ,No,
Farm Credit Service Incl: ,No,
Crops Included: ,No,
Association Fees / Info
Hoa Frequency: Monthly
Hoa Fees: 822
Hoa: 1
Hoa Includes: CommonAreas, CableTV, Insurance, LegalAccounting, Other, PestControl, RecreationFacilities, Security
Community Features: Beach, Clubhouse, CableTV, GolfCartsOK, Gated, InternetAccess, Other, PrivateBeach, RecreationArea, TennisCourts, Golf, LongTermRentalAllowed
Assoc Amenities: BeachRights, Clubhouse, Gated, OwnerAllowedGolfCart, Other, PrivateMembership, PetRestrictions, Security, TennisCourts, Trash, CableTV, MaintenanceGrounds
Bathroom Info
Total Baths: 4.00
Halfbaths: 1
Fullbaths: 3
Bedroom Info
Beds: 3
Building Info
New Construction: No
Levels: Two
Year Built: 2006
Structure Type: Townhouse
Mobile Home Remains: ,No,
Zoning: Res
Construction Materials: BrickVeneer
Entry Level: 1
Buyer Compensation
Exterior Features
Spa: No
Patio and Porch Features: FrontPorch, Patio
Window Features: Skylights
Foundation: Slab
Exterior Features: BuiltinBarbecue, Barbecue, BoatRamp, Fence, SprinklerIrrigation, Other, Patio
Financial
Lease Renewal Option: ,No,
Garage / Parking
Garage: Yes
Carport: No
Parking Type: TwoCarGarage, Private
Open Parking: No
Attached Garage: No
Garage Spaces: 2
Green / Env Info
Interior Features
Floor Cover: Carpet, Tile, Wood
Fireplace: Yes
Laundry Features: WasherHookup
Furnished: Unfurnished
Interior Features: Fireplace, Other, Skylights, WindowTreatments, BedroomonMainLevel, EntranceFoyer, HighSpeedInternet, Loft
Lot Info
Lease Considered: ,No,
Lease Assignable: ,No,
Acres: 0.00
Land Lease: No
Lot Description: NearGolfCourse, OutsideCityLimits
Misc
Pool Private: No
Pets Allowed: OwnerOnly, Yes
Offer Compensation
Other School Info
Property Info
County: Georgetown
View: No
Senior Community: No
Stipulation of Sale: None
Property Sub Type Additional: Condominium,Townhouse
Property Attached: No
Security Features: GatedCommunity, SmokeDetectors, SecurityService
Disclosures: CovenantsRestrictionsDisclosure,SellerDisclosure
Rent Control: No
Construction: Resale
Room Info
Basement: ,No,
Sold Info
Sold Date: 2024-04-02T00:00:00
Sqft Info
Building Sqft: 3714
Living Area Source: PublicRecords
Sqft: 2826
Tax Info
Unit Info
Unit: 3-B
Utilities / Hvac
Heating: Central, Electric
Cooling: CentralAir
Electric On Property: No
Cooling: Yes
Utilities Available: CableAvailable, ElectricityAvailable, PhoneAvailable, SewerAvailable, WaterAvailable, HighSpeedInternetAvailable, TrashCollection
Heating: Yes
Water Source: Public
Waterfront / Water
Waterfront: No
Waterfront Features: BoatRampLiftAccess
Courtesy of Cb Sea Coast Advantage Pi - Main Line: 843-237-9824
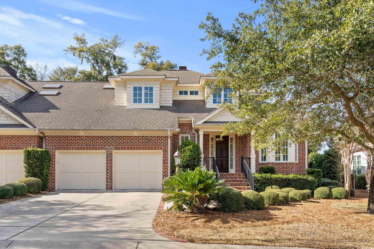
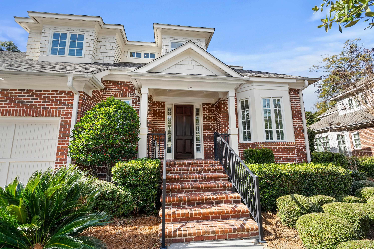
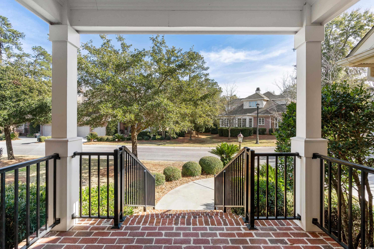
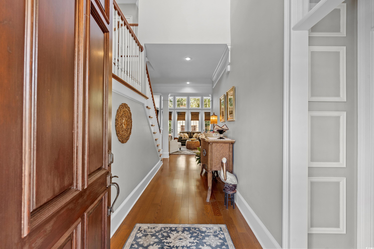
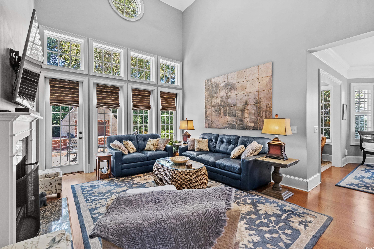
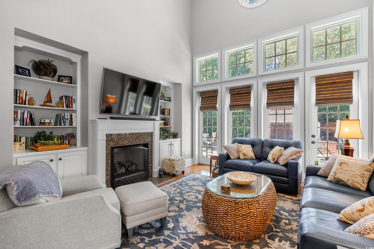
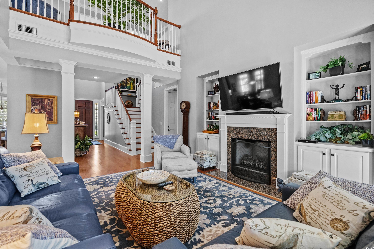
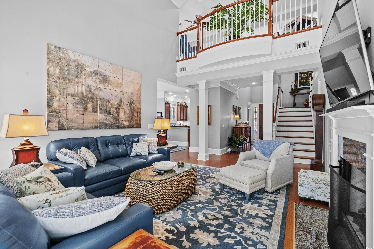

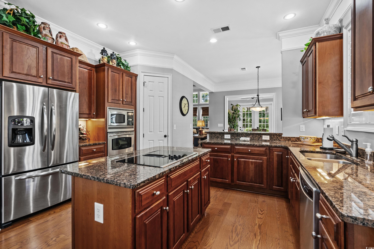

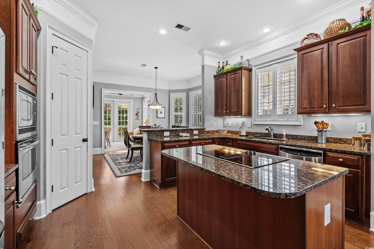
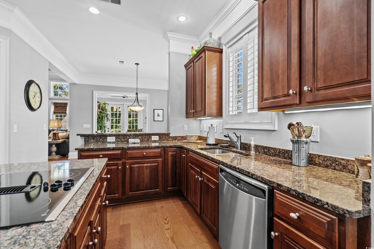
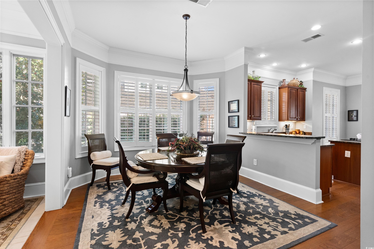
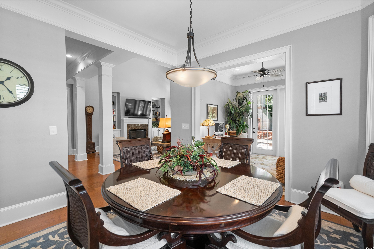
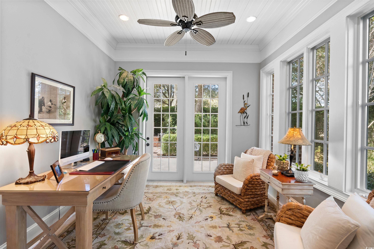
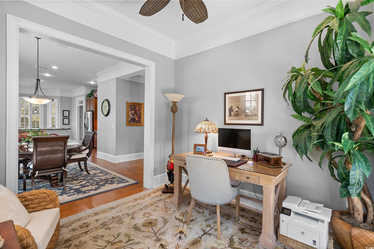
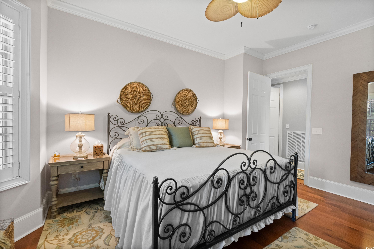
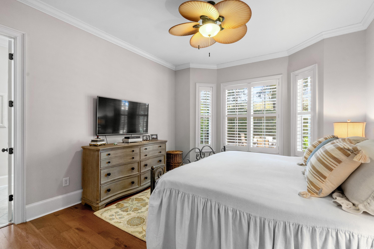
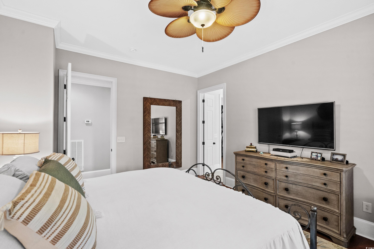
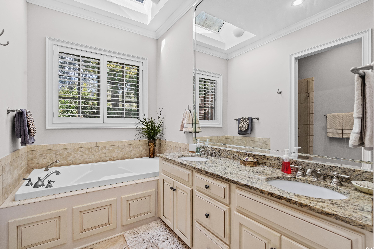
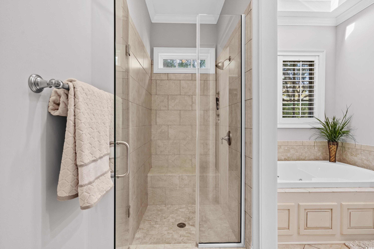
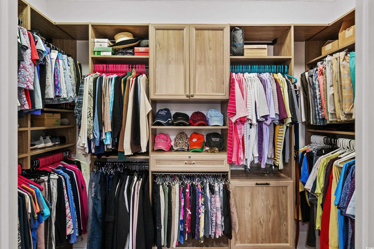
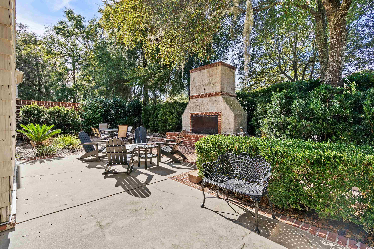
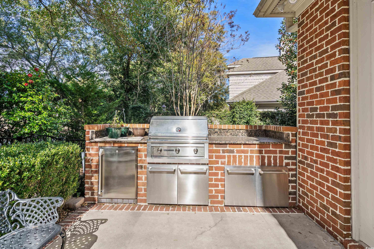
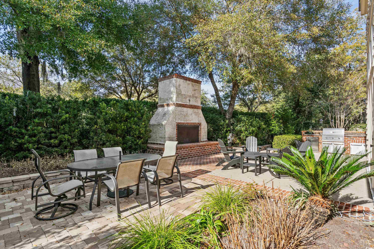
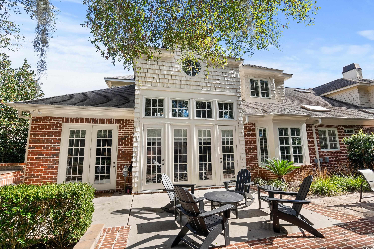
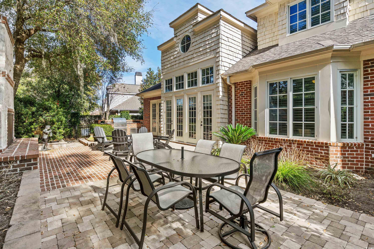
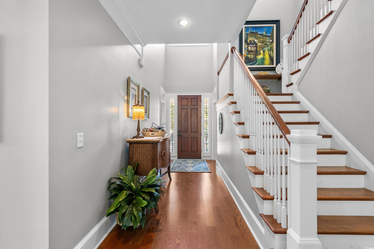
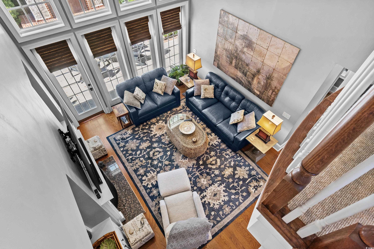
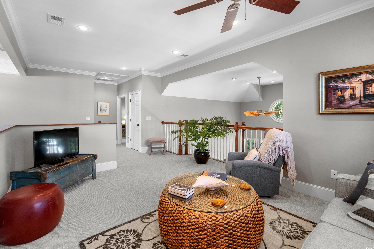
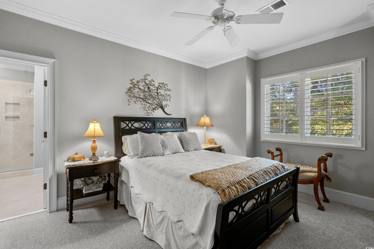

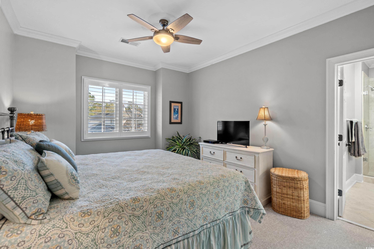
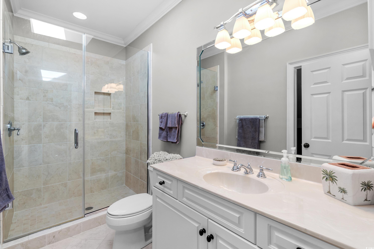
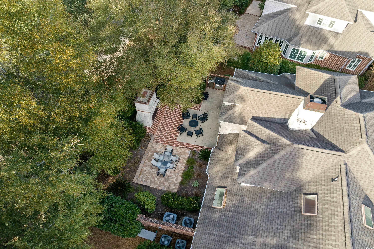
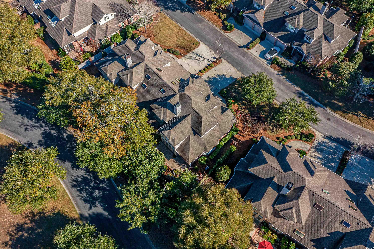
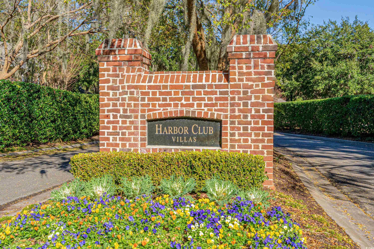
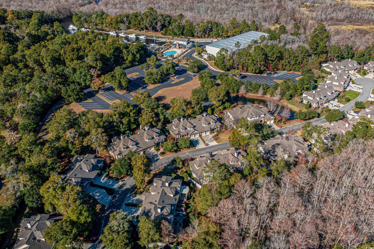
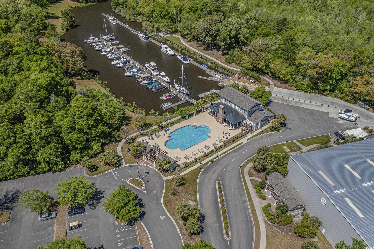
 Provided courtesy of © Copyright 2024 Coastal Carolinas Multiple Listing Service, Inc.®. Information Deemed Reliable but Not Guaranteed. © Copyright 2024 Coastal Carolinas Multiple Listing Service, Inc.® MLS. All rights reserved. Information is provided exclusively for consumers’ personal, non-commercial use,
that it may not be used for any purpose other than to identify prospective properties consumers may be interested in purchasing.
Images related to data from the MLS is the sole property of the MLS and not the responsibility of the owner of this website.
Provided courtesy of © Copyright 2024 Coastal Carolinas Multiple Listing Service, Inc.®. Information Deemed Reliable but Not Guaranteed. © Copyright 2024 Coastal Carolinas Multiple Listing Service, Inc.® MLS. All rights reserved. Information is provided exclusively for consumers’ personal, non-commercial use,
that it may not be used for any purpose other than to identify prospective properties consumers may be interested in purchasing.
Images related to data from the MLS is the sole property of the MLS and not the responsibility of the owner of this website.