Viewing Listing MLS# 2402892
Myrtle Beach, SC 29579
- 4Beds
- 2Full Baths
- 1Half Baths
- 2,100SqFt
- 2021Year Built
- 0.26Acres
- MLS# 2402892
- Residential
- Detached
- Sold
- Approx Time on Market2 months, 27 days
- AreaMyrtle Beach Area--Carolina Forest
- CountyHorry
- SubdivisionClear Pond At Myrtle Beach National
Overview
2nd BIG PRICE DROP! SELLER RELOCATING! DON'T MISS THIS ONE!Welcome to 7163 Swansong Circle, a stunning like new home nestled in the highly desirable Clearpond at Myrtle Beach National. This two-story Kent home design boasts a private first floor, featuring a master suite with a charming bay window and a spacious owner's bath. The open kitchen and dining area seamlessly connect to a vaulted great room, creating a perfect space for entertaining and relaxation. The first floor includes a convenient half bath for guests, a mudroom off the garage, a laundry area, and storage under the stairs. Upstairs, discover three large bedrooms, a bonus loft area, and a full bath with double sinks, along with a surprise walkout storage area that could be easily converted into an additional room. Enjoy the outdoors on the front or rear covered porches and relish the luxury features chosen by the new owner, including a gas line for a range and grill, upgraded cabinets, quartz countertops, ceramic tile, 5 1/4 inch plank flooring, and modern lighting fixtures and irrigation. The huge backyard is fenced in for your convenience and would make an amazing outdoor entrainment or gazebo and pool area. Clearpond offers fantastic amenities, including pools, a clubhouse, playground, fitness center, nature preserve, walking trails, and convenient sidewalks throughout the community. Centrally located in Myrtle Beach, this home provides easy access to schools, shopping, restaurants, medical facilities, and the beautiful beaches. Experience the perfect blend of comfort and luxury at 7163 Swansong Circle.
Sale Info
Listing Date: 02-03-2024
Sold Date: 05-01-2024
Aprox Days on Market:
2 month(s), 27 day(s)
Listing Sold:
17 day(s) ago
Asking Price: $469,900
Selling Price: $416,000
Price Difference:
Reduced By $9,000
Agriculture / Farm
Grazing Permits Blm: ,No,
Horse: No
Grazing Permits Forest Service: ,No,
Grazing Permits Private: ,No,
Irrigation Water Rights: ,No,
Farm Credit Service Incl: ,No,
Crops Included: ,No,
Association Fees / Info
Hoa Frequency: Monthly
Hoa Fees: 105
Hoa: 1
Hoa Includes: AssociationManagement, CommonAreas, LegalAccounting, Pools, RecreationFacilities, Trash
Community Features: Clubhouse, GolfCartsOK, RecreationArea, LongTermRentalAllowed, Pool
Assoc Amenities: Clubhouse, OwnerAllowedGolfCart, OwnerAllowedMotorcycle, PetRestrictions, TenantAllowedGolfCart, TenantAllowedMotorcycle
Bathroom Info
Total Baths: 3.00
Halfbaths: 1
Fullbaths: 2
Bedroom Info
Beds: 4
Building Info
New Construction: No
Levels: Two
Year Built: 2021
Mobile Home Remains: ,No,
Zoning: RES
Construction Materials: BrickVeneer, VinylSiding, WoodFrame
Builders Name: H & H
Builder Model: KENT
Buyer Compensation
Exterior Features
Spa: No
Patio and Porch Features: RearPorch, FrontPorch
Pool Features: Community, OutdoorPool
Foundation: Slab
Exterior Features: Fence, SprinklerIrrigation, Porch
Financial
Lease Renewal Option: ,No,
Garage / Parking
Parking Capacity: 6
Garage: Yes
Carport: No
Parking Type: Attached, Garage, TwoCarGarage, GarageDoorOpener
Open Parking: No
Attached Garage: Yes
Garage Spaces: 2
Green / Env Info
Green Energy Efficient: Doors, Windows
Interior Features
Floor Cover: Carpet, Laminate, Tile
Door Features: InsulatedDoors
Fireplace: No
Laundry Features: WasherHookup
Furnished: Unfurnished
Interior Features: SplitBedrooms, WindowTreatments, BreakfastBar, BedroomonMainLevel, EntranceFoyer, KitchenIsland, Loft, StainlessSteelAppliances, SolidSurfaceCounters
Appliances: Dishwasher, Disposal, Microwave, Range, Refrigerator
Lot Info
Lease Considered: ,No,
Lease Assignable: ,No,
Acres: 0.26
Lot Size: 63X199X66X196
Land Lease: No
Lot Description: OutsideCityLimits, Rectangular
Misc
Pool Private: No
Pets Allowed: OwnerOnly, Yes
Offer Compensation
Other School Info
Property Info
County: Horry
View: No
Senior Community: No
Stipulation of Sale: None
Property Sub Type Additional: Detached
Property Attached: No
Security Features: SmokeDetectors
Disclosures: CovenantsRestrictionsDisclosure
Rent Control: No
Construction: Resale
Room Info
Basement: ,No,
Sold Info
Sold Date: 2024-05-01T00:00:00
Sqft Info
Building Sqft: 2736
Living Area Source: Builder
Sqft: 2100
Tax Info
Unit Info
Utilities / Hvac
Heating: Central, Electric, Gas
Cooling: CentralAir
Electric On Property: No
Cooling: Yes
Utilities Available: CableAvailable, ElectricityAvailable, NaturalGasAvailable, PhoneAvailable, SewerAvailable, UndergroundUtilities, WaterAvailable
Heating: Yes
Water Source: Public
Waterfront / Water
Waterfront: No
Directions
Take 501 towards Conway. Turn Right at Gardner Lacy Rd. In 2-3 miles turn left into Clear Pond at Myrtle Beach National. Continue on Clear Pond Blvd. HH Homes is on the left side just before the amenity center.Courtesy of Realty One Group Dockside
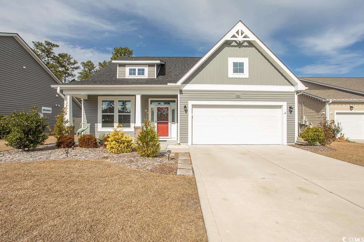
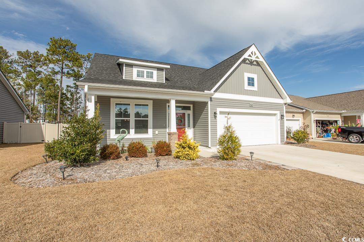
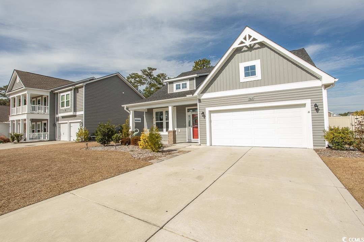
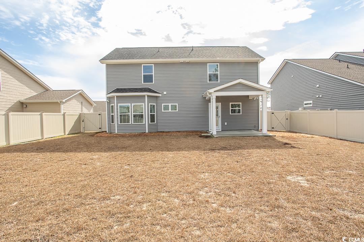
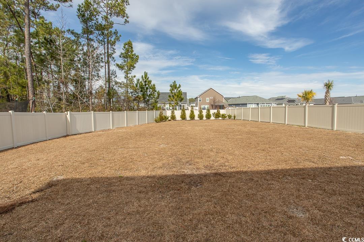
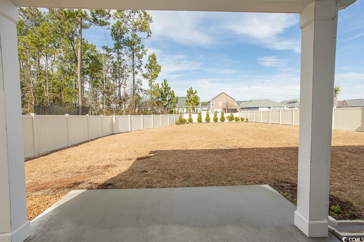
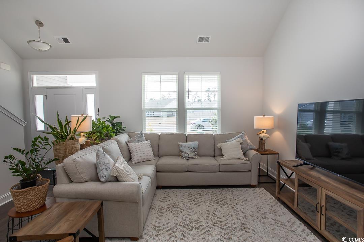
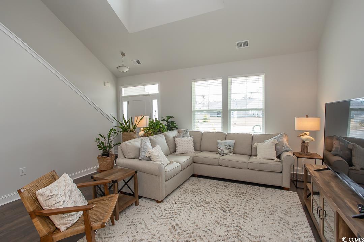
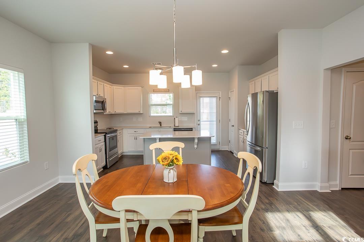
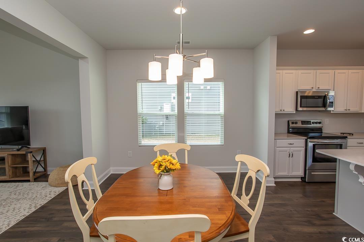
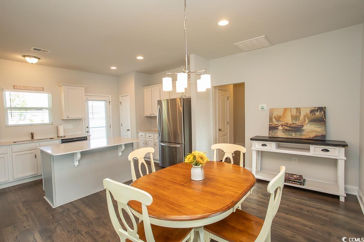
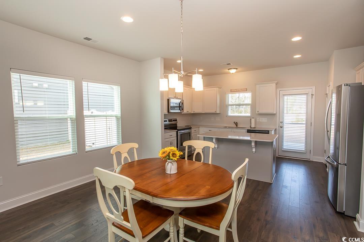
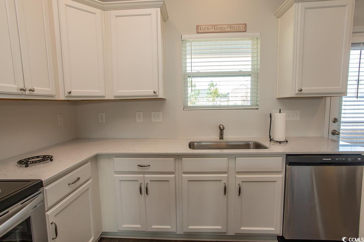
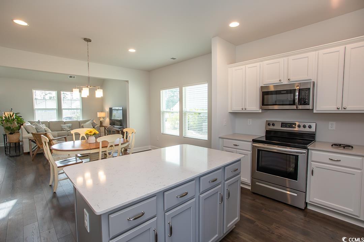

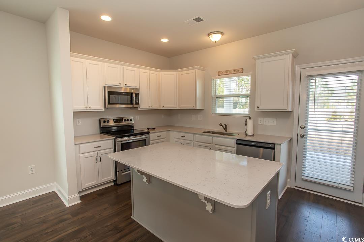
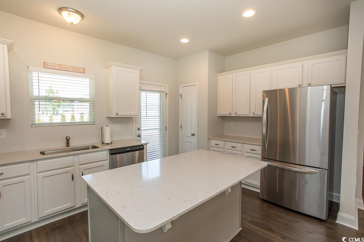
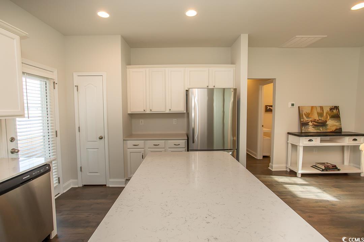
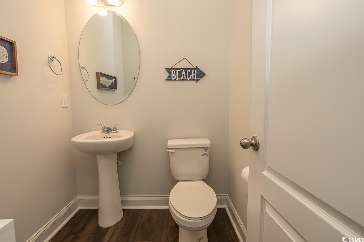
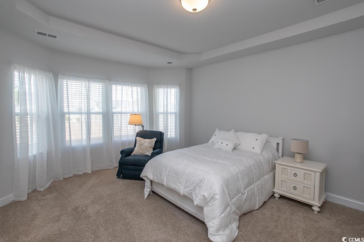
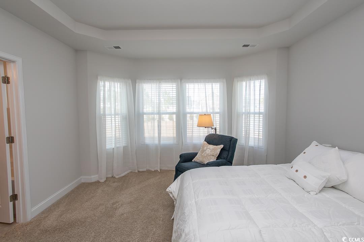
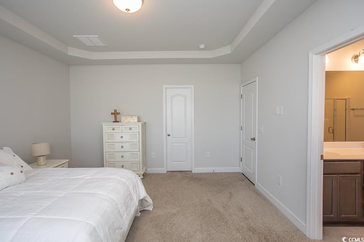
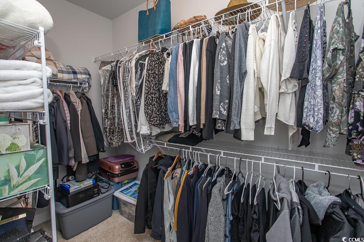
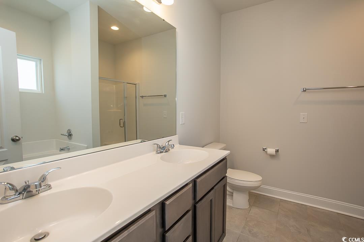
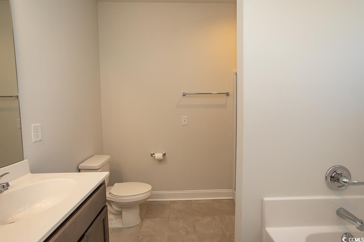
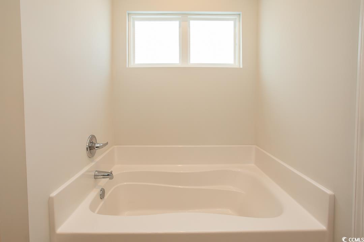
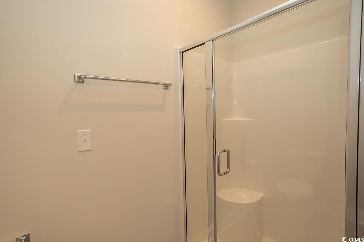
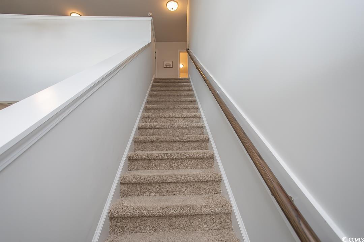
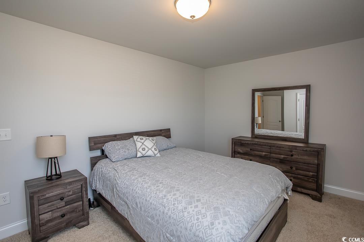
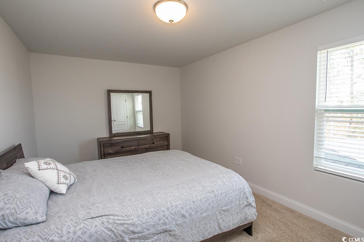
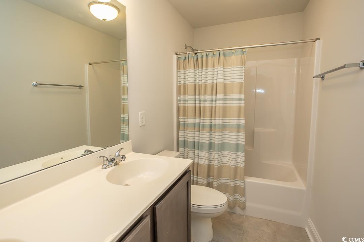
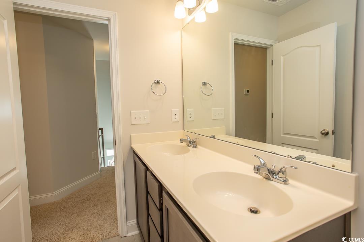
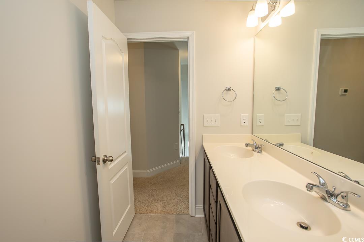
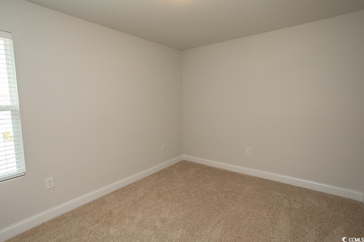
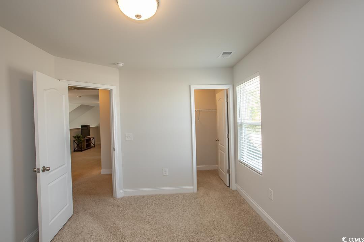
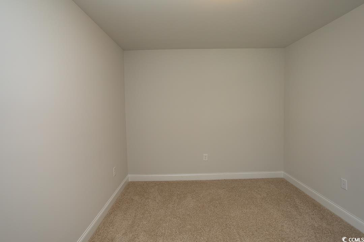
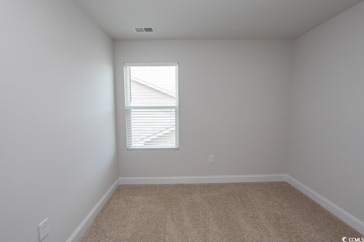
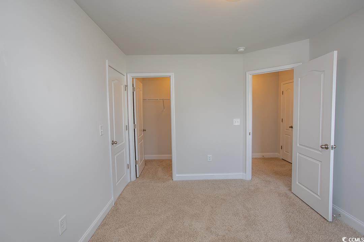
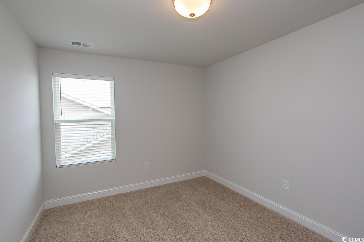
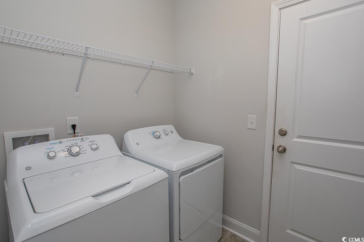
 MLS# 922424
MLS# 922424 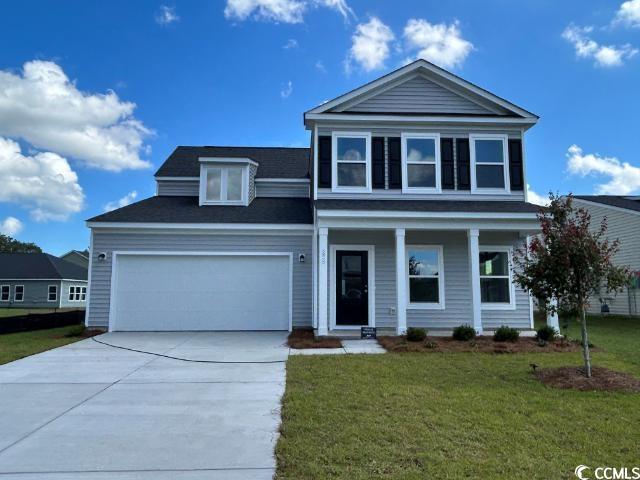
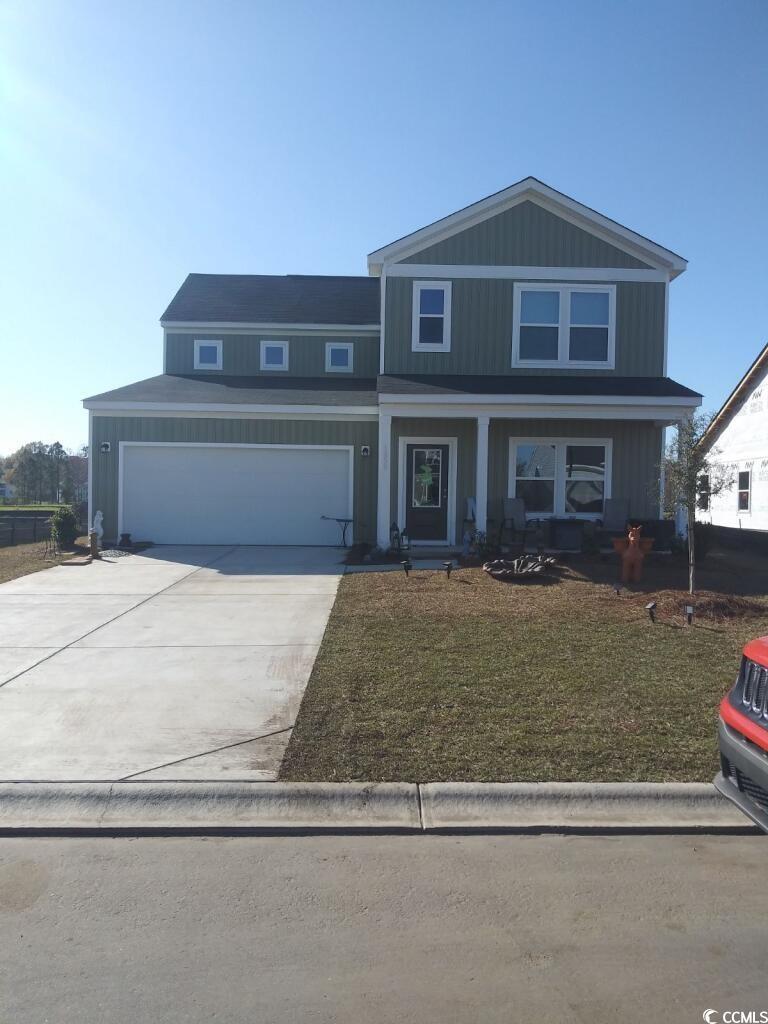
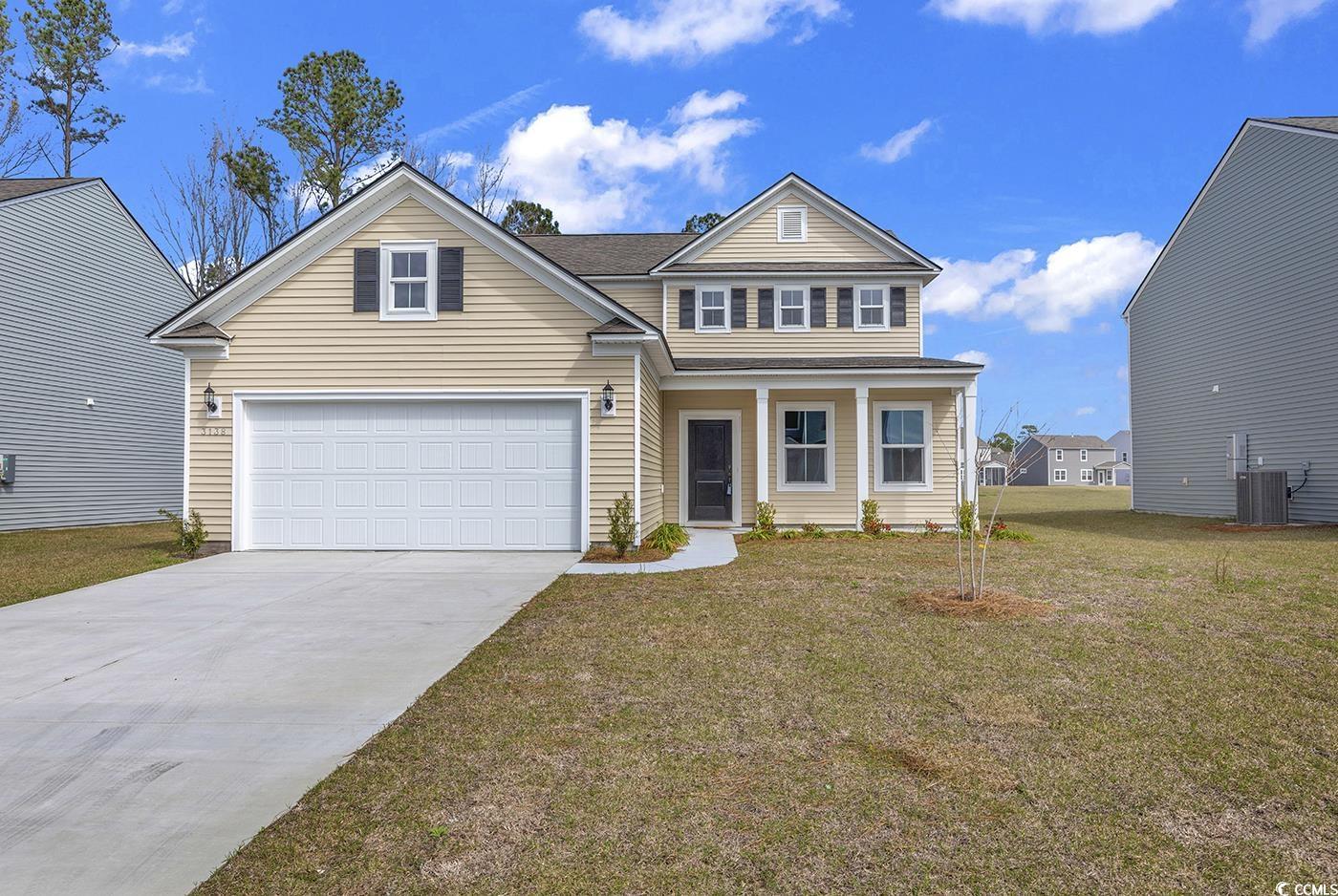
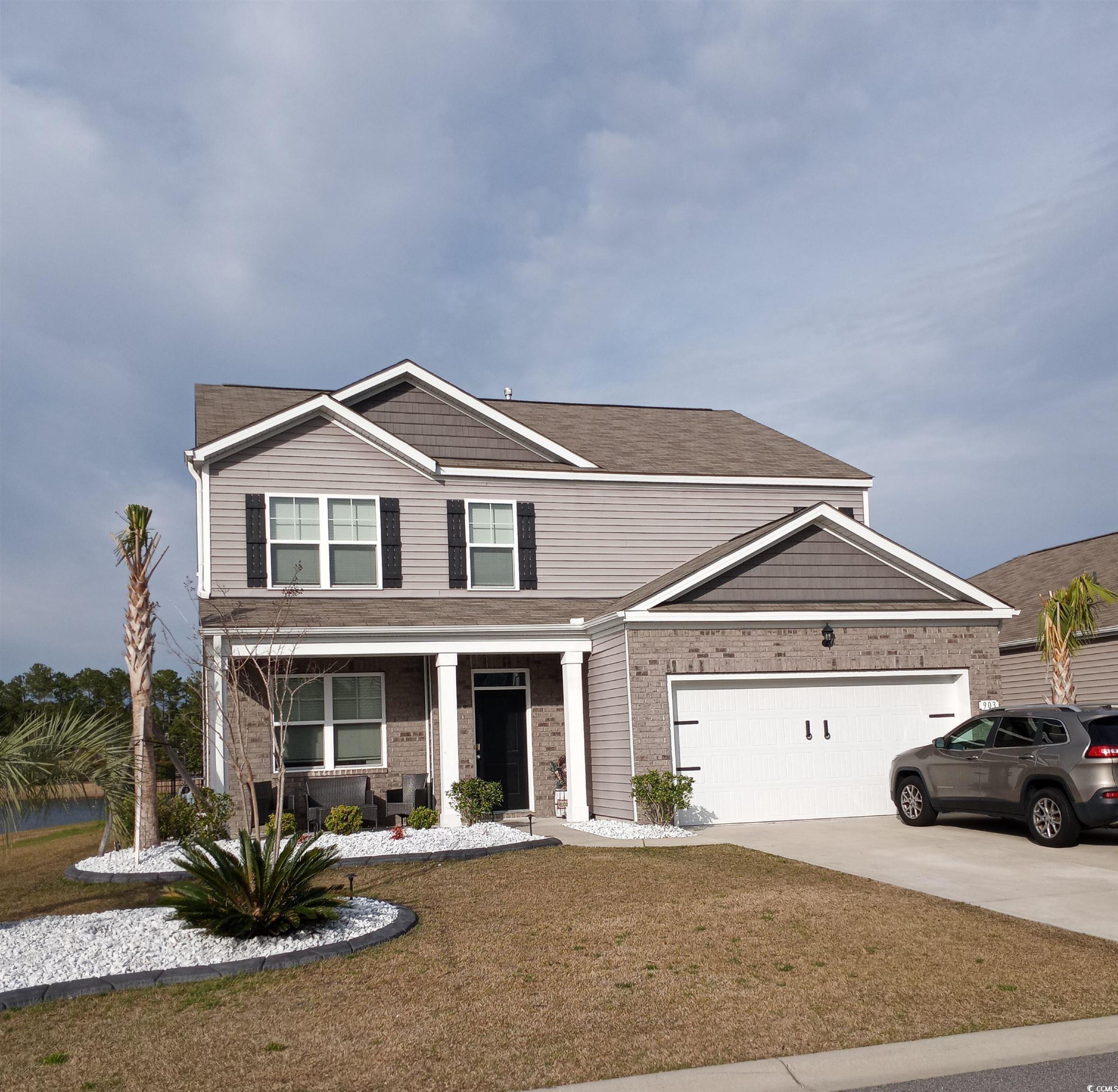
 Provided courtesy of © Copyright 2024 Coastal Carolinas Multiple Listing Service, Inc.®. Information Deemed Reliable but Not Guaranteed. © Copyright 2024 Coastal Carolinas Multiple Listing Service, Inc.® MLS. All rights reserved. Information is provided exclusively for consumers’ personal, non-commercial use,
that it may not be used for any purpose other than to identify prospective properties consumers may be interested in purchasing.
Images related to data from the MLS is the sole property of the MLS and not the responsibility of the owner of this website.
Provided courtesy of © Copyright 2024 Coastal Carolinas Multiple Listing Service, Inc.®. Information Deemed Reliable but Not Guaranteed. © Copyright 2024 Coastal Carolinas Multiple Listing Service, Inc.® MLS. All rights reserved. Information is provided exclusively for consumers’ personal, non-commercial use,
that it may not be used for any purpose other than to identify prospective properties consumers may be interested in purchasing.
Images related to data from the MLS is the sole property of the MLS and not the responsibility of the owner of this website.