Viewing Listing MLS# 2402993
Myrtle Beach, SC 29588
- 3Beds
- 2Full Baths
- N/AHalf Baths
- 1,670SqFt
- 2016Year Built
- 0.39Acres
- MLS# 2402993
- Residential
- Detached
- Sold
- Approx Time on Market1 month, 27 days
- AreaMyrtle Beach Area--South of 501 Between West Ferry & Burcale
- CountyHorry
- Subdivision Hunters Ridge Crossing
Overview
Beautiful custom home in the Hunters Ridge Crossing development. This home was built to be very accessible to all. All interior doors have three-foot openings. The only exception being the second bathroom. This single floor plan with solid surface flooring throughout offers ease of mobility. The yard and landscaping have been professionally maintained. The backyard is enclosed with white vinyl privacy fencing with access on both sides and rear of the property. The matching, custom shed in the backyard is great for extra storage, gardening or outdoor equipment. Huge master bedroom with a sitting area as well as access to the rear screened porch. The Master bath has two large vanities with built in linen and extra storage. Two spacious walk-in closets. The kitchen includes an expansive walk-in pantry, granite countertops, breakfast bar and all stainless appliances. The front porch offers wonderful views of the evening sunsets. The garage holds two cars with ease. The custom shades and plantation shutters give a warm, inviting feeling. This home is in the award winning Forestbrook Elementary and Middle school area. All measurements are approximate. The buyer is responsible for verification.
Sale Info
Listing Date: 02-05-2024
Sold Date: 04-02-2024
Aprox Days on Market:
1 month(s), 27 day(s)
Listing Sold:
7 month(s), 12 day(s) ago
Asking Price: $369,900
Selling Price: $349,900
Price Difference:
Reduced By $5,000
Agriculture / Farm
Grazing Permits Blm: ,No,
Horse: No
Grazing Permits Forest Service: ,No,
Grazing Permits Private: ,No,
Irrigation Water Rights: ,No,
Farm Credit Service Incl: ,No,
Crops Included: ,No,
Association Fees / Info
Hoa Frequency: Monthly
Hoa Fees: 38
Hoa: 1
Hoa Includes: CommonAreas, LegalAccounting, Pools
Community Features: GolfCartsOK, LongTermRentalAllowed
Assoc Amenities: OwnerAllowedGolfCart
Bathroom Info
Total Baths: 2.00
Fullbaths: 2
Bedroom Info
Beds: 3
Building Info
New Construction: No
Levels: One
Year Built: 2016
Mobile Home Remains: ,No,
Zoning: RES
Construction Materials: BrickVeneer, VinylSiding
Buyer Compensation
Exterior Features
Spa: No
Patio and Porch Features: FrontPorch, Patio, Porch, Screened
Foundation: Slab
Exterior Features: Fence, SprinklerIrrigation, Patio, Storage
Financial
Lease Renewal Option: ,No,
Garage / Parking
Parking Capacity: 4
Garage: Yes
Carport: No
Parking Type: Attached, Garage, TwoCarGarage, GarageDoorOpener
Open Parking: No
Attached Garage: Yes
Garage Spaces: 2
Green / Env Info
Green Energy Efficient: Doors, Windows
Interior Features
Floor Cover: Tile, Wood
Door Features: InsulatedDoors
Fireplace: No
Furnished: Unfurnished
Interior Features: SplitBedrooms, WindowTreatments, BreakfastBar, BedroomonMainLevel, EntranceFoyer, StainlessSteelAppliances, SolidSurfaceCounters
Appliances: Dishwasher, Disposal, Microwave, Range, Refrigerator
Lot Info
Lease Considered: ,No,
Lease Assignable: ,No,
Acres: 0.39
Land Lease: No
Lot Description: CulDeSac, IrregularLot, OutsideCityLimits
Misc
Pool Private: No
Offer Compensation
Other School Info
Property Info
County: Horry
View: No
Senior Community: No
Stipulation of Sale: None
Property Sub Type Additional: Detached
Property Attached: No
Disclosures: CovenantsRestrictionsDisclosure,SellerDisclosure
Rent Control: No
Construction: Resale
Room Info
Basement: ,No,
Sold Info
Sold Date: 2024-04-02T00:00:00
Sqft Info
Building Sqft: 2600
Living Area Source: Estimated
Sqft: 1670
Tax Info
Unit Info
Utilities / Hvac
Heating: Central, Electric, ForcedAir
Cooling: CentralAir
Electric On Property: No
Cooling: Yes
Utilities Available: CableAvailable, ElectricityAvailable, SewerAvailable, UndergroundUtilities, WaterAvailable
Heating: Yes
Water Source: Public
Waterfront / Water
Waterfront: No
Schools
Elem: Forestbrook Elementary School
Middle: Forestbrook Middle School
High: Socastee High School
Directions
From 501 turn on Forestbrook Road than right onto Panther Parkway. Turn left onto Ocean Bay Drive, turn right on Cottontail Trail to Cane Pole.Courtesy of Sapphire Shores Realty
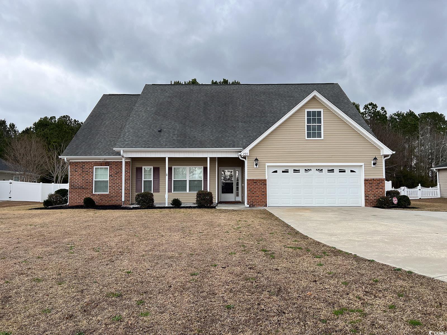
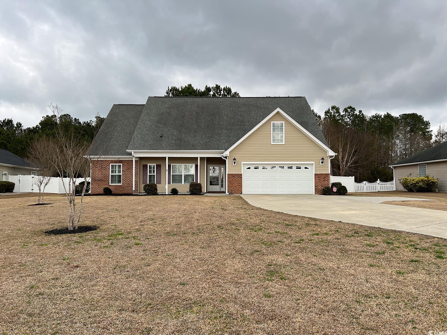
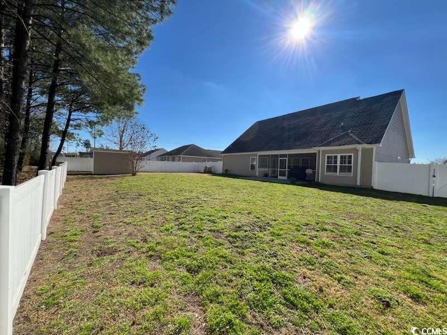
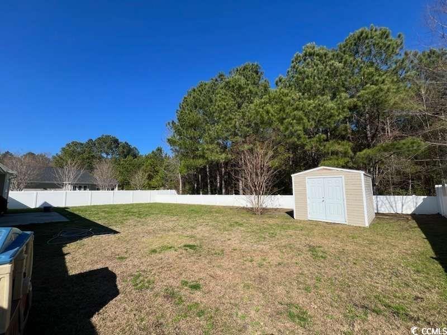
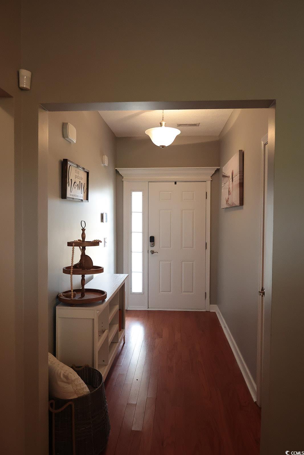
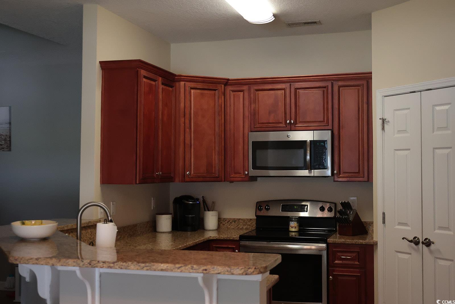
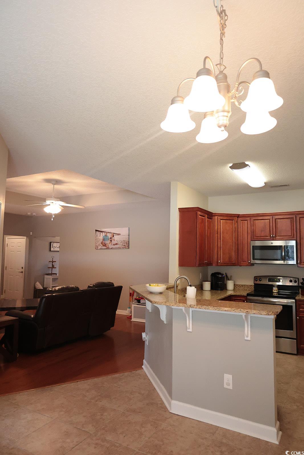

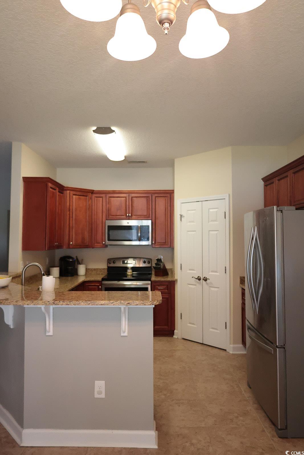
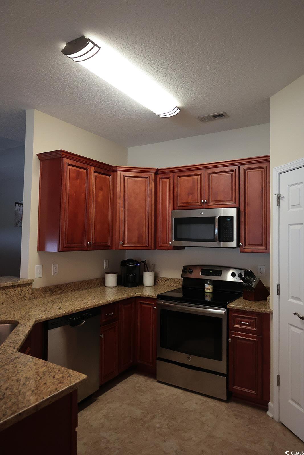
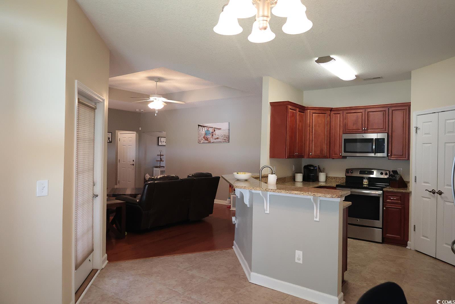
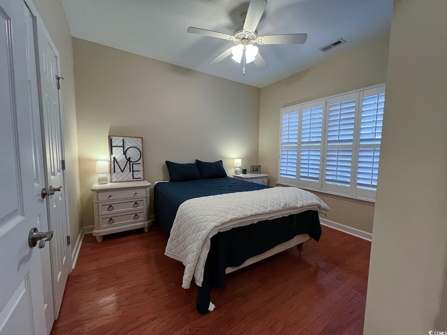
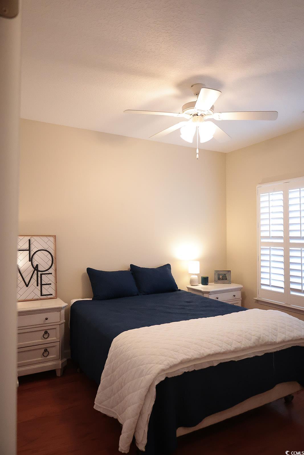
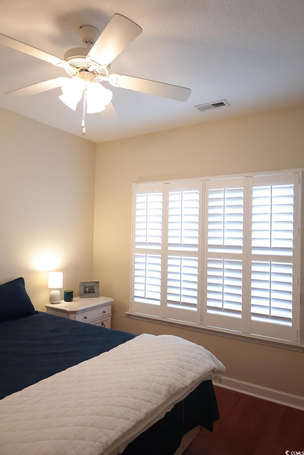
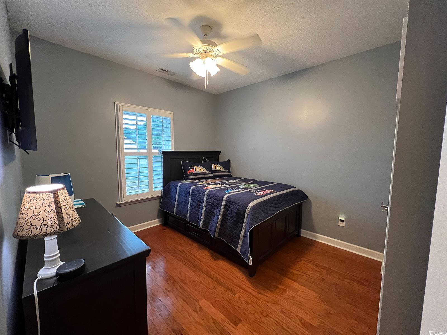
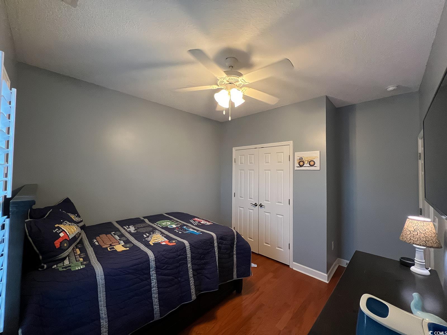
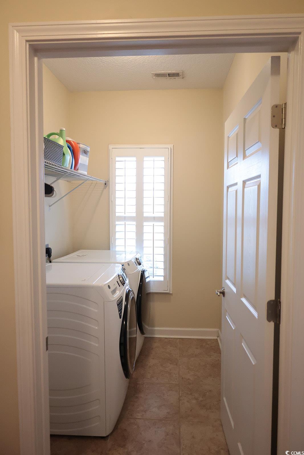
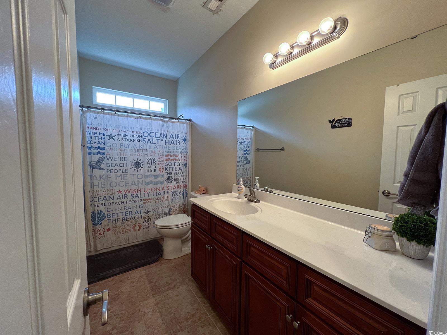
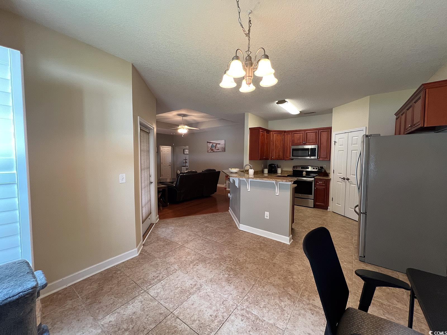
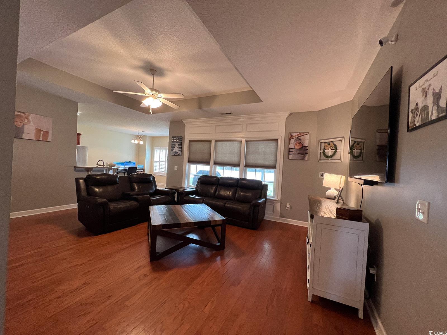

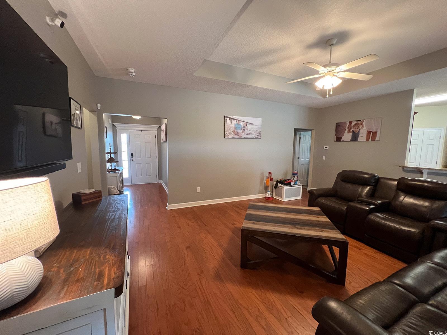
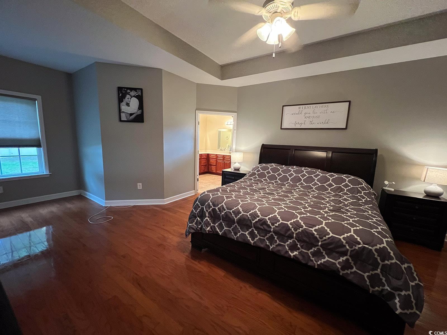

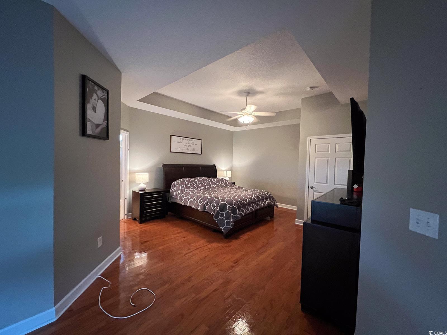
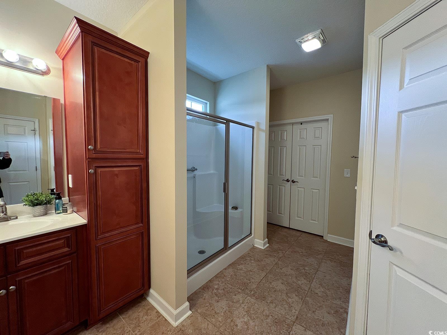
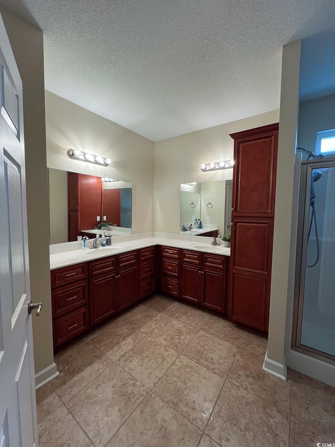
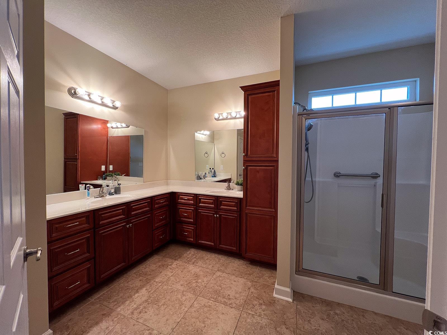
 MLS# 911871
MLS# 911871 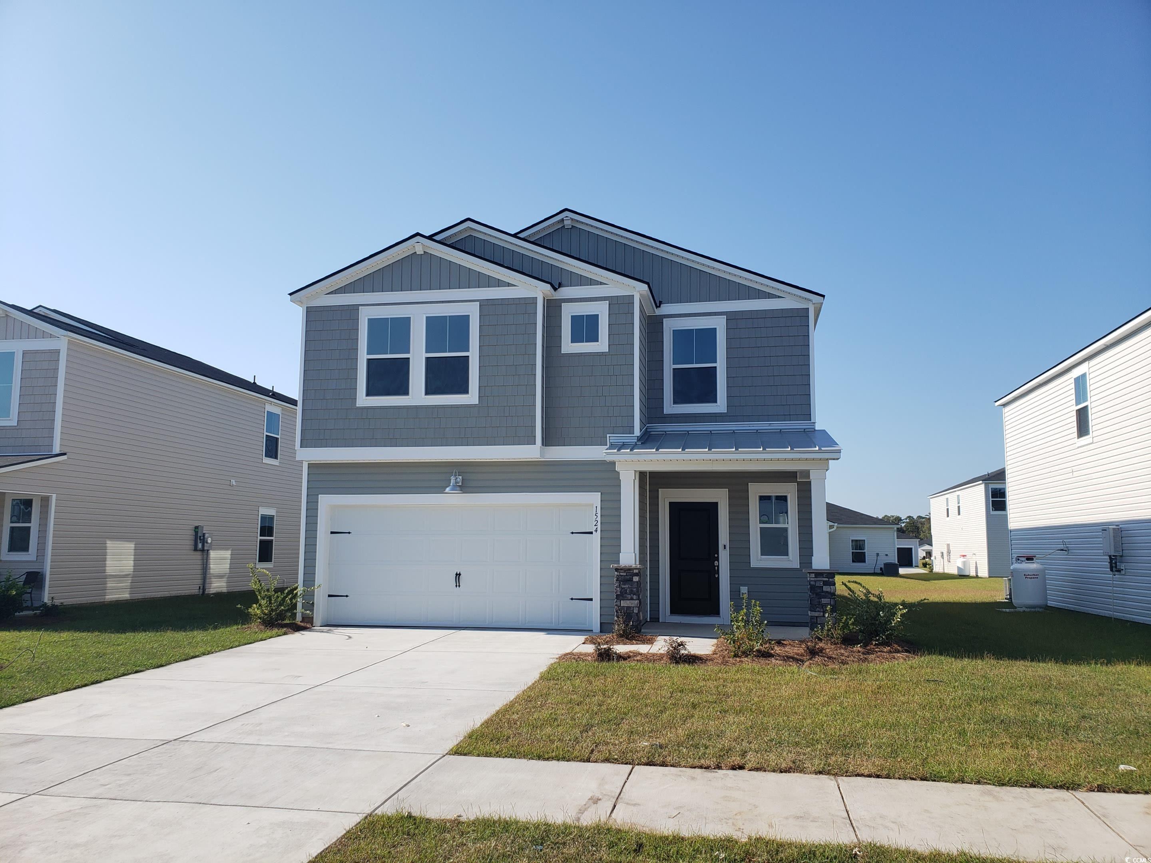
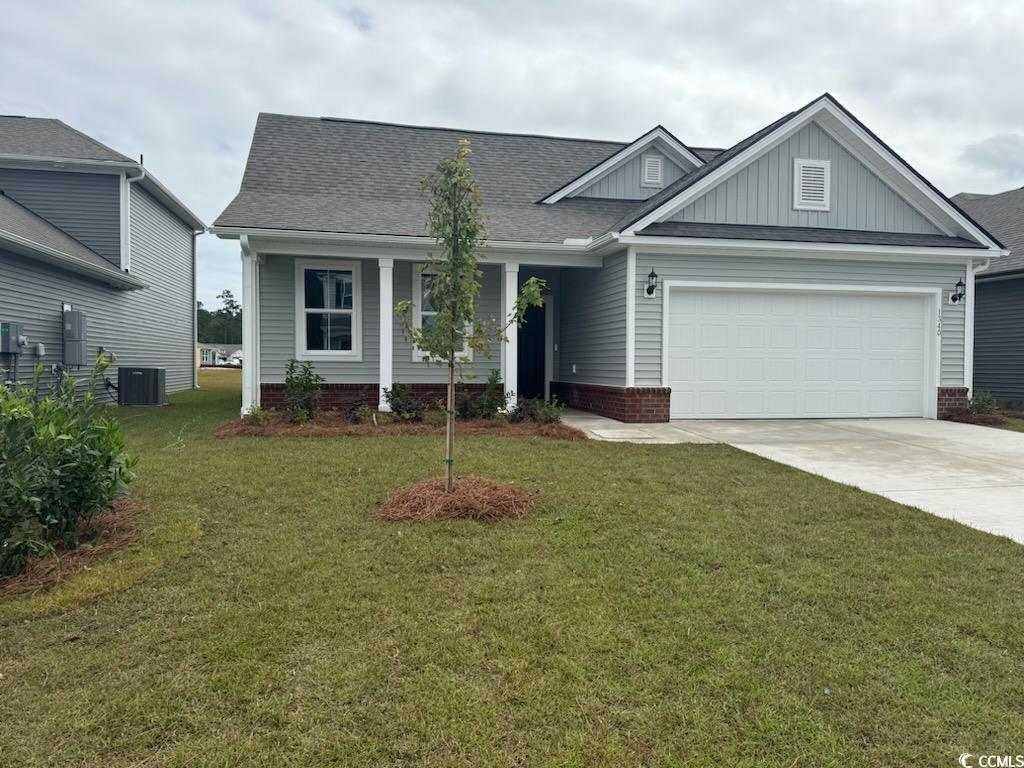
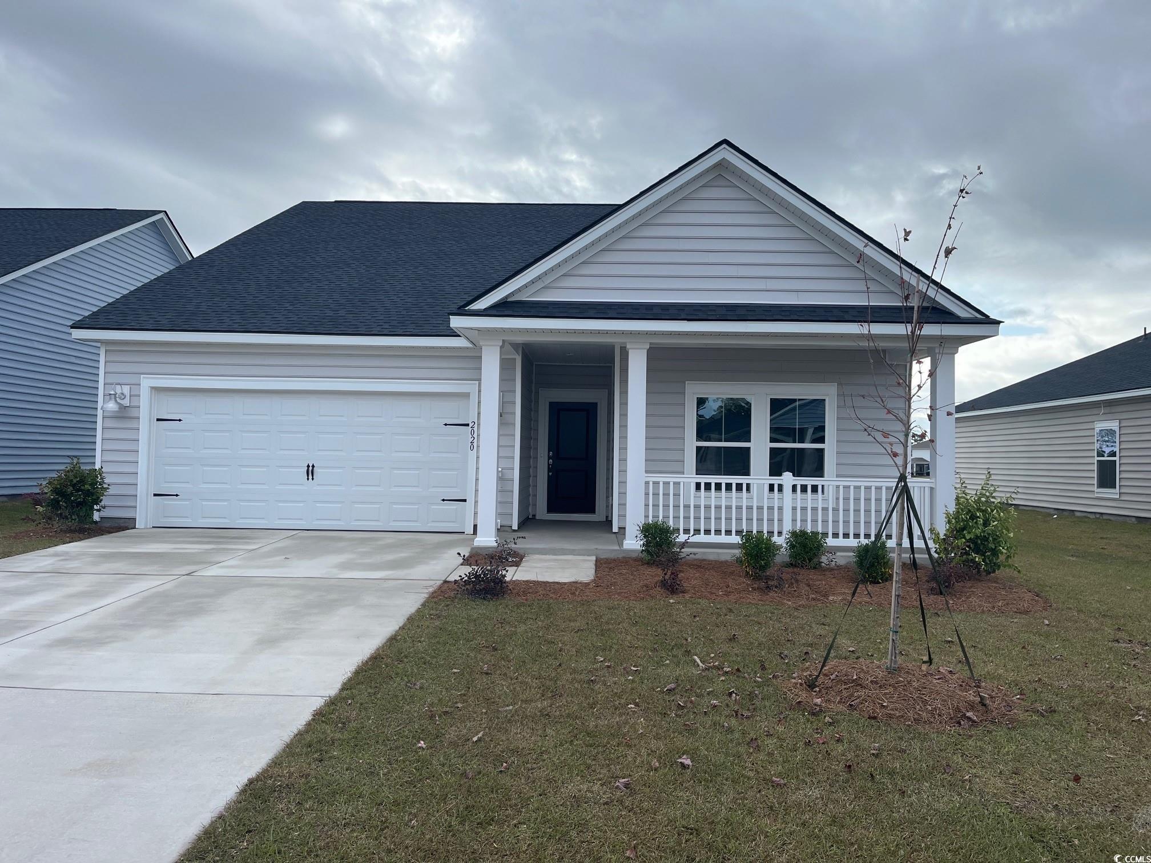
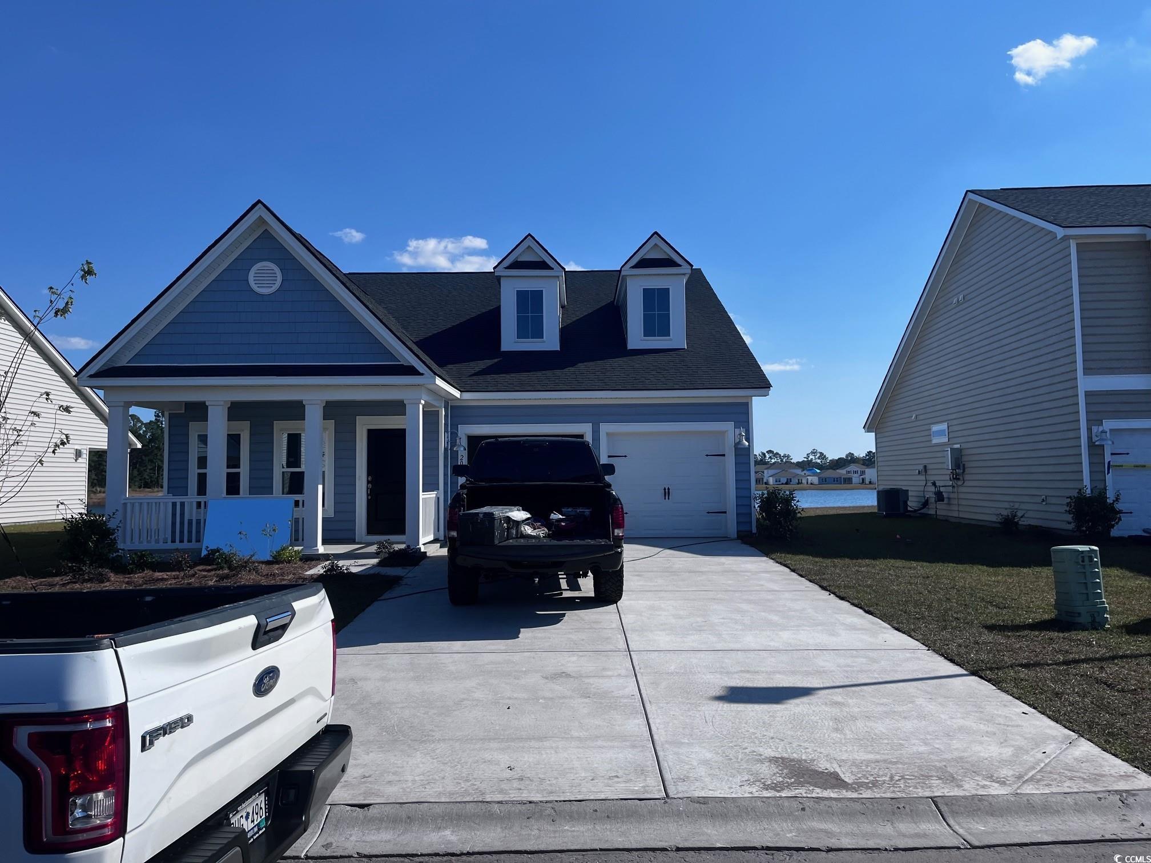
 Provided courtesy of © Copyright 2024 Coastal Carolinas Multiple Listing Service, Inc.®. Information Deemed Reliable but Not Guaranteed. © Copyright 2024 Coastal Carolinas Multiple Listing Service, Inc.® MLS. All rights reserved. Information is provided exclusively for consumers’ personal, non-commercial use,
that it may not be used for any purpose other than to identify prospective properties consumers may be interested in purchasing.
Images related to data from the MLS is the sole property of the MLS and not the responsibility of the owner of this website.
Provided courtesy of © Copyright 2024 Coastal Carolinas Multiple Listing Service, Inc.®. Information Deemed Reliable but Not Guaranteed. © Copyright 2024 Coastal Carolinas Multiple Listing Service, Inc.® MLS. All rights reserved. Information is provided exclusively for consumers’ personal, non-commercial use,
that it may not be used for any purpose other than to identify prospective properties consumers may be interested in purchasing.
Images related to data from the MLS is the sole property of the MLS and not the responsibility of the owner of this website.