Viewing Listing MLS# 2403124
Myrtle Beach, SC 29579
- 4Beds
- 4Full Baths
- 2Half Baths
- 5,208SqFt
- 2006Year Built
- 0.36Acres
- MLS# 2403124
- Residential
- Detached
- Sold
- Approx Time on Market3 months, 3 days
- AreaConway To Myrtle Beach Area--Between 90 & Waterway Redhill/grande Dunes
- CountyHorry
- Subdivision Grande Dunes - Capri Village
Overview
Located within the gated community of Grande Dunes in Myrtle Beach. This luxurious, Mediterranean Style Home ICF construction is located on the prestigious Grande Dunes Resort Golf Club. The stunning home boasts four bedrooms, four full baths and two half baths. The home is 6,446 SF under roof. This magnificent home is like new. The home has had exquisite upgrades. Including a new Azure finish swimming pool, new split face travertine over the three flowing fountain planters, new Thor outdoor stainless kitchen, with wood burning pizza oven and new 400,000 BTU gas pool heater for year-round enjoyment. Landscaped with emerald zoysia, beautiful palms and crepe myrtles. The chefs kitchen includes all stainless-steel appliances. Viking gas stove with double ovens. Commercial grade refrigerator/freezer, dishwasher, and microwave all replaced in 2023.Beautiful mahogany cabinets with rainforest marble countertops. Three new HVAC units, new hot water heater, new garage door opener, new UV lighting. Entire exterior repainted in 2024 New interior paint in most areas. Enter through the twelve-foot custom wrought iron and glass double front doors to discover your dream home. You will be captivated by the view of the beautiful water fountains and pool from the living rooms huge picture windows. The home immediately stuns visitors with its beautiful Mediterranean architecture, lush tropical landscaping and soaring fourteen-foot trey ceilings A beautiful stone fireplace from floor to ceiling with gas logs. Stone columns adorn the formal dining area. A sprawling primary suite defines opulence with a view of pool and separate entrance magnificent outdoor space. Two walk in closets. The suite has a spa like bathroom adorned with a jetted tub, separate oversized marble and a travertine shower. Two vanities of rich mahogany and marble countertops. The first floor also features a theater room with custom mahogany built in the entertainment center and theater lighting. Separate bedroom ensuite located on first floor. Moving to the second floor you are greeted by a beautiful coffee bar with a refrigerator. Two spacious ensuites and a dry heat sauna. Panoramic views from the second-floor balcony which features a covered area with stone columns. Whole house speaker system. Grande Dunes Owners amenities include the Ocean Club featuring oceanfront pools, restaurants and more. Grande Dunes community features two 18-hole golf courses, deep water marina and tennis facility.
Sale Info
Listing Date: 02-06-2024
Sold Date: 05-10-2024
Aprox Days on Market:
3 month(s), 3 day(s)
Listing Sold:
6 month(s), 1 day(s) ago
Asking Price: $2,400,000
Selling Price: $2,200,000
Price Difference:
Reduced By $200,000
Agriculture / Farm
Grazing Permits Blm: ,No,
Horse: No
Grazing Permits Forest Service: ,No,
Grazing Permits Private: ,No,
Irrigation Water Rights: ,No,
Farm Credit Service Incl: ,No,
Crops Included: ,No,
Association Fees / Info
Hoa Frequency: Monthly
Hoa Fees: 307
Hoa: 1
Community Features: Clubhouse, Gated, RecreationArea, TennisCourts, LongTermRentalAllowed, Pool
Assoc Amenities: Clubhouse, Gated, Security, TennisCourts
Bathroom Info
Total Baths: 6.00
Halfbaths: 2
Fullbaths: 4
Bedroom Info
Beds: 4
Building Info
New Construction: No
Levels: Two
Year Built: 2006
Mobile Home Remains: ,No,
Zoning: PUD
Style: Mediterranean
Construction Materials: Block, Masonry, Other, Stucco
Buyer Compensation
Exterior Features
Spa: Yes
Patio and Porch Features: Balcony, RearPorch, Patio
Spa Features: HotTub
Pool Features: Community, OutdoorPool, Private
Foundation: Slab
Exterior Features: Balcony, Fence, HotTubSpa, SprinklerIrrigation, OutdoorKitchen, Porch, Patio
Financial
Lease Renewal Option: ,No,
Garage / Parking
Parking Capacity: 3
Garage: Yes
Carport: No
Parking Type: Attached, Garage, TwoCarGarage, GarageDoorOpener
Open Parking: No
Attached Garage: Yes
Garage Spaces: 2
Green / Env Info
Green Energy Efficient: Doors, Windows
Interior Features
Floor Cover: Carpet, Other
Door Features: InsulatedDoors
Fireplace: Yes
Laundry Features: WasherHookup
Furnished: Unfurnished
Interior Features: Attic, Fireplace, HotTubSpa, PermanentAtticStairs, Sauna, BreakfastBar, BedroomonMainLevel, BreakfastArea, EntranceFoyer, StainlessSteelAppliances, SolidSurfaceCounters
Appliances: DoubleOven, Dishwasher, Disposal, Microwave, Range, Refrigerator, Dryer, Washer
Lot Info
Lease Considered: ,No,
Lease Assignable: ,No,
Acres: 0.36
Land Lease: No
Lot Description: Rectangular
Misc
Pool Private: Yes
Offer Compensation
Other School Info
Property Info
County: Horry
View: No
Senior Community: No
Stipulation of Sale: None
Property Sub Type Additional: Detached
Property Attached: No
Security Features: GatedCommunity, SmokeDetectors, SecurityService
Disclosures: CovenantsRestrictionsDisclosure,SellerDisclosure
Rent Control: No
Construction: Resale
Room Info
Basement: ,No,
Sold Info
Sold Date: 2024-05-10T00:00:00
Sqft Info
Building Sqft: 6446
Living Area Source: Owner
Sqft: 5208
Tax Info
Unit Info
Utilities / Hvac
Heating: Central, Electric
Cooling: CentralAir
Electric On Property: No
Cooling: Yes
Utilities Available: CableAvailable, ElectricityAvailable, Other, PhoneAvailable, SewerAvailable, UndergroundUtilities
Heating: Yes
Waterfront / Water
Waterfront: No
Schools
Elem: Myrtle Beach Elementary School
Middle: Myrtle Beach Middle School
High: Myrtle Beach High School
Courtesy of Isave Realty
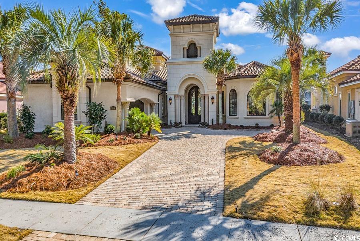
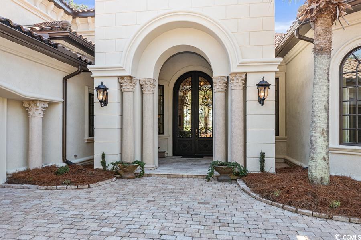
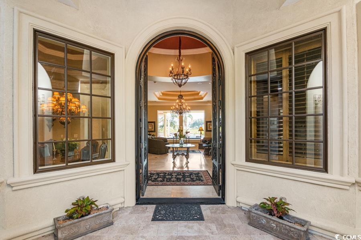
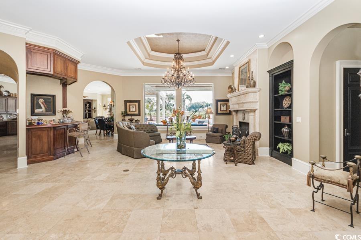
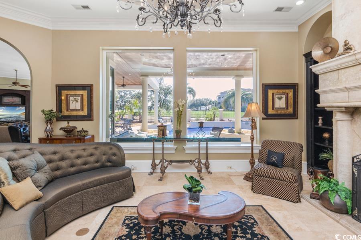
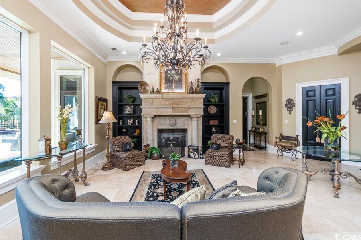
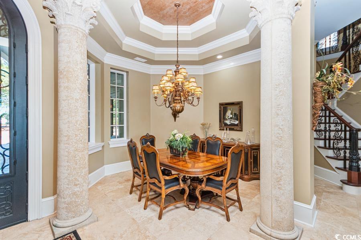
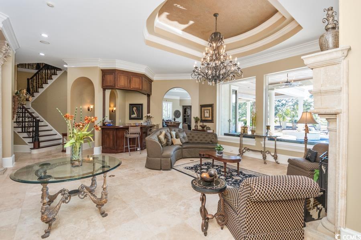
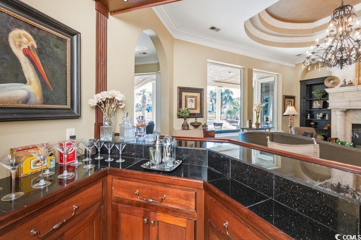
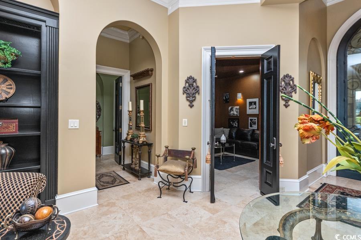
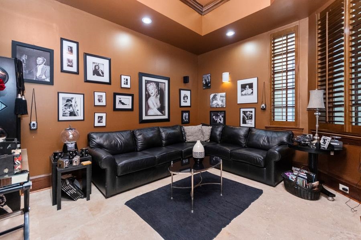
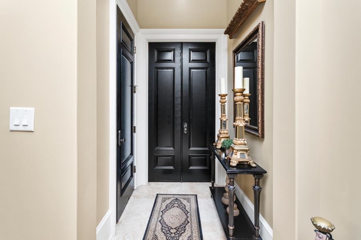
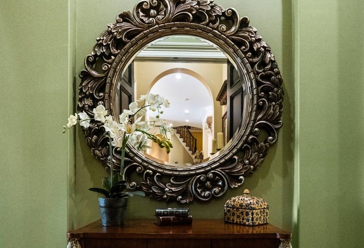
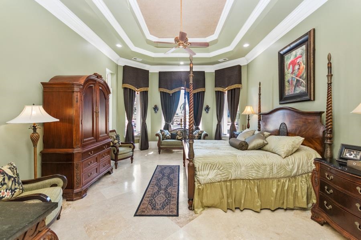
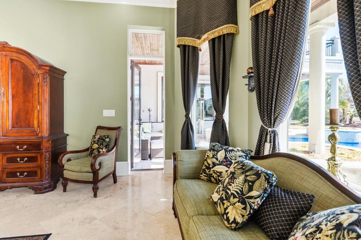
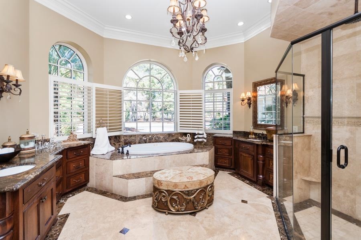
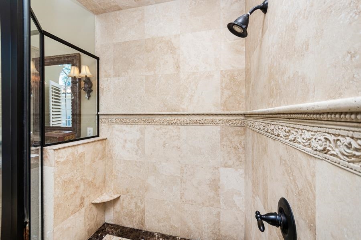
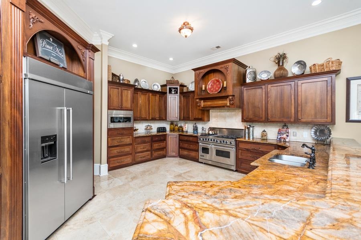
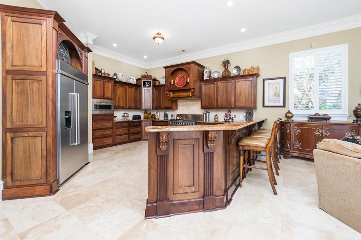
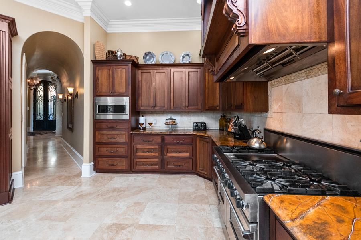
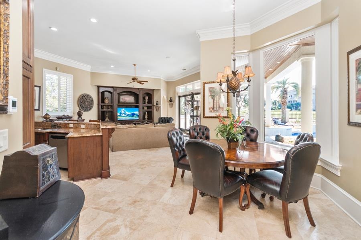
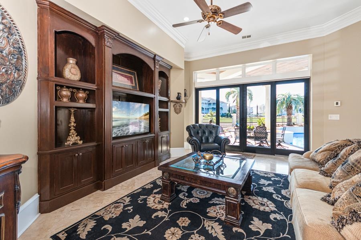
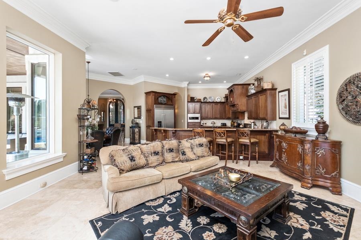
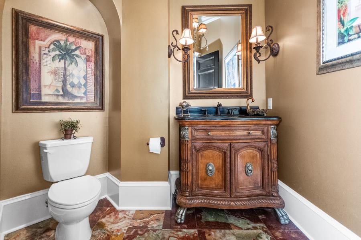
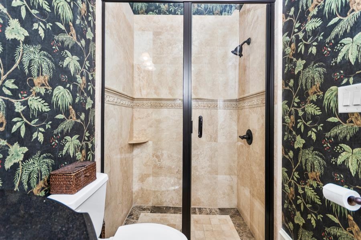
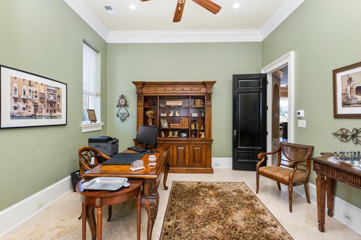
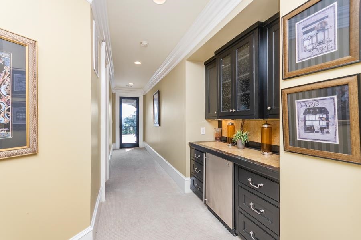
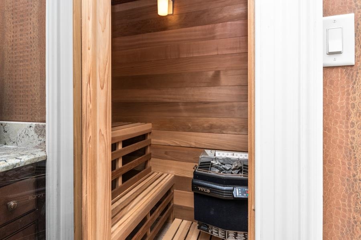
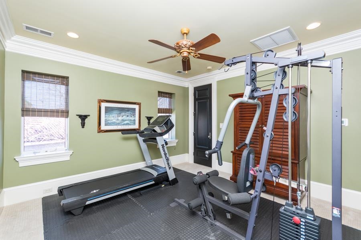
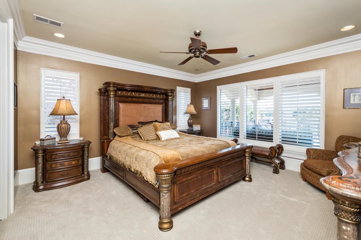
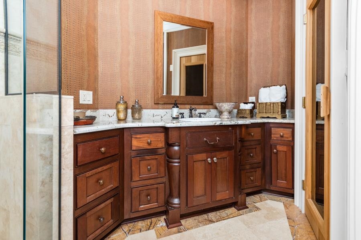
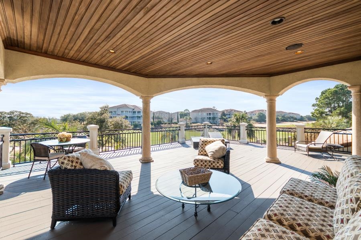
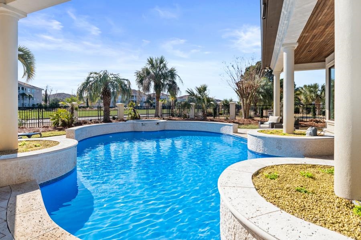
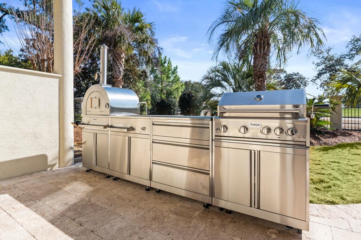
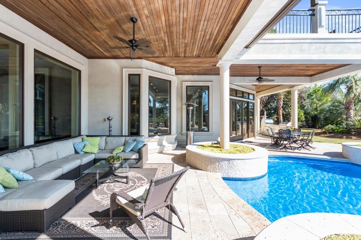
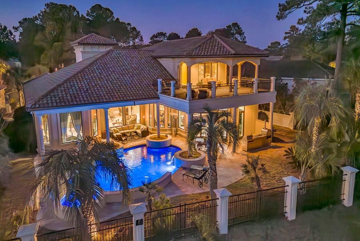
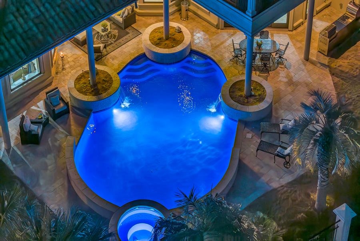
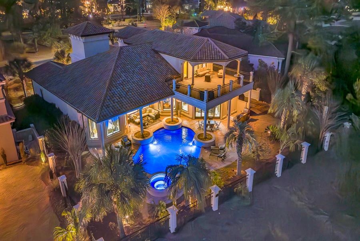
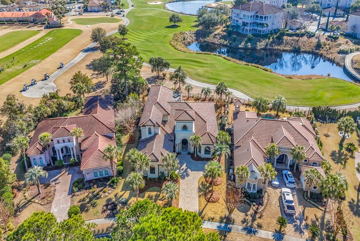
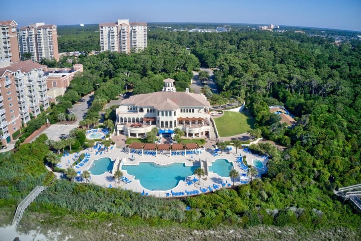
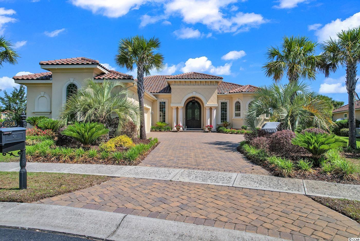
 MLS# 2212325
MLS# 2212325 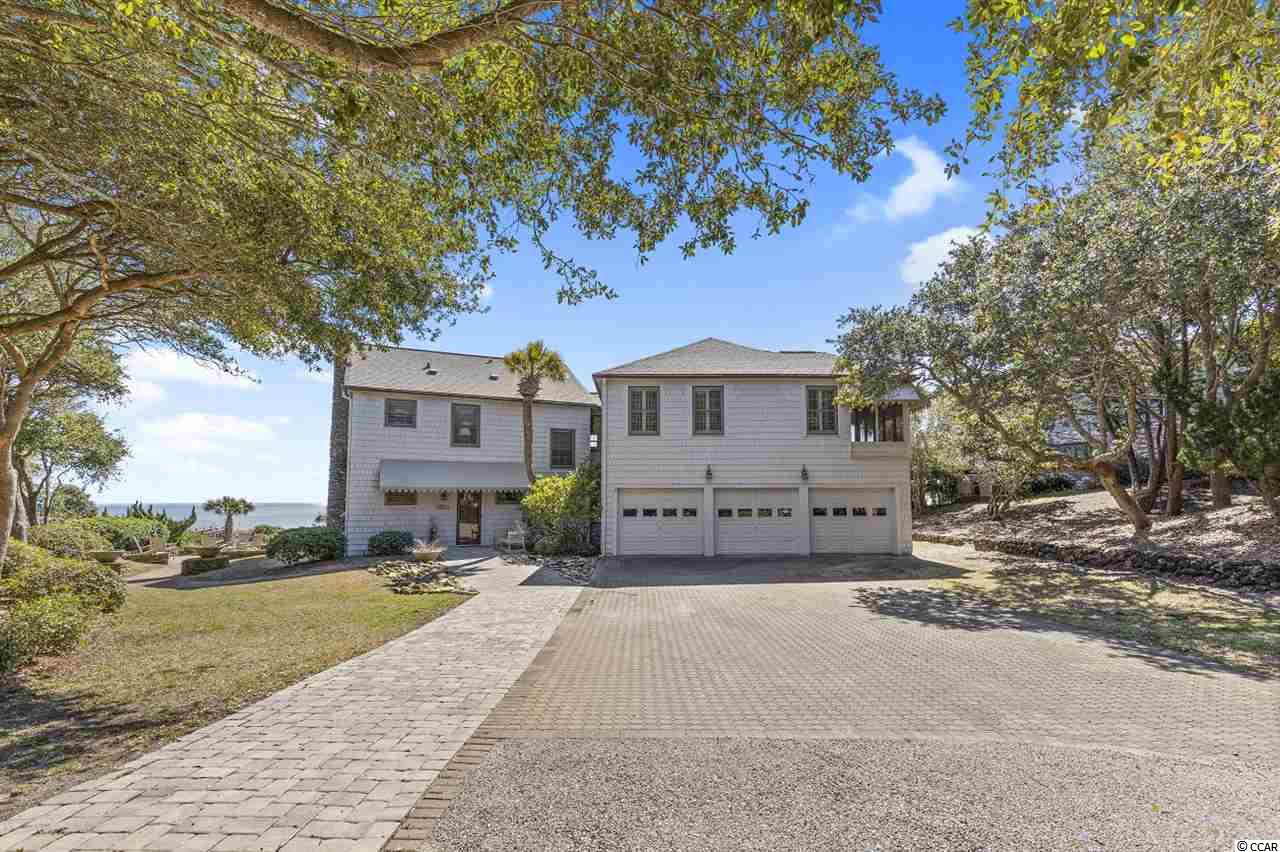
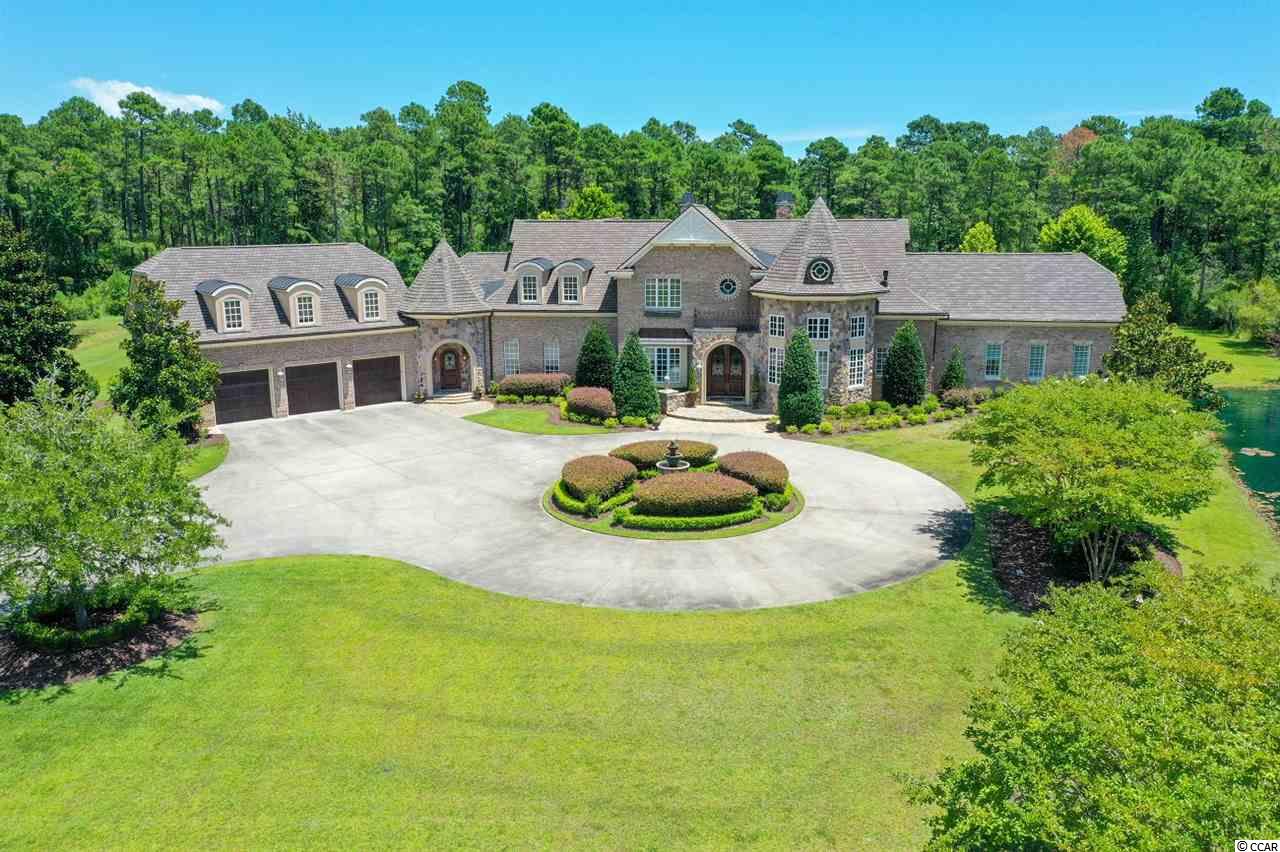
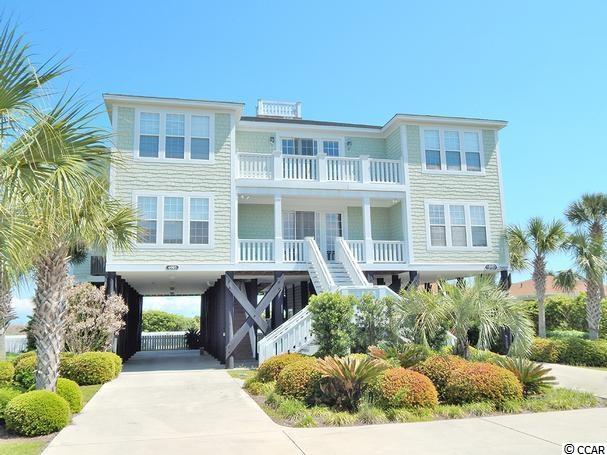
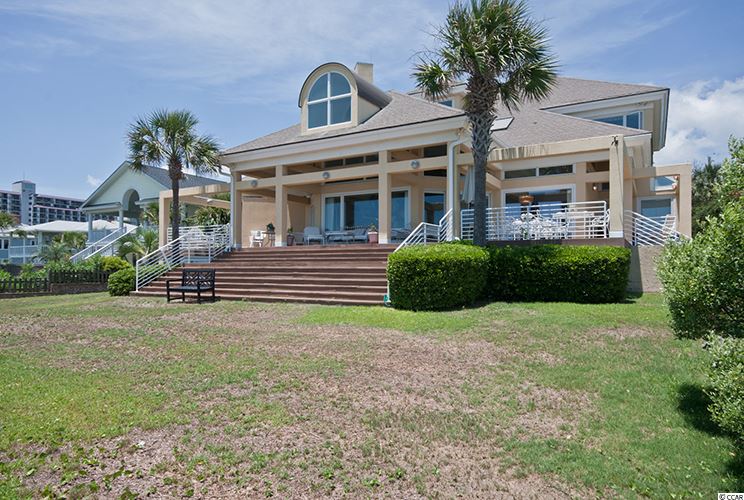
 Provided courtesy of © Copyright 2024 Coastal Carolinas Multiple Listing Service, Inc.®. Information Deemed Reliable but Not Guaranteed. © Copyright 2024 Coastal Carolinas Multiple Listing Service, Inc.® MLS. All rights reserved. Information is provided exclusively for consumers’ personal, non-commercial use,
that it may not be used for any purpose other than to identify prospective properties consumers may be interested in purchasing.
Images related to data from the MLS is the sole property of the MLS and not the responsibility of the owner of this website.
Provided courtesy of © Copyright 2024 Coastal Carolinas Multiple Listing Service, Inc.®. Information Deemed Reliable but Not Guaranteed. © Copyright 2024 Coastal Carolinas Multiple Listing Service, Inc.® MLS. All rights reserved. Information is provided exclusively for consumers’ personal, non-commercial use,
that it may not be used for any purpose other than to identify prospective properties consumers may be interested in purchasing.
Images related to data from the MLS is the sole property of the MLS and not the responsibility of the owner of this website.