Viewing Listing MLS# 2404024
Myrtle Beach, SC 29579
- 5Beds
- 4Full Baths
- N/AHalf Baths
- 3,123SqFt
- 2022Year Built
- 0.14Acres
- MLS# 2404024
- Residential
- Detached
- Sold
- Approx Time on Market3 months, 26 days
- AreaMyrtle Beach Area--Carolina Forest
- CountyHorry
- Subdivision Clear Pond At Myrtle Beach National
Overview
This charming home has TONS in builder upgrades including a cheery sunroom, and a great flex room upstairs! This home is like new. This home is very spacious with 3123 square feet. The nine foot ceilings, open floorplan, wide hallways, and multiple large windows add to the bright and airy feeling. The kitchen countertop is Silestone Eternal Bella quartz. This white quartz with bold grey veining is the focal point of the large island. The chefs kitchen has a built-in oven, microwave, and gas cooktop. The cooktop hood is vented to the outside. A huge farmhouse sink completes the look. What a perfect place to gather with friends and family! Craftsman finishes throughout this home include seven-inch wide baseboards on the main level, and six-inch baseboards upstairs. Craftsman casings surround all windows and doors. The interior doors are stylish five panel doors, with black hardware. The great room has a cozy natural gas fireplace. The adjoining dining area is a great place for entertaining, with room for a large dining table. This spacious home has five bedrooms, and four full baths. Three of the bedrooms have ensuite bathrooms. Four of the bedrooms have a walk-in closet. The downstairs bedroom has a walk-in closet and an adjoining full bath with shower. The upper level of the home has four additional bedrooms, three baths, and the laundry room. The roomy primary bedroom has a lovely ensuite bathroom including a white subway tile shower, two linen closets, and large walk-in closet. The large flex room upstairs could be used as a bedroom, game room, fitness, room, etc. It also has an ensuite bathroom and walk-in closet. There are two additional bedrooms on the upper level that share the large hallway bath. The laundry room has been conveniently placed upstairs. This home has an extra-large rear patio, complete with a natural gas stub for barbecuing. No more propane tanks! All four bathrooms in the home have Silestone Ethereal Glow countertops. This is a lovely white quartz with gold and gray veining. Smart Z-wave wireless technology is included, allowing you to connect elect interior and exterior lights, thermostats, keyless door lock, and the security system via your smart phone. Clear Pond is a vibrant community featuring a two pools, fitness room, childrens playground, walking trail, sand volleyball court, bocce ball, and horseshoes near to the beautiful clubhouse. There are multiple community events, and food trucks planned throughout the year for the community. Conveniently located just a few miles from Hwy 501, residents enjoy easy access to the beach, golf courses, shopping centers, Carolina Forest Elementary and High Schools, hospitals, and a variety of dining options. Don't miss the opportunity to experience luxury living in a prime location. Schedule your private tour today!
Sale Info
Listing Date: 02-16-2024
Sold Date: 06-12-2024
Aprox Days on Market:
3 month(s), 26 day(s)
Listing Sold:
5 month(s), 1 day(s) ago
Asking Price: $523,500
Selling Price: $490,000
Price Difference:
Reduced By $8,800
Agriculture / Farm
Grazing Permits Blm: ,No,
Horse: No
Grazing Permits Forest Service: ,No,
Grazing Permits Private: ,No,
Irrigation Water Rights: ,No,
Farm Credit Service Incl: ,No,
Crops Included: ,No,
Association Fees / Info
Hoa Frequency: Monthly
Hoa Fees: 105
Hoa: 1
Hoa Includes: CommonAreas, RecreationFacilities, Trash
Community Features: Clubhouse, GolfCartsOK, RecreationArea, LongTermRentalAllowed, Pool
Assoc Amenities: Clubhouse, OwnerAllowedGolfCart, OwnerAllowedMotorcycle, PetRestrictions
Bathroom Info
Total Baths: 4.00
Fullbaths: 4
Bedroom Info
Beds: 5
Building Info
New Construction: No
Levels: Two
Year Built: 2022
Mobile Home Remains: ,No,
Zoning: res
Style: Traditional
Construction Materials: VinylSiding
Builders Name: Toll Brothers
Buyer Compensation
Exterior Features
Spa: No
Patio and Porch Features: FrontPorch, Patio
Pool Features: Community, OutdoorPool
Foundation: Slab
Exterior Features: Patio
Financial
Lease Renewal Option: ,No,
Garage / Parking
Parking Capacity: 4
Garage: Yes
Carport: No
Parking Type: Attached, Garage, TwoCarGarage, GarageDoorOpener
Open Parking: No
Attached Garage: Yes
Garage Spaces: 2
Green / Env Info
Interior Features
Floor Cover: Carpet, Laminate, Tile
Fireplace: Yes
Furnished: Unfurnished
Interior Features: Fireplace, EntranceFoyer, KitchenIsland, StainlessSteelAppliances, SolidSurfaceCounters
Appliances: Dishwasher, Disposal, Microwave, Range, Refrigerator, RangeHood
Lot Info
Lease Considered: ,No,
Lease Assignable: ,No,
Acres: 0.14
Land Lease: No
Lot Description: OutsideCityLimits, Rectangular
Misc
Pool Private: No
Pets Allowed: OwnerOnly, Yes
Offer Compensation
Other School Info
Property Info
County: Horry
View: No
Senior Community: No
Stipulation of Sale: None
Habitable Residence: ,No,
Property Sub Type Additional: Detached
Property Attached: No
Security Features: SecuritySystem
Disclosures: CovenantsRestrictionsDisclosure
Rent Control: No
Construction: Resale
Room Info
Basement: ,No,
Sold Info
Sold Date: 2024-06-12T00:00:00
Sqft Info
Building Sqft: 3123
Living Area Source: Builder
Sqft: 3123
Tax Info
Unit Info
Utilities / Hvac
Heating: Central, Electric, Gas
Cooling: CentralAir
Electric On Property: No
Cooling: Yes
Utilities Available: CableAvailable, ElectricityAvailable, NaturalGasAvailable, PhoneAvailable, SewerAvailable, UndergroundUtilities, WaterAvailable
Heating: Yes
Water Source: Public
Waterfront / Water
Waterfront: No
Directions
From US-501 S, turn L onto Gardner Lacy rd. Turn L onto Clear Pond Blvd. At the traffic circle, take the 3rd exit onto Chadderton Cir. Continue to #6297.Courtesy of Redfin Corporation
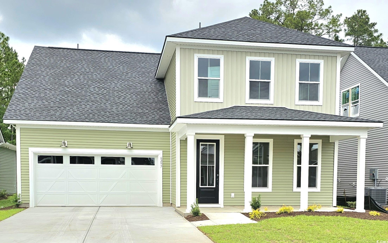
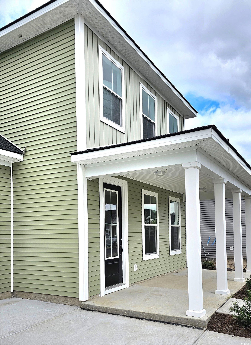
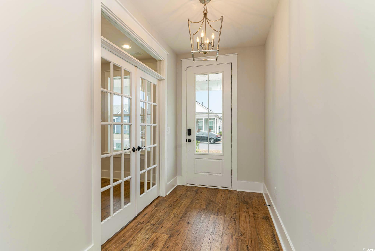
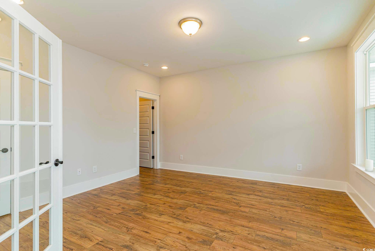
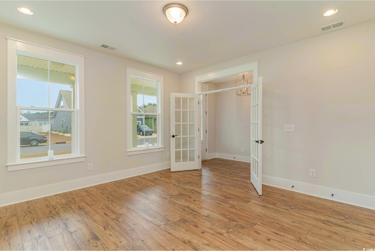
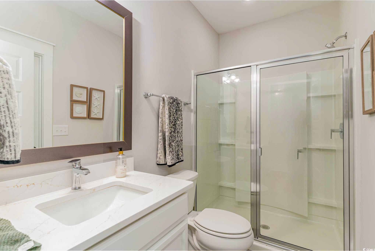
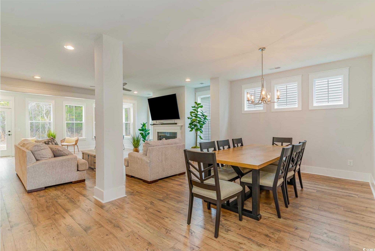
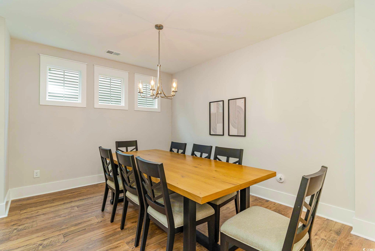
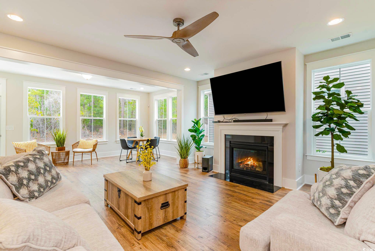
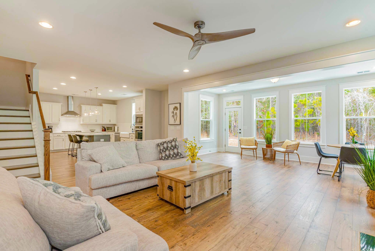
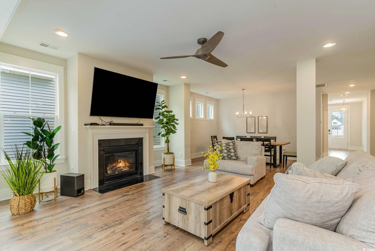
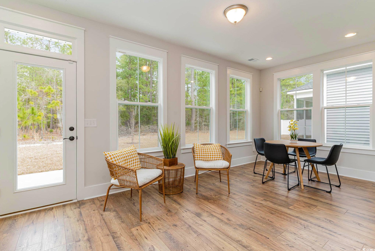
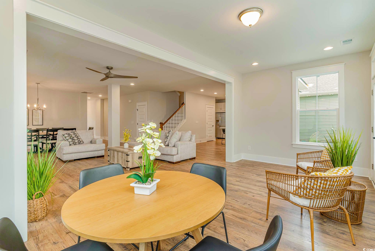
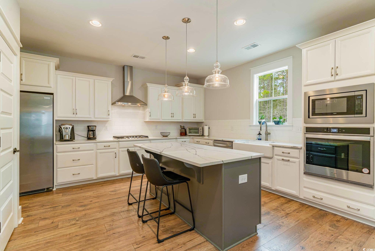
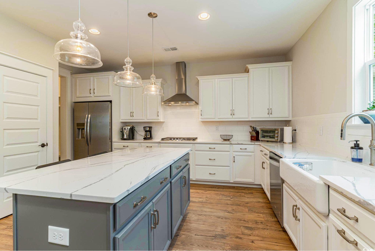
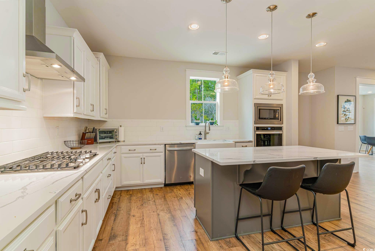
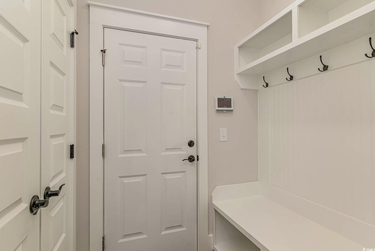
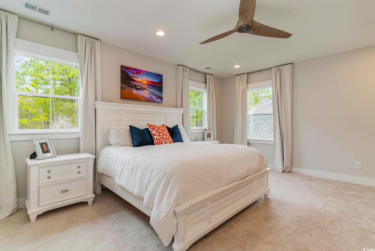
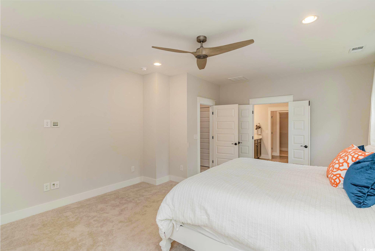
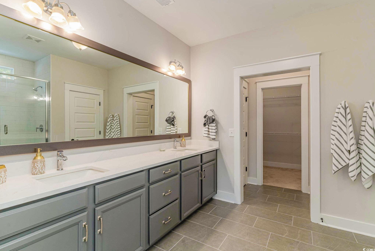
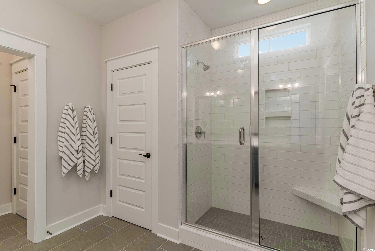
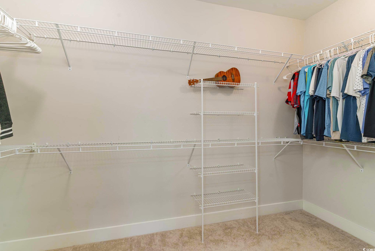
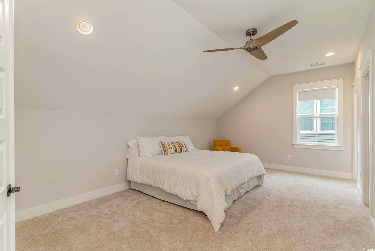
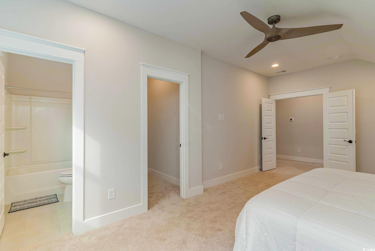
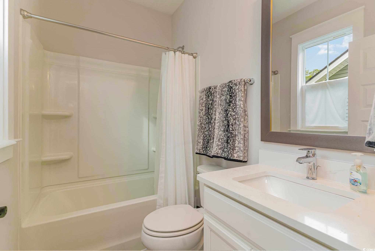
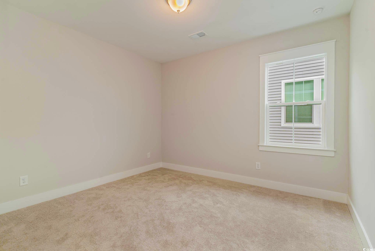
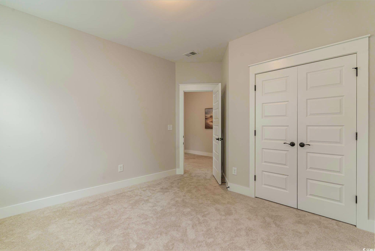
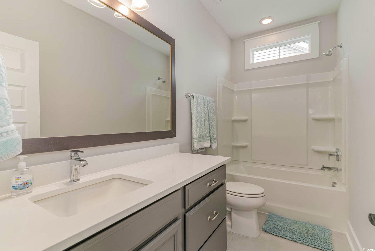
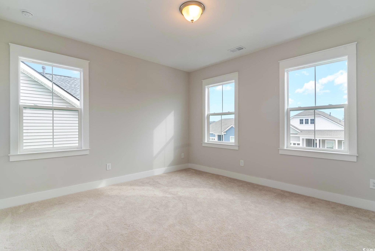
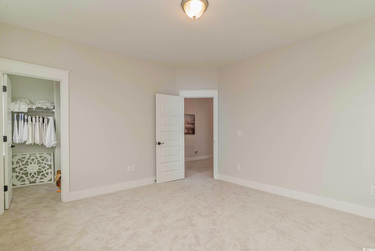
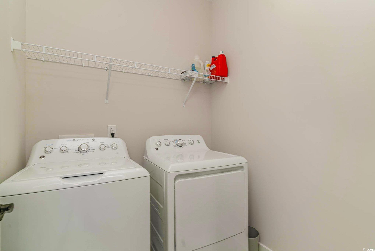
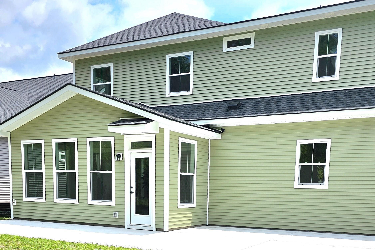
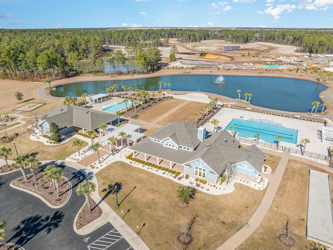
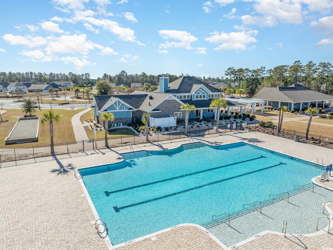
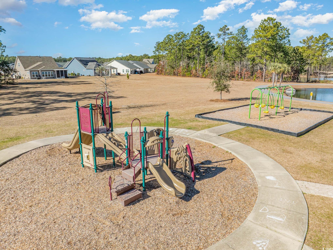
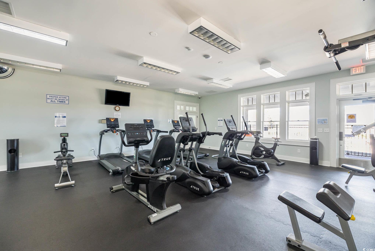
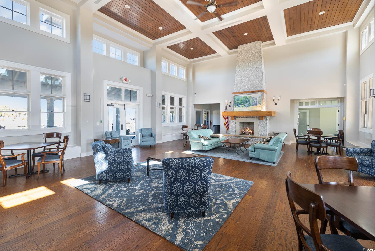
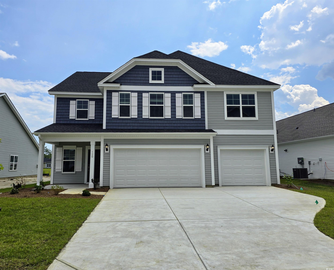
 MLS# 2404139
MLS# 2404139 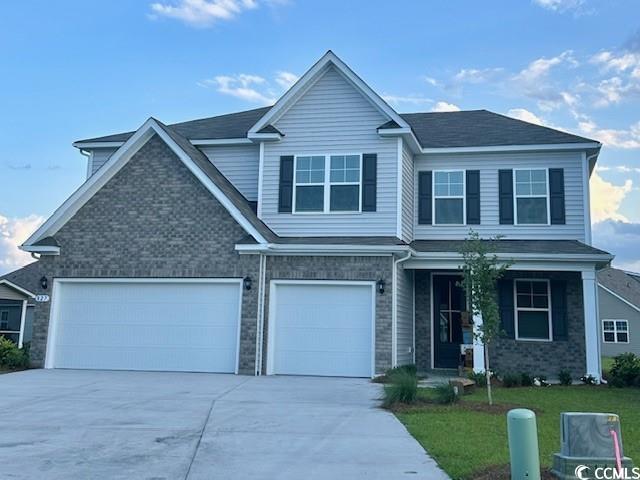
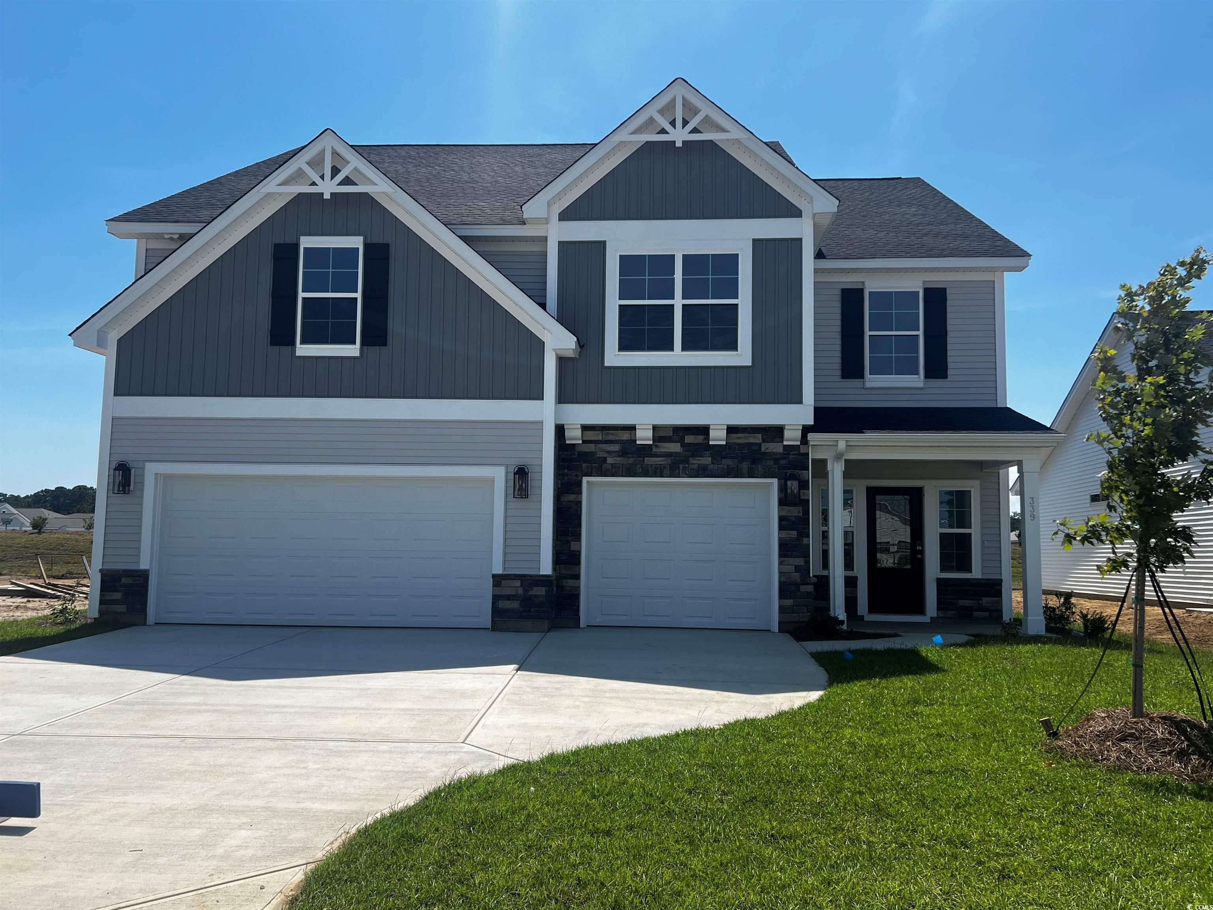
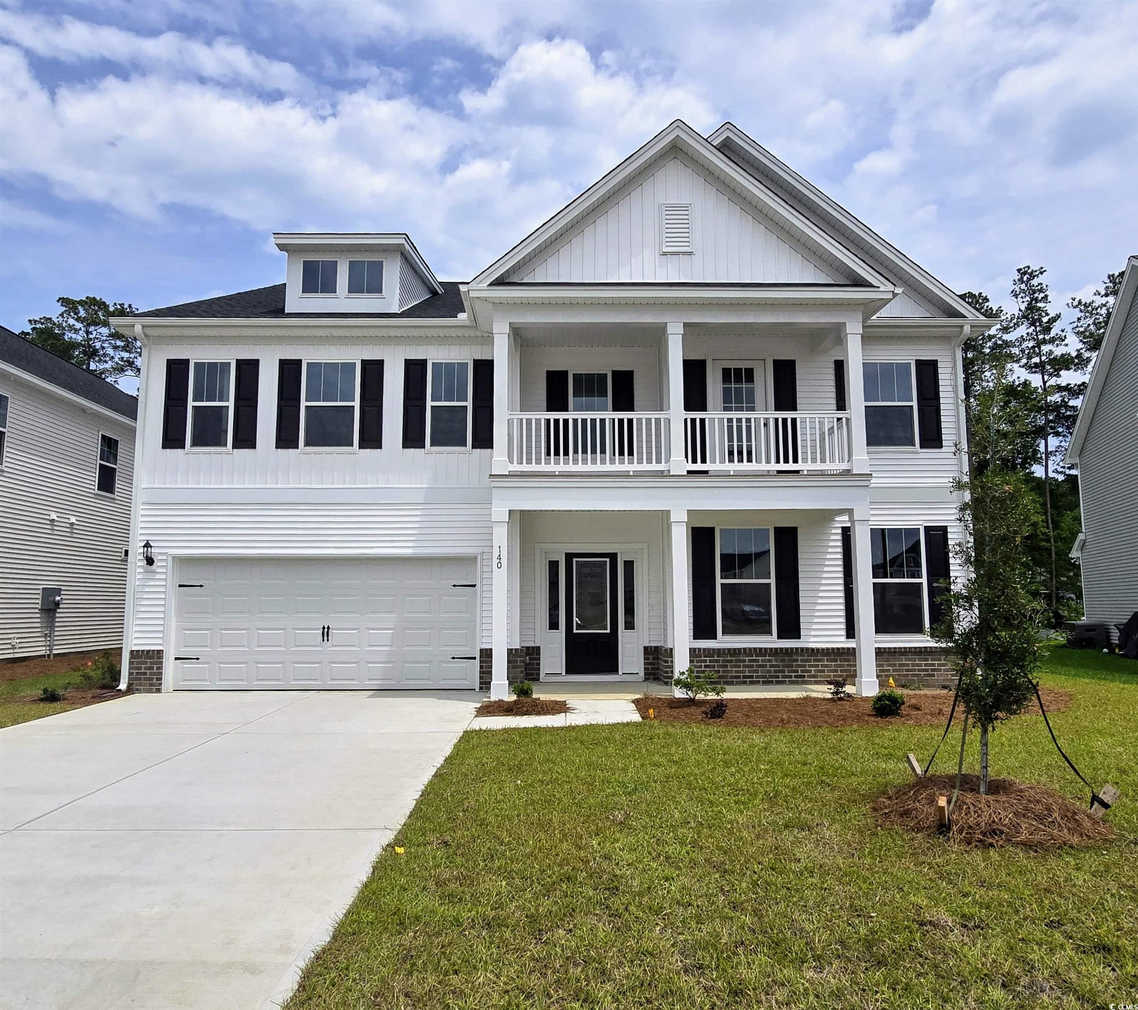
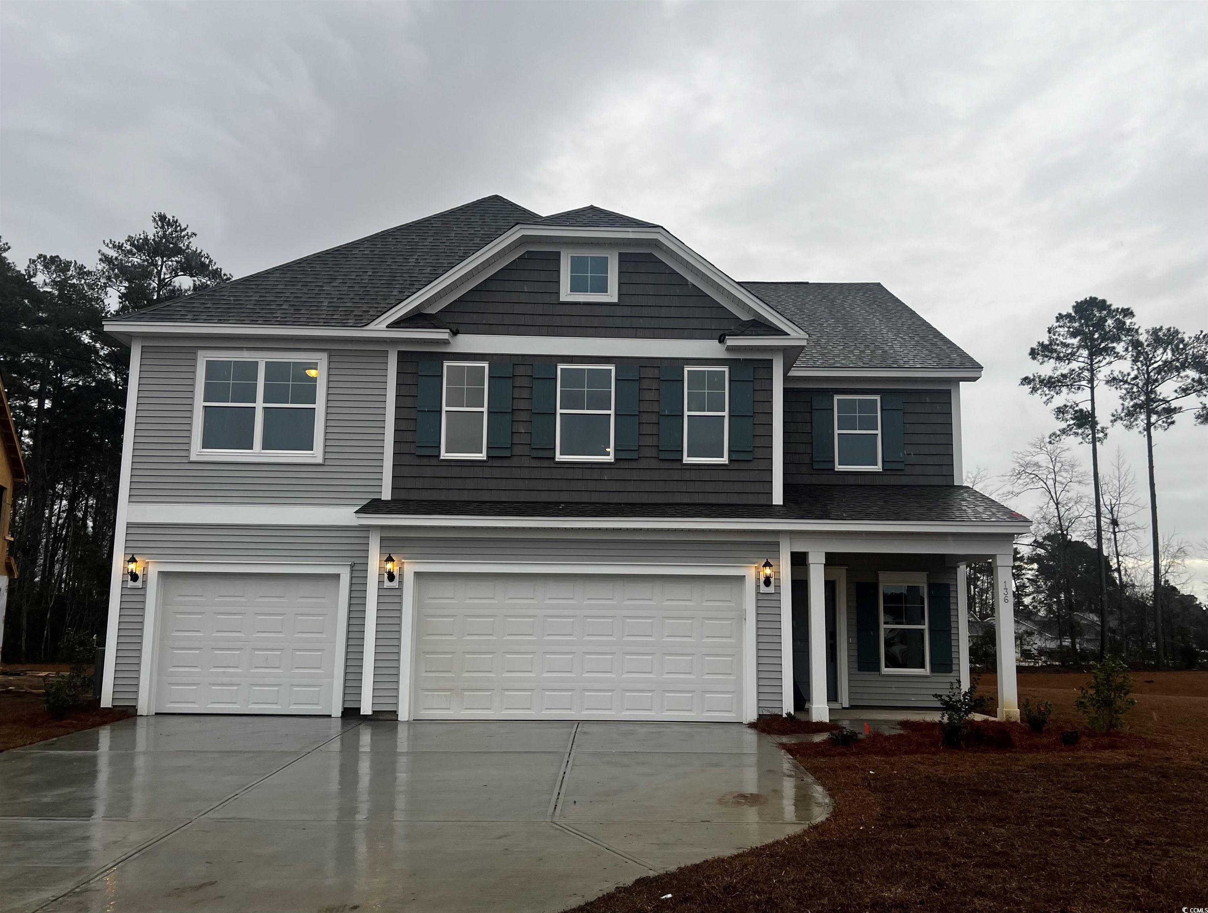
 Provided courtesy of © Copyright 2024 Coastal Carolinas Multiple Listing Service, Inc.®. Information Deemed Reliable but Not Guaranteed. © Copyright 2024 Coastal Carolinas Multiple Listing Service, Inc.® MLS. All rights reserved. Information is provided exclusively for consumers’ personal, non-commercial use,
that it may not be used for any purpose other than to identify prospective properties consumers may be interested in purchasing.
Images related to data from the MLS is the sole property of the MLS and not the responsibility of the owner of this website.
Provided courtesy of © Copyright 2024 Coastal Carolinas Multiple Listing Service, Inc.®. Information Deemed Reliable but Not Guaranteed. © Copyright 2024 Coastal Carolinas Multiple Listing Service, Inc.® MLS. All rights reserved. Information is provided exclusively for consumers’ personal, non-commercial use,
that it may not be used for any purpose other than to identify prospective properties consumers may be interested in purchasing.
Images related to data from the MLS is the sole property of the MLS and not the responsibility of the owner of this website.