Viewing Listing MLS# 2404518
Conway, SC 29526
- 4Beds
- 2Full Baths
- N/AHalf Baths
- 2,289SqFt
- 2007Year Built
- 0.76Acres
- MLS# 2404518
- Residential
- Detached
- Sold
- Approx Time on Market2 months, 13 days
- AreaConway Area--East Edge of Conway South of Old Reaves Ferry Rd.
- CountyHorry
- Subdivision Heritage Preserve
Overview
If you prioritize privacy, your search ends here! This impeccably maintained residence in Heritage Preserve, nestled on a spacious 3/4-acre lot bordered by woods, beckons you. From the moment you arrive, the home's charming curb appeal welcomes you as you pull into the driveway. As you step through the foyer and into the great room, featuring easy-to-care-for LVP floors and a vaulted ceiling, your gaze is immediately drawn to the wooded backyard visible through the Carolina room's windows. Step outside into the portion of the backyard that's fenced and continue to enjoy the tranquility of nature on the expansive stamped-concrete patio. Back indoors, the open kitchen boasts 42"" white cabinets adorned with crown molding, gas range, microwave vented to the outside, dishwasher and refrigerator. Solid-surface countertops, custom tile backsplash, a breakfast bar, and a breakfast nook cater to the chef in the household. The split bedroom layout ensures privacy, with the master bedroom boasting a tray ceiling and LVP floors. The ensuite bath features double sinks, shower, garden tub, walk-in closet, and toilet room. On the opposite side of the home, you'll find a guest bedroom, tiled bath, and a second guest bedroom currently utilized as an office with LVP floors. The fourth bedroom above the garage offers a ceiling fan and a closet. The washer and dryer in the laundry room will convey with the property. Additional highlights include 3M film on all windows, gas water heater, gas/electric HVAC system, gutters, sprinkler system, oversize garage with laundry sink, man-door to outside, remote controls for garage door, Home Team transferable termite bond, and in-wall pest control. The low HOA fee covers trash removal, access to the neighborhood pool, and use of the playground. This home is sure to exceed your expectations!
Sale Info
Listing Date: 02-22-2024
Sold Date: 05-06-2024
Aprox Days on Market:
2 month(s), 13 day(s)
Listing Sold:
6 month(s), 8 day(s) ago
Asking Price: $435,000
Selling Price: $426,000
Price Difference:
Reduced By $9,000
Agriculture / Farm
Grazing Permits Blm: ,No,
Horse: No
Grazing Permits Forest Service: ,No,
Grazing Permits Private: ,No,
Irrigation Water Rights: ,No,
Farm Credit Service Incl: ,No,
Crops Included: ,No,
Association Fees / Info
Hoa Frequency: Monthly
Hoa Fees: 85
Hoa: 1
Hoa Includes: AssociationManagement, CommonAreas, Pools, RecreationFacilities, Trash
Community Features: Clubhouse, GolfCartsOK, RecreationArea, LongTermRentalAllowed, Pool
Assoc Amenities: Clubhouse, OwnerAllowedGolfCart, OwnerAllowedMotorcycle, PetRestrictions, TenantAllowedGolfCart, TenantAllowedMotorcycle
Bathroom Info
Total Baths: 2.00
Fullbaths: 2
Bedroom Info
Beds: 4
Building Info
New Construction: No
Levels: OneandOneHalf
Year Built: 2007
Mobile Home Remains: ,No,
Zoning: RES
Style: Traditional
Construction Materials: VinylSiding
Buyer Compensation
Exterior Features
Spa: No
Patio and Porch Features: FrontPorch, Patio
Pool Features: Community, OutdoorPool
Foundation: Slab
Exterior Features: Fence, SprinklerIrrigation, Patio
Financial
Lease Renewal Option: ,No,
Garage / Parking
Parking Capacity: 4
Garage: Yes
Carport: No
Parking Type: Attached, Garage, TwoCarGarage, GarageDoorOpener
Open Parking: No
Attached Garage: Yes
Garage Spaces: 2
Green / Env Info
Green Energy Efficient: Doors, Windows
Interior Features
Floor Cover: Carpet, LuxuryVinylPlank, Tile
Door Features: InsulatedDoors, StormDoors
Fireplace: No
Laundry Features: WasherHookup
Furnished: Unfurnished
Interior Features: SplitBedrooms, WindowTreatments, BreakfastBar, BedroomonMainLevel, BreakfastArea, EntranceFoyer, SolidSurfaceCounters
Appliances: Dishwasher, Disposal, Microwave, Range, Refrigerator, Dryer, Washer
Lot Info
Lease Considered: ,No,
Lease Assignable: ,No,
Acres: 0.76
Lot Size: 79x335x106x320
Land Lease: No
Lot Description: IrregularLot, OutsideCityLimits
Misc
Pool Private: No
Pets Allowed: OwnerOnly, Yes
Offer Compensation
Other School Info
Property Info
County: Horry
View: No
Senior Community: No
Stipulation of Sale: None
Property Sub Type Additional: Detached
Property Attached: No
Security Features: SmokeDetectors
Disclosures: CovenantsRestrictionsDisclosure
Rent Control: No
Construction: Resale
Room Info
Basement: ,No,
Sold Info
Sold Date: 2024-05-06T00:00:00
Sqft Info
Building Sqft: 2849
Living Area Source: PublicRecords
Sqft: 2289
Tax Info
Unit Info
Utilities / Hvac
Heating: Central, Electric, Gas
Cooling: CentralAir
Electric On Property: No
Cooling: Yes
Utilities Available: CableAvailable, ElectricityAvailable, NaturalGasAvailable, PhoneAvailable, SewerAvailable, UndergroundUtilities, WaterAvailable
Heating: Yes
Water Source: Public
Waterfront / Water
Waterfront: No
Directions
From Myrtle Beach, take International Drive to Hwy 90. Turn right. Drive 1.5 miles and turn left onto Three Oak Lane. Go .3 miles and turn left onto Trestle Way. Home is 2nd on the left.Courtesy of Re/max Southern Shores - Cell: 843-446-3539
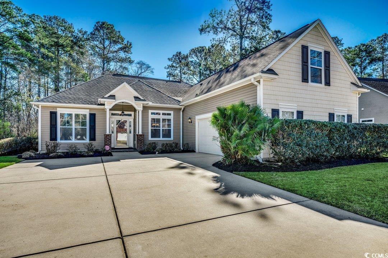
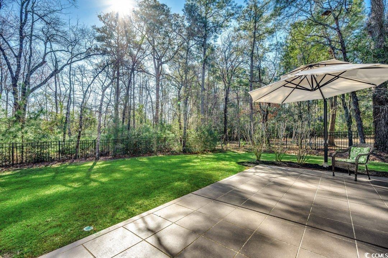
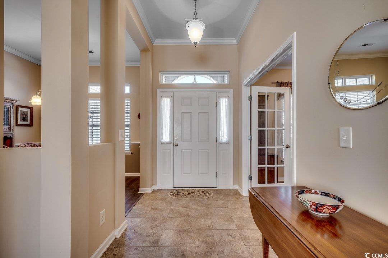
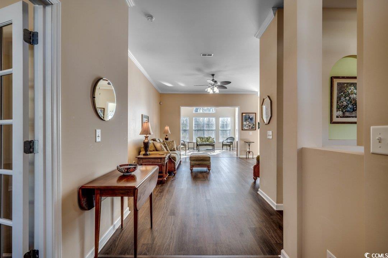
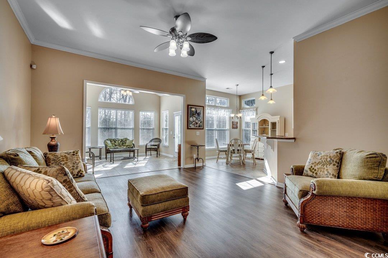

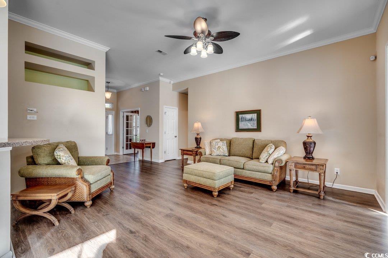
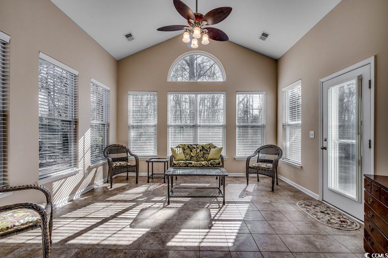
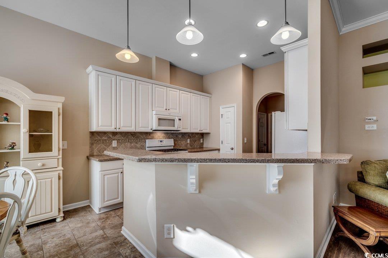
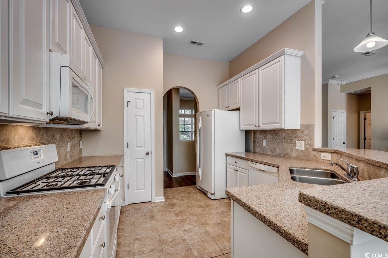
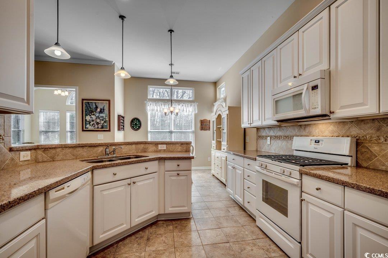
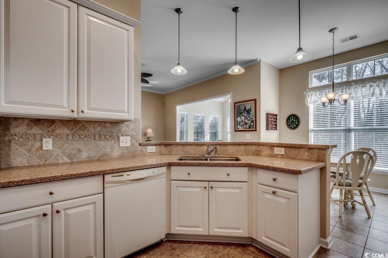
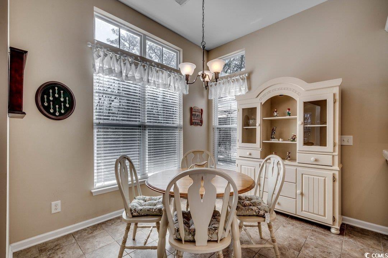
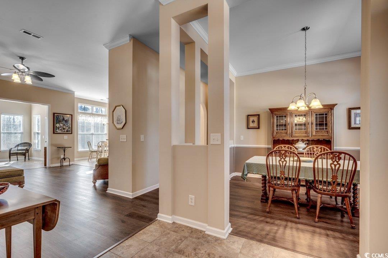
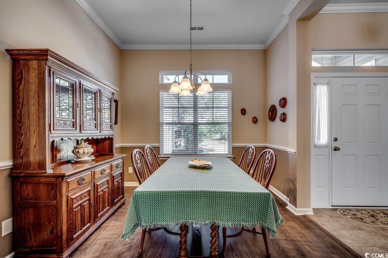
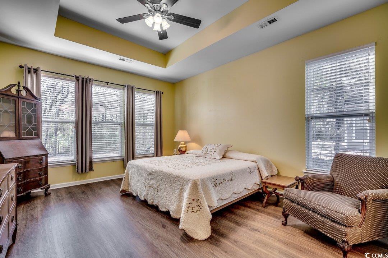

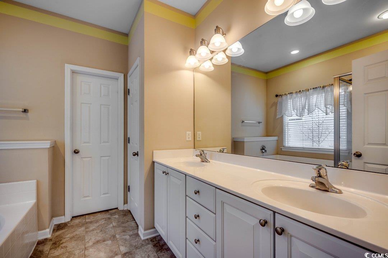
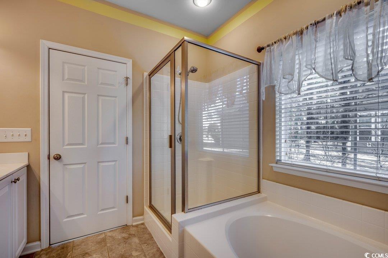

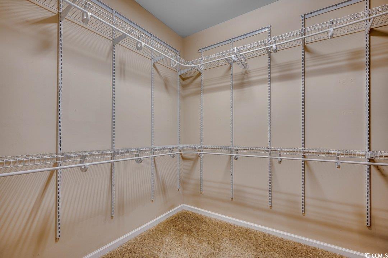
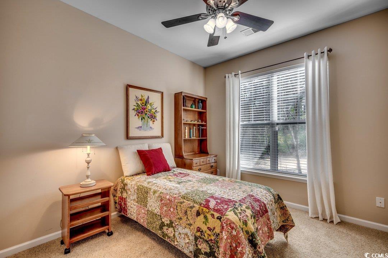
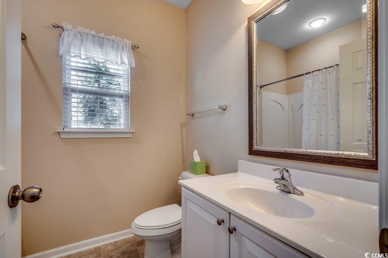
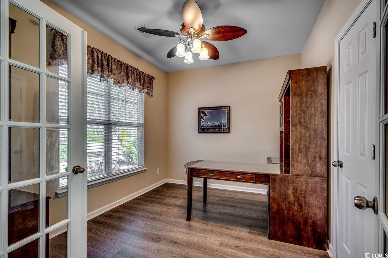
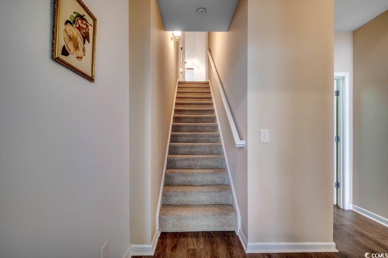

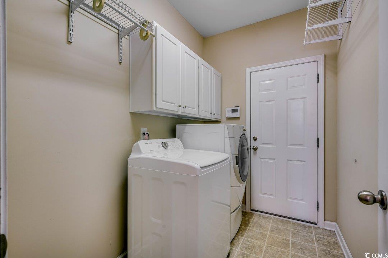

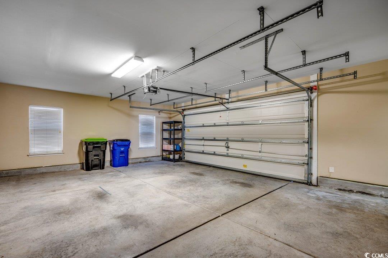
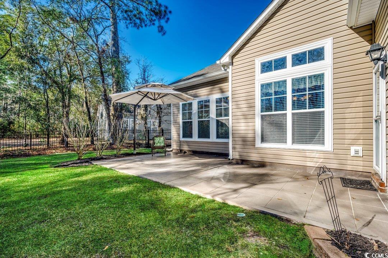
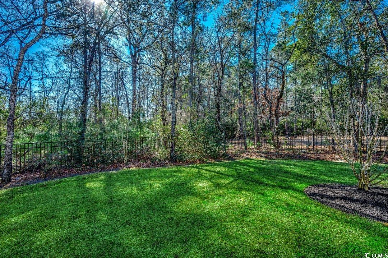

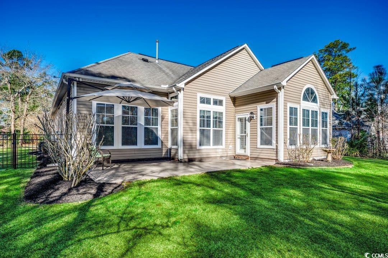
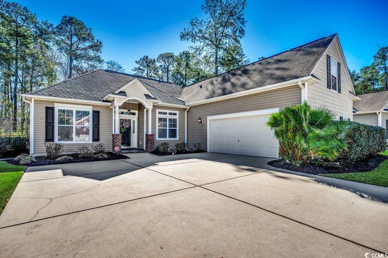
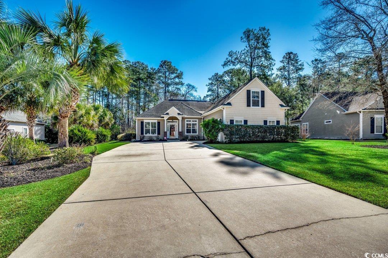


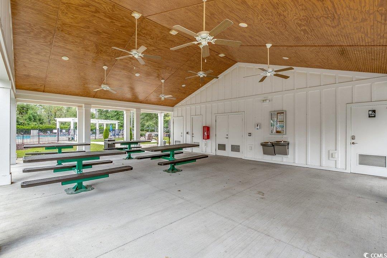
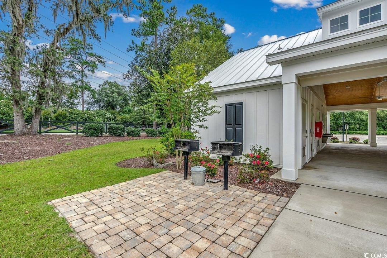
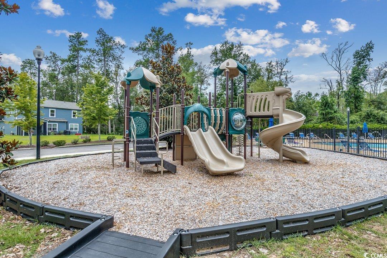
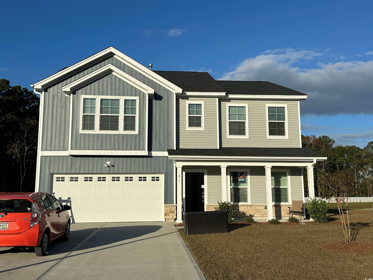
 MLS# 2424223
MLS# 2424223 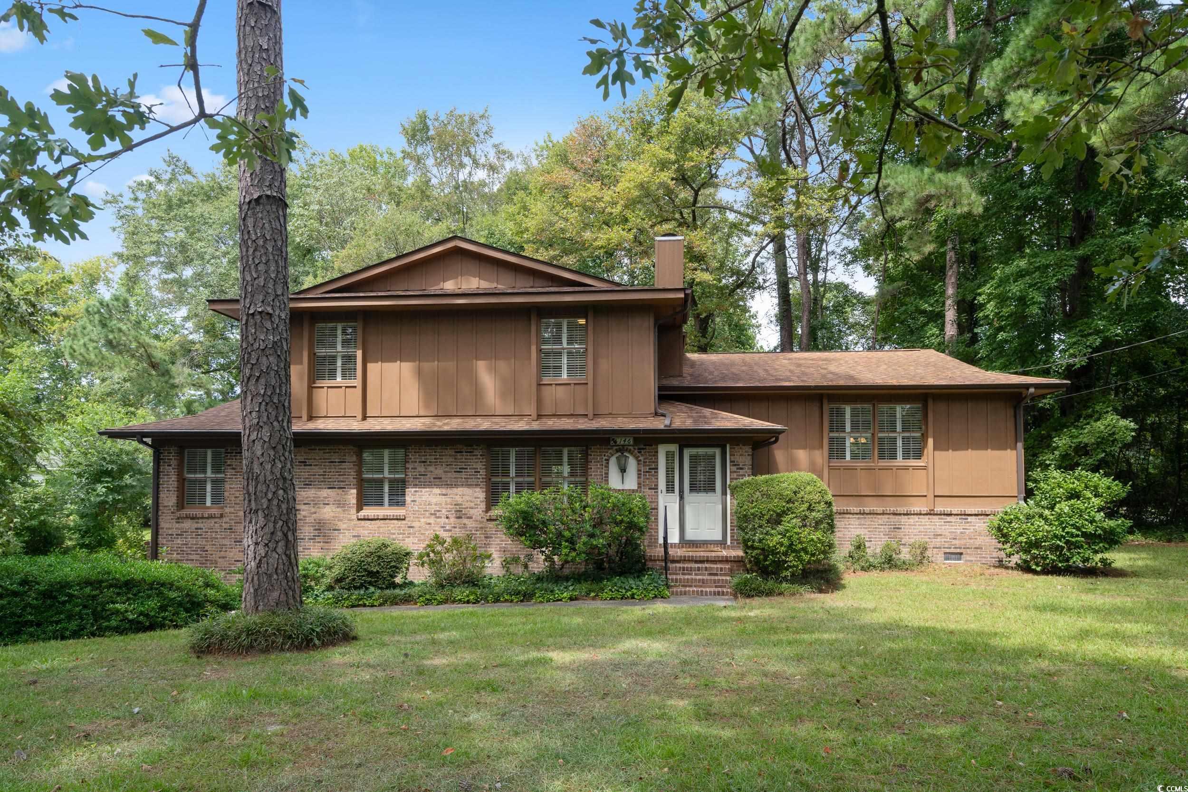
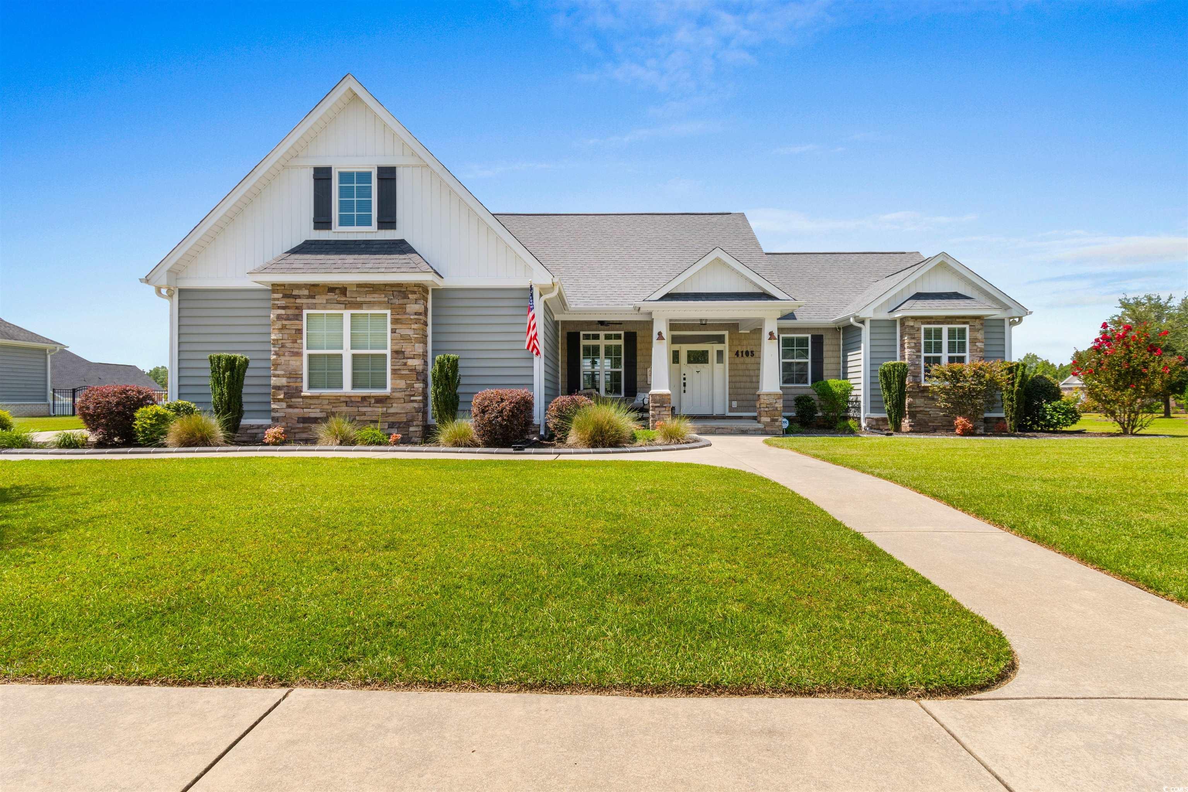
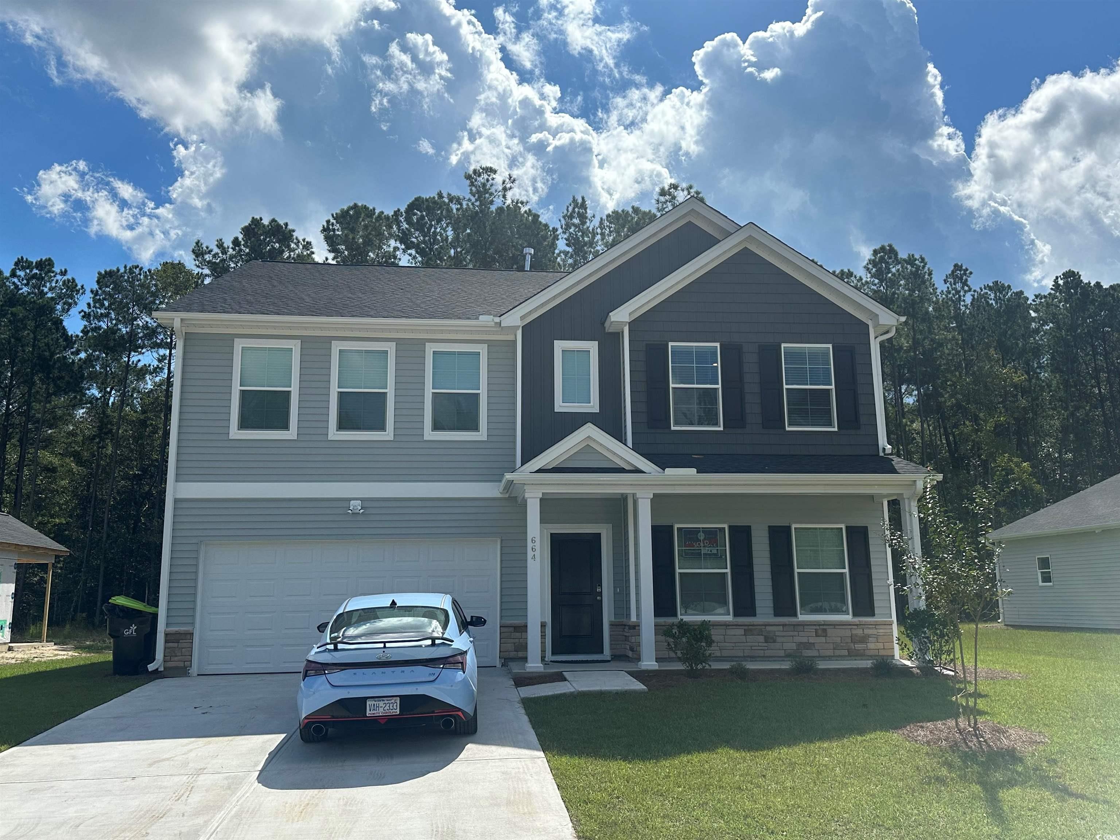
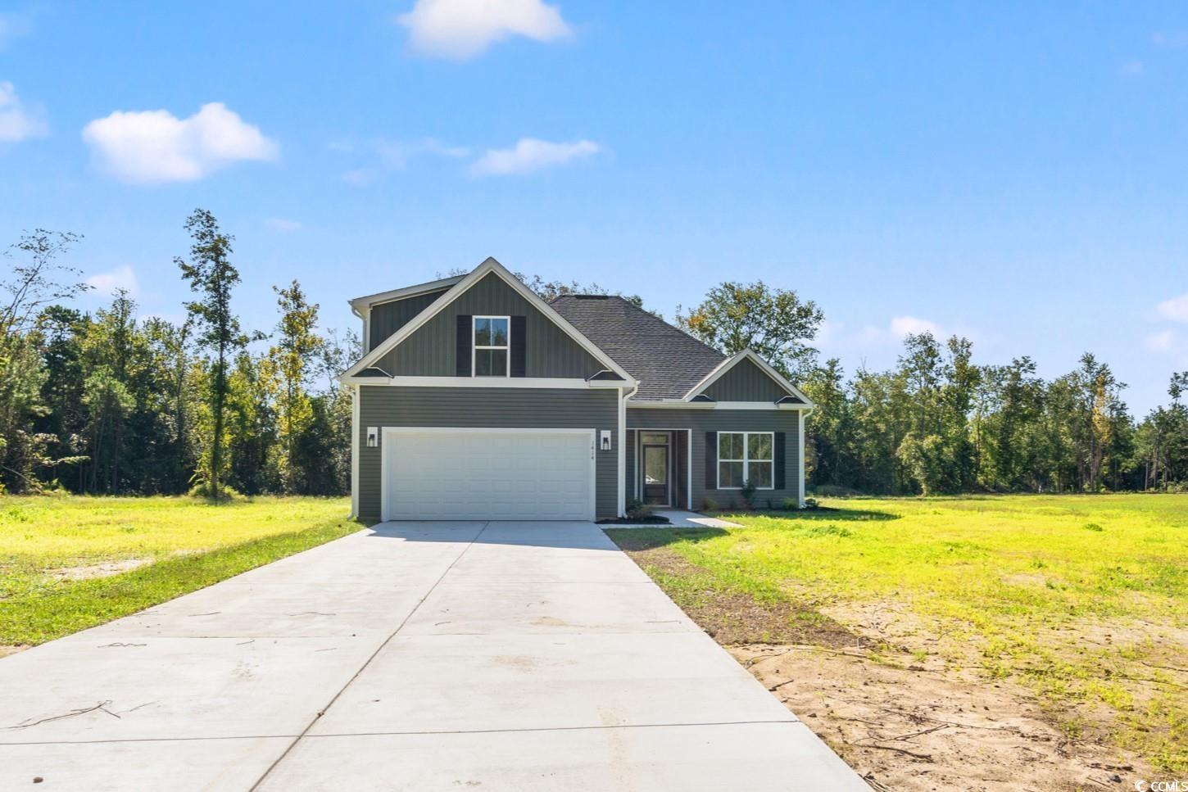
 Provided courtesy of © Copyright 2024 Coastal Carolinas Multiple Listing Service, Inc.®. Information Deemed Reliable but Not Guaranteed. © Copyright 2024 Coastal Carolinas Multiple Listing Service, Inc.® MLS. All rights reserved. Information is provided exclusively for consumers’ personal, non-commercial use,
that it may not be used for any purpose other than to identify prospective properties consumers may be interested in purchasing.
Images related to data from the MLS is the sole property of the MLS and not the responsibility of the owner of this website.
Provided courtesy of © Copyright 2024 Coastal Carolinas Multiple Listing Service, Inc.®. Information Deemed Reliable but Not Guaranteed. © Copyright 2024 Coastal Carolinas Multiple Listing Service, Inc.® MLS. All rights reserved. Information is provided exclusively for consumers’ personal, non-commercial use,
that it may not be used for any purpose other than to identify prospective properties consumers may be interested in purchasing.
Images related to data from the MLS is the sole property of the MLS and not the responsibility of the owner of this website.