Viewing Listing MLS# 2404648
Surfside Beach, SC 29575
- 3Beds
- 2Full Baths
- 1Half Baths
- 2,573SqFt
- 2024Year Built
- 0.24Acres
- MLS# 2404648
- Residential
- Detached
- Sold
- Approx Time on Market5 months, 6 days
- AreaSurfside Area--Surfside Triangle 544 To Glenns Bay
- CountyHorry
- Subdivision Belle Mer
Overview
The Magnolia offers a beautiful kitchen open to the breakfast area and great room, a powder room, and a formal dining room/flex room on the first level. The primary bedroom suite, bedrooms 2, 3, bath 2, and loft are privately located upstairs. The kitchen includes crisp white 42"" cabinets with crown molding and oil rubbed bronze cabinet hardware, Alpine Winter quartz counter tops, Whirlpool stainless steel appliances (natural gas range, over the range microwave vented outside, dishwasher), a Kohler cast iron under mount apron sink, graphite Conastee Collection pendant lights by Progress Lighting, and an oil rubbed bronze Moen plumbing fixture. The primary bath and bath 2 include Jamaican Cocoa cultured marble bath vanities and white Aristocraft cabinets. The primary bedroom features a tray ceiling. The primary bath includes a huge walk-in tile shower, water closet, and a generous walk-in closet. Easy maintenance Mohawk REV Wood laminate flooring is included in the living area. All baths and the laundry room include tile. A designer trim package, crown molding, chair rail, and picture molding are thoughtful accents included in various rooms of this lovely home. Interior door hardware and plumbing fixtures are oil rubbed bronze. Light fixtures are a blend of graphite and oil rubbed bronze. Sherwin Williams Agreeable Gray wall paint and white ceilings blend nicely throughout the home. Oak treads on the stairs add to the Coastal Farmhouse flair of this well-appointed home. Faux wood blinds, a lawn irrigation system, gutters, and an electronic front door keypad are already included so you don't have to add them after you move in. This home includes Energy Efficiency Enhancements that create a more comfortable home with better indoor air quality, less indoor air pollution, less pests, less moisture, less air loss, and a lower utility cost. These enhancements include the complete Tyvek house wrap system, Broan ERV- Energy Recovery Ventilator Fresh Air System, Foam insulation, and Aeroseal/Aerobarrier. This Magnolia is a well-built, quality Energy Star Certified EPA Indoor AirPlus Qualified home that includes upgrades galore. Community amenities include an outdoor pool, clubhouse, exercise room, sidewalks, water views, and a premier location 2 miles to the beach, and a golf cart ride to several shopping and dining venues.
Sale Info
Listing Date: 02-23-2024
Sold Date: 07-30-2024
Aprox Days on Market:
5 month(s), 6 day(s)
Listing Sold:
3 month(s), 12 day(s) ago
Asking Price: $486,650
Selling Price: $437,000
Price Difference:
Reduced By $10,076
Agriculture / Farm
Grazing Permits Blm: ,No,
Horse: No
Grazing Permits Forest Service: ,No,
Grazing Permits Private: ,No,
Irrigation Water Rights: ,No,
Farm Credit Service Incl: ,No,
Crops Included: ,No,
Association Fees / Info
Hoa Frequency: Monthly
Hoa Fees: 111
Hoa: 1
Bathroom Info
Total Baths: 3.00
Halfbaths: 1
Fullbaths: 2
Bedroom Info
Beds: 3
Building Info
New Construction: Yes
Year Built: 2024
Mobile Home Remains: ,No,
Zoning: res
Style: Ranch
Development Status: NewConstruction
Builders Name: Beazer Homes LLC
Builder Model: Magnolia COM
Buyer Compensation
Exterior Features
Spa: No
Financial
Lease Renewal Option: ,No,
Garage / Parking
Parking Capacity: 4
Garage: Yes
Carport: No
Parking Type: Attached, Garage, TwoCarGarage
Open Parking: No
Attached Garage: Yes
Garage Spaces: 2
Green / Env Info
Interior Features
Fireplace: No
Furnished: Unfurnished
Lot Info
Lease Considered: ,No,
Lease Assignable: ,No,
Acres: 0.24
Land Lease: No
Misc
Pool Private: No
Offer Compensation
Other School Info
Property Info
County: Horry
View: No
Senior Community: No
Stipulation of Sale: None
Property Sub Type Additional: Detached
Property Attached: No
Rent Control: No
Construction: NeverOccupied
Room Info
Basement: ,No,
Sold Info
Sold Date: 2024-07-30T00:00:00
Sqft Info
Building Sqft: 3103
Living Area Source: Builder
Sqft: 2573
Tax Info
Unit Info
Utilities / Hvac
Electric On Property: No
Cooling: No
Heating: No
Waterfront / Water
Waterfront: No
Directions
From 17-Bypass turn on Coventry Road, then left on Beaver Run Road. The Belle Mer entrance on Sharp Street is across from California Dreaming. From Hwy 544 turn on Beaver Run Road.Courtesy of Beazer Homes Llc
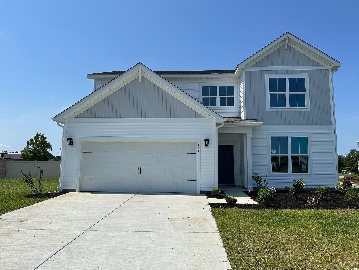
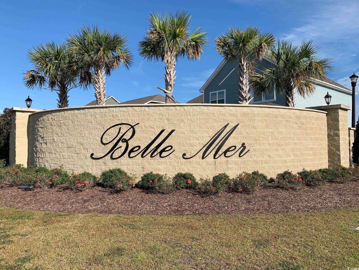
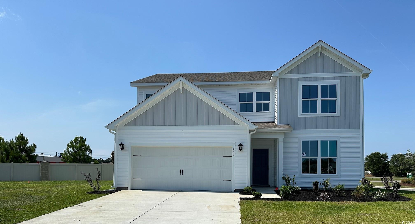
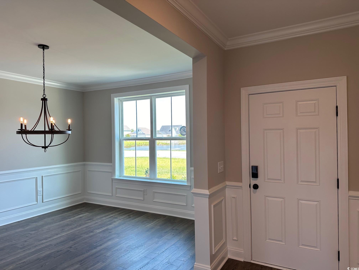
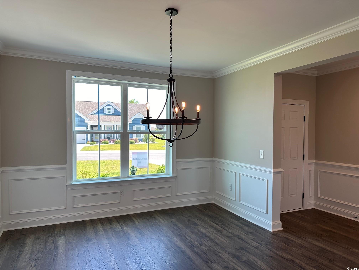
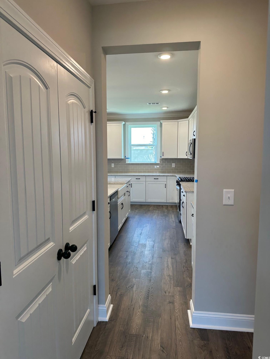
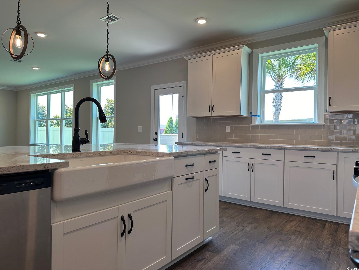
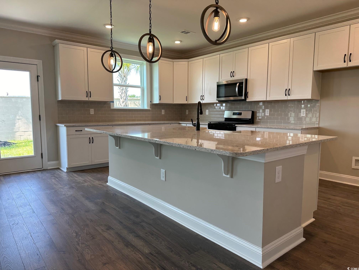
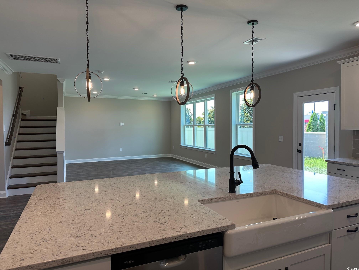
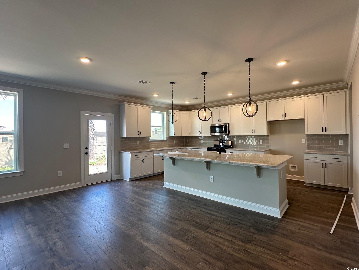
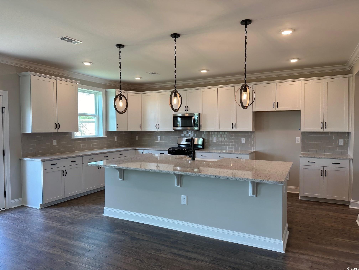
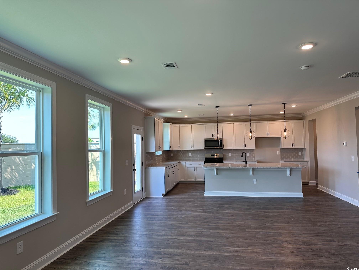
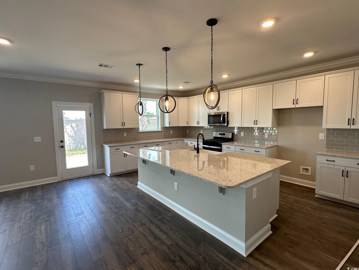
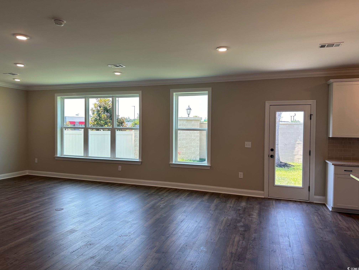
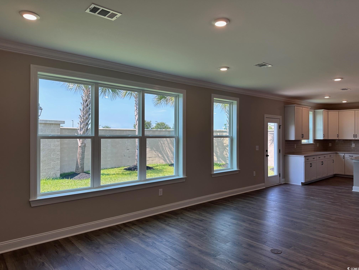
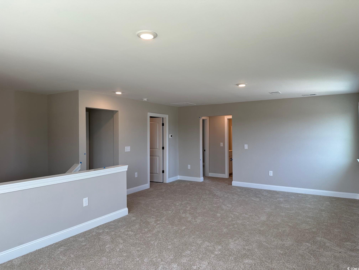
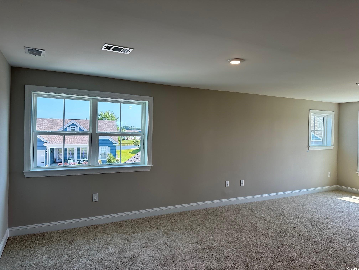
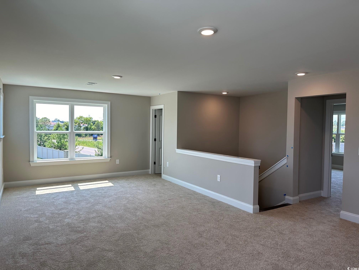
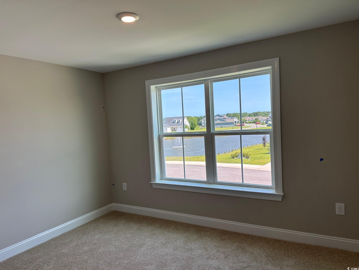
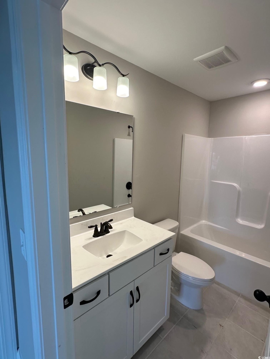
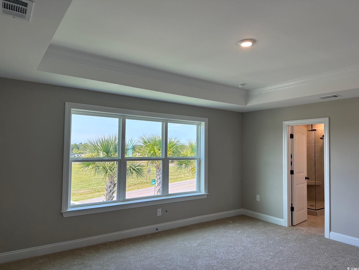
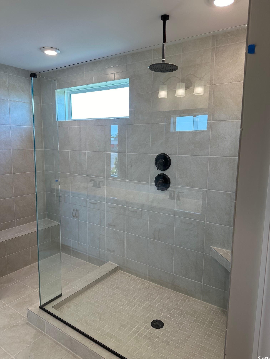
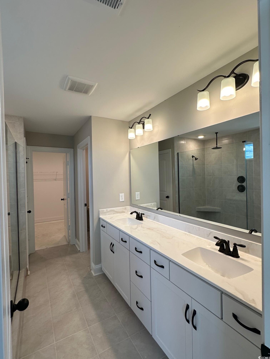
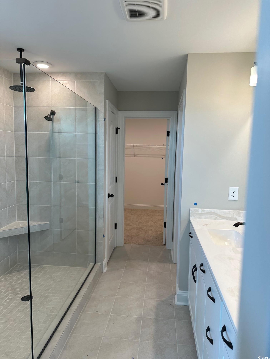
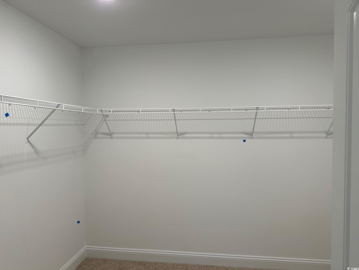
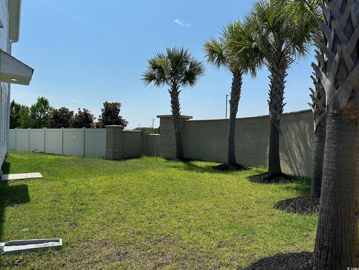
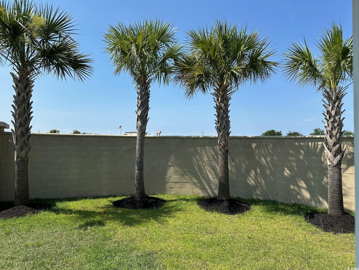
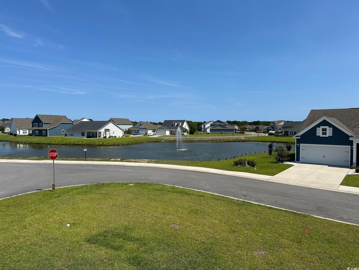
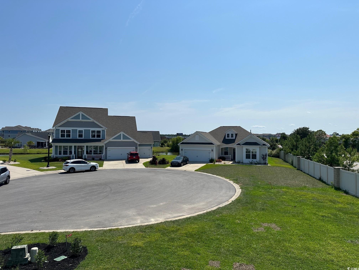
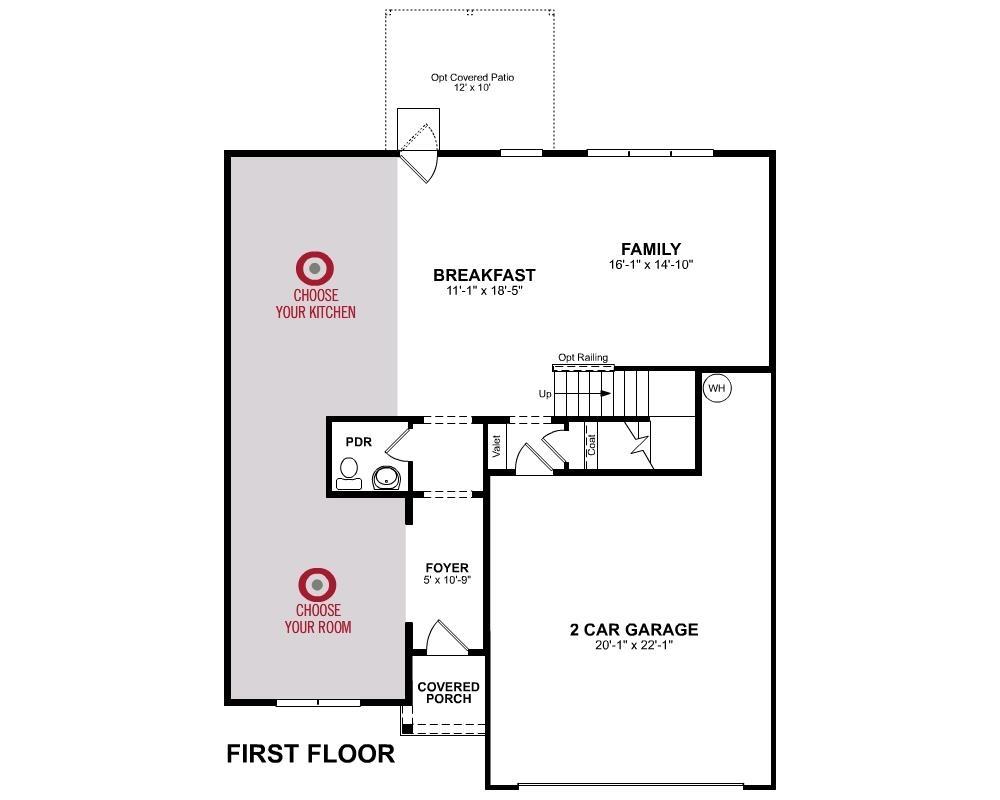
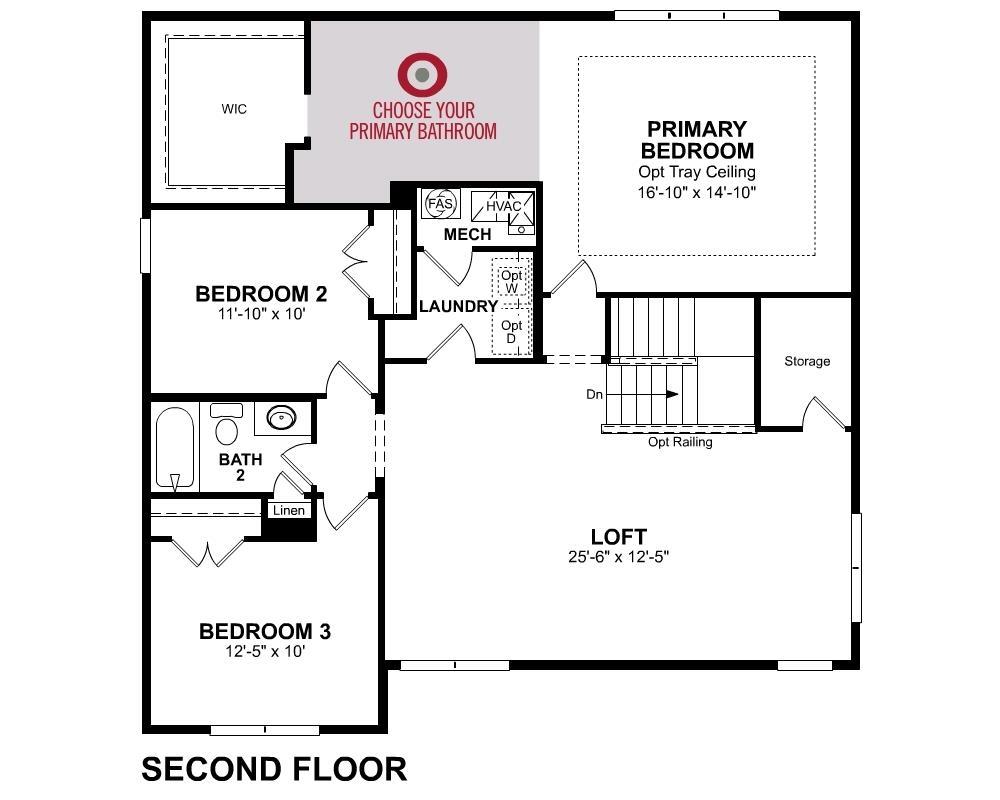
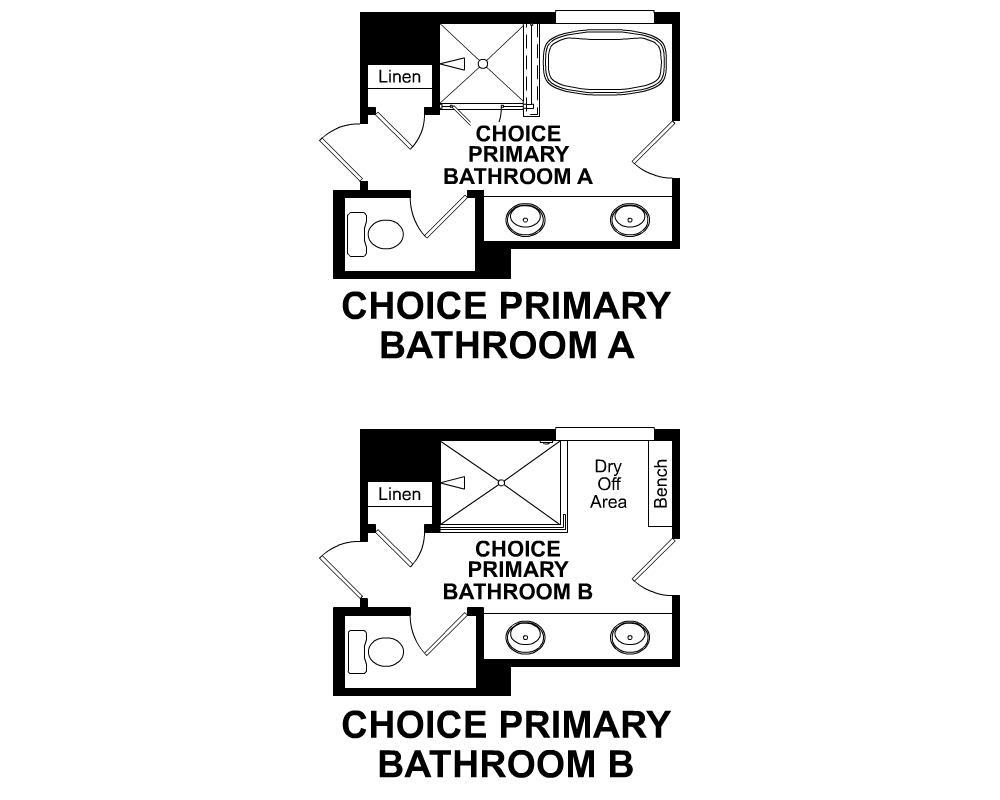
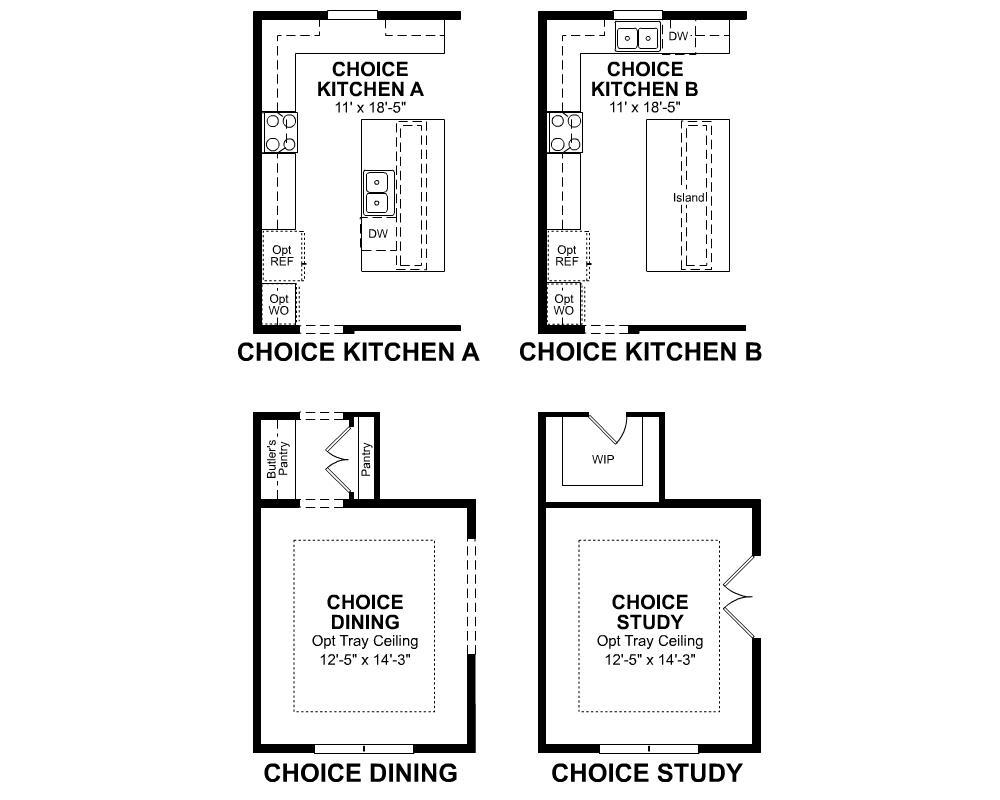
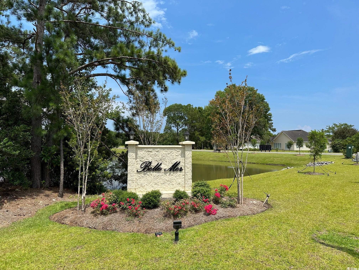
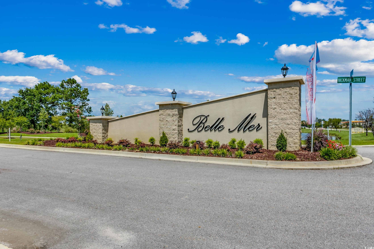
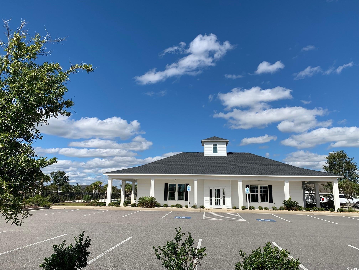
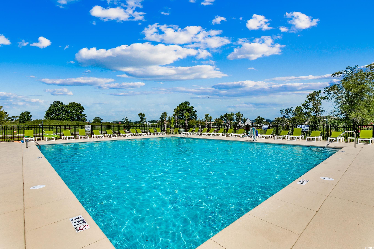
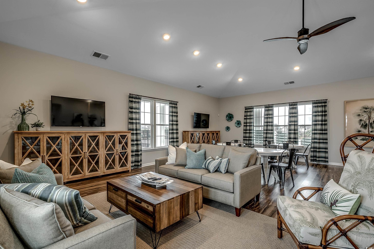
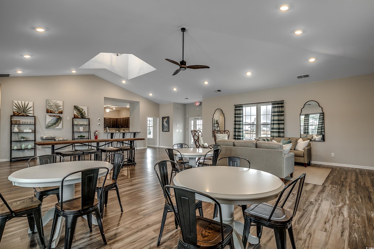
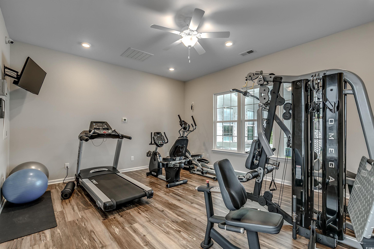
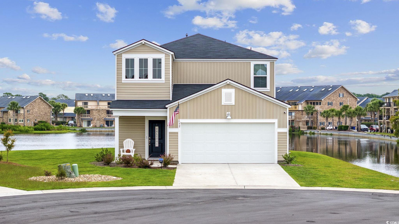
 MLS# 2417956
MLS# 2417956 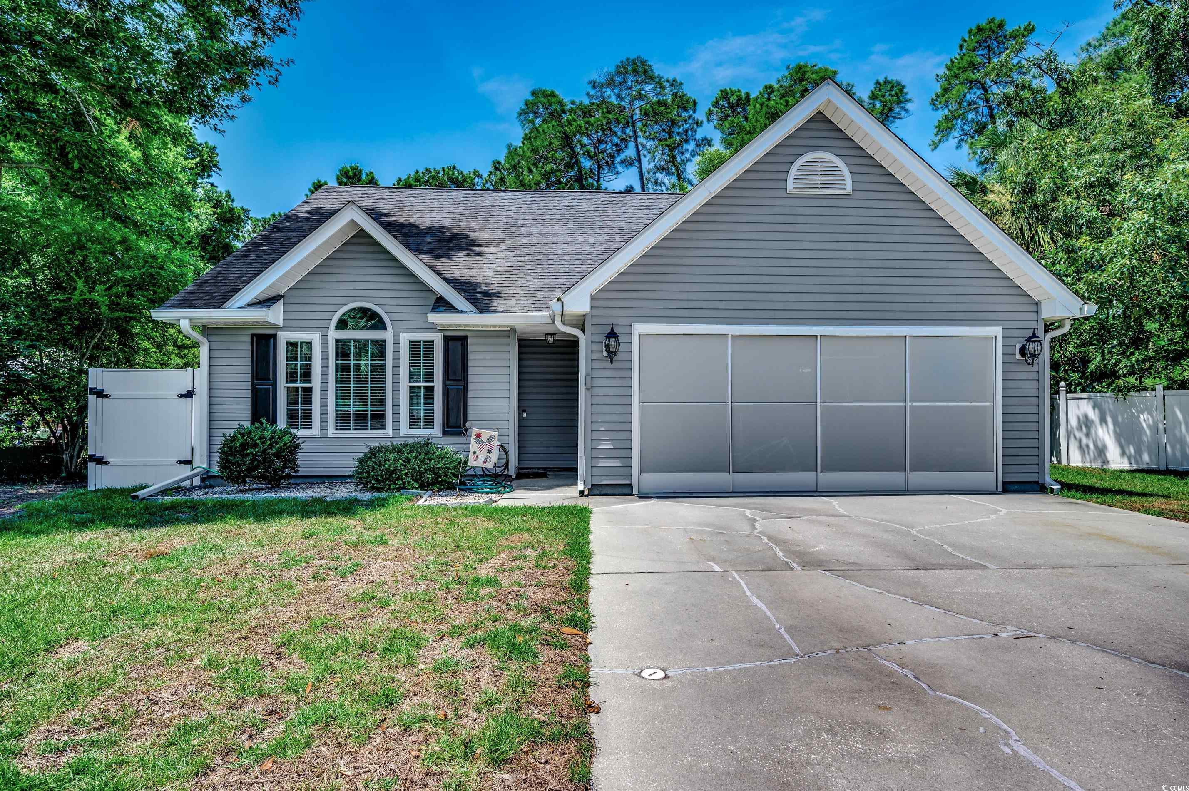
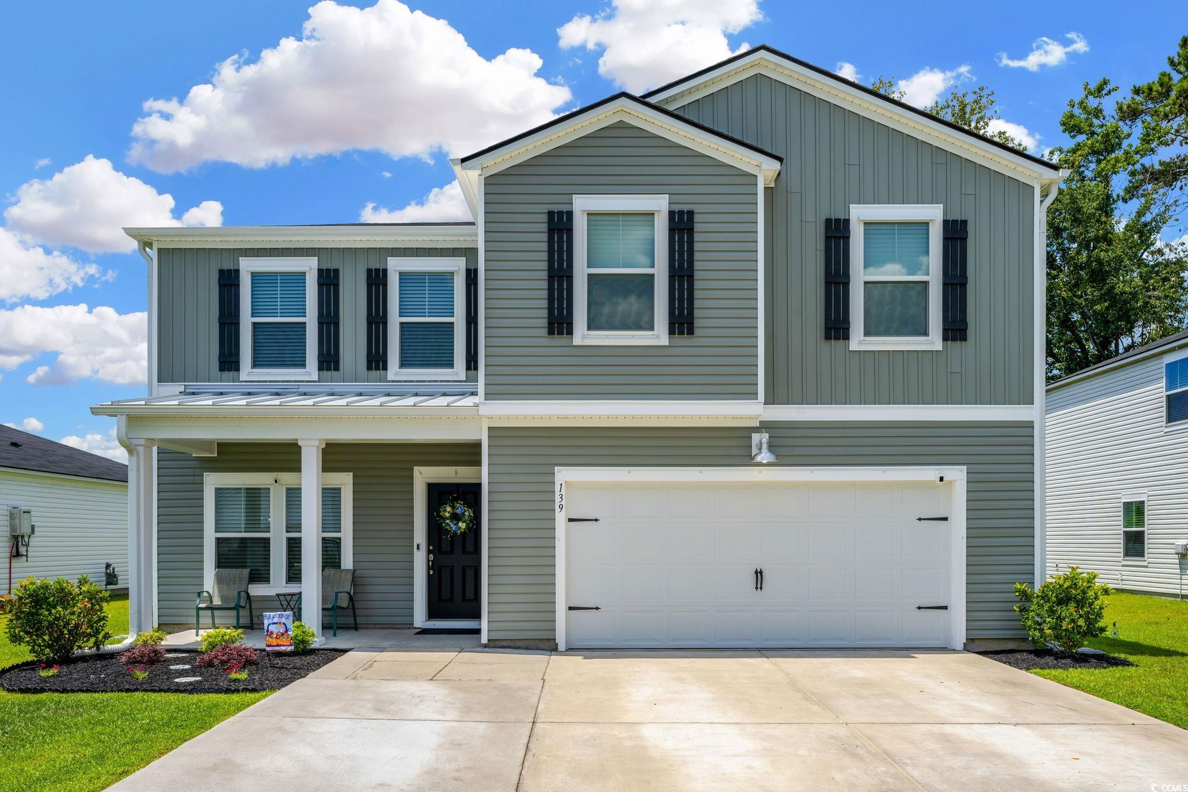
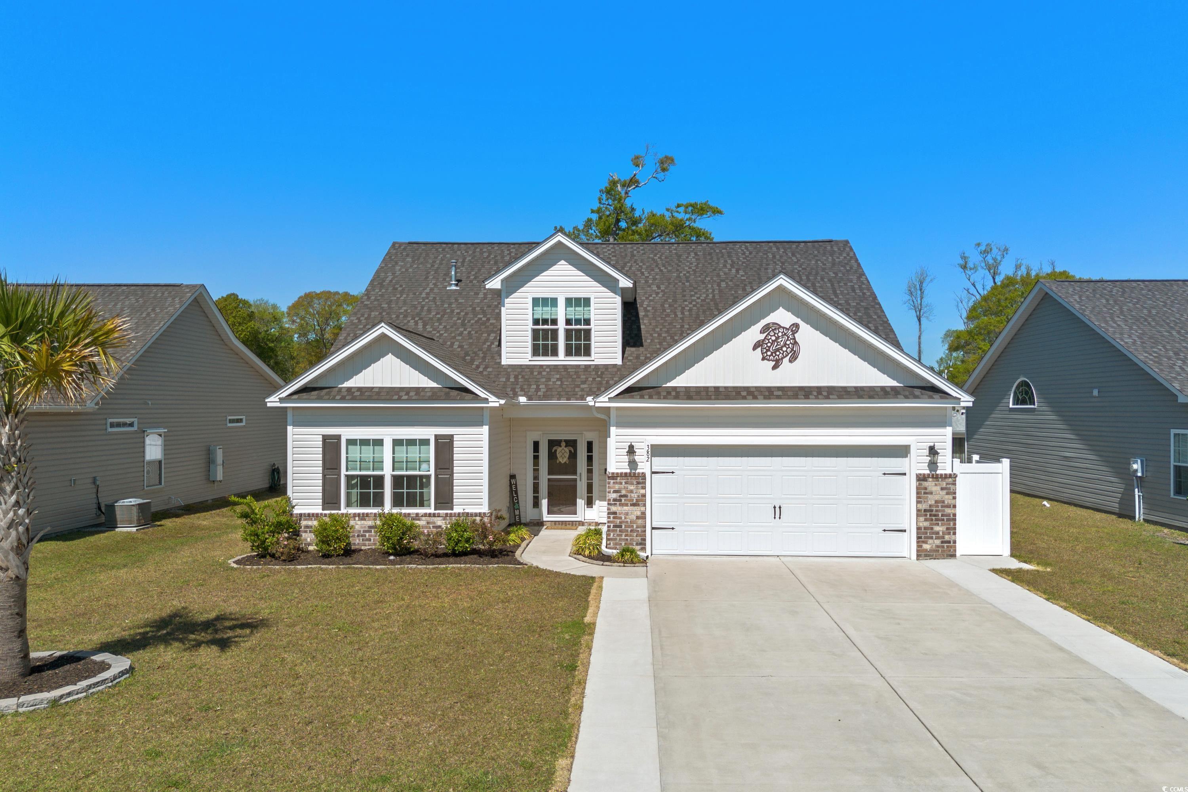
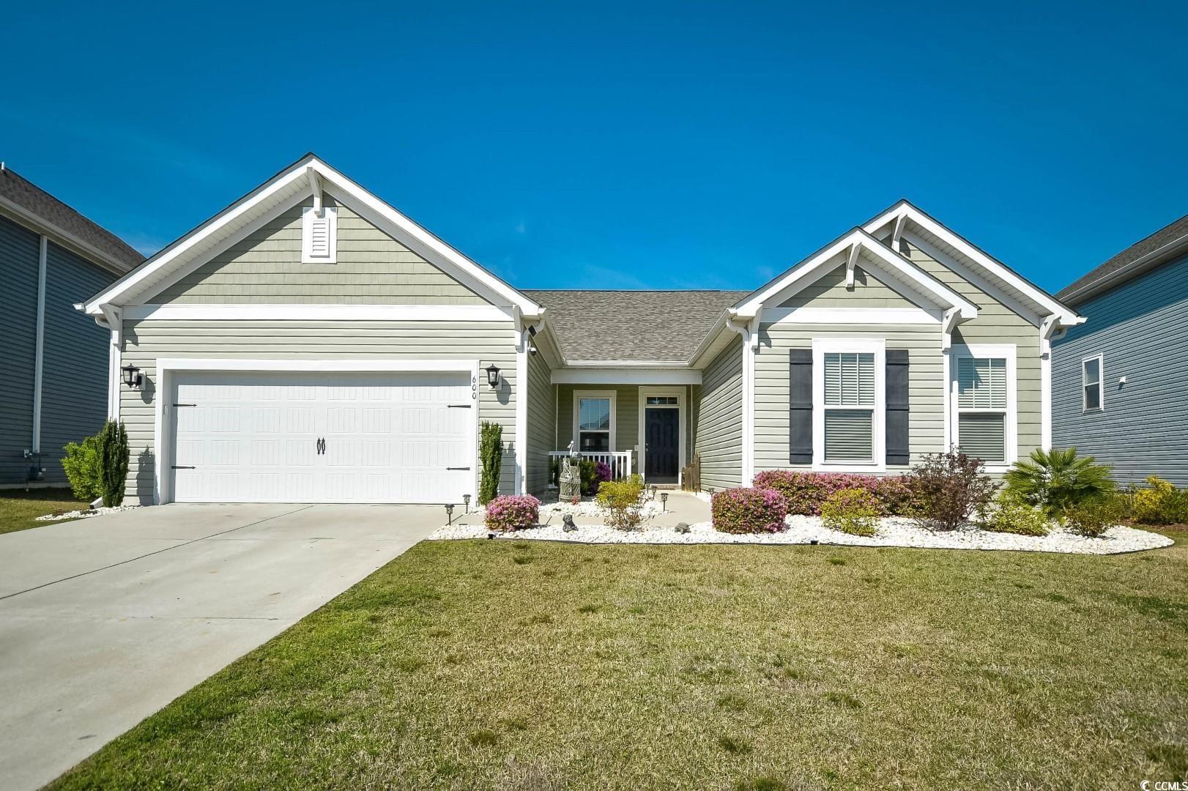
 Provided courtesy of © Copyright 2024 Coastal Carolinas Multiple Listing Service, Inc.®. Information Deemed Reliable but Not Guaranteed. © Copyright 2024 Coastal Carolinas Multiple Listing Service, Inc.® MLS. All rights reserved. Information is provided exclusively for consumers’ personal, non-commercial use,
that it may not be used for any purpose other than to identify prospective properties consumers may be interested in purchasing.
Images related to data from the MLS is the sole property of the MLS and not the responsibility of the owner of this website.
Provided courtesy of © Copyright 2024 Coastal Carolinas Multiple Listing Service, Inc.®. Information Deemed Reliable but Not Guaranteed. © Copyright 2024 Coastal Carolinas Multiple Listing Service, Inc.® MLS. All rights reserved. Information is provided exclusively for consumers’ personal, non-commercial use,
that it may not be used for any purpose other than to identify prospective properties consumers may be interested in purchasing.
Images related to data from the MLS is the sole property of the MLS and not the responsibility of the owner of this website.