Viewing Listing MLS# 2405213
Murrells Inlet, SC 29576
- 3Beds
- 2Full Baths
- N/AHalf Baths
- 1,804SqFt
- 2017Year Built
- 0.14Acres
- MLS# 2405213
- Residential
- Detached
- Sold
- Approx Time on Market6 months, 7 days
- AreaMyrtle Beach Area--South of 544 & West of 17 Bypass M.i. Horry County
- CountyHorry
- Subdivision Twin Oaks - Murrells Inlet
Overview
Welcome to your dream home nestled in the highly sought-after Twin Oaks neighborhood! This charming single-level residence boasts three bedrooms, two baths, and a two-car garage. Enter through the foyer into a thoughtfully designed split floor plan, enhancing privacy and maximizing space utilization. The heart of the home features an inviting open kitchen with granite countertops and stainless steel appliances including a gas stove - perfect for culinary enthusiasts and entertaining guests. NO CARPET - LVP flooring throughout, complemented by tiled baths. Enjoy casual dining in the cozy breakfast nook or entertain in style in the formal dining room, providing versatility for any occasion. Indulge in serene outdoor living with two inviting porches. Relax and unwind on the expansive covered porch at the front, or savor tranquil moments on the 10 x 16 screened porch overlooking the picturesque lakeview, creating the ideal setting for outside dining or enjoying morning coffee. In the early spring and summer and into the fall, immerse yourself in the lush landscaping surrounding the property, creating a private oasis for relaxation and outdoor enjoyment. Plus, rest easy knowing a generator conveys with the property, ensuring peace of mind during any unforeseen circumstances. Conveniently located near abundant retail shopping and several restaurants and a short drive to the ocean at Garden City Beach or Huntington State park. Also - just twenty minutes to the Myrtle Beach International Airport. Don't miss the opportunity to make this exquisite home yours and experience the perfect blend of comfort, and functionality. Schedule your private tour today and envision the unparalleled lifestyle awaiting you in the desirable Twin Oaks neighborhood. All measurements and square footage are approximate and not guaranteed. Buyer is responsible for verification
Sale Info
Listing Date: 03-01-2024
Sold Date: 09-09-2024
Aprox Days on Market:
6 month(s), 7 day(s)
Listing Sold:
2 month(s), 4 day(s) ago
Asking Price: $479,900
Selling Price: $465,000
Price Difference:
Reduced By $14,900
Agriculture / Farm
Grazing Permits Blm: ,No,
Horse: No
Grazing Permits Forest Service: ,No,
Grazing Permits Private: ,No,
Irrigation Water Rights: ,No,
Farm Credit Service Incl: ,No,
Other Equipment: Generator
Crops Included: ,No,
Association Fees / Info
Hoa Frequency: Monthly
Hoa Fees: 99
Hoa: 1
Hoa Includes: AssociationManagement, CommonAreas, LegalAccounting, Pools, Trash
Community Features: Clubhouse, GolfCartsOK, RecreationArea, LongTermRentalAllowed, Pool
Assoc Amenities: Clubhouse, OwnerAllowedGolfCart, PetRestrictions
Bathroom Info
Total Baths: 2.00
Fullbaths: 2
Bedroom Info
Beds: 3
Building Info
New Construction: No
Levels: One
Year Built: 2017
Mobile Home Remains: ,No,
Zoning: RES
Style: Ranch
Construction Materials: VinylSiding, WoodFrame
Builders Name: LENNAR
Builder Model: ANNANDALE
Buyer Compensation
Exterior Features
Spa: No
Patio and Porch Features: RearPorch, FrontPorch, Patio, Porch, Screened
Pool Features: Community, OutdoorPool
Foundation: Slab
Exterior Features: SprinklerIrrigation, Porch, Patio
Financial
Lease Renewal Option: ,No,
Garage / Parking
Parking Capacity: 6
Garage: Yes
Carport: No
Parking Type: Attached, Garage, TwoCarGarage, GarageDoorOpener
Open Parking: No
Attached Garage: Yes
Garage Spaces: 2
Green / Env Info
Interior Features
Floor Cover: LuxuryVinyl, LuxuryVinylPlank, Tile
Fireplace: Yes
Laundry Features: WasherHookup
Furnished: Unfurnished
Interior Features: Fireplace, SplitBedrooms, WindowTreatments, BreakfastBar, BedroomonMainLevel, BreakfastArea, EntranceFoyer, StainlessSteelAppliances, SolidSurfaceCounters
Appliances: Dishwasher, Disposal, Microwave, Range, Refrigerator, RangeHood, Dryer, Washer
Lot Info
Lease Considered: ,No,
Lease Assignable: ,No,
Acres: 0.14
Lot Size: 50x120x50x120
Land Lease: No
Lot Description: LakeFront, OutsideCityLimits, Pond, Rectangular
Misc
Pool Private: No
Pets Allowed: OwnerOnly, Yes
Offer Compensation
Other School Info
Property Info
County: Horry
View: No
Senior Community: No
Stipulation of Sale: None
Habitable Residence: ,No,
View: Lake
Property Sub Type Additional: Detached
Property Attached: No
Security Features: SecuritySystem, SmokeDetectors
Disclosures: CovenantsRestrictionsDisclosure,SellerDisclosure
Rent Control: No
Construction: Resale
Room Info
Basement: ,No,
Sold Info
Sold Date: 2024-09-09T00:00:00
Sqft Info
Building Sqft: 2500
Living Area Source: PublicRecords
Sqft: 1804
Tax Info
Unit Info
Utilities / Hvac
Heating: Central, Electric, Gas
Cooling: CentralAir
Electric On Property: No
Cooling: Yes
Utilities Available: CableAvailable, ElectricityAvailable, NaturalGasAvailable, Other, PhoneAvailable, SewerAvailable, UndergroundUtilities, WaterAvailable
Heating: Yes
Water Source: Public
Waterfront / Water
Waterfront: Yes
Waterfront Features: Pond
Schools
Elem: Saint James Elementary School
Middle: Saint James Middle School
High: Saint James High School
Courtesy of Re/max Southern Shores - Cell: 407-697-5922

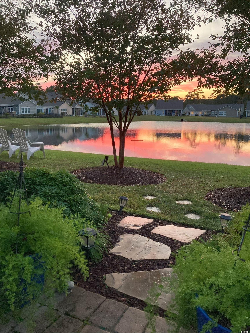
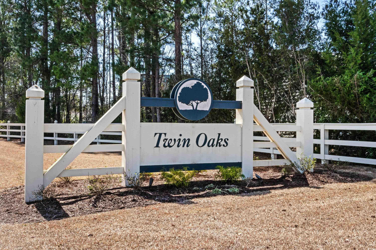
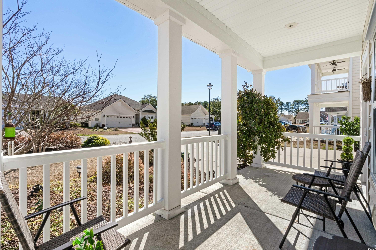
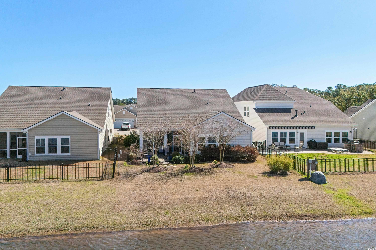
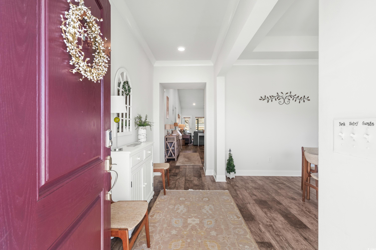
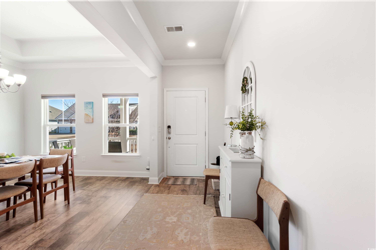
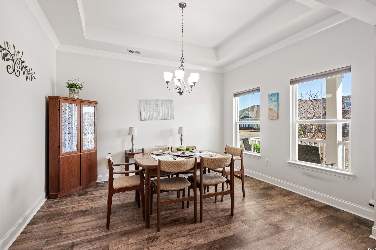
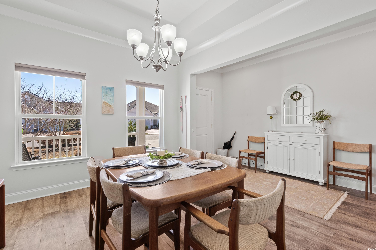
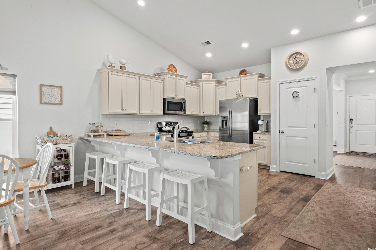
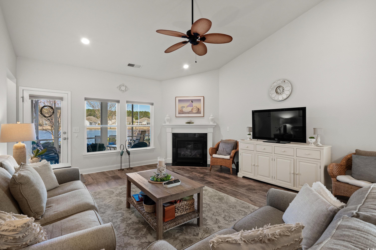
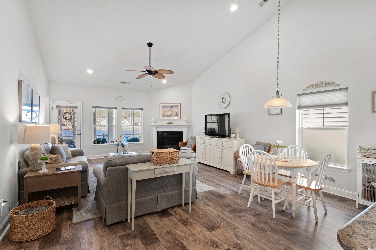
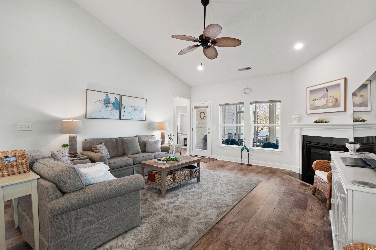
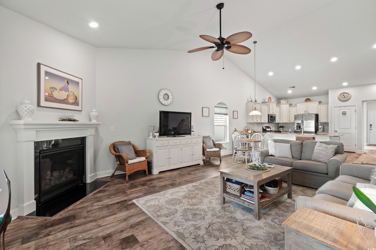
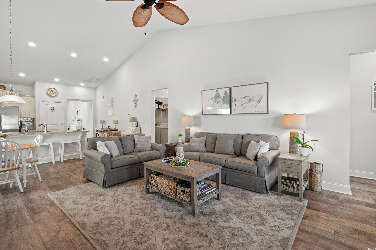
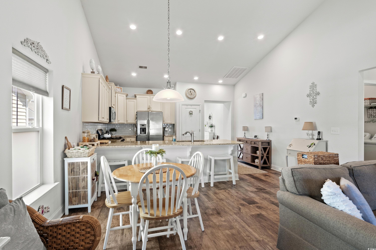
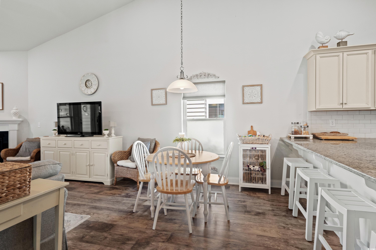
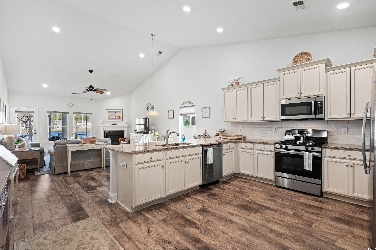
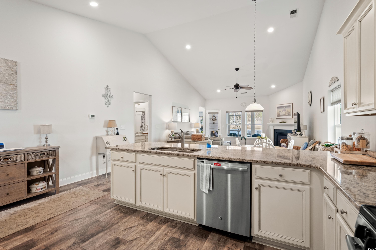
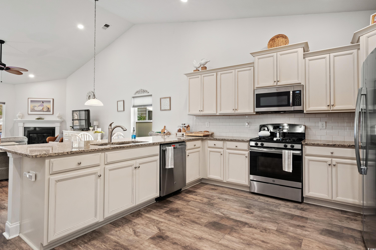
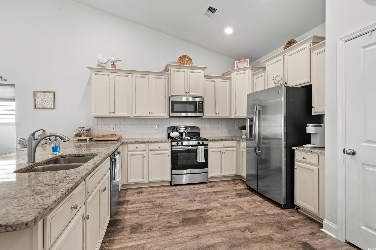
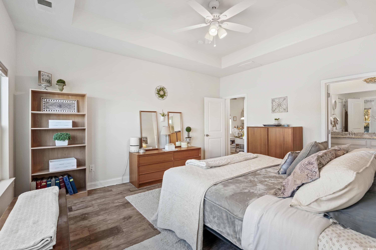
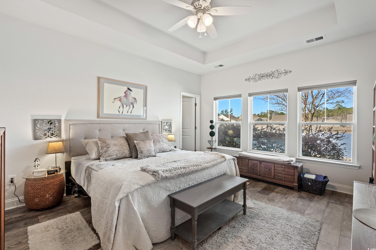
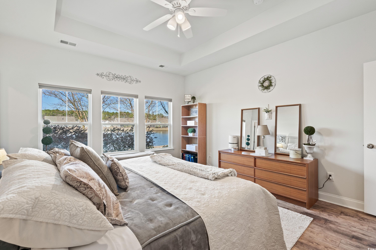
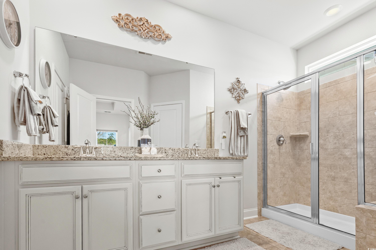
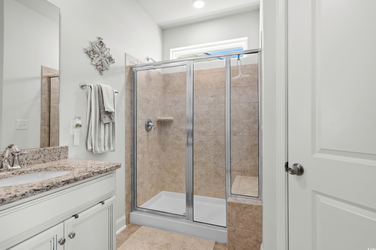
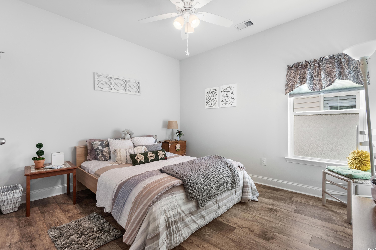
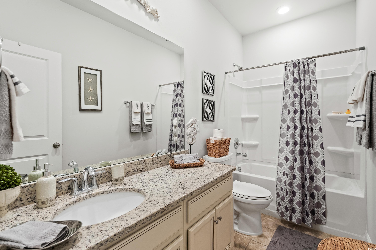
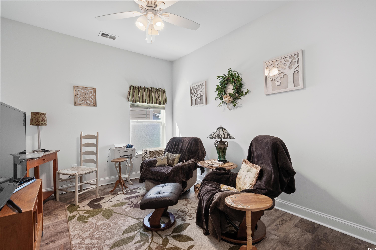
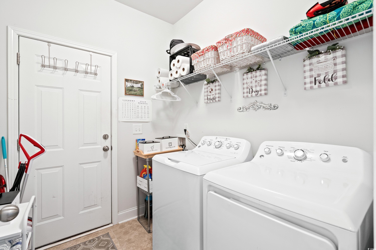
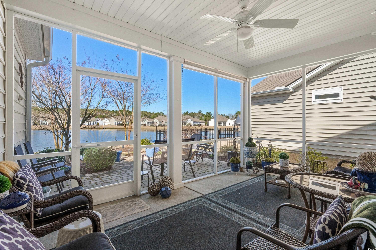
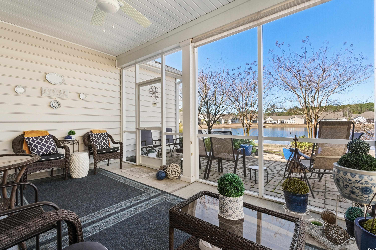
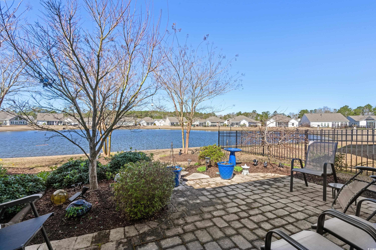
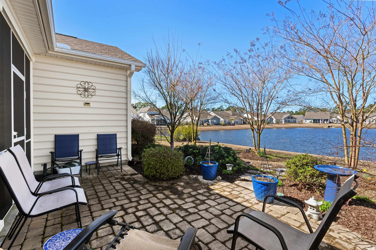
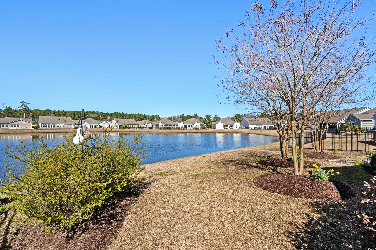
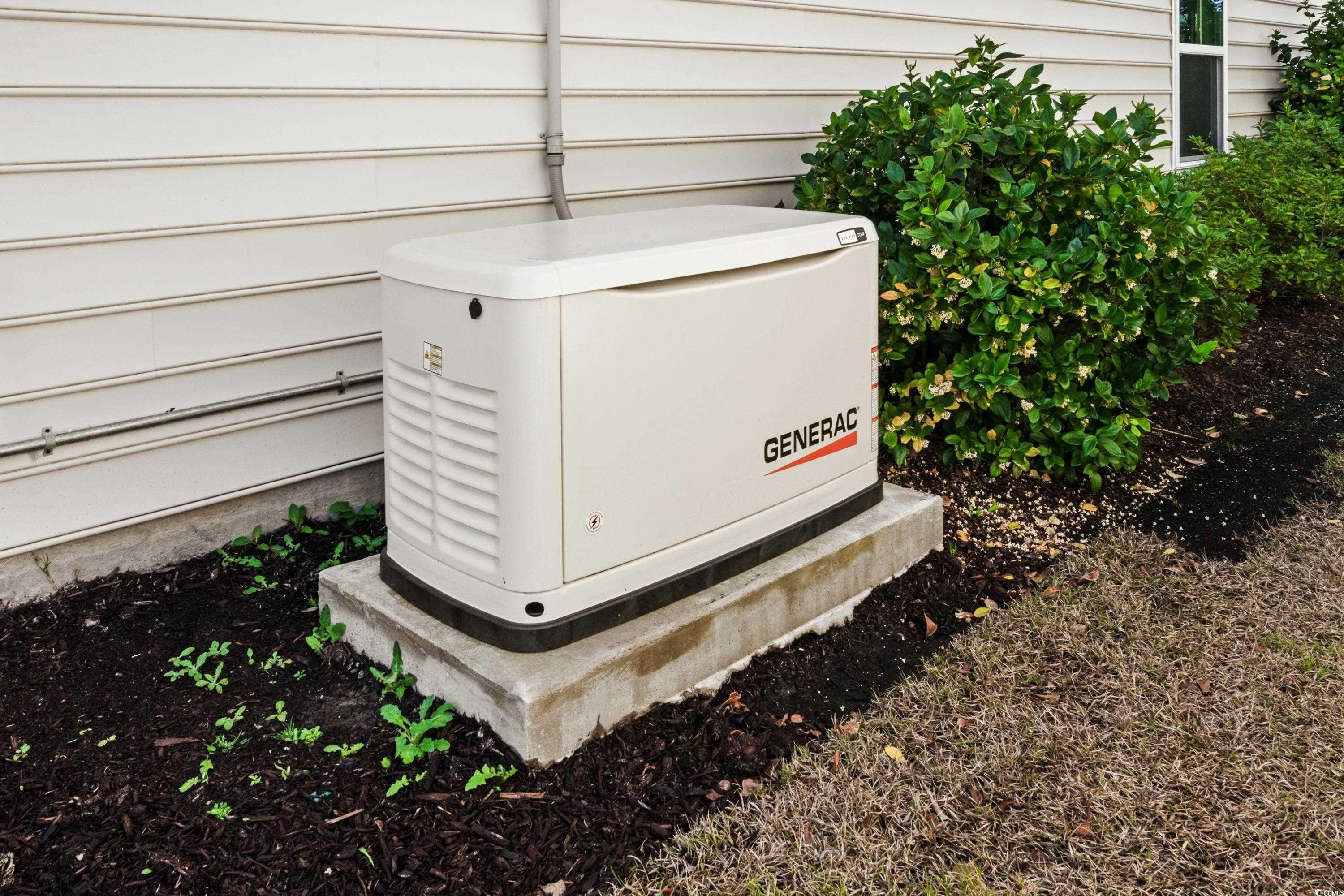
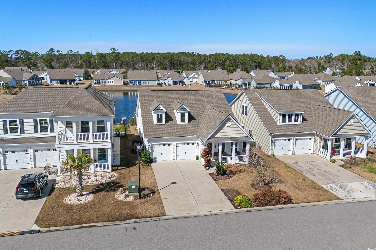
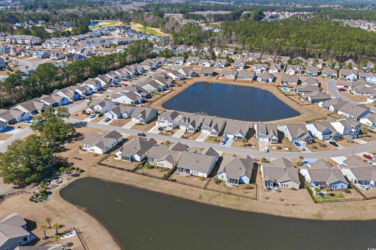
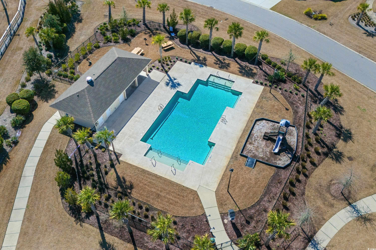
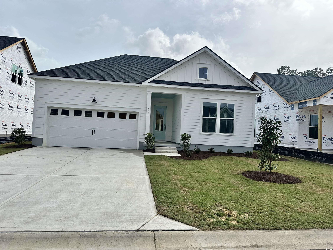
 MLS# 2424378
MLS# 2424378 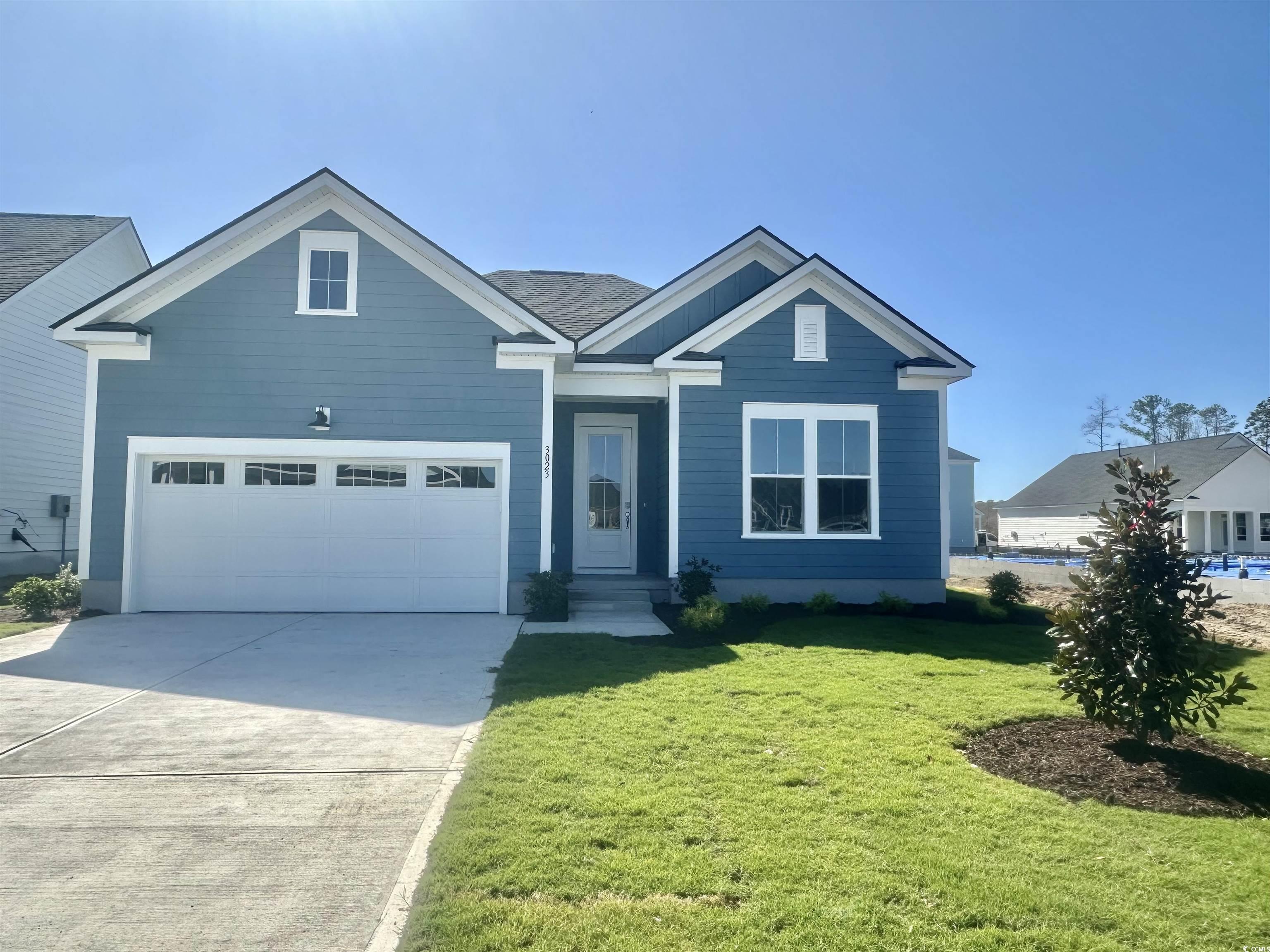

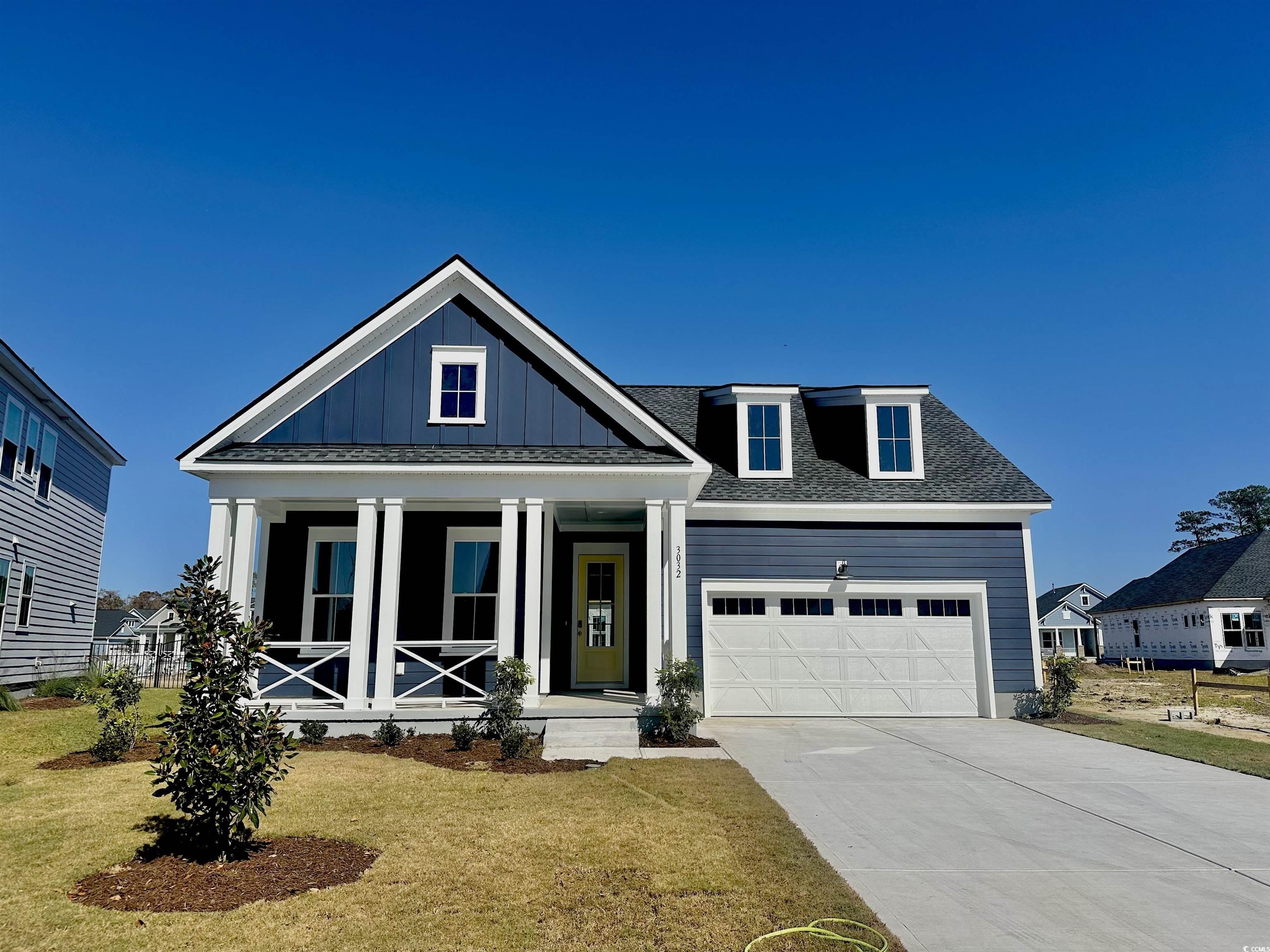
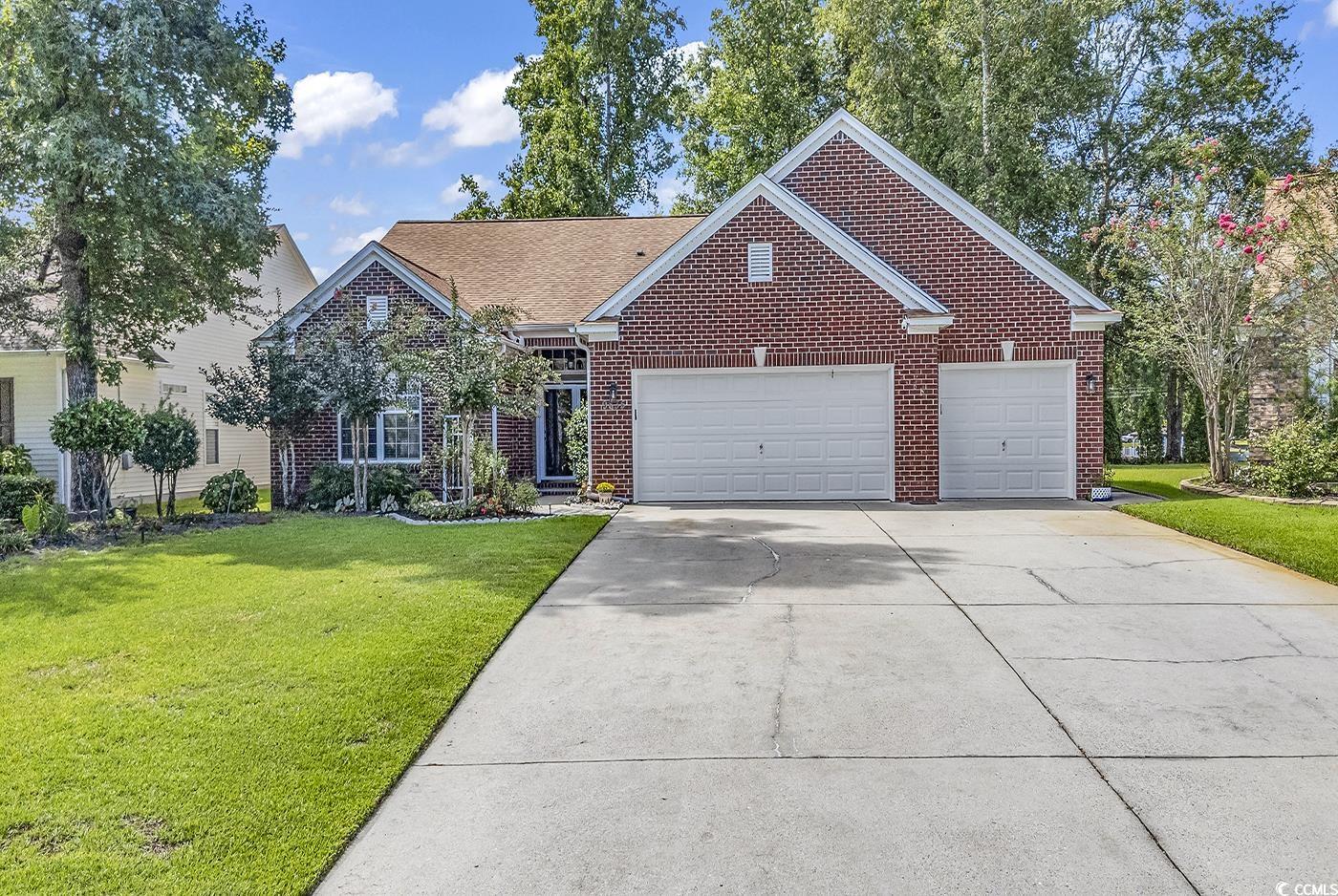
 Provided courtesy of © Copyright 2024 Coastal Carolinas Multiple Listing Service, Inc.®. Information Deemed Reliable but Not Guaranteed. © Copyright 2024 Coastal Carolinas Multiple Listing Service, Inc.® MLS. All rights reserved. Information is provided exclusively for consumers’ personal, non-commercial use,
that it may not be used for any purpose other than to identify prospective properties consumers may be interested in purchasing.
Images related to data from the MLS is the sole property of the MLS and not the responsibility of the owner of this website.
Provided courtesy of © Copyright 2024 Coastal Carolinas Multiple Listing Service, Inc.®. Information Deemed Reliable but Not Guaranteed. © Copyright 2024 Coastal Carolinas Multiple Listing Service, Inc.® MLS. All rights reserved. Information is provided exclusively for consumers’ personal, non-commercial use,
that it may not be used for any purpose other than to identify prospective properties consumers may be interested in purchasing.
Images related to data from the MLS is the sole property of the MLS and not the responsibility of the owner of this website.