Viewing Listing MLS# 2406071
Murrells Inlet, SC 29576
- 4Beds
- 2Full Baths
- 1Half Baths
- 1,833SqFt
- 2021Year Built
- 0.14Acres
- MLS# 2406071
- Residential
- Detached
- Active Under Contract
- Approx Time on Market8 months, 2 days
- AreaMurrells Inlet - Horry County
- CountyHorry
- Subdivision Oak Arbor
Overview
A captivating 4-bedroom, 2.5 bathroom retreat in a highly sought-after community close to the beach, located in beautiful Murrells Inlet, SC. Enjoy coastal living with a spacious fenced yard, ideal for entertaining on the large patio with a charming gazebo while enjoying the lush landscape. The exterior exudes warmth and welcomes you home with its well-maintained landscaping, tasteful design, and cozy front porch, making it perfect for those who appreciate a cozy yet aesthetically pleasing entryway. This home offers a luxurious open floor plan that features premium laminate vinyl flooring, cozy carpeted bedrooms, and a gas fireplace. The modern kitchen boasts beautiful stone countertops, a grand island giving lots of space for prep and entertaining, a large pantry, and stainless appliances. A two-car attached garage offers ease and convenience for you and your family. 5.5 miles to Huntington Beach State Park; 4.0 miles to Garden City Pier & Garden City Beach public access; 2.3 miles to the Murrells Inlet Marsh Walk; 5.9 miles to Brookgreen Gardens; 17.4 miles to Coastal Carolina University; 11.5 miles to Coastal Grand Mall; 9.9 miles to Market Commons; 1.9 miles to Tidelands Waccamaw Hospital Upgrades include: Life Style Screen for Garage irrigation system for lawn, extended concrete patio with a Gazebo (fan in gazebo does not convey), a privacy fence, storage in garage, gas connection for grill on the patio, gutters, and a gas fireplace.
Agriculture / Farm
Grazing Permits Blm: ,No,
Horse: No
Grazing Permits Forest Service: ,No,
Grazing Permits Private: ,No,
Irrigation Water Rights: ,No,
Farm Credit Service Incl: ,No,
Crops Included: ,No,
Association Fees / Info
Hoa Frequency: Monthly
Hoa Fees: 84
Hoa: 1
Hoa Includes: CommonAreas, Trash
Assoc Amenities: PetRestrictions
Bathroom Info
Total Baths: 3.00
Halfbaths: 1
Fullbaths: 2
Bedroom Info
Beds: 4
Building Info
New Construction: No
Levels: Two
Year Built: 2021
Mobile Home Remains: ,No,
Zoning: x
Style: Traditional
Construction Materials: VinylSiding
Builders Name: D. R. Horton
Builder Model: Arden
Buyer Compensation
Exterior Features
Spa: No
Patio and Porch Features: Patio
Foundation: Slab
Exterior Features: SprinklerIrrigation, Patio
Financial
Lease Renewal Option: ,No,
Garage / Parking
Parking Capacity: 4
Garage: Yes
Carport: No
Parking Type: Attached, Garage, TwoCarGarage, GarageDoorOpener
Open Parking: No
Attached Garage: Yes
Garage Spaces: 2
Green / Env Info
Interior Features
Floor Cover: Carpet, Laminate, Tile
Fireplace: No
Laundry Features: WasherHookup
Furnished: Unfurnished
Interior Features: KitchenIsland, StainlessSteelAppliances, SolidSurfaceCounters
Appliances: Dishwasher, Disposal, Microwave, Range
Lot Info
Lease Considered: ,No,
Lease Assignable: ,No,
Acres: 0.14
Land Lease: No
Misc
Pool Private: No
Pets Allowed: OwnerOnly, Yes
Offer Compensation
Other School Info
Property Info
County: Horry
View: No
Senior Community: No
Stipulation of Sale: None
Habitable Residence: ,No,
Property Sub Type Additional: Detached
Property Attached: No
Rent Control: No
Construction: Resale
Room Info
Basement: ,No,
Sold Info
Sqft Info
Building Sqft: 1896
Living Area Source: PublicRecords
Sqft: 1833
Tax Info
Unit Info
Utilities / Hvac
Heating: Central, Gas
Cooling: CentralAir
Electric On Property: No
Cooling: Yes
Utilities Available: CableAvailable, ElectricityAvailable, NaturalGasAvailable, PhoneAvailable, SewerAvailable, WaterAvailable
Heating: Yes
Water Source: Public
Waterfront / Water
Waterfront: No
Schools
Elem: Saint James Elementary School
Middle: Saint James Middle School
High: Saint James High School
Directions
Take 707 to Yemessee Dr. Turn left on Emery Oak Dr. 376 Emery Oak on the left. GPS will take you straight to it 376 Emery Oak Dr. Murrells InletCourtesy of Garden City Realty, Inc - lhewitt@gardencityrealty.com
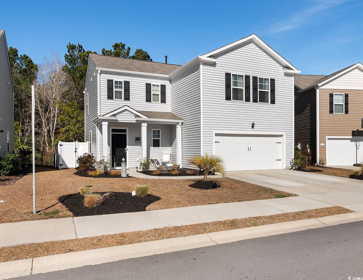
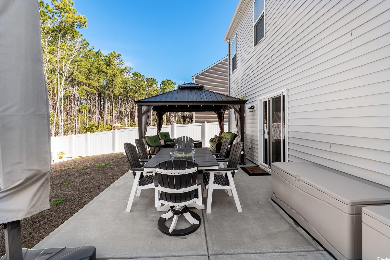
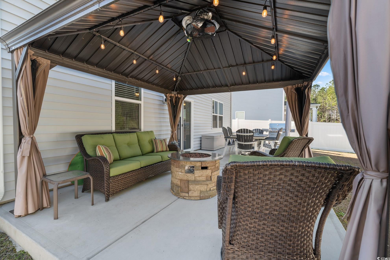
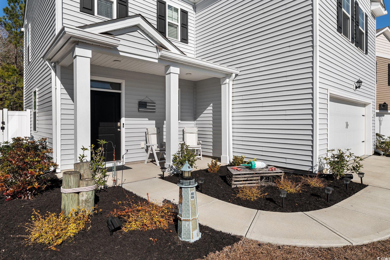
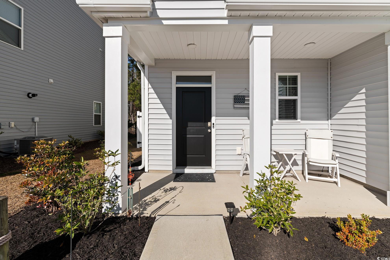
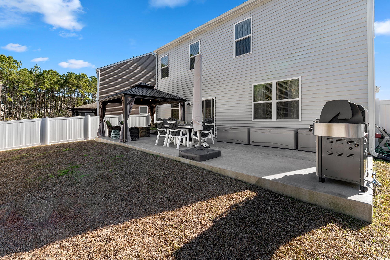
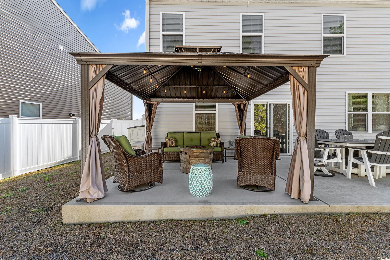
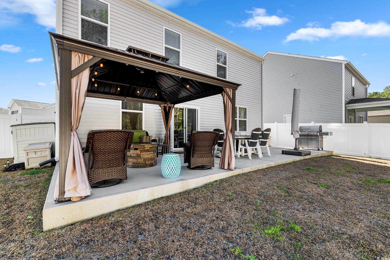
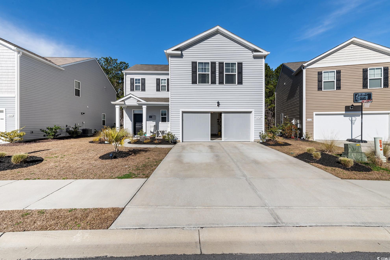
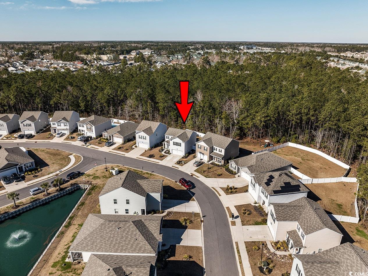
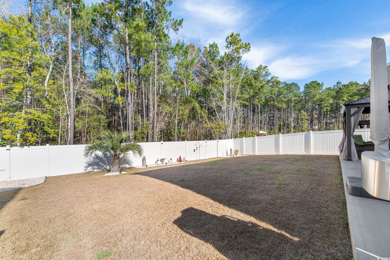
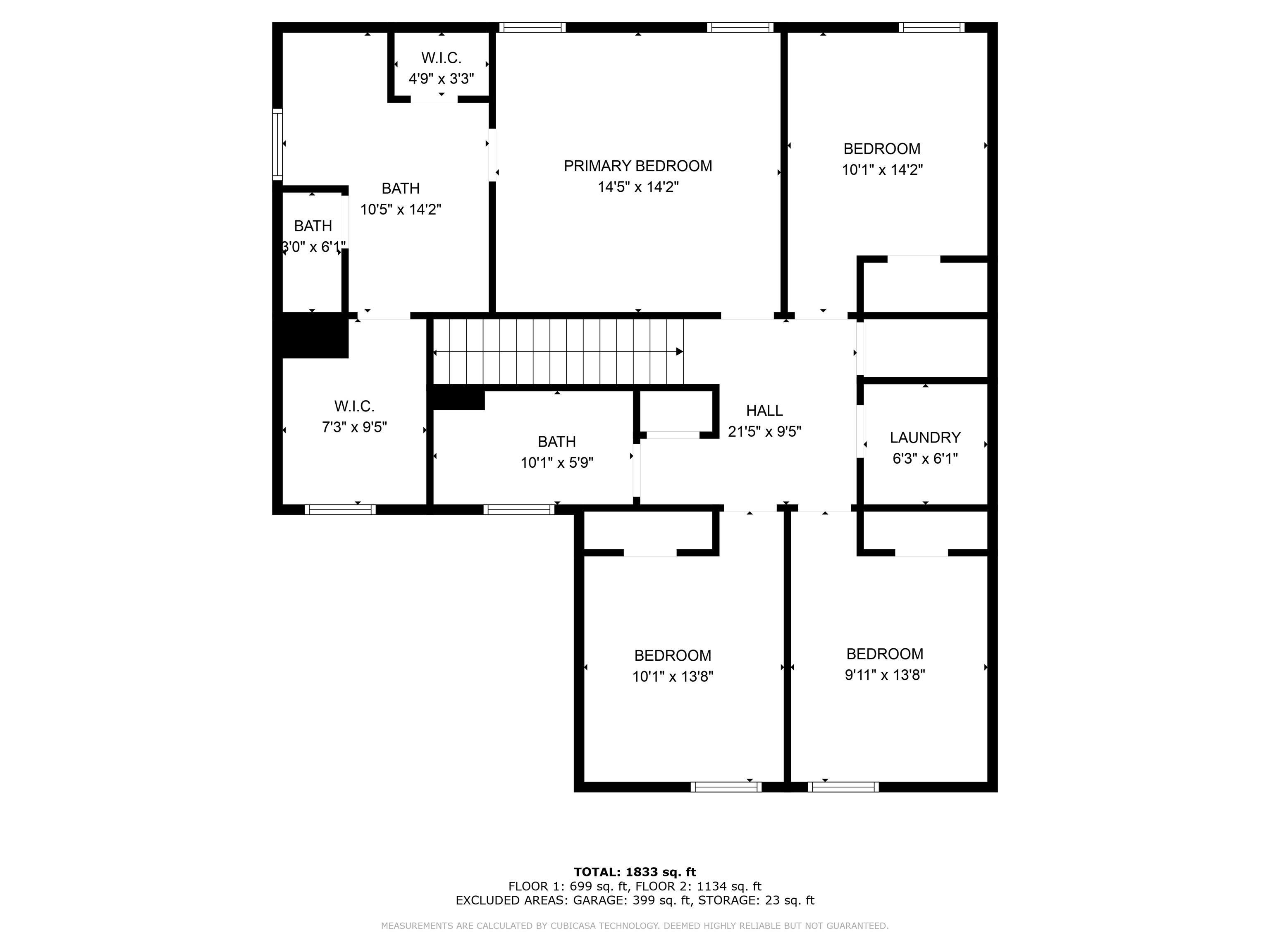
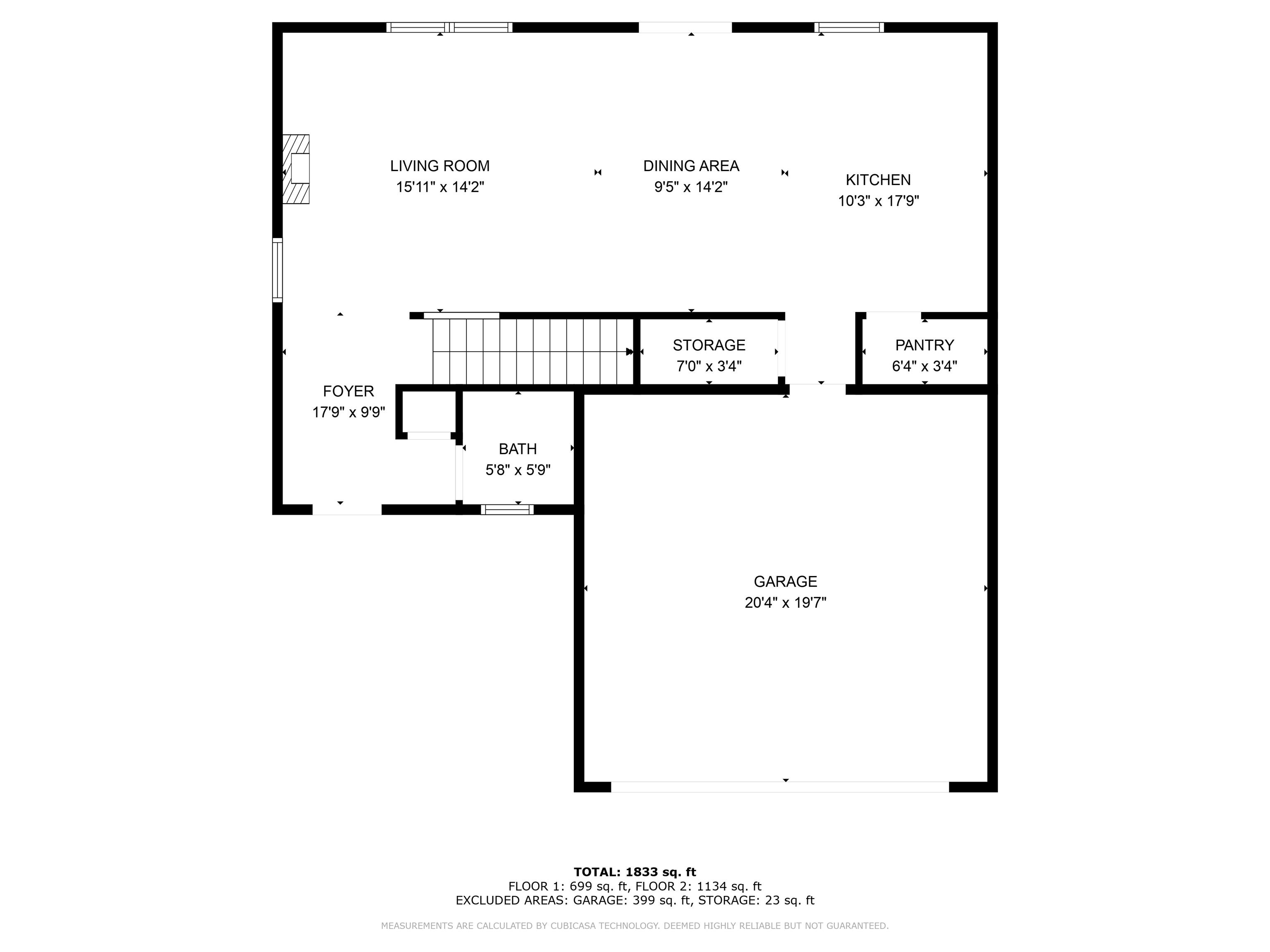
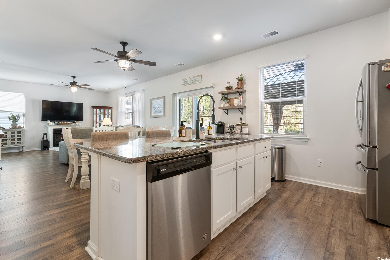
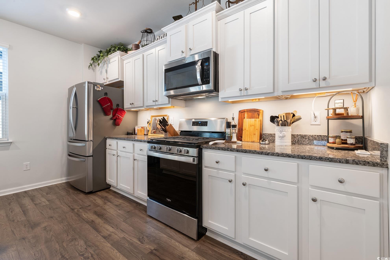
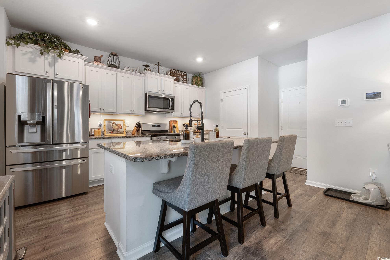
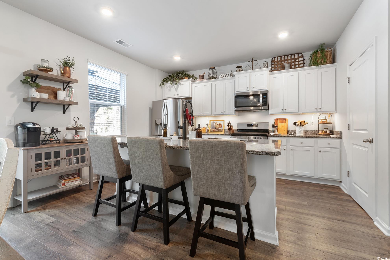
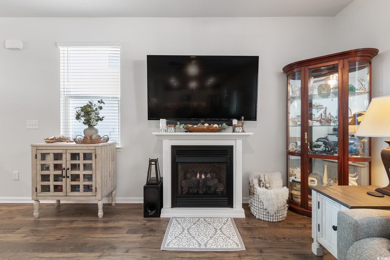
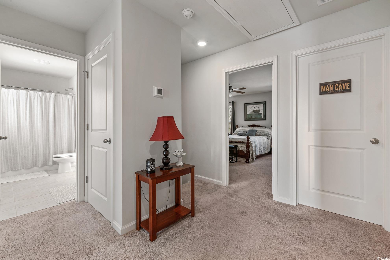


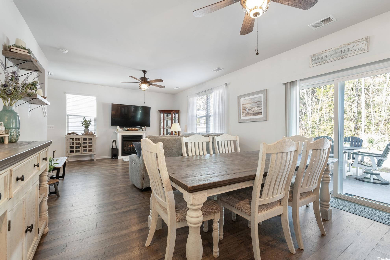
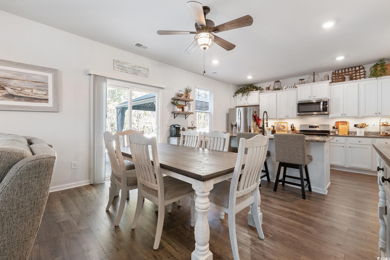
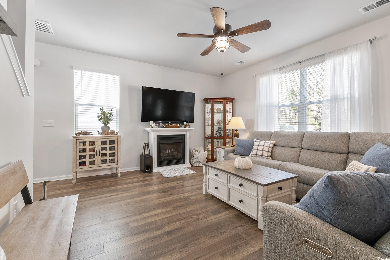
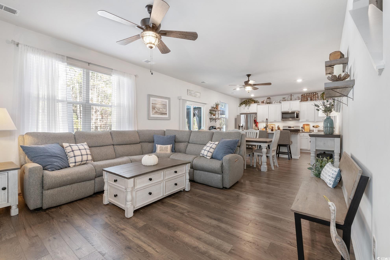

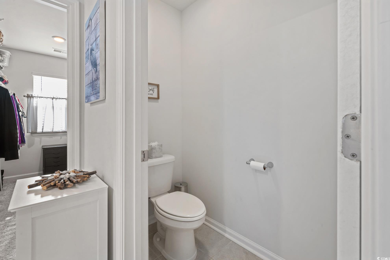
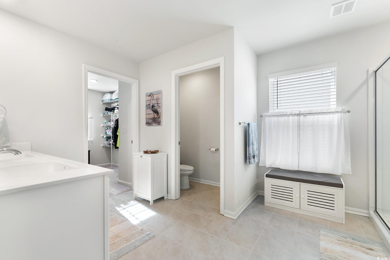
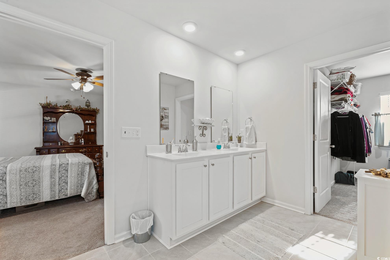
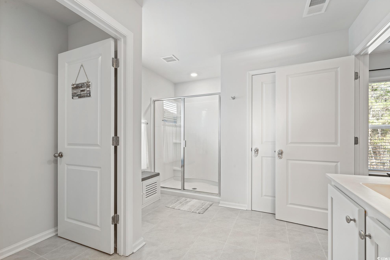
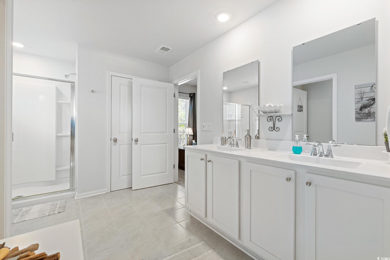
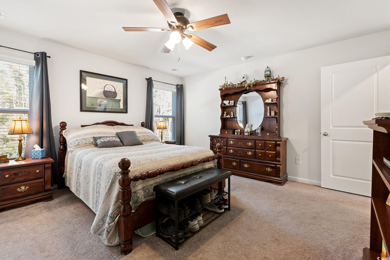
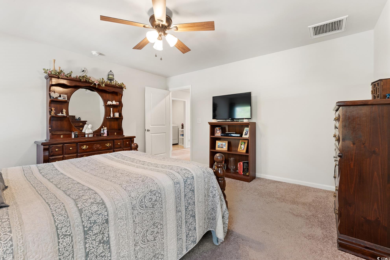
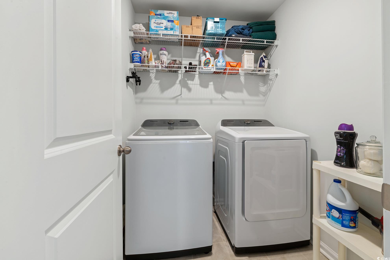
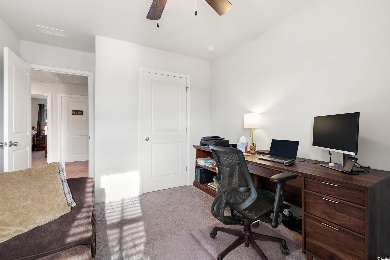

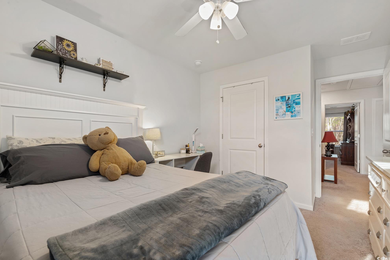
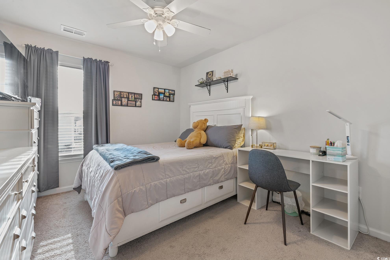
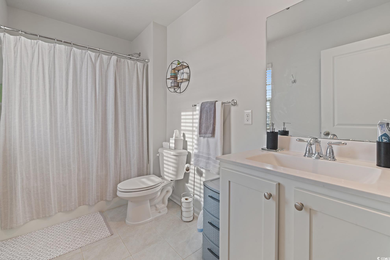
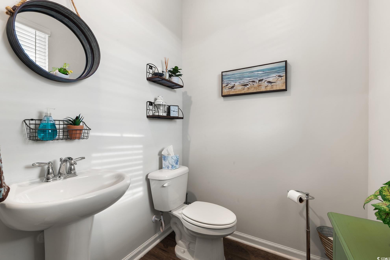
 Provided courtesy of © Copyright 2024 Coastal Carolinas Multiple Listing Service, Inc.®. Information Deemed Reliable but Not Guaranteed. © Copyright 2024 Coastal Carolinas Multiple Listing Service, Inc.® MLS. All rights reserved. Information is provided exclusively for consumers’ personal, non-commercial use,
that it may not be used for any purpose other than to identify prospective properties consumers may be interested in purchasing.
Images related to data from the MLS is the sole property of the MLS and not the responsibility of the owner of this website.
Provided courtesy of © Copyright 2024 Coastal Carolinas Multiple Listing Service, Inc.®. Information Deemed Reliable but Not Guaranteed. © Copyright 2024 Coastal Carolinas Multiple Listing Service, Inc.® MLS. All rights reserved. Information is provided exclusively for consumers’ personal, non-commercial use,
that it may not be used for any purpose other than to identify prospective properties consumers may be interested in purchasing.
Images related to data from the MLS is the sole property of the MLS and not the responsibility of the owner of this website.