Viewing Listing MLS# 2407076
Murrells Inlet, SC 29576
- 3Beds
- 2Full Baths
- N/AHalf Baths
- 2,046SqFt
- 2005Year Built
- 0.22Acres
- MLS# 2407076
- Residential
- Detached
- Sold
- Approx Time on Market19 days
- AreaMyrtle Beach Area--South of 544 & West of 17 Bypass M.i. Horry County
- CountyHorry
- Subdivision Collins Glenn
Overview
Nestled within the serene neighborhood of Collins Glenn, this beautifully crafted 3-bedroom, 2-bathroom home offers a seamless blend of comfort and functionality. Upon entering, you're greeted by the warmth of the spacious living area, accentuated by the sleek Luxury Vinyl Plank (LVP) flooring that stretches throughout the home. The heart of the home lies in its inviting Carolina Room, where natural light floods in through large windows, creating a bright and airy atmosphere that invites you to unwind and relax. The primary suite is a true retreat, boasting a spacious walk-in closet, an ensuite bathroom complete with a soaking tub and a stand-up shower and a dual vanity. But the indulgence doesn't end there - step through the private sunroom, accessible via a discreet door in the primary suite, and find yourself immersed in a tranquil oasis overlooking the backyard. Outside, the beauty continues with meticulously landscaped grounds boasting lush palm trees and decorative river rock and irrigation system, creating a picturesque backdrop for outdoor gatherings. The garage comes equipped with a hookup for a full size generator and shelving for tools. Residents of Collins Glenn enjoy access to the community pool - perfect for cooling off on hot summer days or lounging in the sun with friends and family. Plus, with The Marsh Walk just a short distance away, you'll have easy access to waterfront dining, charming boutiques, and breathtaking views of the marshlands, ensuring endless opportunities for adventure and leisure.
Sale Info
Listing Date: 03-21-2024
Sold Date: 04-10-2024
Aprox Days on Market:
19 day(s)
Listing Sold:
7 month(s), 1 day(s) ago
Asking Price: $389,000
Selling Price: $370,000
Price Difference:
Reduced By $19,000
Agriculture / Farm
Grazing Permits Blm: ,No,
Horse: No
Grazing Permits Forest Service: ,No,
Grazing Permits Private: ,No,
Irrigation Water Rights: ,No,
Farm Credit Service Incl: ,No,
Crops Included: ,No,
Association Fees / Info
Hoa Frequency: Monthly
Hoa Fees: 85
Hoa: 1
Hoa Includes: CommonAreas, Internet, Pools, Trash
Community Features: Clubhouse, GolfCartsOK, RecreationArea, LongTermRentalAllowed, Pool
Assoc Amenities: Clubhouse, OwnerAllowedGolfCart, OwnerAllowedMotorcycle, PetRestrictions
Bathroom Info
Total Baths: 2.00
Fullbaths: 2
Bedroom Info
Beds: 3
Building Info
New Construction: No
Levels: One
Year Built: 2005
Mobile Home Remains: ,No,
Zoning: RES
Style: Traditional
Construction Materials: VinylSiding
Buyer Compensation
Exterior Features
Spa: No
Pool Features: Community, OutdoorPool
Foundation: Slab
Exterior Features: SprinklerIrrigation
Financial
Lease Renewal Option: ,No,
Garage / Parking
Parking Capacity: 4
Garage: Yes
Carport: No
Parking Type: Attached, Garage, TwoCarGarage, GarageDoorOpener
Open Parking: No
Attached Garage: Yes
Garage Spaces: 2
Green / Env Info
Interior Features
Floor Cover: LuxuryVinylPlank
Door Features: StormDoors
Fireplace: No
Laundry Features: WasherHookup
Furnished: Unfurnished
Interior Features: BreakfastBar, BedroomonMainLevel, BreakfastArea
Appliances: Dishwasher, Disposal, Microwave, Range, Refrigerator, Dryer, Washer
Lot Info
Lease Considered: ,No,
Lease Assignable: ,No,
Acres: 0.22
Land Lease: No
Lot Description: Rectangular
Misc
Pool Private: No
Pets Allowed: OwnerOnly, Yes
Offer Compensation
Other School Info
Property Info
County: Horry
View: No
Senior Community: No
Stipulation of Sale: None
Habitable Residence: ,No,
Property Sub Type Additional: Detached
Property Attached: No
Security Features: SmokeDetectors
Disclosures: CovenantsRestrictionsDisclosure
Rent Control: No
Construction: Resale
Room Info
Basement: ,No,
Sold Info
Sold Date: 2024-04-10T00:00:00
Sqft Info
Building Sqft: 2486
Living Area Source: PublicRecords
Sqft: 2046
Tax Info
Unit Info
Utilities / Hvac
Heating: Central, Electric
Cooling: CentralAir
Electric On Property: No
Cooling: Yes
Utilities Available: CableAvailable, ElectricityAvailable, PhoneAvailable, SewerAvailable, UndergroundUtilities, WaterAvailable
Heating: Yes
Water Source: Public
Waterfront / Water
Waterfront: No
Schools
Elem: Saint James Elementary School
Middle: Saint James Middle School
High: Saint James High School
Directions
Heading south on 707 turn left on Fenway, then left on Westham, home will be on the left.Courtesy of Rowles Real Estate
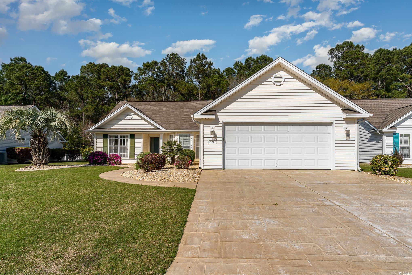
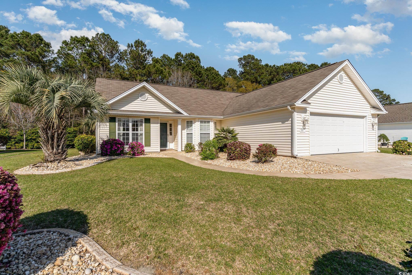
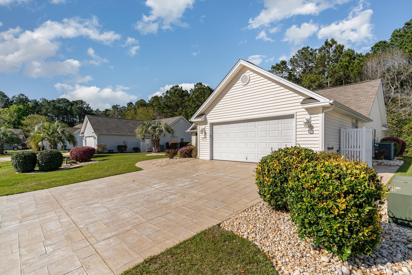

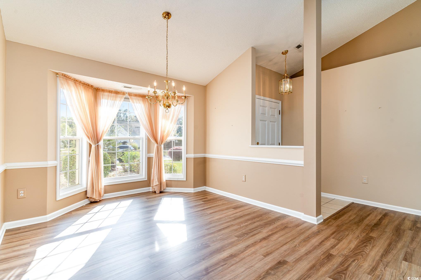
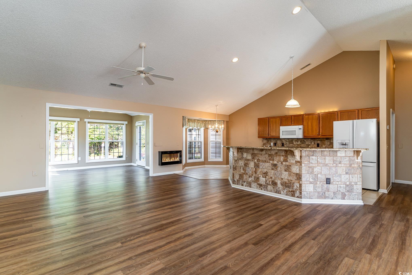


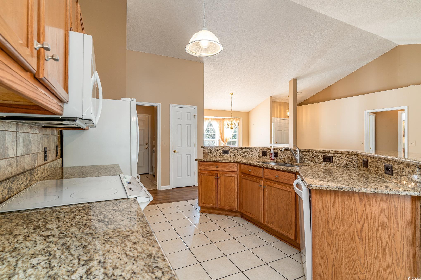
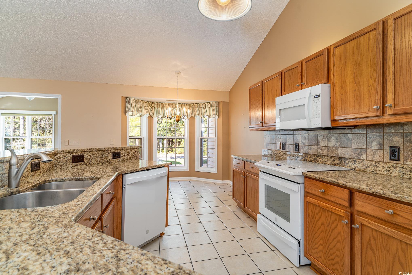
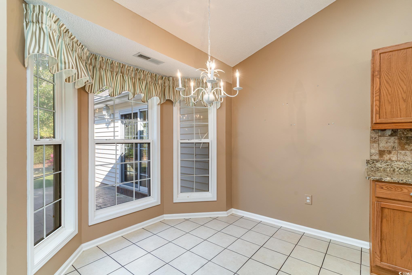


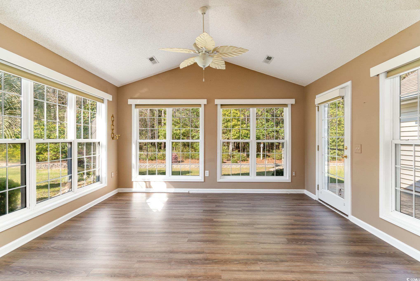
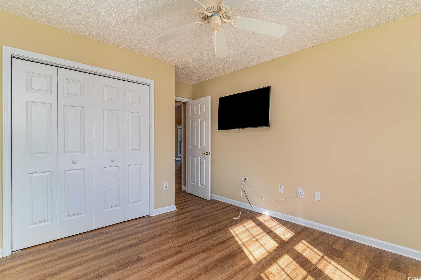
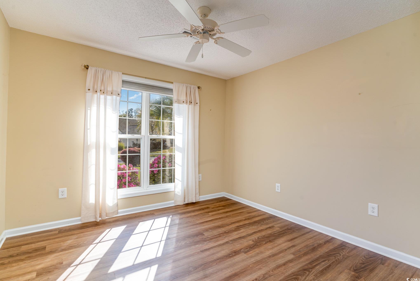
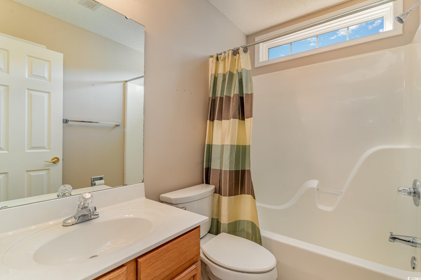
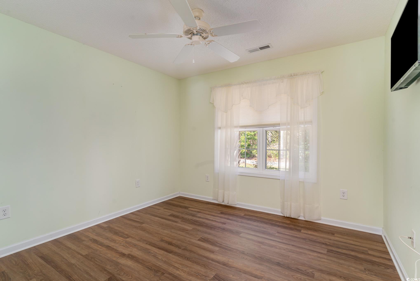
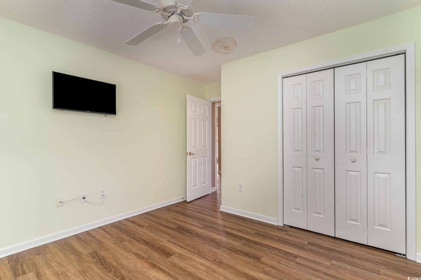
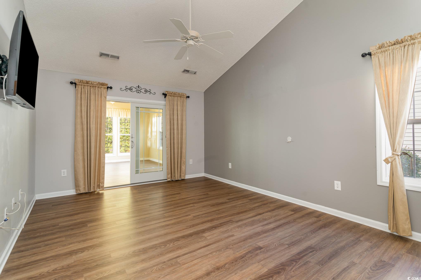

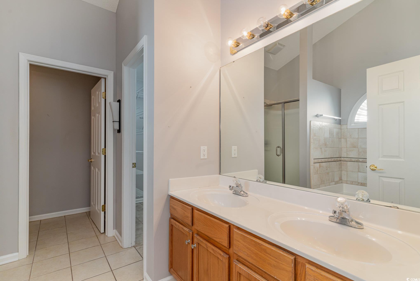

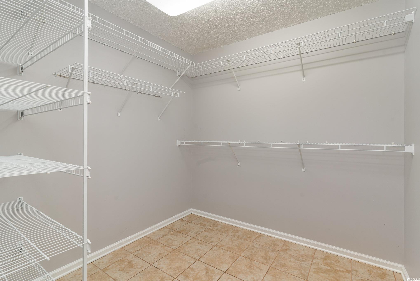
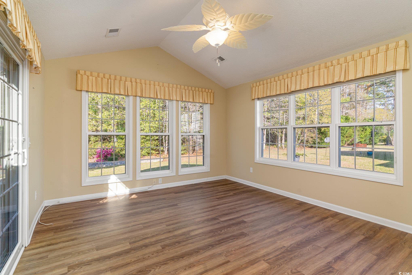
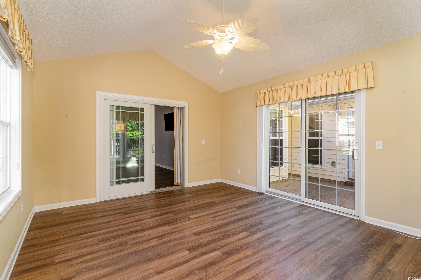
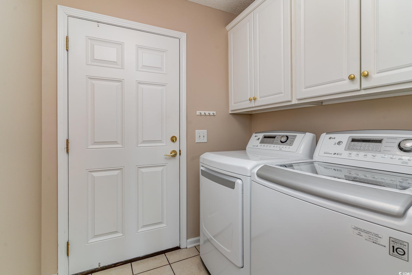
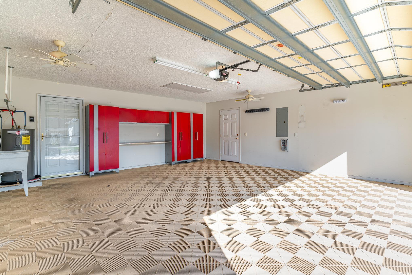
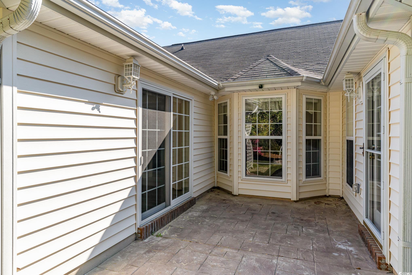
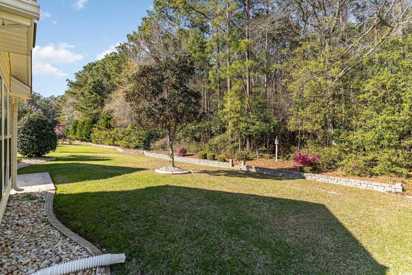
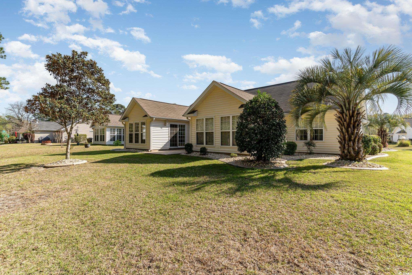
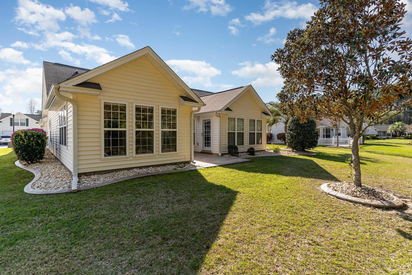
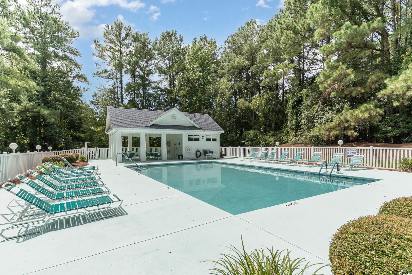
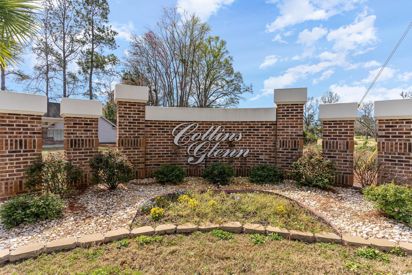
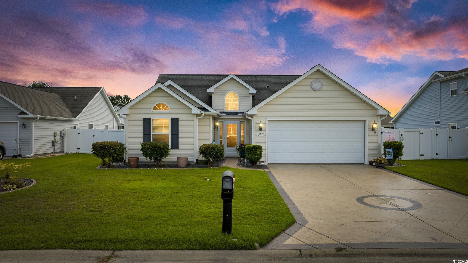
 MLS# 2420379
MLS# 2420379 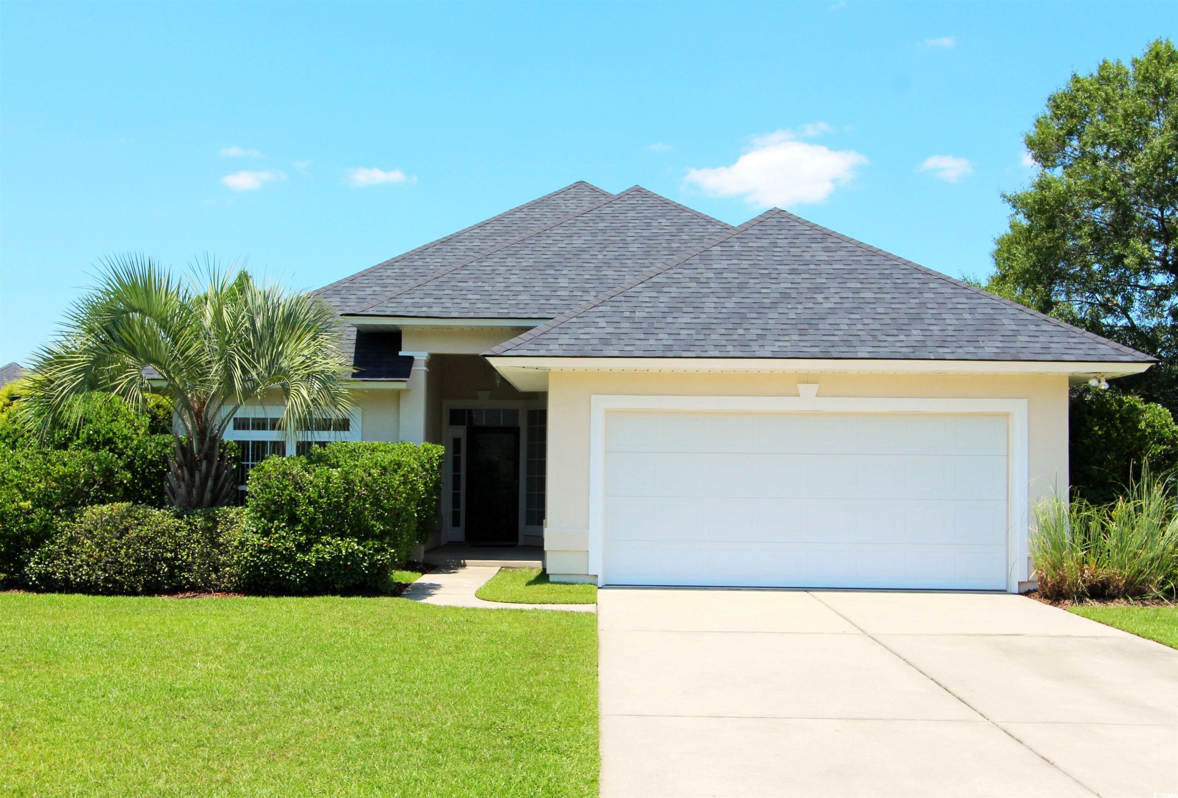
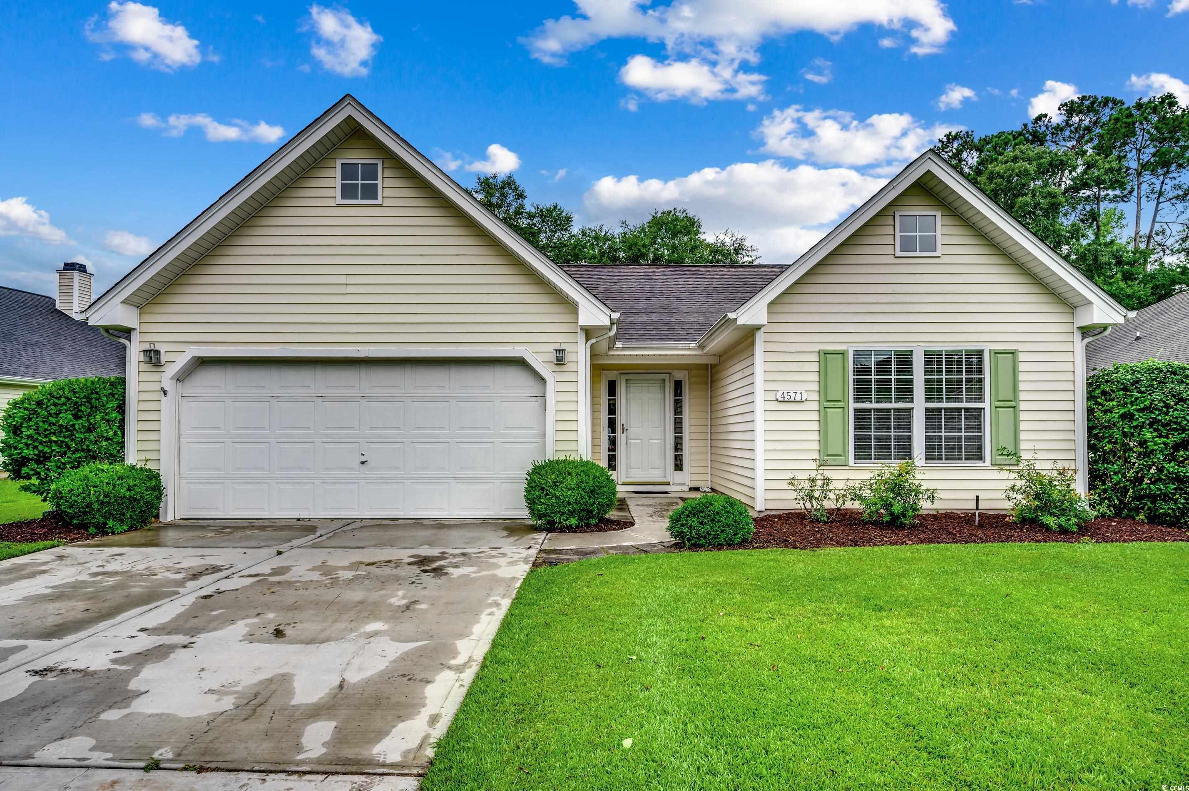
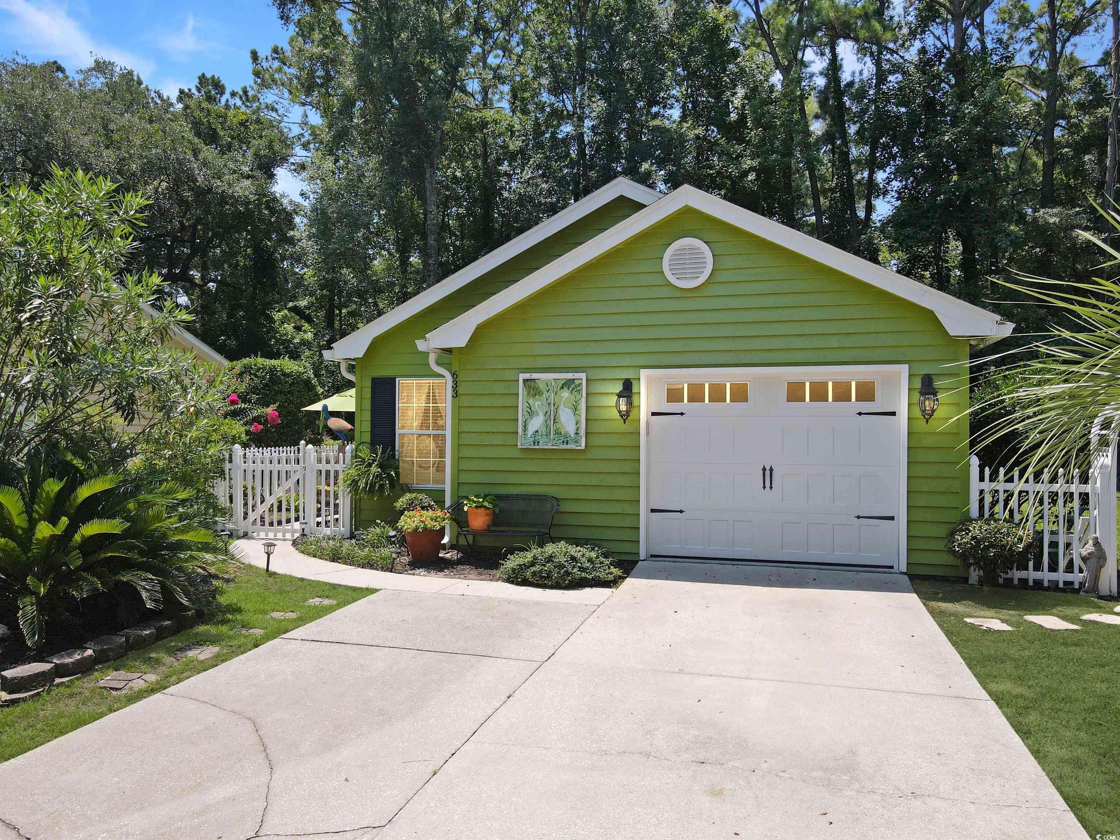
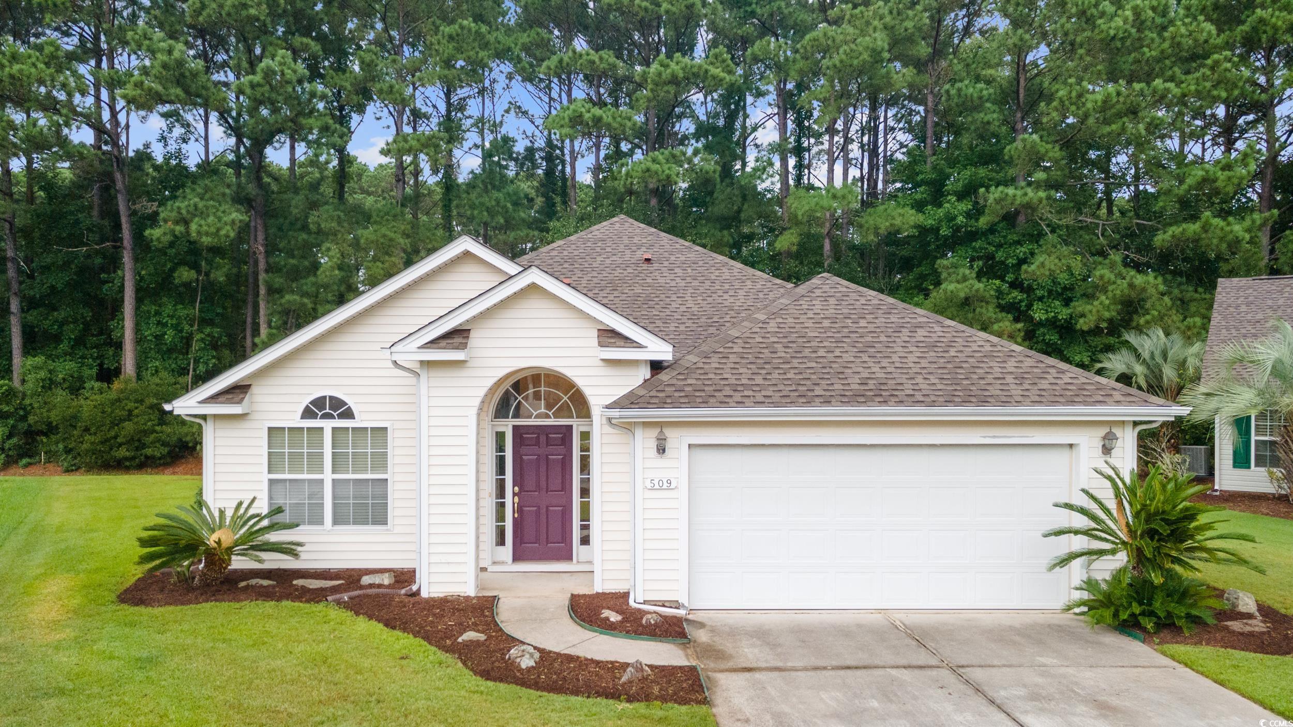
 Provided courtesy of © Copyright 2024 Coastal Carolinas Multiple Listing Service, Inc.®. Information Deemed Reliable but Not Guaranteed. © Copyright 2024 Coastal Carolinas Multiple Listing Service, Inc.® MLS. All rights reserved. Information is provided exclusively for consumers’ personal, non-commercial use,
that it may not be used for any purpose other than to identify prospective properties consumers may be interested in purchasing.
Images related to data from the MLS is the sole property of the MLS and not the responsibility of the owner of this website.
Provided courtesy of © Copyright 2024 Coastal Carolinas Multiple Listing Service, Inc.®. Information Deemed Reliable but Not Guaranteed. © Copyright 2024 Coastal Carolinas Multiple Listing Service, Inc.® MLS. All rights reserved. Information is provided exclusively for consumers’ personal, non-commercial use,
that it may not be used for any purpose other than to identify prospective properties consumers may be interested in purchasing.
Images related to data from the MLS is the sole property of the MLS and not the responsibility of the owner of this website.