Viewing Listing MLS# 2407086
Myrtle Beach, SC 29588
- 5Beds
- 3Full Baths
- N/AHalf Baths
- 2,818SqFt
- 2019Year Built
- 0.17Acres
- MLS# 2407086
- Residential
- Detached
- Sold
- Approx Time on Market4 months, 11 days
- AreaMyrtle Beach Area--South of 544 & West of 17 Bypass M.i. Horry County
- CountyHorry
- Subdivision Harmony @ St. James
Overview
Welcome to your dream home nestled in the charming community of Harmony at St James! This stunning residence boasts 5 bedrooms, with the convenience of one located on the first floor, along with an expansive upstairs living area. Step inside and be greeted by the inviting open floor plan adorned with luxurious LVP flooring throughout, setting the stage for comfortable living and stylish entertaining. Prepare gourmet meals with ease in the well-appointed kitchen featuring sleek stainless-steel appliances, elegant granite countertops, a convenient work island with a breakfast bar, and a spacious pantry for all your storage needs. Each bedroom offers ample closet space and easy access to a bathroom, while the palatial master suite exudes tranquility with its generously sized walk-in closet, and indulgent private bath boasting double sink vanities. Outside, unwind on your covered back patio, perfect for enjoying leisurely afternoons or mingling with neighbors in this friendly community atmosphere. Harmony offers the ideal location, with proximity to schools, grocery stores, and the Grand Strand's premier dining, shopping, golf courses, and entertainment destinations. Don't let this opportunity slip away! Experience the epitome of low maintenance living with affordable HOA fees, while relishing the community's amenities such as the open-air pavilion and cozy fire pit, ideal for family gatherings and creating lasting memories. Embrace the lifestyle you deserve - make Harmony at St James your new home today!
Sale Info
Listing Date: 03-21-2024
Sold Date: 08-02-2024
Aprox Days on Market:
4 month(s), 11 day(s)
Listing Sold:
3 month(s), 9 day(s) ago
Asking Price: $449,900
Selling Price: $405,000
Price Difference:
Reduced By $19,999
Agriculture / Farm
Grazing Permits Blm: ,No,
Horse: No
Grazing Permits Forest Service: ,No,
Grazing Permits Private: ,No,
Irrigation Water Rights: ,No,
Farm Credit Service Incl: ,No,
Crops Included: ,No,
Association Fees / Info
Hoa Frequency: Monthly
Hoa Fees: 62
Hoa: 1
Hoa Includes: AssociationManagement, CommonAreas, LegalAccounting, RecreationFacilities, Trash
Community Features: GolfCartsOK, LongTermRentalAllowed
Assoc Amenities: OwnerAllowedGolfCart, OwnerAllowedMotorcycle, TenantAllowedGolfCart, TenantAllowedMotorcycle
Bathroom Info
Total Baths: 3.00
Fullbaths: 3
Bedroom Info
Beds: 5
Building Info
New Construction: No
Levels: Two
Year Built: 2019
Mobile Home Remains: ,No,
Zoning: SF7
Style: Traditional
Construction Materials: VinylSiding, WoodFrame
Builders Name: D. R Horton
Builder Model: Hayden
Buyer Compensation
Exterior Features
Spa: No
Patio and Porch Features: RearPorch, FrontPorch, Patio
Foundation: Slab
Exterior Features: Porch, Patio
Financial
Lease Renewal Option: ,No,
Garage / Parking
Parking Capacity: 4
Garage: Yes
Carport: No
Parking Type: Attached, Garage, TwoCarGarage, GarageDoorOpener
Open Parking: No
Attached Garage: Yes
Garage Spaces: 2
Green / Env Info
Green Energy Efficient: Doors, Windows
Interior Features
Floor Cover: Carpet, Vinyl
Door Features: InsulatedDoors
Fireplace: No
Furnished: Unfurnished
Interior Features: BreakfastBar, BedroomonMainLevel, EntranceFoyer, KitchenIsland, StainlessSteelAppliances
Appliances: Dishwasher, Disposal, Microwave, Range, Refrigerator
Lot Info
Lease Considered: ,No,
Lease Assignable: ,No,
Acres: 0.17
Lot Size: 62x118x62x118
Land Lease: No
Lot Description: LakeFront, OutsideCityLimits, Pond, Rectangular
Misc
Pool Private: No
Offer Compensation
Other School Info
Property Info
County: Horry
View: No
Senior Community: No
Stipulation of Sale: None
Habitable Residence: ,No,
Property Sub Type Additional: Detached
Property Attached: No
Security Features: SmokeDetectors
Disclosures: CovenantsRestrictionsDisclosure
Rent Control: No
Construction: Resale
Room Info
Basement: ,No,
Sold Info
Sold Date: 2024-08-02T00:00:00
Sqft Info
Building Sqft: 3384
Living Area Source: Builder
Sqft: 2818
Tax Info
Unit Info
Utilities / Hvac
Heating: Central, Electric
Cooling: CentralAir
Electric On Property: No
Cooling: Yes
Utilities Available: CableAvailable, ElectricityAvailable, PhoneAvailable, SewerAvailable, WaterAvailable
Heating: Yes
Water Source: Public
Waterfront / Water
Waterfront: Yes
Waterfront Features: Pond
Schools
Elem: Saint James Elementary School
Middle: Saint James Middle School
High: Saint James High School
Courtesy of Century 21 The Harrelson Group
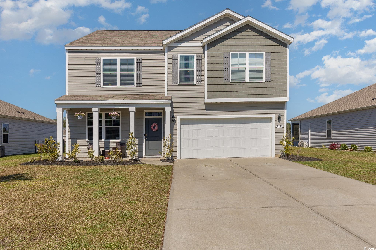

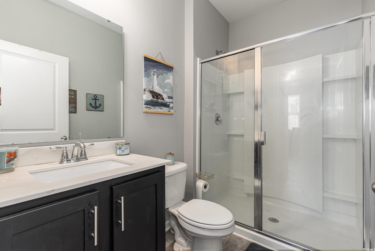
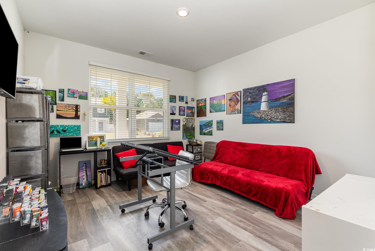
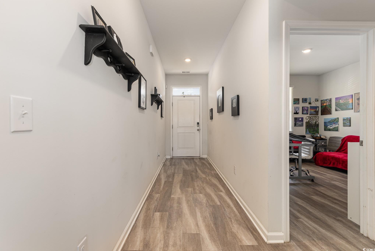
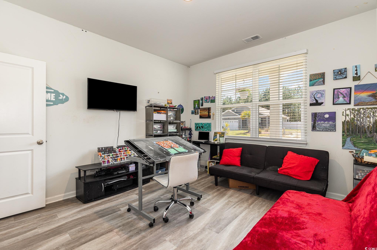
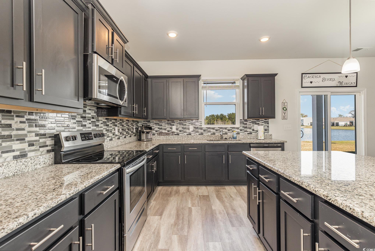
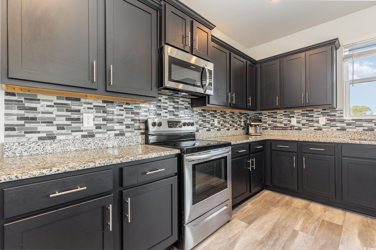
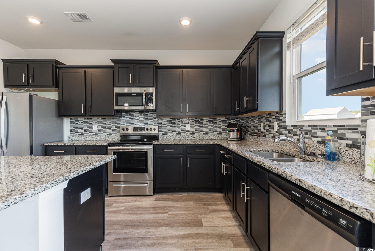
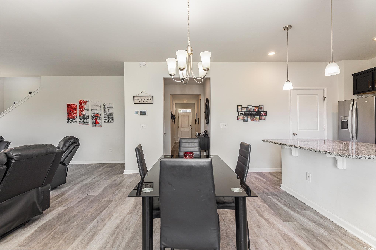
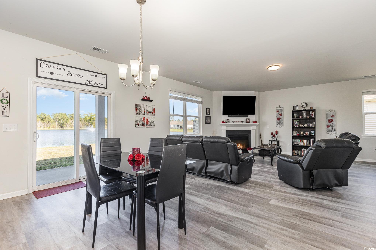
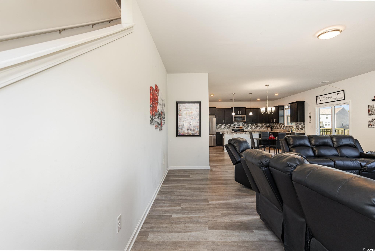
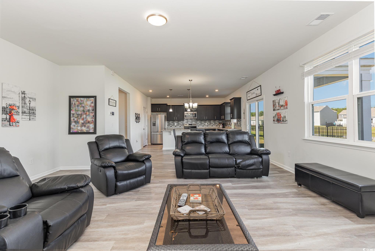
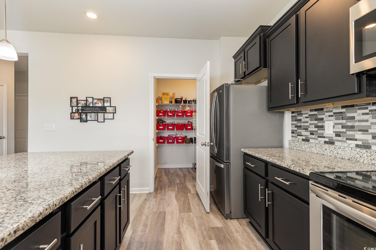
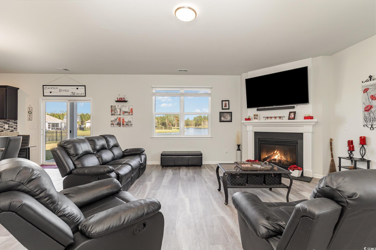
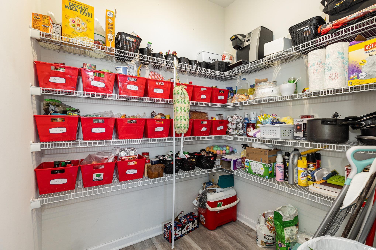
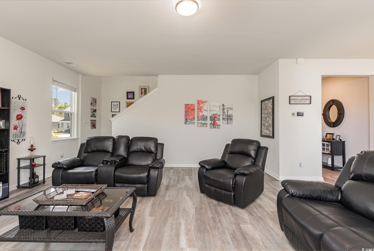
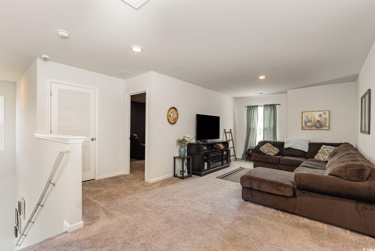

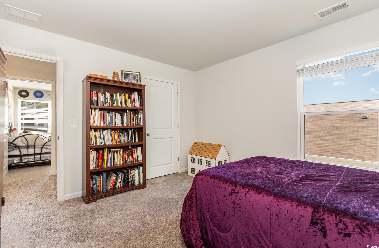
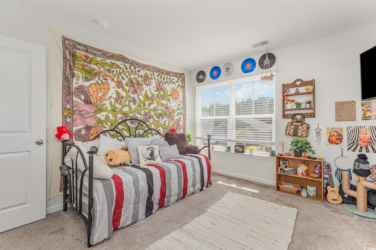
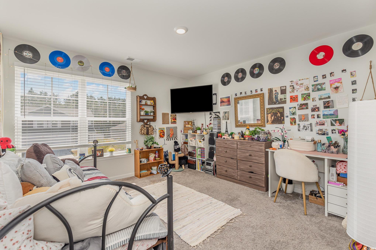
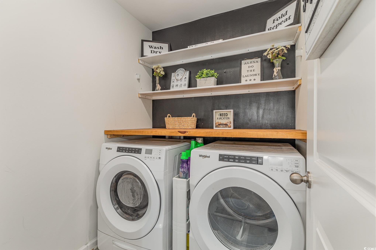
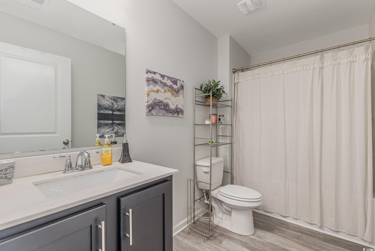
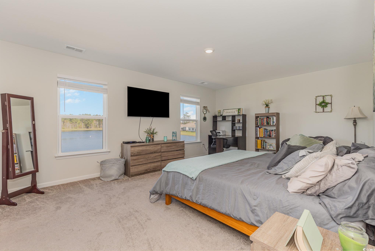
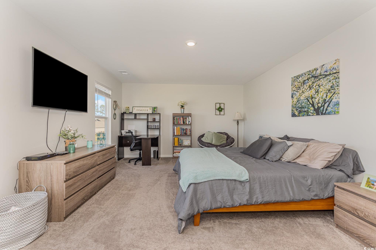
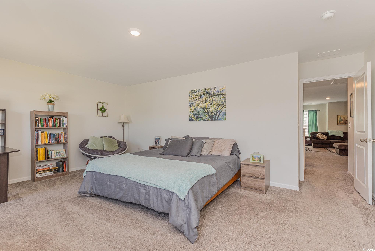
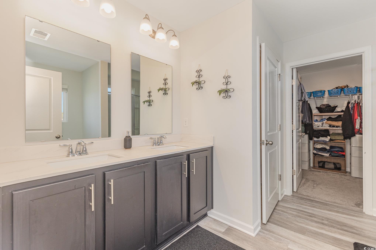
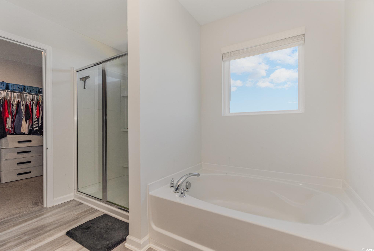
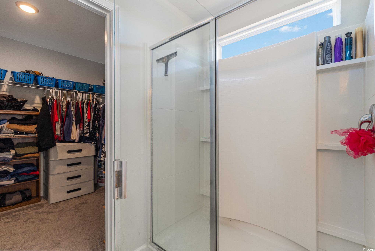
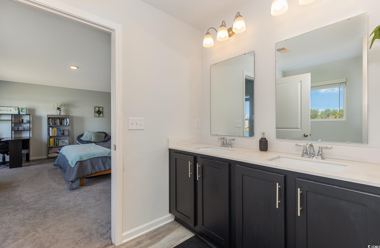
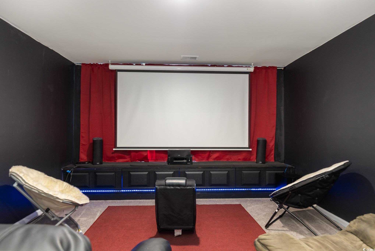
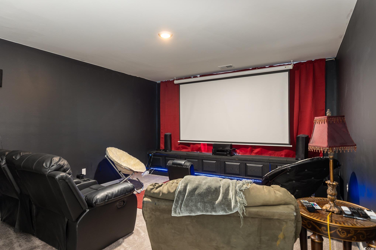
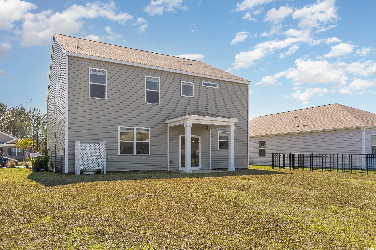
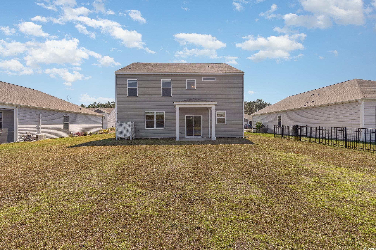
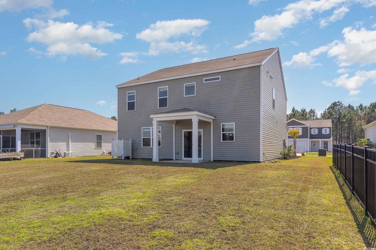
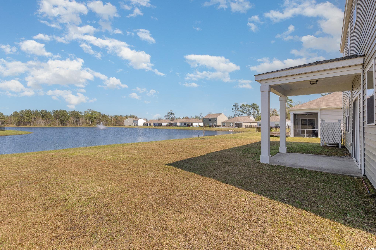
 MLS# 922424
MLS# 922424 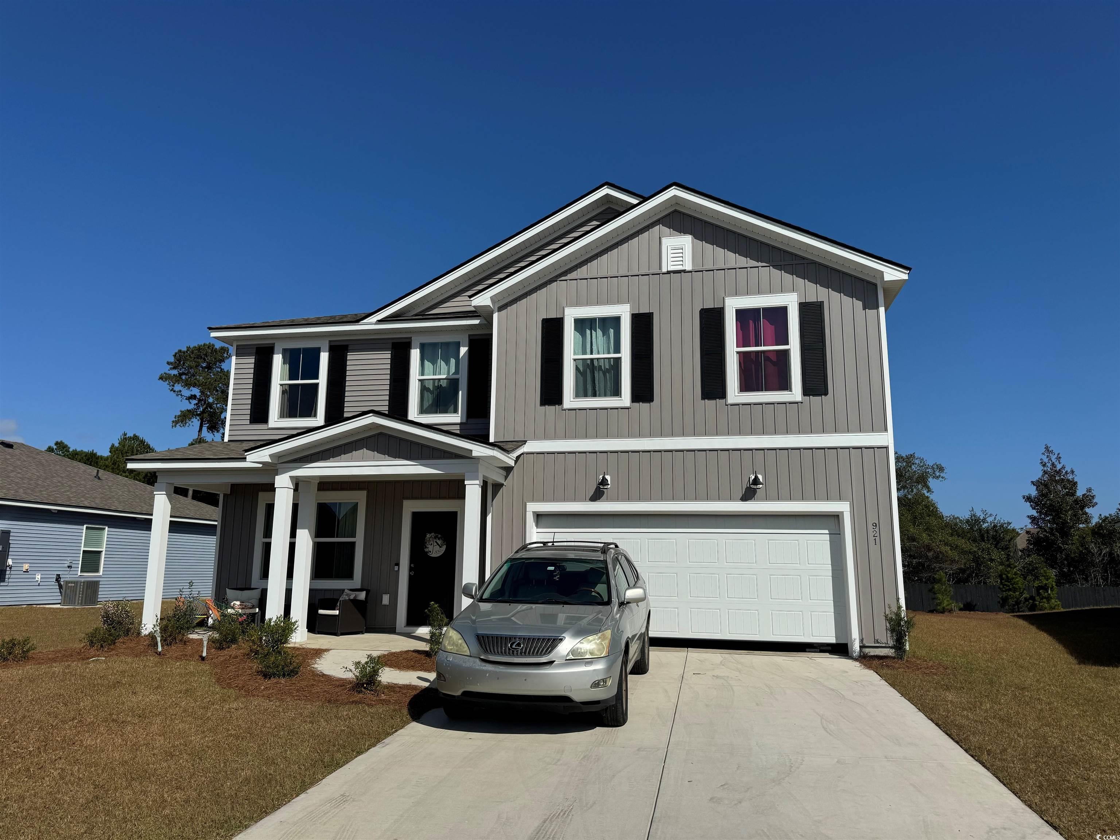
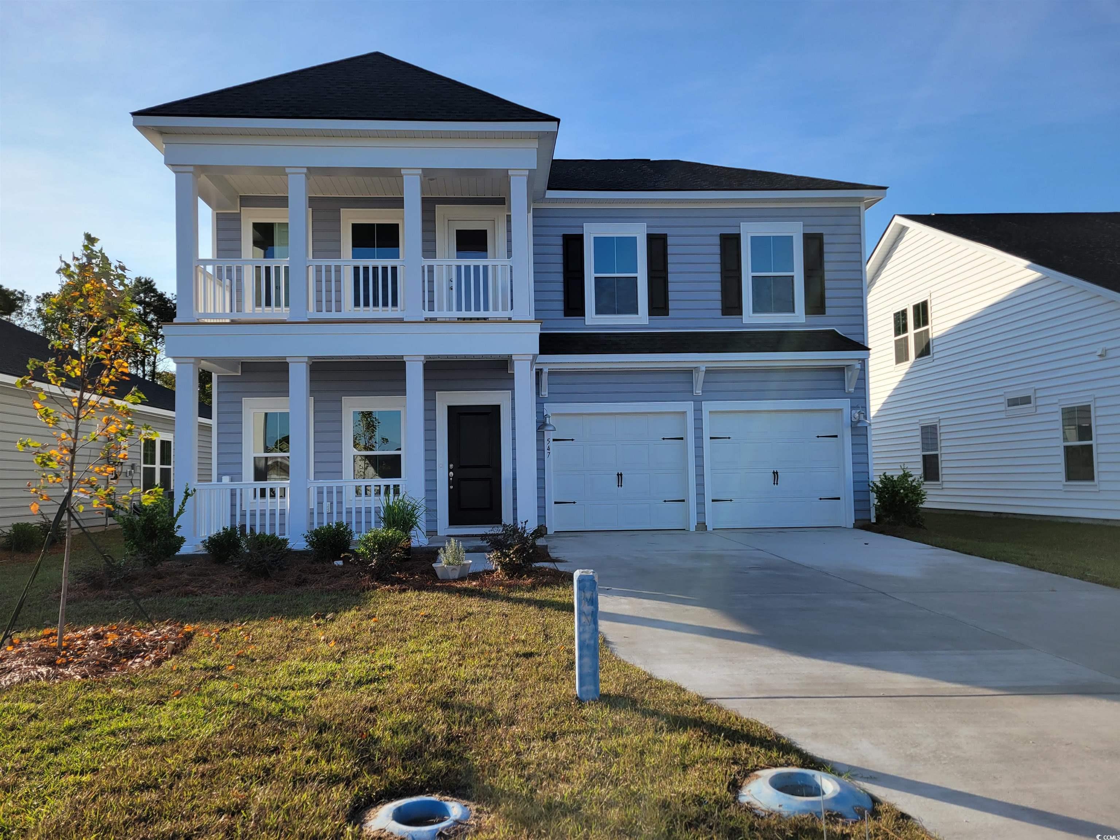
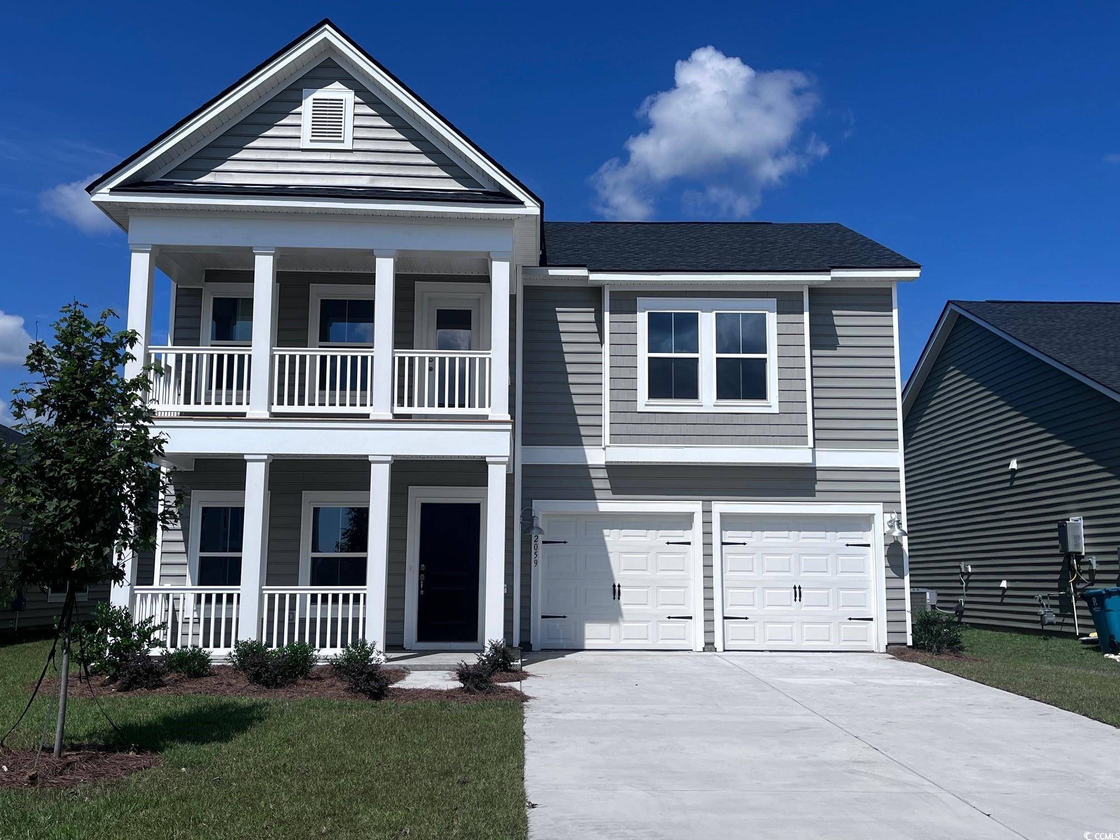
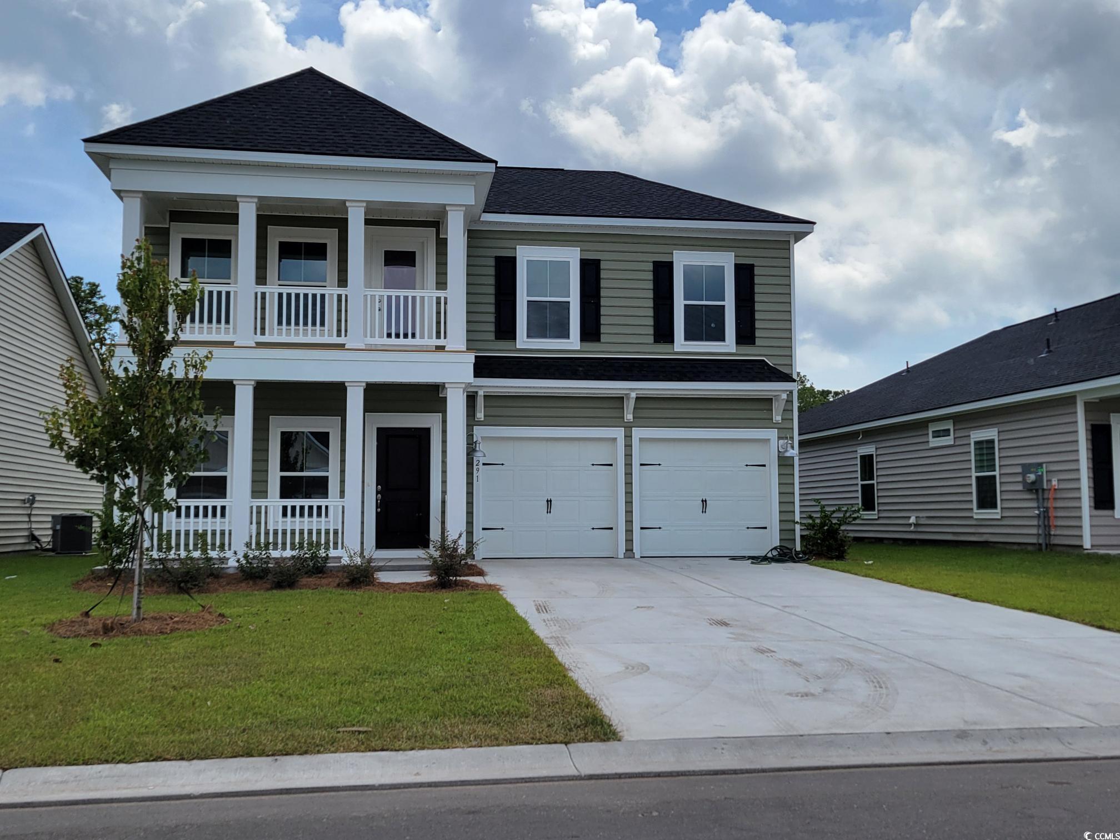
 Provided courtesy of © Copyright 2024 Coastal Carolinas Multiple Listing Service, Inc.®. Information Deemed Reliable but Not Guaranteed. © Copyright 2024 Coastal Carolinas Multiple Listing Service, Inc.® MLS. All rights reserved. Information is provided exclusively for consumers’ personal, non-commercial use,
that it may not be used for any purpose other than to identify prospective properties consumers may be interested in purchasing.
Images related to data from the MLS is the sole property of the MLS and not the responsibility of the owner of this website.
Provided courtesy of © Copyright 2024 Coastal Carolinas Multiple Listing Service, Inc.®. Information Deemed Reliable but Not Guaranteed. © Copyright 2024 Coastal Carolinas Multiple Listing Service, Inc.® MLS. All rights reserved. Information is provided exclusively for consumers’ personal, non-commercial use,
that it may not be used for any purpose other than to identify prospective properties consumers may be interested in purchasing.
Images related to data from the MLS is the sole property of the MLS and not the responsibility of the owner of this website.