Viewing Listing MLS# 2407139
Pawleys Island, SC 29585
- 3Beds
- 2Full Baths
- 1Half Baths
- 2,240SqFt
- 2005Year Built
- 0.20Acres
- MLS# 2407139
- Residential
- Detached
- Sold
- Approx Time on Market1 month, 23 days
- AreaPawleys Island Area-Litchfield Mainland
- CountyGeorgetown
- Subdivision St. Charles Place @ Reunion Hall
Overview
Welcome to 46 Beaufain Ct. in Reunion Hall, a picturesque coastal haven nestled in the heart of Pawleys Island, SC. This meticulously maintained residence offers the perfect blend of comfort, style and coastal living providing a peaceful retreat for those seeking the welcoming Southern lifestyle. Step inside to discover a thoughtfully designed interior flooded with natural light, creating a warm and inviting atmosphere. The spacious living areas have elegant finishes including hardwood floors, and large windows that frame the scenic outdoor views. The kitchen is a chef's delight equipped with stainless steel appliances, ample cabinet space and a center island with breakfast bar. Gather with loved ones at the breakfast table or open concept family room that allows everyone to enjoy time together. The lovely formal dining room is perfect for hosting memorable dinners and celebrations. Upstairs you can retreat to the comfort of the master suite, featuring a tranquil ambiance, a luxurious ensuite bathroom featuring a double vanity, separate tub and shower, as well a private toilet area and closet. Another closet is available in the bedroom area. There is a private balcony off of the master suite to enjoy coffee in the mornings or the warm breeze of the evenings. Two additional bedrooms offer ample space for family members or guests. Step outside to the beautiful backyard where lush landscaping, mature trees and a large deck create the perfect setting for outdoor entertaining and grilling with friends, or simply relax and enjoy the serene surroundings. This home offers convenient amenities including a two-car garage, gated entrance, and access to the oceanfront resort, Litchfield-by-the-Sea. Award winning local schools, parks and natural resources are also a part of the Pawleys Island experience. This home boasts proximity to pristine beaches, renowned golf courses, upscale dining, boutique shopping, and beautiful rivers and creeks to take a ride in your boat. Don't miss this opportunity to make this coastal retreat your own and experience the best of Pawleys Island living. Myrtle Beach is 30 miles to the north and Charleston is 60 miles south. Schedule your private tour today and discover the endless possibilities awaiting at 46 Beaufain Ct.
Sale Info
Listing Date: 03-22-2024
Sold Date: 05-16-2024
Aprox Days on Market:
1 month(s), 23 day(s)
Listing Sold:
5 month(s), 25 day(s) ago
Asking Price: $625,000
Selling Price: $625,000
Price Difference:
Same as list price
Agriculture / Farm
Grazing Permits Blm: ,No,
Horse: No
Grazing Permits Forest Service: ,No,
Grazing Permits Private: ,No,
Irrigation Water Rights: ,No,
Farm Credit Service Incl: ,No,
Crops Included: ,No,
Association Fees / Info
Hoa Frequency: Monthly
Hoa Fees: 231
Hoa: 1
Hoa Includes: AssociationManagement, CommonAreas, CableTV, Internet, LegalAccounting, RecreationFacilities
Community Features: Beach, Clubhouse, GolfCartsOK, Gated, PrivateBeach, RecreationArea, LongTermRentalAllowed, Pool
Assoc Amenities: BeachRights, Clubhouse, Gated, OwnerAllowedGolfCart, PrivateMembership, PetRestrictions
Bathroom Info
Total Baths: 3.00
Halfbaths: 1
Fullbaths: 2
Bedroom Info
Beds: 3
Building Info
New Construction: No
Levels: Two
Year Built: 2005
Mobile Home Remains: ,No,
Zoning: RES
Construction Materials: VinylSiding, WoodFrame
Buyer Compensation
Exterior Features
Spa: No
Patio and Porch Features: Balcony, RearPorch, Deck, FrontPorch
Pool Features: Community, OutdoorPool
Foundation: Slab
Exterior Features: Balcony, Deck, SprinklerIrrigation, Porch, Storage
Financial
Lease Renewal Option: ,No,
Garage / Parking
Parking Capacity: 4
Garage: Yes
Carport: No
Parking Type: Detached, Garage, TwoCarGarage, GarageDoorOpener
Open Parking: No
Attached Garage: No
Garage Spaces: 2
Green / Env Info
Green Energy Efficient: Doors, Windows
Interior Features
Floor Cover: Carpet, Tile, Wood
Door Features: InsulatedDoors
Fireplace: Yes
Furnished: Unfurnished
Interior Features: Fireplace, BreakfastBar, BreakfastArea, EntranceFoyer, KitchenIsland, StainlessSteelAppliances, SolidSurfaceCounters
Appliances: Dishwasher, Disposal, Microwave, Range, Refrigerator, RangeHood, Dryer, Washer
Lot Info
Lease Considered: ,No,
Lease Assignable: ,No,
Acres: 0.20
Land Lease: No
Lot Description: IrregularLot, OutsideCityLimits
Misc
Pool Private: No
Pets Allowed: OwnerOnly, Yes
Offer Compensation
Other School Info
Property Info
County: Georgetown
View: No
Senior Community: No
Stipulation of Sale: None
Habitable Residence: ,No,
Property Sub Type Additional: Detached
Property Attached: No
Security Features: GatedCommunity, SmokeDetectors
Disclosures: CovenantsRestrictionsDisclosure
Rent Control: No
Construction: Resale
Room Info
Basement: ,No,
Sold Info
Sold Date: 2024-05-16T00:00:00
Sqft Info
Building Sqft: 3094
Living Area Source: Other
Sqft: 2240
Tax Info
Unit Info
Utilities / Hvac
Heating: Central, Electric
Cooling: CentralAir
Electric On Property: No
Cooling: Yes
Utilities Available: CableAvailable, ElectricityAvailable, SewerAvailable, UndergroundUtilities, WaterAvailable
Heating: Yes
Water Source: Public
Waterfront / Water
Waterfront: No
Directions
Off of Willbrook Blvd, turn onto Reunion Dr. Off of Sandy Island Rd, turn onto Reunion Dr. Turn into Reunion Hall. Beaufain Ct. is the first right. Turn right into the cul-de-sac pull into the driveway at number 46.Courtesy of Peace Sotheby's Intl Realty Pi
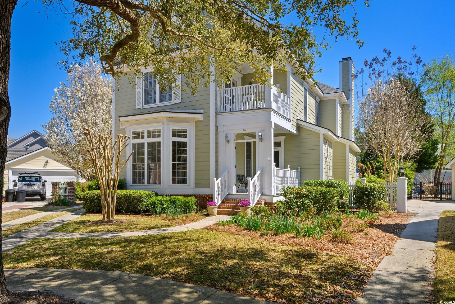
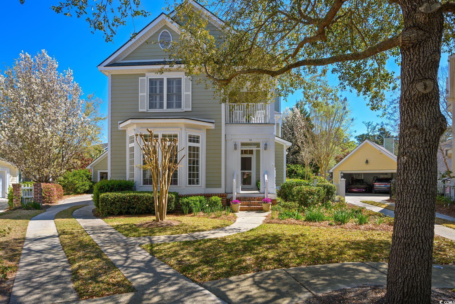
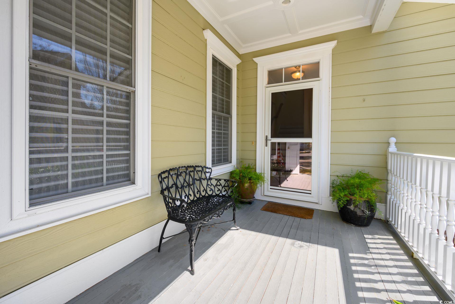
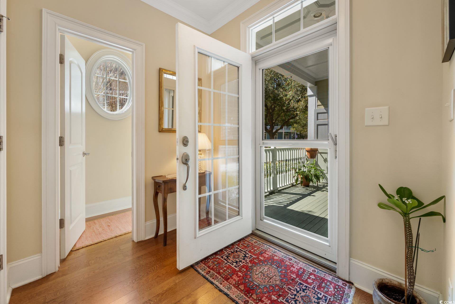
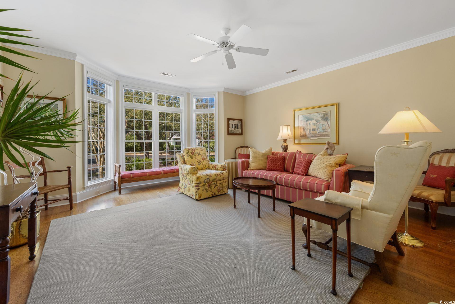
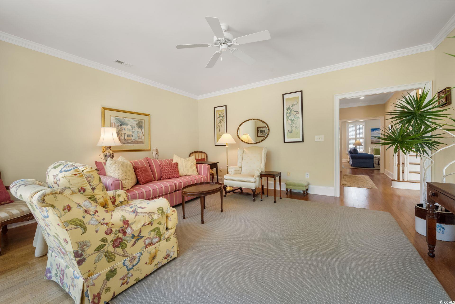
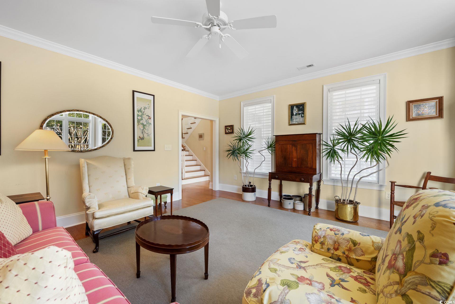
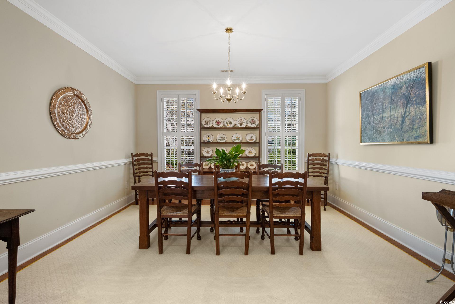
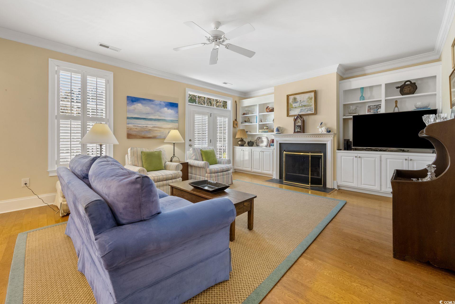
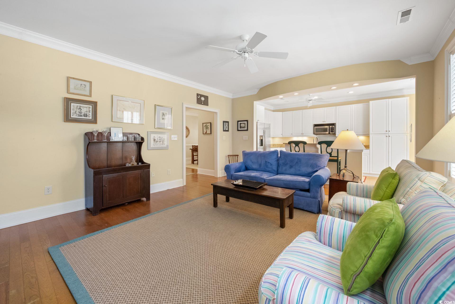

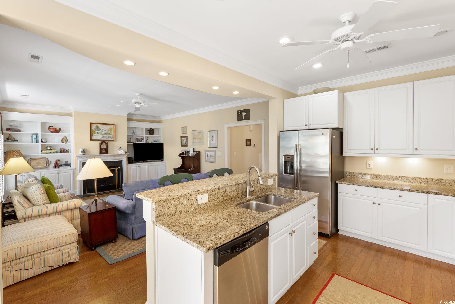
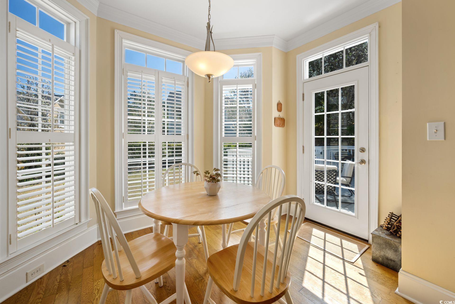
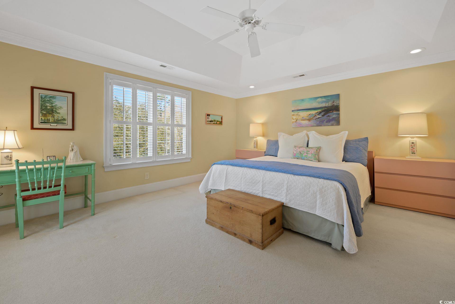

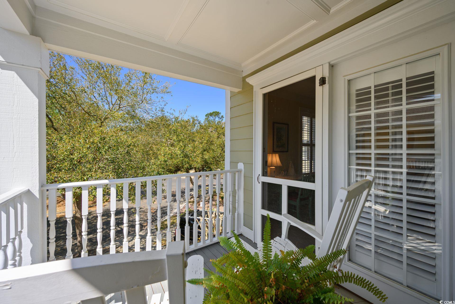
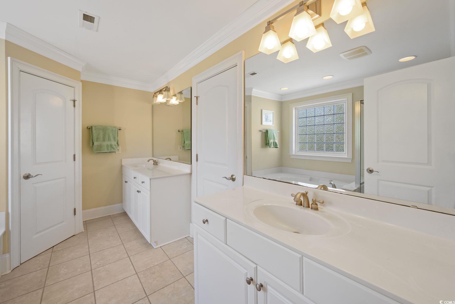
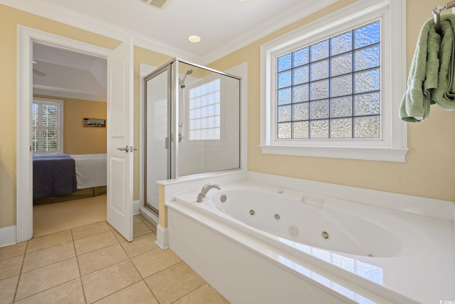
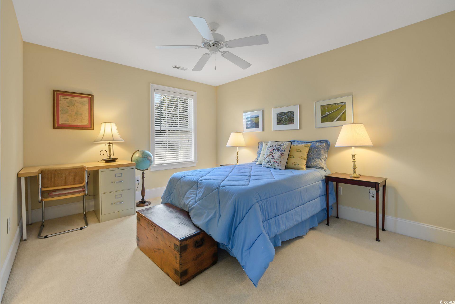
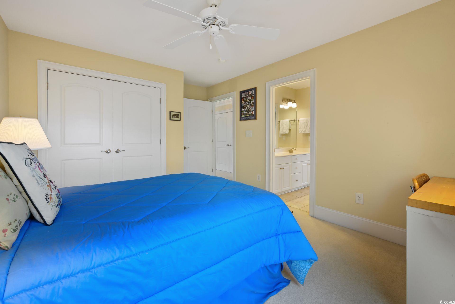
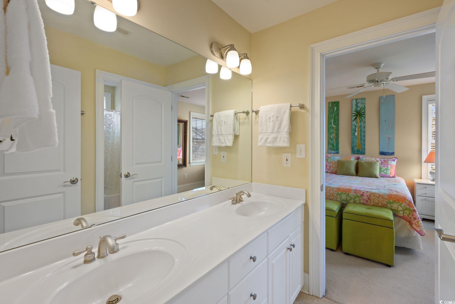
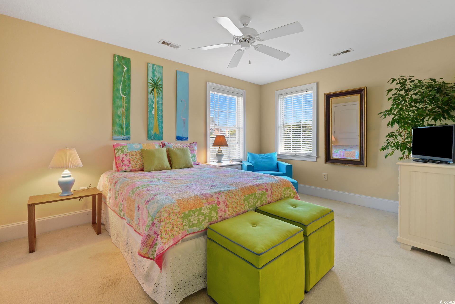
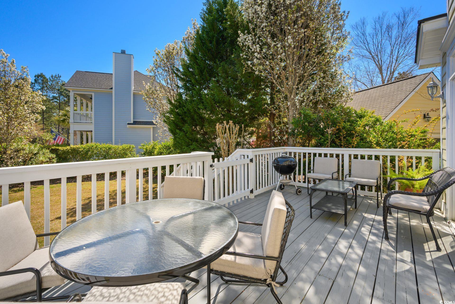
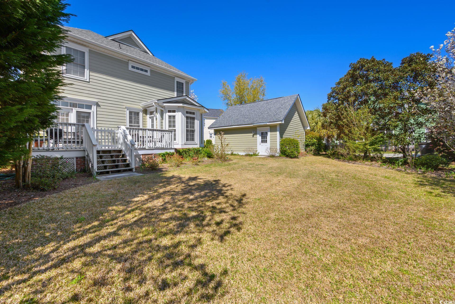

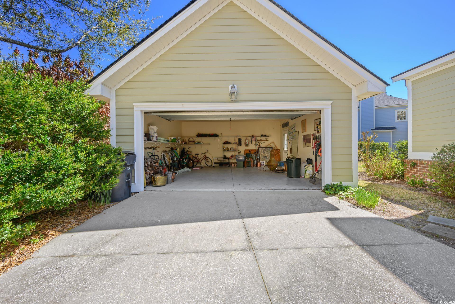
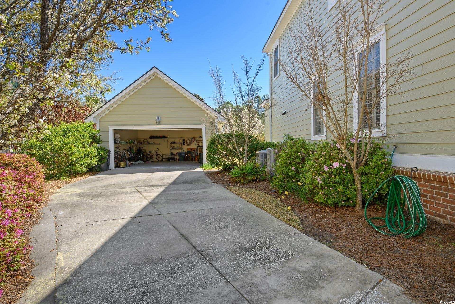
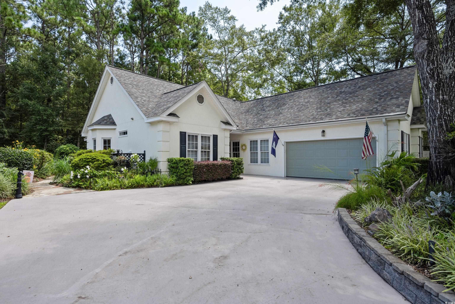
 MLS# 2418635
MLS# 2418635 
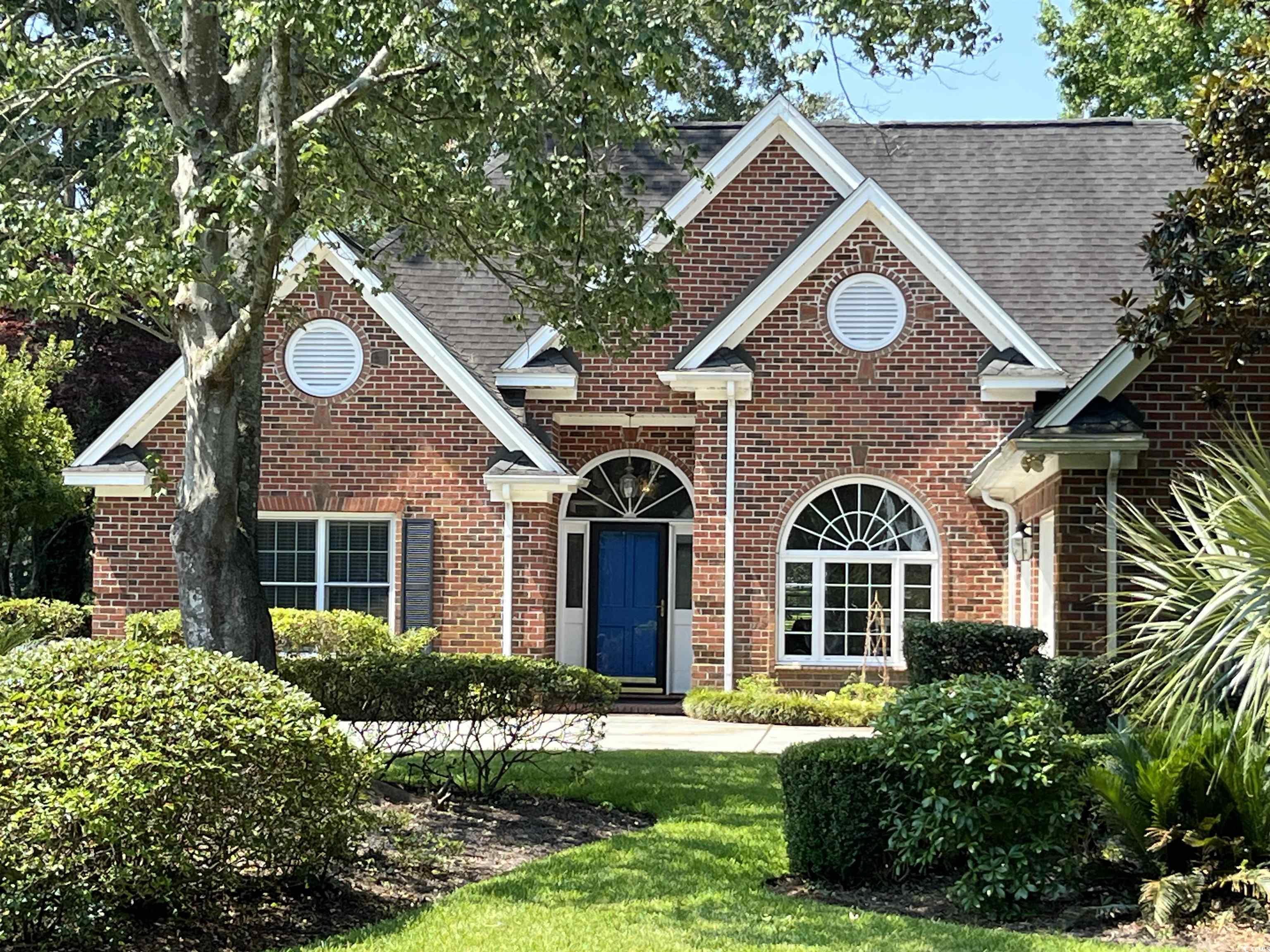
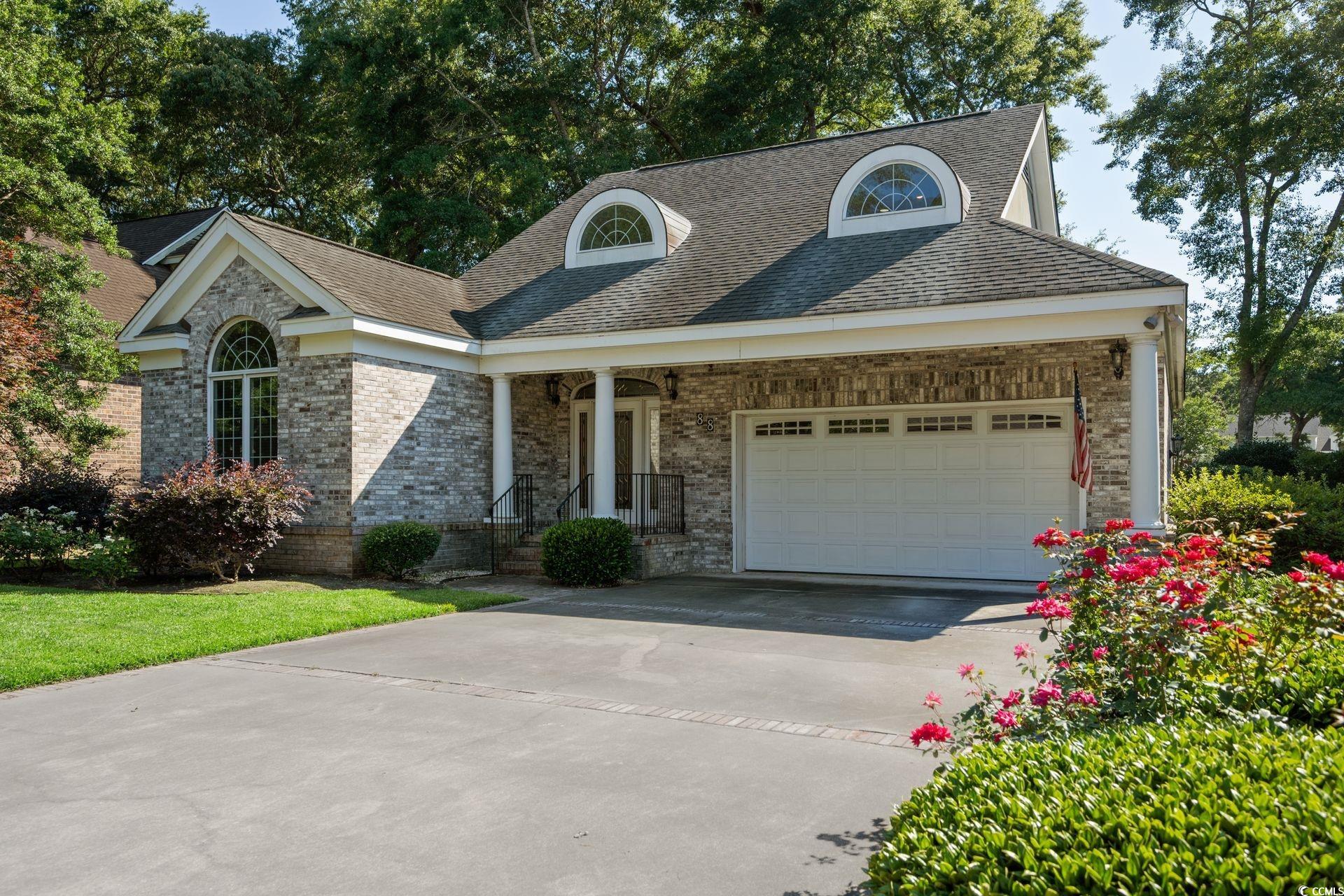
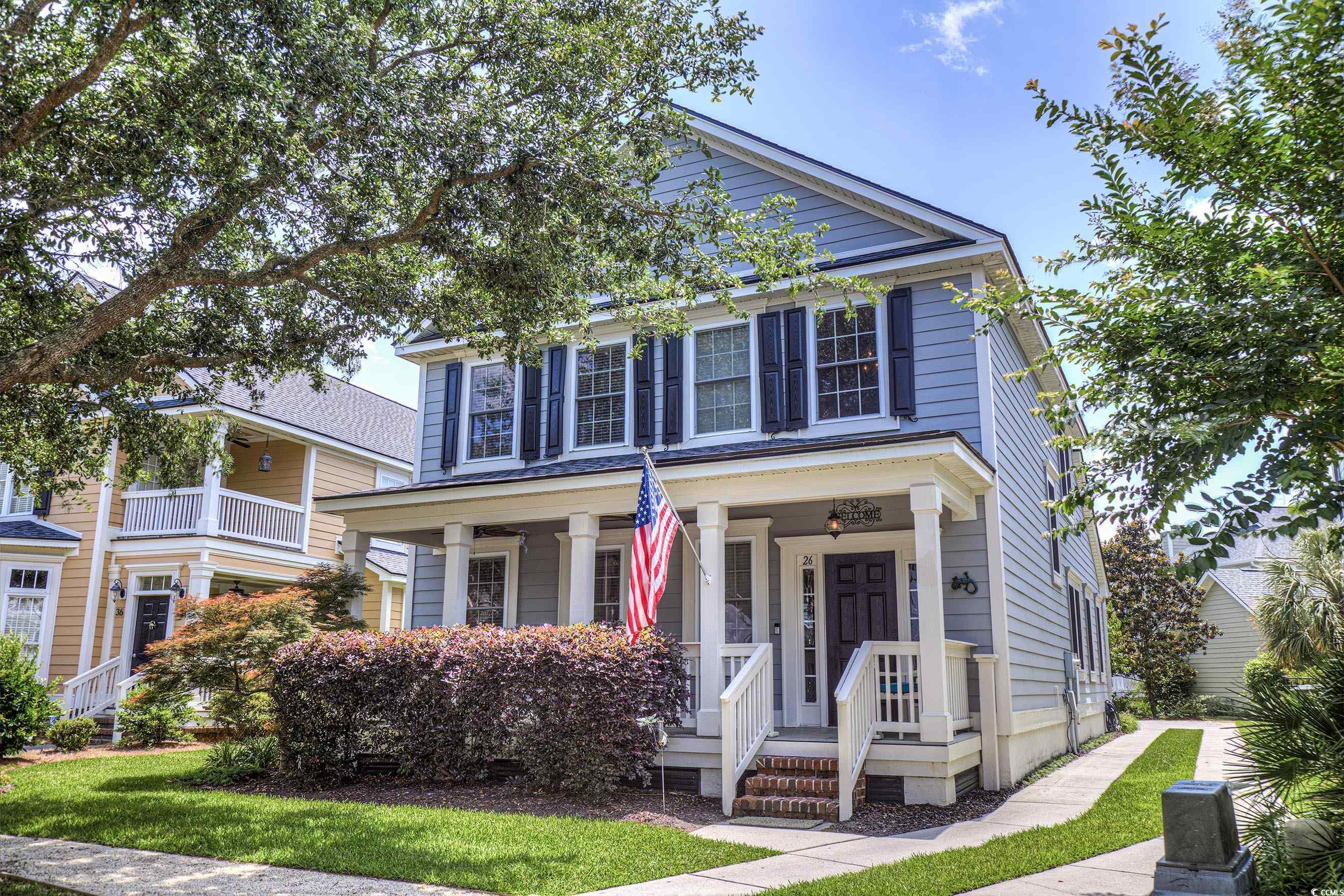
 Provided courtesy of © Copyright 2024 Coastal Carolinas Multiple Listing Service, Inc.®. Information Deemed Reliable but Not Guaranteed. © Copyright 2024 Coastal Carolinas Multiple Listing Service, Inc.® MLS. All rights reserved. Information is provided exclusively for consumers’ personal, non-commercial use,
that it may not be used for any purpose other than to identify prospective properties consumers may be interested in purchasing.
Images related to data from the MLS is the sole property of the MLS and not the responsibility of the owner of this website.
Provided courtesy of © Copyright 2024 Coastal Carolinas Multiple Listing Service, Inc.®. Information Deemed Reliable but Not Guaranteed. © Copyright 2024 Coastal Carolinas Multiple Listing Service, Inc.® MLS. All rights reserved. Information is provided exclusively for consumers’ personal, non-commercial use,
that it may not be used for any purpose other than to identify prospective properties consumers may be interested in purchasing.
Images related to data from the MLS is the sole property of the MLS and not the responsibility of the owner of this website.