Viewing Listing MLS# 2407816
Pawleys Island, SC 29585
- 4Beds
- 3Full Baths
- 1Half Baths
- 2,845SqFt
- 1999Year Built
- 0.29Acres
- MLS# 2407816
- Residential
- Detached
- Sold
- Approx Time on Market1 month, 6 days
- AreaPawleys Island Area-Litchfield Mainland
- CountyGeorgetown
- Subdivision Tradition
Overview
Embrace coastal living in the highly sought-after Tradition at Willbrook community. Nestled in a serene cul-de-sac, this home offers unparalleled privacy and comfort. Step inside to discover a spacious single-level layout boasting soaring 12 ceilings and thoughtful split floor plan featuring 2 primary bedrooms with ensuite baths and spacious closets and two additional bedrooms. The heart of the home is the expansive gourmet kitchen with solid wood, soft-closing, custom-built cabinetry, sleek granite countertops, stainless-steel appliances and a cozy breakfast area -- the perfect spot for enjoying your morning coffee or hosting casual meals. Entertain with ease in the open-concept living areas, seamlessly flowing from the formal dining room to the inviting great room with built-ins and a warm fireplace. The adjacent Carolina room offers a tranquil retreat for relaxation and access to the back patio. The deep garage provides ample space for parking and storage. Beautiful, mature landscaping enhances the home's curb appeal. Residents enjoy access to a host of amenities including a community pool, clubhouse, and tennis/pickleball courts. Plus, indulge in the privileges of Litchfield by the Sea, with private beach access and clubhouse just a short golf cart or bike ride away. Conveniently located in Pawleys Island, this home offers proximity to many renowned golf courses, Brookgreen Gardens, Huntington Beach State Beach, upscale dining, and shopping destinations. Whether you're seeking a permanent residence or a vacation retreat, this home epitomizes the quintessential coastal lifestyle. Don't let this incredible opportunity slip away. Schedule your private showing today!
Sale Info
Listing Date: 03-30-2024
Sold Date: 05-07-2024
Aprox Days on Market:
1 month(s), 6 day(s)
Listing Sold:
6 month(s), 3 day(s) ago
Asking Price: $679,900
Selling Price: $670,000
Price Difference:
Reduced By $9,900
Agriculture / Farm
Grazing Permits Blm: ,No,
Horse: No
Grazing Permits Forest Service: ,No,
Grazing Permits Private: ,No,
Irrigation Water Rights: ,No,
Farm Credit Service Incl: ,No,
Other Equipment: Intercom
Crops Included: ,No,
Association Fees / Info
Hoa Frequency: Monthly
Hoa Fees: 203
Hoa: 1
Community Features: Beach, Clubhouse, GolfCartsOK, PrivateBeach, RecreationArea, TennisCourts, LongTermRentalAllowed, Pool
Assoc Amenities: BeachRights, Clubhouse, OwnerAllowedGolfCart, OwnerAllowedMotorcycle, PrivateMembership, PetRestrictions, TenantAllowedGolfCart, TennisCourts
Bathroom Info
Total Baths: 4.00
Halfbaths: 1
Fullbaths: 3
Bedroom Info
Beds: 4
Building Info
New Construction: No
Levels: One
Year Built: 1999
Mobile Home Remains: ,No,
Zoning: Res
Style: Traditional
Construction Materials: Stucco
Builders Name: Centex Homes
Builder Model: Parkway
Buyer Compensation
Exterior Features
Spa: No
Patio and Porch Features: Patio
Window Features: Skylights
Pool Features: Community, OutdoorPool
Foundation: Slab
Exterior Features: SprinklerIrrigation, Patio
Financial
Lease Renewal Option: ,No,
Garage / Parking
Parking Capacity: 6
Garage: Yes
Carport: No
Parking Type: Attached, Garage, TwoCarGarage, GarageDoorOpener
Open Parking: No
Attached Garage: Yes
Garage Spaces: 2
Green / Env Info
Green Energy Efficient: Doors, Windows
Interior Features
Floor Cover: Carpet, LuxuryVinylPlank, Tile
Door Features: InsulatedDoors
Fireplace: Yes
Furnished: Unfurnished
Interior Features: Fireplace, SplitBedrooms, Skylights, BreakfastBar, BedroomonMainLevel, BreakfastArea, EntranceFoyer, InLawFloorplan, KitchenIsland, StainlessSteelAppliances, SolidSurfaceCounters
Appliances: Dishwasher, Disposal, Microwave, Range, Refrigerator, RangeHood, Dryer, Washer
Lot Info
Lease Considered: ,No,
Lease Assignable: ,No,
Acres: 0.29
Lot Size: 147'x136'x31'x160'
Land Lease: No
Lot Description: CulDeSac
Misc
Pool Private: No
Pets Allowed: OwnerOnly, Yes
Offer Compensation
Other School Info
Property Info
County: Georgetown
View: No
Senior Community: No
Stipulation of Sale: None
Habitable Residence: ,No,
Property Sub Type Additional: Detached
Property Attached: No
Security Features: SecuritySystem, SmokeDetectors
Disclosures: CovenantsRestrictionsDisclosure,SellerDisclosure
Rent Control: No
Construction: Resale
Room Info
Basement: ,No,
Sold Info
Sold Date: 2024-05-07T00:00:00
Sqft Info
Building Sqft: 3600
Living Area Source: Assessor
Sqft: 2845
Tax Info
Unit Info
Utilities / Hvac
Heating: Central, Electric
Cooling: CentralAir
Electric On Property: No
Cooling: Yes
Utilities Available: CableAvailable, ElectricityAvailable, PhoneAvailable, SewerAvailable, UndergroundUtilities, WaterAvailable
Heating: Yes
Water Source: Public
Waterfront / Water
Waterfront: No
Directions
From HWY 17 N/S : Turn right onto Willbrook Blvd, left onto Kings River Road, left onto Tradition Club Dr., right onto Thrasher Ct, and 22 Thrasher will be on right.Courtesy of Era Wilder Realty Inc Pi
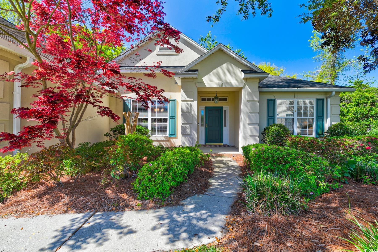
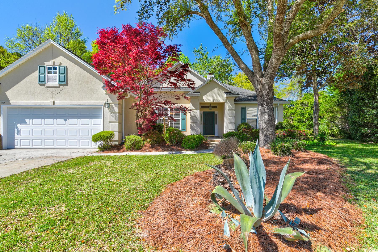
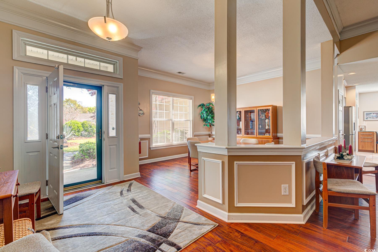
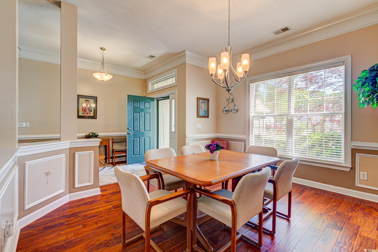
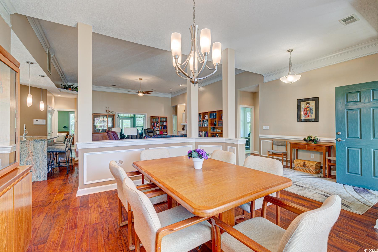
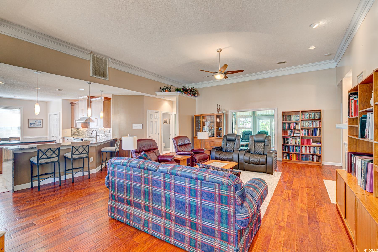
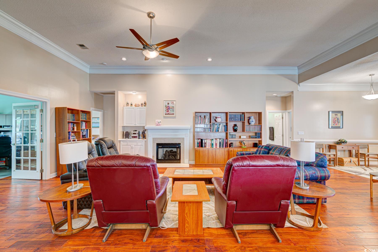

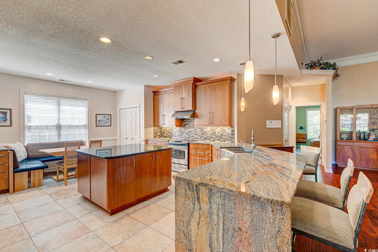

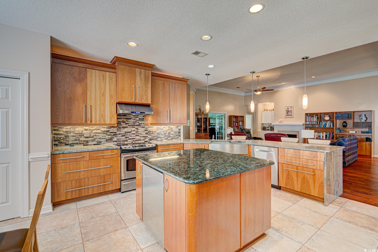
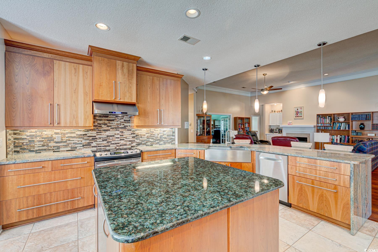
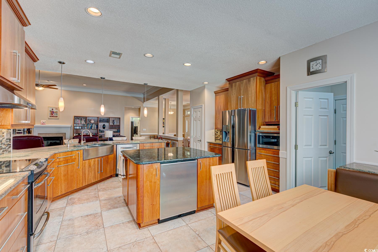
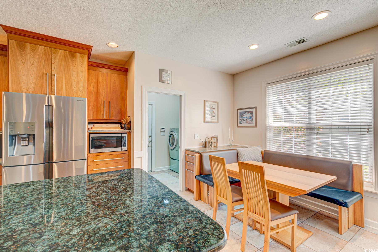


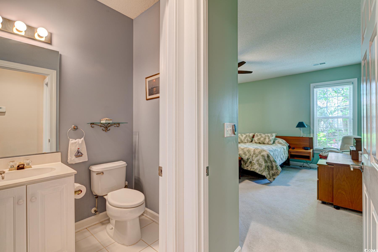

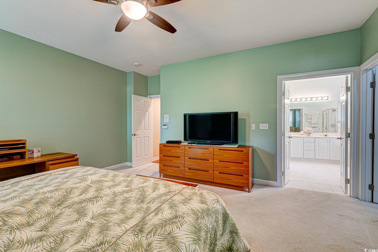
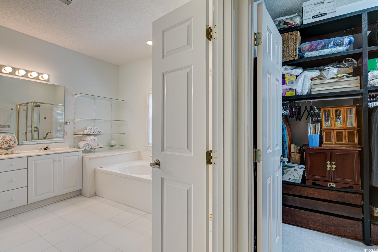
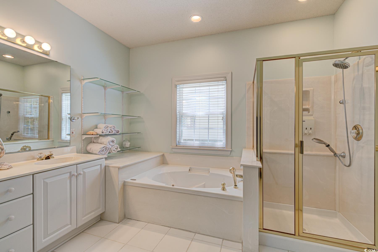
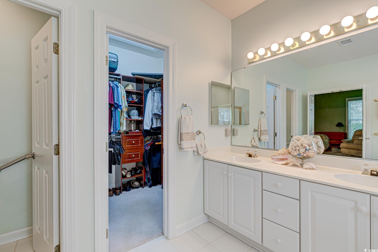
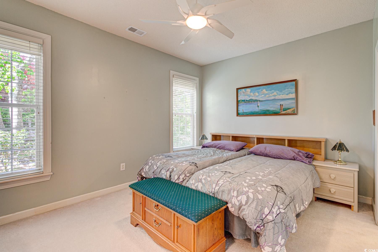
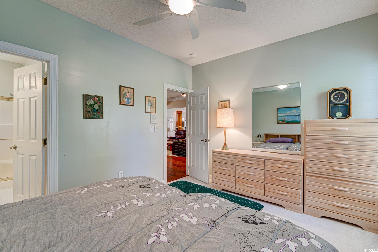
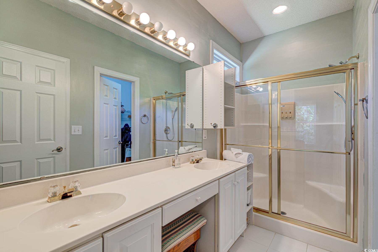
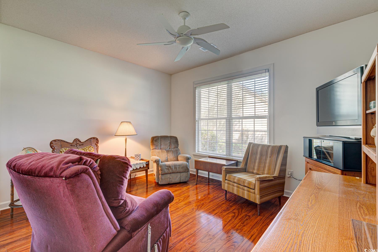
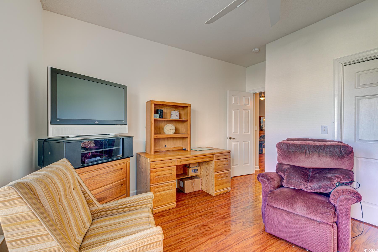
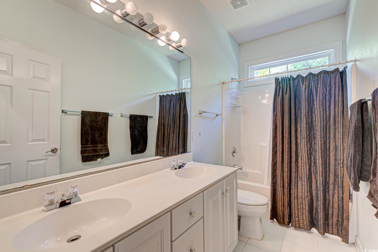
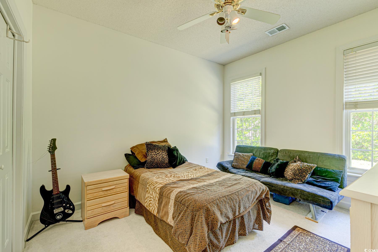
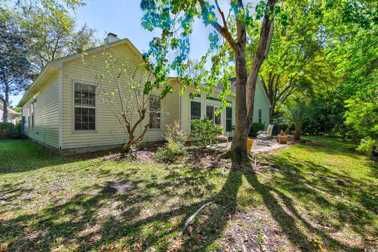
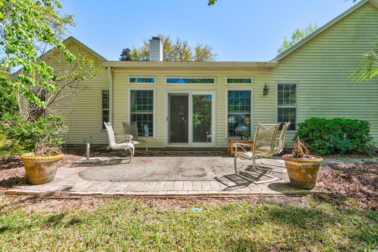
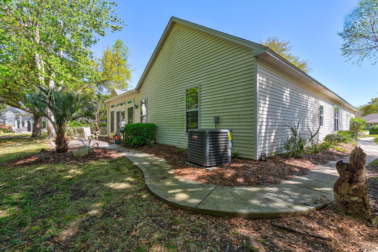
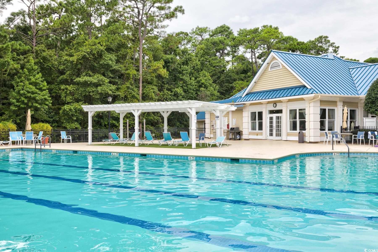
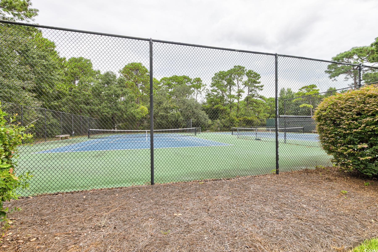
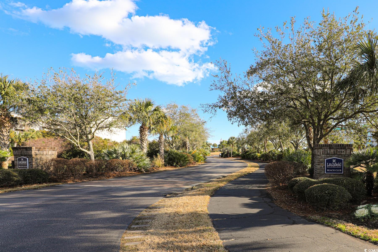
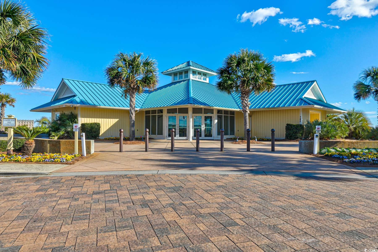
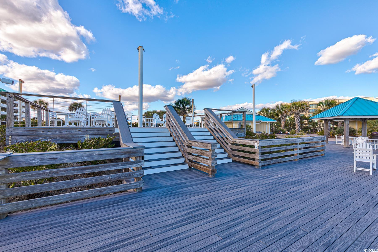
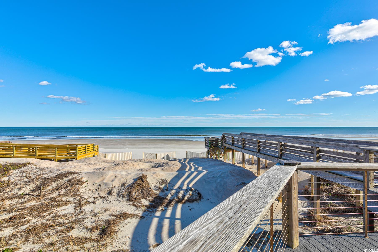
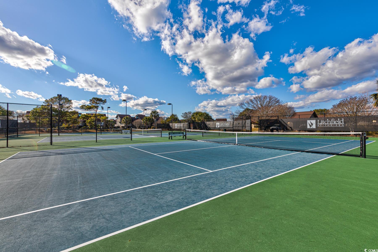
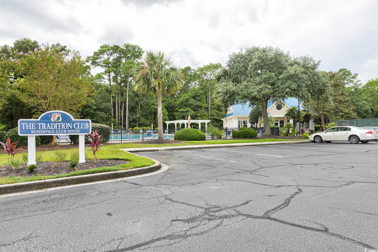
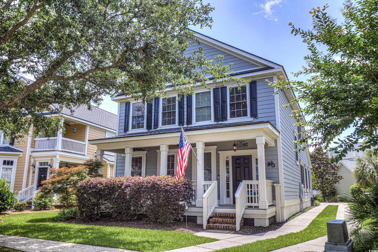
 MLS# 2413208
MLS# 2413208 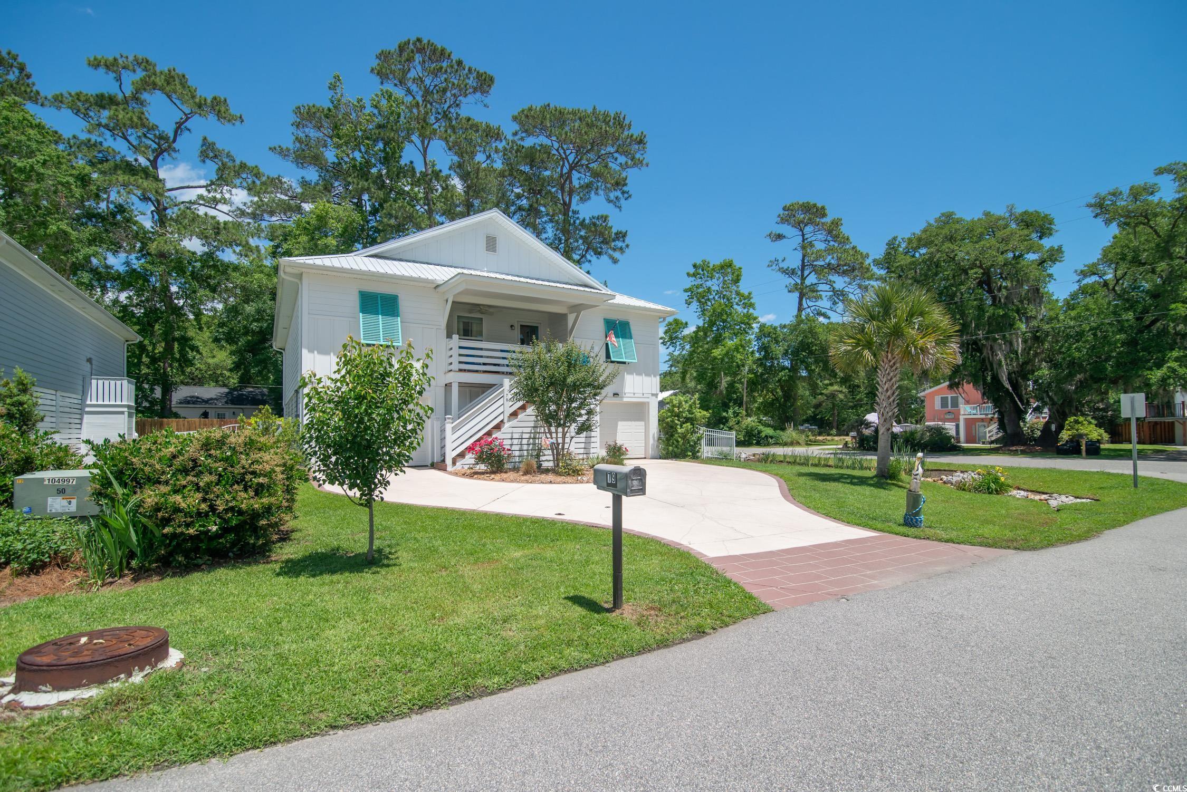
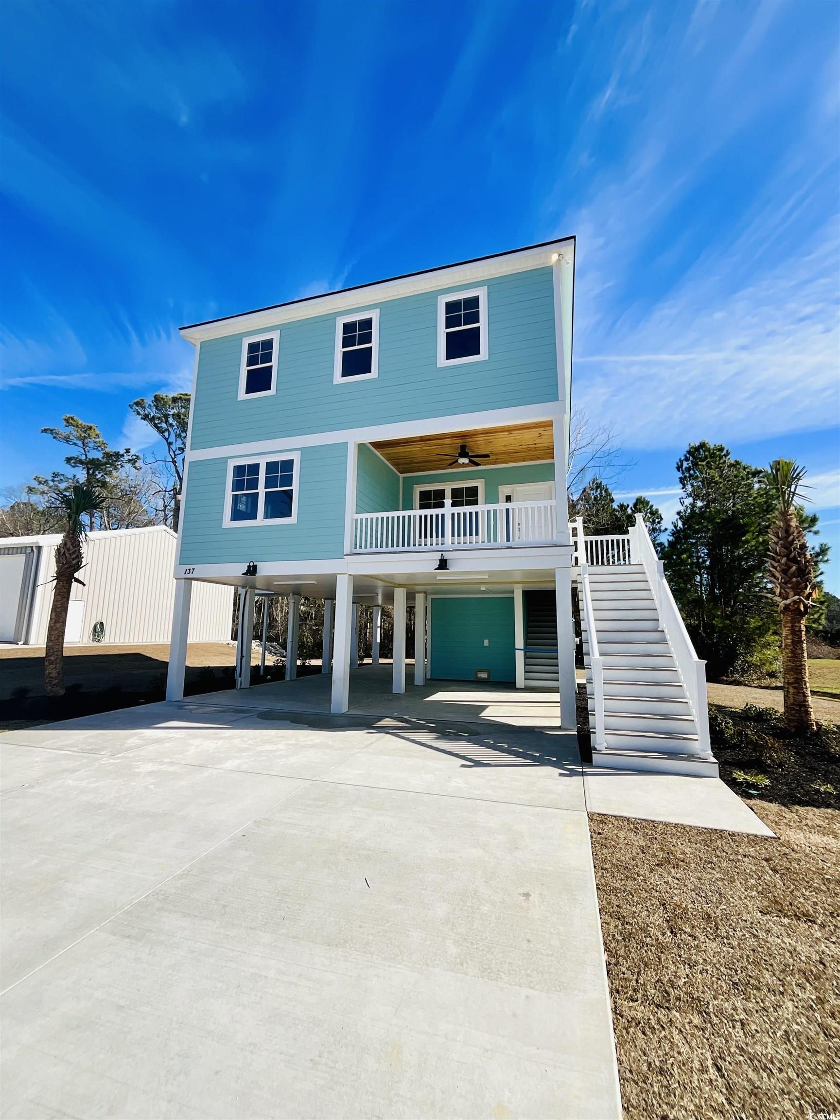
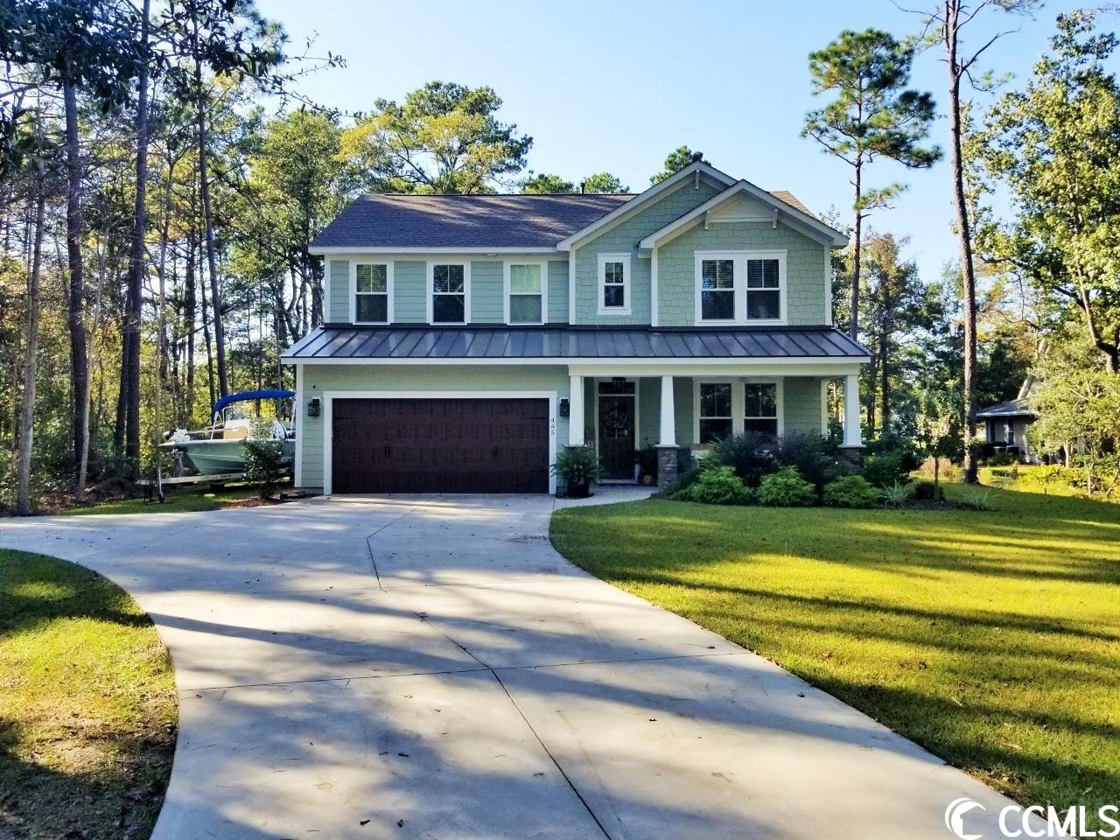
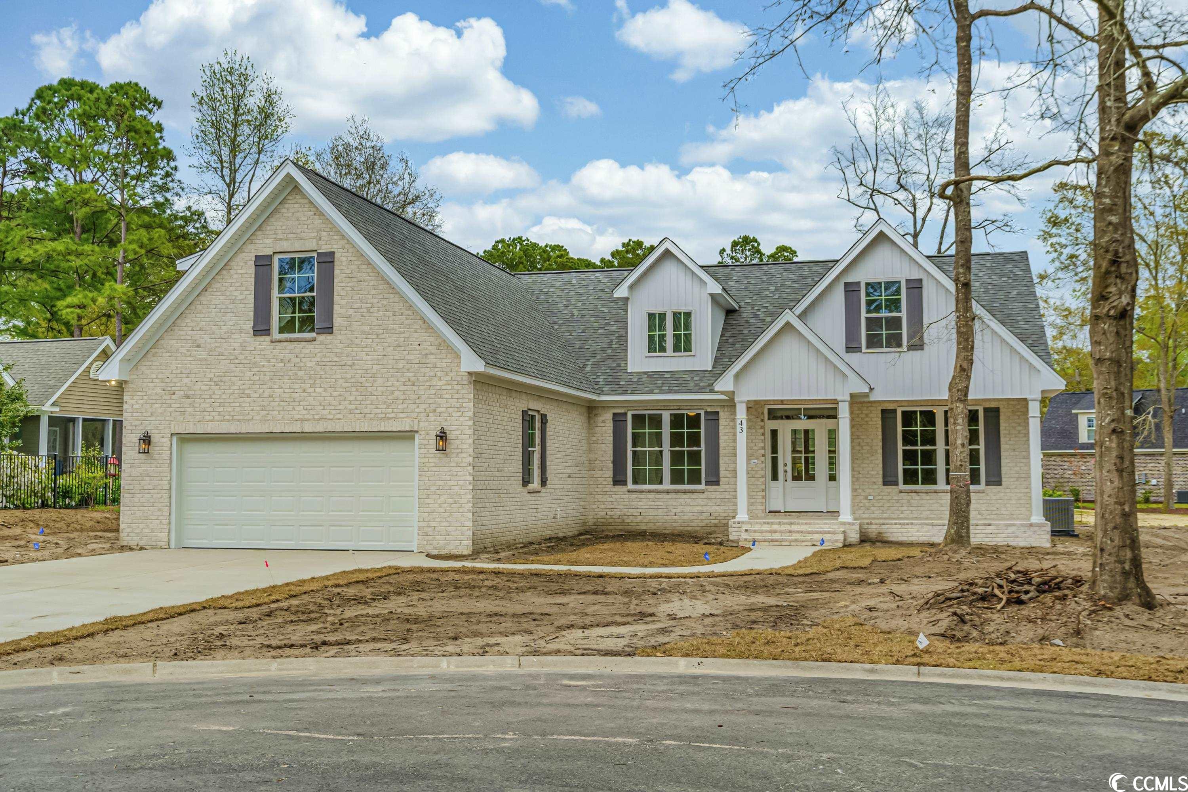
 Provided courtesy of © Copyright 2024 Coastal Carolinas Multiple Listing Service, Inc.®. Information Deemed Reliable but Not Guaranteed. © Copyright 2024 Coastal Carolinas Multiple Listing Service, Inc.® MLS. All rights reserved. Information is provided exclusively for consumers’ personal, non-commercial use,
that it may not be used for any purpose other than to identify prospective properties consumers may be interested in purchasing.
Images related to data from the MLS is the sole property of the MLS and not the responsibility of the owner of this website.
Provided courtesy of © Copyright 2024 Coastal Carolinas Multiple Listing Service, Inc.®. Information Deemed Reliable but Not Guaranteed. © Copyright 2024 Coastal Carolinas Multiple Listing Service, Inc.® MLS. All rights reserved. Information is provided exclusively for consumers’ personal, non-commercial use,
that it may not be used for any purpose other than to identify prospective properties consumers may be interested in purchasing.
Images related to data from the MLS is the sole property of the MLS and not the responsibility of the owner of this website.