Viewing Listing MLS# 2407847
Myrtle Beach, SC 29577
- 4Beds
- 2Full Baths
- N/AHalf Baths
- 1,819SqFt
- 2021Year Built
- 0.15Acres
- MLS# 2407847
- Residential
- Detached
- Sold
- Approx Time on Market1 month, 22 days
- AreaMyrtle Beach Area--Southern Limit To 10th Ave N
- CountyHorry
- Subdivision Meridian - Market Common
Overview
Discover your dream home in this inviting open floor plan nestled within a coveted natural gas community, Meridian in Market Common! Just moments from premier shopping, dining, and the serene beaches! This residence showcases a seamless open concept design with four bedrooms all conveniently located on a single level. Step onto your individually heated and cooled covered porch, offering tranquil views from your premium lot. Inside, revel in the charm of white painted cabinetry, quartz kitchen upgrades, and stainless Whirlpool appliances, including a gas range. Entertain effortlessly with a spacious pantry, a large island with room for seating, and laminate wood flooring throughout the ENTIRE home(builder upgrade). Enhanced with thoughtful electrical upgrades, including solar roofing with battery backup, whole house surge protection, 220 outlet in the garage and customizable Govee lights, this home boasts convenience at every corner. Enjoy outdoor living with a stone paver patio, custom landscape curbing, and a meticulously maintained yard. Additionally: custom wood pantry shelving, glass tile backsplash, epoxy garage flooring, additional heavy duty garage storage shelving, attic fully floored for additional storage and MORE! Included with the home are four HD TVs, master bedroom furniture, living room furnishings, dining room stools/furnishings, like-new washer/dryer and a stunning top of the line Samsung refrigerator, along with many more luxurious touches. This turnkey property is ready for you to move in and make it your own. Don't miss the opportunity to call this meticulously upgraded residence your ownschedule your showing today!
Sale Info
Listing Date: 04-01-2024
Sold Date: 05-24-2024
Aprox Days on Market:
1 month(s), 22 day(s)
Listing Sold:
5 month(s), 20 day(s) ago
Asking Price: $435,000
Selling Price: $435,000
Price Difference:
Same as list price
Agriculture / Farm
Grazing Permits Blm: ,No,
Horse: No
Grazing Permits Forest Service: ,No,
Grazing Permits Private: ,No,
Irrigation Water Rights: ,No,
Farm Credit Service Incl: ,No,
Crops Included: ,No,
Association Fees / Info
Hoa Frequency: Monthly
Hoa Fees: 105
Hoa: 1
Hoa Includes: CommonAreas, Pools, RecreationFacilities
Community Features: Clubhouse, GolfCartsOK, RecreationArea, LongTermRentalAllowed, Pool
Assoc Amenities: Clubhouse, OwnerAllowedGolfCart, OwnerAllowedMotorcycle, PetRestrictions
Bathroom Info
Total Baths: 2.00
Fullbaths: 2
Bedroom Info
Beds: 4
Building Info
New Construction: No
Levels: One
Year Built: 2021
Mobile Home Remains: ,No,
Zoning: RES
Style: Ranch
Construction Materials: Masonry, VinylSiding, WoodFrame
Builders Name: DR Horton
Builder Model: Cali
Buyer Compensation
Exterior Features
Spa: No
Patio and Porch Features: RearPorch, FrontPorch, Patio
Window Features: Skylights
Pool Features: Community, OutdoorPool
Foundation: Slab
Exterior Features: Fence, SprinklerIrrigation, Porch, Patio
Financial
Lease Renewal Option: ,No,
Garage / Parking
Parking Capacity: 4
Garage: Yes
Carport: No
Parking Type: Attached, Garage, TwoCarGarage, GarageDoorOpener
Open Parking: No
Attached Garage: Yes
Garage Spaces: 2
Green / Env Info
Green Energy Efficient: Doors, SolarPanels, Windows
Interior Features
Floor Cover: Laminate, Tile
Door Features: InsulatedDoors
Fireplace: No
Laundry Features: WasherHookup
Furnished: Furnished
Interior Features: Attic, Furnished, PermanentAtticStairs, SplitBedrooms, Skylights, WindowTreatments, BreakfastBar, BedroomonMainLevel, EntranceFoyer, KitchenIsland, StainlessSteelAppliances, SolidSurfaceCounters
Appliances: Dishwasher, Disposal, Microwave, Range, Refrigerator, Dryer, Washer
Lot Info
Lease Considered: ,No,
Lease Assignable: ,No,
Acres: 0.15
Land Lease: No
Lot Description: CityLot, LakeFront, Pond, Rectangular
Misc
Pool Private: No
Pets Allowed: OwnerOnly, Yes
Offer Compensation
Other School Info
Property Info
County: Horry
View: No
Senior Community: No
Stipulation of Sale: None
Habitable Residence: ,No,
Property Sub Type Additional: Detached
Property Attached: No
Security Features: SmokeDetectors
Disclosures: CovenantsRestrictionsDisclosure
Rent Control: No
Construction: Resale
Room Info
Basement: ,No,
Sold Info
Sold Date: 2024-05-24T00:00:00
Sqft Info
Building Sqft: 2356
Living Area Source: PublicRecords
Sqft: 1819
Tax Info
Unit Info
Utilities / Hvac
Heating: Central, Electric, Gas, Solar
Cooling: AtticFan, CentralAir
Electric On Property: No
Cooling: Yes
Utilities Available: CableAvailable, ElectricityAvailable, NaturalGasAvailable, PhoneAvailable, SewerAvailable, UndergroundUtilities, WaterAvailable
Heating: Yes
Water Source: Public
Waterfront / Water
Waterfront: Yes
Waterfront Features: Pond
Schools
Elem: Myrtle Beach Elementary School
Middle: Myrtle Beach Middle School
High: Myrtle Beach High School
Directions
Heading south on US-17 bypass: Take the Farrow Parkway exit and use the left lane to turn left onto Farrow Parkway. Turn left at thelight onto Fred Nash Blvd. At the traffic circle, continue straight to stay on Fred Nash Blvd. At the stop sign, continue straight and the Meridian entrance will be just ahead on your right. Our model park and parking lot are located to the right on Skylar Drive. Continue straight on Celestial Blvd, through the first round-about, and our newest phase Starlight at Meridian will be on your right. Heading north on US-17 bypass: Turn right off of US-17 bypass onto Shetland Lane (at Joe's Diner) and then take a right onto Fred Nash Boulevard. Continue on Fred Nash Blvd. and you will see the Meridian entrance on your left. Our model park and parking lot are located to the right on Skylar Drive. Continue straight on Celestial Blvd, through the first round-about, and our newest phase Starlight at Meridian will be on your right.Courtesy of Palms Realty
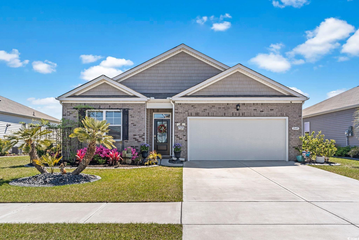
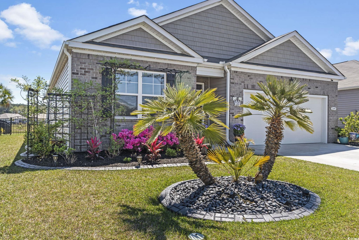
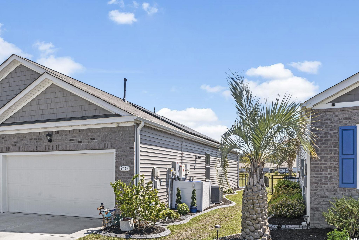
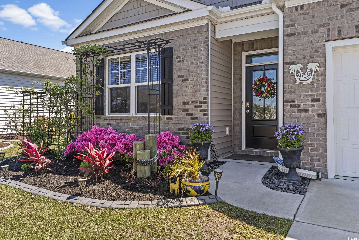
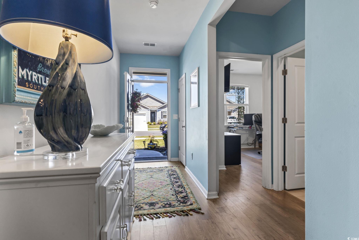
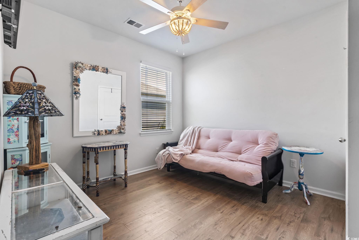
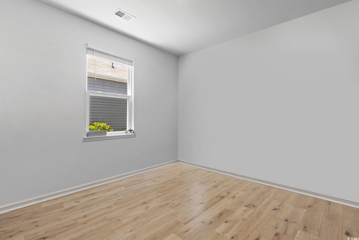
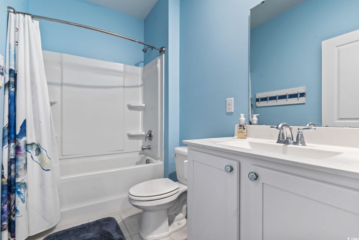
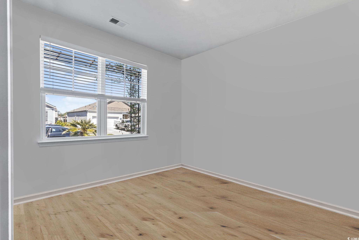
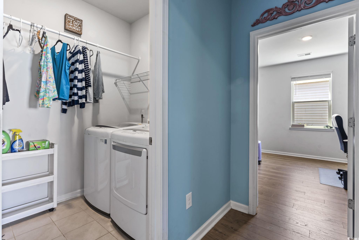
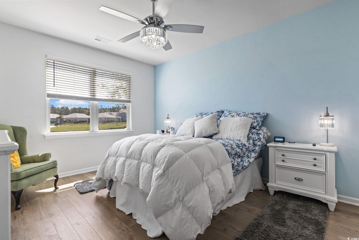
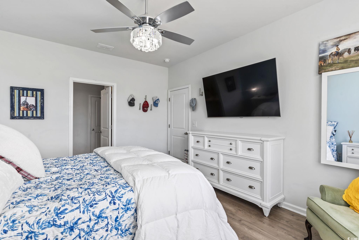
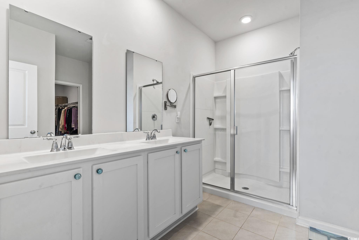
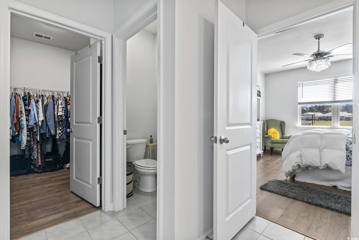
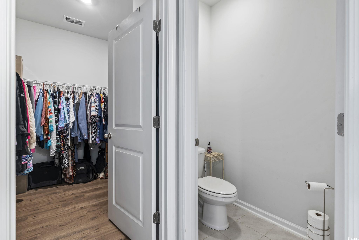
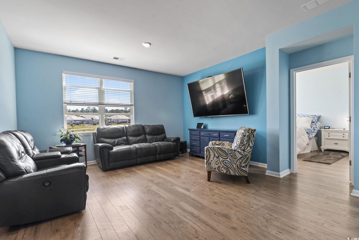
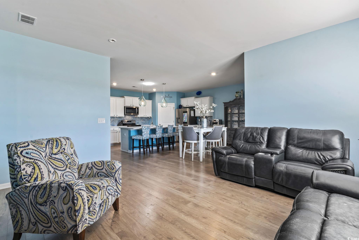
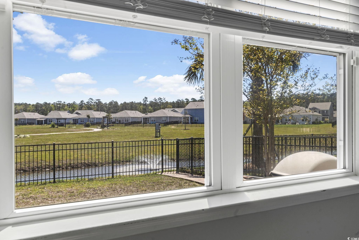
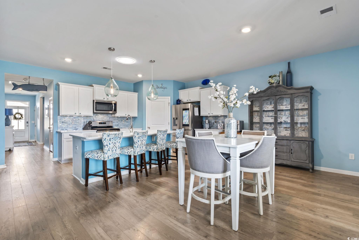
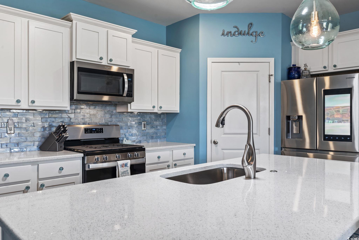
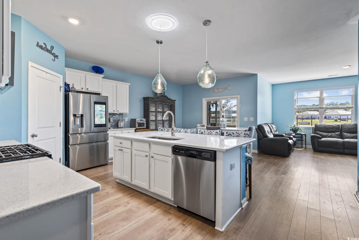
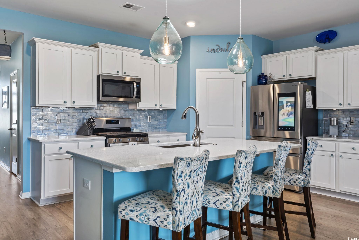
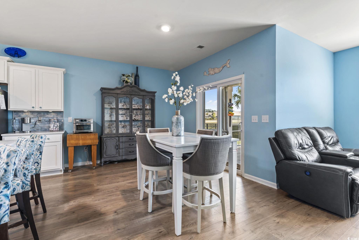
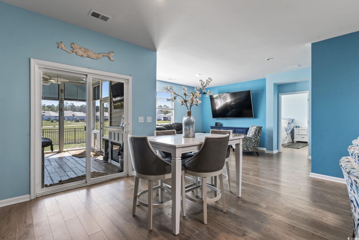
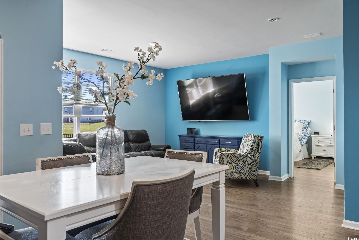
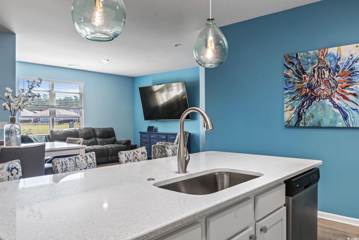
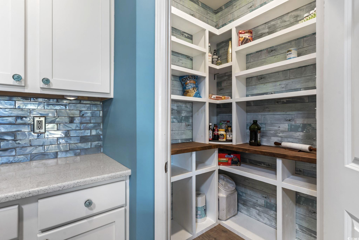
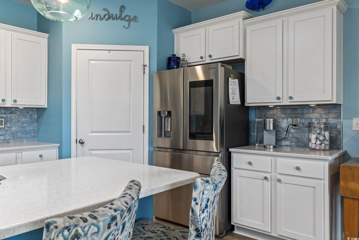
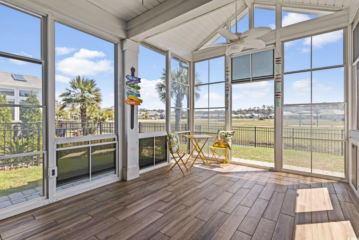
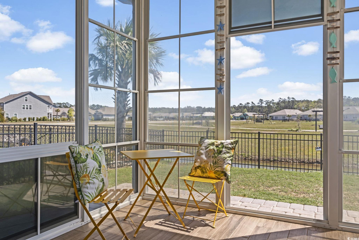
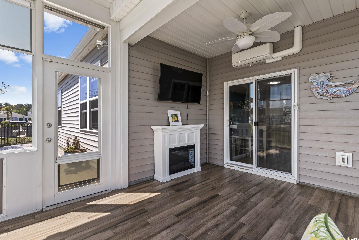
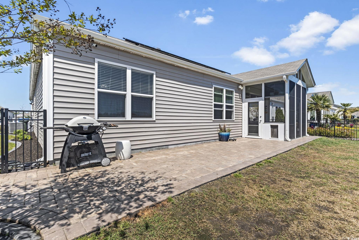
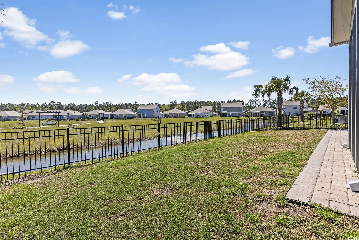
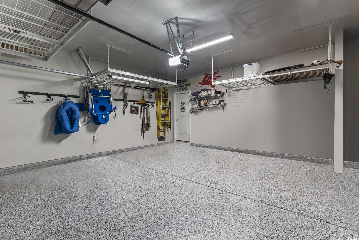
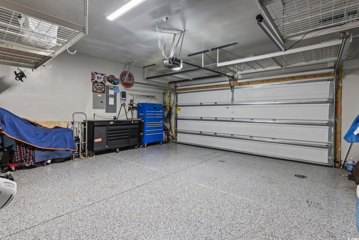
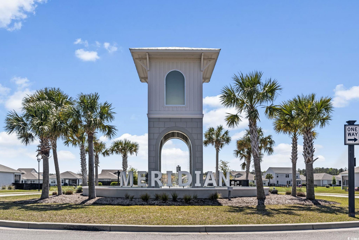
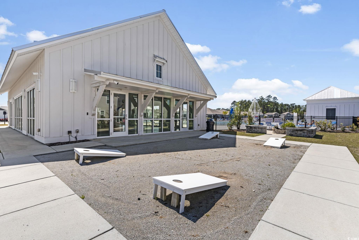
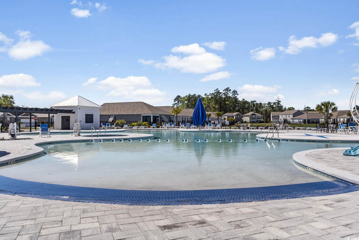
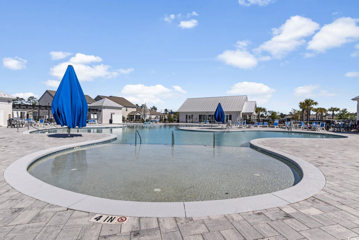
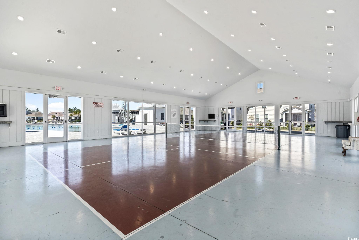
 MLS# 922424
MLS# 922424 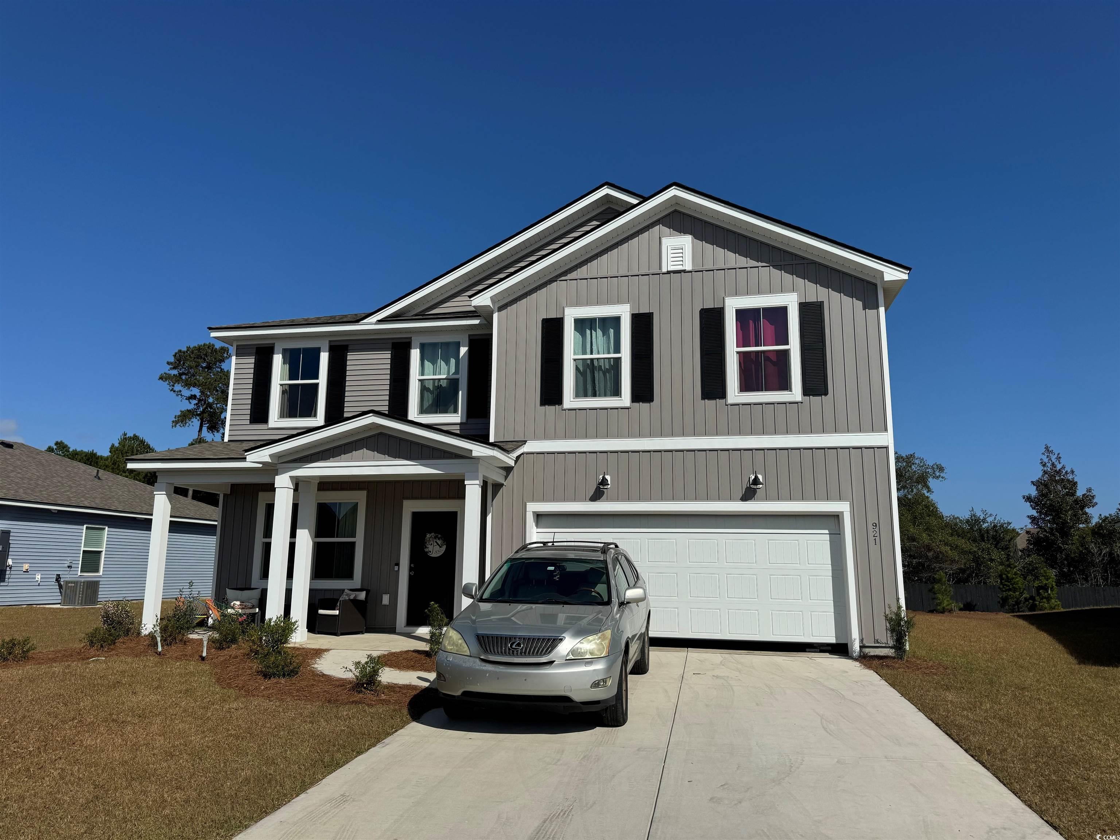
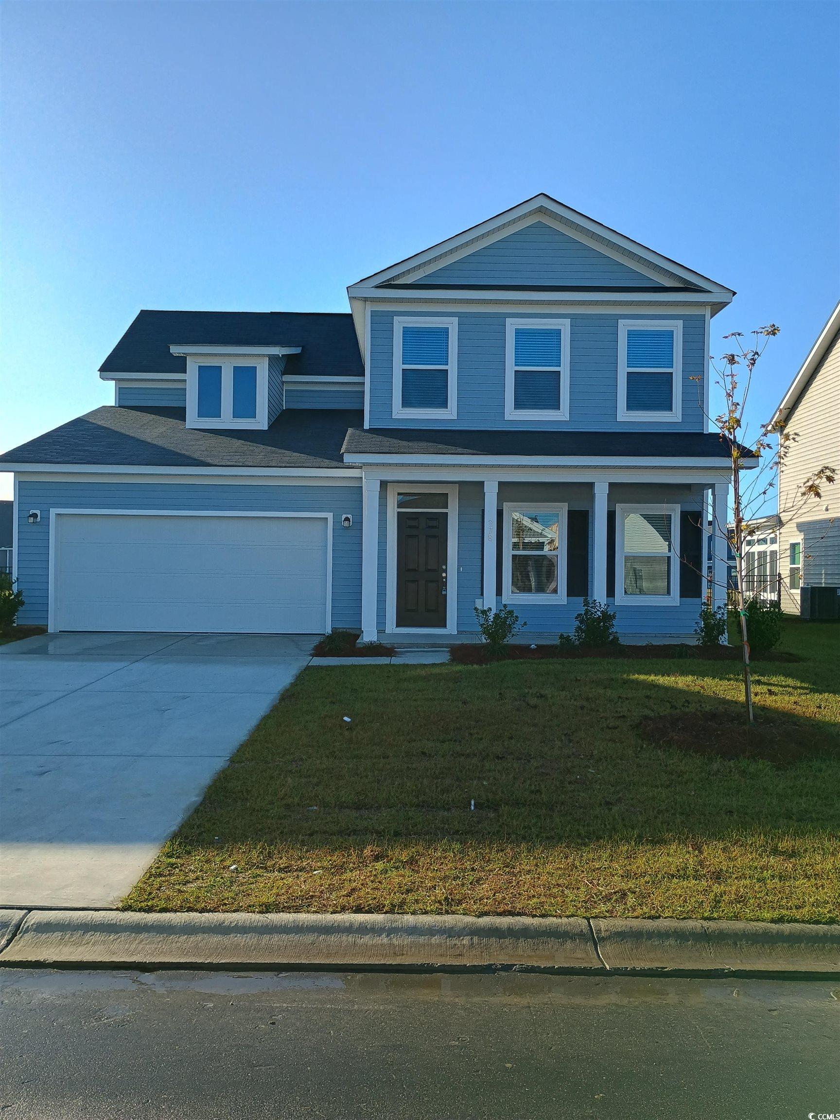
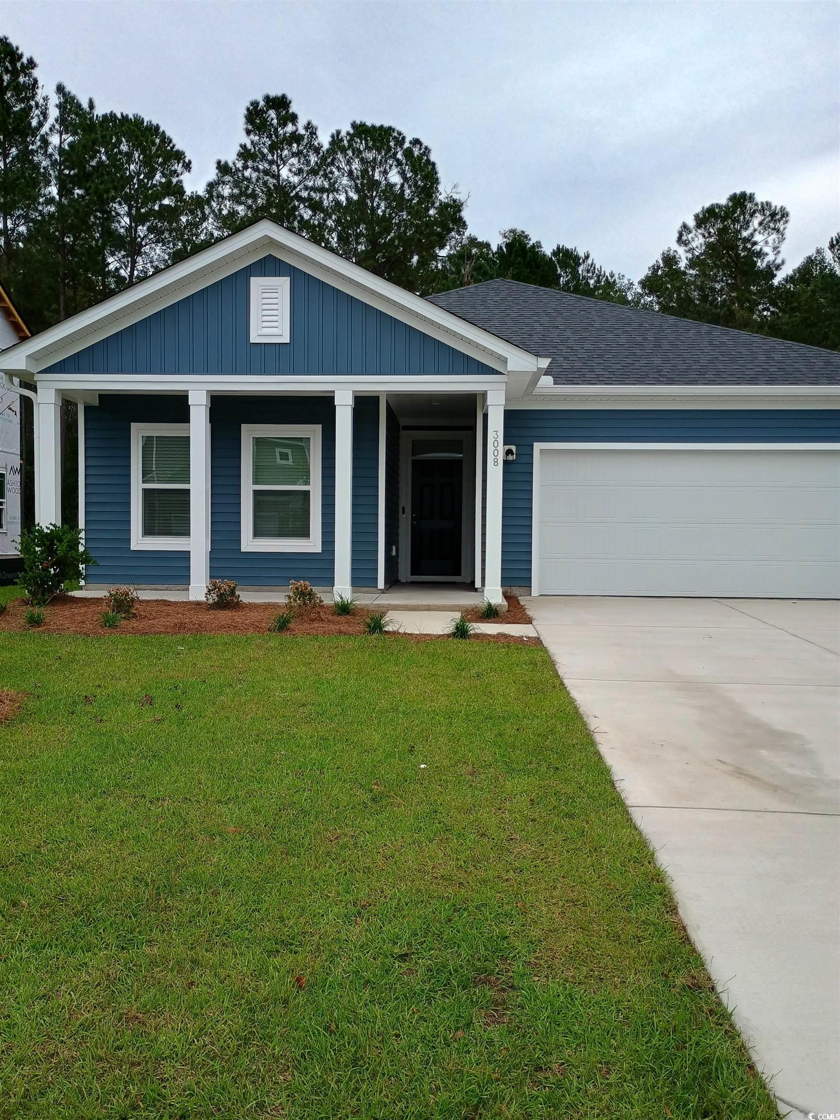
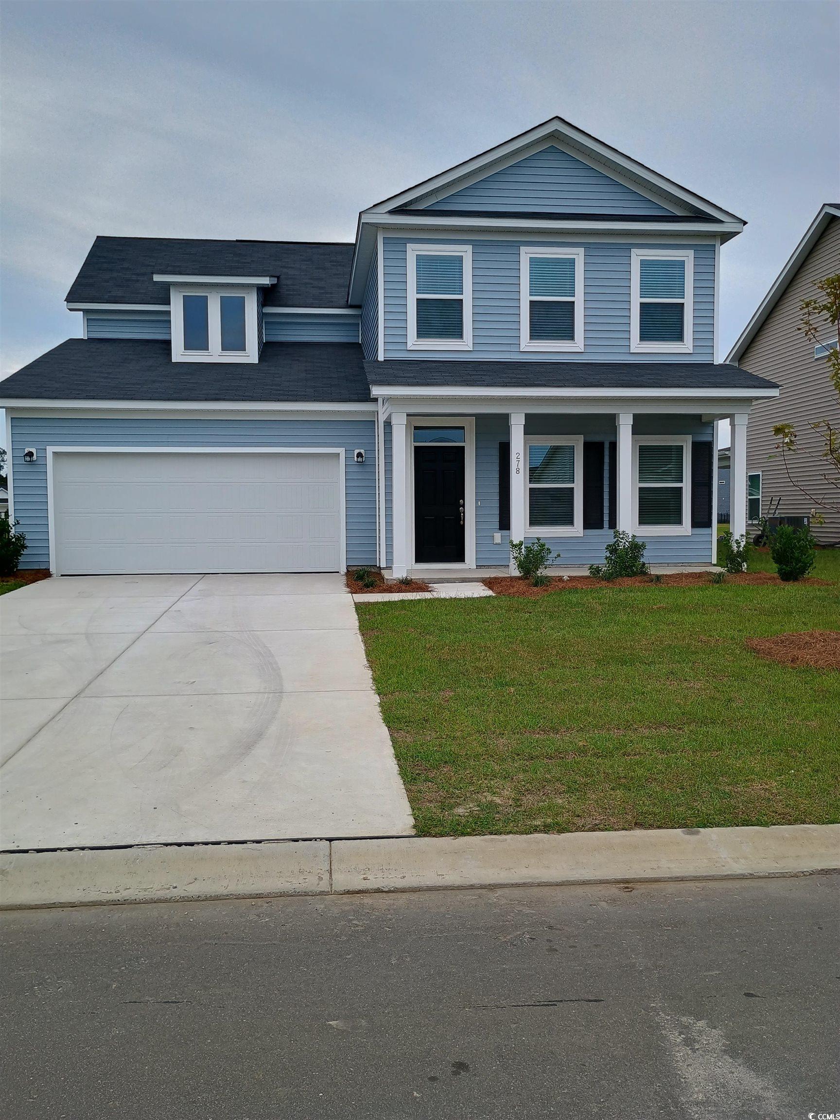
 Provided courtesy of © Copyright 2024 Coastal Carolinas Multiple Listing Service, Inc.®. Information Deemed Reliable but Not Guaranteed. © Copyright 2024 Coastal Carolinas Multiple Listing Service, Inc.® MLS. All rights reserved. Information is provided exclusively for consumers’ personal, non-commercial use,
that it may not be used for any purpose other than to identify prospective properties consumers may be interested in purchasing.
Images related to data from the MLS is the sole property of the MLS and not the responsibility of the owner of this website.
Provided courtesy of © Copyright 2024 Coastal Carolinas Multiple Listing Service, Inc.®. Information Deemed Reliable but Not Guaranteed. © Copyright 2024 Coastal Carolinas Multiple Listing Service, Inc.® MLS. All rights reserved. Information is provided exclusively for consumers’ personal, non-commercial use,
that it may not be used for any purpose other than to identify prospective properties consumers may be interested in purchasing.
Images related to data from the MLS is the sole property of the MLS and not the responsibility of the owner of this website.