Viewing Listing MLS# 2408837
Conway, SC 29526
- 3Beds
- 2Full Baths
- 1Half Baths
- 1,846SqFt
- 2007Year Built
- 0.18Acres
- MLS# 2408837
- Residential
- Detached
- Sold
- Approx Time on Market1 month, 25 days
- AreaConway Central Between 701 & Long Ave / North of 501
- CountyHorry
- Subdivision The Village
Overview
Welcome to your dream home in The Village of Conway Country Club! Nestled in the heart of Conway, South Carolina, this charming 3-bedroom, 2.5-bathroom residence offers a perfect blend of comfort, convenience, and style. Step inside to discover a spacious and airy floor plan that is boasting abundant natural light. The inviting living area is perfect for entertaining guests or simply unwinding after a long day, while the adjacent dining area sets the stage for memorable family dinners. Off the living room is an office/flex space that could even act as a 4th bedroom. The smaller lot size allows for low maintenance and is conveniently fenced in for your pets safety just off the back porch. Minutes away from shopping, dining, parks, and major highways, this home offers the perfect combination of tranquility and convenience. Don't miss your chance to make this adorable residence your own - schedule a showing today and experience the epitome of Southern living in The Village! Virtual tour available. Garage flooded some during major storm (Hurricane Florence) in 2018.
Sale Info
Listing Date: 04-11-2024
Sold Date: 06-06-2024
Aprox Days on Market:
1 month(s), 25 day(s)
Listing Sold:
5 month(s), 7 day(s) ago
Asking Price: $320,000
Selling Price: $290,000
Price Difference:
Reduced By $30,000
Agriculture / Farm
Grazing Permits Blm: ,No,
Horse: No
Grazing Permits Forest Service: ,No,
Grazing Permits Private: ,No,
Irrigation Water Rights: ,No,
Farm Credit Service Incl: ,No,
Crops Included: ,No,
Association Fees / Info
Hoa Frequency: Monthly
Hoa Fees: 55
Hoa: 1
Hoa Includes: CommonAreas
Assoc Amenities: PetRestrictions
Bathroom Info
Total Baths: 3.00
Halfbaths: 1
Fullbaths: 2
Bedroom Info
Beds: 3
Building Info
New Construction: No
Levels: Two
Year Built: 2007
Mobile Home Remains: ,No,
Zoning: R1
Style: Contemporary
Construction Materials: HardiPlankType
Buyer Compensation
Exterior Features
Spa: No
Patio and Porch Features: RearPorch, FrontPorch, Porch, Screened
Foundation: Slab
Exterior Features: Fence, Porch
Financial
Lease Renewal Option: ,No,
Garage / Parking
Parking Capacity: 3
Garage: Yes
Carport: No
Parking Type: Detached, Garage, TwoCarGarage, GarageDoorOpener
Open Parking: No
Attached Garage: No
Garage Spaces: 2
Green / Env Info
Green Energy Efficient: Doors, Windows
Interior Features
Floor Cover: Laminate, Tile
Door Features: InsulatedDoors
Fireplace: No
Laundry Features: WasherHookup
Furnished: Unfurnished
Interior Features: SplitBedrooms, WindowTreatments, BreakfastBar, BedroomonMainLevel, StainlessSteelAppliances, SolidSurfaceCounters
Appliances: Dishwasher, Microwave, Range, Refrigerator, RangeHood, Dryer, Washer
Lot Info
Lease Considered: ,No,
Lease Assignable: ,No,
Acres: 0.18
Lot Size: 46x120x113x96
Land Lease: No
Lot Description: CulDeSac, CityLot, FloodZone
Misc
Pool Private: No
Pets Allowed: OwnerOnly, Yes
Offer Compensation
Other School Info
Property Info
County: Horry
View: No
Senior Community: No
Stipulation of Sale: None
Habitable Residence: ,No,
Property Sub Type Additional: Detached
Property Attached: No
Disclosures: CovenantsRestrictionsDisclosure,SellerDisclosure
Rent Control: No
Construction: Resale
Room Info
Basement: ,No,
Sold Info
Sold Date: 2024-06-06T00:00:00
Sqft Info
Building Sqft: 2200
Living Area Source: Estimated
Sqft: 1846
Tax Info
Unit Info
Utilities / Hvac
Heating: Central, Electric
Cooling: CentralAir
Electric On Property: No
Cooling: Yes
Utilities Available: CableAvailable, ElectricityAvailable, PhoneAvailable, SewerAvailable, UndergroundUtilities, WaterAvailable
Heating: Yes
Water Source: Public
Waterfront / Water
Waterfront: No
Schools
Elem: Homewood Elementary School
Middle: Whittemore Park Middle School
High: Conway High School
Directions
From Main Street (Hwy 701N) in Conway, turn onto Country Club Dr. Travel approximately a mile to Graham Rd on your left. Neighborhood at end og Graham Rd on right. Turn right into The Village. Turn right at stop sign. follow road to back corner of neighborhood.Courtesy of Bhhs Myrtle Beach Real Estate
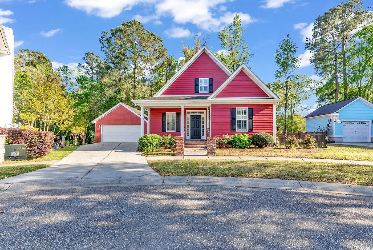
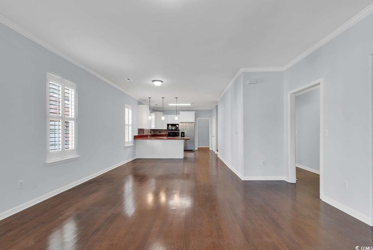
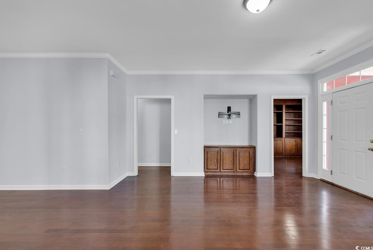
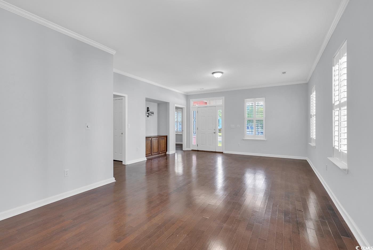
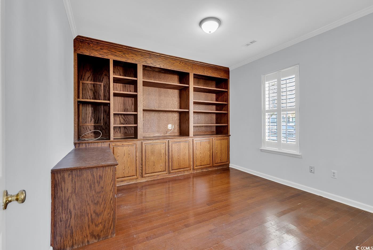
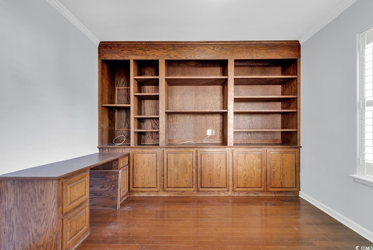
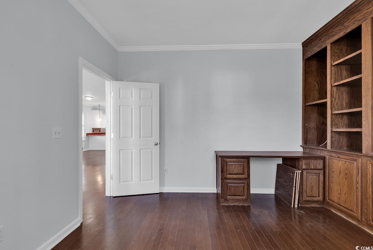
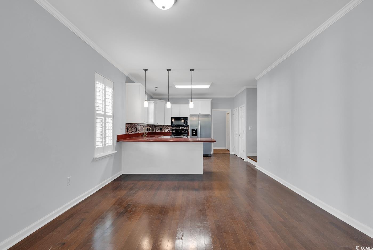
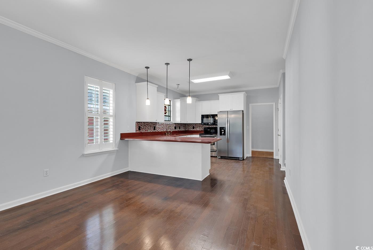
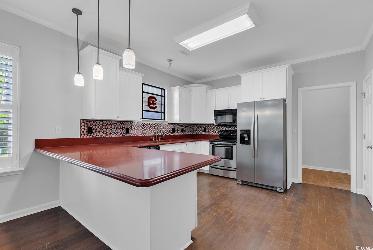
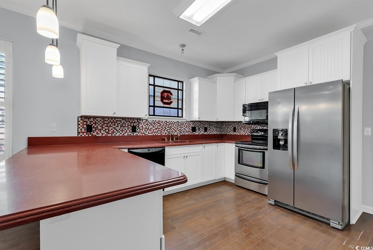
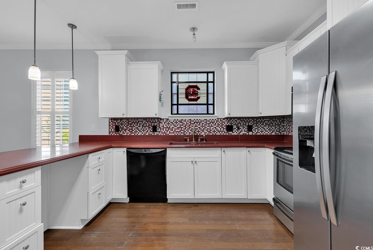
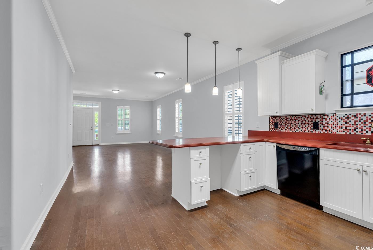
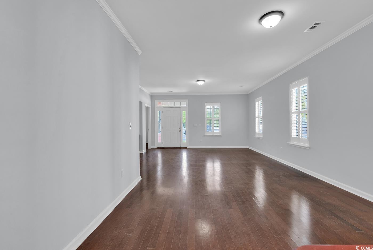
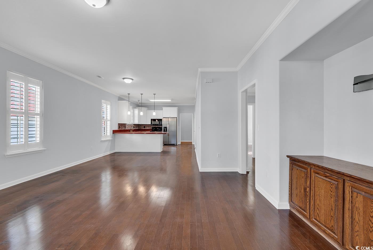
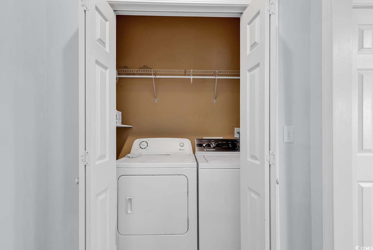
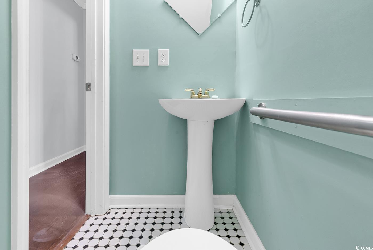
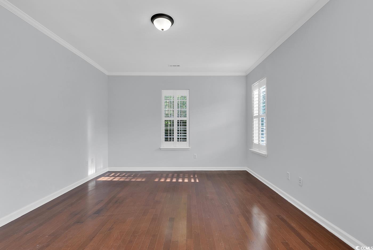
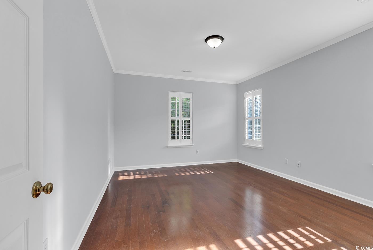
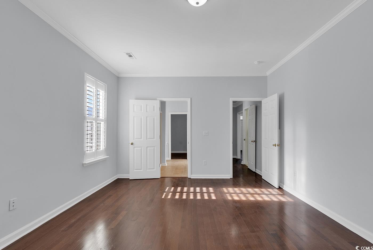
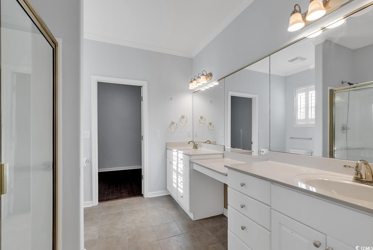
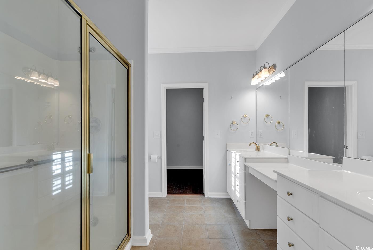
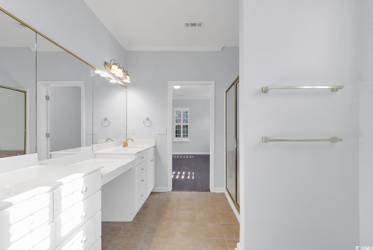
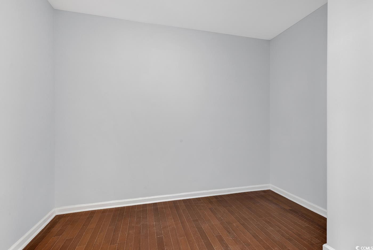
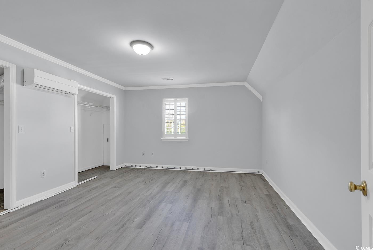
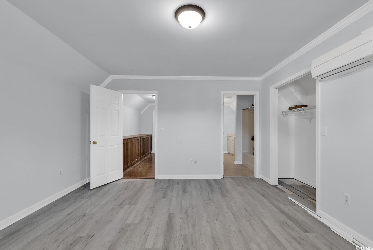
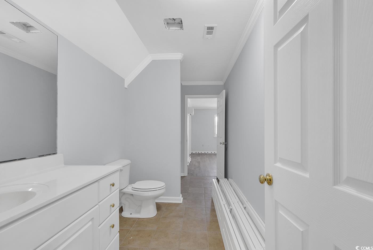
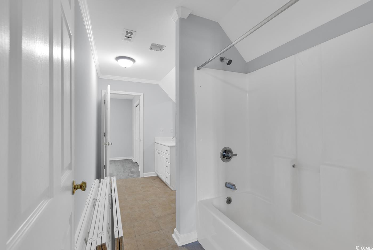
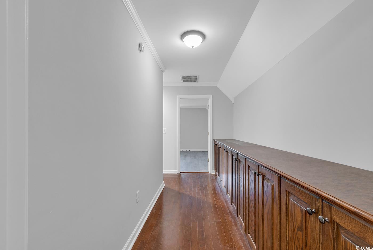
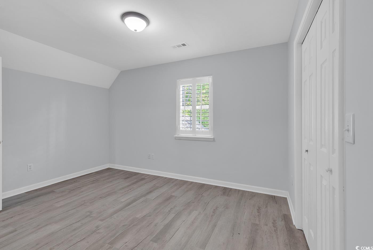
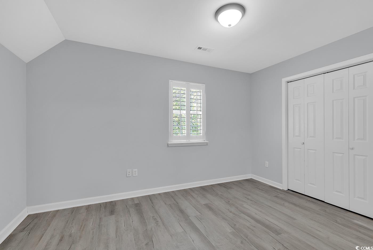
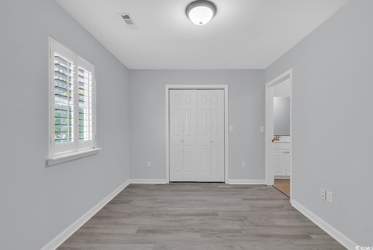
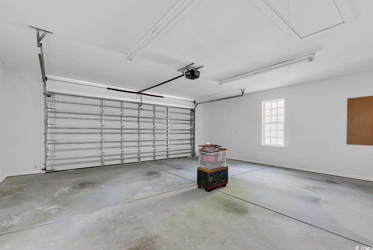
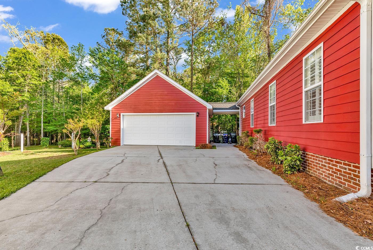
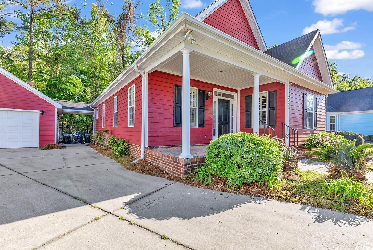
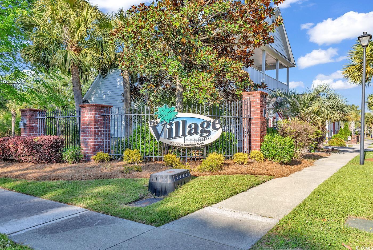
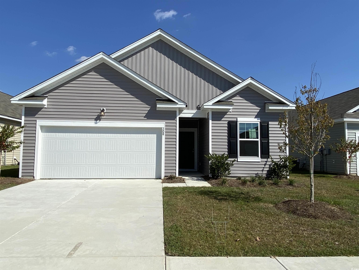
 MLS# 2424566
MLS# 2424566 
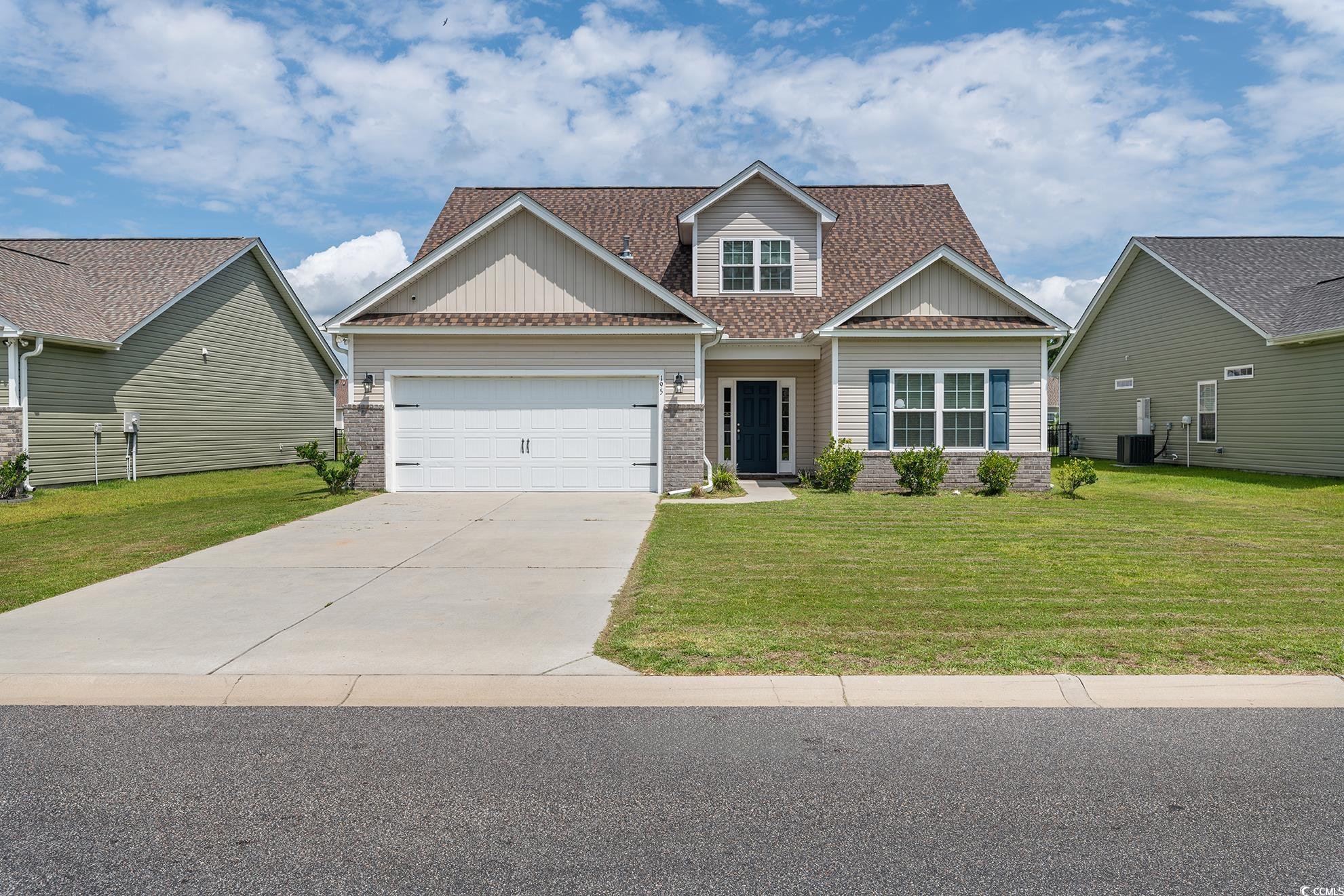
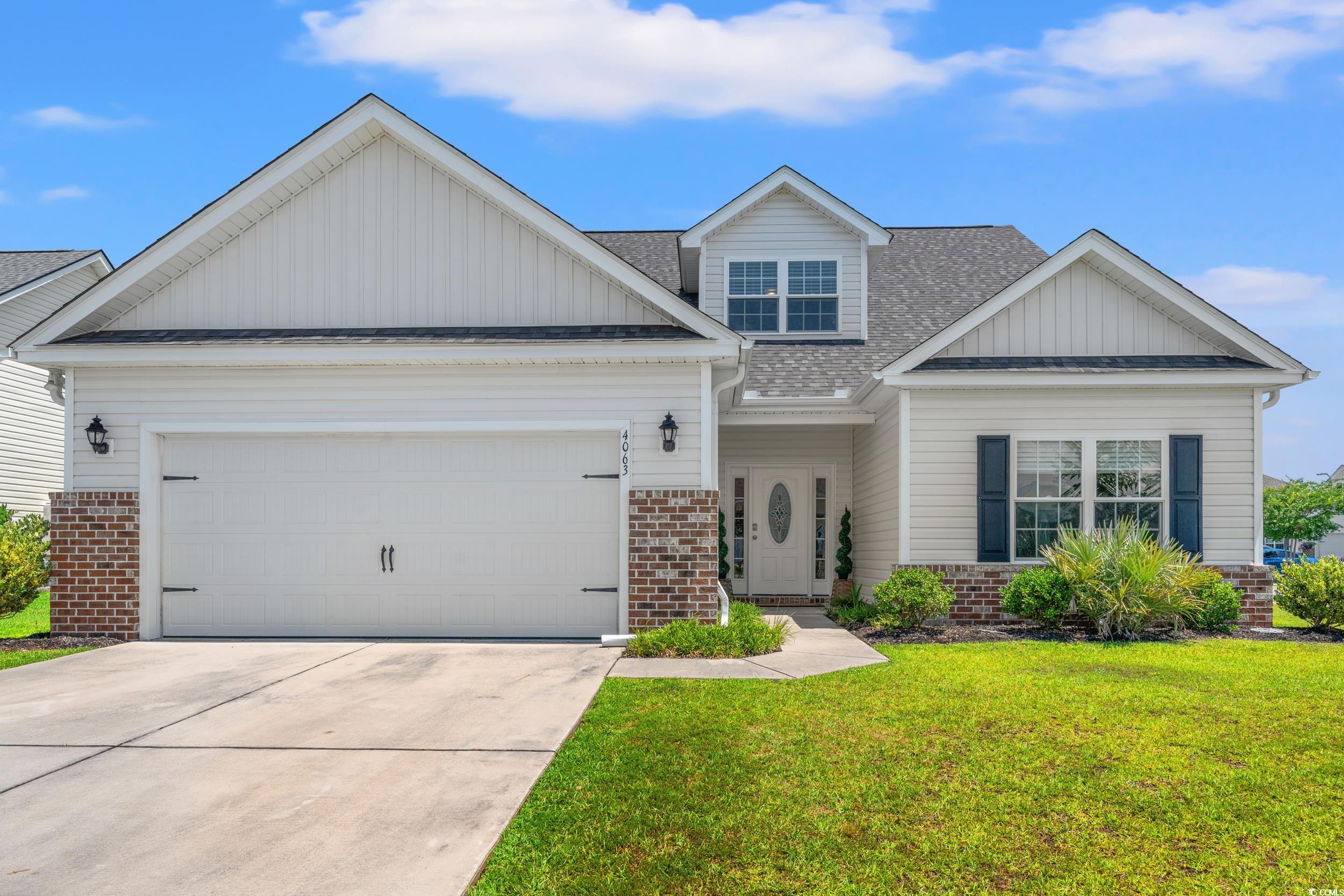
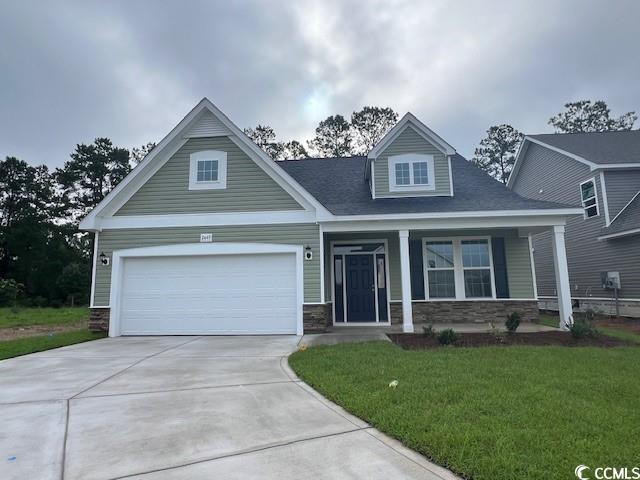
 Provided courtesy of © Copyright 2024 Coastal Carolinas Multiple Listing Service, Inc.®. Information Deemed Reliable but Not Guaranteed. © Copyright 2024 Coastal Carolinas Multiple Listing Service, Inc.® MLS. All rights reserved. Information is provided exclusively for consumers’ personal, non-commercial use,
that it may not be used for any purpose other than to identify prospective properties consumers may be interested in purchasing.
Images related to data from the MLS is the sole property of the MLS and not the responsibility of the owner of this website.
Provided courtesy of © Copyright 2024 Coastal Carolinas Multiple Listing Service, Inc.®. Information Deemed Reliable but Not Guaranteed. © Copyright 2024 Coastal Carolinas Multiple Listing Service, Inc.® MLS. All rights reserved. Information is provided exclusively for consumers’ personal, non-commercial use,
that it may not be used for any purpose other than to identify prospective properties consumers may be interested in purchasing.
Images related to data from the MLS is the sole property of the MLS and not the responsibility of the owner of this website.