Viewing Listing MLS# 2409290
Surfside Beach, SC 29575
- 4Beds
- 3Full Baths
- N/AHalf Baths
- 2,289SqFt
- 2007Year Built
- 0.22Acres
- MLS# 2409290
- Residential
- Detached
- Sold
- Approx Time on Market1 month, 26 days
- AreaSurfside Area--Surfside Triangle 544 To Glenns Bay
- CountyHorry
- Subdivision Surfside Beach Club - Clear Water Lakes
Overview
Welcome to your next home at the beach, nestled within the prestigious gated community of Surfside Beach Club. This beautiful 4-bedroom, 3-bathroom home boasts an array of enticing features designed to elevate your lifestyle. Step inside to discover a culinary haven adorned with stainless steel appliances, 42"" upper cabinets, and Corian countertops, perfect for crafting gourmet meals and hosting gatherings with ease. As you unwind, bask in the cozy ambiance of the double-sided fireplace, creating a warm and inviting atmosphere throughout the home. The owner's suite has dual vanities, a separate bathtub, and shower, along with a spacious walk-in closet for all your wardrobe essentials. Two additional bedrooms on the main floor offer comfort and convenience, while the fourth bedroom and third bathroom upstairs provide added versatility and privacy. Outside, your oasis awaits with a sprawling patio area. Beyond lies a vast fenced backyard and fire-pit, offering ample space for outdoor activities and entertaining under the Carolina sun. Experience the epitome of coastal living with community amenities such as an outdoor pool, fitness center, and miles of sidewalks within the Surfside Beach Club community. Just 1.7 miles from the pristine beaches, you'll have easy access to sun, sand, and surf whenever the mood strikes. Convenience is at your fingertips with close proximity to shopping, dining, entertainment, medical facilities, golf courses, and attractions such as the Marsh Walk, Brookgreen Gardens, and Myrtle Beach International Airport. Plus, a short golf cart ride to the beach ensure effortless exploration of the vibrant surroundings. Don't miss your chance to make this your forever home, where luxury, comfort, and coastal charm converge to create an unparalleled living experience. Schedule your showing today and start living the coastal lifestyle you've always dreamed of!
Sale Info
Listing Date: 04-16-2024
Sold Date: 06-12-2024
Aprox Days on Market:
1 month(s), 26 day(s)
Listing Sold:
4 month(s), 30 day(s) ago
Asking Price: $499,000
Selling Price: $492,500
Price Difference:
Reduced By $6,500
Agriculture / Farm
Grazing Permits Blm: ,No,
Horse: No
Grazing Permits Forest Service: ,No,
Grazing Permits Private: ,No,
Irrigation Water Rights: ,No,
Farm Credit Service Incl: ,No,
Crops Included: ,No,
Association Fees / Info
Hoa Frequency: Monthly
Hoa Fees: 110
Hoa: 1
Hoa Includes: CommonAreas, Pools, Sewer, Trash, Water
Community Features: Clubhouse, GolfCartsOK, Gated, RecreationArea, LongTermRentalAllowed, Pool
Assoc Amenities: Clubhouse, Gated, OwnerAllowedGolfCart, OwnerAllowedMotorcycle, PetRestrictions
Bathroom Info
Total Baths: 3.00
Fullbaths: 3
Bedroom Info
Beds: 4
Building Info
New Construction: No
Levels: OneandOneHalf
Year Built: 2007
Mobile Home Remains: ,No,
Zoning: Res
Style: Traditional
Construction Materials: BrickVeneer, VinylSiding
Buyer Compensation
Exterior Features
Spa: No
Patio and Porch Features: Patio
Pool Features: Community, OutdoorPool
Foundation: Slab
Exterior Features: Fence, SprinklerIrrigation, Patio
Financial
Lease Renewal Option: ,No,
Garage / Parking
Parking Capacity: 8
Garage: Yes
Carport: No
Parking Type: Attached, Garage, TwoCarGarage, GarageDoorOpener
Open Parking: No
Attached Garage: Yes
Garage Spaces: 2
Green / Env Info
Green Energy Efficient: Doors, Windows
Interior Features
Floor Cover: Carpet, Tile, Wood
Door Features: InsulatedDoors
Fireplace: Yes
Laundry Features: WasherHookup
Furnished: Unfurnished
Interior Features: Fireplace, SplitBedrooms, WindowTreatments, BreakfastBar, BedroomonMainLevel, EntranceFoyer, StainlessSteelAppliances, SolidSurfaceCounters
Appliances: Dishwasher, Disposal, Microwave, Range, Refrigerator
Lot Info
Lease Considered: ,No,
Lease Assignable: ,No,
Acres: 0.22
Lot Size: 130x80x130x68
Land Lease: No
Lot Description: LakeFront, OutsideCityLimits, Pond, Rectangular
Misc
Pool Private: No
Pets Allowed: OwnerOnly, Yes
Offer Compensation
Other School Info
Property Info
County: Horry
View: No
Senior Community: No
Stipulation of Sale: None
Habitable Residence: ,No,
View: Lake
Property Sub Type Additional: Detached
Property Attached: No
Security Features: GatedCommunity, SmokeDetectors
Disclosures: CovenantsRestrictionsDisclosure,SellerDisclosure
Rent Control: No
Construction: Resale
Room Info
Basement: ,No,
Sold Info
Sold Date: 2024-06-12T00:00:00
Sqft Info
Building Sqft: 2649
Living Area Source: Appraiser
Sqft: 2289
Tax Info
Unit Info
Utilities / Hvac
Heating: Central, Electric
Cooling: CentralAir
Electric On Property: No
Cooling: Yes
Utilities Available: CableAvailable, ElectricityAvailable, PhoneAvailable, SewerAvailable, UndergroundUtilities, WaterAvailable
Heating: Yes
Water Source: Public
Waterfront / Water
Waterfront: Yes
Waterfront Features: Pond
Schools
Elem: Seaside Elementary School
Middle: Saint James Middle School
High: Saint James High School
Directions
17 bypass to Surfside Beach Club. Please us the main gate off of 17 bypass and NOT the back gate off of Glenn's Bay. That gate is for owners only. Once in the gate, take the first right at the stop sign onto Kessinger. The home is on the right. If you get to Tinkers, you've gone too far. Pool and clubhouse is at the end of Tinkers for your client to view.Courtesy of Coastal Tides Realty
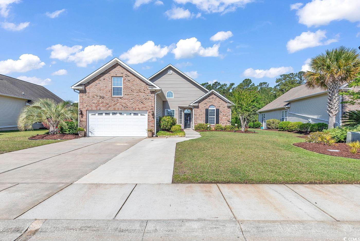
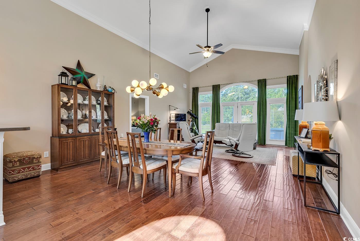
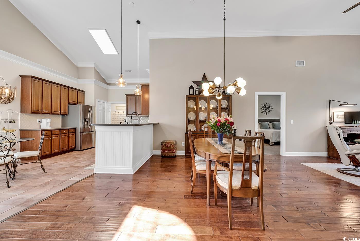
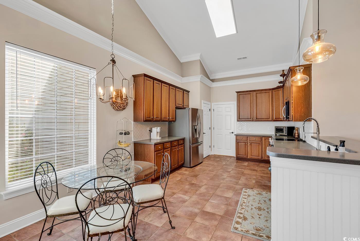
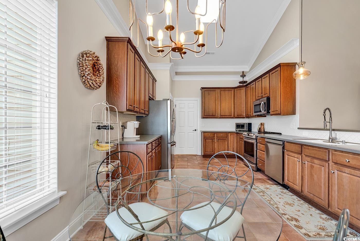
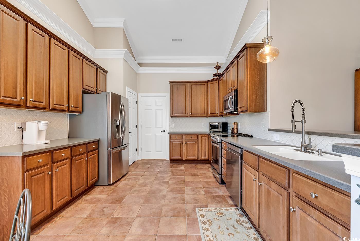
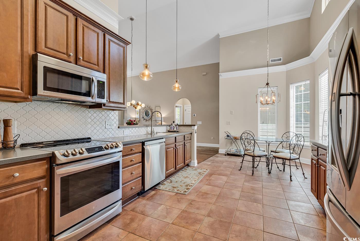
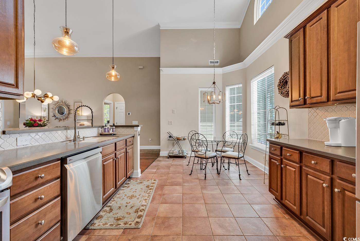
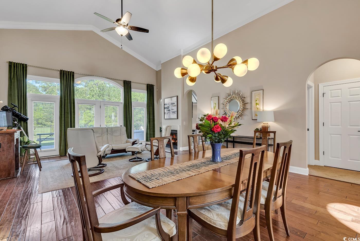
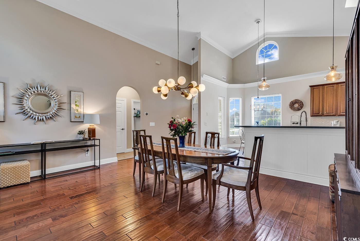
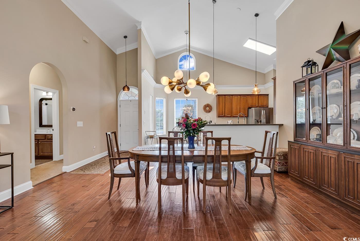
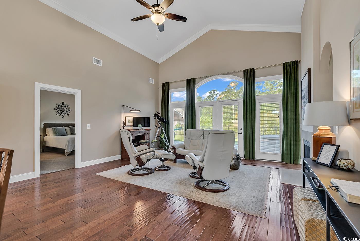
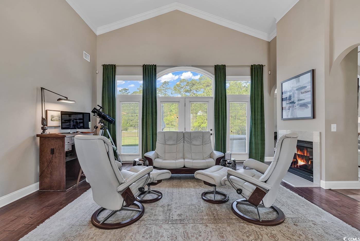
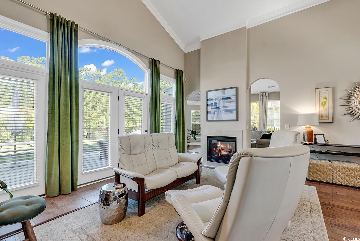
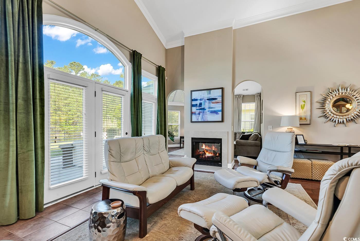
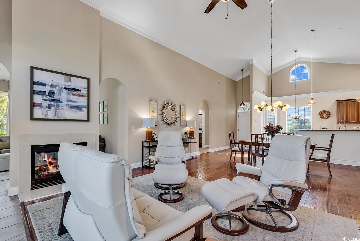
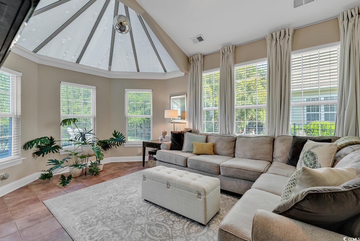
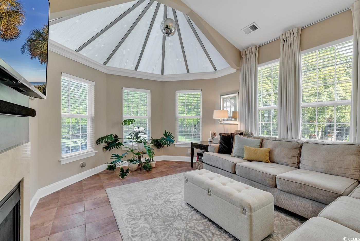
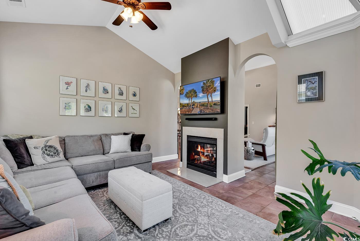
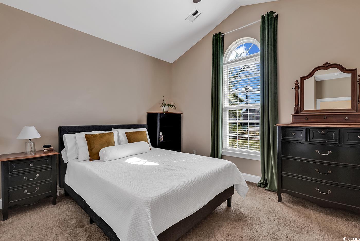
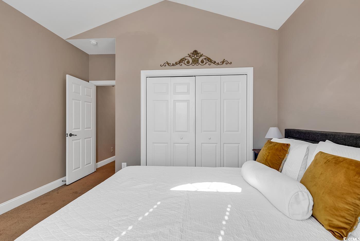
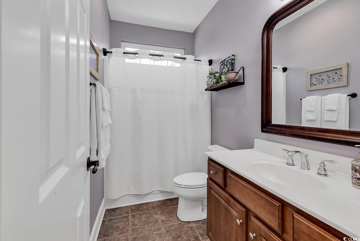
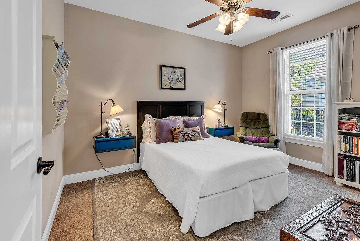
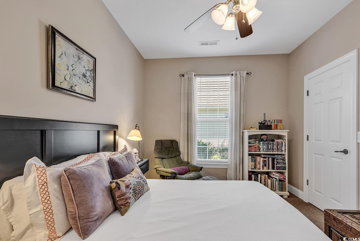
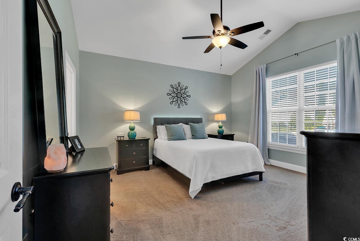
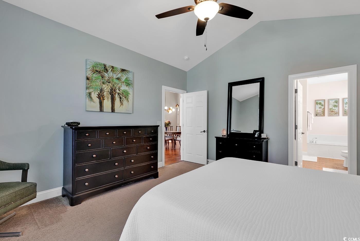
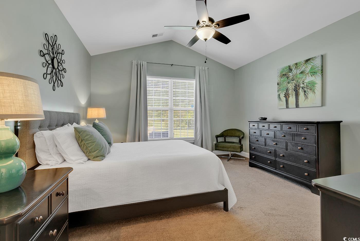
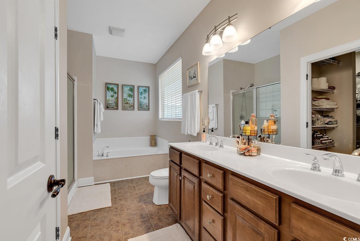
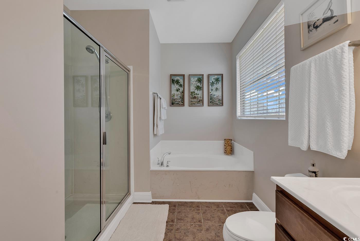
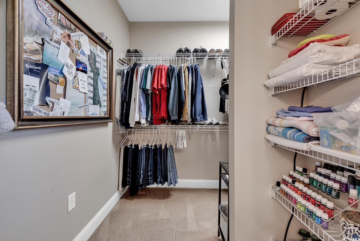
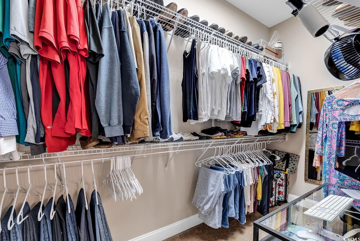
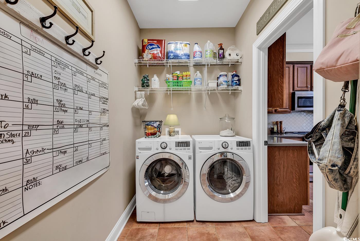
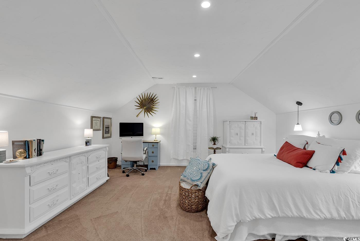
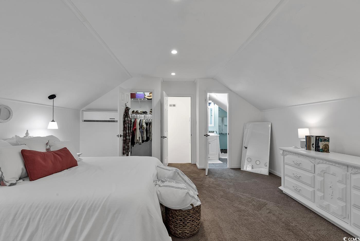
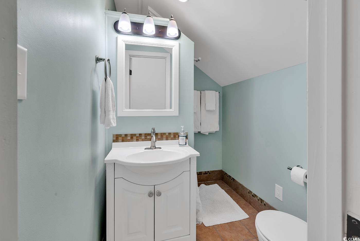
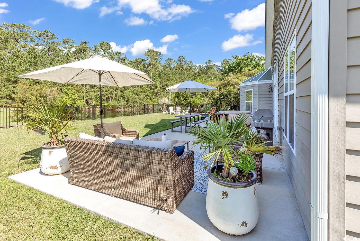
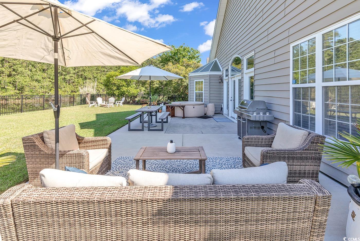
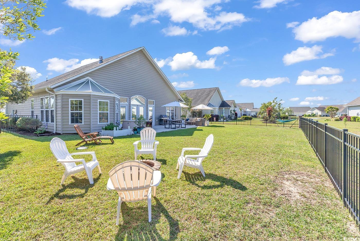
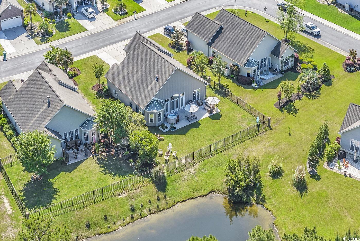
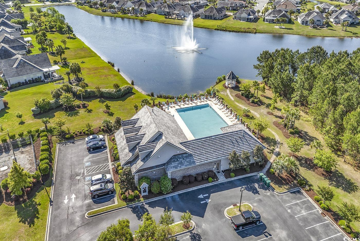
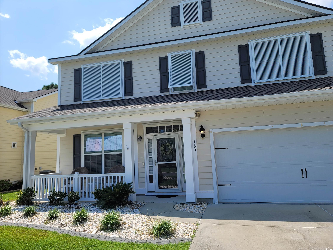
 MLS# 2417994
MLS# 2417994 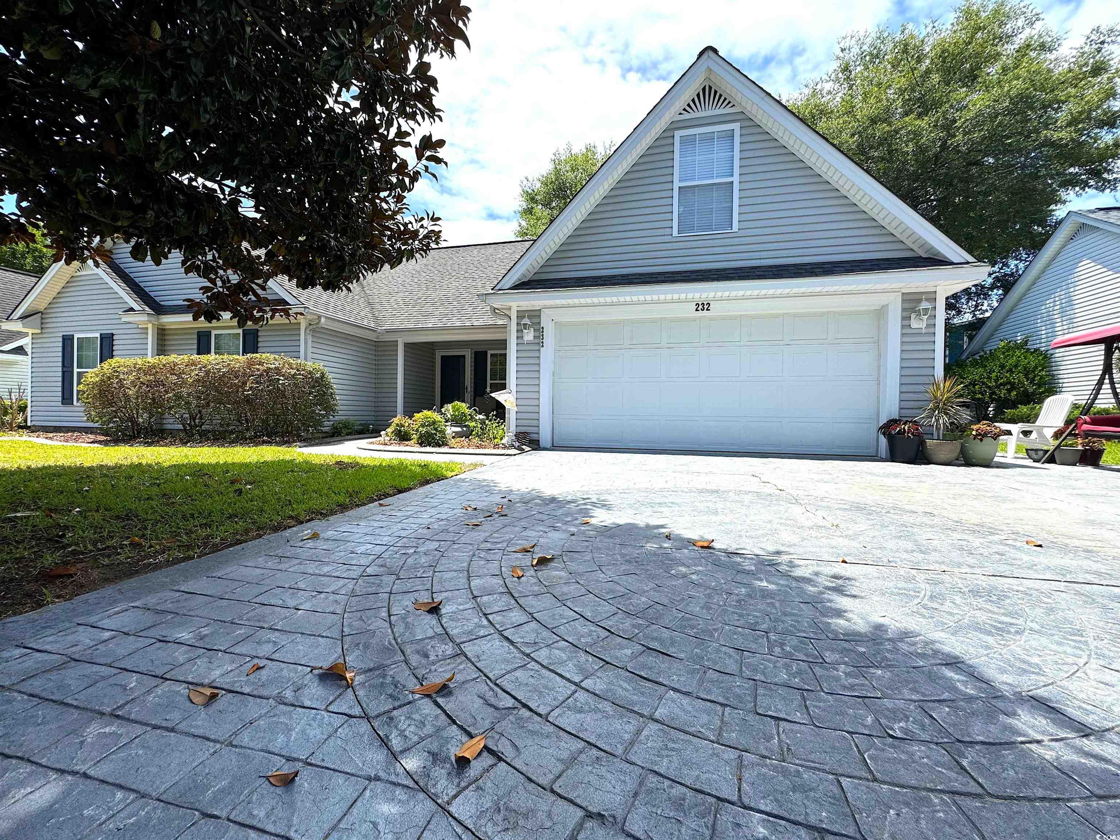
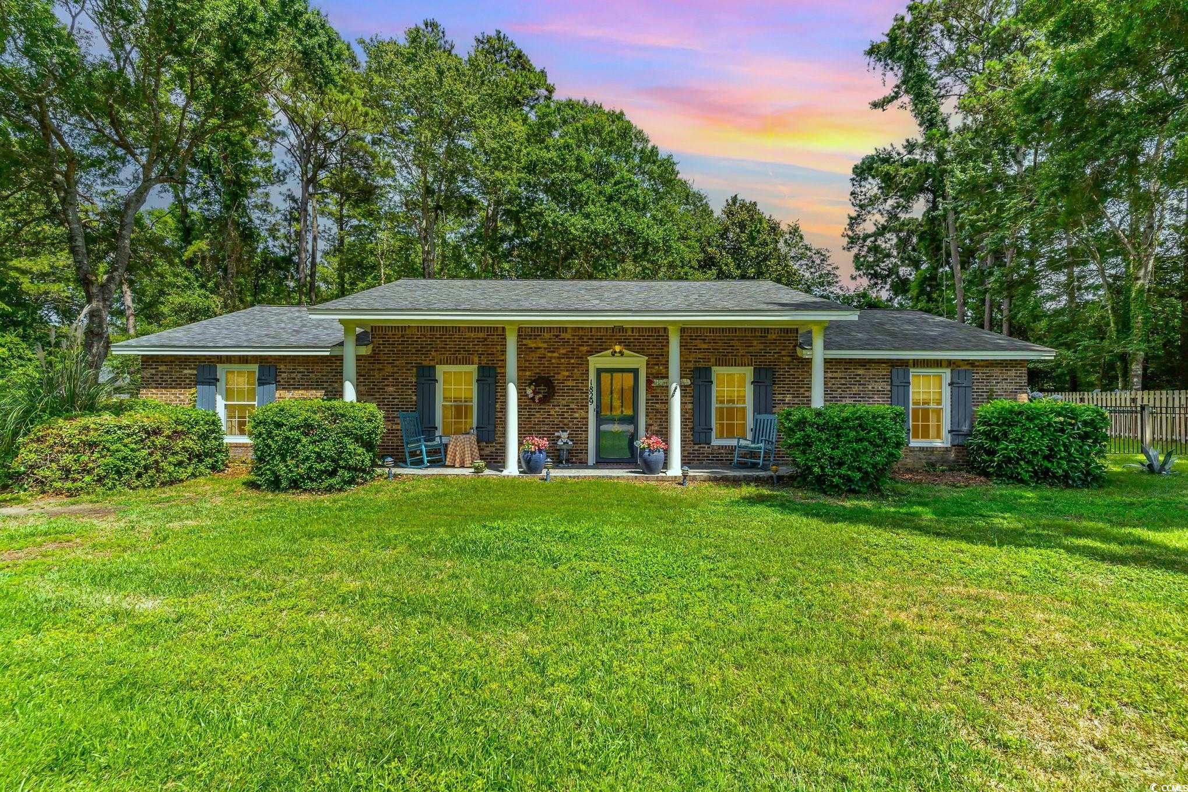
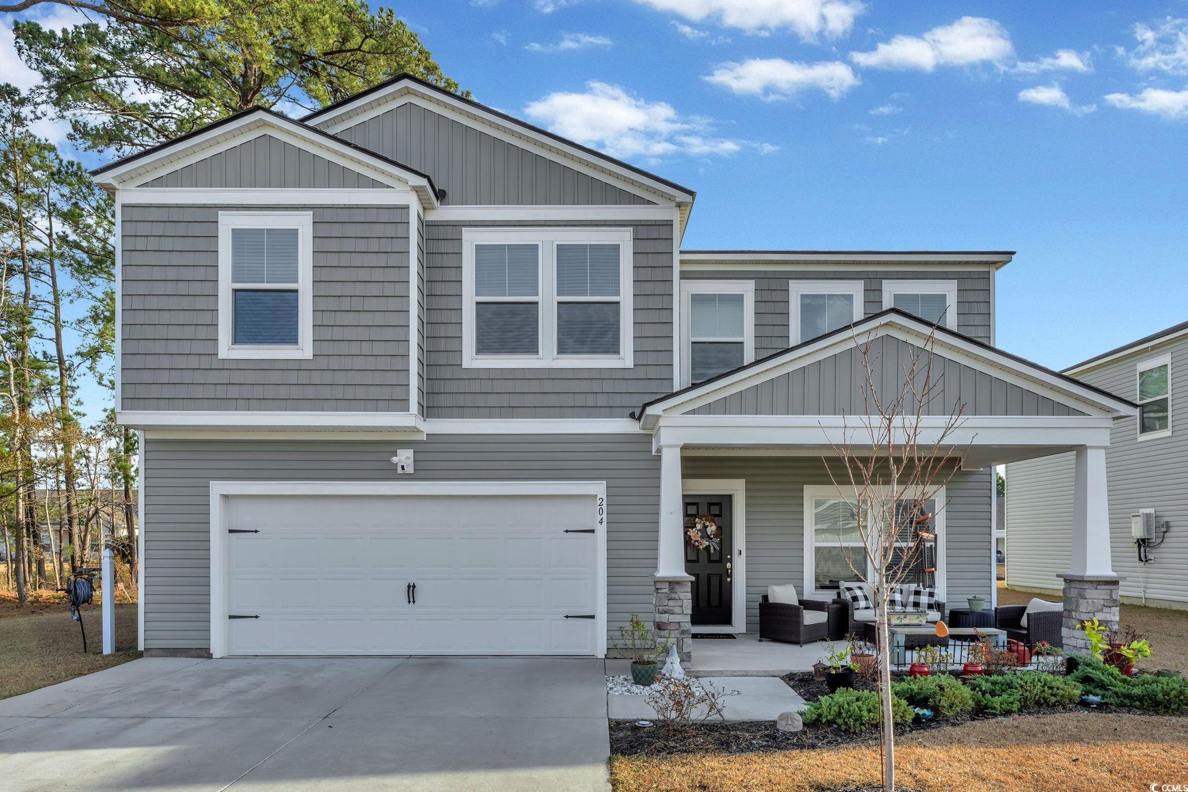
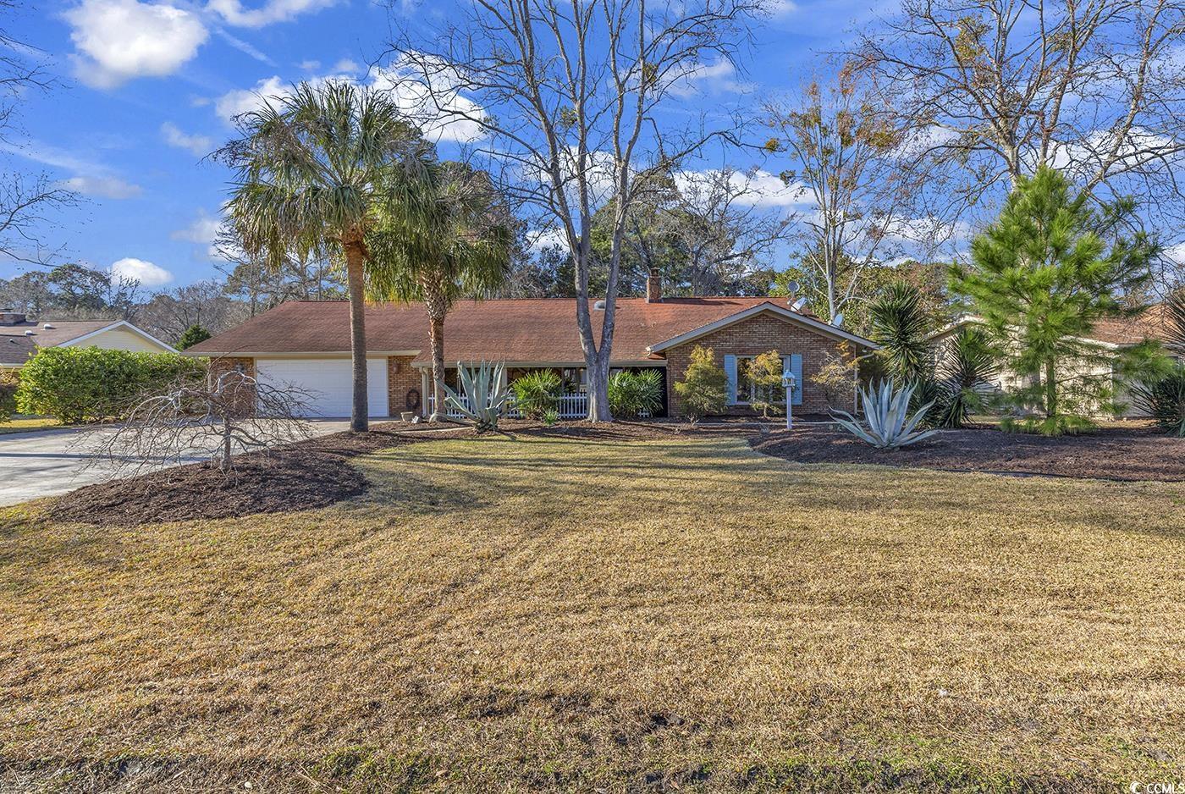
 Provided courtesy of © Copyright 2024 Coastal Carolinas Multiple Listing Service, Inc.®. Information Deemed Reliable but Not Guaranteed. © Copyright 2024 Coastal Carolinas Multiple Listing Service, Inc.® MLS. All rights reserved. Information is provided exclusively for consumers’ personal, non-commercial use,
that it may not be used for any purpose other than to identify prospective properties consumers may be interested in purchasing.
Images related to data from the MLS is the sole property of the MLS and not the responsibility of the owner of this website.
Provided courtesy of © Copyright 2024 Coastal Carolinas Multiple Listing Service, Inc.®. Information Deemed Reliable but Not Guaranteed. © Copyright 2024 Coastal Carolinas Multiple Listing Service, Inc.® MLS. All rights reserved. Information is provided exclusively for consumers’ personal, non-commercial use,
that it may not be used for any purpose other than to identify prospective properties consumers may be interested in purchasing.
Images related to data from the MLS is the sole property of the MLS and not the responsibility of the owner of this website.