Viewing Listing MLS# 2409377
Myrtle Beach, SC 29588
- 3Beds
- 2Full Baths
- N/AHalf Baths
- 1,446SqFt
- 2016Year Built
- CUnit #
- MLS# 2409377
- Residential
- Condominium
- Sold
- Approx Time on Market4 months, 12 days
- AreaMyrtle Beach Area--North of Bay Rd Between Wacc. River & 707
- CountyHorry
- Subdivision Cameron Village - Garden Homes
Overview
Welcome to the Garden Villas at Cameron Village. A highly desired community offering virtually maintenance free living surrounded by coastal landscape and abundant amenities. This immaculate villa is all one level, 3 bedrooms and 2 bath split bedroom plan with oversized private one car garage and an enormous fully floored attic above with pull-down stair access for all your storage needs. The private courtyard fenced entry with pond views leads you to this beautiful unit showcasing an amazingly spacious floor plan that offers a huge kitchen with tons of counter space, work island, cabinets galore, stainless steel appliances, granite countertops, breakfast bar and large dining nook, vaulted ceilings in the great room with ceiling fans, screened porch, private patio area, master bedroom adorned with tray ceilings, windowed bump out and an en-suite bath featuring double sink vanity, shower and an incredible walk-in closet, a true laundry room with washer and dryer conveying, guest bath and two spacious guest bedrooms. This unit has been meticulously maintained and offers extras such as touch screen programmable thermostat, security system, and a hybrid water heater. The Garden Villas at Cameron Village are conveniently located off of Hwy 707 in Myrtle Beach, which is just minutes to all that Myrtle Beach has to offer as well as Surfside Beach, Garden City and Murrells Inlet. The Myrtle Beach International Airport, Coastal Grand Mall, and Market Common are just a 15 minute drive for those that travel often and those that love to shop. You have a boat launch just 5 minutes away for those that love to cruise the Waccamaw River or IntraCoastal Waterway. If you love the ocean and sandy beach, you can be in Surfside Beach in just 10 minutes. This location is ideal with easy access to Hwy 31, Hwy 17 Bypass, and Hwy 544 no matter where you want to go whether it's grocery shopping, dining, entertainment, etc. Local hospitals and some of the area's finest healthcare professionals are just minutes away too. Call your Realtor today for a private showing appointment so you don't miss the opportunity to call this Garden Villa located on Rayson Drive in Cameron Village your home! *All information, measurements and square footage are approximate, deemed reliable, but not guaranteed. Buyer or buyer's representative is responsible for verification.*
Sale Info
Listing Date: 04-15-2024
Sold Date: 08-28-2024
Aprox Days on Market:
4 month(s), 12 day(s)
Listing Sold:
2 month(s), 13 day(s) ago
Asking Price: $274,900
Selling Price: $255,000
Price Difference:
Reduced By $19,900
Agriculture / Farm
Grazing Permits Blm: ,No,
Horse: No
Grazing Permits Forest Service: ,No,
Grazing Permits Private: ,No,
Irrigation Water Rights: ,No,
Farm Credit Service Incl: ,No,
Crops Included: ,No,
Association Fees / Info
Hoa Frequency: Monthly
Hoa Fees: 302
Hoa: 1
Hoa Includes: AssociationManagement, CommonAreas, CableTV, Insurance, Internet, LegalAccounting, MaintenanceGrounds, PestControl, Pools, RecreationFacilities, Sewer, Trash, Water
Community Features: Clubhouse, CableTV, GolfCartsOK, InternetAccess, Other, RecreationArea, TennisCourts, LongTermRentalAllowed, Pool
Assoc Amenities: Clubhouse, OwnerAllowedGolfCart, OwnerAllowedMotorcycle, Other, PetRestrictions, PetsAllowed, TennisCourts, Trash, CableTV, MaintenanceGrounds
Bathroom Info
Total Baths: 2.00
Fullbaths: 2
Bedroom Info
Beds: 3
Building Info
New Construction: No
Num Stories: 1
Levels: One
Year Built: 2016
Mobile Home Remains: ,No,
Zoning: RES
Style: OneStory
Construction Materials: VinylSiding
Entry Level: 1
Building Name: #46
Buyer Compensation
Exterior Features
Spa: No
Patio and Porch Features: RearPorch, FrontPorch, Patio, Porch, Screened
Pool Features: Community, OutdoorPool
Foundation: Slab
Exterior Features: SprinklerIrrigation, Porch, Patio
Financial
Lease Renewal Option: ,No,
Garage / Parking
Garage: Yes
Carport: No
Parking Type: OneCarGarage, Private, GarageDoorOpener
Open Parking: No
Attached Garage: No
Garage Spaces: 1
Green / Env Info
Green Energy Efficient: Doors, Windows
Interior Features
Floor Cover: Carpet, Tile
Door Features: InsulatedDoors, StormDoors
Fireplace: No
Laundry Features: WasherHookup
Furnished: Unfurnished
Interior Features: Attic, PermanentAtticStairs, SplitBedrooms, BreakfastBar, BedroomonMainLevel, BreakfastArea, EntranceFoyer, HighSpeedInternet, KitchenIsland, StainlessSteelAppliances, SolidSurfaceCounters
Appliances: Dishwasher, Disposal, Microwave, Oven, Range, Refrigerator, Dryer, Washer
Lot Info
Lease Considered: ,No,
Lease Assignable: ,No,
Acres: 0.00
Land Lease: No
Lot Description: LakeFront, OutsideCityLimits, Pond, Rectangular
Misc
Pool Private: No
Pets Allowed: OwnerOnly, Yes
Offer Compensation
Other School Info
Property Info
County: Horry
View: Yes
Senior Community: No
Stipulation of Sale: None
Habitable Residence: ,No,
View: Lake, Pond
Property Sub Type Additional: Condominium
Property Attached: No
Security Features: SecuritySystem, SmokeDetectors
Disclosures: CovenantsRestrictionsDisclosure,SellerDisclosure
Rent Control: No
Construction: Resale
Room Info
Basement: ,No,
Sold Info
Sold Date: 2024-08-28T00:00:00
Sqft Info
Building Sqft: 1955
Living Area Source: Assessor
Sqft: 1446
Tax Info
Unit Info
Unit: C
Utilities / Hvac
Heating: Central, Electric
Cooling: CentralAir
Electric On Property: No
Cooling: Yes
Utilities Available: CableAvailable, ElectricityAvailable, Other, PhoneAvailable, SewerAvailable, UndergroundUtilities, WaterAvailable, HighSpeedInternetAvailable, TrashCollection
Heating: Yes
Water Source: Public
Waterfront / Water
Waterfront: Yes
Waterfront Features: Pond
Schools
Elem: Burgess Elementary School
Middle: Saint James Middle School
High: Saint James High School
Directions
Hwy 707 South turn right into Cameron Village onto Grand Oak Blvd, then left onto Estero Drive, then right onto Rayson Drive and unit is the first driveway on your right, building 2100 Unit C. Park in driveway and enter through fence gate to the right of the driveway to front door.Courtesy of Beach & Forest Realty
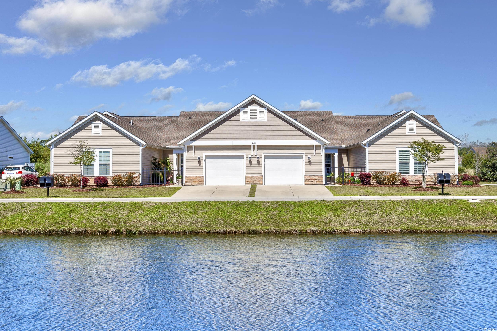

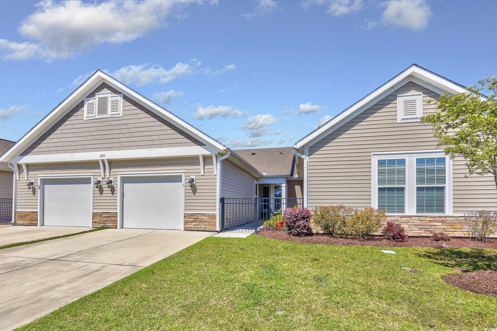
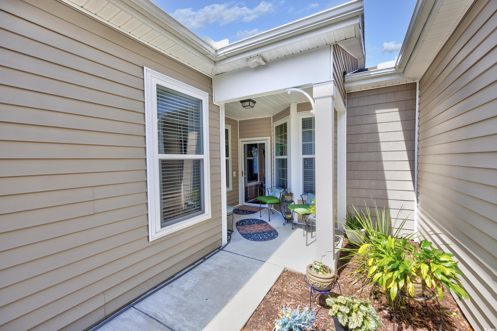

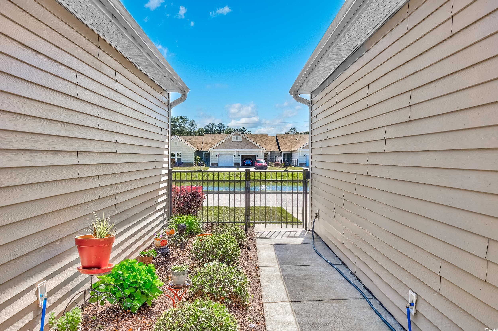

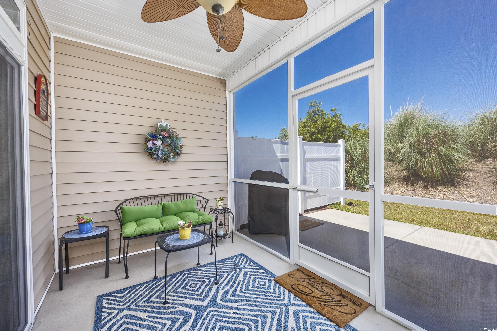



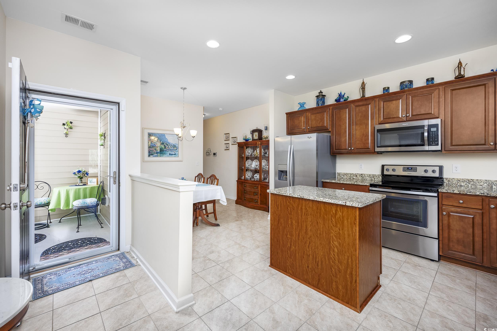

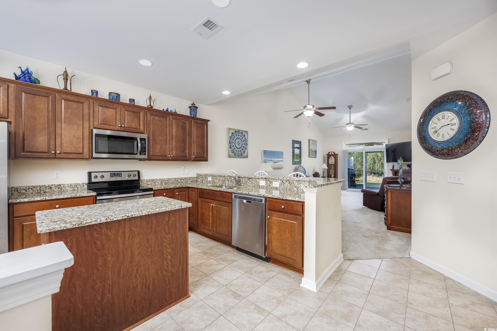
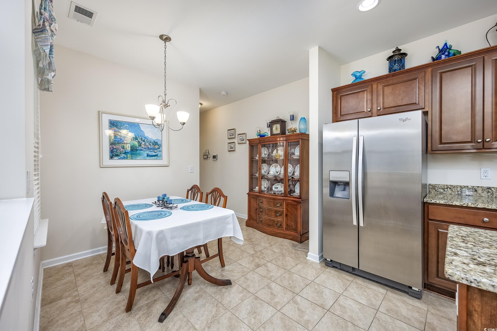
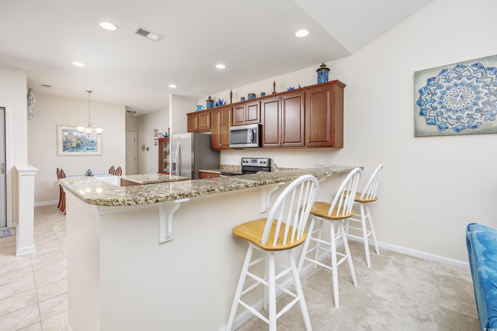



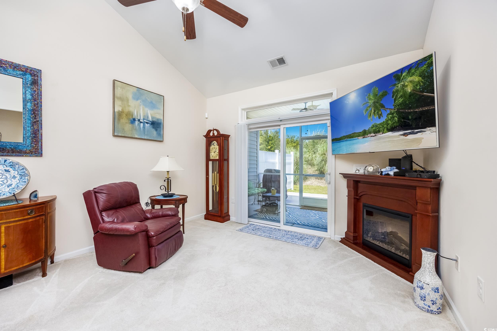
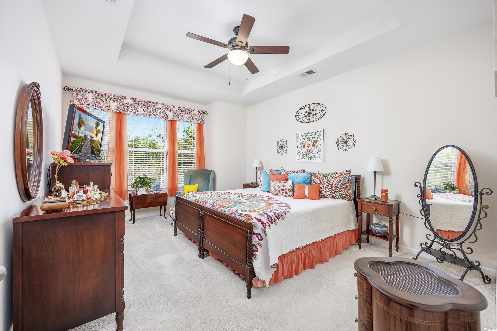
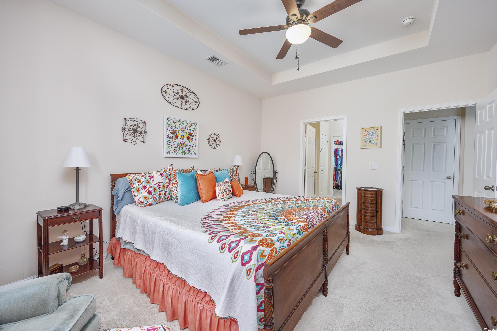

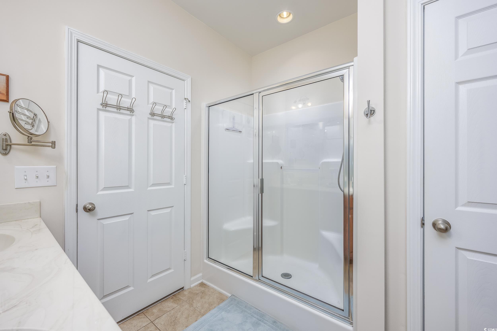


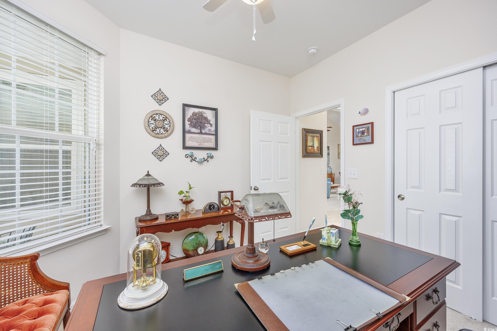
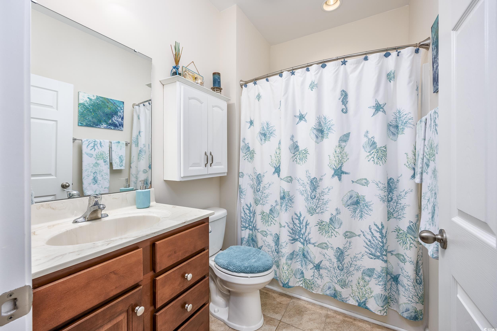
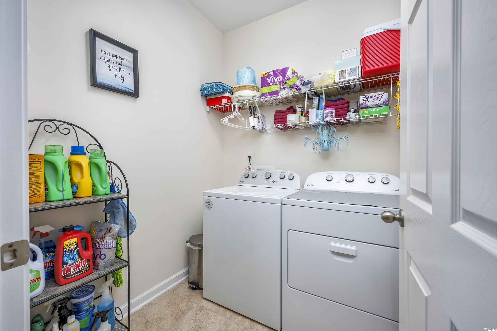
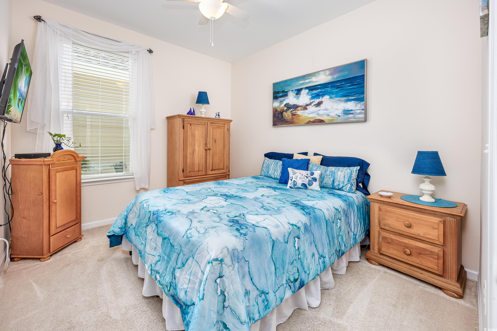


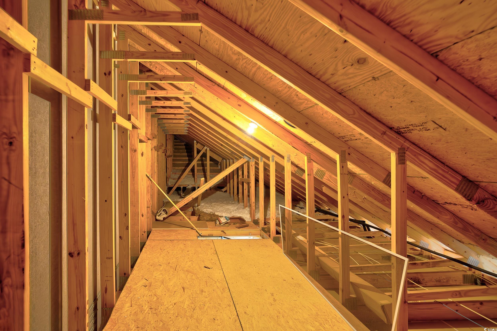


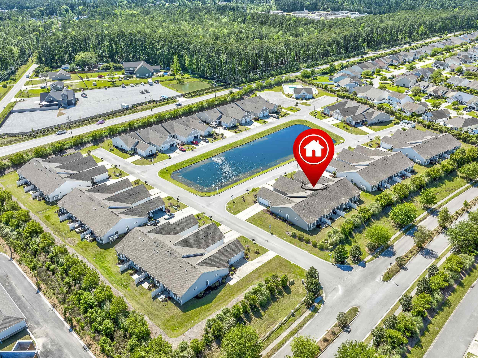

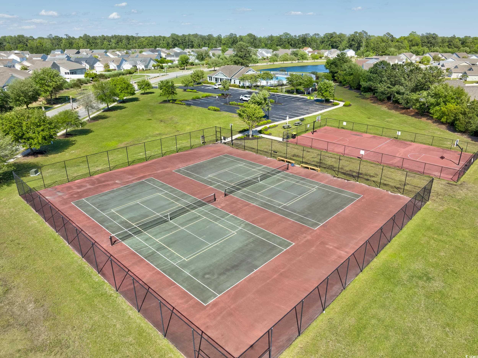
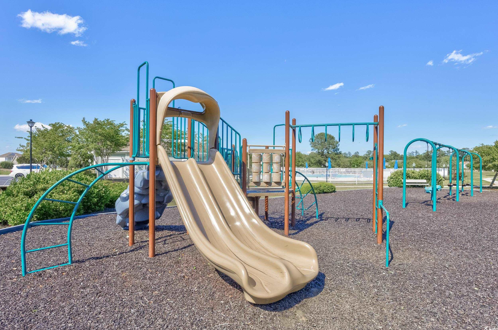

 MLS# 914991
MLS# 914991 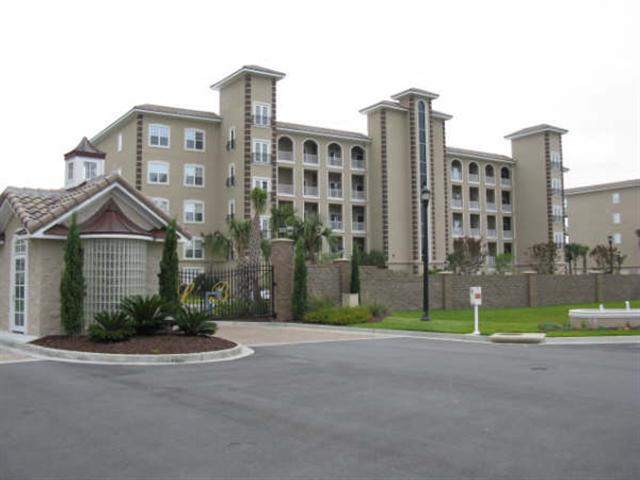
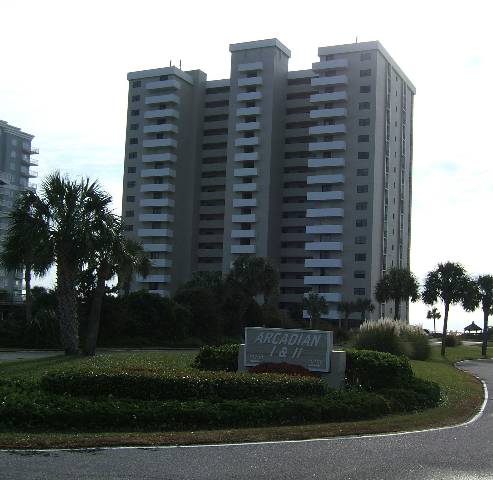
 Provided courtesy of © Copyright 2024 Coastal Carolinas Multiple Listing Service, Inc.®. Information Deemed Reliable but Not Guaranteed. © Copyright 2024 Coastal Carolinas Multiple Listing Service, Inc.® MLS. All rights reserved. Information is provided exclusively for consumers’ personal, non-commercial use,
that it may not be used for any purpose other than to identify prospective properties consumers may be interested in purchasing.
Images related to data from the MLS is the sole property of the MLS and not the responsibility of the owner of this website.
Provided courtesy of © Copyright 2024 Coastal Carolinas Multiple Listing Service, Inc.®. Information Deemed Reliable but Not Guaranteed. © Copyright 2024 Coastal Carolinas Multiple Listing Service, Inc.® MLS. All rights reserved. Information is provided exclusively for consumers’ personal, non-commercial use,
that it may not be used for any purpose other than to identify prospective properties consumers may be interested in purchasing.
Images related to data from the MLS is the sole property of the MLS and not the responsibility of the owner of this website.