Viewing Listing MLS# 2409480
Myrtle Beach, SC 29577
- 3Beds
- 2Full Baths
- 1Half Baths
- 1,400SqFt
- 2017Year Built
- AUnit #
- MLS# 2409480
- Residential
- Condominium
- Sold
- Approx Time on Market4 months, 11 days
- AreaMyrtle Beach Area--Southern Limit To 10th Ave N
- CountyHorry
- Subdivision Pine Island Townhomes
Overview
Welcome to Pine Island Townhomes, this 3 bedroom 2.5 bath, end unit, is located in central Myrtle Beach, east of by-pass 17, only minutes from numerous area attractions including ""The Beach"" itself. This private gated community has a swimming pool and club/bath house, provide a warm and inviting atmosphere, with your two reserved parking spaces conveniently located right outside your front door! Included with the HOA fees are INSURANCE, landscape/lawn care, building maintance to include ROOF and siding repair/replacement, trash service, pool maintance and much more! Entering you will immediately notice the upgrades throughout the home. Granite counter tops and stainless steel appliances are featured in the kitchen, with nine foot ceilings all over. An upgraded trim package includes crown and wall moldings, a ""Coastal"" paint scheme, and all new custom lighting chandeliers; as well as tile and new waterproof luxury vinyl flooring, each recently completed and professional installed. Lightly used, exclusively as a vacation home since purchased in 2021, the owners don't have pets, but Pine Island is a pet friendly neighborhood; there's no carpet in the home! Also on the lower level you will find a full size washer & dryer, a half bath with fully customized vanity and fixtures, a living/dining room combination with big screen TV. Also on the lower level, find several windows in the living room area, providing abudant natural light; as well as a screened in porch/storage room combonation for your beach and other accessories. Ascending the stairs you will immediately notice the upgrades to include hardwood steps, handrails, metal balusters, and custom panels that truly set this unit apart. Upstairs are 3 bedrooms and 2 baths, with upgrades to the shared bathroom, a new walkin shower with custom glass doors for the Master bath area, additional new lighting fixtures, lots of closet space, window blinds, and a balcony overlooking the neighborhood. Two TV's, all appliances, the washer & dryer, and a set of custom bunk beds with new mattresses, all convey with the sale of the home. If you're looking for a place at the beach you need to see this truly custom home. I hope to see you soon!
Sale Info
Listing Date: 04-17-2024
Sold Date: 08-29-2024
Aprox Days on Market:
4 month(s), 11 day(s)
Listing Sold:
2 month(s), 7 day(s) ago
Asking Price: $264,000
Selling Price: $219,800
Price Difference:
Reduced By $9,700
Agriculture / Farm
Grazing Permits Blm: ,No,
Horse: No
Grazing Permits Forest Service: ,No,
Grazing Permits Private: ,No,
Irrigation Water Rights: ,No,
Farm Credit Service Incl: ,No,
Crops Included: ,No,
Association Fees / Info
Hoa Frequency: Monthly
Hoa Fees: 375
Hoa: 1
Hoa Includes: AssociationManagement, CommonAreas, Insurance, LegalAccounting, MaintenanceGrounds, Pools, Trash
Community Features: CableTV, Gated, LongTermRentalAllowed, Pool
Assoc Amenities: Gated, PetRestrictions, Trash, CableTV, MaintenanceGrounds
Bathroom Info
Total Baths: 3.00
Halfbaths: 1
Fullbaths: 2
Bedroom Info
Beds: 3
Building Info
New Construction: No
Levels: Two
Year Built: 2017
Mobile Home Remains: ,No,
Zoning: Multi
Style: LowRise
Common Walls: EndUnit
Construction Materials: VinylSiding
Entry Level: 1
Buyer Compensation
Exterior Features
Spa: No
Patio and Porch Features: Balcony, RearPorch, FrontPorch, Porch, Screened
Pool Features: Community, OutdoorPool
Foundation: Slab
Exterior Features: Balcony, SprinklerIrrigation, Porch, Storage
Financial
Lease Renewal Option: ,No,
Garage / Parking
Garage: No
Carport: No
Parking Type: TwoSpaces
Open Parking: No
Attached Garage: No
Green / Env Info
Green Energy Efficient: Doors, Windows
Interior Features
Floor Cover: Tile, Vinyl
Door Features: InsulatedDoors, StormDoors
Fireplace: No
Laundry Features: WasherHookup
Furnished: Unfurnished
Interior Features: SplitBedrooms, WindowTreatments, BreakfastArea, EntranceFoyer, StainlessSteelAppliances, SolidSurfaceCounters
Appliances: Dishwasher, Freezer, Disposal, Microwave, Oven, Range, Refrigerator, Dryer, Washer
Lot Info
Lease Considered: ,No,
Lease Assignable: ,No,
Acres: 0.00
Land Lease: No
Lot Description: CornerLot, CityLot, Other
Misc
Pool Private: No
Pets Allowed: OwnerOnly, Yes
Offer Compensation
Other School Info
Property Info
County: Horry
View: No
Senior Community: No
Stipulation of Sale: None
Habitable Residence: ,No,
Property Sub Type Additional: Condominium
Property Attached: No
Security Features: GatedCommunity, SmokeDetectors
Disclosures: CovenantsRestrictionsDisclosure,SellerDisclosure
Rent Control: No
Construction: Resale
Room Info
Basement: ,No,
Sold Info
Sold Date: 2024-08-29T00:00:00
Sqft Info
Building Sqft: 1500
Living Area Source: Other
Sqft: 1400
Tax Info
Unit Info
Unit: A
Utilities / Hvac
Heating: Central, Electric, ForcedAir
Cooling: CentralAir
Electric On Property: No
Cooling: Yes
Utilities Available: CableAvailable, ElectricityAvailable, Other, PhoneAvailable, SewerAvailable, UndergroundUtilities, WaterAvailable, TrashCollection
Heating: Yes
Water Source: Public
Waterfront / Water
Waterfront: No
Schools
Elem: Myrtle Beach Elementary School
Middle: Myrtle Beach Middle School
High: Myrtle Beach High School
Directions
Driving Directions from Grissom Parkway near Coastal Grand Mall turn East on Pine Island Rd. and Pine Island Townhomes will be on the right. 3rd set of buildings on the right, end unit, closest, (north) end, yellow building, parking just before building designated and posted.Courtesy of Resourceful Realty - Cell: 843-222-4500
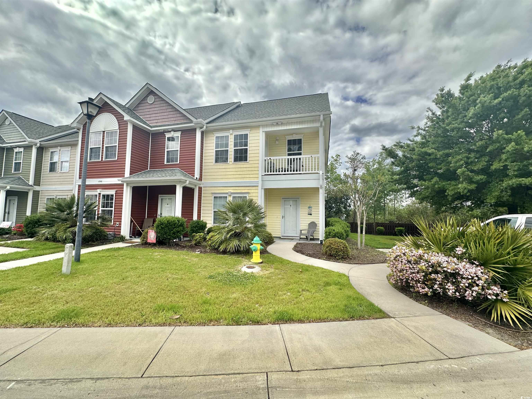
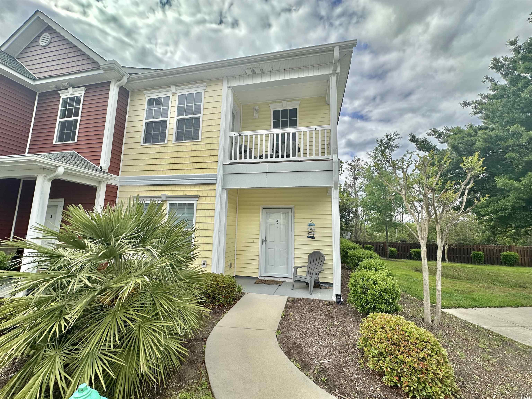


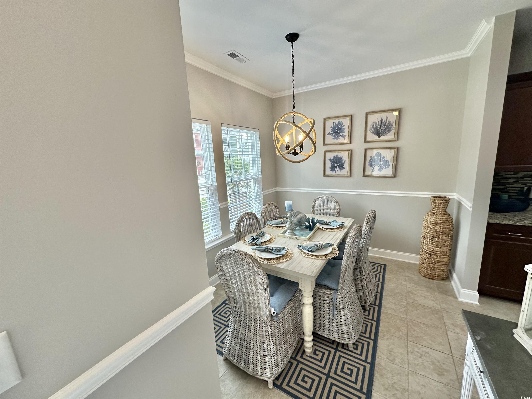


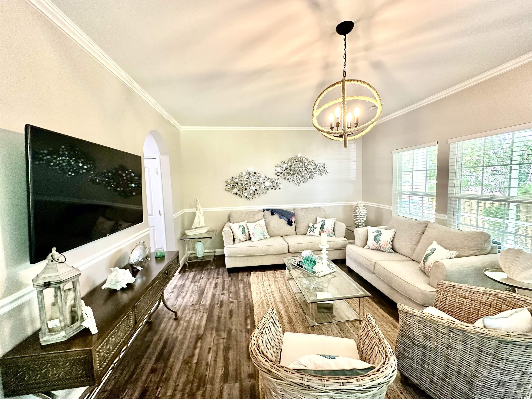


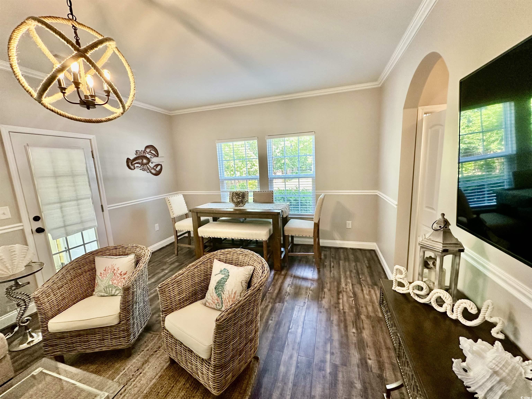


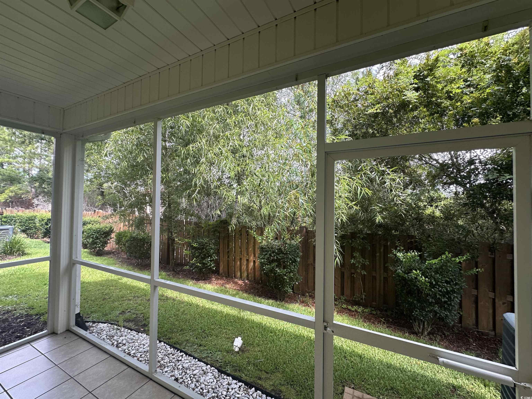
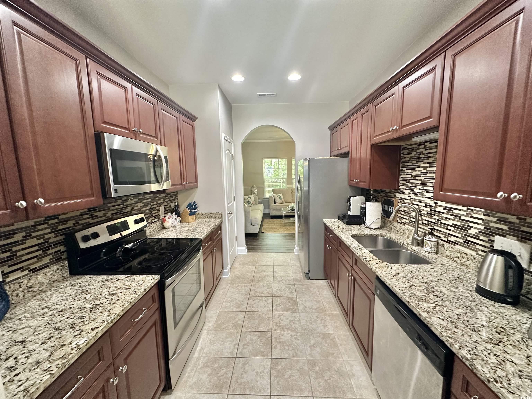
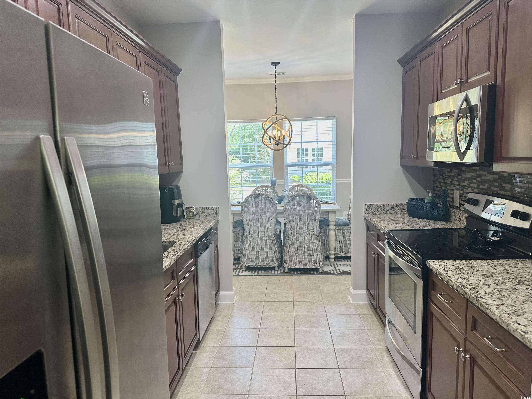
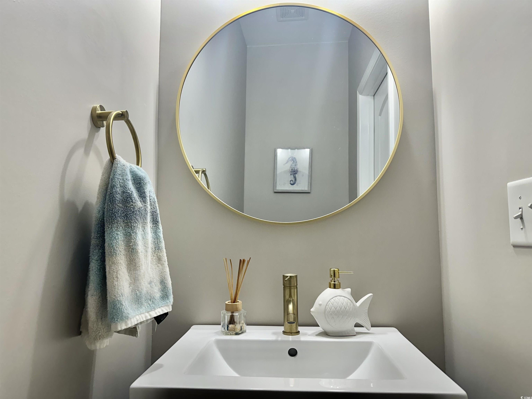

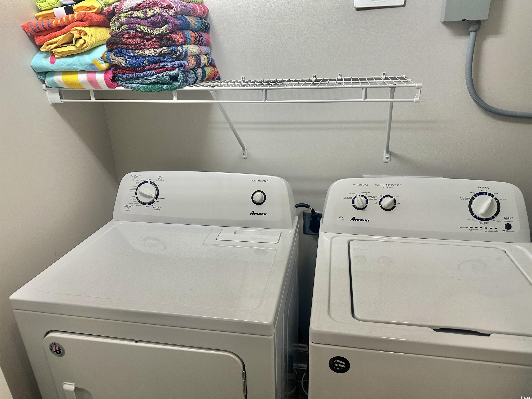
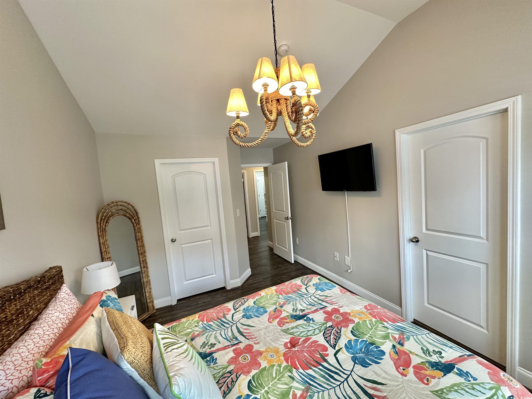


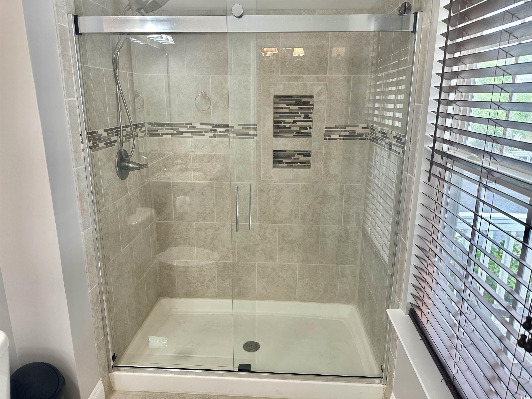


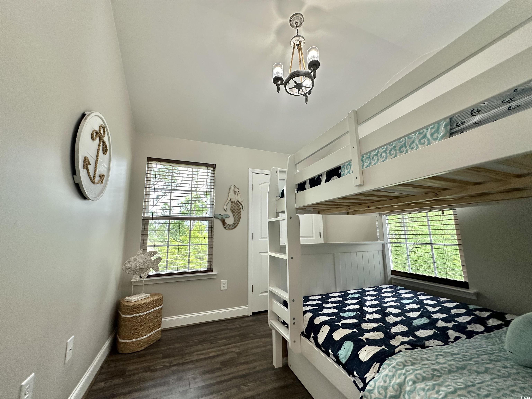



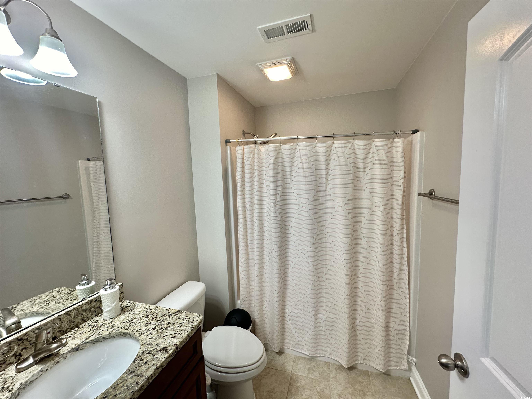
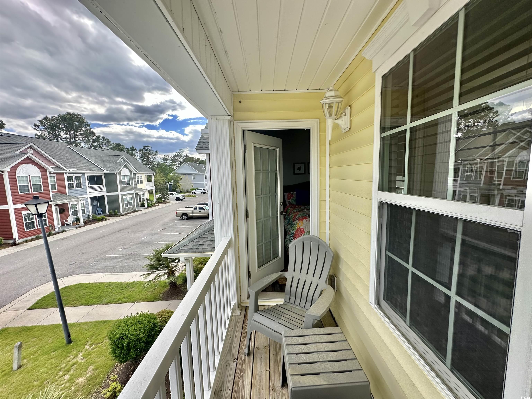
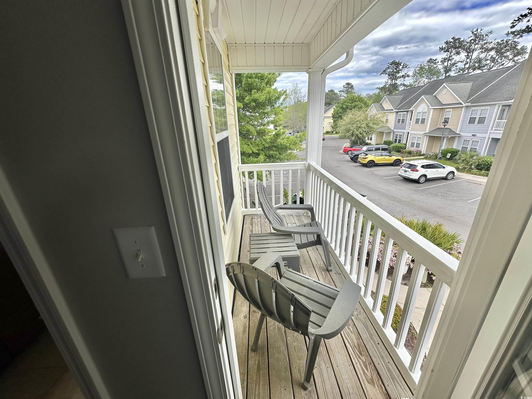

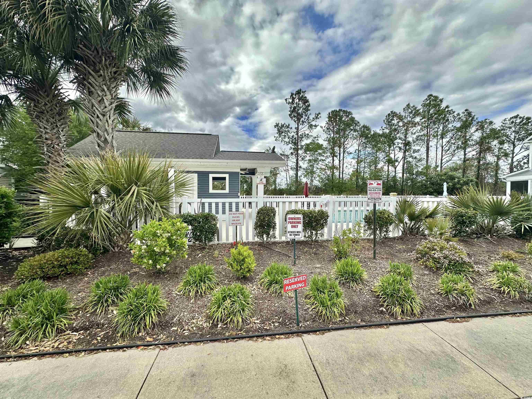


 MLS# 729689
MLS# 729689 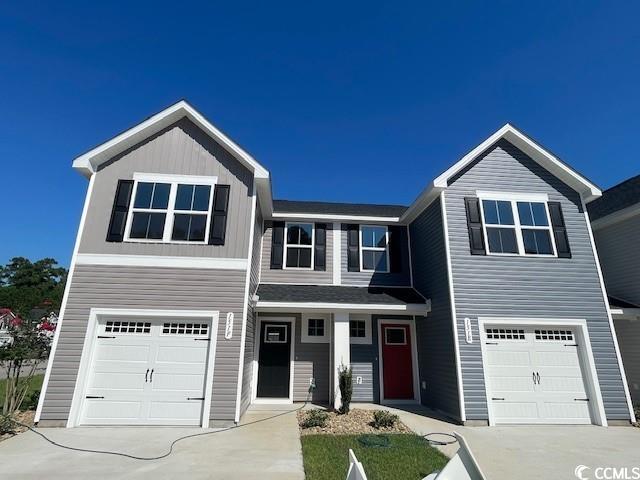
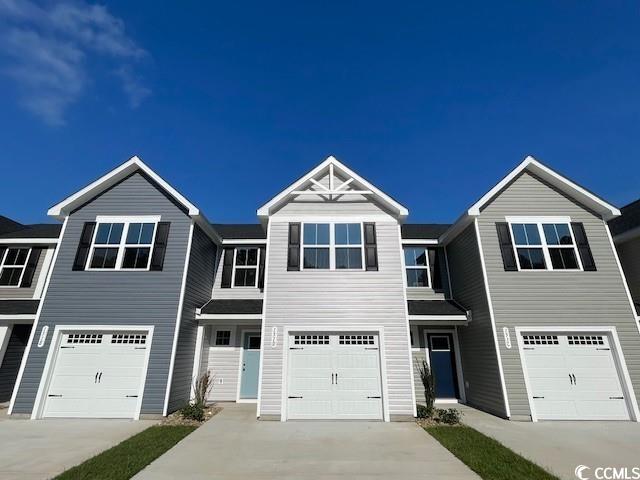
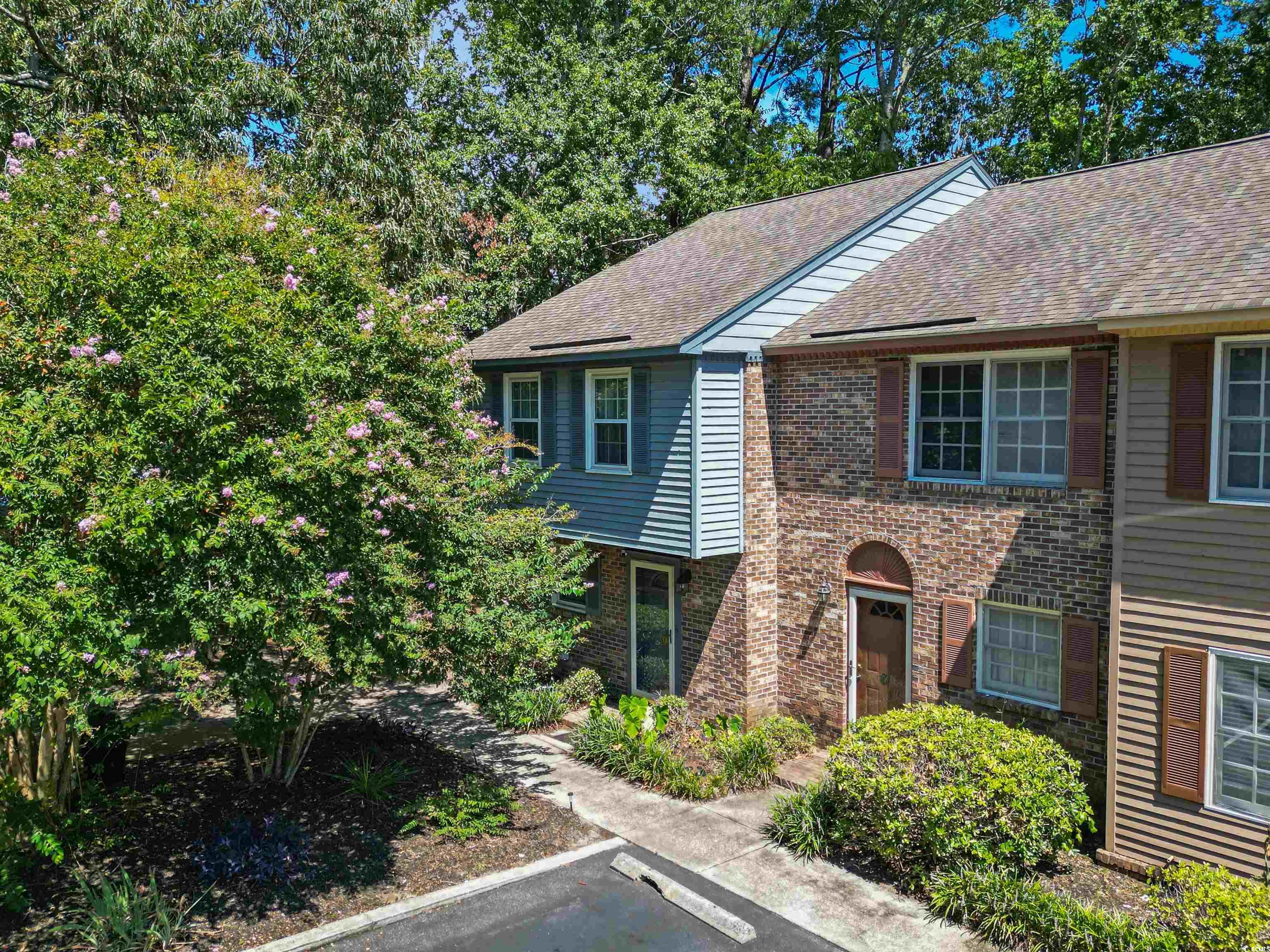
 Provided courtesy of © Copyright 2024 Coastal Carolinas Multiple Listing Service, Inc.®. Information Deemed Reliable but Not Guaranteed. © Copyright 2024 Coastal Carolinas Multiple Listing Service, Inc.® MLS. All rights reserved. Information is provided exclusively for consumers’ personal, non-commercial use,
that it may not be used for any purpose other than to identify prospective properties consumers may be interested in purchasing.
Images related to data from the MLS is the sole property of the MLS and not the responsibility of the owner of this website.
Provided courtesy of © Copyright 2024 Coastal Carolinas Multiple Listing Service, Inc.®. Information Deemed Reliable but Not Guaranteed. © Copyright 2024 Coastal Carolinas Multiple Listing Service, Inc.® MLS. All rights reserved. Information is provided exclusively for consumers’ personal, non-commercial use,
that it may not be used for any purpose other than to identify prospective properties consumers may be interested in purchasing.
Images related to data from the MLS is the sole property of the MLS and not the responsibility of the owner of this website.