Viewing Listing MLS# 2409512
Myrtle Beach, SC 29572
- 3Beds
- 2Full Baths
- 1Half Baths
- 1,949SqFt
- 2024Year Built
- 0.00Acres
- MLS# 2409512
- Residential
- Townhouse
- Active
- Approx Time on Market6 months, 27 days
- AreaMyrtle Beach Area--79th Ave N To Dunes Cove
- CountyHorry
- Subdivision Grande Dunes - Living Dunes
Overview
Enjoy luxury living with less maintenance in the Grande Dunes in this Under Construction, well designed 3 bedroom, 2.5 bath townhome. What people love the most on this plan is the show stopping covered wrap-around 2nd story porch. With an open great room, kitchen and dining area, the floor plan creates space for entertaining guests or simply enjoying family. The master suite is conveniently on the main level with a large walk-in closet, master bath accented by double sink vanities and a decorative tiled shower. This home offers two guest bedrooms that are nicely separated from the main living area on the 1st level floor, along with a full bath, laundry room and 1 car attached garage. Come live the Grande Dunes lifestyle at Living Dunes in our new construction homes with lakefront, water view or private perimeter real estate available. Located on the North end of Myrtle Beach less than 1 mile from the ocean, Living Dunes features low-country style single and multi-family homes constructed by locally renowned, CRG Homes. Our homes are built with elevated materials and practices that surpass regulations allowing you to own a quality home that is energy efficient and eco-friendly. Our kitchens feature designer quality Elmwood cabinets, with soft close doors and drawers, cove crown molding, and a light rail with under cabinet LED lighting. In our list of standard specifications are quartz countertops, tile backsplash, stainless steel appliances, 2 x 6 construction, impact resistant windows, natural gas, Rinnai tankless water heaters, Icynene spray foam insulation and cutting-edge home technology. As Myrtle Beachs first Gigabit community, Living Dunes provides residents with internet connections faster than the average, meaning more time spent doing what you want. Residents have superior on-site amenities with a zero entry free form swimming pool. that offers a tanning shelf, well appointed clubhouse, miles of walking trails, 10 acres of lakes, and green spaces. Thoughtful design and unprecedented amenities, the communitys location offers convenient access to the beach, Grande Dunes Ocean Club, Marina, golf courses, and several major marketplaces with groceries, pharmacies, shopping, dining, fitness, health care, salons, and more. Live Local, Live Smart, Living Dunes. Photos shown are of another similar plan in Living Dunes.
Agriculture / Farm
Grazing Permits Blm: ,No,
Horse: No
Grazing Permits Forest Service: ,No,
Grazing Permits Private: ,No,
Irrigation Water Rights: ,No,
Farm Credit Service Incl: ,No,
Crops Included: ,No,
Association Fees / Info
Hoa Frequency: Monthly
Hoa Fees: 330
Hoa: 1
Hoa Includes: AssociationManagement, CommonAreas, Insurance, LegalAccounting, MaintenanceGrounds, RecreationFacilities
Community Features: Beach, Clubhouse, GolfCartsOk, PrivateBeach, RecreationArea, LongTermRentalAllowed, Pool
Assoc Amenities: BeachRights, Clubhouse, OwnerAllowedGolfCart, OwnerAllowedMotorcycle, PrivateMembership, PetRestrictions, TenantAllowedGolfCart, Trash
Bathroom Info
Total Baths: 3.00
Halfbaths: 1
Fullbaths: 2
Bedroom Info
Beds: 3
Building Info
New Construction: No
Levels: Two
Year Built: 2024
Structure Type: Townhouse
Mobile Home Remains: ,No,
Zoning: Res
Construction Materials: HardiplankType
Entry Level: 1
Building Name: Living Dunes
Buyer Compensation
Exterior Features
Spa: No
Patio and Porch Features: FrontPorch
Pool Features: Community, OutdoorPool
Foundation: Slab
Financial
Lease Renewal Option: ,No,
Garage / Parking
Garage: Yes
Carport: No
Parking Type: OneCarGarage, Private, GarageDoorOpener
Open Parking: No
Attached Garage: No
Garage Spaces: 1
Green / Env Info
Interior Features
Floor Cover: Tile, Wood
Fireplace: No
Laundry Features: WasherHookup
Furnished: Unfurnished
Interior Features: KitchenIsland, StainlessSteelAppliances, SolidSurfaceCounters
Appliances: Dishwasher, Disposal, Microwave, Range, Refrigerator
Lot Info
Lease Considered: ,No,
Lease Assignable: ,No,
Acres: 0.00
Land Lease: No
Lot Description: CityLot, Rectangular
Misc
Pool Private: No
Pets Allowed: OwnerOnly, Yes
Offer Compensation
Other School Info
Property Info
County: Horry
View: No
Senior Community: No
Stipulation of Sale: None
Habitable Residence: ,No,
Property Sub Type Additional: Townhouse
Property Attached: No
Security Features: SecuritySystem, SmokeDetectors
Disclosures: CovenantsRestrictionsDisclosure
Rent Control: No
Construction: UnderConstruction
Room Info
Basement: ,No,
Sold Info
Sqft Info
Building Sqft: 2965
Living Area Source: Builder
Sqft: 1949
Tax Info
Unit Info
Unit: A
Utilities / Hvac
Heating: Central, Electric, Gas
Electric On Property: No
Cooling: No
Utilities Available: CableAvailable, ElectricityAvailable, NaturalGasAvailable, PhoneAvailable, UndergroundUtilities, WaterAvailable, TrashCollection
Heating: Yes
Water Source: Public
Waterfront / Water
Waterfront: No
Schools
Elem: Myrtle Beach Elementary School
Middle: Myrtle Beach Middle School
High: Myrtle Beach High School
Directions
For showings: please meet the listing agent at our sales office located at 849 82nd Parkway. To drive by the home, start on 17 Business going north, turn left on 82nd Parkway. Turn right onto Living Tide Drive then first right onto Laurel Ash Ave. Home will be the third lot on the right.Courtesy of Crg Homes
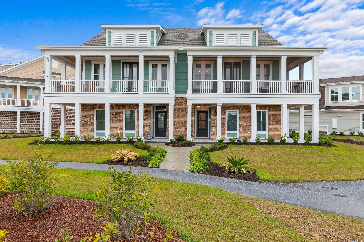
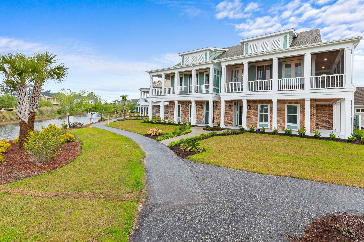
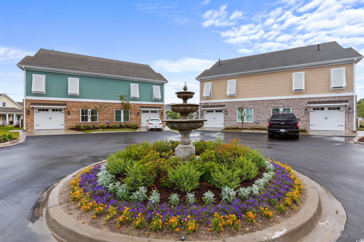
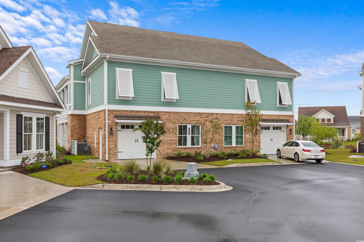
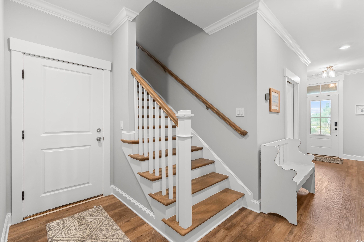
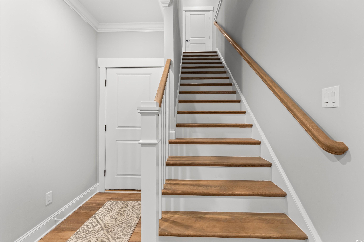
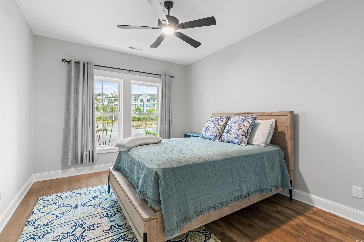
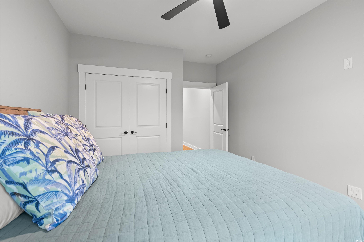
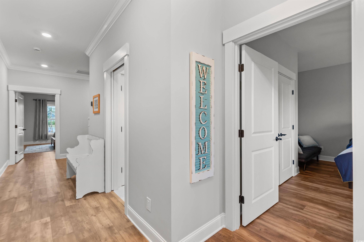
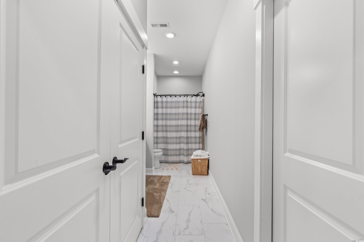
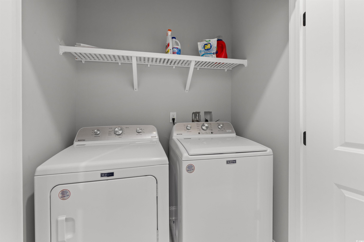
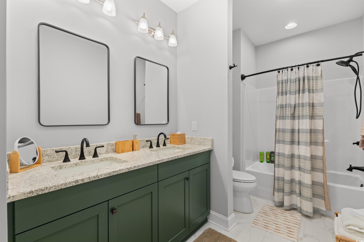
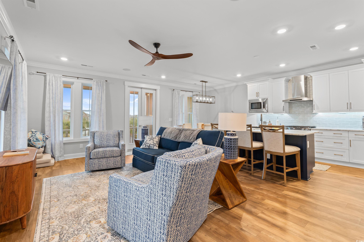
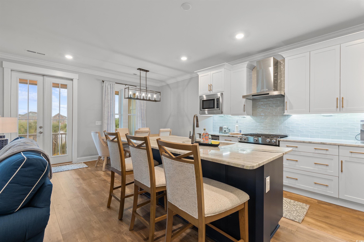

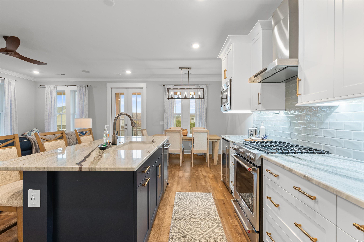
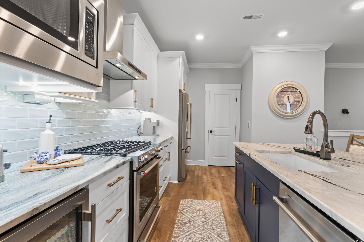
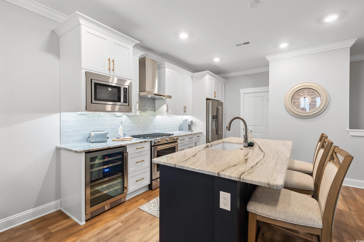
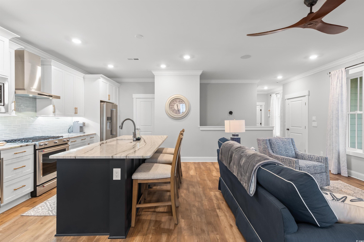
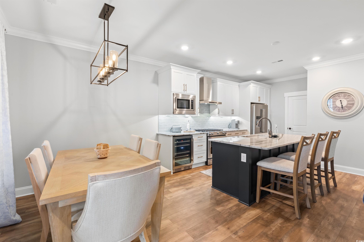
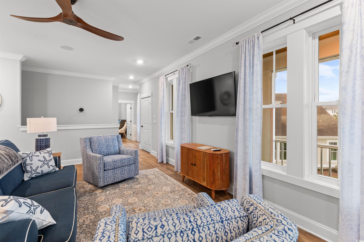
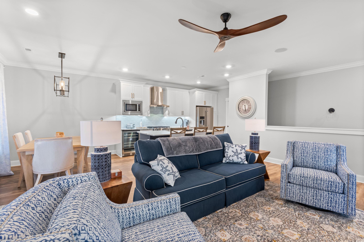
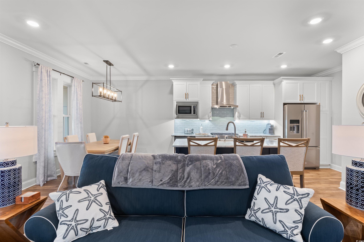
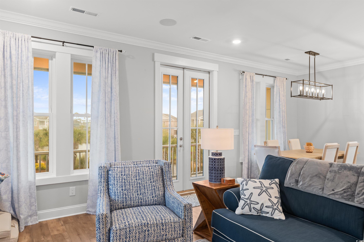
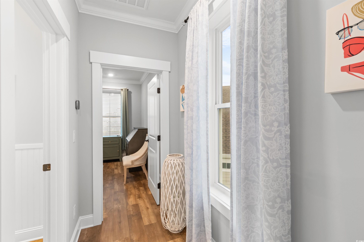
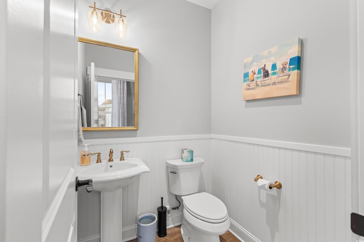
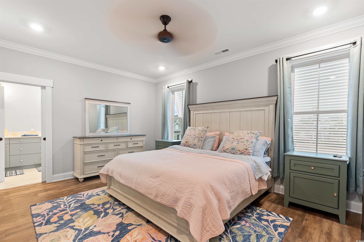
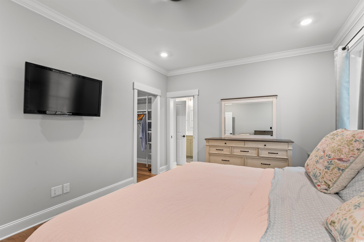
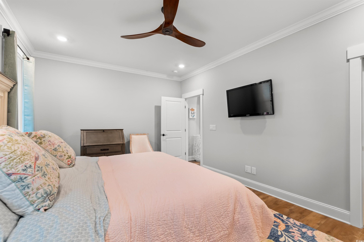
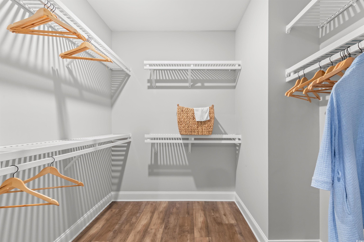
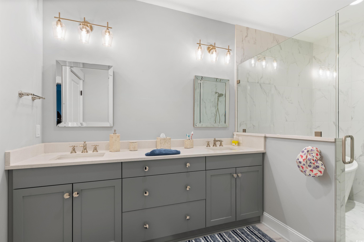
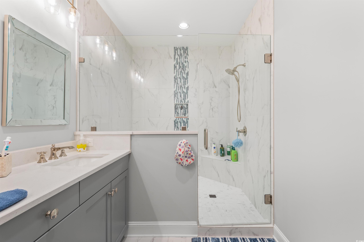
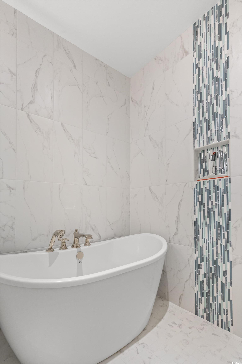
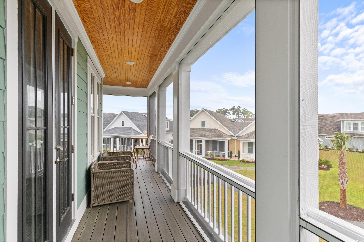
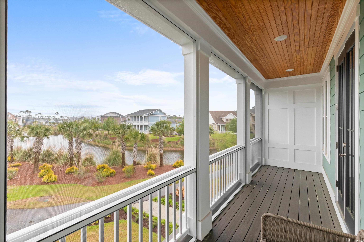
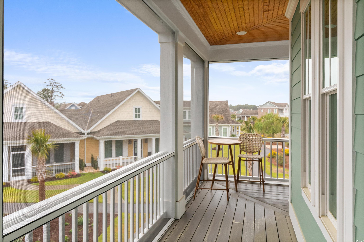
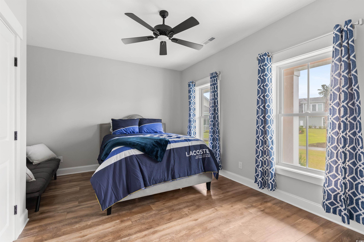
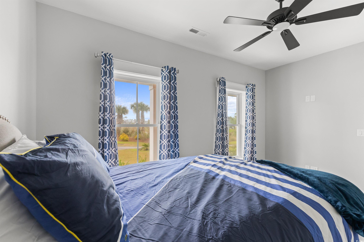
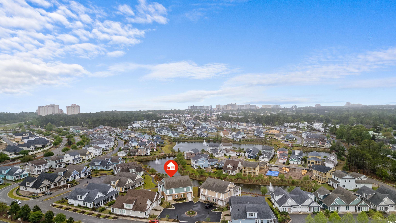
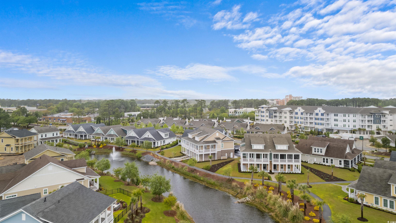
 Provided courtesy of © Copyright 2024 Coastal Carolinas Multiple Listing Service, Inc.®. Information Deemed Reliable but Not Guaranteed. © Copyright 2024 Coastal Carolinas Multiple Listing Service, Inc.® MLS. All rights reserved. Information is provided exclusively for consumers’ personal, non-commercial use,
that it may not be used for any purpose other than to identify prospective properties consumers may be interested in purchasing.
Images related to data from the MLS is the sole property of the MLS and not the responsibility of the owner of this website.
Provided courtesy of © Copyright 2024 Coastal Carolinas Multiple Listing Service, Inc.®. Information Deemed Reliable but Not Guaranteed. © Copyright 2024 Coastal Carolinas Multiple Listing Service, Inc.® MLS. All rights reserved. Information is provided exclusively for consumers’ personal, non-commercial use,
that it may not be used for any purpose other than to identify prospective properties consumers may be interested in purchasing.
Images related to data from the MLS is the sole property of the MLS and not the responsibility of the owner of this website.