Viewing Listing MLS# 2410417
Conway, SC 29526
- 5Beds
- 3Full Baths
- N/AHalf Baths
- 3,488SqFt
- 2004Year Built
- 0.42Acres
- MLS# 2410417
- Residential
- Detached
- Sold
- Approx Time on Market4 months, 5 days
- AreaConway Area--South of Conway Between 501 & Wacc. River
- CountyHorry
- Subdivision Forest Lake Estate
Overview
Forest Lake Estates is a quiet community with limited traffic and a private gated entrance onto Myrtle Ridge Road as well as access of off Hwy 501 at the Burning Ridge Golf Course entrance. This home is an all brick 5 Bedroom, 3 Bath and has 3488 heated sq. ft. and 4487 sq. ft. under roof. This executive home is situated on the #1 fairway at Burning Ridge Golf Course! As you walk in the front door of this home, you will enter a large foyer that accesses a large formal living and dining room. The updated kitchen boasts custom cabinets, island and a new stainless-steel refrigerator and is open to the family room and Carolina room. The family room has a fireplace and has access to the raised outdoor deck, which is great for entertaining. This home does have a split bedroom plan. The oversized master bathroom has 2 walk in closets for him and her as you enter the master bathroom. There are 3 other bedrooms that are located on the first floor. Upstairs above the garage is the spacious 5th bedroom with a walk in closet and full bath, perfect for a man cave of she shed or a mother-in-law suite. There is a 999 square foot 3 car garage with new epoxy paint. You will never worry about having enough storage that this home will provide you with. Also, this home has a central vacuum system, and home is wired for surround sound. This home has neutral colors throughout and has a pristine golf course view while you are in the back yard. The mature landscaping on this .41-acre homesite is like being in a park like setting and has an irrigation system to keep your yard nice and green. Forest Lake Estates is conveniently located close to Conway Medical Center, shopping, golfing, restaurants, and a short ride to the beach. All measurements and square footage are approximate and not guaranteed. The buyer or buyers agent is responsible for verification.
Sale Info
Listing Date: 04-29-2024
Sold Date: 09-04-2024
Aprox Days on Market:
4 month(s), 5 day(s)
Listing Sold:
1 month(s), 29 day(s) ago
Asking Price: $619,900
Selling Price: $610,000
Price Difference:
Reduced By $9,900
Agriculture / Farm
Grazing Permits Blm: ,No,
Horse: No
Grazing Permits Forest Service: ,No,
Grazing Permits Private: ,No,
Irrigation Water Rights: ,No,
Farm Credit Service Incl: ,No,
Crops Included: ,No,
Association Fees / Info
Hoa Frequency: Monthly
Hoa Fees: 47
Hoa: 1
Hoa Includes: CommonAreas
Bathroom Info
Total Baths: 3.00
Fullbaths: 3
Bedroom Info
Beds: 5
Building Info
New Construction: No
Levels: OneandOneHalf
Year Built: 2004
Mobile Home Remains: ,No,
Zoning: RES
Style: Traditional
Construction Materials: Brick, BrickVeneer
Buyer Compensation
Exterior Features
Spa: No
Patio and Porch Features: FrontPorch, Patio
Foundation: Slab
Exterior Features: Patio
Financial
Lease Renewal Option: ,No,
Garage / Parking
Parking Capacity: 10
Garage: Yes
Carport: No
Parking Type: Attached, ThreeCarGarage, Garage, GarageDoorOpener
Open Parking: No
Attached Garage: Yes
Garage Spaces: 3
Green / Env Info
Green Energy Efficient: Doors, Windows
Interior Features
Floor Cover: Carpet, Tile, Wood
Door Features: InsulatedDoors
Fireplace: Yes
Laundry Features: WasherHookup
Furnished: Unfurnished
Interior Features: Attic, Fireplace, PermanentAtticStairs, SplitBedrooms, BreakfastBar, BedroomonMainLevel, BreakfastArea, InLawFloorplan, KitchenIsland, StainlessSteelAppliances
Appliances: Dishwasher, Disposal, Microwave, Range, Refrigerator
Lot Info
Lease Considered: ,No,
Lease Assignable: ,No,
Acres: 0.42
Land Lease: No
Lot Description: OutsideCityLimits, OnGolfCourse, Rectangular
Misc
Pool Private: No
Offer Compensation
Other School Info
Property Info
County: Horry
View: No
Senior Community: No
Stipulation of Sale: None
Habitable Residence: ,No,
Property Sub Type Additional: Detached
Property Attached: No
Security Features: SmokeDetectors
Disclosures: SellerDisclosure
Rent Control: No
Construction: Resale
Room Info
Basement: ,No,
Sold Info
Sold Date: 2024-09-04T00:00:00
Sqft Info
Building Sqft: 4487
Living Area Source: Assessor
Sqft: 3488
Tax Info
Unit Info
Utilities / Hvac
Heating: Central, Electric
Cooling: CentralAir
Electric On Property: No
Cooling: Yes
Utilities Available: CableAvailable, ElectricityAvailable, Other, PhoneAvailable, SewerAvailable, UndergroundUtilities, WaterAvailable
Heating: Yes
Water Source: Public
Waterfront / Water
Waterfront: No
Directions
Hwy 501 to Burning Ridge Drive, follow to & make a left onto Timber Ridge, first right onto Sand ridge, Left onto Forest Lake Drive....home will be on your right at 8224Courtesy of Realty One Group Dockside
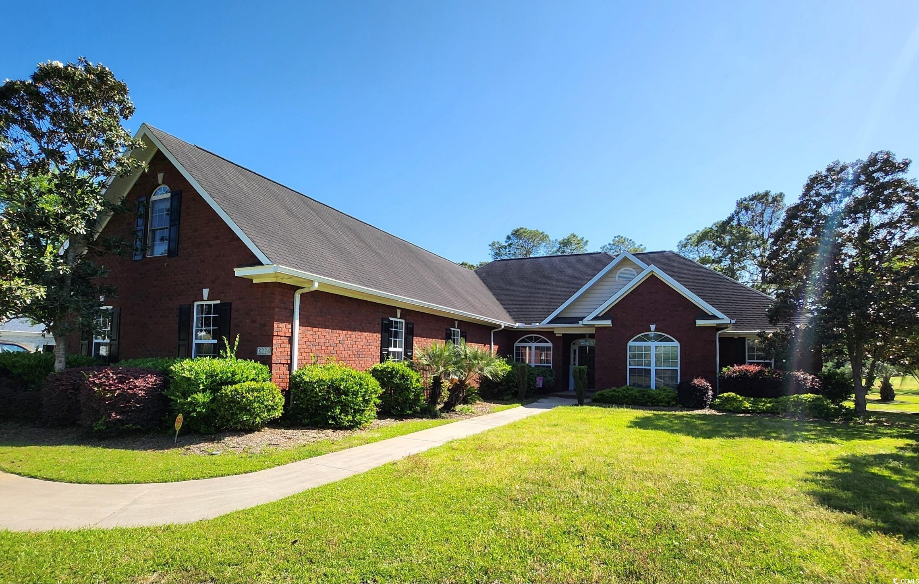



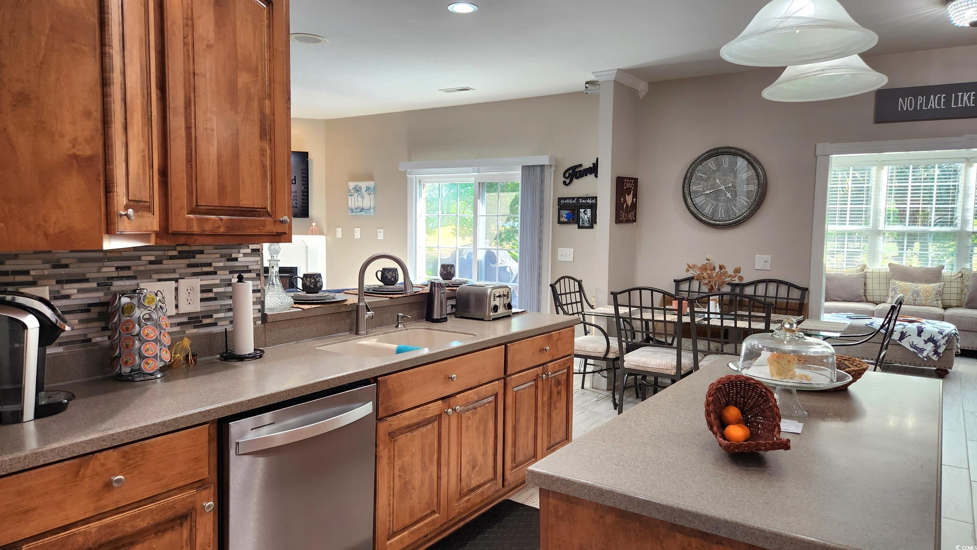




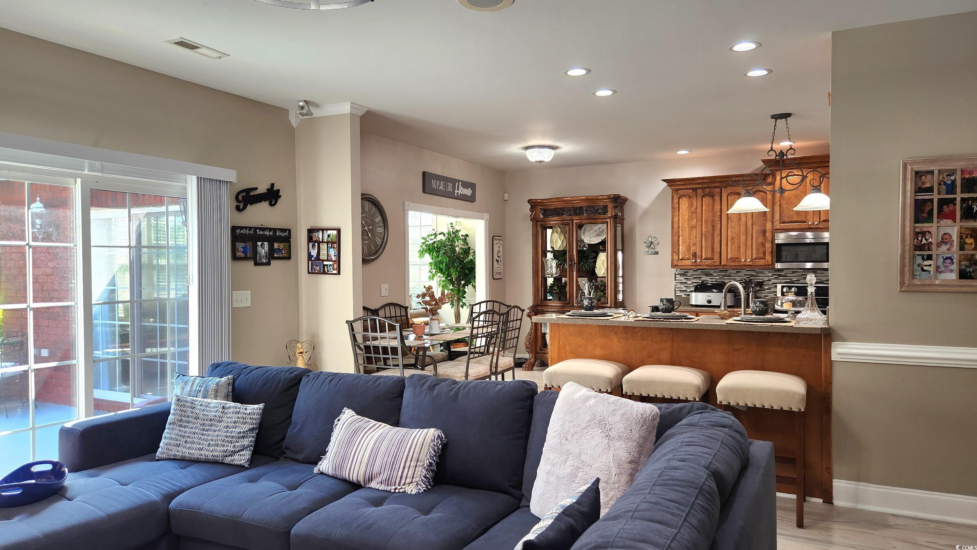













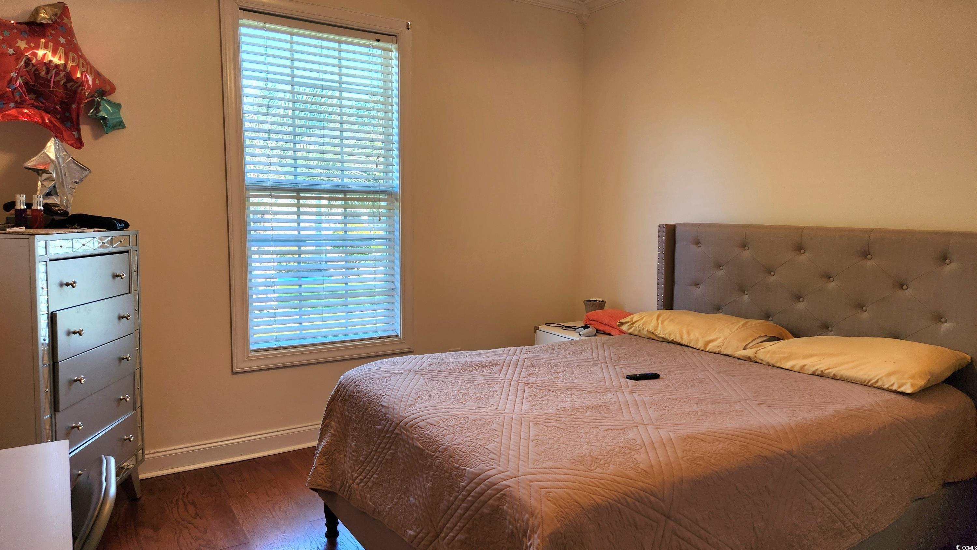




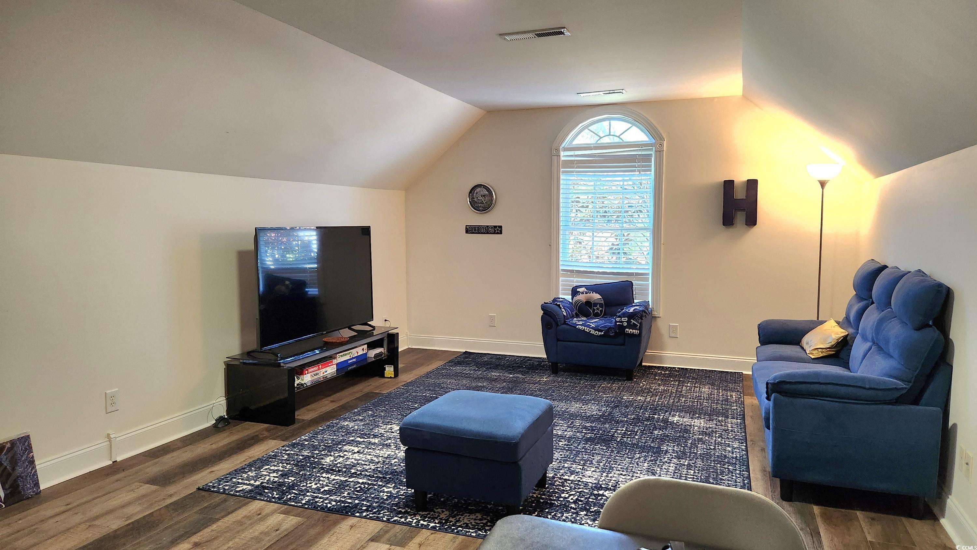






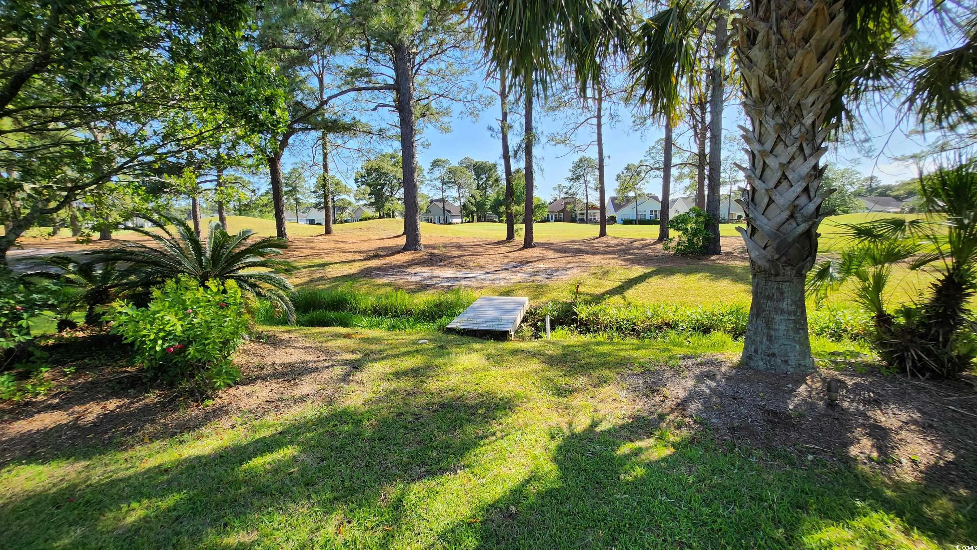




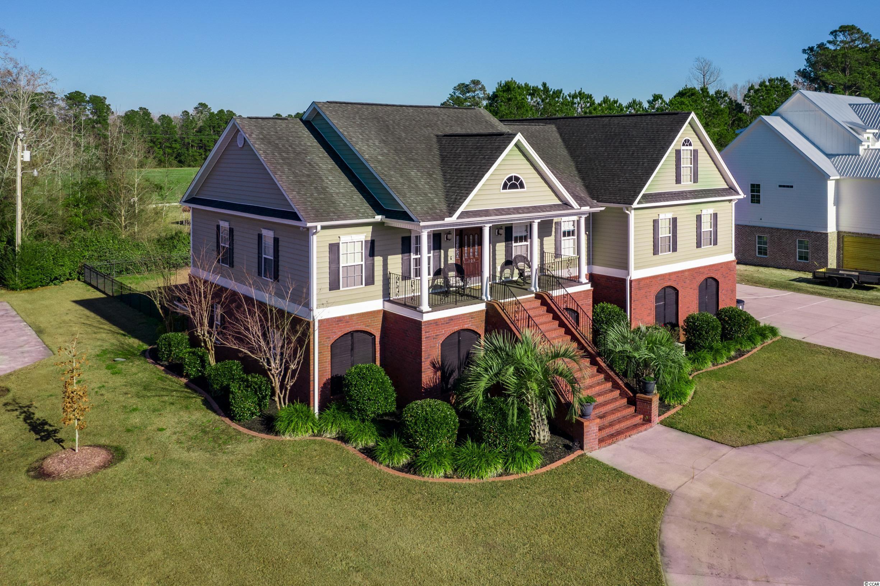
 MLS# 2200757
MLS# 2200757 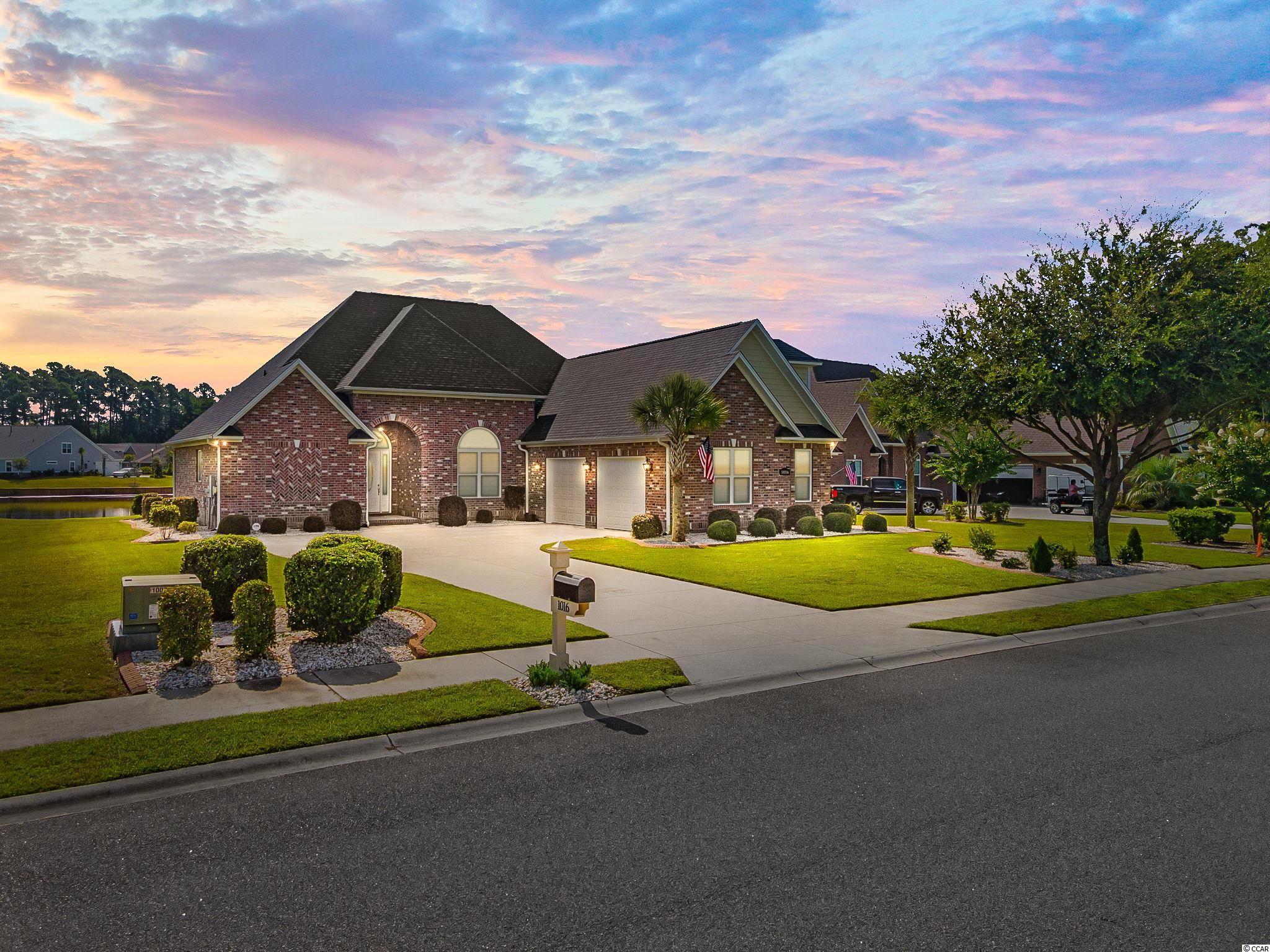
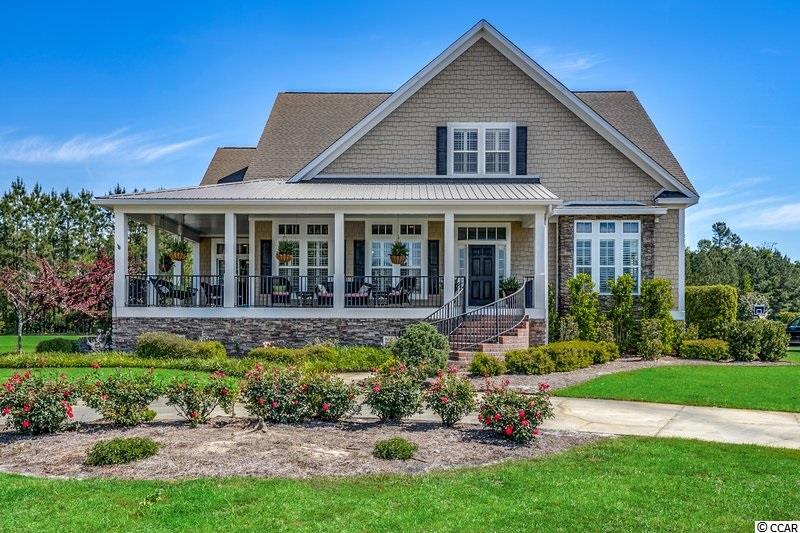
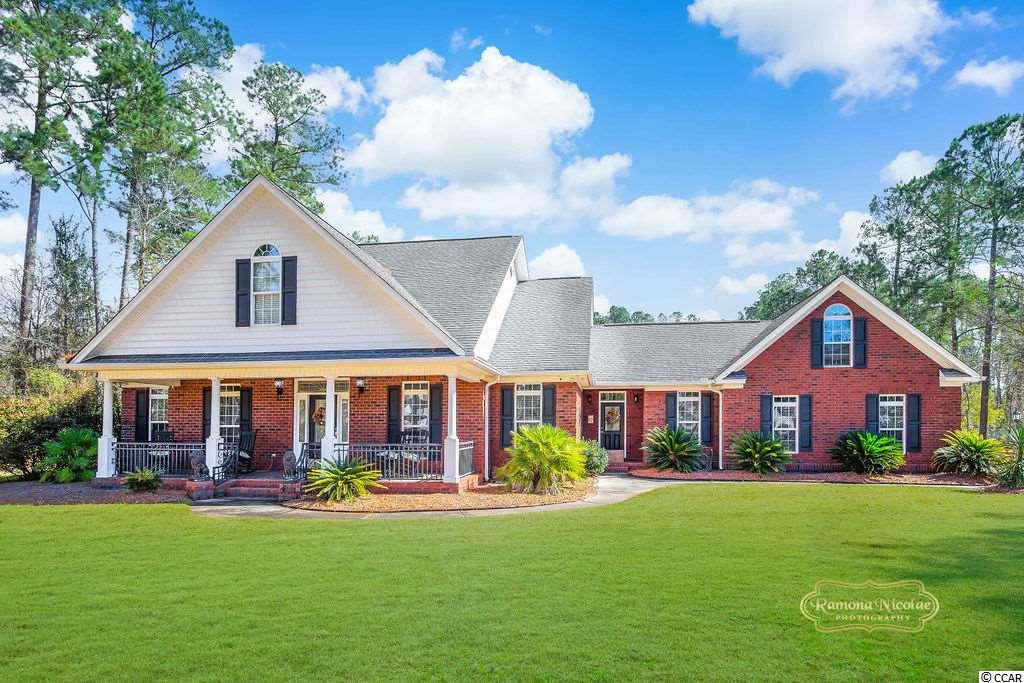
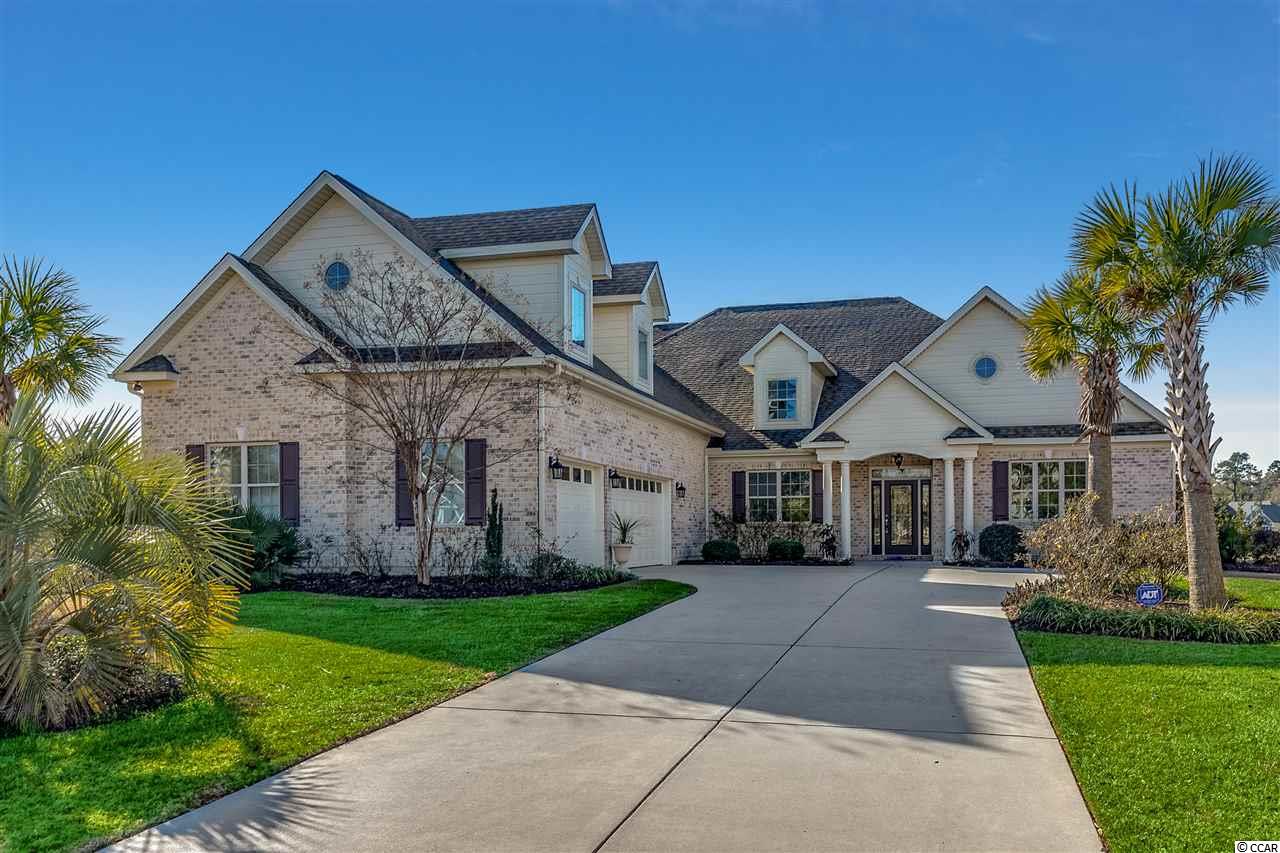
 Provided courtesy of © Copyright 2024 Coastal Carolinas Multiple Listing Service, Inc.®. Information Deemed Reliable but Not Guaranteed. © Copyright 2024 Coastal Carolinas Multiple Listing Service, Inc.® MLS. All rights reserved. Information is provided exclusively for consumers’ personal, non-commercial use,
that it may not be used for any purpose other than to identify prospective properties consumers may be interested in purchasing.
Images related to data from the MLS is the sole property of the MLS and not the responsibility of the owner of this website.
Provided courtesy of © Copyright 2024 Coastal Carolinas Multiple Listing Service, Inc.®. Information Deemed Reliable but Not Guaranteed. © Copyright 2024 Coastal Carolinas Multiple Listing Service, Inc.® MLS. All rights reserved. Information is provided exclusively for consumers’ personal, non-commercial use,
that it may not be used for any purpose other than to identify prospective properties consumers may be interested in purchasing.
Images related to data from the MLS is the sole property of the MLS and not the responsibility of the owner of this website.