Viewing Listing MLS# 2410546
Conway, SC 29526
- 3Beds
- 2Full Baths
- N/AHalf Baths
- 1,980SqFt
- 2007Year Built
- 0.00Acres
- MLS# 2410546
- Residential
- ManufacturedHome
- Sold
- Approx Time on Market3 months,
- AreaConway Area--South of Conway Between 501 & Wacc. River
- CountyHorry
- Subdivision Lakeside Crossing
Overview
Introducing the Aberdeen model by Palm Harbor at Lakeside Crossing; a 3 bedroom, 2 bathroom fully furnished home. The charming covered front porch and meticulously landscaped yard invite you in. Inside, discover quality craftsmanship throughout. The spacious entry leads to a versatile bedroom/office with built-in work areas. A hallway guides you to the convenient laundry room and garage access. Adjacent, a full bathroom precedes a generously sized second bedroom with ample closet space. The open layout showcases a large kitchen with plenty of cabinet and counter space, center island, breakfast bar, stainless steel appliances, and walk-in pantry. The dining area seamlessly flows into the large living room, featuring built-in bookshelves and access to the Carolina room. Retreat to the main bedroom oasis, boasting abundant storage and a luxurious ensuite bathroom with double sinks, garden tub, and walk-in shower. Lakeside Crossing, a 55+ community, offers a wealth of amenities including indoor/outdoor pools, gym, library, pub, and reception hall; outside you will find shuffleboard, pickleball courts, putting green, paddle boats and much more. Experience the best in active adult living - schedule your viewing today.
Sale Info
Listing Date: 04-30-2024
Sold Date: 07-31-2024
Aprox Days on Market:
3 month(s), 0 day(s)
Listing Sold:
3 month(s), 15 day(s) ago
Asking Price: $230,000
Selling Price: $225,000
Price Difference:
Reduced By $5,000
Agriculture / Farm
Grazing Permits Blm: ,No,
Horse: No
Grazing Permits Forest Service: ,No,
Grazing Permits Private: ,No,
Irrigation Water Rights: ,No,
Farm Credit Service Incl: ,No,
Crops Included: ,No,
Association Fees / Info
Hoa Frequency: Monthly
Hoa: No
Hoa Includes: AssociationManagement, CommonAreas, LegalAccounting, MaintenanceGrounds, Pools, Recycling, RecreationFacilities, Security, Trash
Community Features: Clubhouse, GolfCartsOK, Gated, RecreationArea, TennisCourts, LongTermRentalAllowed, Pool
Assoc Amenities: Clubhouse, Gated, OwnerAllowedGolfCart, PetRestrictions, Security, TennisCourts
Bathroom Info
Total Baths: 2.00
Fullbaths: 2
Bedroom Info
Beds: 3
Building Info
New Construction: No
Levels: One
Year Built: 2007
Mobile Home Remains: ,No,
Zoning: Res
Style: MobileHome
Construction Materials: ModularPrefab, VinylSiding
Builders Name: Palm Harbour
Builder Model: Aberdeen
Buyer Compensation
Exterior Features
Spa: No
Patio and Porch Features: RearPorch, FrontPorch, Patio
Pool Features: Community, Indoor, OutdoorPool
Foundation: Crawlspace
Exterior Features: SprinklerIrrigation, Porch, Patio
Financial
Lease Renewal Option: ,No,
Garage / Parking
Parking Capacity: 4
Garage: Yes
Carport: No
Parking Type: Attached, Garage, TwoCarGarage, GarageDoorOpener
Open Parking: No
Attached Garage: Yes
Garage Spaces: 2
Green / Env Info
Green Energy Efficient: Doors, Windows
Interior Features
Floor Cover: LuxuryVinyl, LuxuryVinylPlank, Tile
Door Features: InsulatedDoors, StormDoors
Fireplace: No
Laundry Features: WasherHookup
Furnished: Furnished
Interior Features: SplitBedrooms, WindowTreatments, BreakfastBar, BedroomonMainLevel, EntranceFoyer, KitchenIsland, StainlessSteelAppliances, SolidSurfaceCounters
Appliances: Dishwasher, Disposal, Microwave, Range, Refrigerator, Dryer, Washer
Lot Info
Lease Considered: ,No,
Lease Assignable: ,No,
Acres: 0.00
Land Lease: Yes
Lot Description: OutsideCityLimits, Rectangular
Misc
Pool Private: No
Pets Allowed: OwnerOnly, Yes
Body Type: DoubleWide
Offer Compensation
Other School Info
Property Info
County: Horry
View: No
Senior Community: Yes
Stipulation of Sale: None
Habitable Residence: ,No,
Property Sub Type Additional: ManufacturedHome,MobileHome
Property Attached: No
Security Features: GatedCommunity, SmokeDetectors, SecurityService
Disclosures: CovenantsRestrictionsDisclosure,SellerDisclosure
Rent Control: No
Construction: Resale
Room Info
Basement: ,No,
Basement: CrawlSpace
Sold Info
Sold Date: 2024-07-31T00:00:00
Sqft Info
Building Sqft: 2560
Living Area Source: PublicRecords
Sqft: 1980
Tax Info
Unit Info
Utilities / Hvac
Heating: Central, Electric, Other
Cooling: CentralAir
Electric On Property: No
Cooling: Yes
Utilities Available: CableAvailable, ElectricityAvailable, Other, PhoneAvailable, SewerAvailable, UndergroundUtilities, WaterAvailable
Heating: Yes
Water Source: Public
Waterfront / Water
Waterfront: No
Directions
Access community from Bubeck Dr off Myrtle Ridge Rd - From 501 or 544 turn onto Bubeck Dr, turn Left onto East Lynn Dr - Turn Left onto Walden Lake Dr, Turn Right onto Wellspring Dr - Home will be on your left - 137 Wellspring Dr .Courtesy of Innovate Real Estate
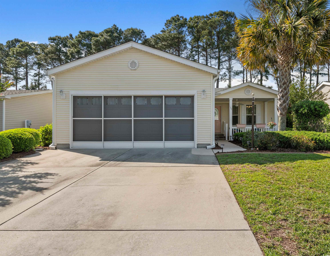
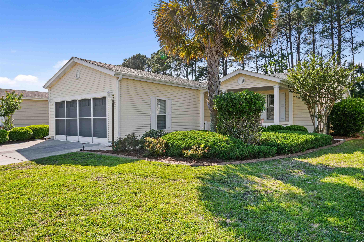
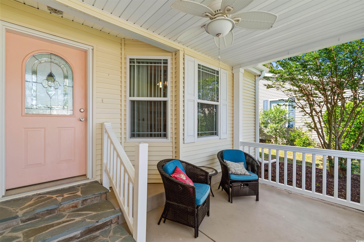
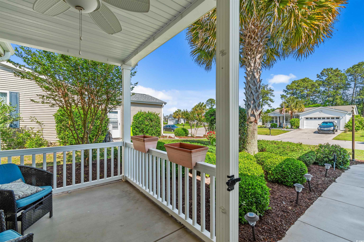
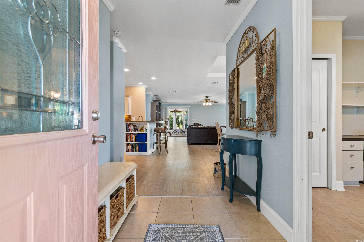
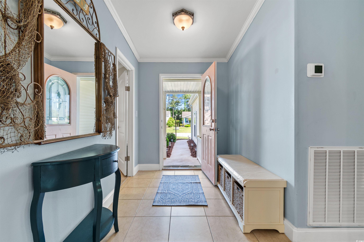
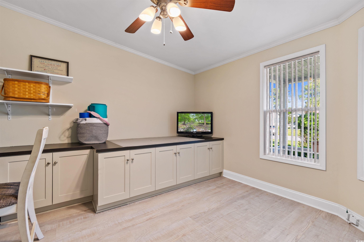
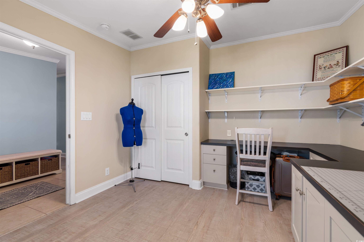
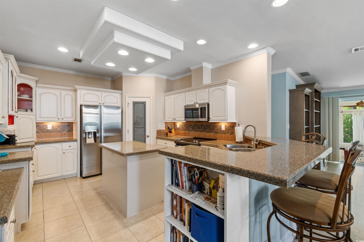
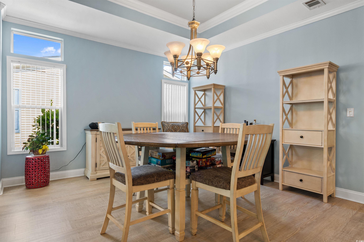
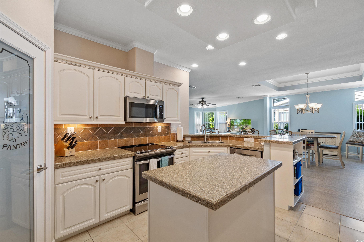
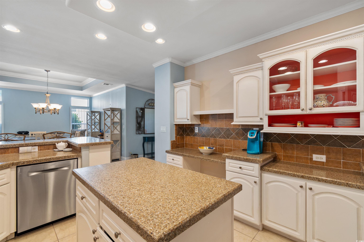
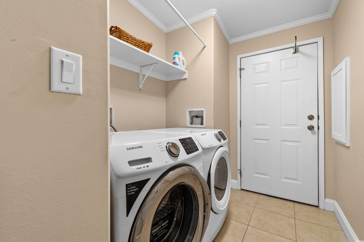
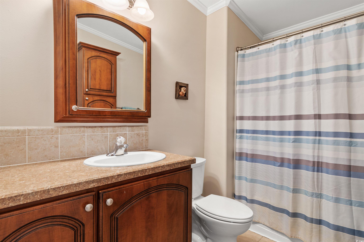
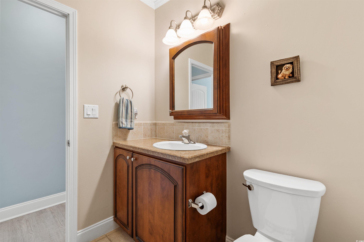
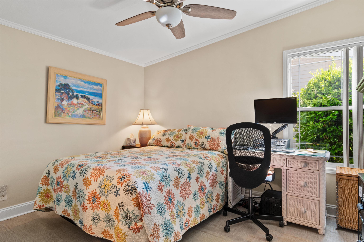
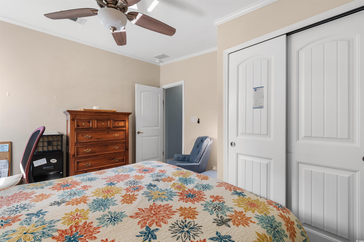
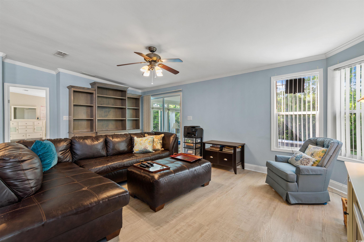
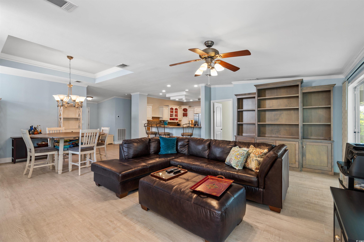
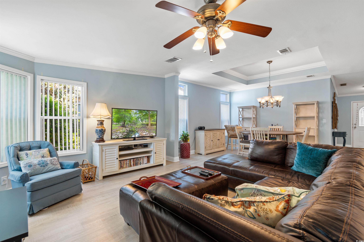
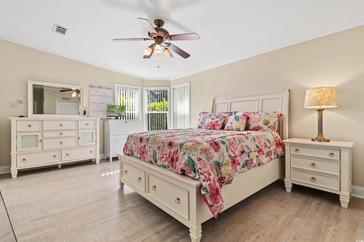
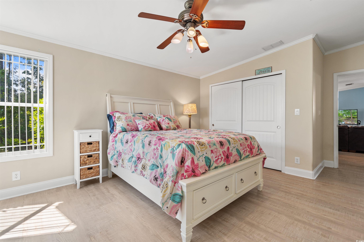
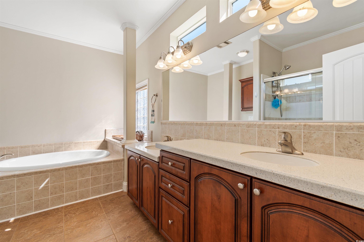
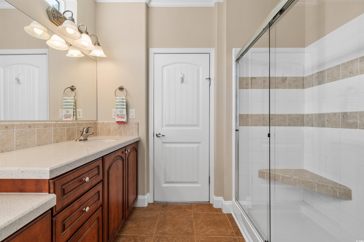
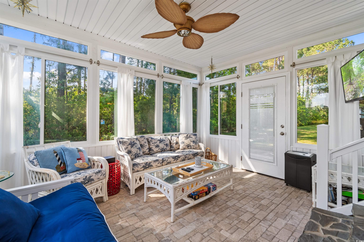
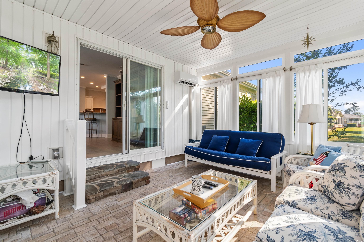
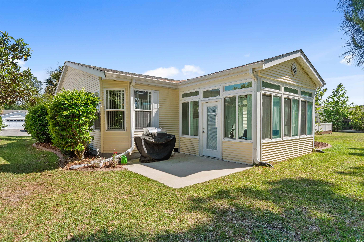
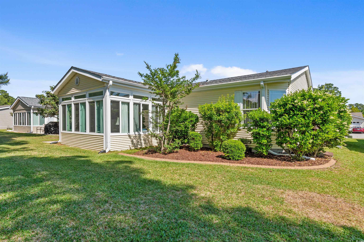
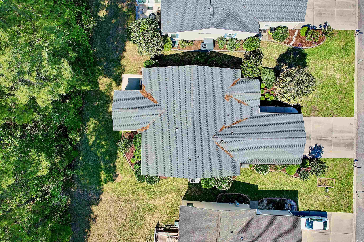
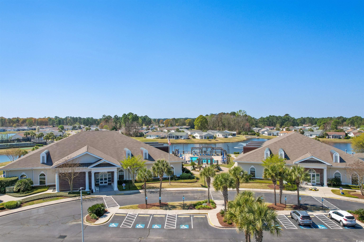
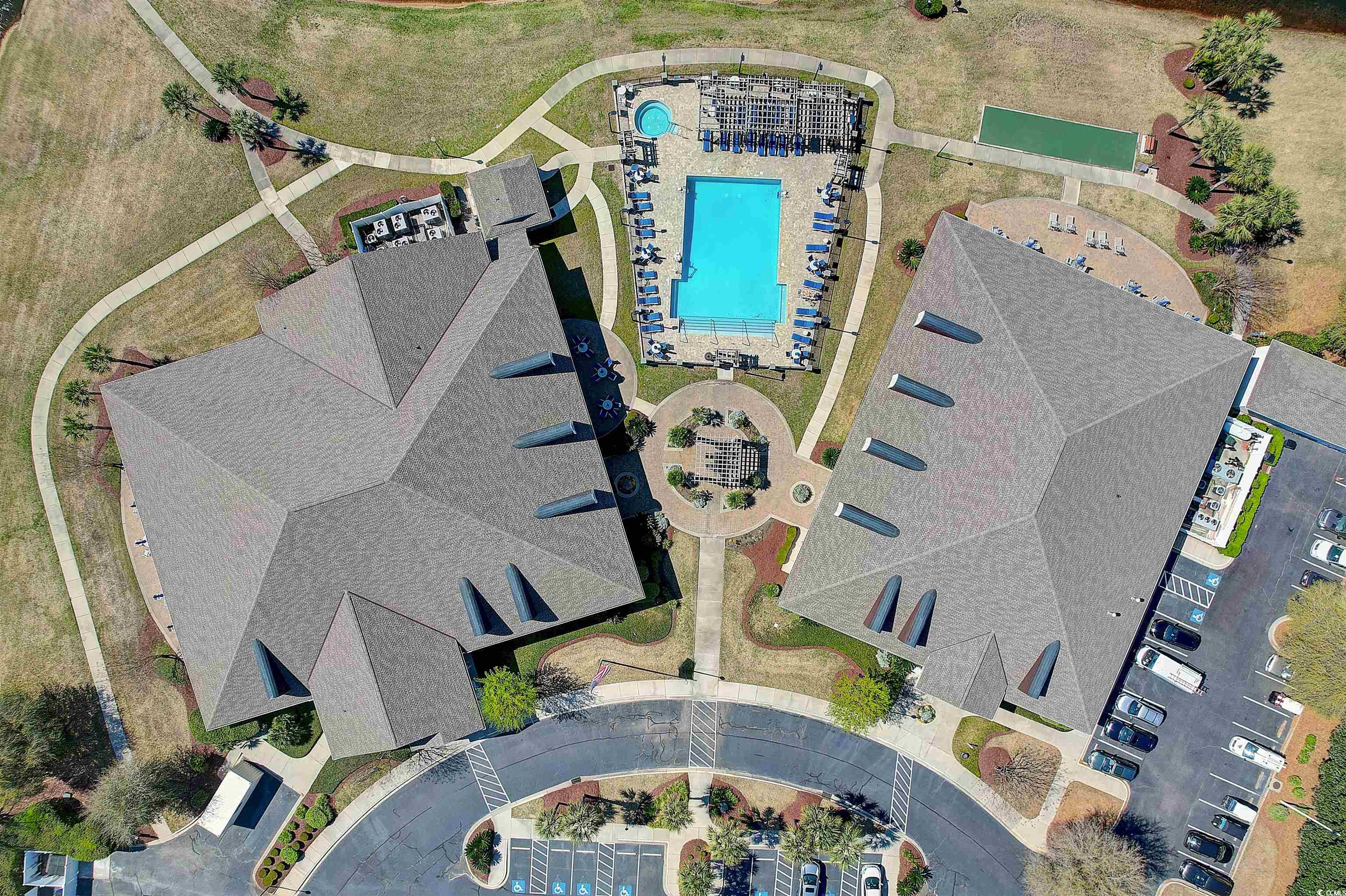
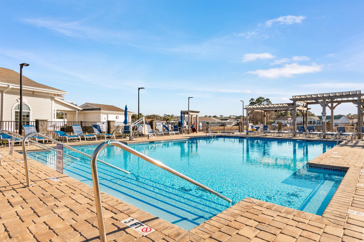
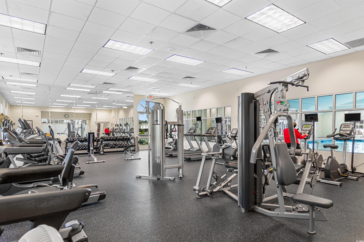
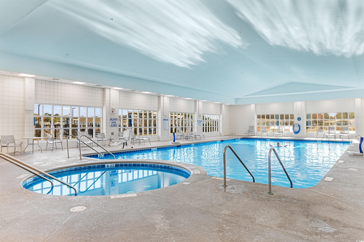
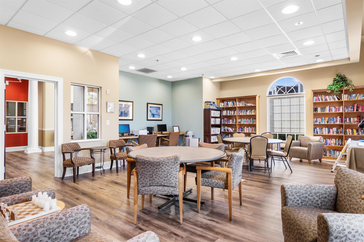
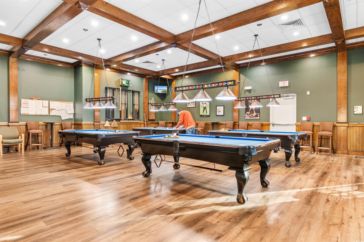
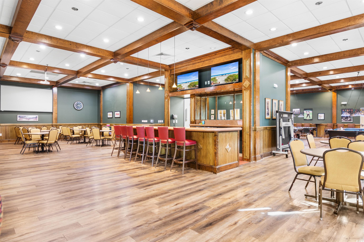
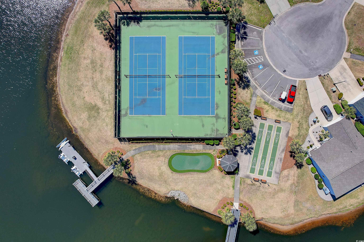
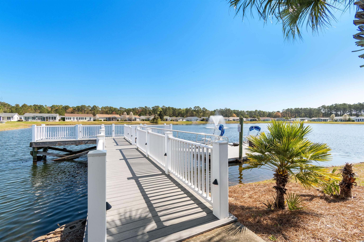
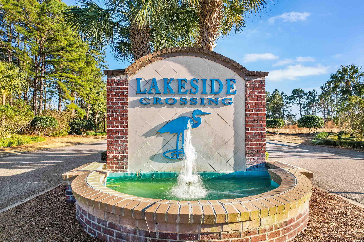

 MLS# 2413353
MLS# 2413353 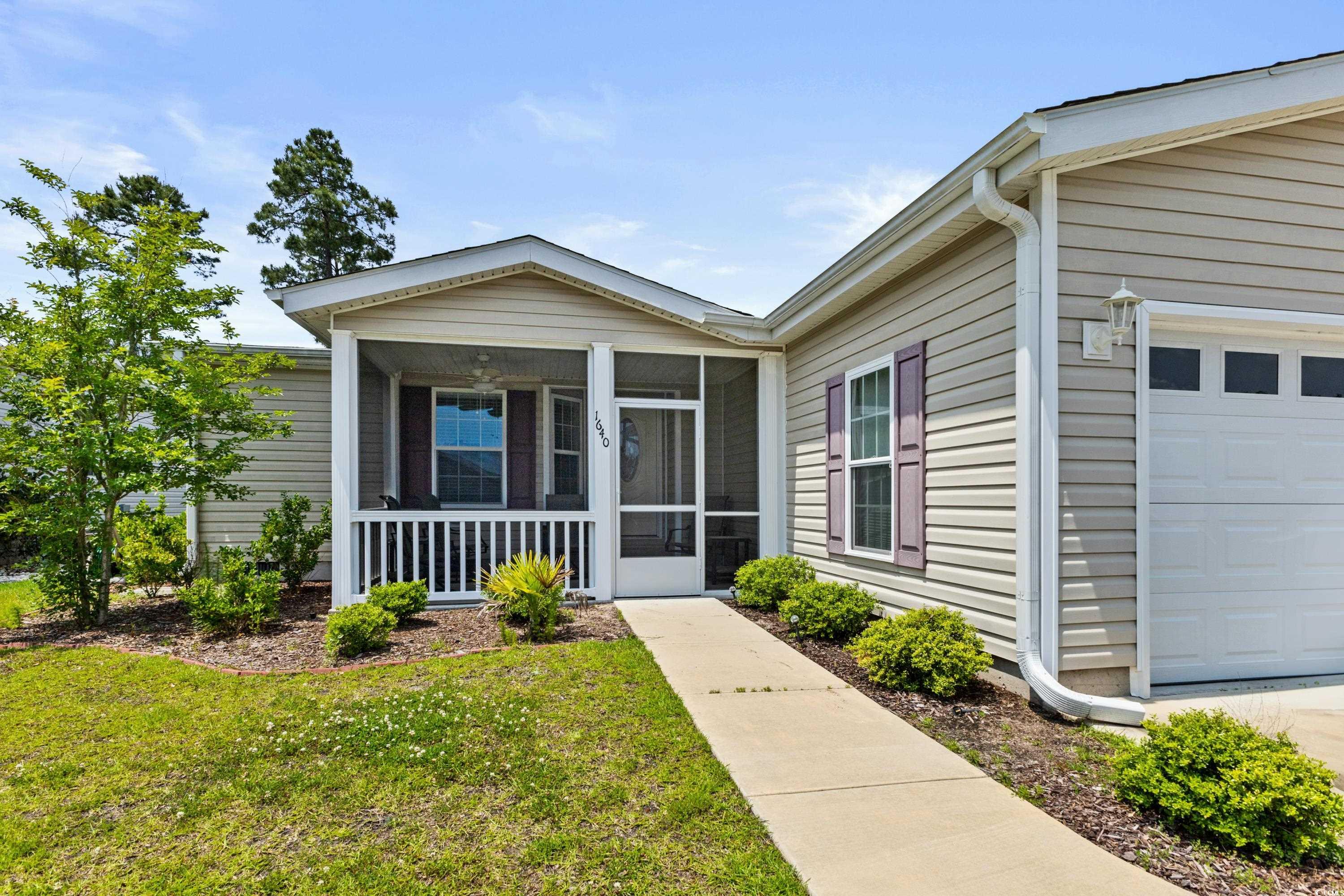

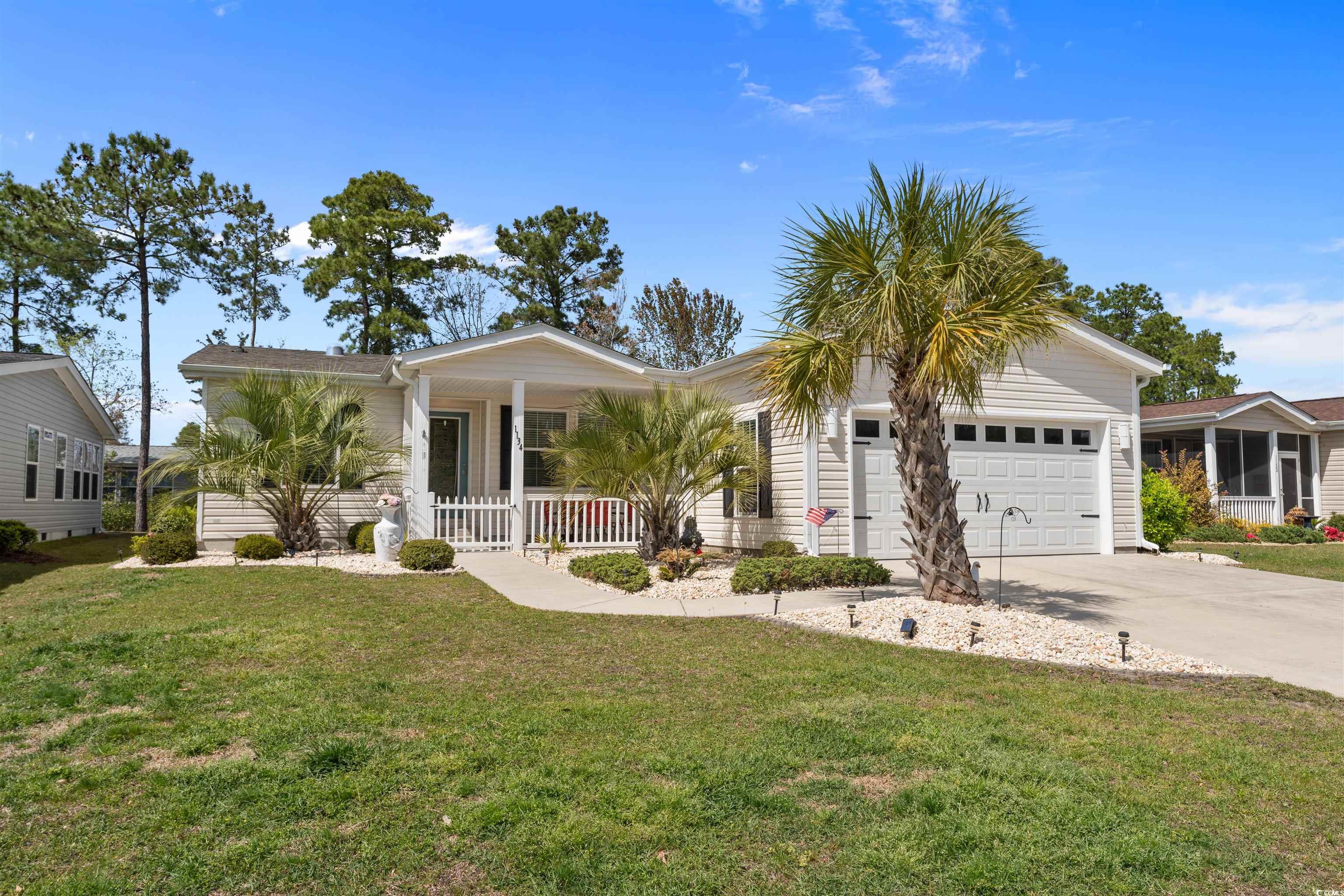
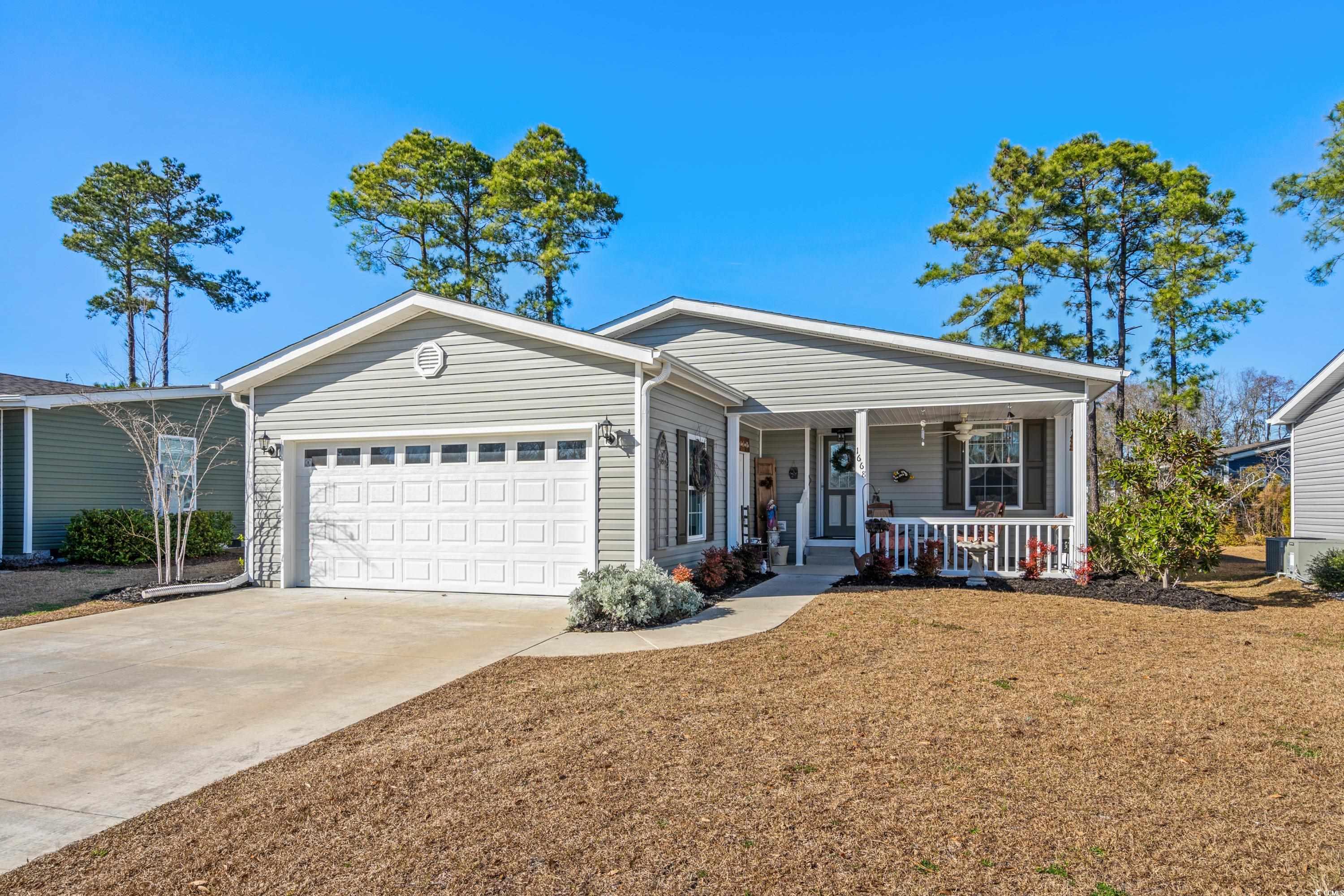
 Provided courtesy of © Copyright 2024 Coastal Carolinas Multiple Listing Service, Inc.®. Information Deemed Reliable but Not Guaranteed. © Copyright 2024 Coastal Carolinas Multiple Listing Service, Inc.® MLS. All rights reserved. Information is provided exclusively for consumers’ personal, non-commercial use,
that it may not be used for any purpose other than to identify prospective properties consumers may be interested in purchasing.
Images related to data from the MLS is the sole property of the MLS and not the responsibility of the owner of this website.
Provided courtesy of © Copyright 2024 Coastal Carolinas Multiple Listing Service, Inc.®. Information Deemed Reliable but Not Guaranteed. © Copyright 2024 Coastal Carolinas Multiple Listing Service, Inc.® MLS. All rights reserved. Information is provided exclusively for consumers’ personal, non-commercial use,
that it may not be used for any purpose other than to identify prospective properties consumers may be interested in purchasing.
Images related to data from the MLS is the sole property of the MLS and not the responsibility of the owner of this website.