Viewing Listing MLS# 2411622
Surfside Beach, SC 29575
- 4Beds
- 3Full Baths
- N/AHalf Baths
- 2,993SqFt
- 2024Year Built
- 0.25Acres
- MLS# 2411622
- Residential
- Detached
- Sold
- Approx Time on Market3 months, 13 days
- AreaSurfside Area--Surfside Triangle 544 To Glenns Bay
- CountyHorry
- Subdivision Belle Mer
Overview
This beautiful Ivey home is under construction now with a September anticipated completion date. Features include a 3-CAR GARAGE, 4 Bedrooms, 3 Baths, a formal Dining room, a Loft, and covered back porch, overlooking the lake. Upon entry, a foyer opens to the formal dining room or flex room. The Dining room or flex room features a tray ceiling and opens to the kitchen through a Butler's pantry with a spacious walk-in pantry and upper and lower cabinets. The Kitchen boasts a breakfast nook, crisp white 42"" Level 2 cabinets with crown molding, 3x6 subway backsplash tile, a stainless-steel Level 2 Whirlpool appliance package (natural gas range, over the range microwave vented outside, and dishwasher), Aspen Gray quartz counter tops, upgraded Oil Rubbed Bronze pendants over the large Kitchen Island and an oil rubbed bronze farmhouse style chandelier over the breakfast area. The flooring throughout the downstairs living area and Primary bedroom is easy maintenance REV Wood flooring by Mohawk. Bedrooms 2, 3, 4, and the loft include Mohawk carpet. All baths include tile flooring and granite counter tops. The generous first floor Primary bedroom includes a tray ceiling, 5ft walk in tile shower, double vanity, and 2 large walk-in closets. The Great room features soaring ceilings that are open to the foyer above. The second floor is accessed by stairs with open rail wooden balusters and oak treads. Other thoughtful included features: gutters, faux wood window blinds, a designer trim package, a tankless natural gas Rinnai water heater located inside the garage, raised electrical outlets to accommodate raised cable/data connections, Oil Rubbed bronze Moen plumbing fixtures, a lawn irrigation system, and more! 100% Energy Star Certified and EPA Indoor AirPlus Qualified with the complete Tyvek house wrap system, spray foam insulation, and Aeroseal/Aerobarrier which means improved energy efficiency and indoor air quality to give you a healthier, and more comfortable home with less pests, less moisture, less air loss, and a lower utility cost. Amenities include sidewalks, water views, a community clubhouse with a catering kitchen, gathering hall, exercise room, and pool. A premier location across the street from 3 large shopping and dining venues, and 2 miles to the beach. Located between Myrtle Beach and Murrells Inlet. DISCLOSURE: PHOTOS ARE OF A PREVIOUSLY SOLD IVEY HOME. Included features may vary.
Sale Info
Listing Date: 05-12-2024
Sold Date: 08-26-2024
Aprox Days on Market:
3 month(s), 13 day(s)
Listing Sold:
2 month(s), 16 day(s) ago
Asking Price: $552,750
Selling Price: $539,272
Price Difference:
Same as list price
Agriculture / Farm
Grazing Permits Blm: ,No,
Horse: No
Grazing Permits Forest Service: ,No,
Other Structures: SecondGarage
Grazing Permits Private: ,No,
Irrigation Water Rights: ,No,
Farm Credit Service Incl: ,No,
Crops Included: ,No,
Association Fees / Info
Hoa Frequency: Monthly
Hoa Fees: 111
Hoa: 1
Hoa Includes: CommonAreas, Trash
Community Features: Clubhouse, GolfCartsOK, RecreationArea, LongTermRentalAllowed, Pool
Assoc Amenities: Clubhouse, OwnerAllowedGolfCart, OwnerAllowedMotorcycle, PetRestrictions
Bathroom Info
Total Baths: 3.00
Fullbaths: 3
Bedroom Info
Beds: 4
Building Info
New Construction: Yes
Levels: Two
Year Built: 2024
Mobile Home Remains: ,No,
Zoning: RES
Style: Contemporary
Development Status: NewConstruction
Construction Materials: VinylSiding
Builders Name: Beazer Homes LLC
Builder Model: Ivey SHL
Buyer Compensation
Exterior Features
Spa: No
Patio and Porch Features: RearPorch, FrontPorch
Pool Features: Community, OutdoorPool
Foundation: Slab
Exterior Features: SprinklerIrrigation, Porch
Financial
Lease Renewal Option: ,No,
Garage / Parking
Parking Capacity: 6
Garage: Yes
Carport: No
Parking Type: Attached, Garage, ThreeCarGarage, GarageDoorOpener
Open Parking: No
Attached Garage: Yes
Garage Spaces: 3
Green / Env Info
Interior Features
Floor Cover: Carpet, Laminate, Tile
Fireplace: No
Laundry Features: WasherHookup
Furnished: Unfurnished
Interior Features: BreakfastBar, BedroomonMainLevel, BreakfastArea, EntranceFoyer, Loft, StainlessSteelAppliances, SolidSurfaceCounters
Appliances: Dishwasher, Disposal, Microwave, Range
Lot Info
Lease Considered: ,No,
Lease Assignable: ,No,
Acres: 0.25
Land Lease: No
Lot Description: IrregularLot, LakeFront, OutsideCityLimits, Pond
Misc
Pool Private: No
Pets Allowed: OwnerOnly, Yes
Offer Compensation
Other School Info
Property Info
County: Horry
View: No
Senior Community: No
Stipulation of Sale: None
Habitable Residence: ,No,
View: Lake
Property Sub Type Additional: Detached
Property Attached: No
Security Features: SmokeDetectors
Disclosures: CovenantsRestrictionsDisclosure
Rent Control: No
Construction: NeverOccupied
Room Info
Basement: ,No,
Sold Info
Sold Date: 2024-08-26T00:00:00
Sqft Info
Building Sqft: 3937
Living Area Source: Builder
Sqft: 2993
Tax Info
Unit Info
Utilities / Hvac
Heating: Electric, ForcedAir, Gas
Electric On Property: No
Cooling: No
Utilities Available: CableAvailable, ElectricityAvailable, NaturalGasAvailable, PhoneAvailable, SewerAvailable, UndergroundUtilities, WaterAvailable
Heating: Yes
Water Source: Public
Waterfront / Water
Waterfront: Yes
Waterfront Features: Pond
Directions
Located off Beaver Run Road. Across from California Dreaming. Front Highway 17-Bypass, turn onto Coventry Road, turn left on Beaver Run Road. 2nd Belle Mer entrance, then left on Mikita Drive then right on Bickell Court.Courtesy of Beazer Homes Llc











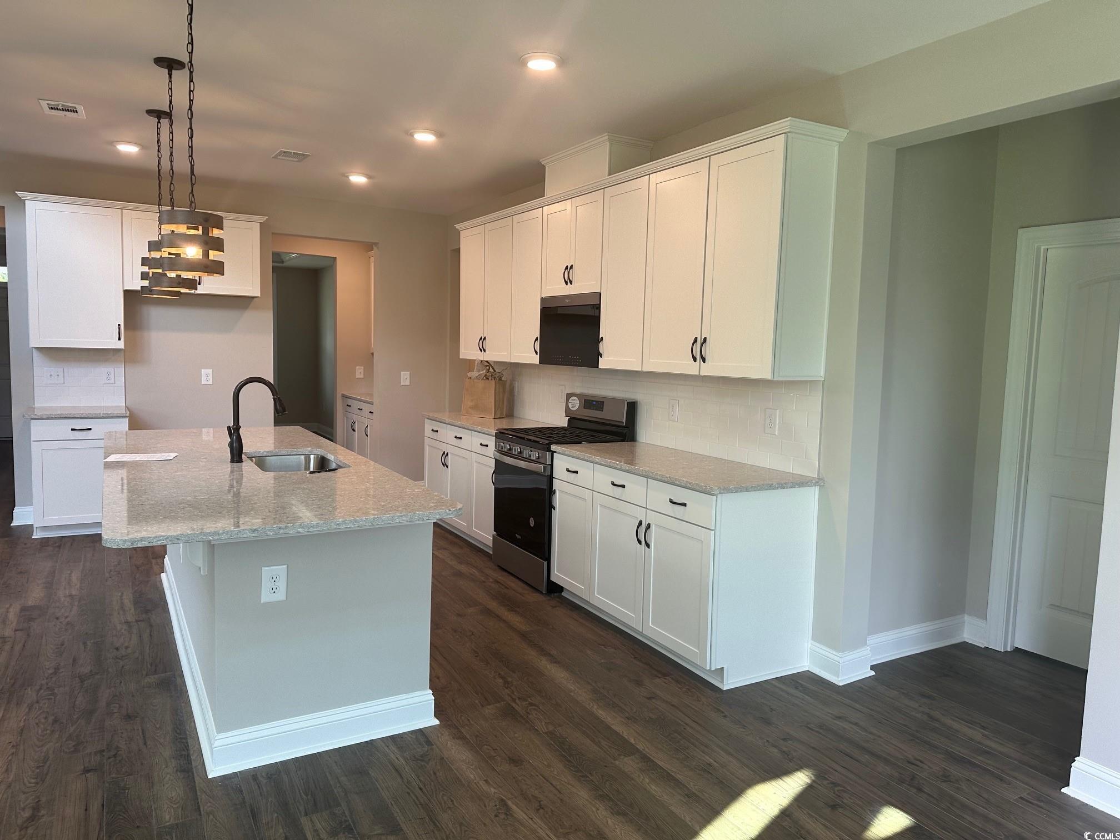



















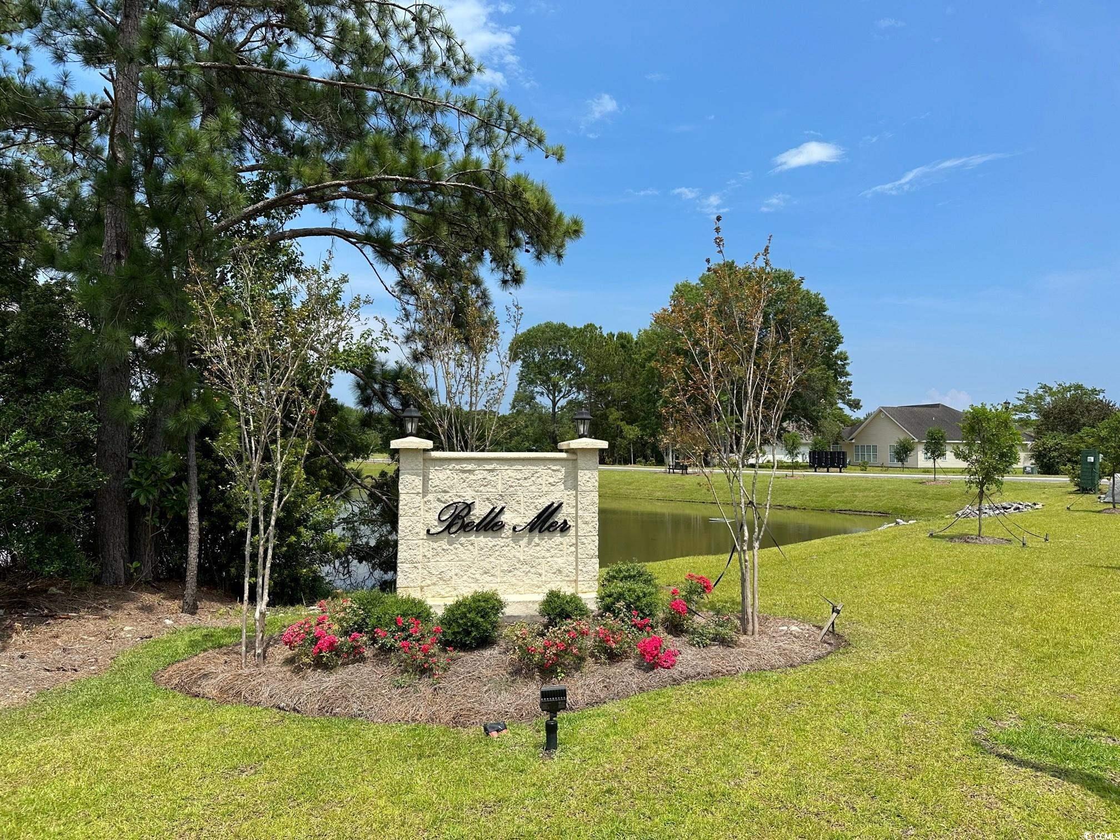



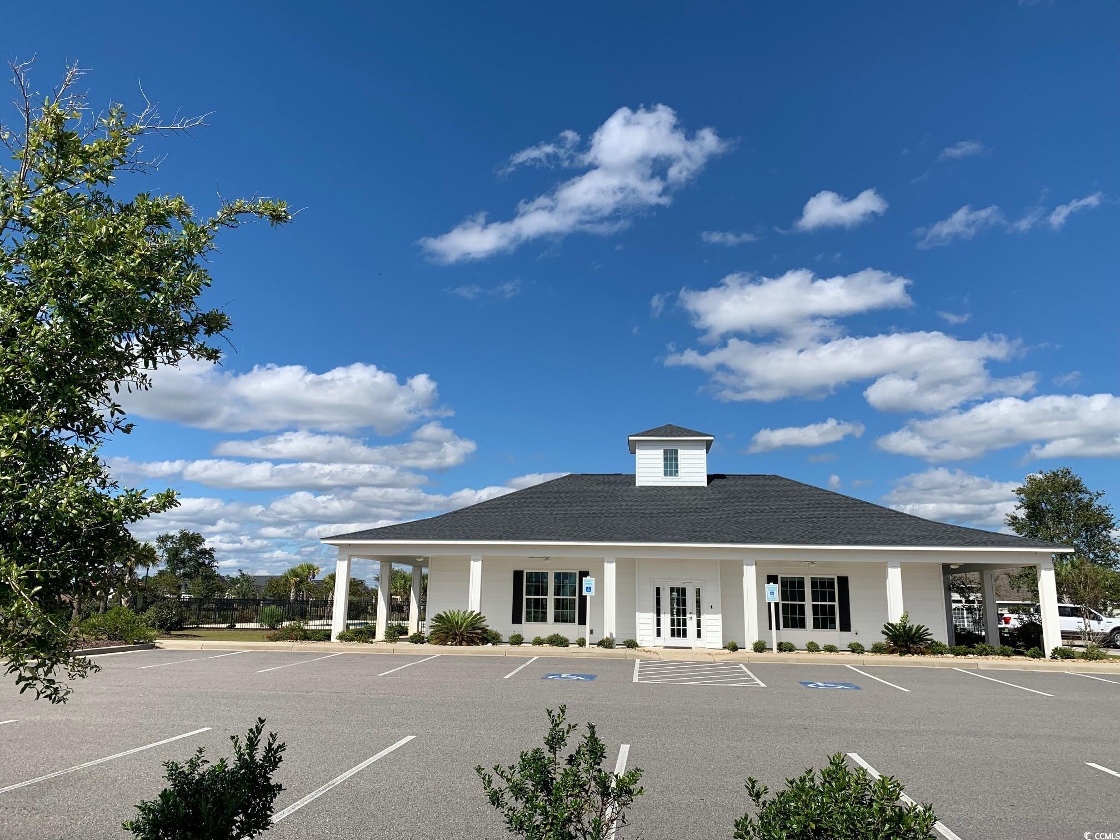




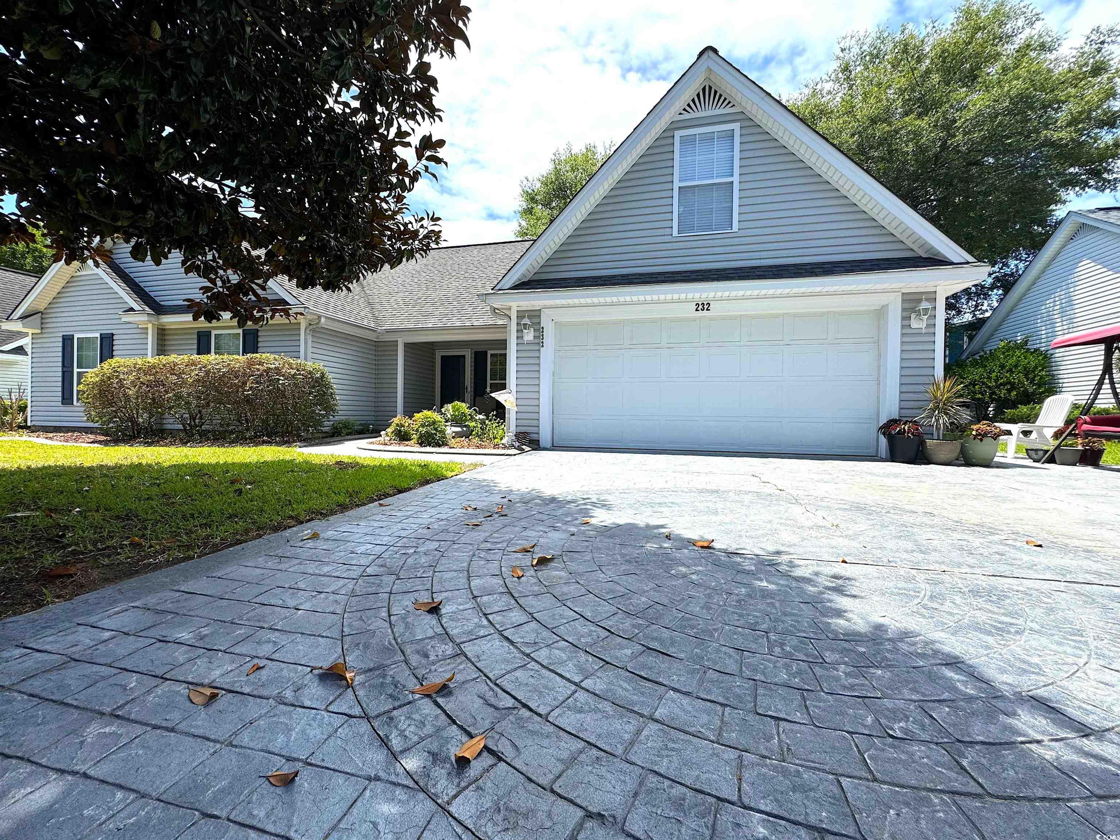
 MLS# 2416714
MLS# 2416714 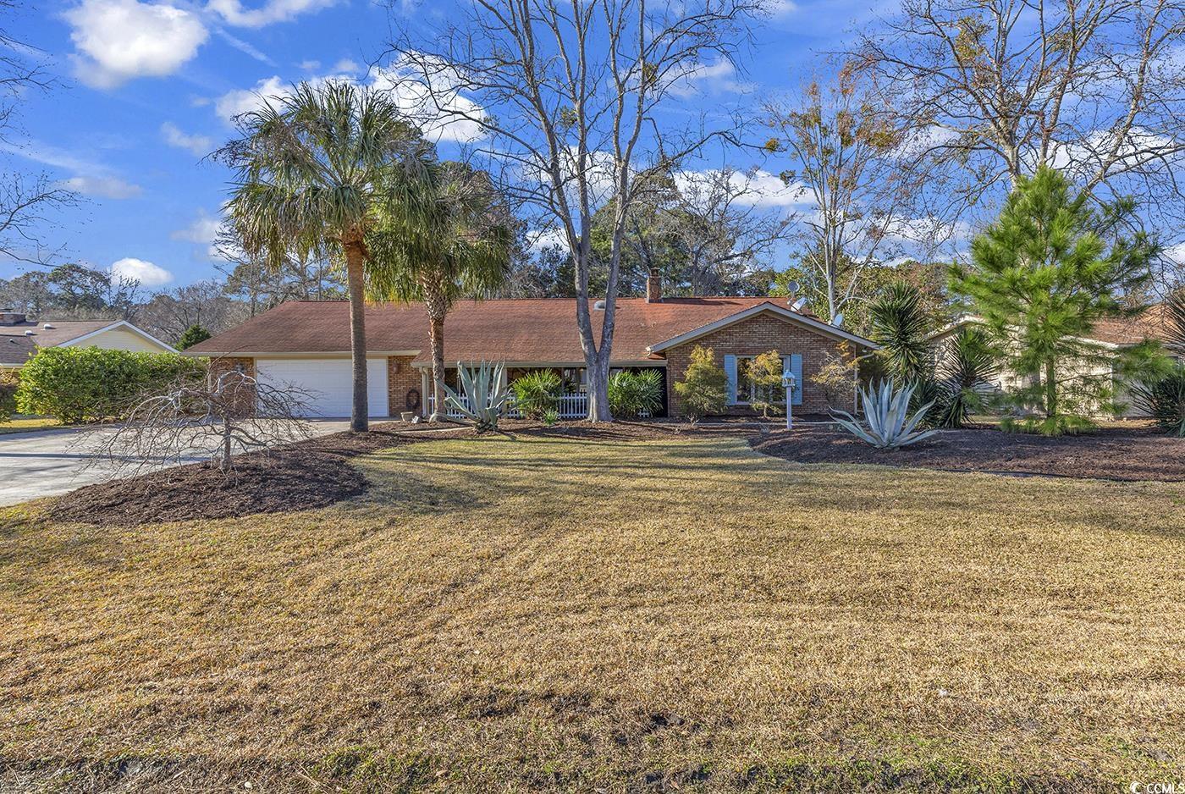
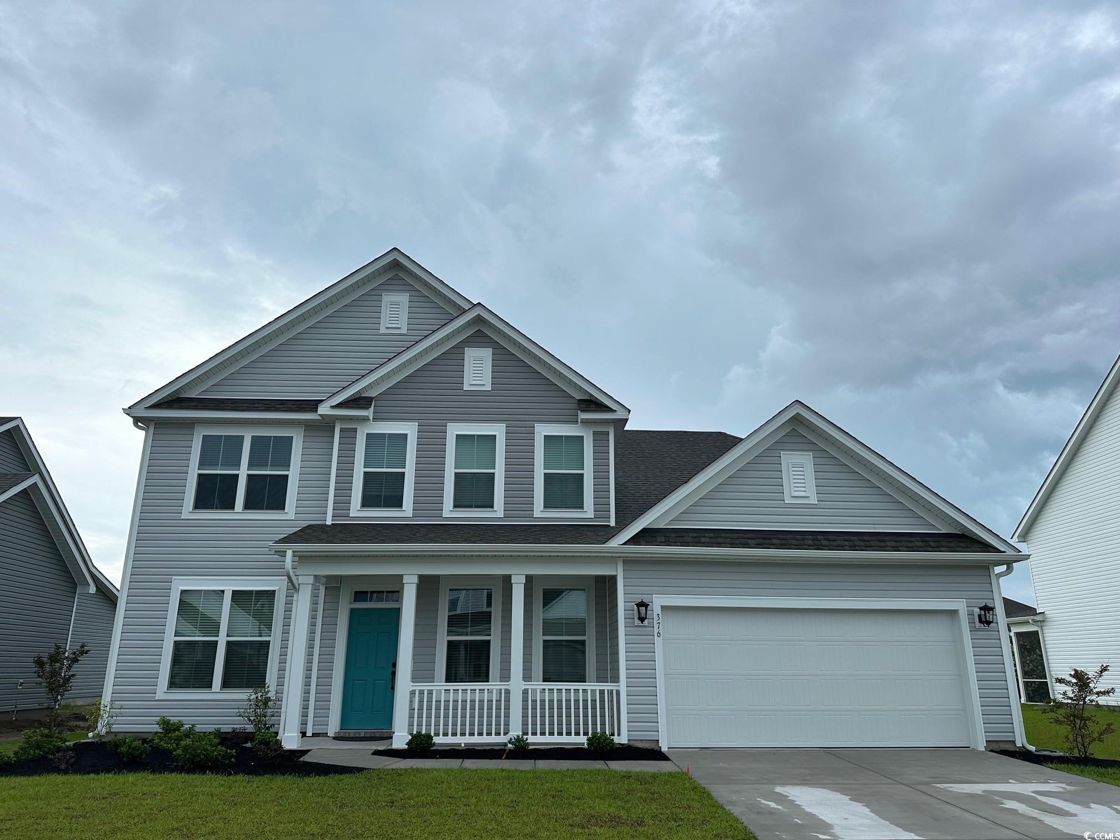
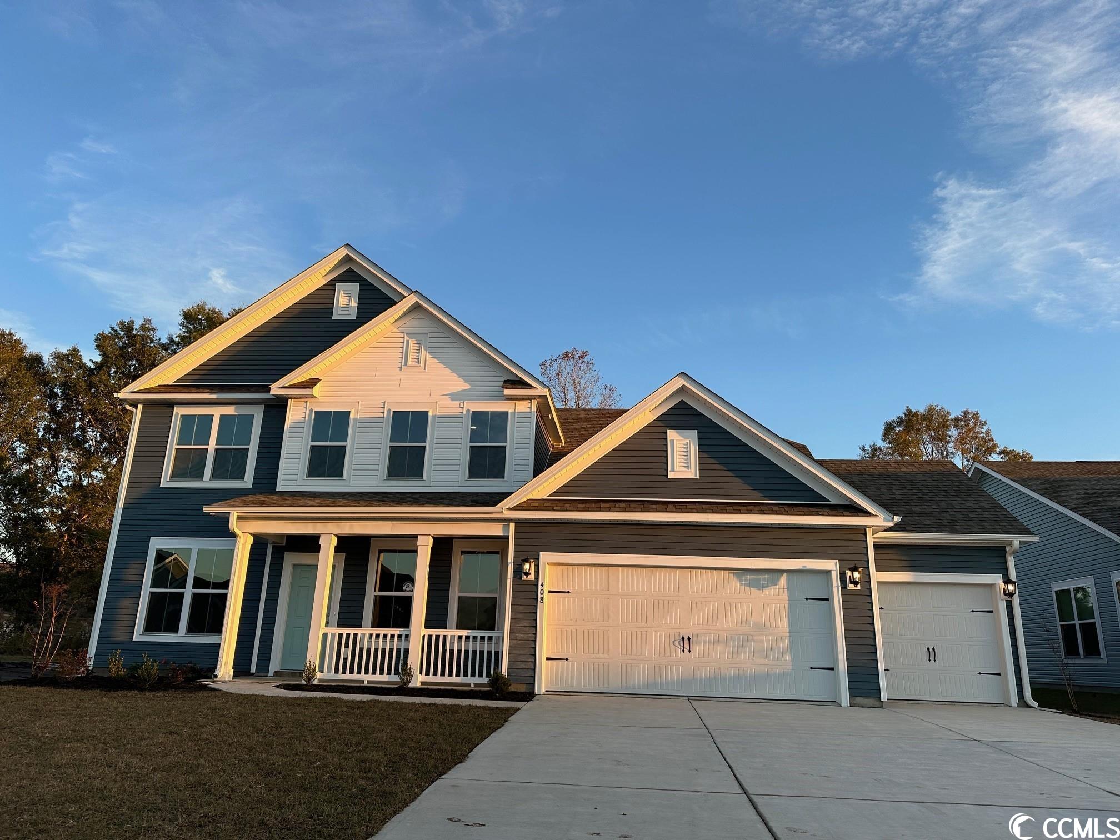
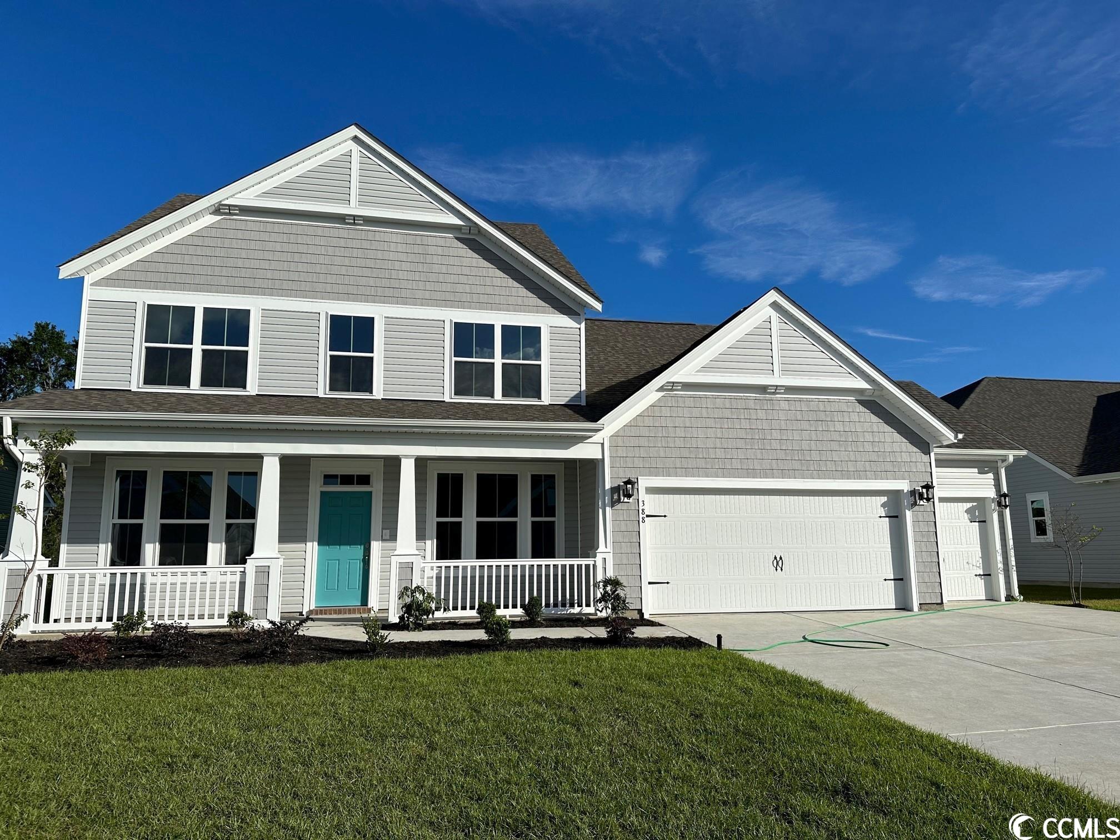
 Provided courtesy of © Copyright 2024 Coastal Carolinas Multiple Listing Service, Inc.®. Information Deemed Reliable but Not Guaranteed. © Copyright 2024 Coastal Carolinas Multiple Listing Service, Inc.® MLS. All rights reserved. Information is provided exclusively for consumers’ personal, non-commercial use,
that it may not be used for any purpose other than to identify prospective properties consumers may be interested in purchasing.
Images related to data from the MLS is the sole property of the MLS and not the responsibility of the owner of this website.
Provided courtesy of © Copyright 2024 Coastal Carolinas Multiple Listing Service, Inc.®. Information Deemed Reliable but Not Guaranteed. © Copyright 2024 Coastal Carolinas Multiple Listing Service, Inc.® MLS. All rights reserved. Information is provided exclusively for consumers’ personal, non-commercial use,
that it may not be used for any purpose other than to identify prospective properties consumers may be interested in purchasing.
Images related to data from the MLS is the sole property of the MLS and not the responsibility of the owner of this website.