Viewing Listing MLS# 2412204
Myrtle Beach, SC 29577
- 4Beds
- 3Full Baths
- N/AHalf Baths
- 2,112SqFt
- 2013Year Built
- 0.15Acres
- MLS# 2412204
- Residential
- Detached
- Active
- Approx Time on Market5 months, 22 days
- AreaMyrtle Beach Area--Southern Limit To 10th Ave N
- CountyHorry
- Subdivision Emmens Preserve - Market Common
Overview
Desire an extraordinary residence at The Market Common in Myrtle Beach ? 1433 Beaumont Way located in the Emmens Preserve community, offers the opportunity to fulfill your home shopping criteria- and then some! Beautifully landscaped on a corner lot, this Crepe Myrtle floorplan is uniquely like no other combining elegant upgrades and offering luxurious living at it's best. A Whole Home Generac Generator and Water Filtration System (made by Westinghouse) has been installed to enhance this home's resilience and healthy living. From the moment you step inside this 4Br/3Ba beauty, you will admire the spacious Foyer that flows into the Living Area offering comfortable living and entertainment opportunities. Features such as a Gas Fireplace in the Living Area, an open Formal Dining Room trimmed with wainscotting, to an impressive Kitchen featuring a Breakfast Nook, gorgeous new granite with expansive Breakfast Bar, and a newly added Double Pantry cabinetry with pull-out drawers elevate this fine residence. Step out into the beautiful Extended Sunroom measuring 25'x13' that presents a 2nd Gas Fireplace and offers a seamless blend of indoor comfort and outdoor views that will surly be a favorite year-round retreat for all. The Sunroom also features a Mini-Split heating/cooling system, beautiful epoxy flooring and entry to the backyard. An extra gas line was installed for outdoor grilling, and a French drain to ensue proper water drainage. The irrigation system aids in easily maintaining the lovely roses and lush landscaping. The first floor offers a good sized Primary Suite including private bath with Soaking Tub, Shower and Walk-In closet. Two other bedrooms are located at the front of the home offering privacy and share a full Bathroom. Take the carpeted staircase up to a huge 20'x14.5' Bonus Room with newly installed LVP flooring and offers a Walk-In Closet and full Bath. An over-sized Laundry Room just off the Garage has a walk-in Pantry and offers plenty of space for making daily chores and storage more manageable. Admire the epoxy flooring in the spacious 2 Car Garage. More of the efficient conveniences to enjoy include Gas Stove, Gas Tankless Water Heater, Washer/Dryer, Hurricane Shutters for each window including Sunroom, and white wooden window blinds. 1433 Beaumont Way has no homes across the street but instead faces a tree line and sits just before a cul-de-sac presenting a unique blend of privacy. Just minutes away, there's access to the Woodland Path which welcomes walkers and bikers. Emmens Preserve offers it's residents a Resort Style Pool, Playground, Picnic Area, Outdoor Pavilion with Kitchen Area, Putting Green, Bocci Ball court, Horse Shoes, Dog Park, Walking and Bike trails, and lakes with fountains, swings and benches. Live close to restaurants, shopping, movies, entertainment and the Beach. Make your appt to see this Special Home today.
Agriculture / Farm
Grazing Permits Blm: ,No,
Horse: No
Grazing Permits Forest Service: ,No,
Grazing Permits Private: ,No,
Irrigation Water Rights: ,No,
Farm Credit Service Incl: ,No,
Other Equipment: Generator
Crops Included: ,No,
Association Fees / Info
Hoa Frequency: Monthly
Hoa Fees: 89
Hoa: 1
Hoa Includes: LegalAccounting, Pools, RecreationFacilities
Community Features: Clubhouse, GolfCartsOk, RecreationArea, LongTermRentalAllowed, Pool
Assoc Amenities: Clubhouse, OwnerAllowedGolfCart, OwnerAllowedMotorcycle, PetRestrictions, TenantAllowedGolfCart, TenantAllowedMotorcycle
Bathroom Info
Total Baths: 3.00
Fullbaths: 3
Bedroom Info
Beds: 4
Building Info
New Construction: No
Levels: Two
Year Built: 2013
Mobile Home Remains: ,No,
Zoning: res
Style: Traditional
Construction Materials: HardiplankType
Builders Name: Lennar
Builder Model: Crepe Myrtle
Buyer Compensation
Exterior Features
Spa: No
Patio and Porch Features: RearPorch, FrontPorch
Window Features: StormWindows
Pool Features: Community, OutdoorPool
Foundation: Slab
Exterior Features: SprinklerIrrigation, Porch
Financial
Lease Renewal Option: ,No,
Garage / Parking
Parking Capacity: 2
Garage: Yes
Carport: No
Parking Type: Attached, Garage, TwoCarGarage, GarageDoorOpener
Open Parking: No
Attached Garage: Yes
Garage Spaces: 2
Green / Env Info
Green Energy Efficient: Doors, Windows
Interior Features
Floor Cover: Carpet, Laminate, Tile, Wood
Door Features: InsulatedDoors, StormDoors
Fireplace: Yes
Laundry Features: WasherHookup
Furnished: Unfurnished
Interior Features: Fireplace, SplitBedrooms, BreakfastBar, BedroomOnMainLevel, BreakfastArea, EntranceFoyer, StainlessSteelAppliances, SolidSurfaceCounters
Appliances: Dishwasher, Disposal, Microwave, Range, Refrigerator, Dryer, WaterPurifier, Washer
Lot Info
Lease Considered: ,No,
Lease Assignable: ,No,
Acres: 0.15
Land Lease: No
Lot Description: CornerLot, CityLot, Rectangular
Misc
Pool Private: No
Pets Allowed: OwnerOnly, Yes
Offer Compensation
Other School Info
Property Info
County: Horry
View: No
Senior Community: No
Stipulation of Sale: None
Habitable Residence: ,No,
Property Sub Type Additional: Detached
Property Attached: No
Security Features: SmokeDetectors
Disclosures: CovenantsRestrictionsDisclosure,SellerDisclosure
Rent Control: No
Construction: Resale
Room Info
Basement: ,No,
Sold Info
Sqft Info
Building Sqft: 2532
Living Area Source: PublicRecords
Sqft: 2112
Tax Info
Unit Info
Utilities / Hvac
Heating: Central, Electric, Gas
Cooling: CentralAir
Electric On Property: No
Cooling: Yes
Utilities Available: CableAvailable, ElectricityAvailable, NaturalGasAvailable, PhoneAvailable, SewerAvailable, UndergroundUtilities, WaterAvailable
Heating: Yes
Water Source: Public
Waterfront / Water
Waterfront: No
Schools
Elem: Myrtle Beach Elementary School
Middle: Myrtle Beach Middle School
High: Myrtle Beach High School
Directions
Enter into Market Common via Farrow Pkwy or Coventry Blvd. Take Coventry Blvd and turn onto Culbertson Road. From Culbertson, turn onto Beaumont Way. Home sits on corner on Beaumont Way. It faces no other homes. Also this part of Beaumont Way dead ends to a cul-de-sac and has access to Woodland Path (for walking & biking)Courtesy of Bhhs Coastal Real Estate
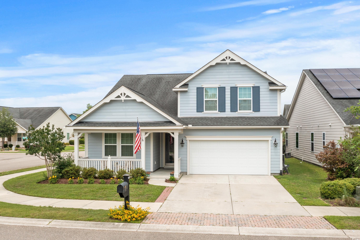
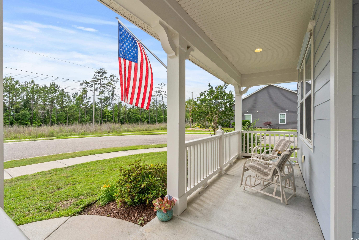
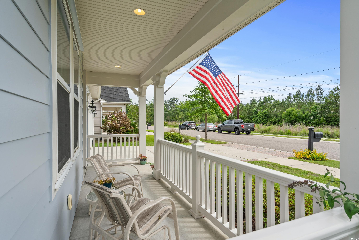

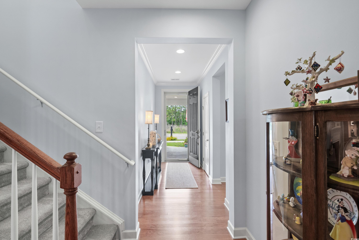
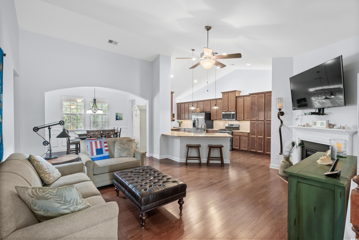
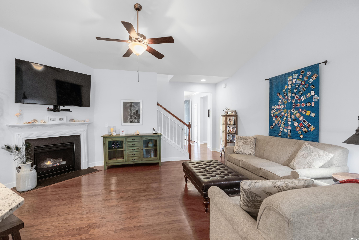
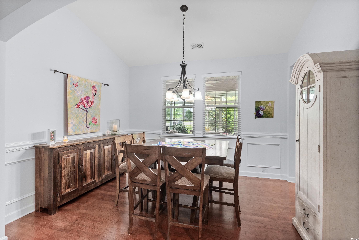
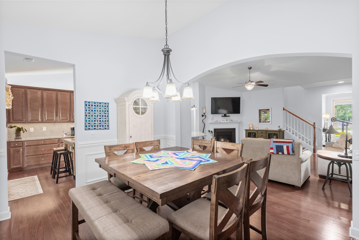
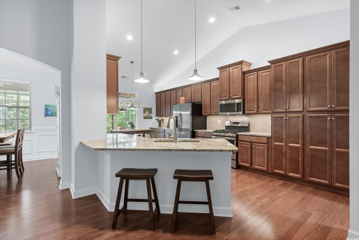
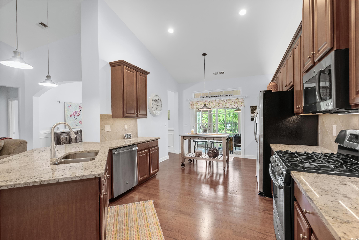
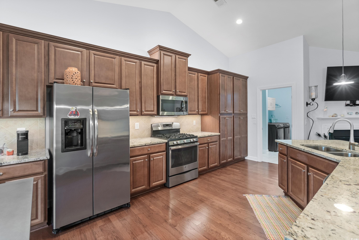
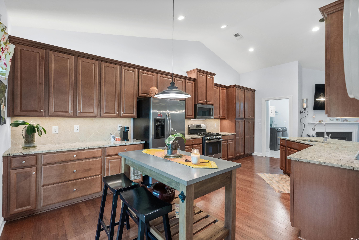
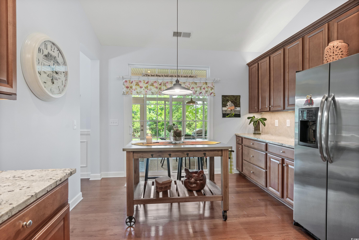
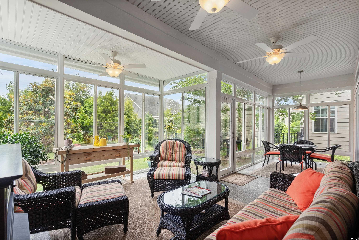
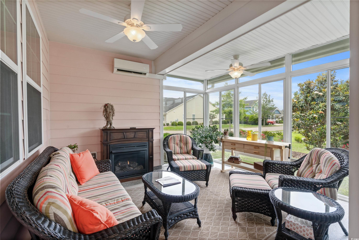
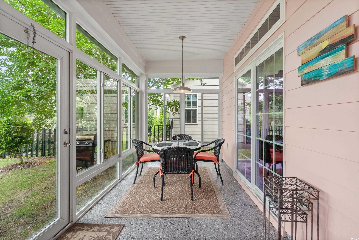
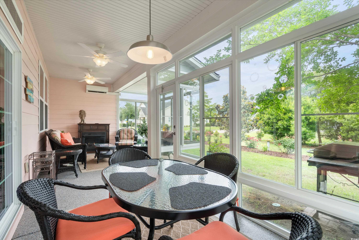
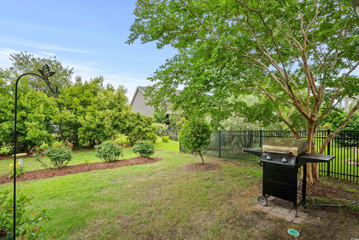
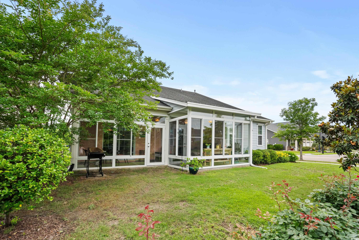
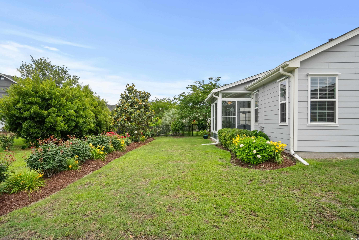
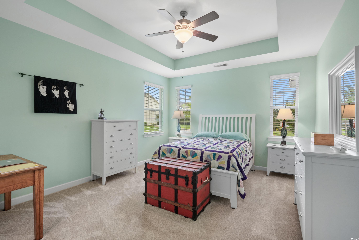
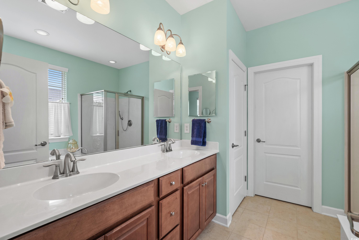
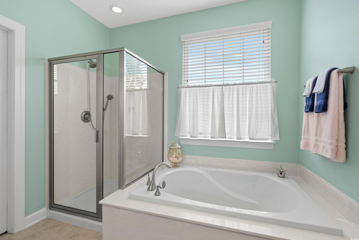
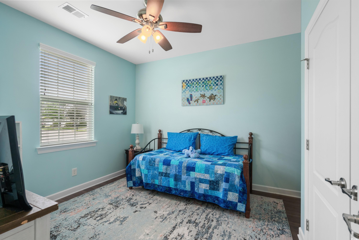
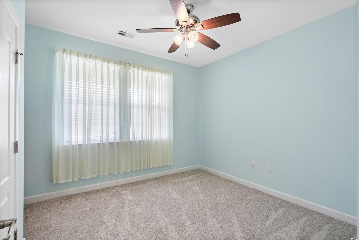
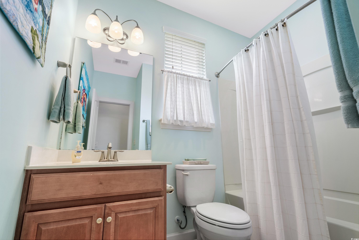
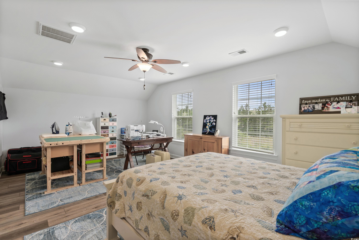
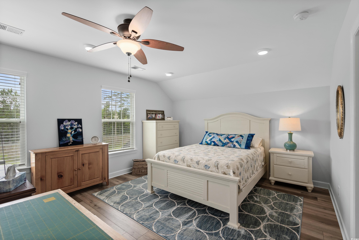
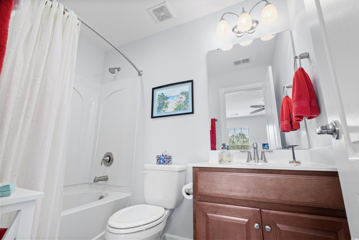
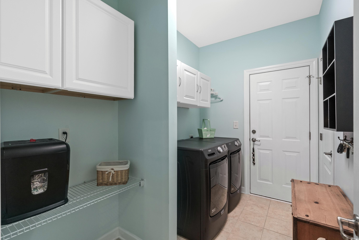
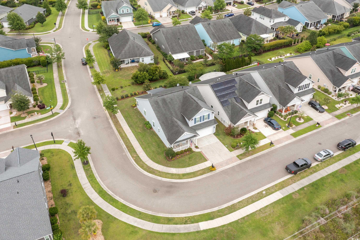
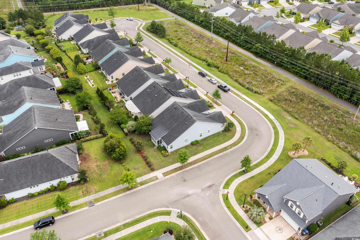
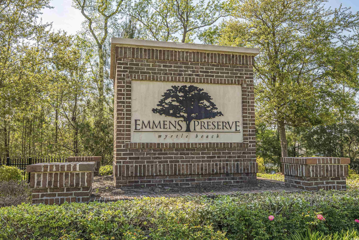
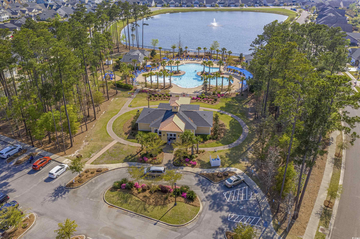
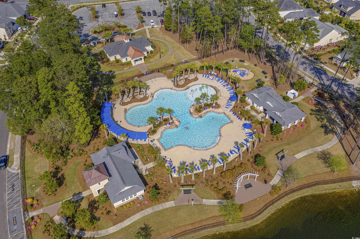
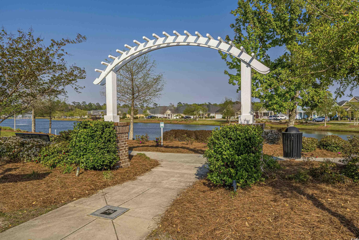
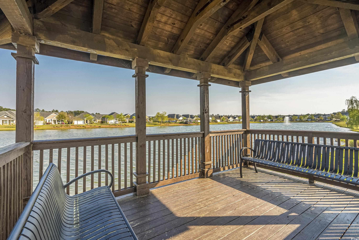
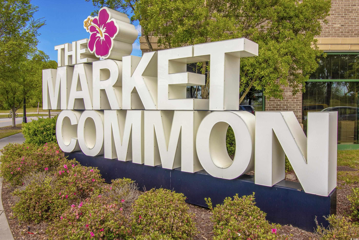
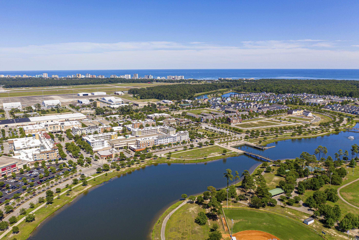
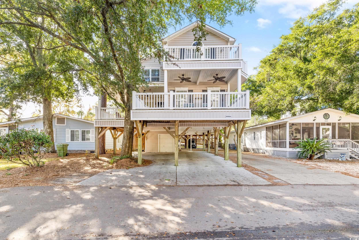
 MLS# 2425668
MLS# 2425668 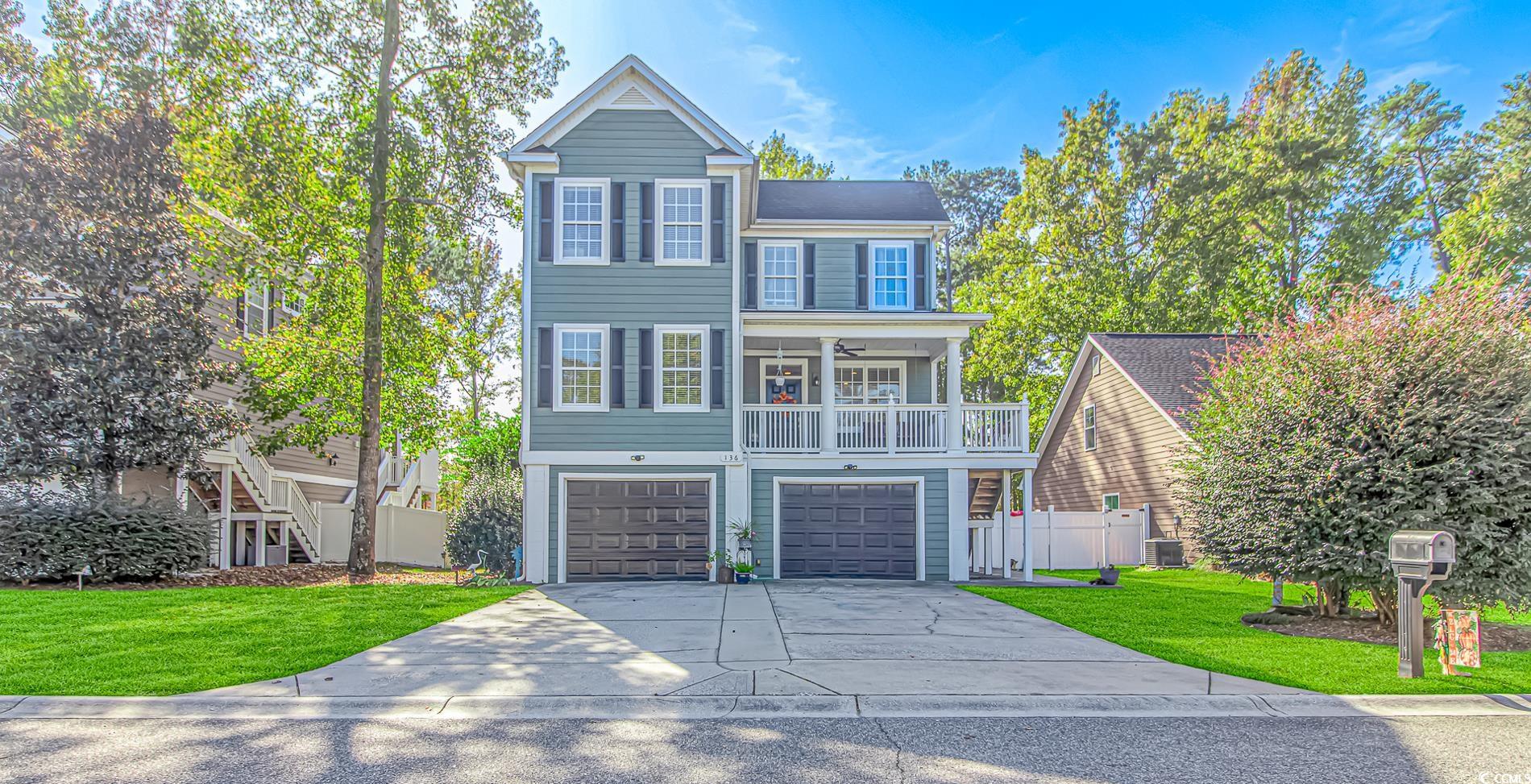
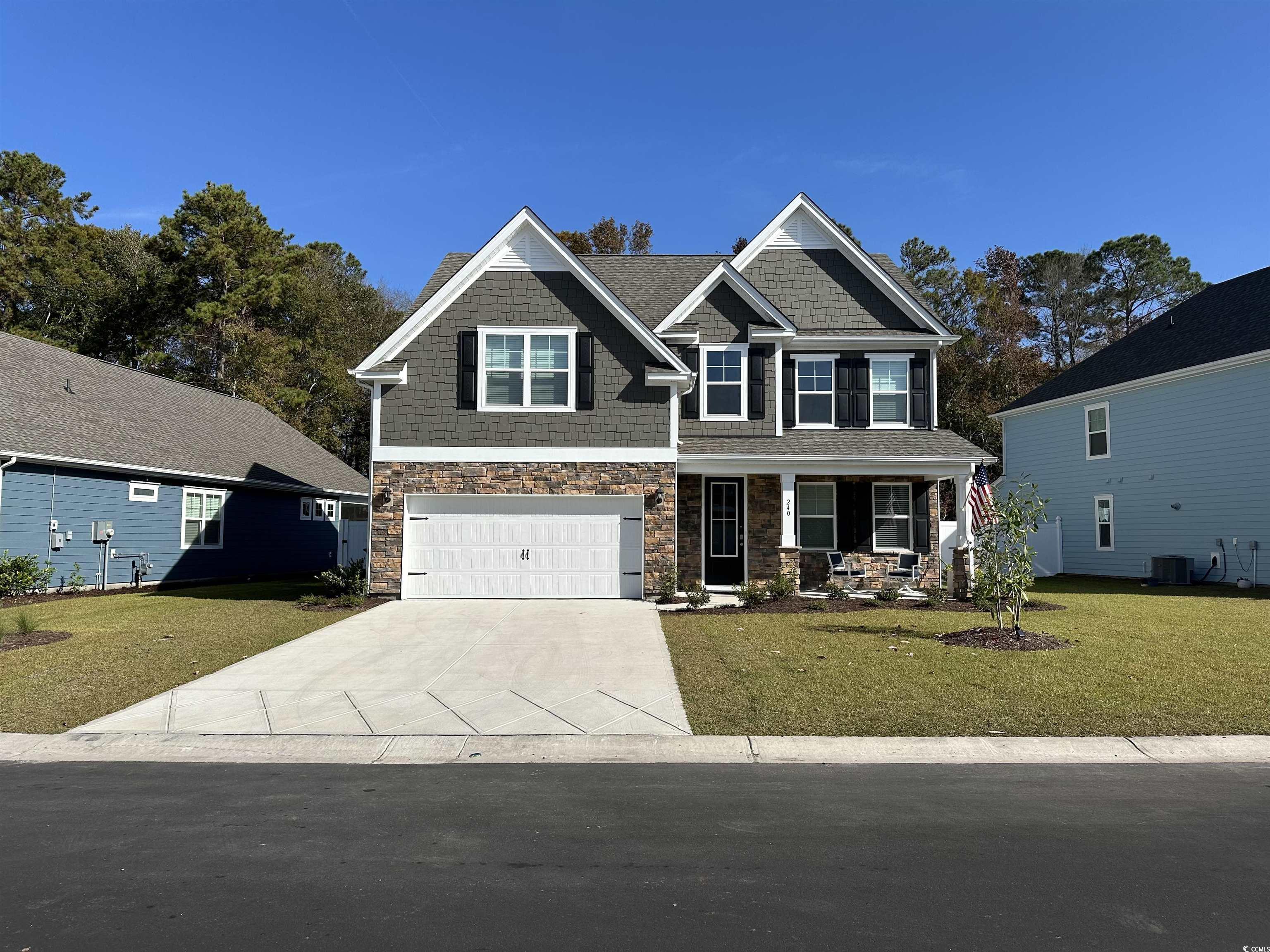
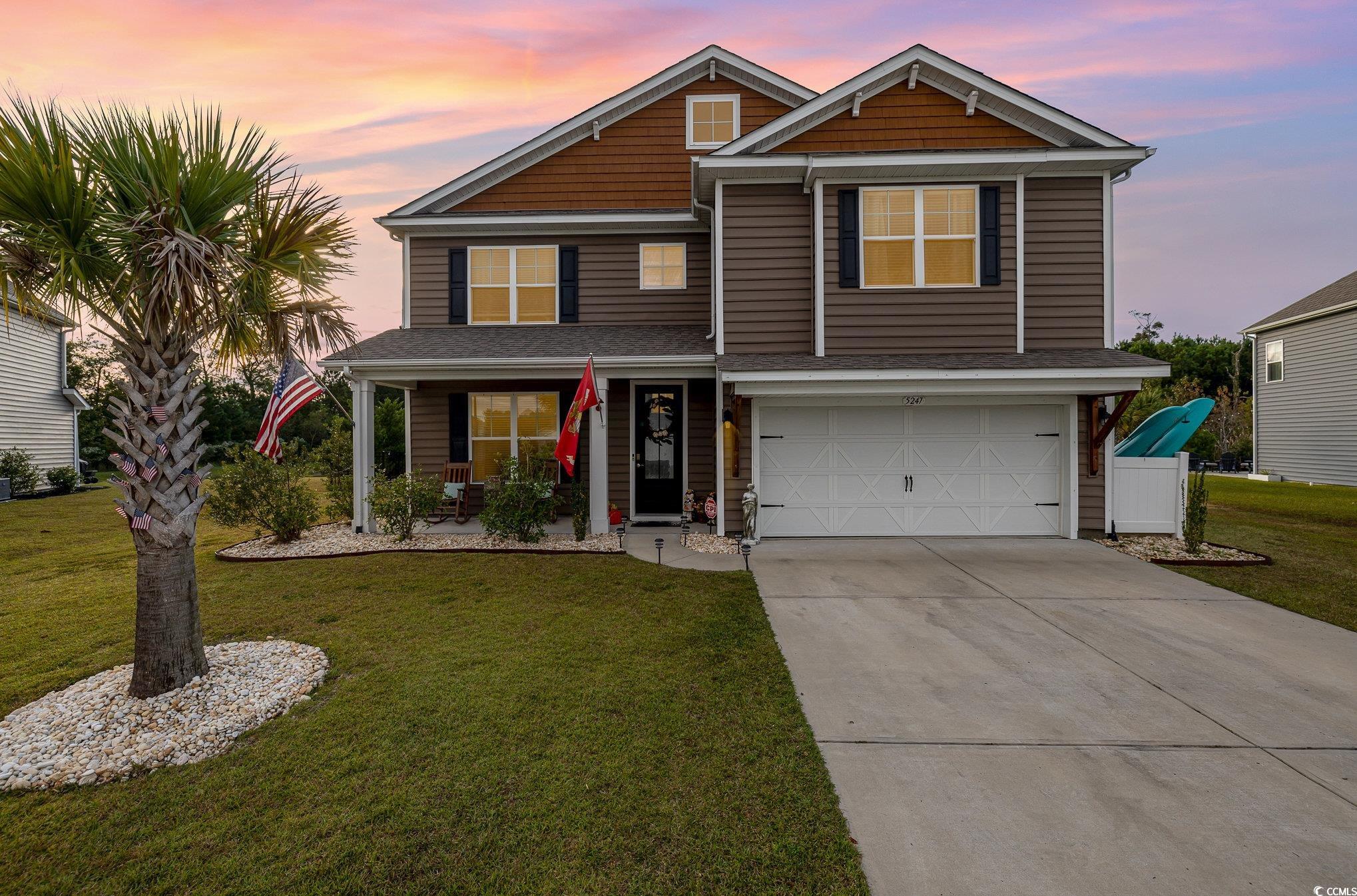

 Provided courtesy of © Copyright 2024 Coastal Carolinas Multiple Listing Service, Inc.®. Information Deemed Reliable but Not Guaranteed. © Copyright 2024 Coastal Carolinas Multiple Listing Service, Inc.® MLS. All rights reserved. Information is provided exclusively for consumers’ personal, non-commercial use,
that it may not be used for any purpose other than to identify prospective properties consumers may be interested in purchasing.
Images related to data from the MLS is the sole property of the MLS and not the responsibility of the owner of this website.
Provided courtesy of © Copyright 2024 Coastal Carolinas Multiple Listing Service, Inc.®. Information Deemed Reliable but Not Guaranteed. © Copyright 2024 Coastal Carolinas Multiple Listing Service, Inc.® MLS. All rights reserved. Information is provided exclusively for consumers’ personal, non-commercial use,
that it may not be used for any purpose other than to identify prospective properties consumers may be interested in purchasing.
Images related to data from the MLS is the sole property of the MLS and not the responsibility of the owner of this website.