Viewing Listing MLS# 2412560
Myrtle Beach, SC 29579
- 3Beds
- 2Full Baths
- N/AHalf Baths
- 1,595SqFt
- 2017Year Built
- 1213Unit #
- MLS# 2412560
- Residential
- Condominium
- Sold
- Approx Time on Market3 months, 24 days
- AreaMyrtle Beach Area--Carolina Forest
- CountyHorry
- Subdivision Hawthorne - Berkshire Forest
Overview
This exquisite single-story duet home is located in a cul-de-sac, built in 2017, offers 3 bedrooms and 2 baths. Enjoy the elegance of hardwood floors and an open-concept living area, featuring a stunning kitchen with granite countertops and stainless steel appliances. Natural light flows throughout the home, creating a warm and inviting atmosphere. A versatile extra room off the living area can be used as a Carolina Room, sitting room, or library/office. The spacious owner's suite includes double sinks, a vanity, a walk-in shower, and a walk-in closet. The laundry room is located off the garage and includes a mud area for convenience. This home is situated in the Berkshire Forest neighborhood and comes with access to exceptional amenities, including a clubhouse with a pool table, pools, a lazy river, a dog park, a fitness center, a basketball court, and a tennis court. Don't miss out on this perfect blend of luxury and convenience!
Sale Info
Listing Date: 05-23-2024
Sold Date: 09-17-2024
Aprox Days on Market:
3 month(s), 24 day(s)
Listing Sold:
1 month(s), 24 day(s) ago
Asking Price: $339,900
Selling Price: $329,000
Price Difference:
Reduced By $10,900
Agriculture / Farm
Grazing Permits Blm: ,No,
Horse: No
Grazing Permits Forest Service: ,No,
Grazing Permits Private: ,No,
Irrigation Water Rights: ,No,
Farm Credit Service Incl: ,No,
Crops Included: ,No,
Association Fees / Info
Hoa Frequency: Monthly
Hoa Fees: 515
Hoa: 1
Hoa Includes: AssociationManagement, CommonAreas, Insurance, LegalAccounting, MaintenanceGrounds, PestControl, Pools, RecreationFacilities, Sewer, Trash, Water
Community Features: Clubhouse, GolfCartsOK, RecreationArea, TennisCourts, LongTermRentalAllowed, Pool
Assoc Amenities: Clubhouse, OwnerAllowedGolfCart, OwnerAllowedMotorcycle, Pool, PetRestrictions, Security, TennisCourts, Trash, MaintenanceGrounds
Bathroom Info
Total Baths: 2.00
Fullbaths: 2
Bedroom Info
Beds: 3
Building Info
New Construction: No
Num Stories: 1
Levels: One
Year Built: 2017
Mobile Home Remains: ,No,
Zoning: RES
Style: OneStory
Common Walls: EndUnit
Construction Materials: VinylSiding
Entry Level: 1
Buyer Compensation
Exterior Features
Spa: No
Patio and Porch Features: FrontPorch
Pool Features: Community, OutdoorPool
Foundation: Slab
Exterior Features: SprinklerIrrigation
Financial
Lease Renewal Option: ,No,
Garage / Parking
Garage: Yes
Carport: No
Parking Type: TwoCarGarage, Private, GarageDoorOpener
Open Parking: No
Attached Garage: No
Garage Spaces: 2
Green / Env Info
Green Energy Efficient: Doors, Windows
Interior Features
Floor Cover: Carpet, Tile, Wood
Door Features: InsulatedDoors, StormDoors
Fireplace: No
Laundry Features: WasherHookup
Furnished: Furnished
Interior Features: Attic, Furnished, PermanentAtticStairs, SplitBedrooms, WindowTreatments, BedroomonMainLevel, EntranceFoyer, KitchenIsland, StainlessSteelAppliances, SolidSurfaceCounters
Appliances: Dishwasher, Disposal, Microwave, Oven, Range, Refrigerator, Dryer, Washer
Lot Info
Lease Considered: ,No,
Lease Assignable: ,No,
Acres: 0.00
Land Lease: No
Lot Description: CornerLot, CulDeSac, Rectangular
Misc
Pool Private: No
Pets Allowed: OwnerOnly, Yes
Offer Compensation
Other School Info
Property Info
County: Horry
View: No
Senior Community: No
Stipulation of Sale: None
Habitable Residence: ,No,
Property Sub Type Additional: Condominium
Property Attached: No
Security Features: SmokeDetectors, SecurityService
Disclosures: CovenantsRestrictionsDisclosure,SellerDisclosure
Rent Control: No
Construction: Resale
Room Info
Basement: ,No,
Sold Info
Sold Date: 2024-09-17T00:00:00
Sqft Info
Building Sqft: 1985
Living Area Source: PublicRecords
Sqft: 1595
Tax Info
Unit Info
Unit: 1213
Utilities / Hvac
Heating: Central, Electric
Cooling: CentralAir
Electric On Property: No
Cooling: Yes
Utilities Available: CableAvailable, ElectricityAvailable, PhoneAvailable, SewerAvailable, UndergroundUtilities, WaterAvailable, TrashCollection
Heating: Yes
Water Source: Public
Waterfront / Water
Waterfront: No
Directions
From River Oaks, take a left turn onto Augusta Plantation, a left turn on Marylebone, a right turn on Carnaby Loop, and then a left on British Lane. The home is on the left end of the cul-de-sacCourtesy of Shoreline Realty


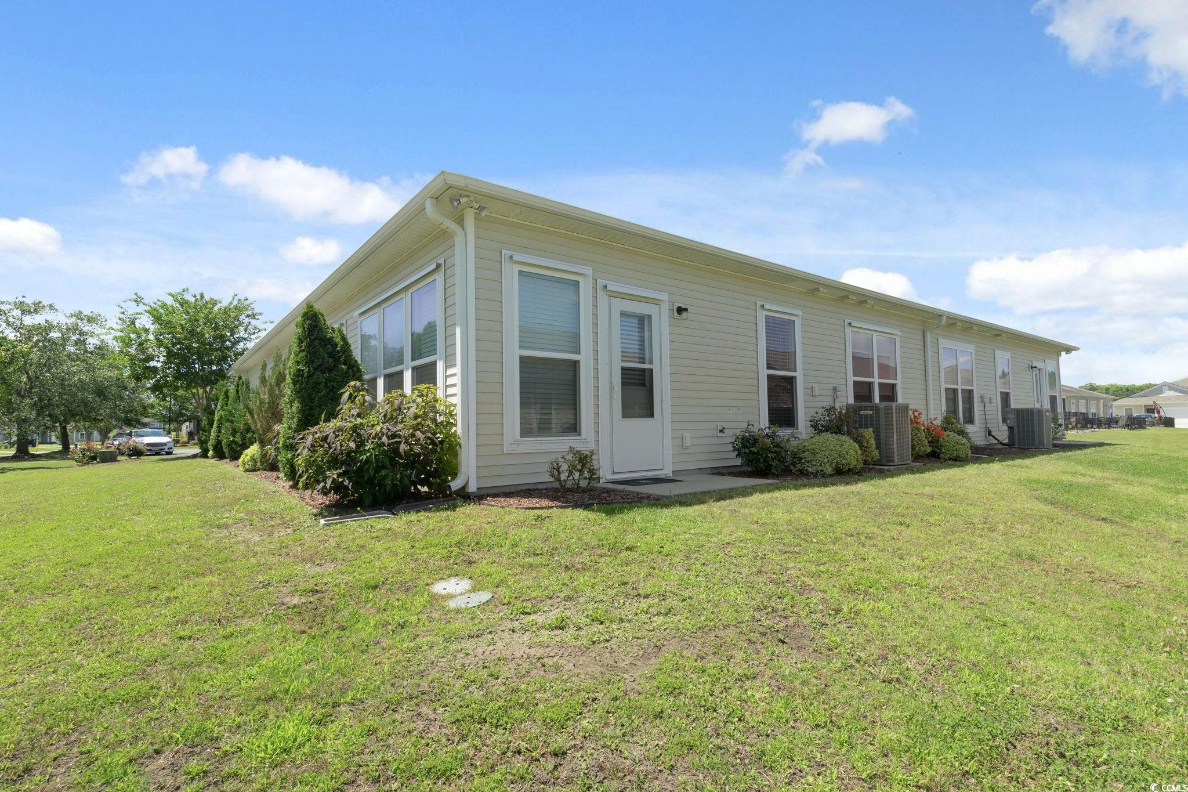



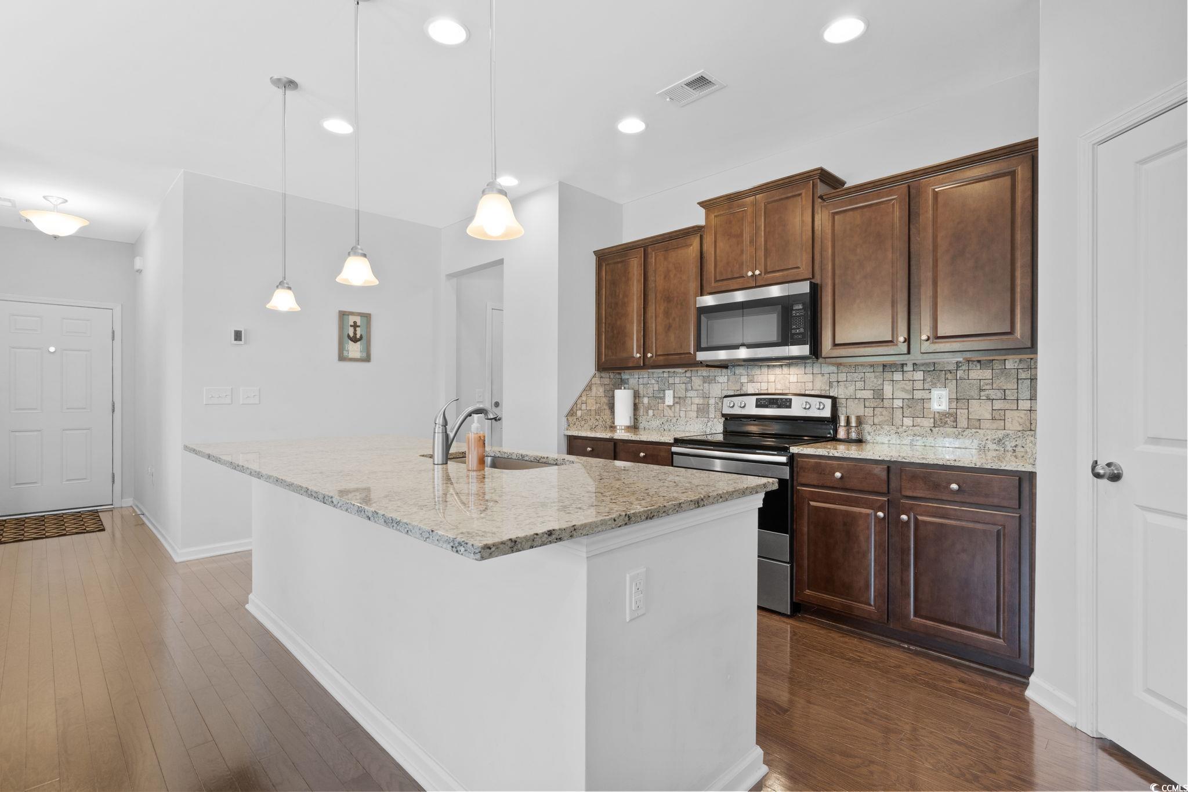




















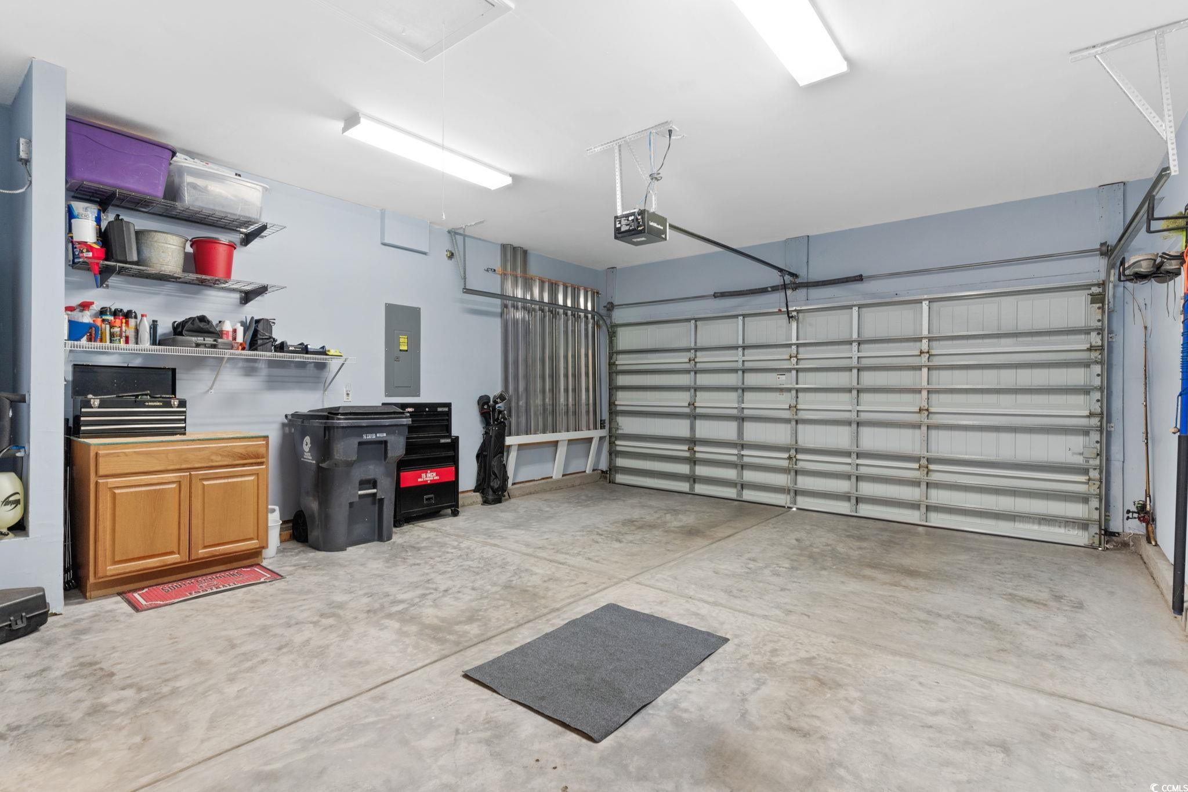







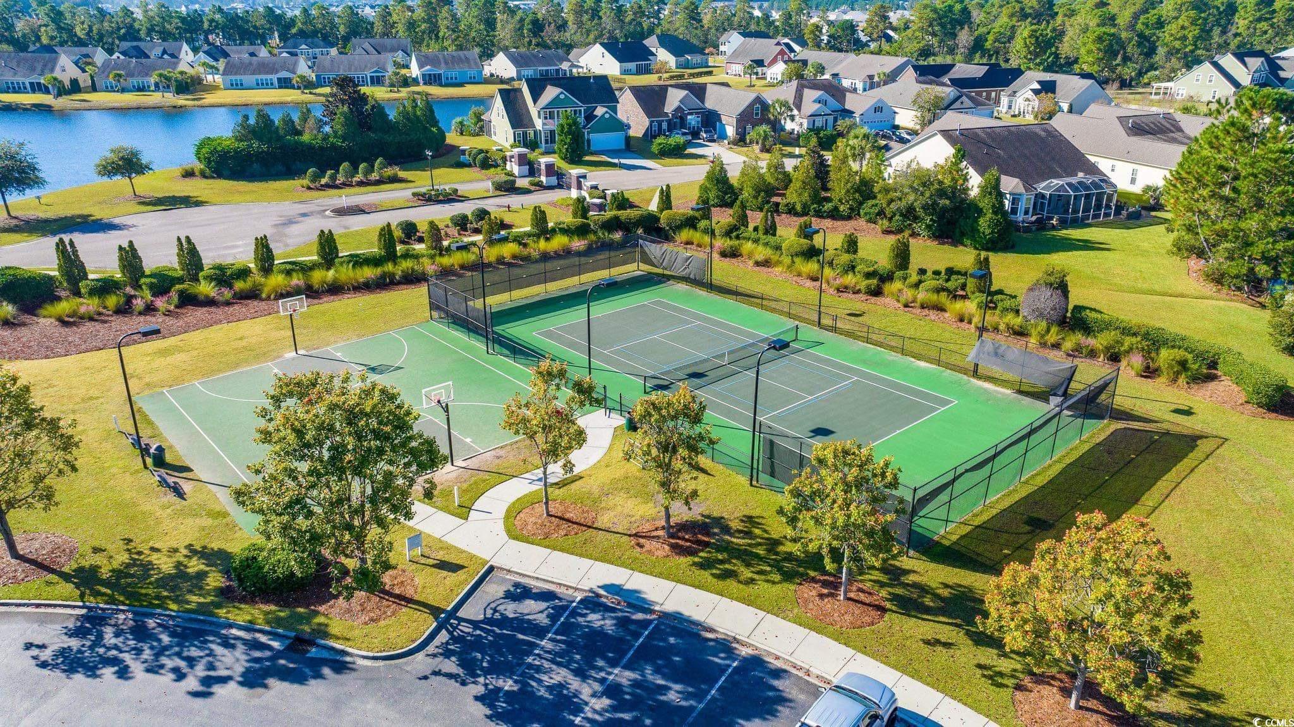




 MLS# 923008
MLS# 923008 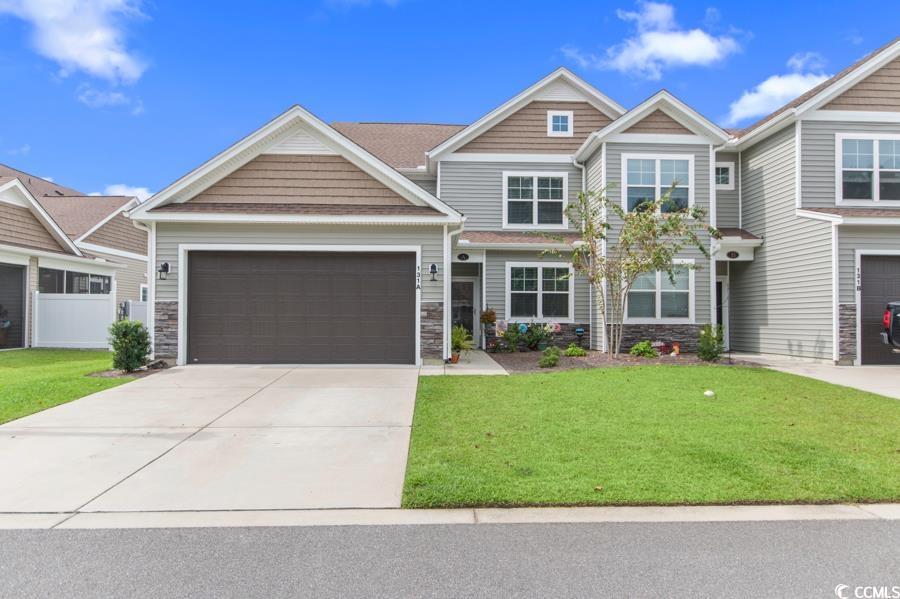
 Provided courtesy of © Copyright 2024 Coastal Carolinas Multiple Listing Service, Inc.®. Information Deemed Reliable but Not Guaranteed. © Copyright 2024 Coastal Carolinas Multiple Listing Service, Inc.® MLS. All rights reserved. Information is provided exclusively for consumers’ personal, non-commercial use,
that it may not be used for any purpose other than to identify prospective properties consumers may be interested in purchasing.
Images related to data from the MLS is the sole property of the MLS and not the responsibility of the owner of this website.
Provided courtesy of © Copyright 2024 Coastal Carolinas Multiple Listing Service, Inc.®. Information Deemed Reliable but Not Guaranteed. © Copyright 2024 Coastal Carolinas Multiple Listing Service, Inc.® MLS. All rights reserved. Information is provided exclusively for consumers’ personal, non-commercial use,
that it may not be used for any purpose other than to identify prospective properties consumers may be interested in purchasing.
Images related to data from the MLS is the sole property of the MLS and not the responsibility of the owner of this website.