Viewing Listing MLS# 2412860
Myrtle Beach, SC 29588
- 3Beds
- 2Full Baths
- N/AHalf Baths
- 1,862SqFt
- 2002Year Built
- 0.22Acres
- MLS# 2412860
- Residential
- Detached
- Sold
- Approx Time on Market1 month, 10 days
- AreaMyrtle Beach Area--South of 544 & West of 17 Bypass M.i. Horry County
- CountyHorry
- Subdivision Pinecreek
Overview
3 bedrooms/2 baths Traditional Ranch Home located on a corner lot in the community of Pinecreek with NO HOA fees & NOT in a floodzone! Maintenance free vinyl siding offers great curb appeal. As you enter, you will immediately fall in love with the large Family Roomwith new luxury vinyl plank flooring, paint and lighting throughout the house. Home features a great split floor plan including a galley-styleKitchen with new black & stainless steel appliances, dining area with chair railing and not one pantry but two! The oversized Master Suitefeatures a spacious room, whirlpool tub, double sinks, large walk-in closet and a separate shower with glass enclosure. Off the Kitchen,you will find the Laundry closet with washer and dryer that convey with the home. The large bonus room(19x19'6) has an abundance ofnatural light from the two sets of french doors. On the opposite side, you will find the two additional bedrooms with full Bathroom. New acunit installed in 2021. Enjoy relaxing on the patio or roasting marshmallows over the outdoor fire pit in the backyard. Detached shed tostore all of your yard equipment. This home is located minutes to shopping, dining, grocery stores, post office, schools, entertainment,golf, beach and the Marsh Walk. What are you waiting for? 2/2 ChatGPT This traditional ranch home, located on a corner lot in the Pinecreek community, boasts 3 bedrooms and 2 baths with no HOA fees and is not in a flood zone. The maintenance-free vinyl siding provides excellent curb appeal. Upon entering, you'll be impressed by the large Family Room featuring new luxury vinyl plank flooring, fresh paint, and updated lighting throughout the house. The home has a great split floor plan, including a galley-style kitchen with new black and stainless steel appliances, a dining area with chair railing, and not one but two pantries. The oversized Master Suite includes a spacious room, a whirlpool tub, double sinks, a large walk-in closet, and a separate shower with a glass enclosure. Adjacent to the kitchen, you'll find the laundry closet, which comes with a washer and dryer. The large bonus room (19' x 19'6"") is filled with natural light from two sets of French doors. On the opposite side of the house are the two additional bedrooms and a full bathroom. A new AC unit was installed in 2021. Outside, you can relax on the patio or enjoy the outdoor fire pit in the backyard. There is also room to add your own detached shed for storing all your yard equipment(current shed does not convey). This home is conveniently located minutes from shopping, dining, grocery stores, the post office, schools, entertainment, golf, the beach, and the Marsh Walk. Don't miss out on this opportunity!
Sale Info
Listing Date: 05-28-2024
Sold Date: 07-09-2024
Aprox Days on Market:
1 month(s), 10 day(s)
Listing Sold:
4 month(s), 4 day(s) ago
Asking Price: $345,000
Selling Price: $343,000
Price Difference:
Reduced By $2,000
Agriculture / Farm
Grazing Permits Blm: ,No,
Horse: No
Grazing Permits Forest Service: ,No,
Grazing Permits Private: ,No,
Irrigation Water Rights: ,No,
Farm Credit Service Incl: ,No,
Crops Included: ,No,
Association Fees / Info
Hoa Frequency: Monthly
Hoa: No
Bathroom Info
Total Baths: 2.00
Fullbaths: 2
Bedroom Info
Beds: 3
Building Info
New Construction: No
Levels: One
Year Built: 2002
Mobile Home Remains: ,No,
Zoning: RES
Style: Ranch
Construction Materials: VinylSiding
Buyer Compensation
Exterior Features
Spa: No
Patio and Porch Features: FrontPorch, Patio
Foundation: Slab
Exterior Features: Patio
Financial
Lease Renewal Option: ,No,
Garage / Parking
Parking Capacity: 6
Garage: No
Carport: No
Parking Type: Driveway
Open Parking: No
Attached Garage: No
Green / Env Info
Interior Features
Floor Cover: Tile, Wood
Door Features: StormDoors
Fireplace: No
Laundry Features: WasherHookup
Furnished: Unfurnished
Interior Features: Attic, PermanentAtticStairs, SplitBedrooms, WindowTreatments, BedroomonMainLevel
Appliances: Dishwasher, Disposal, Microwave, Range, Refrigerator, Dryer, Washer
Lot Info
Lease Considered: ,No,
Lease Assignable: ,No,
Acres: 0.22
Land Lease: No
Lot Description: CornerLot, OutsideCityLimits
Misc
Pool Private: No
Offer Compensation
Other School Info
Property Info
County: Horry
View: No
Senior Community: No
Stipulation of Sale: None
Habitable Residence: ,No,
Property Sub Type Additional: Detached
Property Attached: No
Security Features: SecuritySystem, SmokeDetectors
Rent Control: No
Construction: Resale
Room Info
Basement: ,No,
Sold Info
Sold Date: 2024-07-09T00:00:00
Sqft Info
Building Sqft: 2055
Living Area Source: PublicRecords
Sqft: 1862
Tax Info
Unit Info
Utilities / Hvac
Heating: Central, Electric
Cooling: CentralAir
Electric On Property: No
Cooling: Yes
Utilities Available: CableAvailable, ElectricityAvailable, SewerAvailable, WaterAvailable
Heating: Yes
Water Source: Public
Waterfront / Water
Waterfront: No
Schools
Elem: Burgess Elementary School
Middle: Saint James Intermediate School
High: Saint James High School
Directions
Turn onto Big Block Road(Can come from Hwy. 544 or Hwy. 707) then turn onto Springside Drive. Home is located on the left - corner of Springside Drive and Ashdale Drive.Courtesy of Realty One Group Dockside
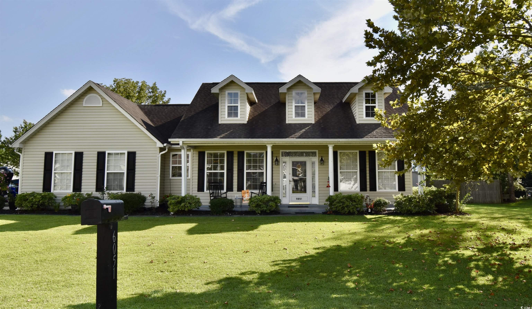
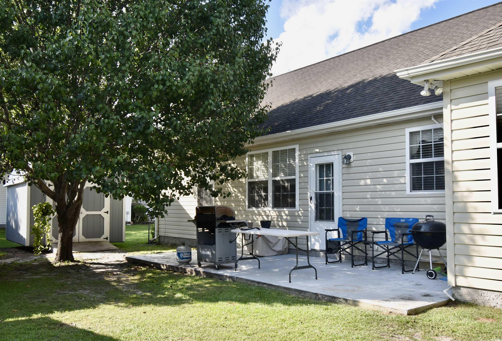
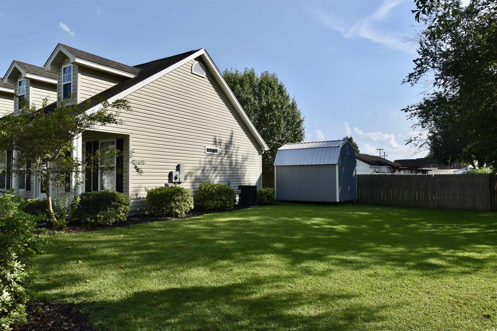
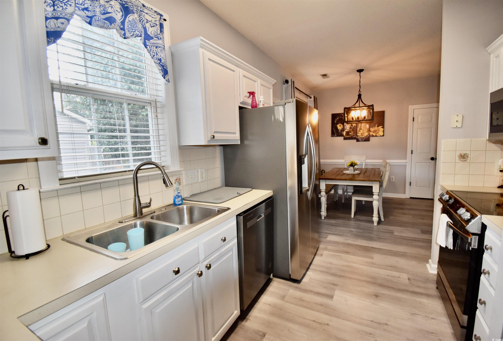
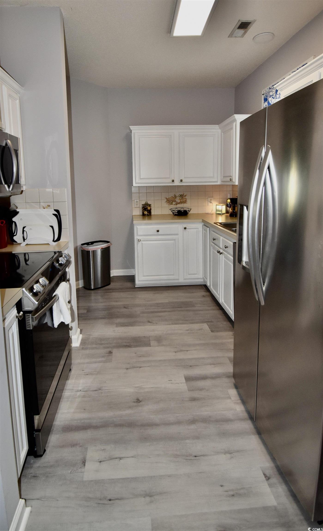
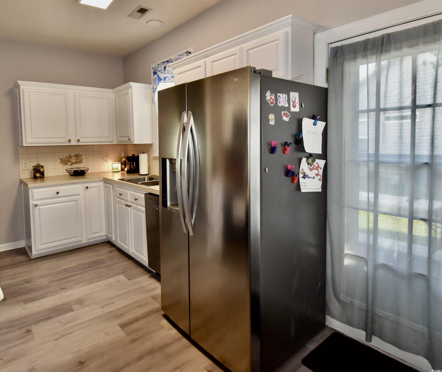
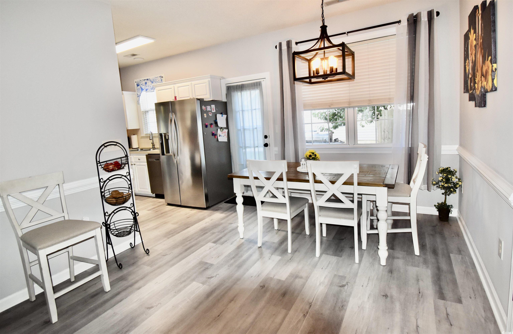
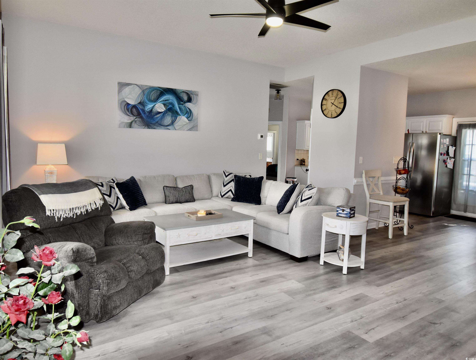
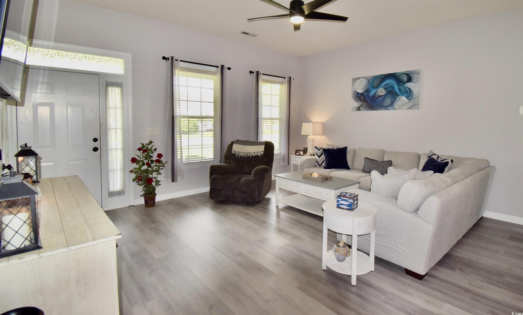
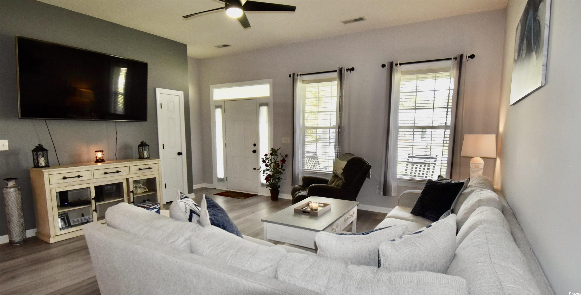
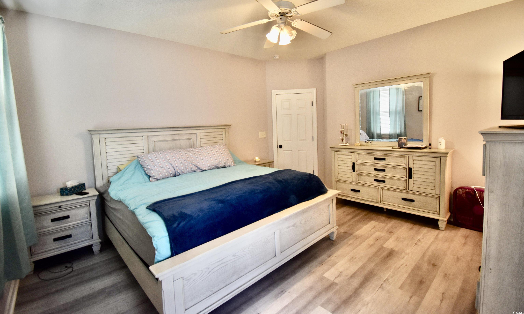
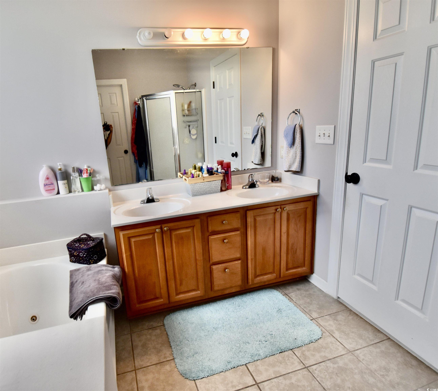
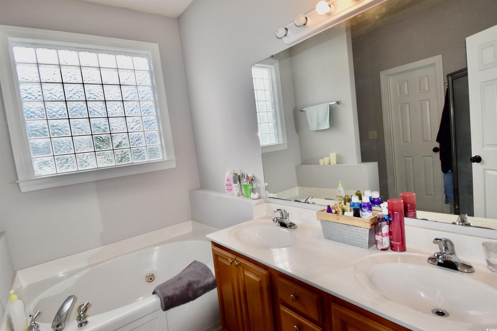
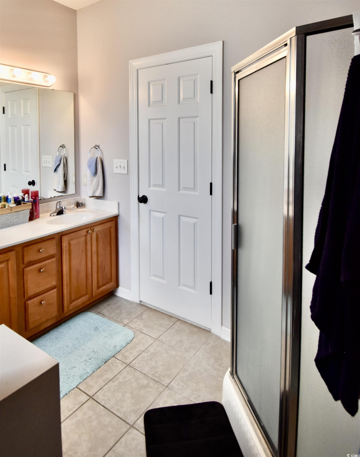
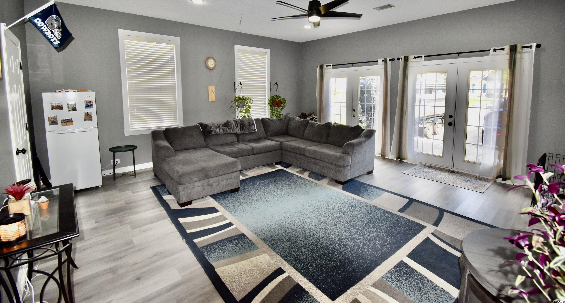
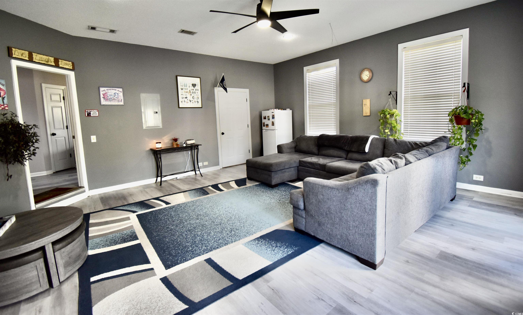
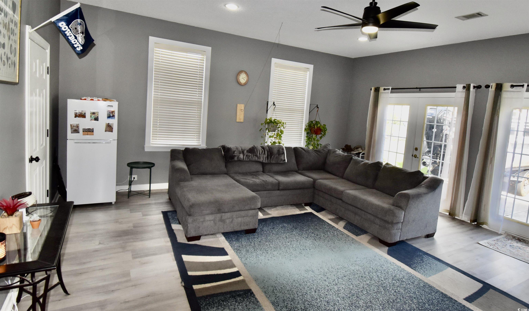
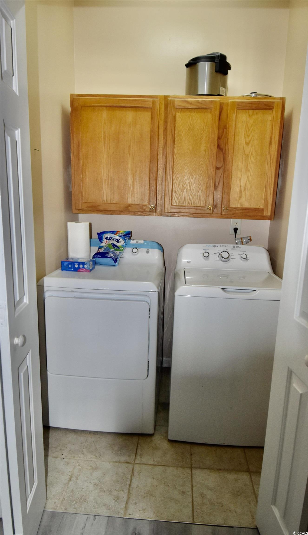
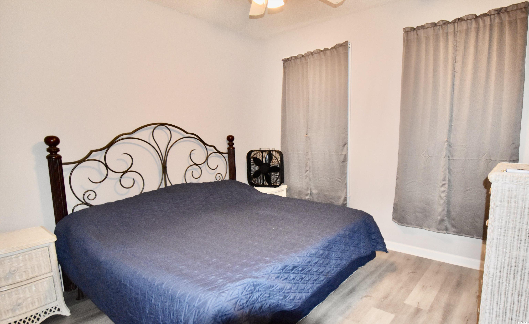
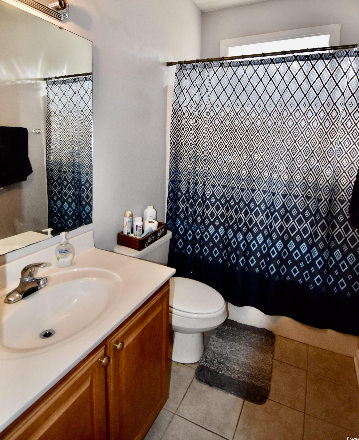
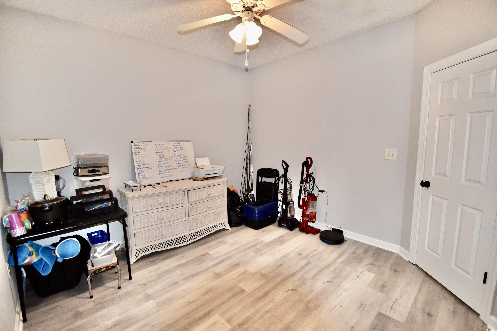
 MLS# 911871
MLS# 911871 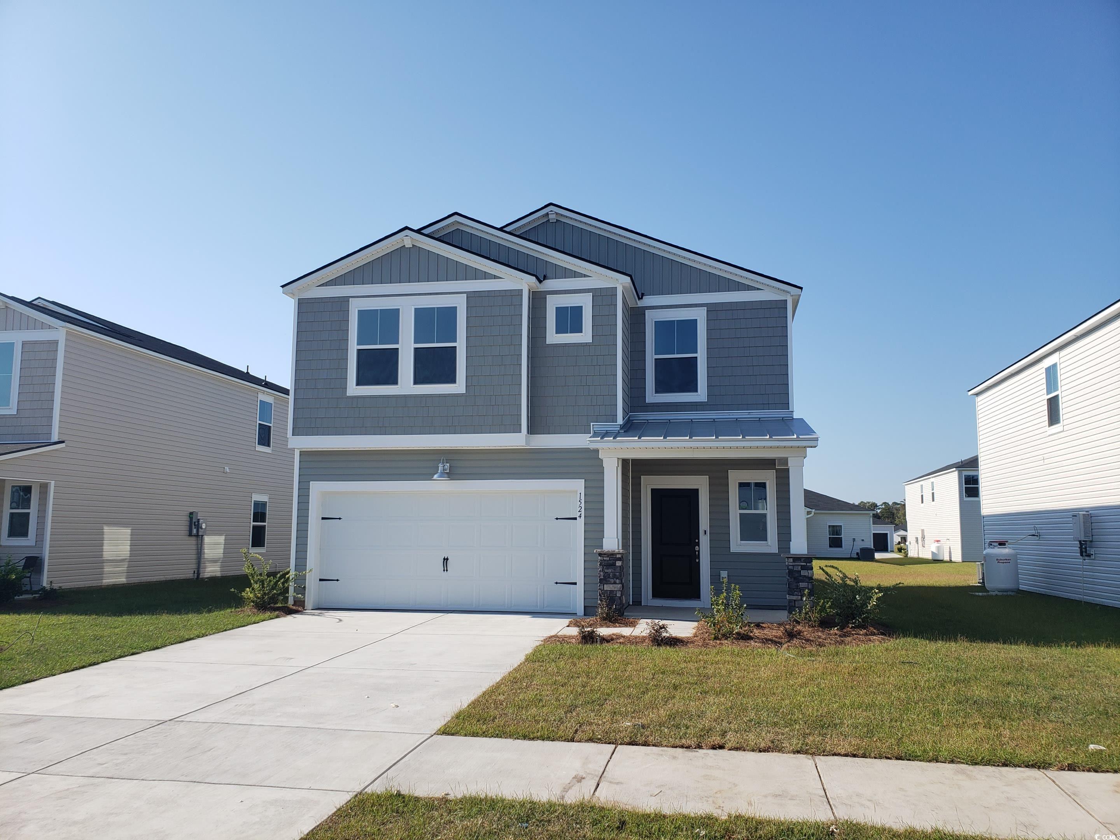
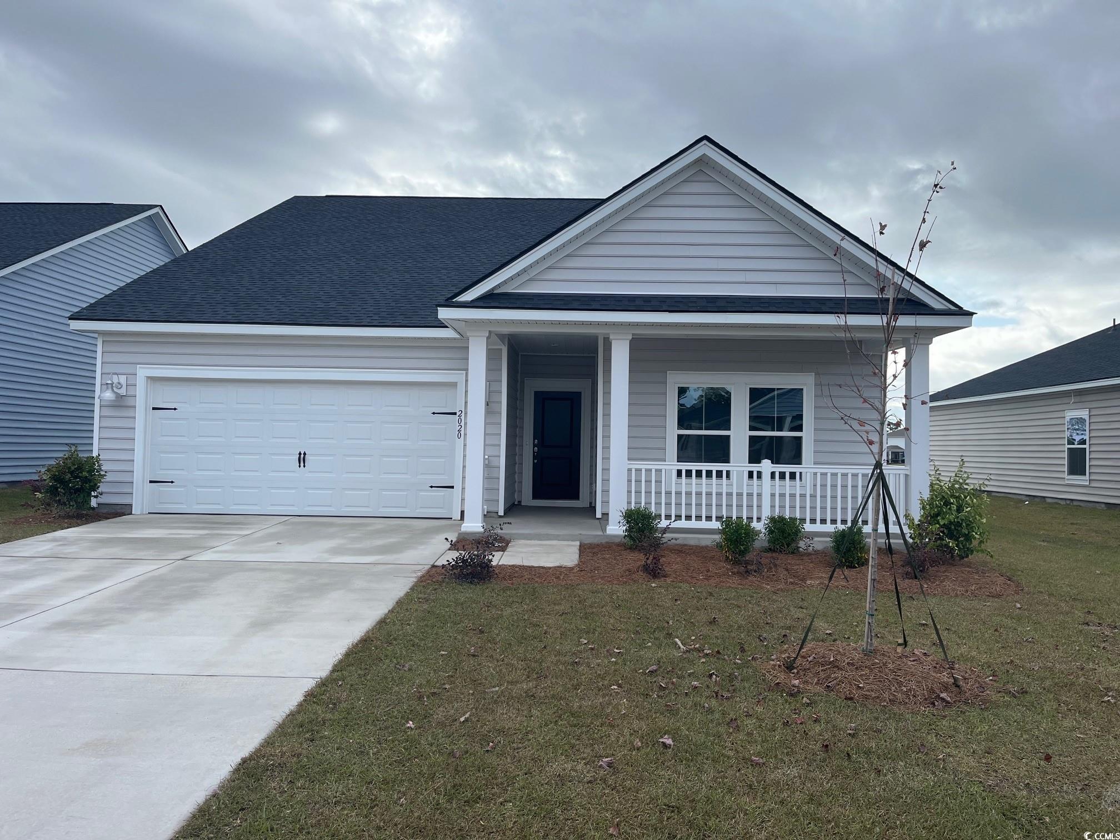
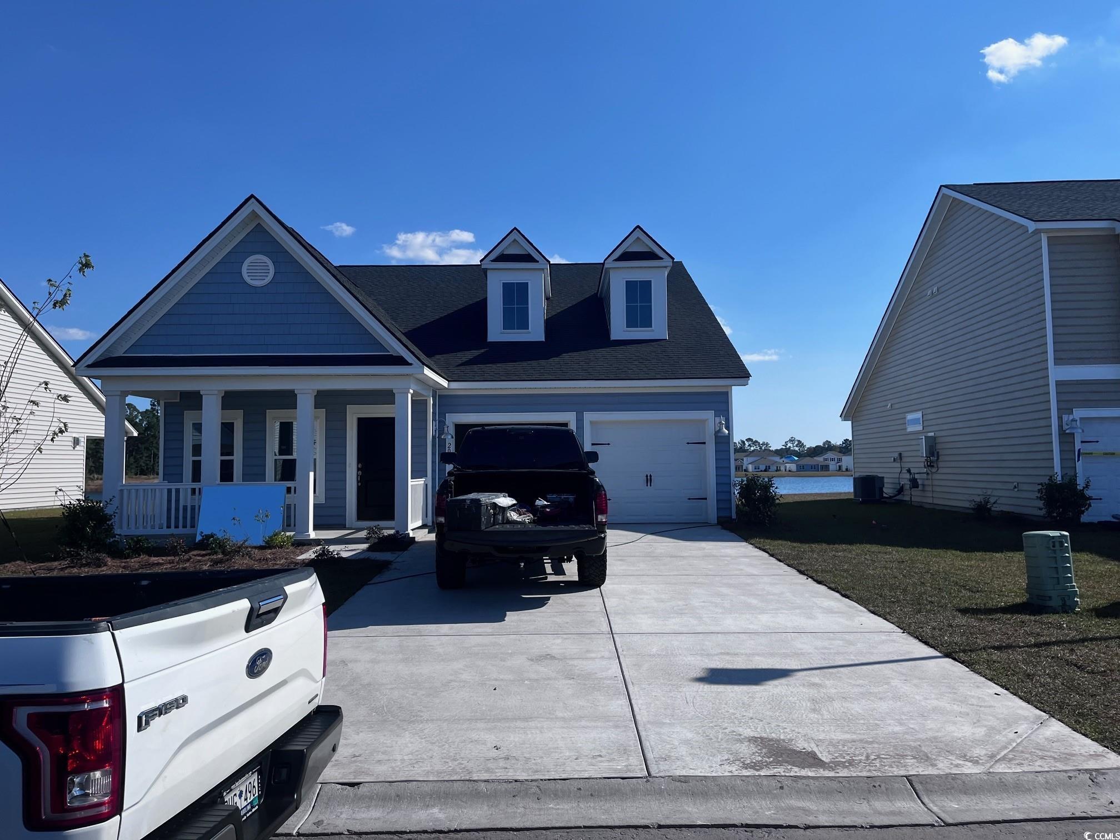
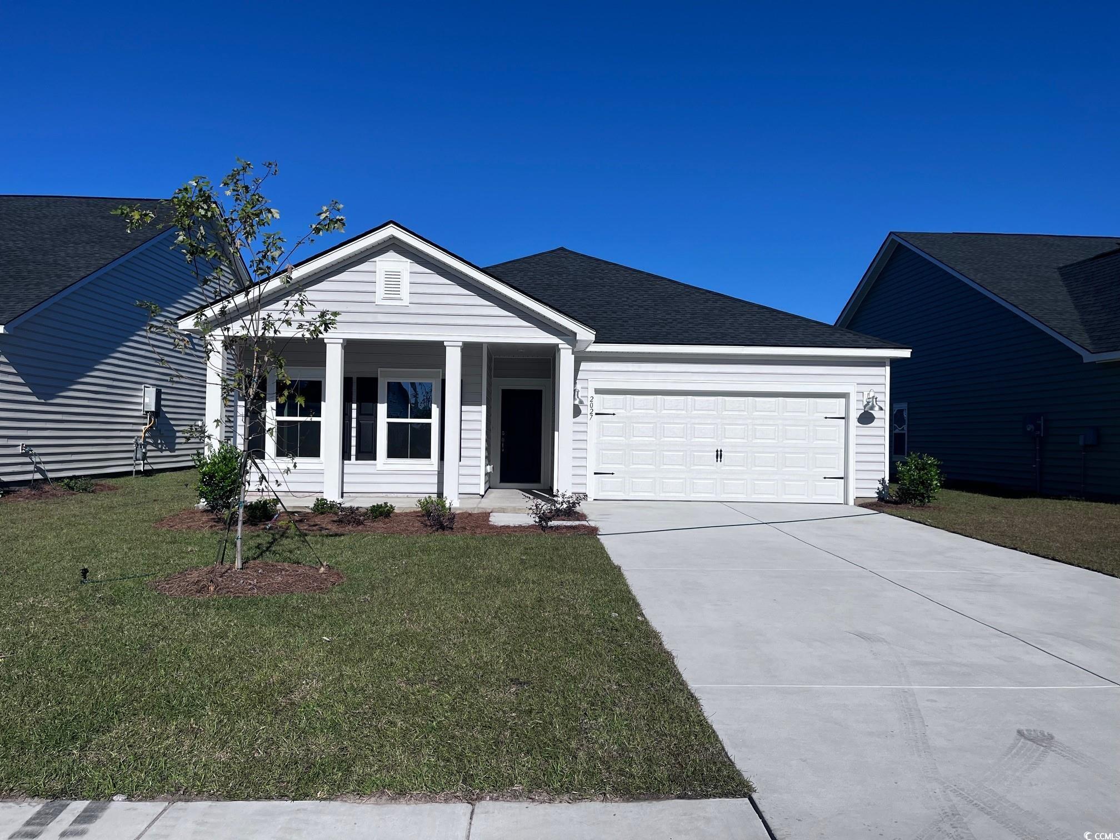
 Provided courtesy of © Copyright 2024 Coastal Carolinas Multiple Listing Service, Inc.®. Information Deemed Reliable but Not Guaranteed. © Copyright 2024 Coastal Carolinas Multiple Listing Service, Inc.® MLS. All rights reserved. Information is provided exclusively for consumers’ personal, non-commercial use,
that it may not be used for any purpose other than to identify prospective properties consumers may be interested in purchasing.
Images related to data from the MLS is the sole property of the MLS and not the responsibility of the owner of this website.
Provided courtesy of © Copyright 2024 Coastal Carolinas Multiple Listing Service, Inc.®. Information Deemed Reliable but Not Guaranteed. © Copyright 2024 Coastal Carolinas Multiple Listing Service, Inc.® MLS. All rights reserved. Information is provided exclusively for consumers’ personal, non-commercial use,
that it may not be used for any purpose other than to identify prospective properties consumers may be interested in purchasing.
Images related to data from the MLS is the sole property of the MLS and not the responsibility of the owner of this website.