Viewing Listing MLS# 2413496
Surfside Beach, SC 29575
- 3Beds
- 2Full Baths
- 1Half Baths
- 2,146SqFt
- 2024Year Built
- 0.38Acres
- MLS# 2413496
- Residential
- Detached
- Sold
- Approx Time on MarketN/A
- AreaSurfside Area--Surfside Triangle 544 To Glenns Bay
- CountyHorry
- Subdivision Belle Mer
Overview
The ever-popular Reynolds home features an open concept design, 3 bedrooms, 2.5 baths, a fantastic screen porch across the back of the home, a Gourmet kitchen open to the dining room and great room, and so much more! This home includes Energy Efficiency Enhancements that create a more comfortable home with better indoor air quality, less indoor air pollution, less pests, less moisture, less air loss, and a lower utility cost. These enhancements include the complete Tyvek house wrap system, Broan ERV- Energy Recovery Ventilator Fresh Air System, Foam insulation, and Aeroseal/Aerobarrier. A well-built, quality Energy Star Certified EPA Indoor AirPlus Qualified home that includes upgrades galore. Community amenities include an outdoor pool, clubhouse, exercise room, sidewalks, water views, and a premier location 2 miles to the beach, and a golf cart ride to several shopping and dining venues.
Sale Info
Listing Date: 06-04-2024
Sold Date: 05-29-2024
Listing Sold:
5 month(s), 13 day(s) ago
Asking Price: $495,885
Selling Price: $495,885
Price Difference:
Same as list price
Agriculture / Farm
Grazing Permits Blm: ,No,
Horse: No
Grazing Permits Forest Service: ,No,
Grazing Permits Private: ,No,
Irrigation Water Rights: ,No,
Farm Credit Service Incl: ,No,
Crops Included: ,No,
Association Fees / Info
Hoa Frequency: Monthly
Hoa Fees: 111
Hoa: 1
Hoa Includes: CommonAreas, Trash
Community Features: Clubhouse, GolfCartsOK, RecreationArea, LongTermRentalAllowed, Pool
Assoc Amenities: Clubhouse, OwnerAllowedGolfCart, OwnerAllowedMotorcycle, PetRestrictions
Bathroom Info
Total Baths: 3.00
Halfbaths: 1
Fullbaths: 2
Bedroom Info
Beds: 3
Building Info
New Construction: Yes
Year Built: 2024
Mobile Home Remains: ,No,
Zoning: RES
Style: Contemporary
Development Status: NewConstruction
Builders Name: Beazer Homes LLC
Builder Model: Reynolds TRL
Buyer Compensation
Exterior Features
Spa: No
Patio and Porch Features: RearPorch, Patio, Porch, Screened
Pool Features: Community, OutdoorPool
Foundation: Slab
Exterior Features: Porch, Patio
Financial
Lease Renewal Option: ,No,
Garage / Parking
Parking Capacity: 4
Garage: Yes
Carport: No
Parking Type: Attached, Garage, TwoCarGarage
Open Parking: No
Attached Garage: Yes
Garage Spaces: 2
Green / Env Info
Interior Features
Fireplace: No
Furnished: Unfurnished
Lot Info
Lease Considered: ,No,
Lease Assignable: ,No,
Acres: 0.38
Land Lease: No
Lot Description: CulDeSac, OutsideCityLimits
Misc
Pool Private: No
Pets Allowed: OwnerOnly, Yes
Offer Compensation
Other School Info
Property Info
County: Horry
View: No
Senior Community: No
Stipulation of Sale: None
Habitable Residence: ,No,
Property Sub Type Additional: Detached
Property Attached: No
Disclosures: CovenantsRestrictionsDisclosure
Rent Control: No
Construction: NeverOccupied
Room Info
Basement: ,No,
Sold Info
Sold Date: 2024-05-29T00:00:00
Sqft Info
Building Sqft: 2861
Living Area Source: Builder
Sqft: 2146
Tax Info
Unit Info
Utilities / Hvac
Heating: Electric, ForcedAir, Gas
Electric On Property: No
Cooling: No
Utilities Available: CableAvailable, ElectricityAvailable, NaturalGasAvailable, PhoneAvailable, SewerAvailable, UndergroundUtilities, WaterAvailable
Heating: Yes
Water Source: Public
Waterfront / Water
Waterfront: No
Directions
From 17-Bypass to Coventry Road, turn right on Hickman Street, left on Reagan Court.Courtesy of Beazer Homes Llc
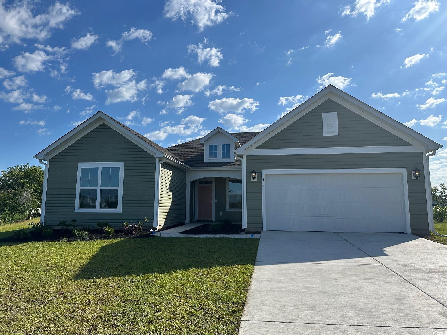
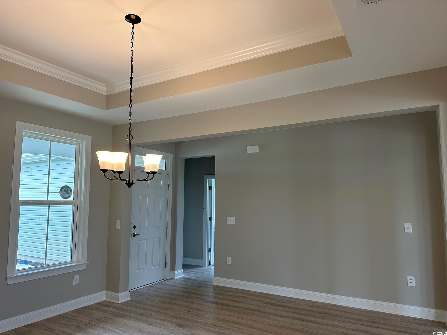


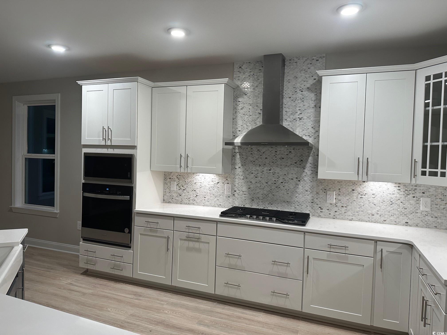
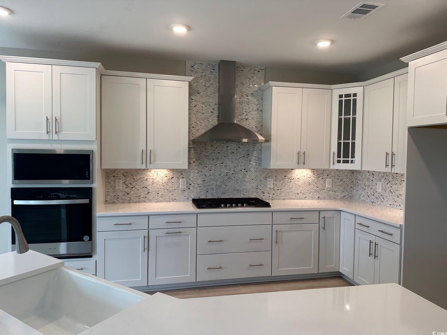
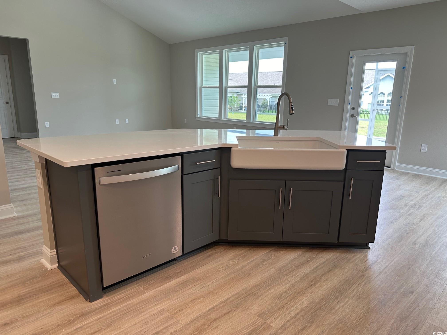
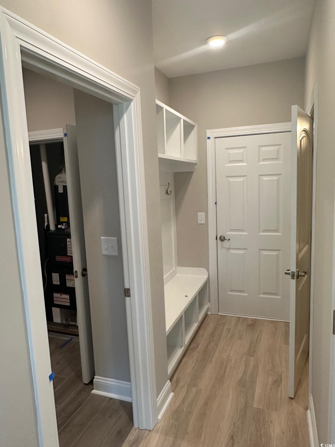
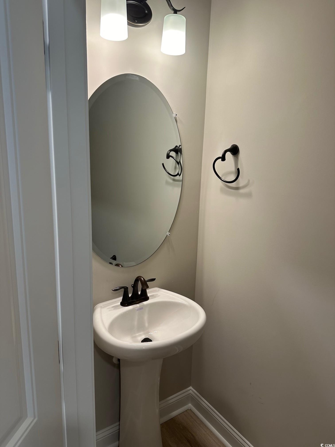
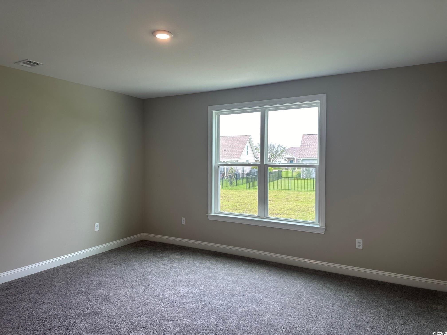
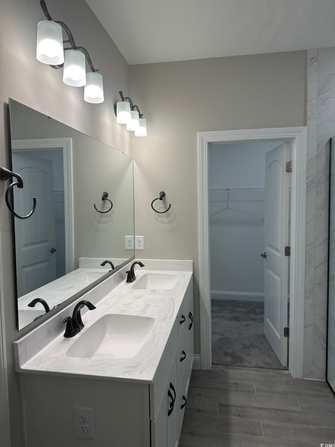
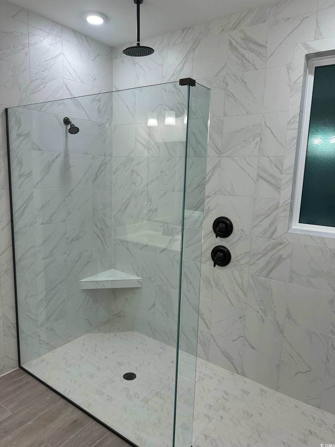
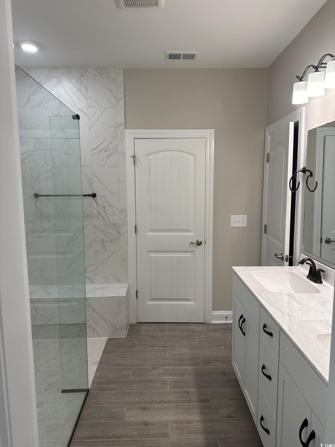

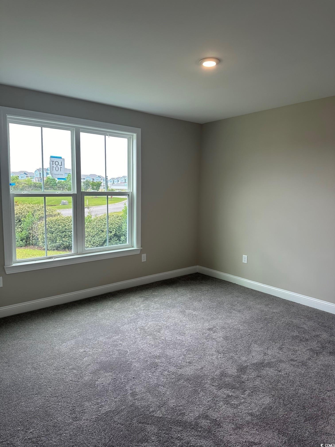
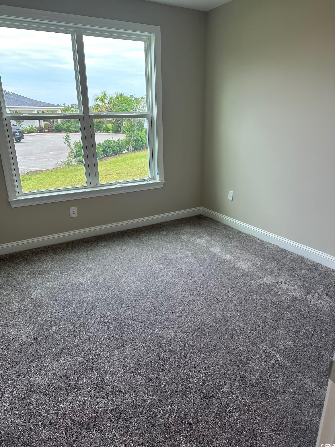
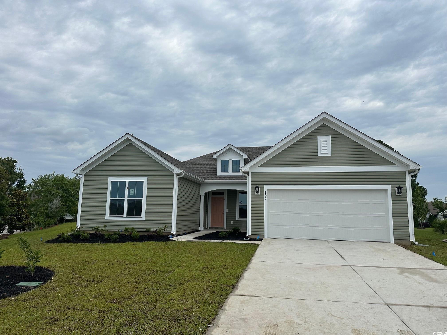
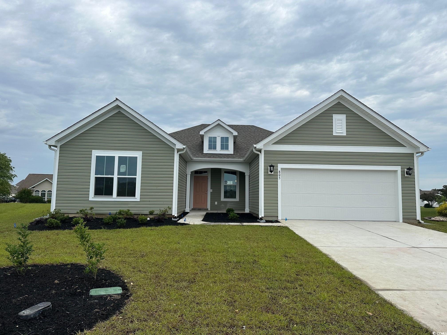
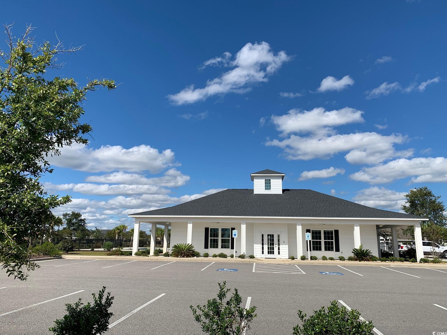
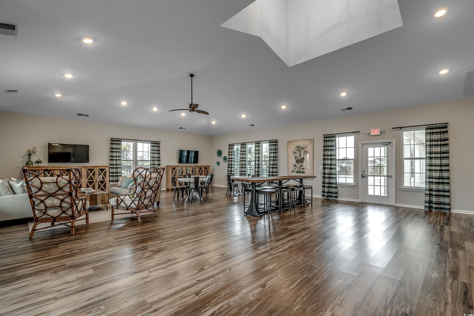
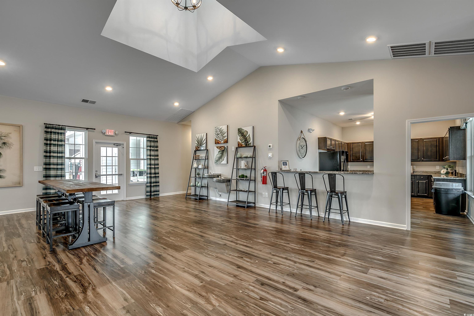
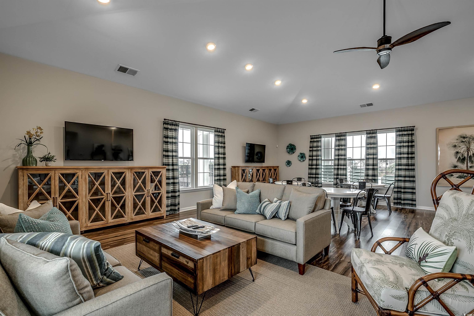
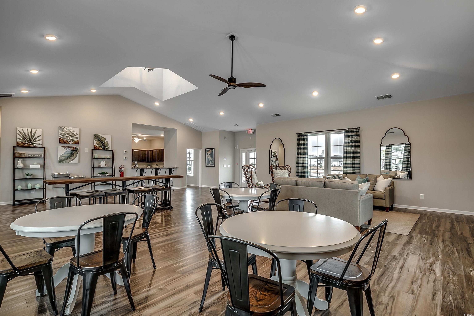
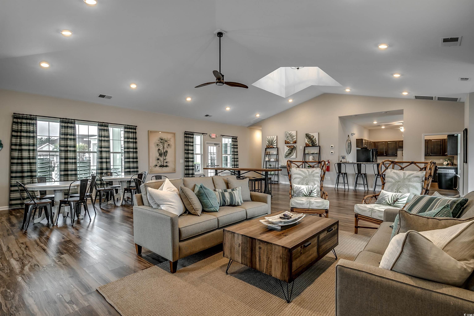

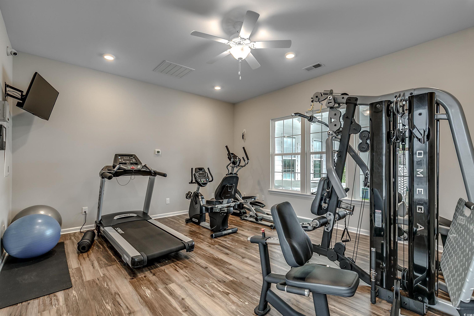

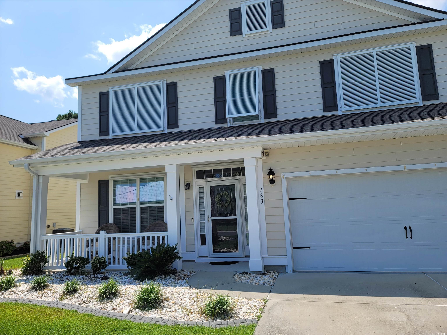
 MLS# 2417994
MLS# 2417994 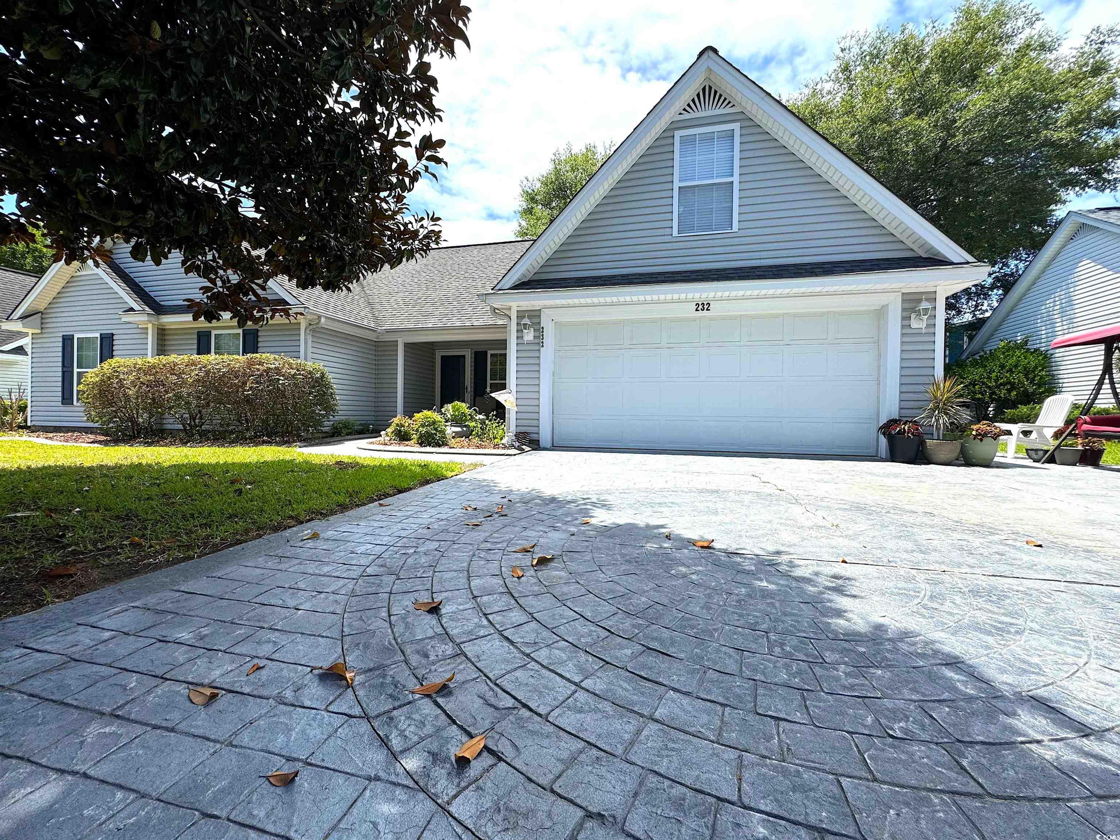
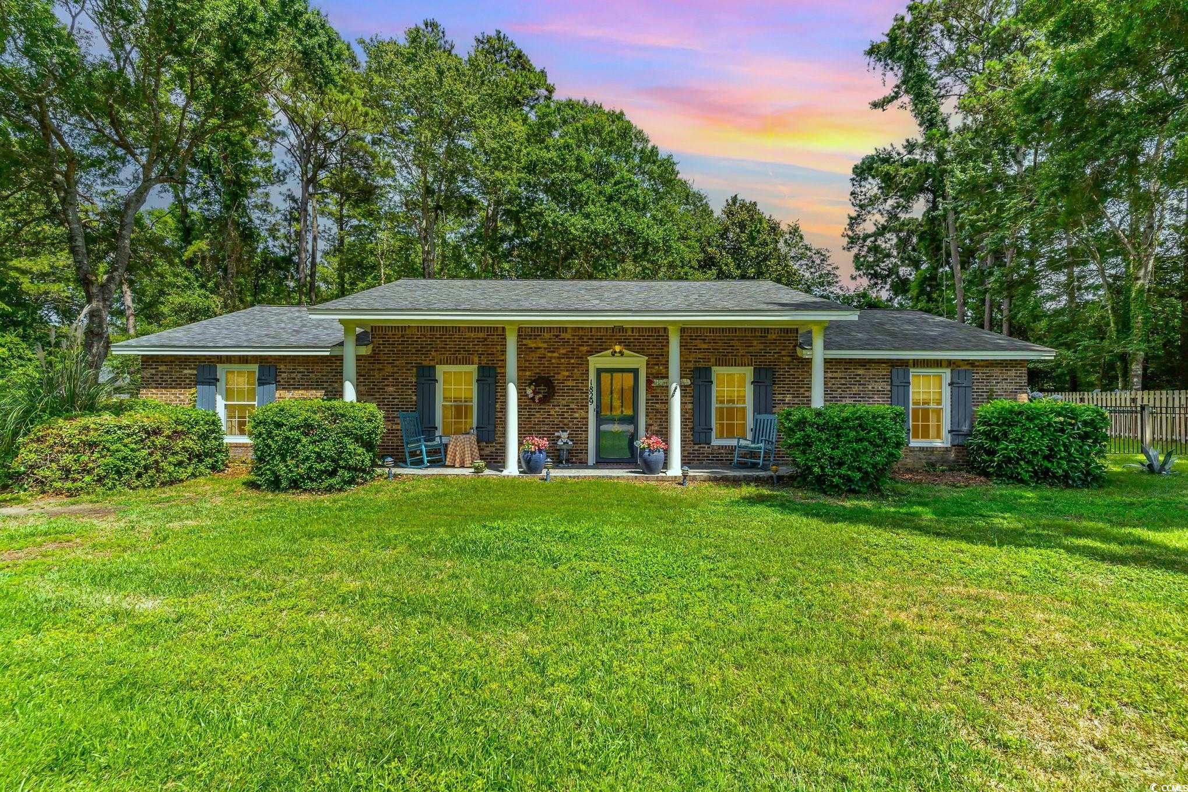
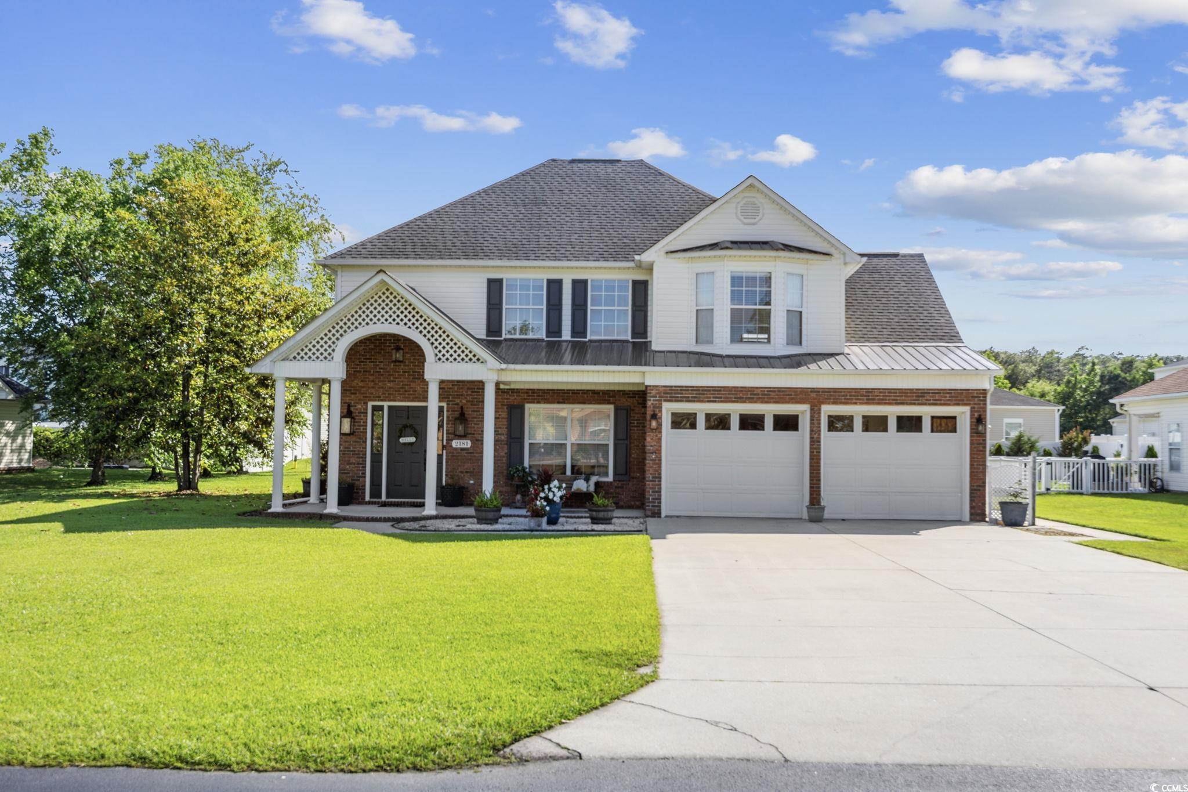
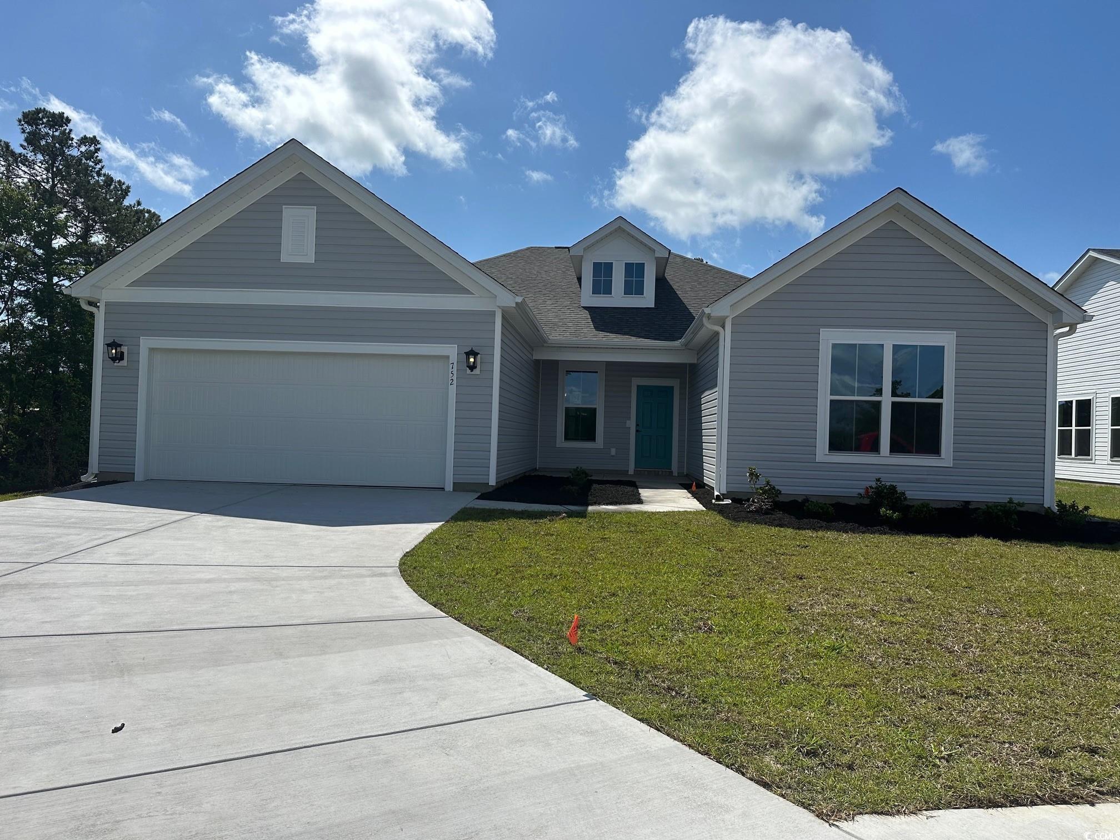
 Provided courtesy of © Copyright 2024 Coastal Carolinas Multiple Listing Service, Inc.®. Information Deemed Reliable but Not Guaranteed. © Copyright 2024 Coastal Carolinas Multiple Listing Service, Inc.® MLS. All rights reserved. Information is provided exclusively for consumers’ personal, non-commercial use,
that it may not be used for any purpose other than to identify prospective properties consumers may be interested in purchasing.
Images related to data from the MLS is the sole property of the MLS and not the responsibility of the owner of this website.
Provided courtesy of © Copyright 2024 Coastal Carolinas Multiple Listing Service, Inc.®. Information Deemed Reliable but Not Guaranteed. © Copyright 2024 Coastal Carolinas Multiple Listing Service, Inc.® MLS. All rights reserved. Information is provided exclusively for consumers’ personal, non-commercial use,
that it may not be used for any purpose other than to identify prospective properties consumers may be interested in purchasing.
Images related to data from the MLS is the sole property of the MLS and not the responsibility of the owner of this website.