Viewing Listing MLS# 2413650
Longs, SC 29568
- 4Beds
- 3Full Baths
- 1Half Baths
- 3,031SqFt
- 2018Year Built
- 0.61Acres
- MLS# 2413650
- Residential
- Detached
- Active Under Contract
- Approx Time on Market5 months, 5 days
- AreaConway To Myrtle Beach Area--Between 90 & Waterway Redhill/grande Dunes
- CountyHorry
- Subdivision Pelican Bay
Overview
Discover luxury living at its finest in this exquisite 4 bedroom 3.5 bathroom ranch-style home located at 505 Saltwood Ct in Longs, SC. Boasting over 3000 sq ft of living space, this like-new residence offers a spacious open floor plan perfect for modern living. This home features upscale details such as coffered ceilings, tray ceilings, a luxury trim package, and tile throughout, elevating its elegance. Ascend the hardwood stairs and entertain guests effortlessly with the second-floor bonus room with wet bar, or unwind on the covered front and rear porches, offering serene outdoor retreats. Also, the extended 2 1/2 stall garage has a utility sink and washer/dryer hookups as well. Nestled within a gated neighborhood, residents of the prestigious Pelican Bay community have access to a range of amenities including boat storage, a boat ramp, and a day dock on the Intracoastal Waterway, ideal for those who love to explore the water. Conveniently located just minutes away from shopping and the beautiful beaches of Longs, SC, this property epitomizes coastal living at its finest. Schedule a private tour today!
Agriculture / Farm
Grazing Permits Blm: ,No,
Horse: No
Grazing Permits Forest Service: ,No,
Grazing Permits Private: ,No,
Irrigation Water Rights: ,No,
Farm Credit Service Incl: ,No,
Crops Included: ,No,
Association Fees / Info
Hoa Frequency: Monthly
Hoa Fees: 93
Hoa: 1
Hoa Includes: CommonAreas, Insurance, Security, Trash
Community Features: GolfCartsOk, Gated
Assoc Amenities: Gated, OwnerAllowedGolfCart, OwnerAllowedMotorcycle, Security
Bathroom Info
Total Baths: 4.00
Halfbaths: 1
Fullbaths: 3
Bedroom Info
Beds: 4
Building Info
New Construction: No
Levels: OneAndOneHalf
Year Built: 2018
Mobile Home Remains: ,No,
Zoning: res
Style: Ranch
Construction Materials: BrickVeneer, HardiplankType, Masonry, WoodFrame
Buyer Compensation
Exterior Features
Spa: No
Patio and Porch Features: RearPorch, FrontPorch, Patio
Foundation: BrickMortar
Exterior Features: SprinklerIrrigation, Porch, Patio
Financial
Lease Renewal Option: ,No,
Garage / Parking
Parking Capacity: 4
Garage: Yes
Carport: No
Parking Type: Attached, TwoCarGarage, Garage, GarageDoorOpener
Open Parking: No
Attached Garage: Yes
Garage Spaces: 2
Green / Env Info
Green Energy Efficient: Doors, Windows
Interior Features
Floor Cover: Tile, Wood
Door Features: InsulatedDoors
Fireplace: Yes
Furnished: Unfurnished
Interior Features: Fireplace, BreakfastBar, BreakfastArea, KitchenIsland, StainlessSteelAppliances, SolidSurfaceCounters
Appliances: Dishwasher, Disposal, Microwave, Range, Refrigerator, Dryer, Washer
Lot Info
Lease Considered: ,No,
Lease Assignable: ,No,
Acres: 0.61
Land Lease: No
Lot Description: CulDeSac, IrregularLot, LakeFront, OutsideCityLimits, PondOnLot
Misc
Pool Private: No
Offer Compensation
Other School Info
Property Info
County: Horry
View: No
Senior Community: No
Stipulation of Sale: None
Habitable Residence: ,No,
Property Sub Type Additional: Detached
Property Attached: No
Security Features: SecuritySystem, GatedCommunity, SmokeDetectors, SecurityService
Rent Control: No
Construction: Resale
Room Info
Basement: ,No,
Sold Info
Sqft Info
Building Sqft: 3031
Living Area Source: PublicRecords
Sqft: 3031
Tax Info
Unit Info
Utilities / Hvac
Heating: Central, Electric
Cooling: CentralAir
Electric On Property: No
Cooling: Yes
Utilities Available: CableAvailable, ElectricityAvailable, SewerAvailable, UndergroundUtilities, WaterAvailable
Heating: Yes
Water Source: Public
Waterfront / Water
Waterfront: Yes
Waterfront Features: Pond
Directions
From Hwy 17, turn onto Robert Edge Pkwy toward Hwy 31. Take left at traffic light on to Old Sanders Dr. Turn right onto Pelican Bay Rd. Turn left onto W Pelican Rd. Turn left onto Pelican Bay St. Turn right onto Saltwood Ct. Home will be on the left.Courtesy of Redfin Corporation
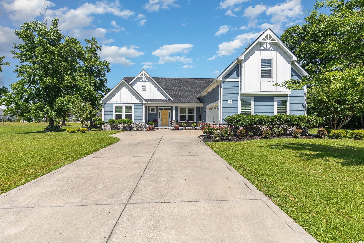
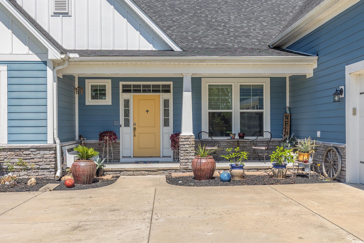
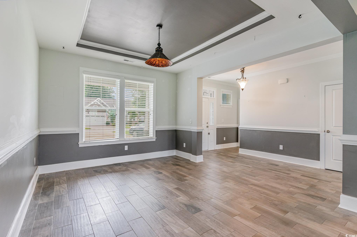
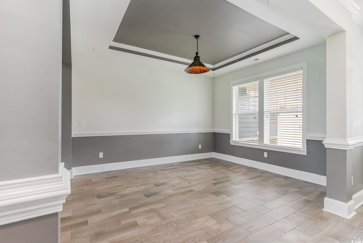
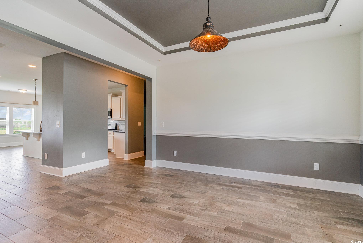
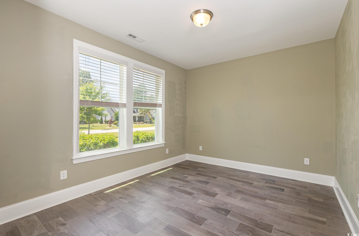
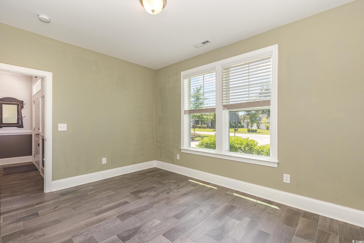
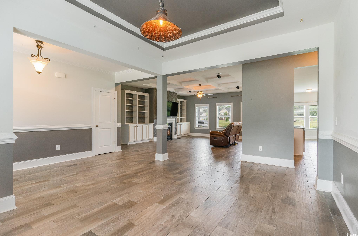
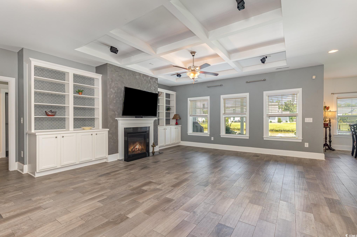
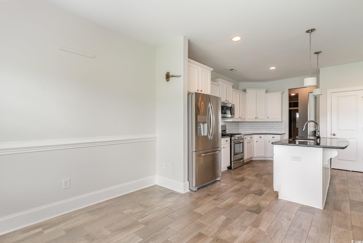
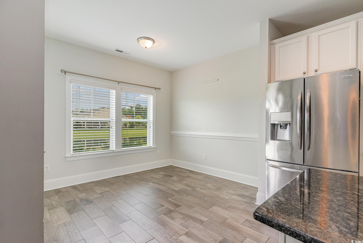
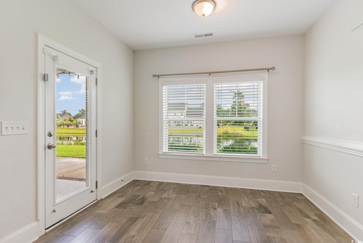
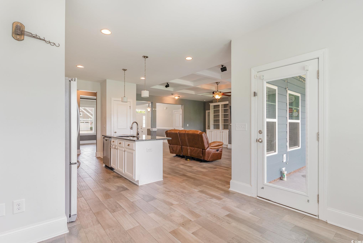
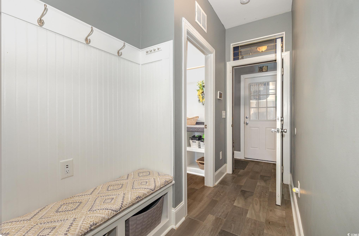
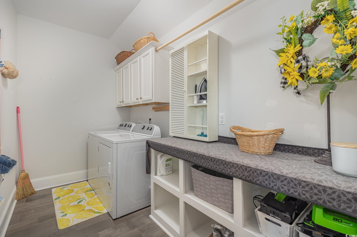
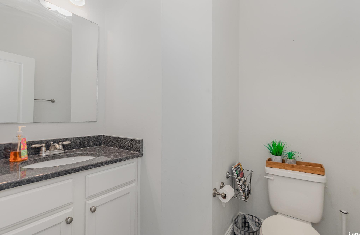
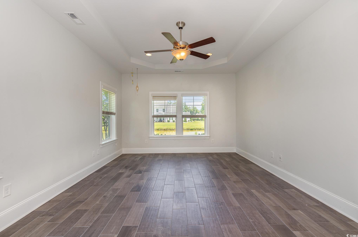
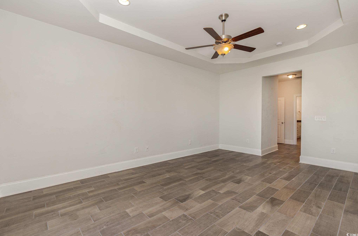
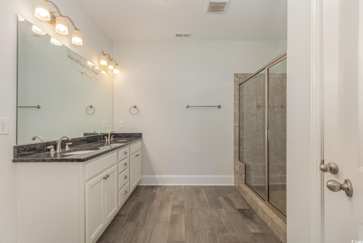
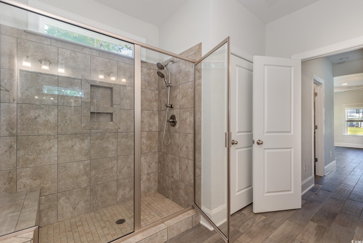
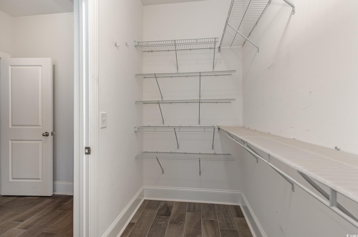
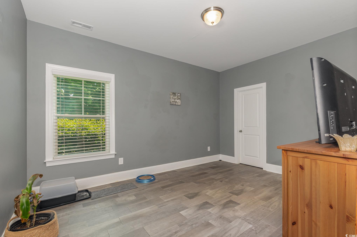
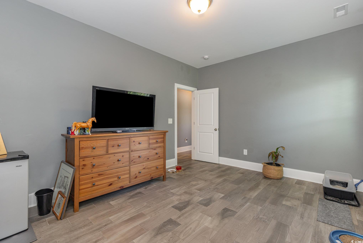
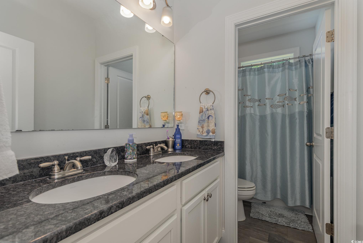
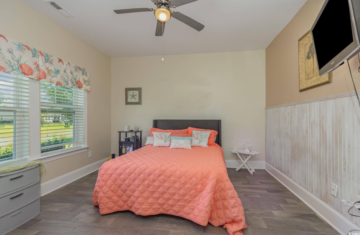
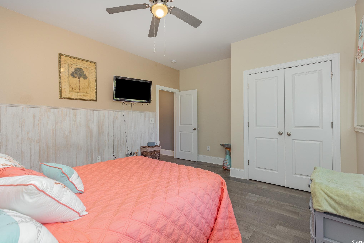
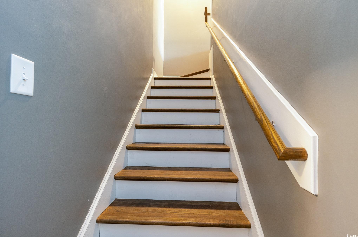
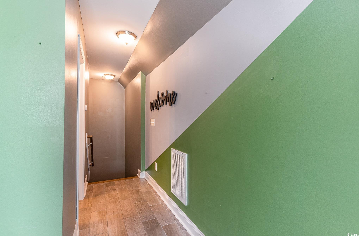
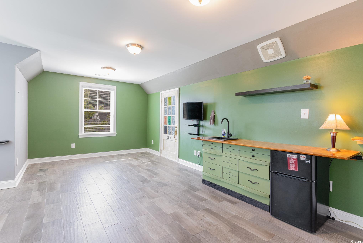
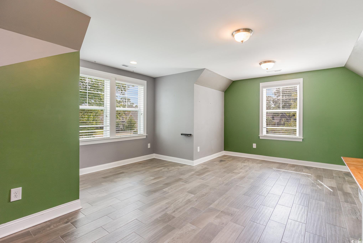
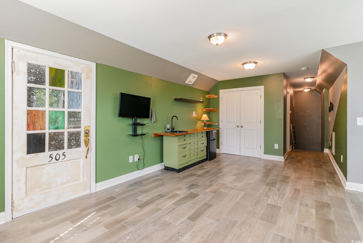
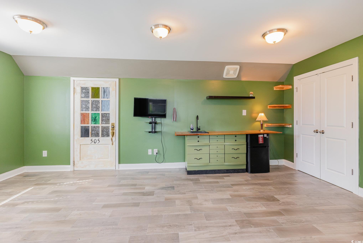
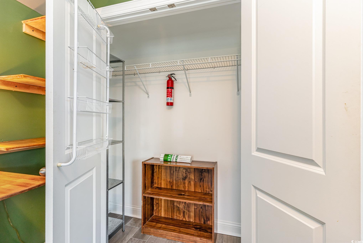
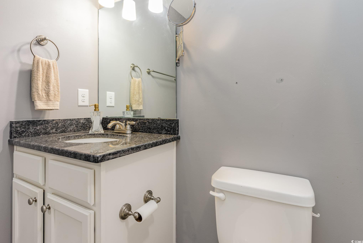
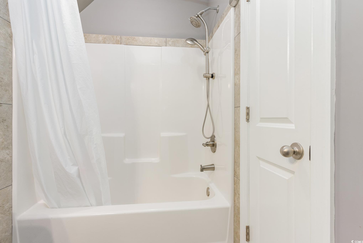
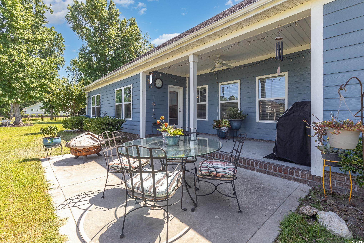
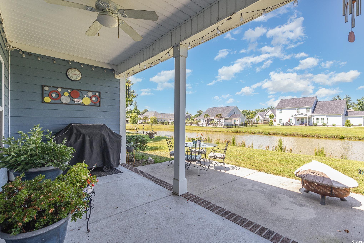
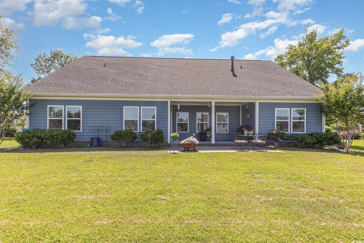
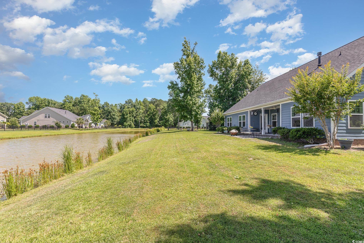
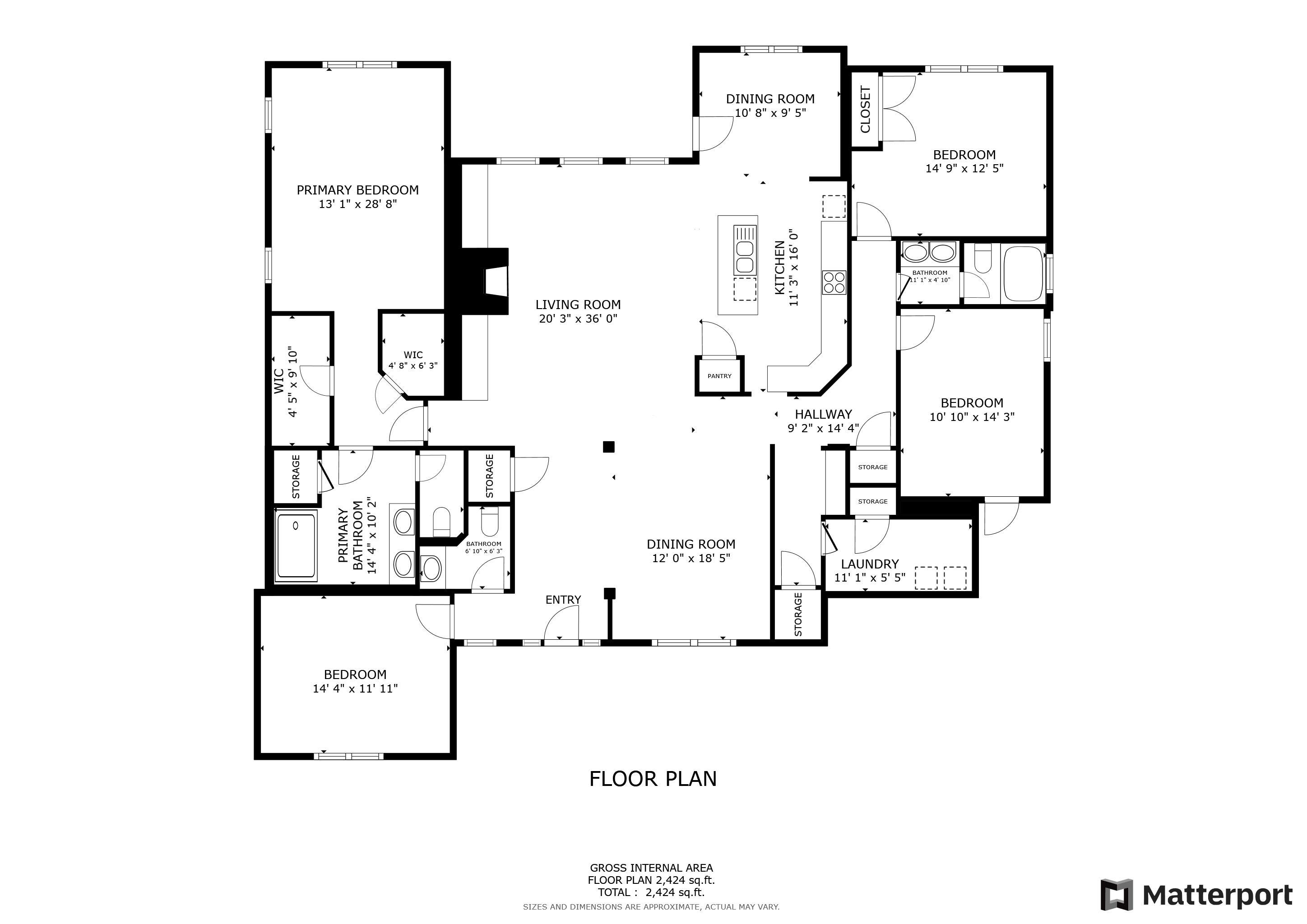
 Provided courtesy of © Copyright 2024 Coastal Carolinas Multiple Listing Service, Inc.®. Information Deemed Reliable but Not Guaranteed. © Copyright 2024 Coastal Carolinas Multiple Listing Service, Inc.® MLS. All rights reserved. Information is provided exclusively for consumers’ personal, non-commercial use,
that it may not be used for any purpose other than to identify prospective properties consumers may be interested in purchasing.
Images related to data from the MLS is the sole property of the MLS and not the responsibility of the owner of this website.
Provided courtesy of © Copyright 2024 Coastal Carolinas Multiple Listing Service, Inc.®. Information Deemed Reliable but Not Guaranteed. © Copyright 2024 Coastal Carolinas Multiple Listing Service, Inc.® MLS. All rights reserved. Information is provided exclusively for consumers’ personal, non-commercial use,
that it may not be used for any purpose other than to identify prospective properties consumers may be interested in purchasing.
Images related to data from the MLS is the sole property of the MLS and not the responsibility of the owner of this website.