Viewing Listing MLS# 2414312
Conway, SC 29526
- 4Beds
- 2Full Baths
- N/AHalf Baths
- 1,848SqFt
- 1998Year Built
- 0.33Acres
- MLS# 2414312
- Residential
- MobileHome
- Active
- Approx Time on Market4 months, 26 days
- AreaConway Area--North Edge of Conway Between 701 & 501
- CountyHorry
- Subdivision Northlake
Overview
Welcome to 3914 Mayfield Dr, a charming 4-bedroom, 2-bathroom home nestled in the North Lake community of Conway. This residence offers a perfect blend of comfort, style, and functionality. Step inside to find an open and bright living room that welcomes you with abundant natural light and an effortless flow throughout the home. The spacious kitchen is a chef's delight, featuring ample counter space, a dedicated coffee bar, and generous cabinet storage. Retreat to the master suite, where you will find a double-sink vanity, a roomy walk-in shower, and a relaxing tub - your personal oasis. The home also boasts a spacious family room complete with a cozy fireplace, perfect for gatherings and quiet evenings alike. The sun-drenched Carolina Room expands your living and entertaining options, providing a serene space bathed in natural light. Outside, the back deck offers a fantastic venue for entertaining guests or unwinding after a long day. Additional conveniences include a detached garage with extra storage space, ensuring you have plenty of room for all your belongings. Located just off 701, this home places you within a short drive of Downtown Conway, the picturesque Conway Riverwalk, premier golfing, shopping, dining, and entertainment options. Don't miss the opportunity to make 3914 Mayfield Dr your new home in the North Lake community. Schedule your showing today!
Agriculture / Farm
Grazing Permits Blm: ,No,
Horse: No
Grazing Permits Forest Service: ,No,
Grazing Permits Private: ,No,
Irrigation Water Rights: ,No,
Farm Credit Service Incl: ,No,
Crops Included: ,No,
Association Fees / Info
Hoa Frequency: Monthly
Hoa Fees: 11
Hoa: 1
Bathroom Info
Total Baths: 2.00
Fullbaths: 2
Bedroom Info
Beds: 4
Building Info
New Construction: No
Levels: One
Year Built: 1998
Mobile Home Remains: ,No,
Zoning: MHP
Style: MobileHome
Buyer Compensation
Exterior Features
Spa: No
Patio and Porch Features: Deck, FrontPorch
Foundation: Crawlspace
Exterior Features: Deck, Storage
Financial
Lease Renewal Option: ,No,
Garage / Parking
Parking Capacity: 4
Garage: Yes
Carport: No
Parking Type: Detached, Garage, OneCarGarage
Open Parking: No
Attached Garage: No
Garage Spaces: 1
Green / Env Info
Interior Features
Floor Cover: Carpet, Tile
Fireplace: No
Laundry Features: WasherHookup
Furnished: Unfurnished
Appliances: Range, Refrigerator, RangeHood
Lot Info
Lease Considered: ,No,
Lease Assignable: ,No,
Acres: 0.33
Land Lease: No
Misc
Pool Private: No
Body Type: DoubleWide
Offer Compensation
Other School Info
Property Info
County: Horry
View: No
Senior Community: No
Stipulation of Sale: None
Habitable Residence: ,No,
Property Sub Type Additional: MobileHome,ManufacturedOnLand
Property Attached: No
Security Features: SmokeDetectors
Rent Control: No
Construction: Resale
Room Info
Basement: ,No,
Basement: CrawlSpace
Sold Info
Sqft Info
Building Sqft: 2400
Living Area Source: Estimated
Sqft: 1848
Tax Info
Unit Info
Utilities / Hvac
Heating: Central, Electric
Cooling: CentralAir
Electric On Property: No
Cooling: Yes
Utilities Available: CableAvailable, ElectricityAvailable
Heating: Yes
Waterfront / Water
Waterfront: No
Schools
Elem: Homewood Elementary School
Middle: Whittemore Park Middle School
High: Conway High School
Directions
Head northwest on Waccamaw Blvd Turn left onto Dick Scobee Dr Slight right onto the ramp to US-501 N Use the left lane to take the US-501 N/SC-31 S ramp to Conway/Georgetown Use the left lane to take the ramp onto US-501 N Merge onto US-501 N Slight right onto US-501 BUS S Keep right to stay on US-501 BUS S Continue onto N Main St/US-701 Hwy N Continue to follow US-701 Hwy N Turn left onto SC-319 N Turn right onto Harris Short Cut Rd Turn left onto Harden Dr Turn right onto Mayfield DrCourtesy of Sloan Realty Group - Fax Phone: 843-213-1346
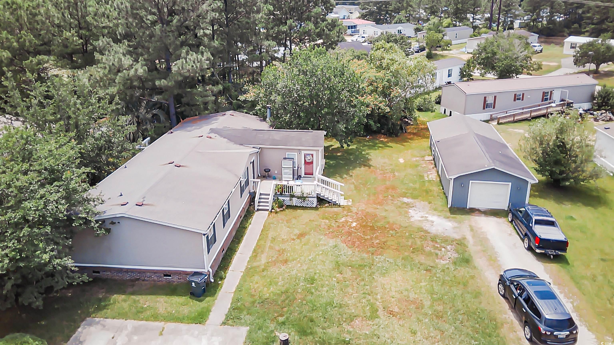


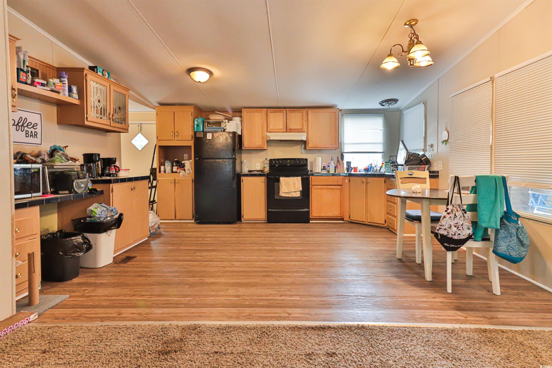
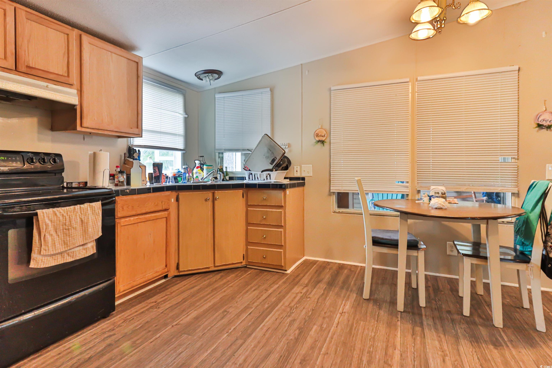

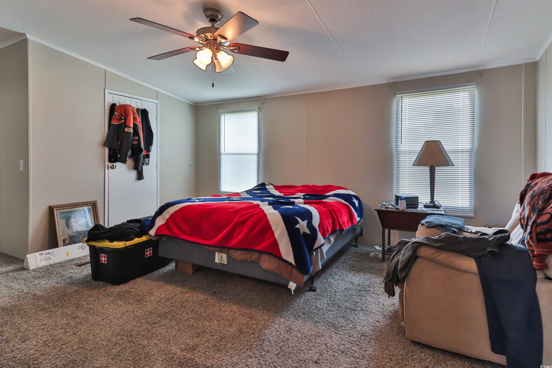

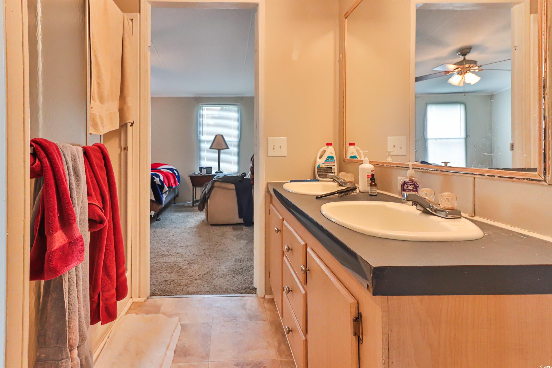

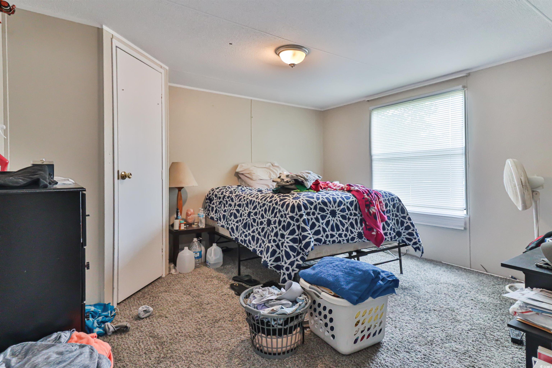

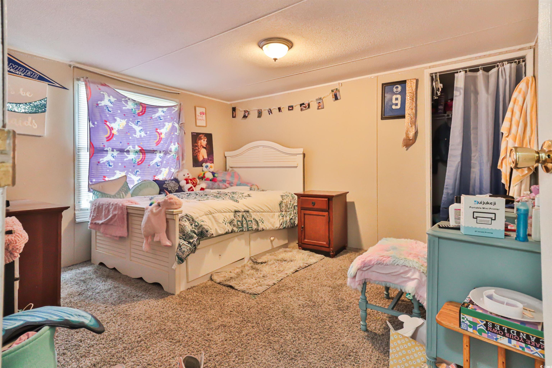


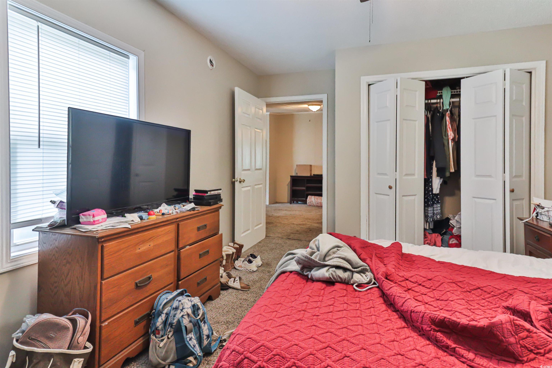
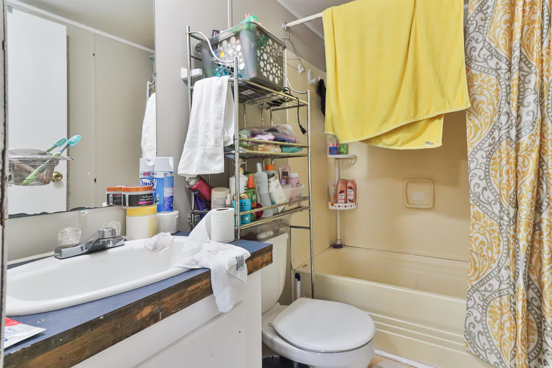
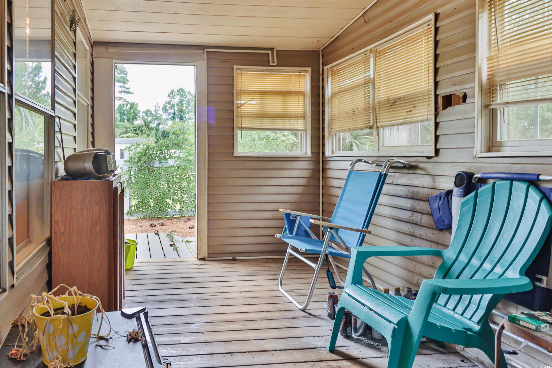

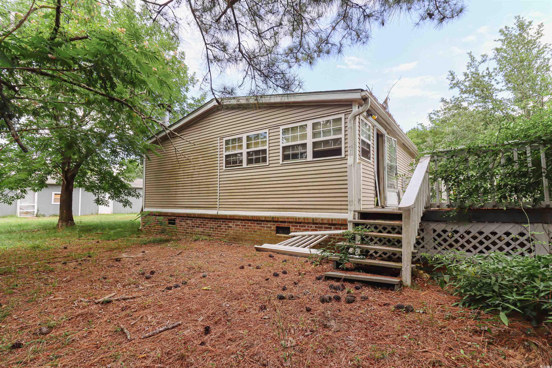

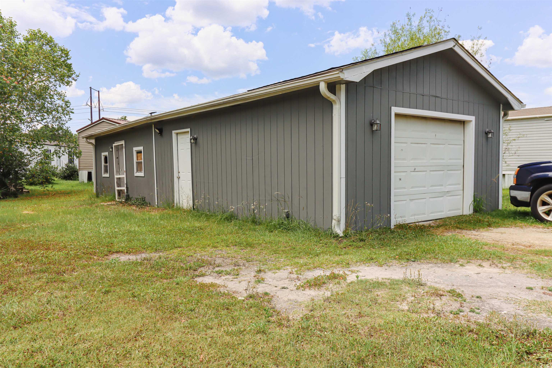
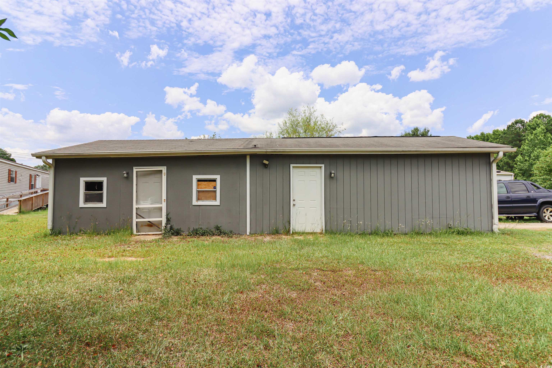

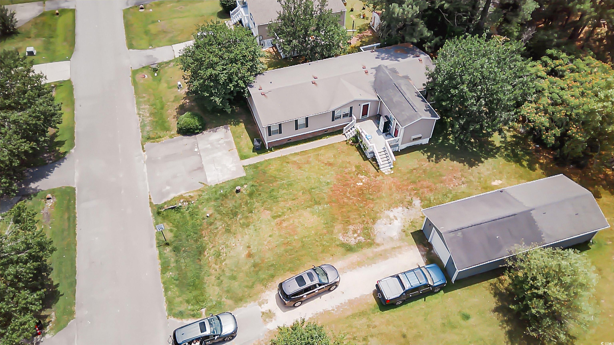

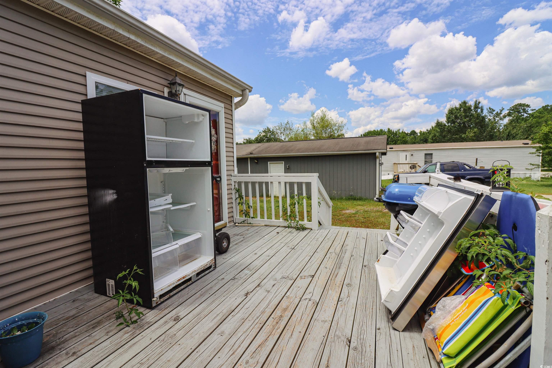
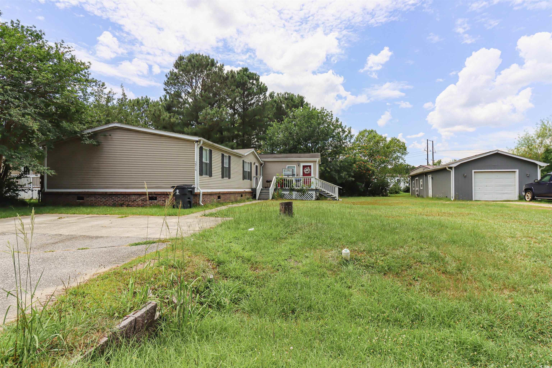

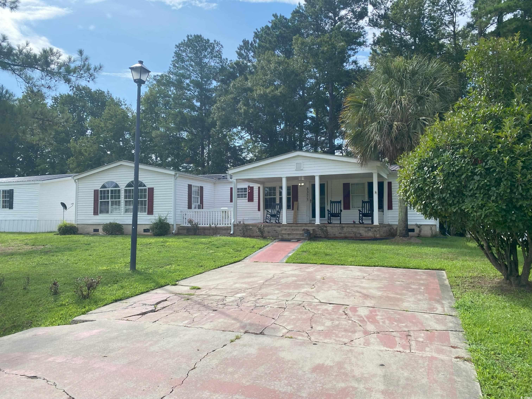
 MLS# 2416949
MLS# 2416949 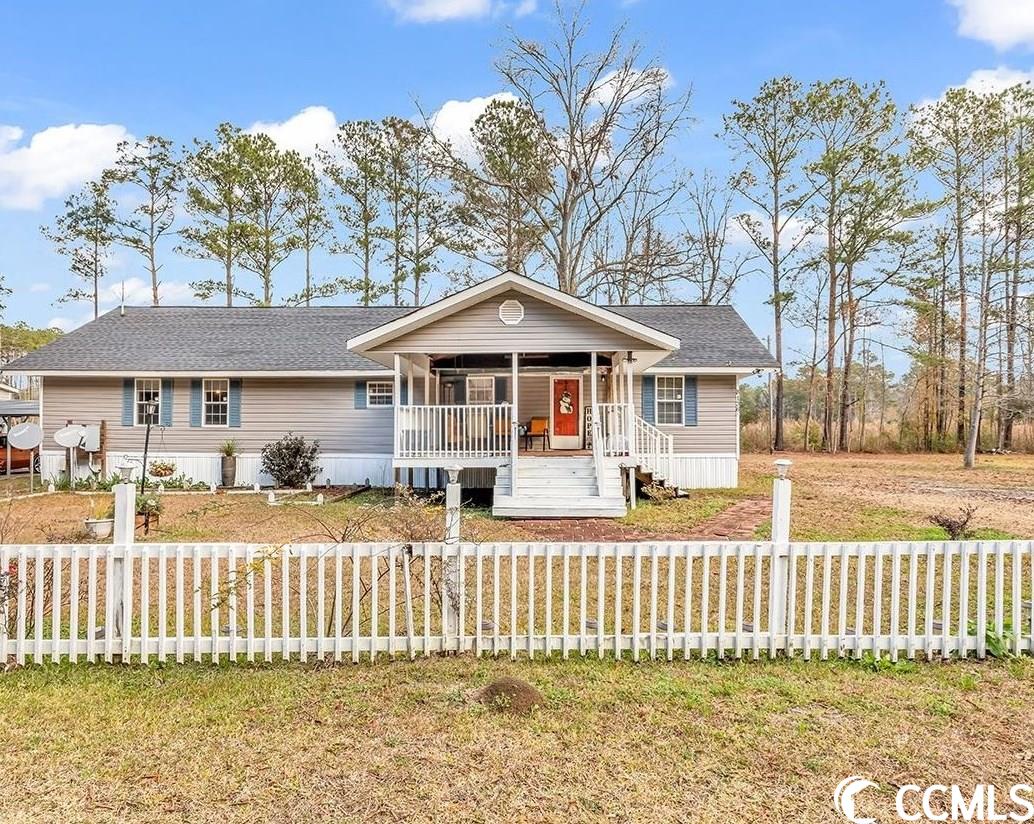
 Provided courtesy of © Copyright 2024 Coastal Carolinas Multiple Listing Service, Inc.®. Information Deemed Reliable but Not Guaranteed. © Copyright 2024 Coastal Carolinas Multiple Listing Service, Inc.® MLS. All rights reserved. Information is provided exclusively for consumers’ personal, non-commercial use,
that it may not be used for any purpose other than to identify prospective properties consumers may be interested in purchasing.
Images related to data from the MLS is the sole property of the MLS and not the responsibility of the owner of this website.
Provided courtesy of © Copyright 2024 Coastal Carolinas Multiple Listing Service, Inc.®. Information Deemed Reliable but Not Guaranteed. © Copyright 2024 Coastal Carolinas Multiple Listing Service, Inc.® MLS. All rights reserved. Information is provided exclusively for consumers’ personal, non-commercial use,
that it may not be used for any purpose other than to identify prospective properties consumers may be interested in purchasing.
Images related to data from the MLS is the sole property of the MLS and not the responsibility of the owner of this website.