Viewing Listing MLS# 2414656
Conway, SC 29527
- 4Beds
- 3Full Baths
- N/AHalf Baths
- 2,310SqFt
- 2017Year Built
- 0.40Acres
- MLS# 2414656
- Residential
- Detached
- Sold
- Approx Time on Market28 days
- AreaConway To Longs Area--Between Rt. 905 & Waccamaw River
- CountyHorry
- Subdivision Shaftesbury Estates
Overview
Immaculately kept home, you don't want to miss this one! 4 Bedrooms and 3 full baths. Enter into your Foyer on hardwood floors and a coat closet, leads into the Living Room that has hookup for surround sound, 4 can lights, chair rail and hardwood floors. On the other side of the home you have the large Master Bedroom/Bathroom with walk in closet, ceiling fan, water closet, garden tub and shower with door and 2 sinks at vanity. Two additional bedrooms are down stairs with access to full bathroom. The fourth bedroom is upstairs with a full bathroom and has carpet as well as on the steps. Laundry Room has a mop sink and cabinets for storage. The Kitchen has granite countertops, 5 can lights, ceramic tile backsplash, 2 pendant lights, electric stove, microwave, dishwasher, refrigerator, garbage disposal, pantry and under cabinet lighting. Home has blinds on all windows and shades on rear screened porch. Exterior of the home is Hardi Plank sidding, irrigation in the whole yard, service door in garage and so much more.
Sale Info
Listing Date: 06-19-2024
Sold Date: 07-18-2024
Aprox Days on Market:
28 day(s)
Listing Sold:
3 month(s), 23 day(s) ago
Asking Price: $429,990
Selling Price: $415,000
Price Difference:
Reduced By $14,990
Agriculture / Farm
Grazing Permits Blm: ,No,
Horse: No
Grazing Permits Forest Service: ,No,
Grazing Permits Private: ,No,
Irrigation Water Rights: ,No,
Farm Credit Service Incl: ,No,
Crops Included: ,No,
Association Fees / Info
Hoa Frequency: Monthly
Hoa Fees: 45
Hoa: 1
Community Features: Clubhouse, RecreationArea, Pool
Assoc Amenities: Clubhouse
Bathroom Info
Total Baths: 3.00
Fullbaths: 3
Bedroom Info
Beds: 4
Building Info
New Construction: No
Levels: OneandOneHalf
Year Built: 2017
Mobile Home Remains: ,No,
Zoning: Res
Style: Traditional
Construction Materials: HardiPlankType
Buyer Compensation
Exterior Features
Spa: No
Patio and Porch Features: RearPorch, Patio, Porch, Screened
Pool Features: Community, OutdoorPool
Foundation: Slab
Exterior Features: Fence, SprinklerIrrigation, Porch, Patio
Financial
Lease Renewal Option: ,No,
Garage / Parking
Parking Capacity: 6
Garage: Yes
Carport: No
Parking Type: Attached, Garage, TwoCarGarage, GarageDoorOpener
Open Parking: No
Attached Garage: Yes
Garage Spaces: 2
Green / Env Info
Interior Features
Floor Cover: Carpet, Vinyl, Wood
Fireplace: No
Laundry Features: WasherHookup
Furnished: Unfurnished
Interior Features: WindowTreatments, EntranceFoyer, KitchenIsland, StainlessSteelAppliances, SolidSurfaceCounters
Appliances: Dishwasher, Disposal, Microwave, Range, Refrigerator
Lot Info
Lease Considered: ,No,
Lease Assignable: ,No,
Acres: 0.40
Land Lease: No
Lot Description: Rectangular
Misc
Pool Private: No
Offer Compensation
Other School Info
Property Info
County: Horry
View: No
Senior Community: No
Stipulation of Sale: None
Habitable Residence: ,No,
Property Sub Type Additional: Detached
Property Attached: No
Security Features: SecuritySystem, SmokeDetectors
Disclosures: CovenantsRestrictionsDisclosure,SellerDisclosure
Rent Control: No
Construction: Resale
Room Info
Basement: ,No,
Sold Info
Sold Date: 2024-07-18T00:00:00
Sqft Info
Building Sqft: 3088
Living Area Source: Owner
Sqft: 2310
Tax Info
Unit Info
Utilities / Hvac
Heating: Central, Electric
Cooling: CentralAir
Electric On Property: No
Cooling: Yes
Utilities Available: CableAvailable, ElectricityAvailable, PhoneAvailable, SewerAvailable, UndergroundUtilities, WaterAvailable
Heating: Yes
Water Source: Public
Waterfront / Water
Waterfront: No
Directions
Take Hwy 905 and turn left/right into the development, turn right onto Board Landing Circle and go around the backsideCourtesy of The Beverly Group
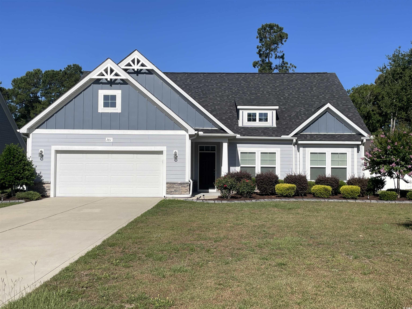
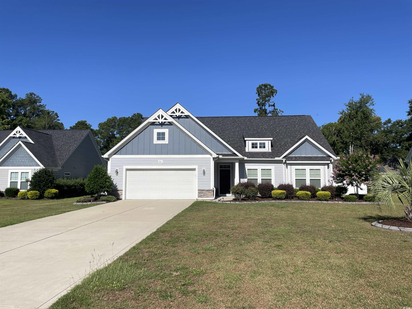
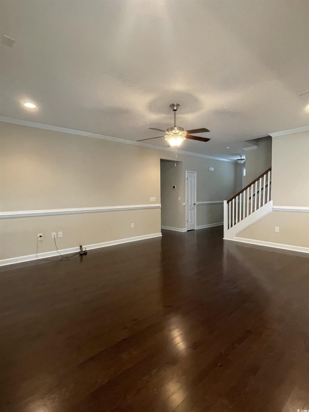
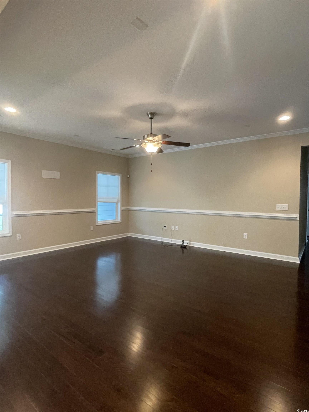
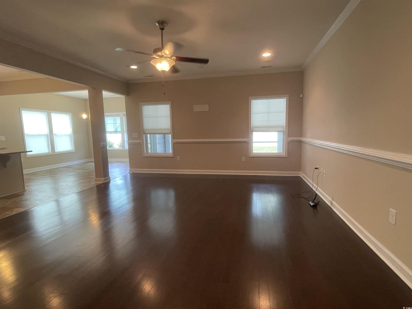
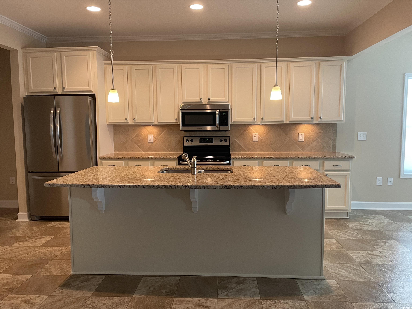
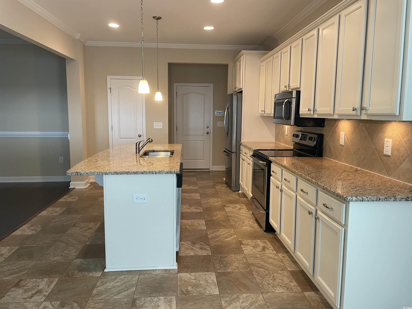
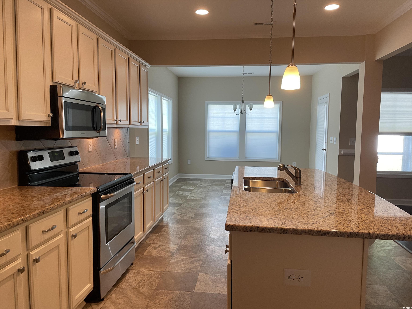
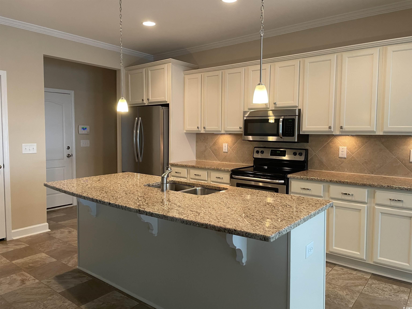
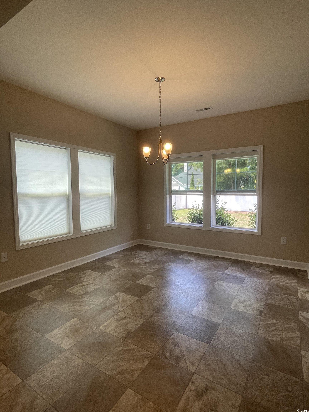
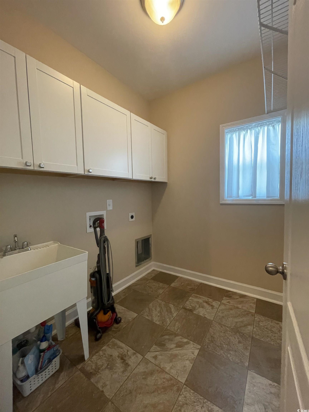
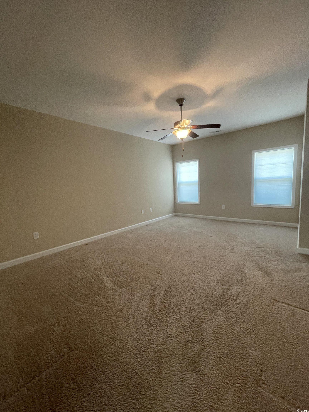
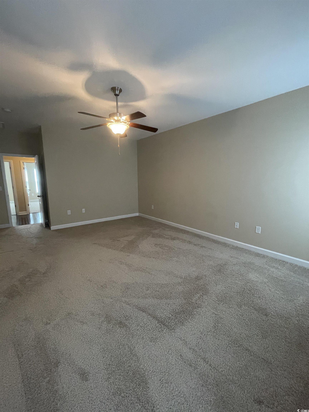
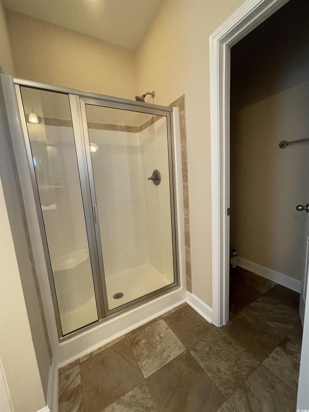
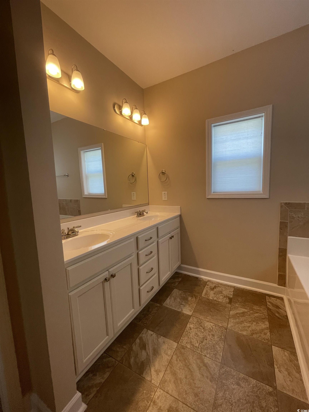
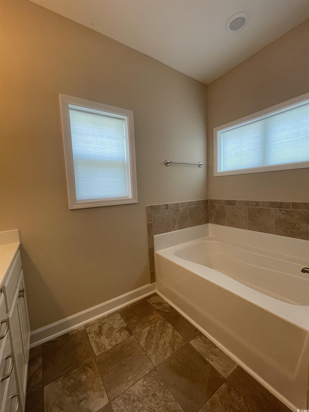
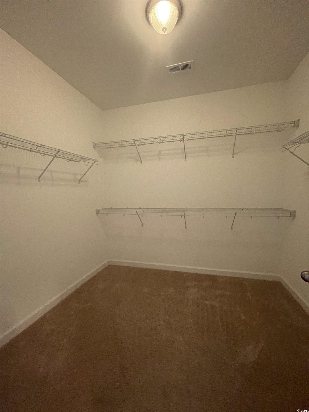
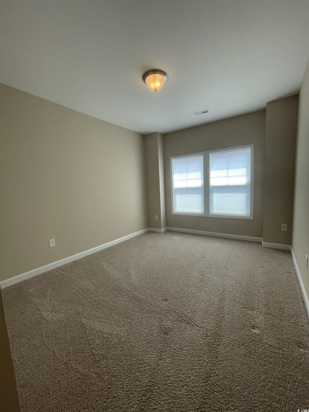
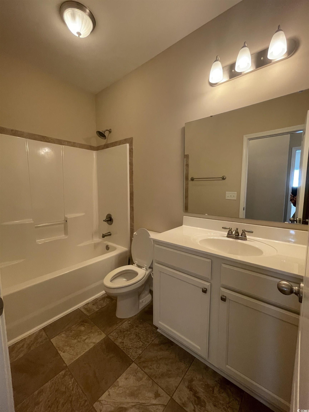
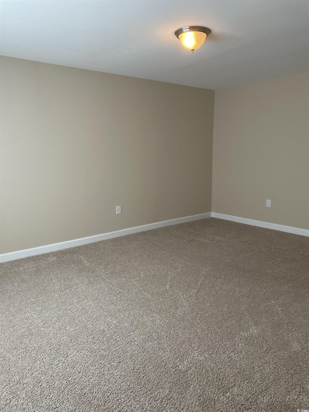
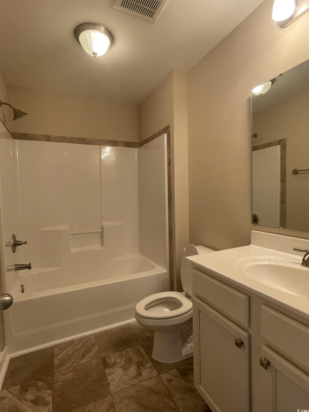
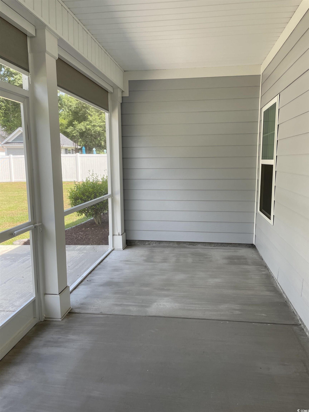
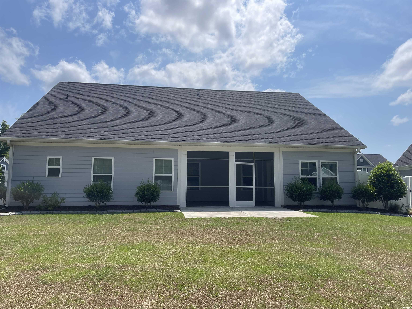
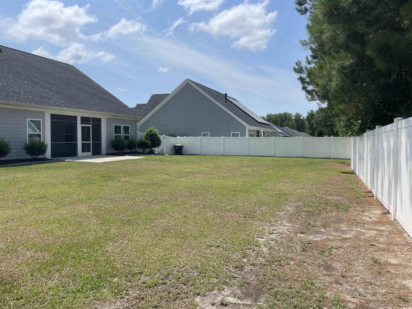
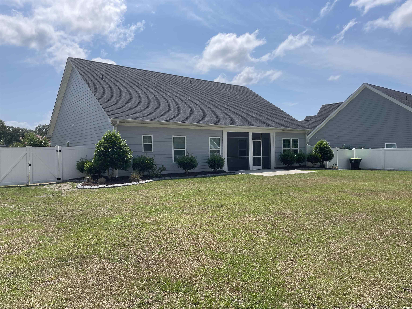
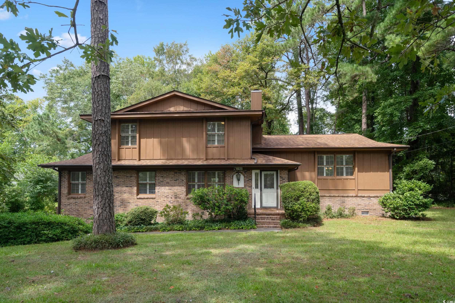
 MLS# 2421325
MLS# 2421325 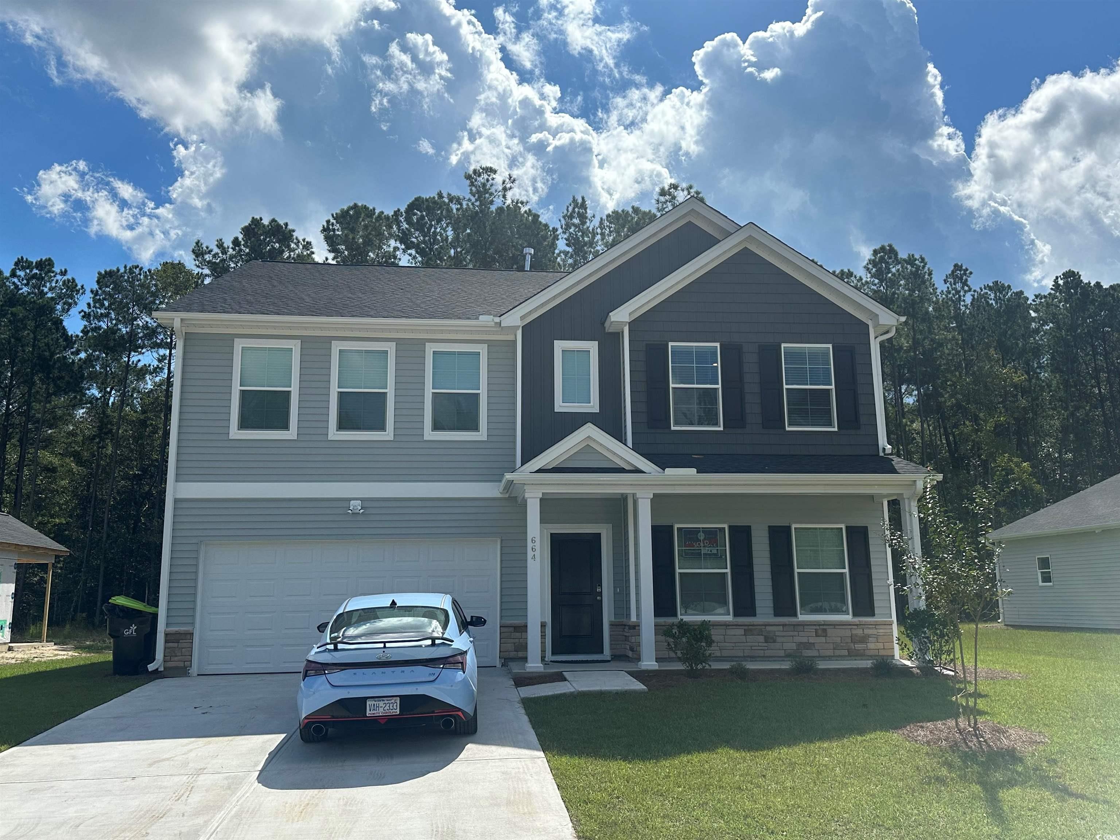
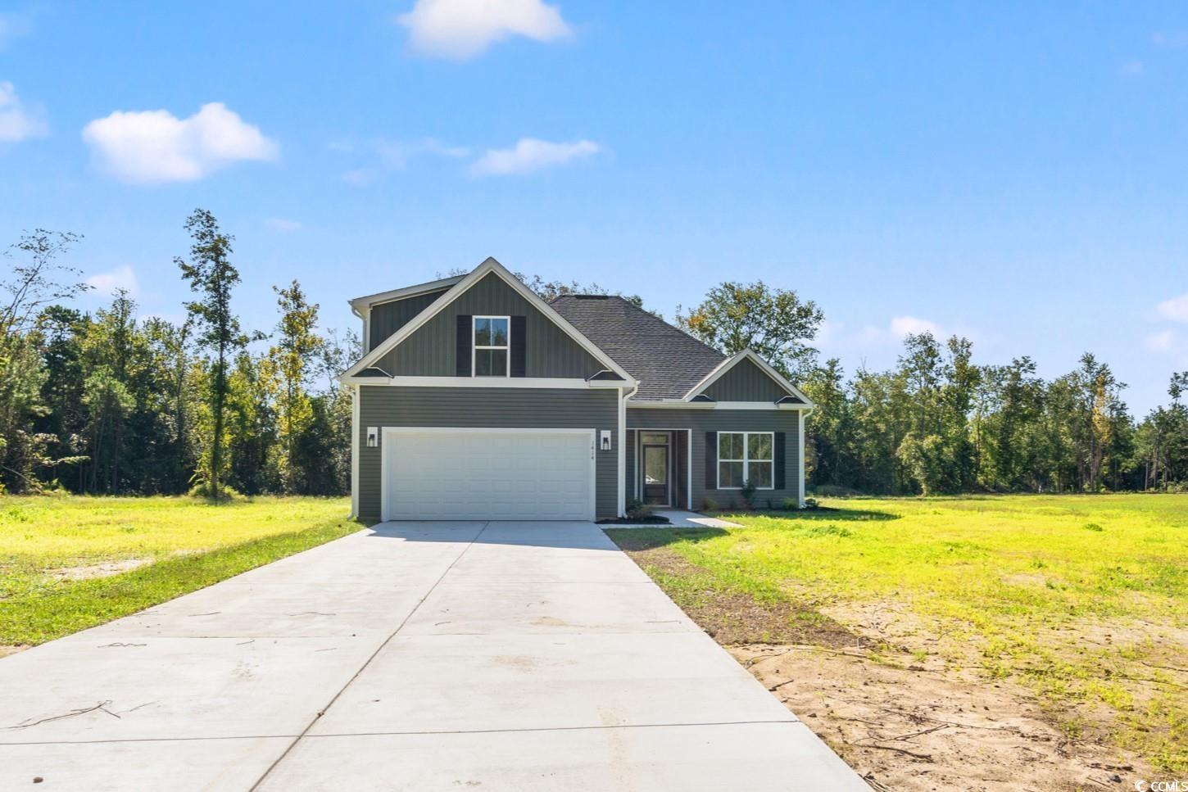
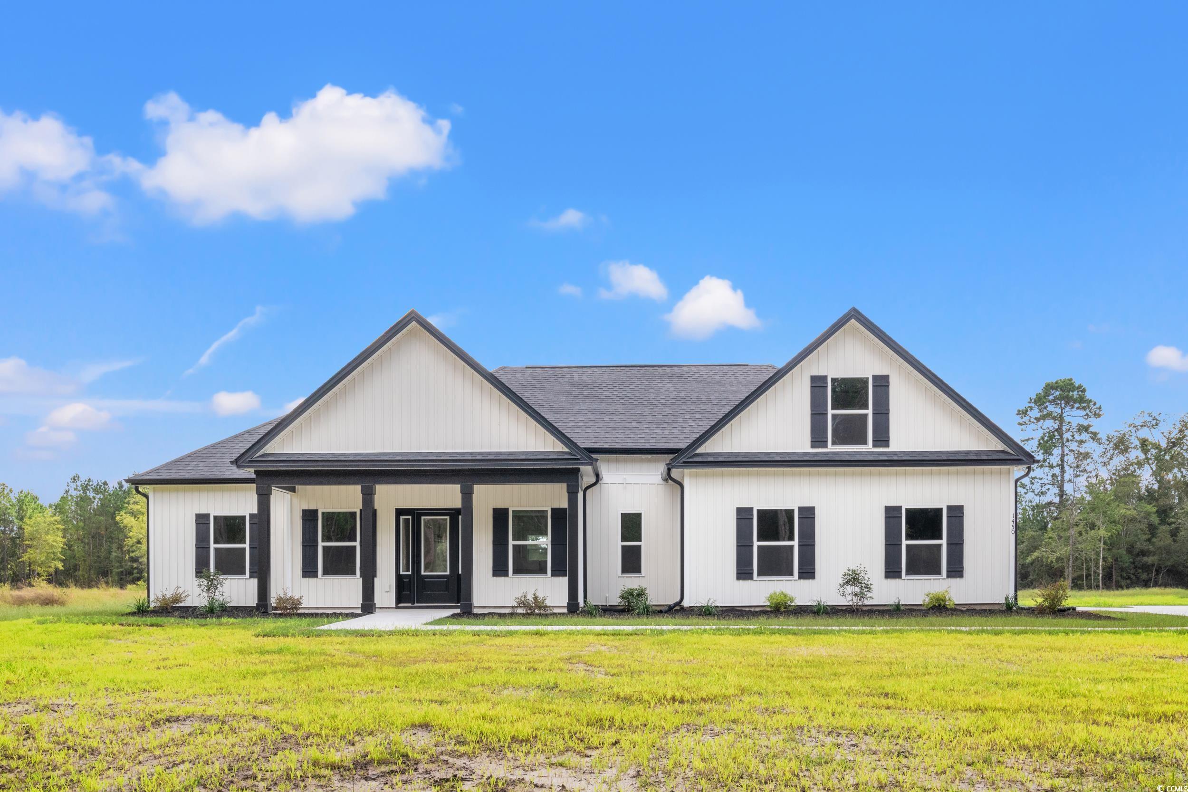
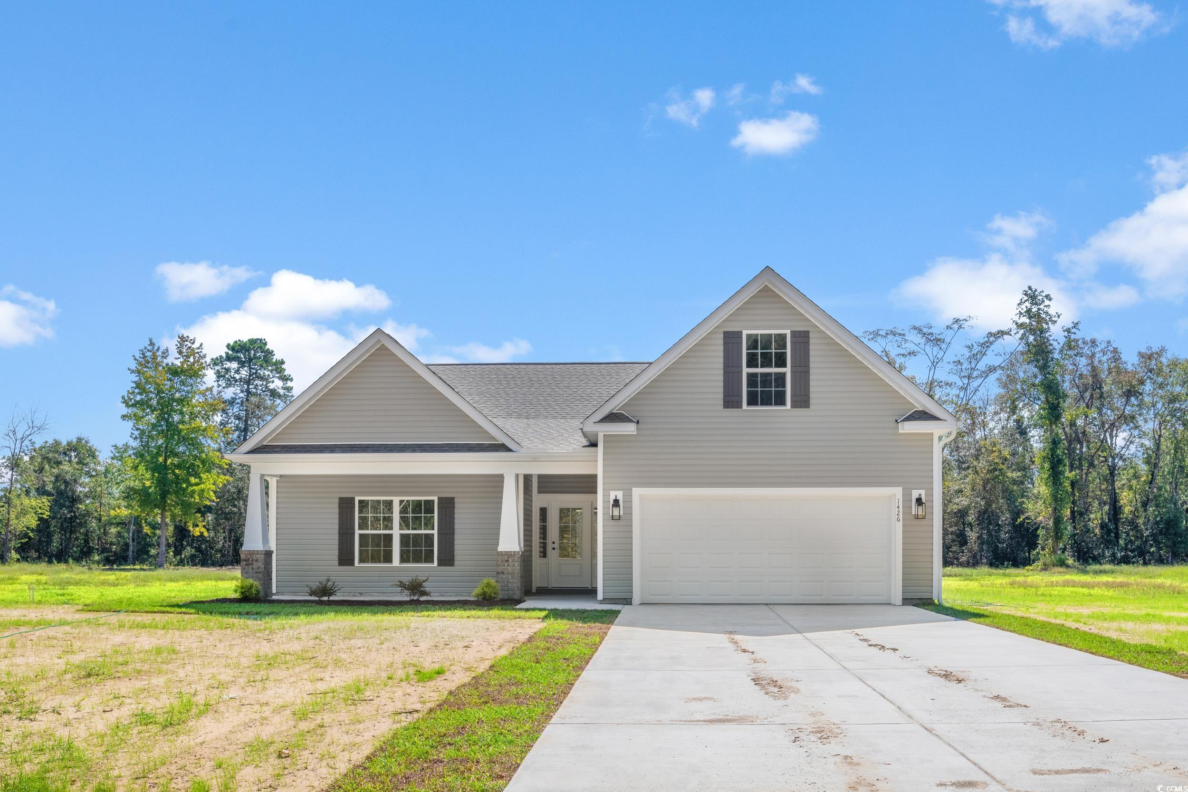
 Provided courtesy of © Copyright 2024 Coastal Carolinas Multiple Listing Service, Inc.®. Information Deemed Reliable but Not Guaranteed. © Copyright 2024 Coastal Carolinas Multiple Listing Service, Inc.® MLS. All rights reserved. Information is provided exclusively for consumers’ personal, non-commercial use,
that it may not be used for any purpose other than to identify prospective properties consumers may be interested in purchasing.
Images related to data from the MLS is the sole property of the MLS and not the responsibility of the owner of this website.
Provided courtesy of © Copyright 2024 Coastal Carolinas Multiple Listing Service, Inc.®. Information Deemed Reliable but Not Guaranteed. © Copyright 2024 Coastal Carolinas Multiple Listing Service, Inc.® MLS. All rights reserved. Information is provided exclusively for consumers’ personal, non-commercial use,
that it may not be used for any purpose other than to identify prospective properties consumers may be interested in purchasing.
Images related to data from the MLS is the sole property of the MLS and not the responsibility of the owner of this website.