Viewing Listing MLS# 2414737
Conway, SC 29526
- 3Beds
- 2Full Baths
- N/AHalf Baths
- 1,615SqFt
- 2015Year Built
- 0.18Acres
- MLS# 2414737
- Residential
- Detached
- Sold
- Approx Time on Market2 months, 21 days
- AreaConway Central Between 501 & 701 / North of 501
- CountyHorry
- Subdivision Midtown Village
Overview
MOTIVATED SELLER. Welcome to 1013 McCall Loop, where comfort meets style in this beautiful residence. Nestled in the tranquil neighborhood of Midtown Village, this 3 bedroom, 2 bathroom home offers an ideal blend of convenience and contemporary living. As you step inside, you'll notice the spacious open floor plan. The kitchen boasts sleek granite countertops as well as a brand new oven, making meal preparation a delight. Adjacent to the kitchen, the living room invites you for comfort and relaxation. The home includes a screened porch for you to enjoy morning coffee or evening breezes in a serene setting. One of the highlights of this property is its outdoor space-a haven for both relaxation and social gatherings. Step outside to discover an outdoor fire pit area to enjoy with family and friends. The yard is surrounded by a 6 foot privacy fence, which ensures peace and seclusion. Additional features include heating and cooling in the garage, enhancing comfort throughout the seasons. Whether you're seeking a cozy evening indoors or a festive gathering outside, this home offers versatility and charm. Don't miss your chance to make this property your new home. Square footage is approximate and not guaranteed. Buyer responsible for verification.
Sale Info
Listing Date: 06-19-2024
Sold Date: 09-10-2024
Aprox Days on Market:
2 month(s), 21 day(s)
Listing Sold:
1 month(s), 23 day(s) ago
Asking Price: $274,900
Selling Price: $255,000
Price Difference:
Reduced By $4,900
Agriculture / Farm
Grazing Permits Blm: ,No,
Horse: No
Grazing Permits Forest Service: ,No,
Grazing Permits Private: ,No,
Irrigation Water Rights: ,No,
Farm Credit Service Incl: ,No,
Crops Included: ,No,
Association Fees / Info
Hoa Frequency: Monthly
Hoa Fees: 218
Hoa: 1
Hoa Includes: AssociationManagement, CommonAreas, Internet, LegalAccounting, MaintenanceGrounds, Pools
Community Features: LongTermRentalAllowed, Pool
Assoc Amenities: PetRestrictions
Bathroom Info
Total Baths: 2.00
Fullbaths: 2
Bedroom Info
Beds: 3
Building Info
New Construction: No
Levels: One
Year Built: 2015
Mobile Home Remains: ,No,
Zoning: R3
Style: Ranch
Construction Materials: VinylSiding
Buyer Compensation
Exterior Features
Spa: No
Patio and Porch Features: Porch, Screened
Pool Features: Community, OutdoorPool
Foundation: Slab
Exterior Features: Fence, SprinklerIrrigation
Financial
Lease Renewal Option: ,No,
Garage / Parking
Parking Capacity: 4
Garage: Yes
Carport: No
Parking Type: Attached, Garage, TwoCarGarage
Open Parking: No
Attached Garage: Yes
Garage Spaces: 2
Green / Env Info
Green Energy Efficient: Doors, Windows
Interior Features
Floor Cover: Vinyl
Door Features: InsulatedDoors, StormDoors
Fireplace: No
Laundry Features: WasherHookup
Furnished: Unfurnished
Interior Features: BreakfastBar, BedroomonMainLevel, EntranceFoyer, KitchenIsland, SolidSurfaceCounters
Appliances: Dishwasher, Disposal, Microwave, Range, Refrigerator
Lot Info
Lease Considered: ,No,
Lease Assignable: ,No,
Acres: 0.18
Lot Size: 53x110x92x110
Land Lease: No
Misc
Pool Private: No
Pets Allowed: OwnerOnly, Yes
Offer Compensation
Other School Info
Property Info
County: Horry
View: No
Senior Community: No
Stipulation of Sale: None
Habitable Residence: ,No,
Property Sub Type Additional: Detached
Property Attached: No
Security Features: SmokeDetectors
Disclosures: CovenantsRestrictionsDisclosure,SellerDisclosure
Rent Control: No
Construction: Resale
Room Info
Basement: ,No,
Sold Info
Sold Date: 2024-09-10T00:00:00
Sqft Info
Building Sqft: 2224
Living Area Source: PublicRecords
Sqft: 1615
Tax Info
Unit Info
Utilities / Hvac
Heating: Central, Electric
Cooling: CentralAir
Electric On Property: No
Cooling: Yes
Utilities Available: CableAvailable, ElectricityAvailable, PhoneAvailable, SewerAvailable, WaterAvailable
Heating: Yes
Water Source: Public
Waterfront / Water
Waterfront: No
Schools
Elem: Homewood Elementary School
Middle: Whittemore Park Middle School
High: Conway High School
Directions
On SC-544 W, get onto US-501 N. About 5 miles down, turn right onto Medlen Pkwy. About a mile down, turn left onto McDougall Drive, then left on McCall Loop. Home will be the 4th one on the left.Courtesy of Cb Sea Coast Advantage Cf - Main Line: 843-903-4400

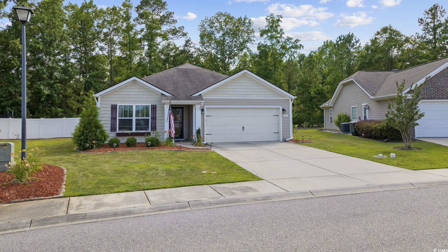
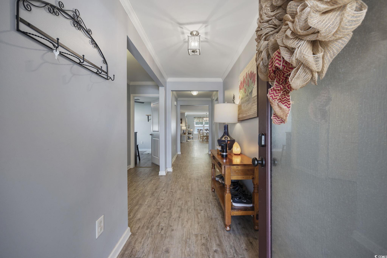
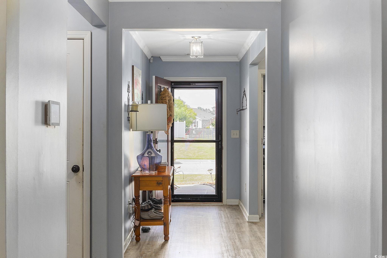
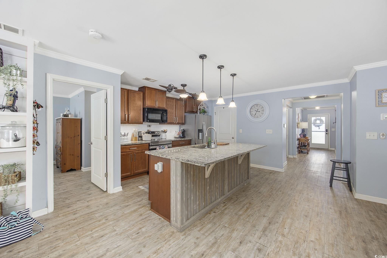

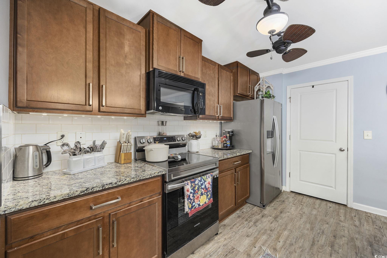
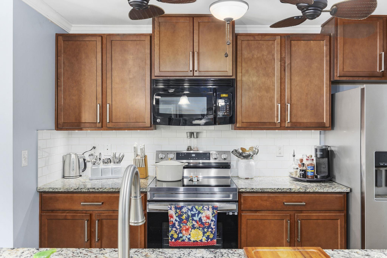
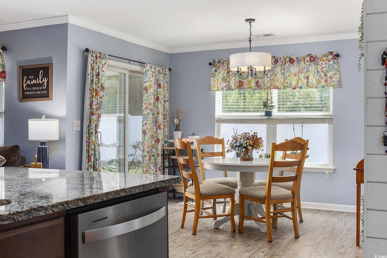

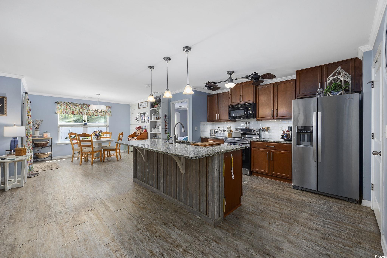
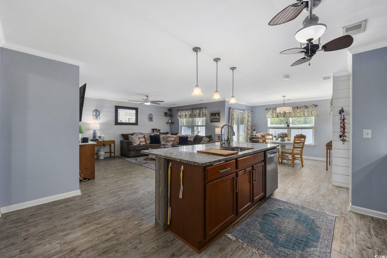
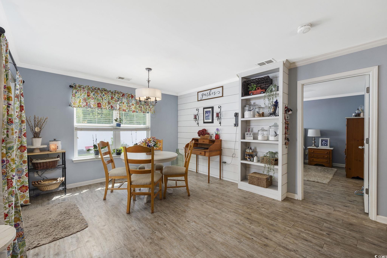
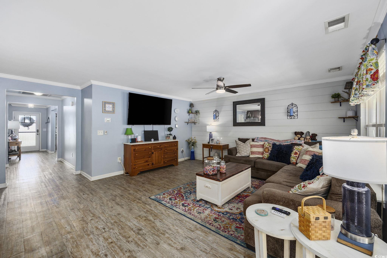
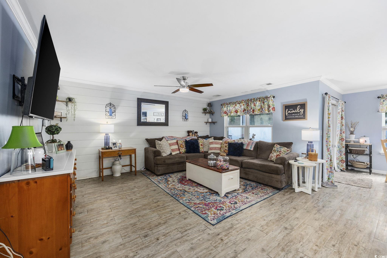
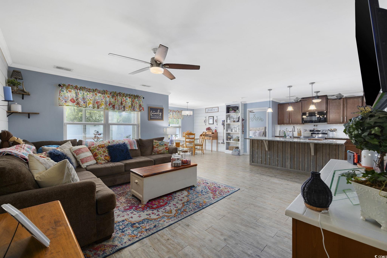
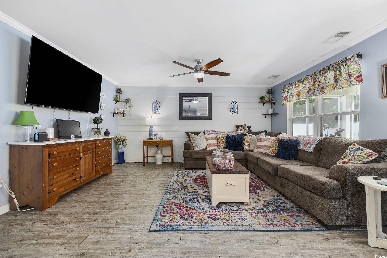
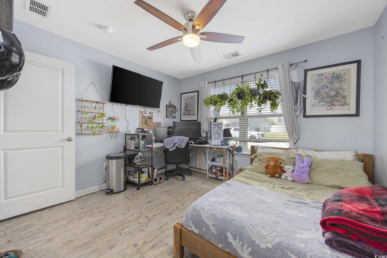
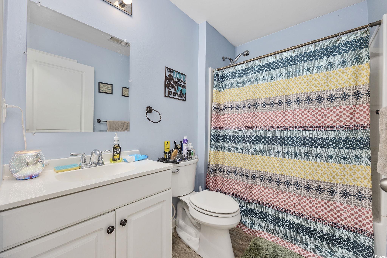
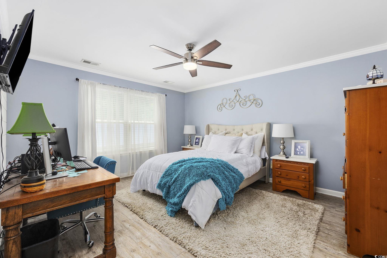
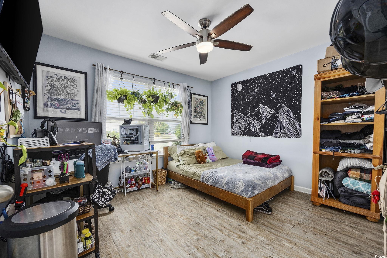
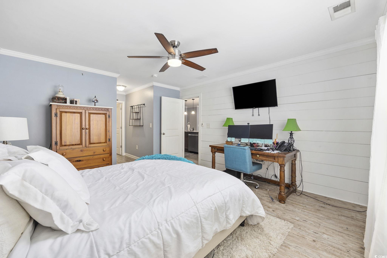
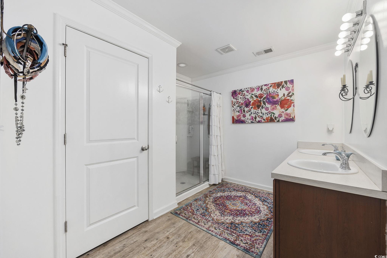
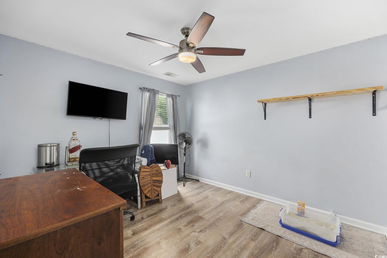


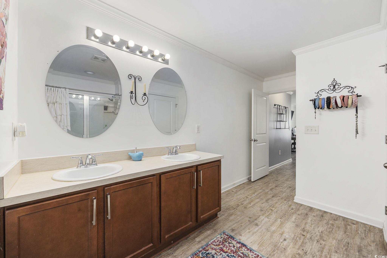


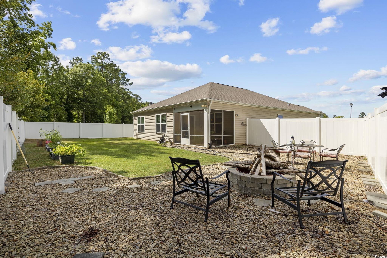
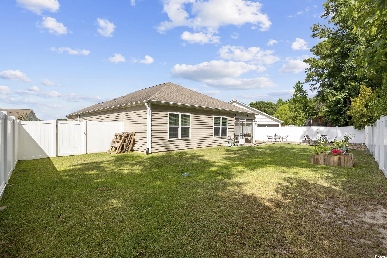
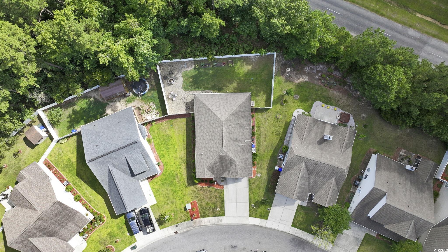
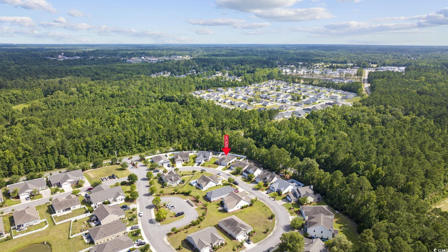
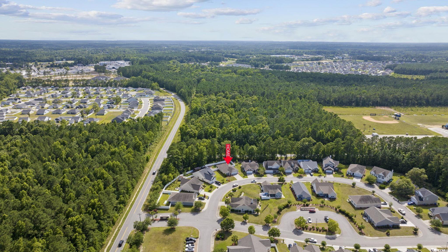
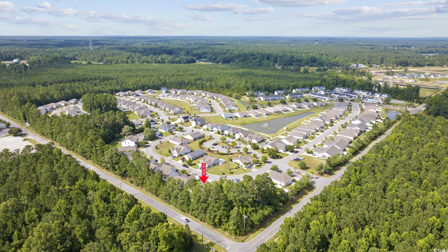
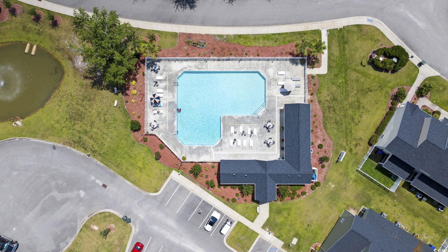
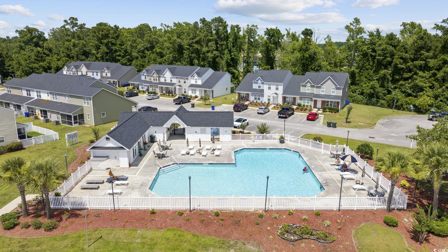

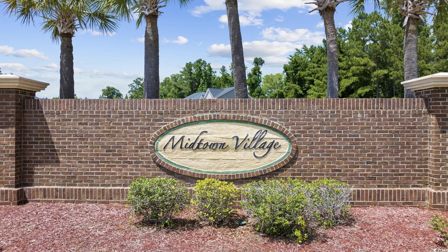
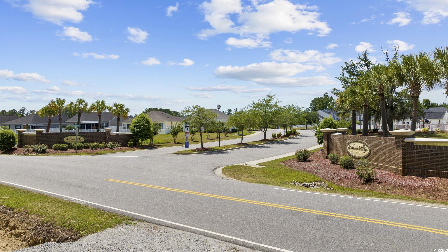
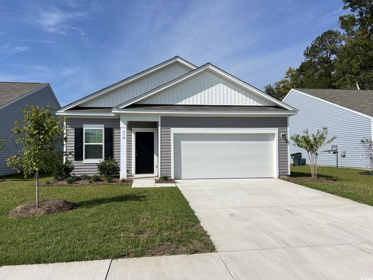
 MLS# 2422772
MLS# 2422772 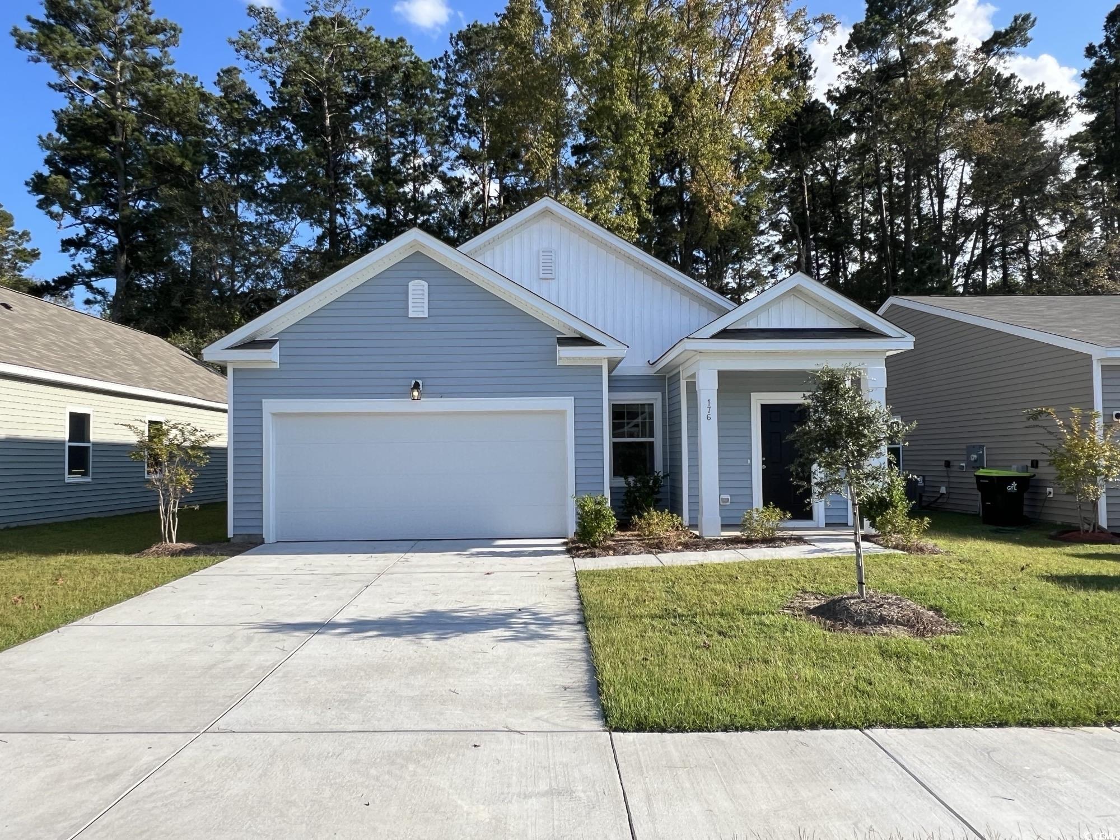
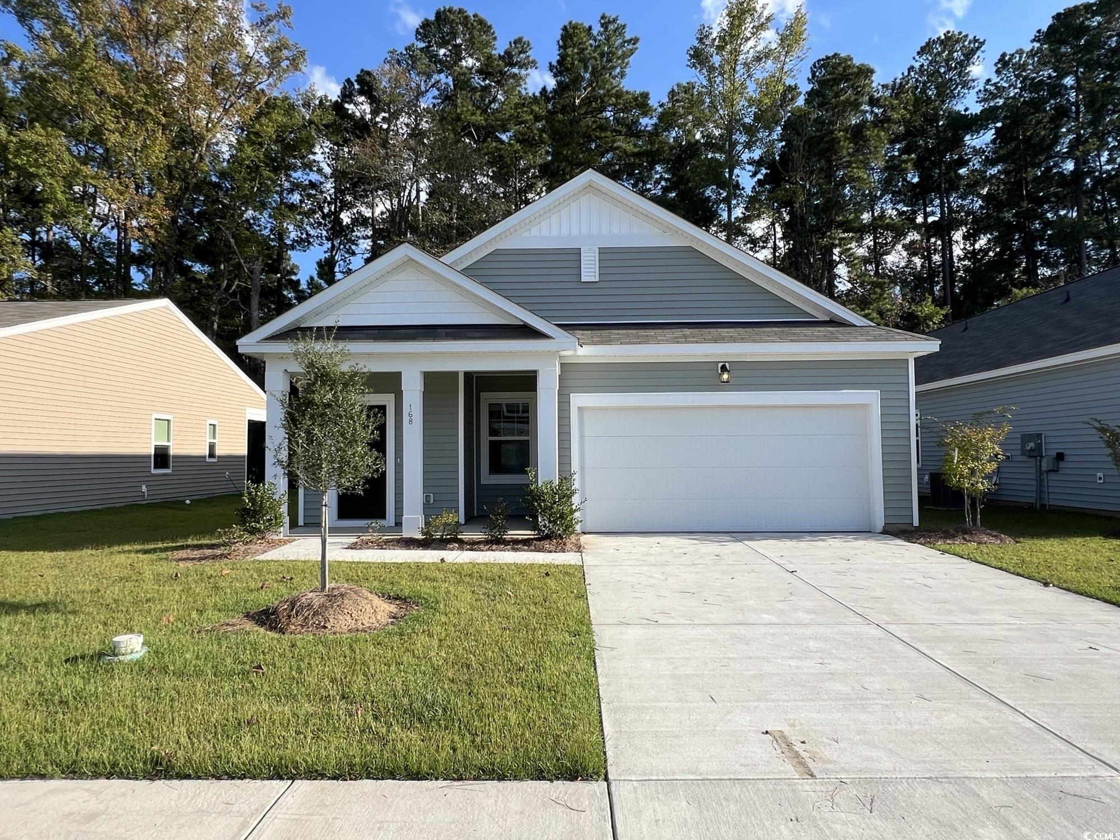
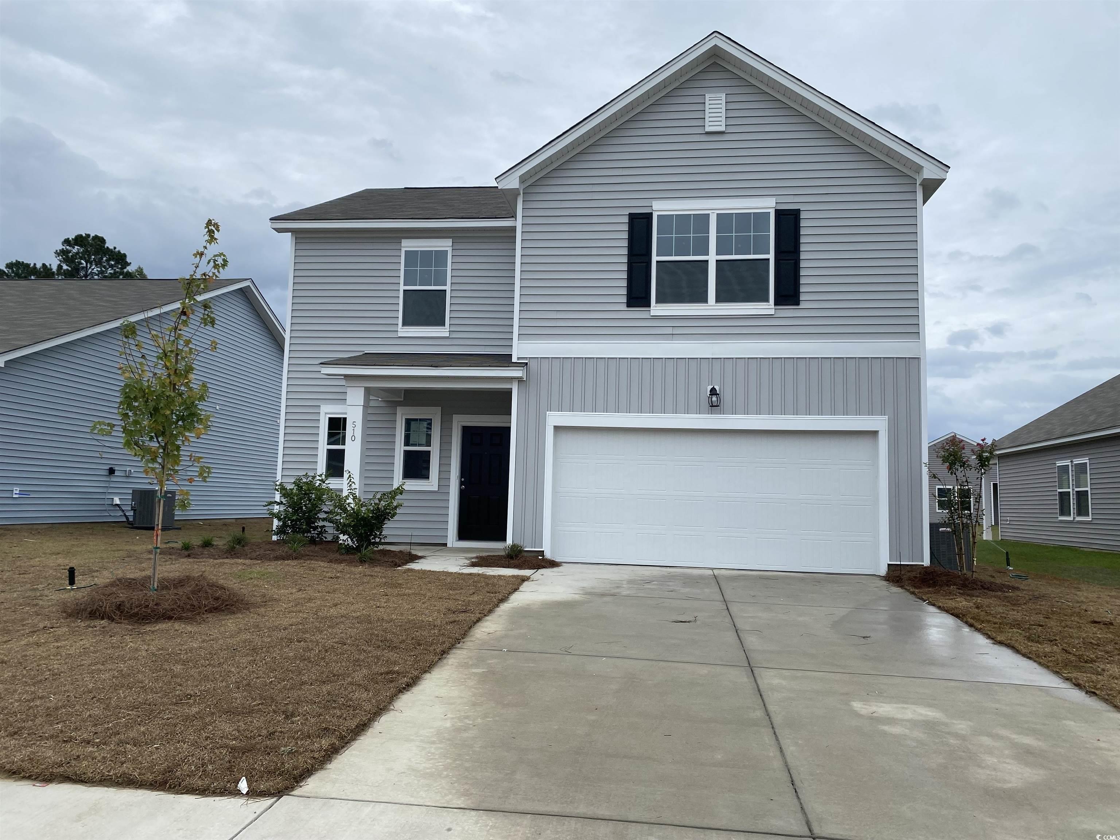
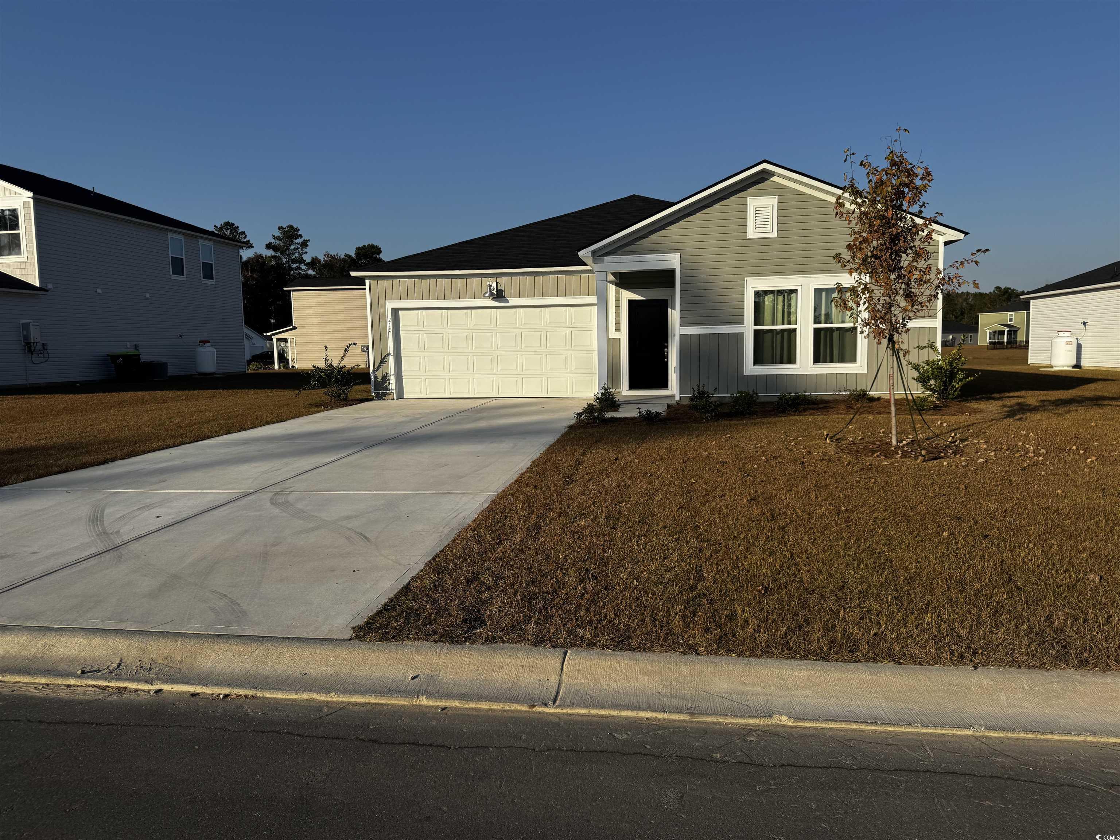
 Provided courtesy of © Copyright 2024 Coastal Carolinas Multiple Listing Service, Inc.®. Information Deemed Reliable but Not Guaranteed. © Copyright 2024 Coastal Carolinas Multiple Listing Service, Inc.® MLS. All rights reserved. Information is provided exclusively for consumers’ personal, non-commercial use,
that it may not be used for any purpose other than to identify prospective properties consumers may be interested in purchasing.
Images related to data from the MLS is the sole property of the MLS and not the responsibility of the owner of this website.
Provided courtesy of © Copyright 2024 Coastal Carolinas Multiple Listing Service, Inc.®. Information Deemed Reliable but Not Guaranteed. © Copyright 2024 Coastal Carolinas Multiple Listing Service, Inc.® MLS. All rights reserved. Information is provided exclusively for consumers’ personal, non-commercial use,
that it may not be used for any purpose other than to identify prospective properties consumers may be interested in purchasing.
Images related to data from the MLS is the sole property of the MLS and not the responsibility of the owner of this website.