Viewing Listing MLS# 2415186
Myrtle Beach, SC 29577
- 3Beds
- 3Full Baths
- N/AHalf Baths
- 2,670SqFt
- 2019Year Built
- 0.22Acres
- MLS# 2415186
- Residential
- Detached
- Sold
- Approx Time on Market1 month, 4 days
- AreaMyrtle Beach Area--48th Ave N To 79th Ave N
- CountyHorry
- Subdivision Grande Dunes - Del Webb
Overview
Welcome to your dream home in the highly desirable Del Webb community of the Grand Dunes! This stunning Dunwoody model features three-bedroom, three-bathroom, complete with an additional office space, situated on a prime corner lot. Boasting model-like elegance, the home features extraordinary upgrades throughout. Enjoy the luxury of plantation shutters in every room and a sunroom that opens to an outdoor porch equipped with a retractable awning, perfect for relaxation and entertaining. The custom entertainment center with built-in shelving provides a chic and functional focal point in the living area. The gourmet kitchen is a chefs delight, featuring KitchenAid stainless steel appliances, a gas cooktop, granite countertops, and double crown molding throughout, adding a touch of sophistication. Immerse yourself in the premium Sonos surround sound system, enhancing your living experience with unparalleled audio quality. This 55 plus community is designed for active adults, providing a tranquil yet vibrant lifestyle with its state-of-the-art fitness center, hobby areas, and beautiful walking and bike trails along the intra-coastal Waterway. Del Webb amenities include indoor and outdoor pools, bocce, tennis, & pickle ball courts, and much more. Residents also have access to the Ocean Club, part of the Grande Dunes community, offering beach club privileges, dining, and social activities This home is a true gem, offering a blend of style, comfort, and modern amenities in a prestigious community. Dont miss the chance to make it yours!
Sale Info
Listing Date: 06-26-2024
Sold Date: 07-31-2024
Aprox Days on Market:
1 month(s), 4 day(s)
Listing Sold:
3 month(s), 11 day(s) ago
Asking Price: $785,000
Selling Price: $760,000
Price Difference:
Reduced By $25,000
Agriculture / Farm
Grazing Permits Blm: ,No,
Horse: No
Grazing Permits Forest Service: ,No,
Grazing Permits Private: ,No,
Irrigation Water Rights: ,No,
Farm Credit Service Incl: ,No,
Crops Included: ,No,
Association Fees / Info
Hoa Frequency: Monthly
Hoa Fees: 354
Hoa: 1
Hoa Includes: CommonAreas, MaintenanceGrounds, RecreationFacilities, Sewer, Security, Trash, Water
Community Features: Beach, Clubhouse, GolfCartsOK, PrivateBeach, RecreationArea, TennisCourts, LongTermRentalAllowed, Pool
Assoc Amenities: BeachRights, Clubhouse, OwnerAllowedGolfCart, OwnerAllowedMotorcycle, PrivateMembership, PetRestrictions, Security, TennisCourts
Bathroom Info
Total Baths: 3.00
Fullbaths: 3
Bedroom Info
Beds: 3
Building Info
New Construction: No
Levels: One
Year Built: 2019
Mobile Home Remains: ,No,
Zoning: Res
Style: Ranch
Construction Materials: WoodFrame
Builders Name: Pulte
Builder Model: Dunwoody
Buyer Compensation
Exterior Features
Spa: No
Patio and Porch Features: RearPorch, Patio, Porch, Screened
Pool Features: Community, Indoor, OutdoorPool
Foundation: Slab
Exterior Features: Porch, Patio
Financial
Lease Renewal Option: ,No,
Garage / Parking
Parking Capacity: 3
Garage: Yes
Carport: No
Parking Type: Attached, Garage, ThreeCarGarage, GolfCartGarage, GarageDoorOpener
Open Parking: No
Attached Garage: Yes
Garage Spaces: 3
Green / Env Info
Interior Features
Floor Cover: Carpet, LuxuryVinyl, LuxuryVinylPlank, Tile
Fireplace: No
Laundry Features: WasherHookup
Furnished: Furnished
Interior Features: Attic, PermanentAtticStairs, SplitBedrooms, WindowTreatments, BedroomonMainLevel, KitchenIsland, StainlessSteelAppliances, SolidSurfaceCounters
Appliances: DoubleOven, Dishwasher, Disposal, Microwave, Range, Refrigerator, RangeHood, Dryer, WaterPurifier, Washer
Lot Info
Lease Considered: ,No,
Lease Assignable: ,No,
Acres: 0.22
Lot Size: 70x115x86x120
Land Lease: No
Lot Description: CornerLot, CityLot, IrregularLot
Misc
Pool Private: No
Pets Allowed: OwnerOnly, Yes
Offer Compensation
Other School Info
Property Info
County: Horry
View: No
Senior Community: Yes
Stipulation of Sale: None
Habitable Residence: ,No,
Property Sub Type Additional: Detached
Property Attached: No
Security Features: SecuritySystem, SmokeDetectors, SecurityService
Disclosures: CovenantsRestrictionsDisclosure,SellerDisclosure
Rent Control: No
Construction: Resale
Room Info
Basement: ,No,
Sold Info
Sold Date: 2024-07-31T00:00:00
Sqft Info
Building Sqft: 3640
Living Area Source: Plans
Sqft: 2670
Tax Info
Unit Info
Utilities / Hvac
Heating: Central, Electric, Gas
Cooling: AtticFan, CentralAir
Electric On Property: No
Cooling: Yes
Utilities Available: ElectricityAvailable, NaturalGasAvailable, SewerAvailable, WaterAvailable
Heating: Yes
Water Source: Public
Waterfront / Water
Waterfront: No
Schools
Elem: Myrtle Beach Elementary School
Middle: Myrtle Beach Middle School
High: Myrtle Beach High School
Directions
Bypass 17 to 62nd Ave, turn into Grande Dunes Del Webb turn left on Claire Chapin Epps DR and right on TriesteCourtesy of Jte Real Estate
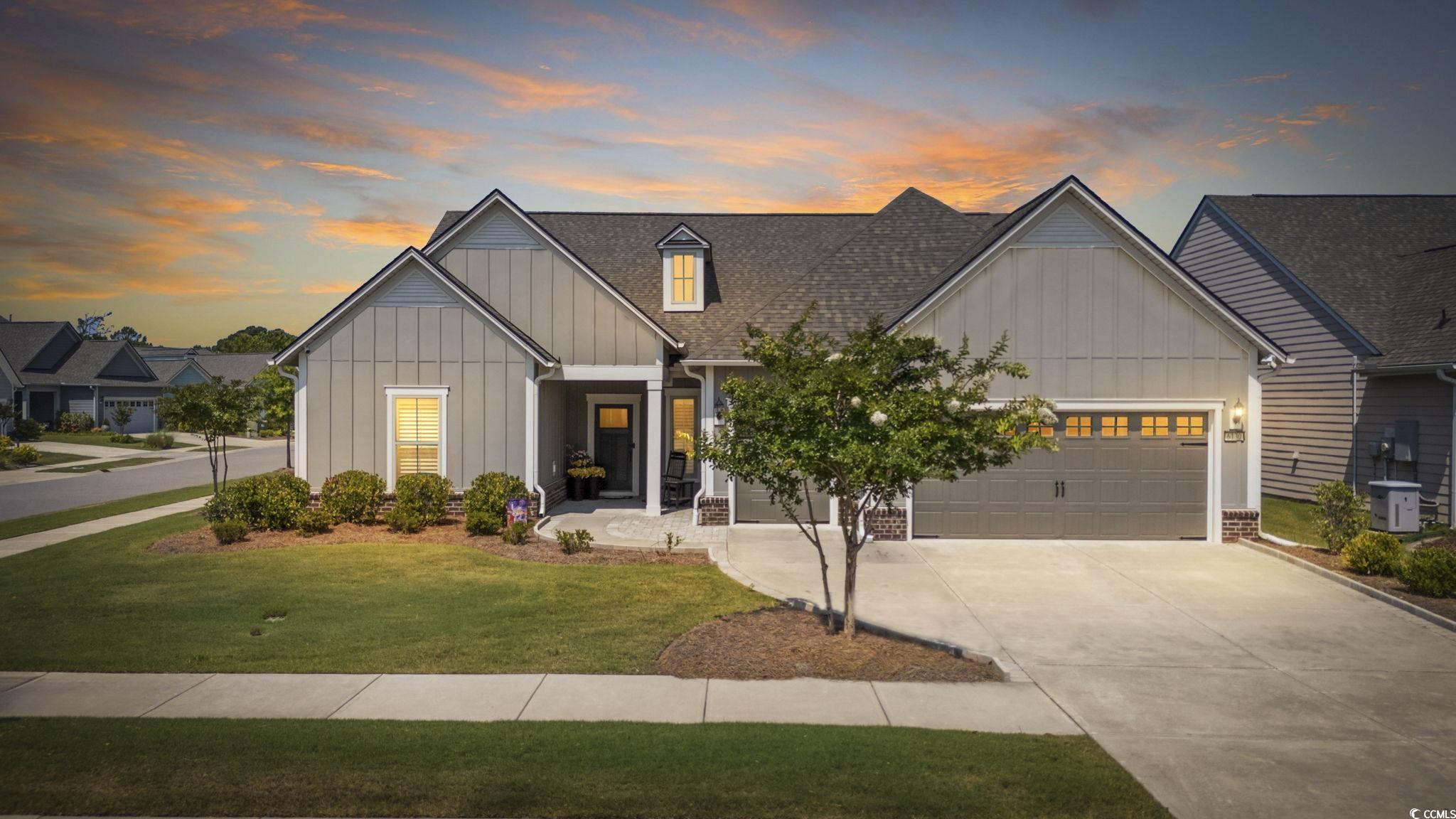







































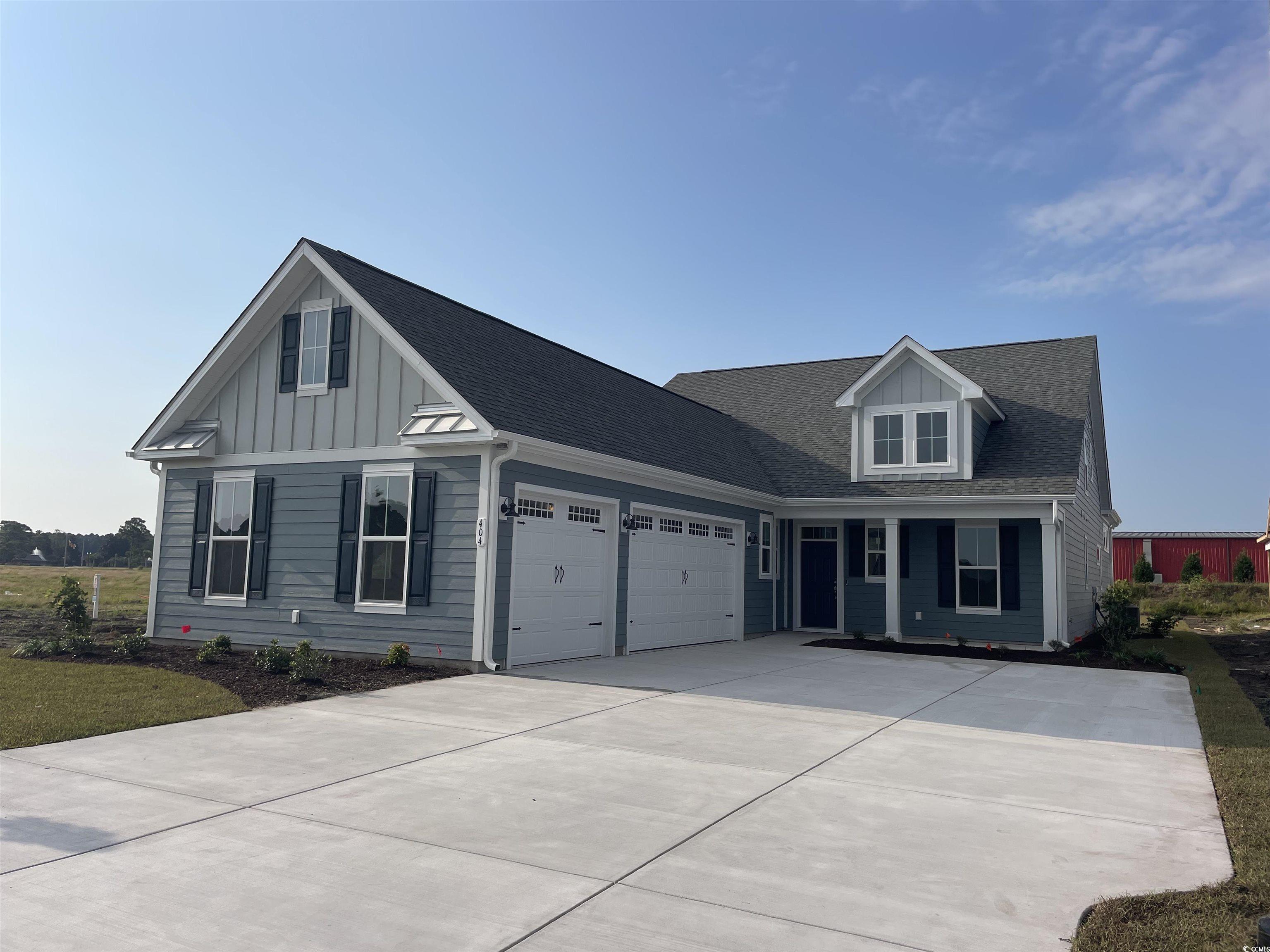
 MLS# 2423237
MLS# 2423237 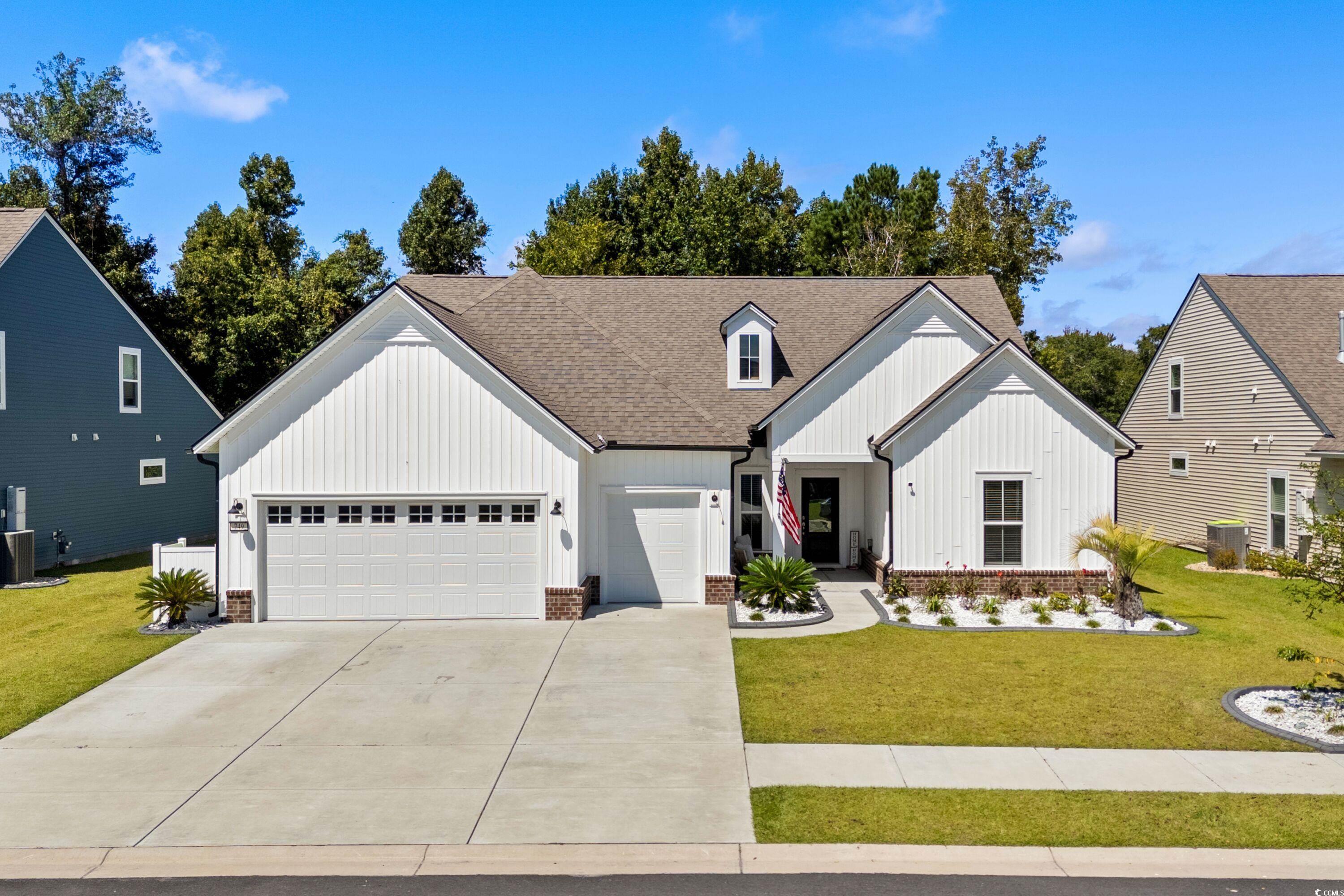
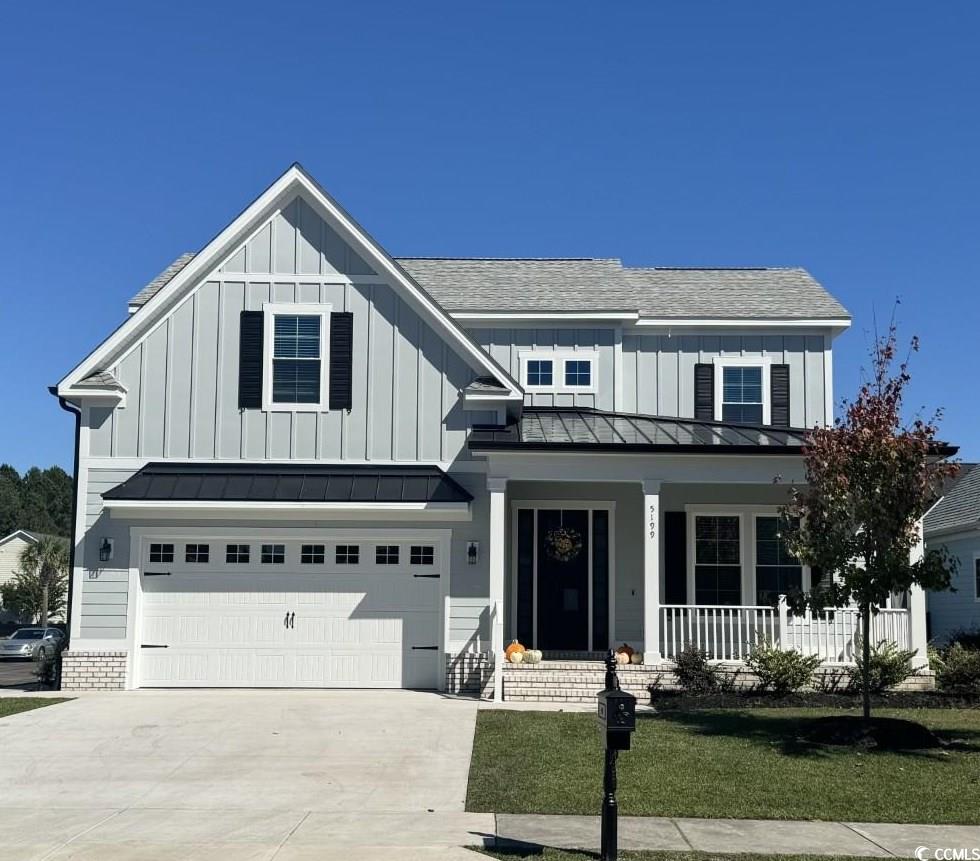

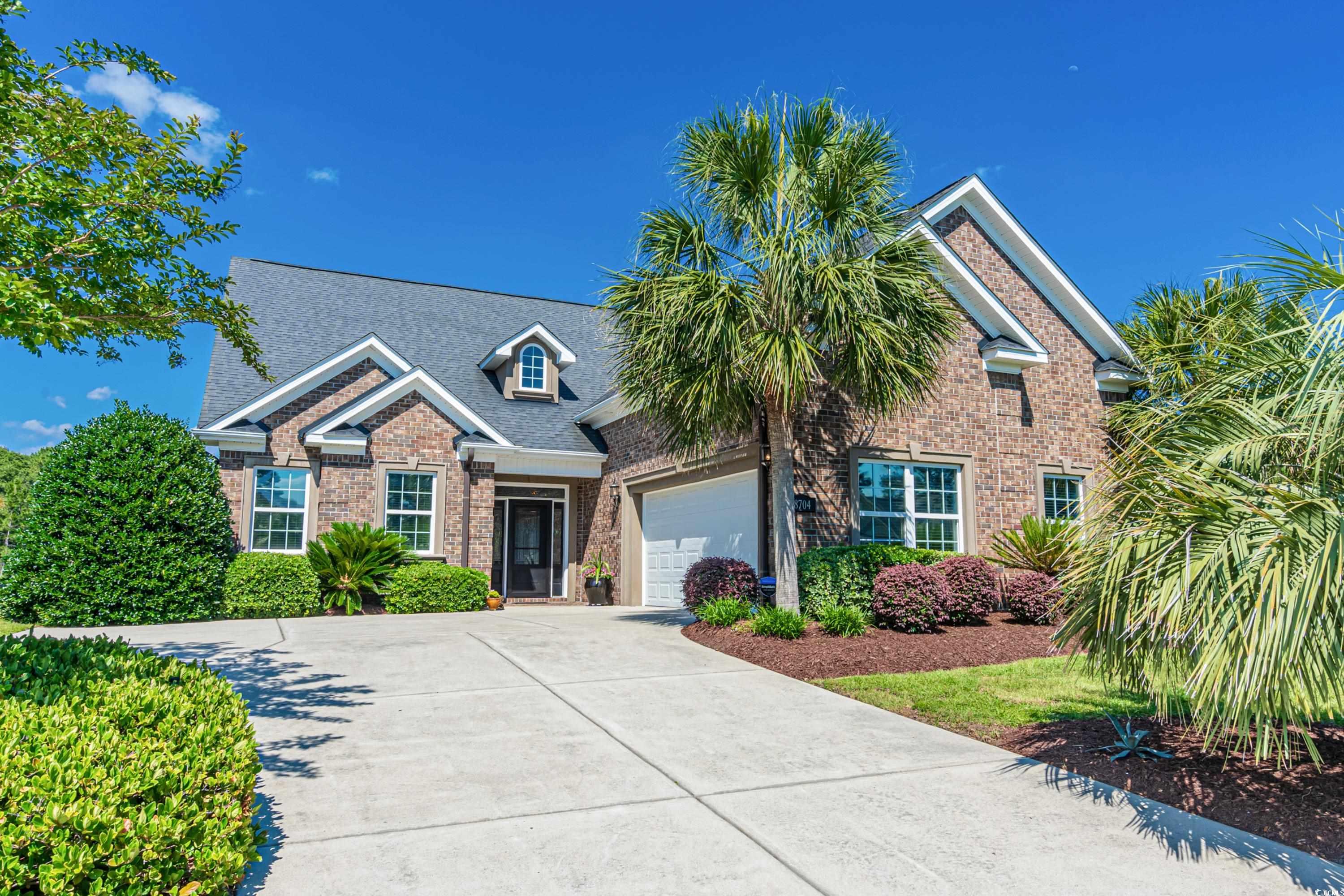
 Provided courtesy of © Copyright 2024 Coastal Carolinas Multiple Listing Service, Inc.®. Information Deemed Reliable but Not Guaranteed. © Copyright 2024 Coastal Carolinas Multiple Listing Service, Inc.® MLS. All rights reserved. Information is provided exclusively for consumers’ personal, non-commercial use,
that it may not be used for any purpose other than to identify prospective properties consumers may be interested in purchasing.
Images related to data from the MLS is the sole property of the MLS and not the responsibility of the owner of this website.
Provided courtesy of © Copyright 2024 Coastal Carolinas Multiple Listing Service, Inc.®. Information Deemed Reliable but Not Guaranteed. © Copyright 2024 Coastal Carolinas Multiple Listing Service, Inc.® MLS. All rights reserved. Information is provided exclusively for consumers’ personal, non-commercial use,
that it may not be used for any purpose other than to identify prospective properties consumers may be interested in purchasing.
Images related to data from the MLS is the sole property of the MLS and not the responsibility of the owner of this website.