Viewing Listing MLS# 2416610
Surfside Beach, SC 29575
- 3Beds
- 2Full Baths
- N/AHalf Baths
- 2,050SqFt
- 2016Year Built
- 0.26Acres
- MLS# 2416610
- Residential
- Detached
- Sold
- Approx Time on Market1 month, 19 days
- AreaSurfside Area--Surfside Triangle 544 To Glenns Bay
- CountyHorry
- Subdivision Surfside Beach Club - Lake Forest
Overview
Located in the much-desired neighborhood of Surfside Beach Club, this home answers all your needs. Only 1.7 miles to the beach, it's a short golf cart ride to your sun & fun in the surf. This immaculate Bill Clark home features a very open design for all your entertaining needs. Many upgraded features including a limited lifetime warranted tile roof, stone-front elevation, side-load over-sized garage with golf cart charger, spacious driveway with ample guest parking, tiled back splash in the kitchen and convenient pull-outs in the kitchen cabinets to name just a few. Need a fourth bedroom? The office has a pocket door and could easily convert to a needed bedroom. Check out the enhanced landscaping that makes your outdoors an oasis and certainly enjoy your backyard with a 18' x 24' pergola covered terrace overlooking a fire pit and tranquil lake view. If the weather is a little iffy, just retreat into the attached 3-seasons room with retractable shades. The gated Surfside Beach Club includes these amenities: community pool, clubhouse, exercise room, hot tub, Quoits pit, natural and lake views, weekly trash collection, sidewalks on both sides of the street, and curbside integrity. Homeowners post a community Newsletter and Calendar of events each month with activities for your enjoyment.
Sale Info
Listing Date: 07-15-2024
Sold Date: 09-04-2024
Aprox Days on Market:
1 month(s), 19 day(s)
Listing Sold:
2 month(s), 7 day(s) ago
Asking Price: $599,000
Selling Price: $575,000
Price Difference:
Reduced By $24,000
Agriculture / Farm
Grazing Permits Blm: ,No,
Horse: No
Grazing Permits Forest Service: ,No,
Grazing Permits Private: ,No,
Irrigation Water Rights: ,No,
Farm Credit Service Incl: ,No,
Crops Included: ,No,
Association Fees / Info
Hoa Frequency: Monthly
Hoa Fees: 110
Hoa: 1
Hoa Includes: AssociationManagement, CommonAreas, LegalAccounting, Pools, RecreationFacilities, Trash
Community Features: Clubhouse, GolfCartsOK, Gated, RecreationArea, LongTermRentalAllowed, Pool
Assoc Amenities: Clubhouse, Gated, OwnerAllowedGolfCart, OwnerAllowedMotorcycle, PetRestrictions, TenantAllowedGolfCart, TenantAllowedMotorcycle
Bathroom Info
Total Baths: 2.00
Fullbaths: 2
Bedroom Info
Beds: 3
Building Info
New Construction: No
Levels: One
Year Built: 2016
Mobile Home Remains: ,No,
Zoning: Res
Style: Traditional
Construction Materials: Masonry, VinylSiding
Builders Name: Bill Clark Homes
Builder Model: Elm
Buyer Compensation
Exterior Features
Spa: No
Patio and Porch Features: RearPorch, Patio, Porch, Screened
Pool Features: Community, OutdoorPool
Foundation: Slab
Exterior Features: Porch, Patio
Financial
Lease Renewal Option: ,No,
Garage / Parking
Parking Capacity: 6
Garage: Yes
Carport: No
Parking Type: Attached, TwoCarGarage, Garage, GarageDoorOpener
Open Parking: No
Attached Garage: Yes
Garage Spaces: 2
Green / Env Info
Green Energy Efficient: Doors, Windows
Interior Features
Floor Cover: Carpet, LuxuryVinyl, LuxuryVinylPlank, Tile
Door Features: InsulatedDoors, StormDoors
Fireplace: No
Laundry Features: WasherHookup
Furnished: Unfurnished
Interior Features: Attic, HandicapAccess, PermanentAtticStairs, SplitBedrooms, WindowTreatments, BreakfastBar, BedroomonMainLevel, BreakfastArea, SolidSurfaceCounters
Appliances: Dishwasher, Disposal, Microwave, Range, Refrigerator, RangeHood, Dryer, WaterPurifier, Washer
Lot Info
Lease Considered: ,No,
Lease Assignable: ,No,
Acres: 0.26
Lot Size: 79x146x70x145
Land Lease: No
Lot Description: LakeFront, OutsideCityLimits, Pond, Rectangular
Misc
Pool Private: No
Pets Allowed: OwnerOnly, Yes
Offer Compensation
Other School Info
Property Info
County: Horry
View: No
Senior Community: No
Stipulation of Sale: None
Habitable Residence: ,No,
Property Sub Type Additional: Detached
Property Attached: No
Security Features: SecuritySystem, GatedCommunity, SmokeDetectors
Disclosures: CovenantsRestrictionsDisclosure,SellerDisclosure
Rent Control: No
Construction: Resale
Room Info
Basement: ,No,
Sold Info
Sold Date: 2024-09-04T00:00:00
Sqft Info
Building Sqft: 2715
Living Area Source: SeeRemarks
Sqft: 2050
Tax Info
Unit Info
Utilities / Hvac
Heating: Central, Electric
Cooling: CentralAir
Electric On Property: No
Cooling: Yes
Utilities Available: CableAvailable, ElectricityAvailable, PhoneAvailable, SewerAvailable, UndergroundUtilities, WaterAvailable
Heating: Yes
Water Source: Public
Waterfront / Water
Waterfront: Yes
Waterfront Features: Pond
Schools
Elem: Seaside Elementary School
Middle: Saint James Intermediate School
High: Saint James High School
Directions
Turn off of 17 Bypass South onto Sutter Drive into Surfside Beach Club. Make a right onto Kessinger Drive, right onto Evers Loop and the home will be on the left.Courtesy of Grand Strand Homes & Land
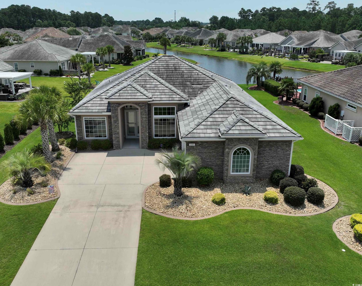
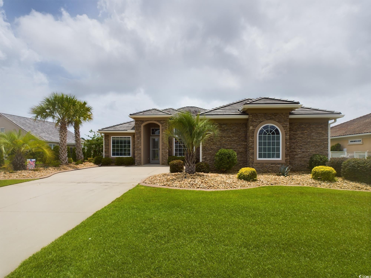
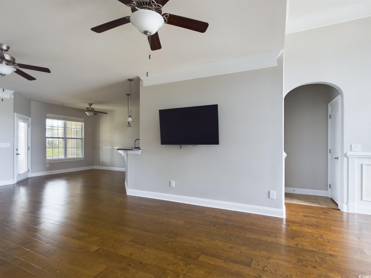
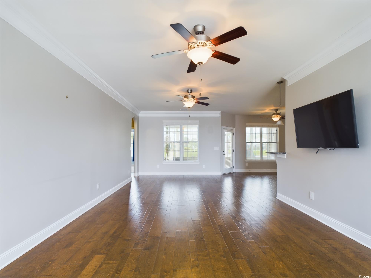
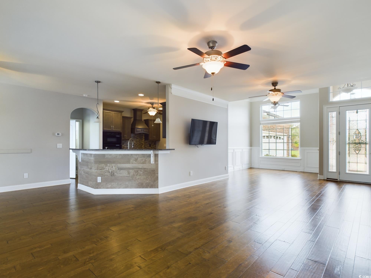
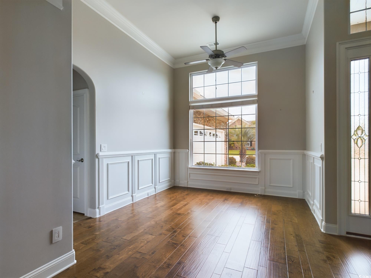
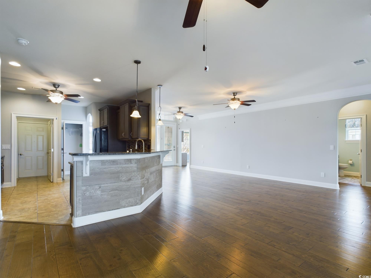
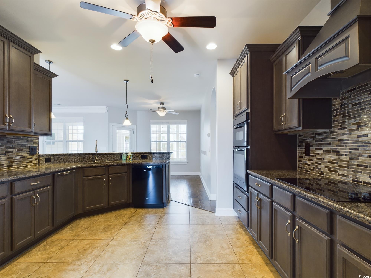
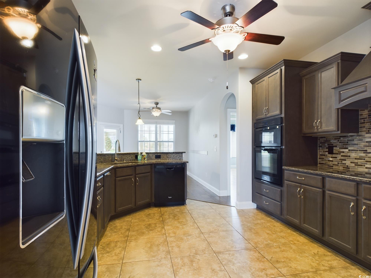
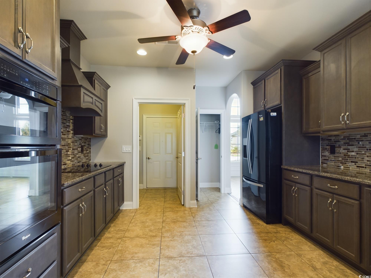
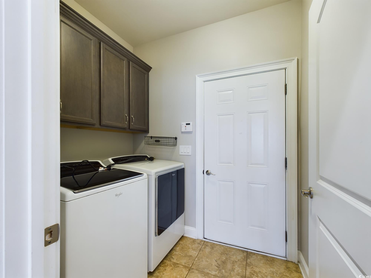
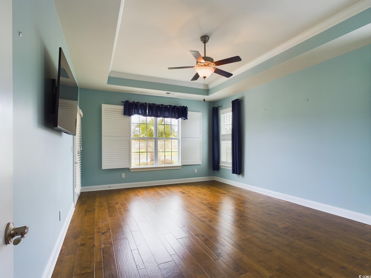
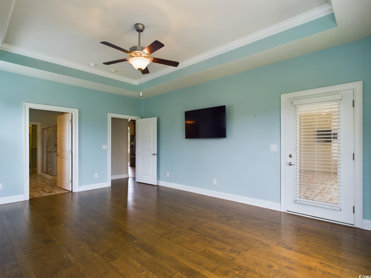
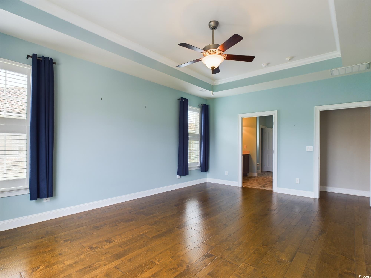
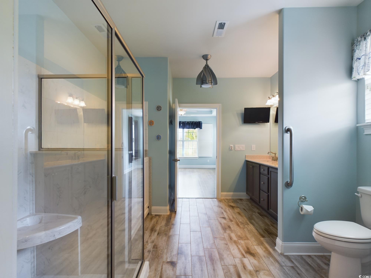
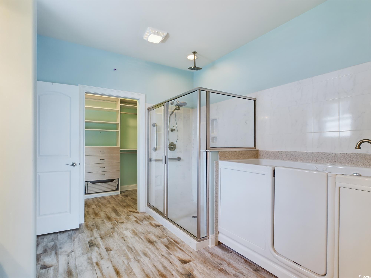
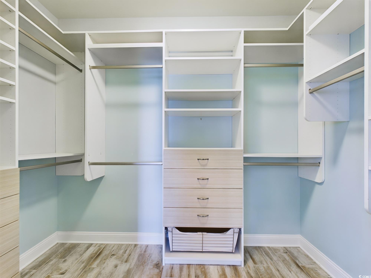
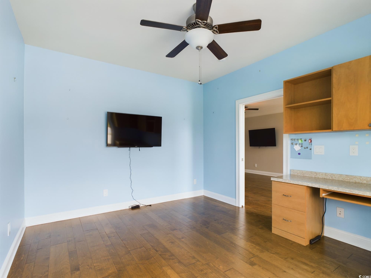
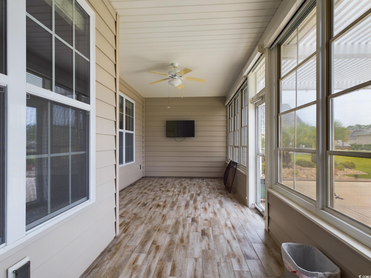
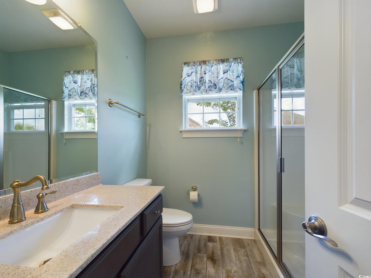
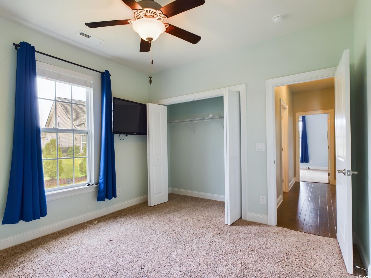
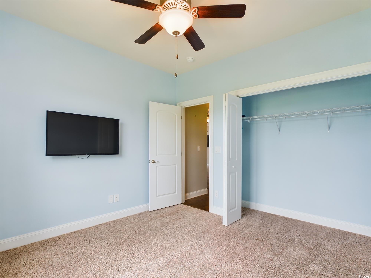
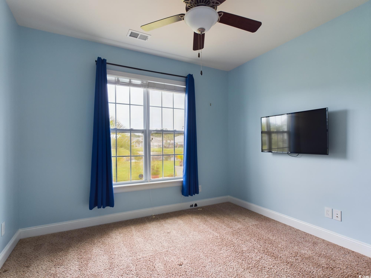
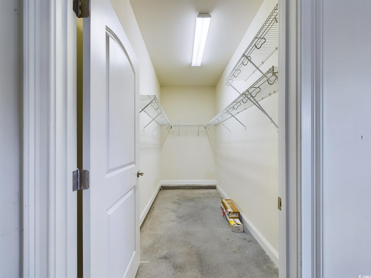
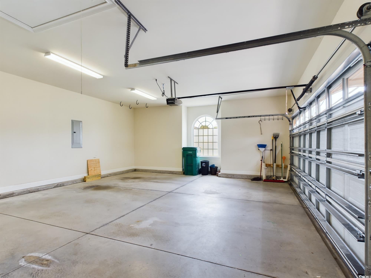
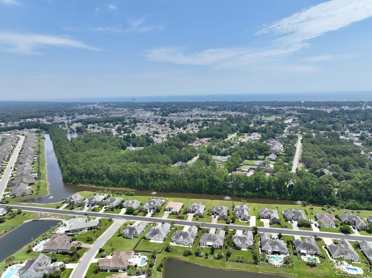
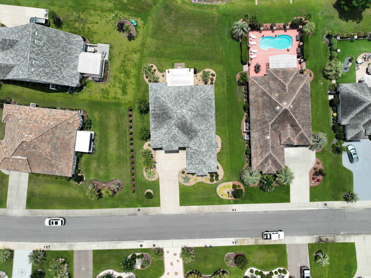
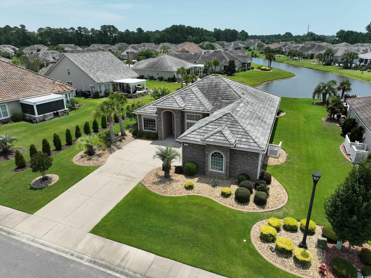
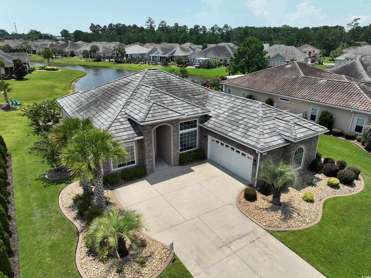
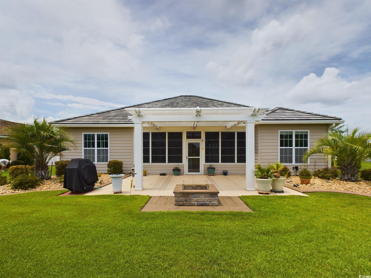
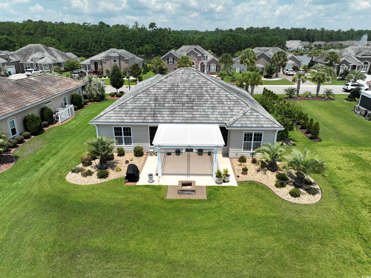
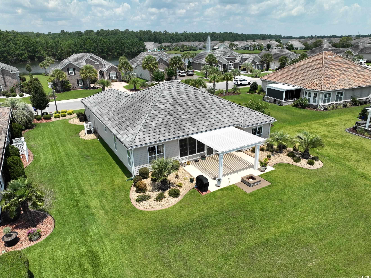
 MLS# 911990
MLS# 911990 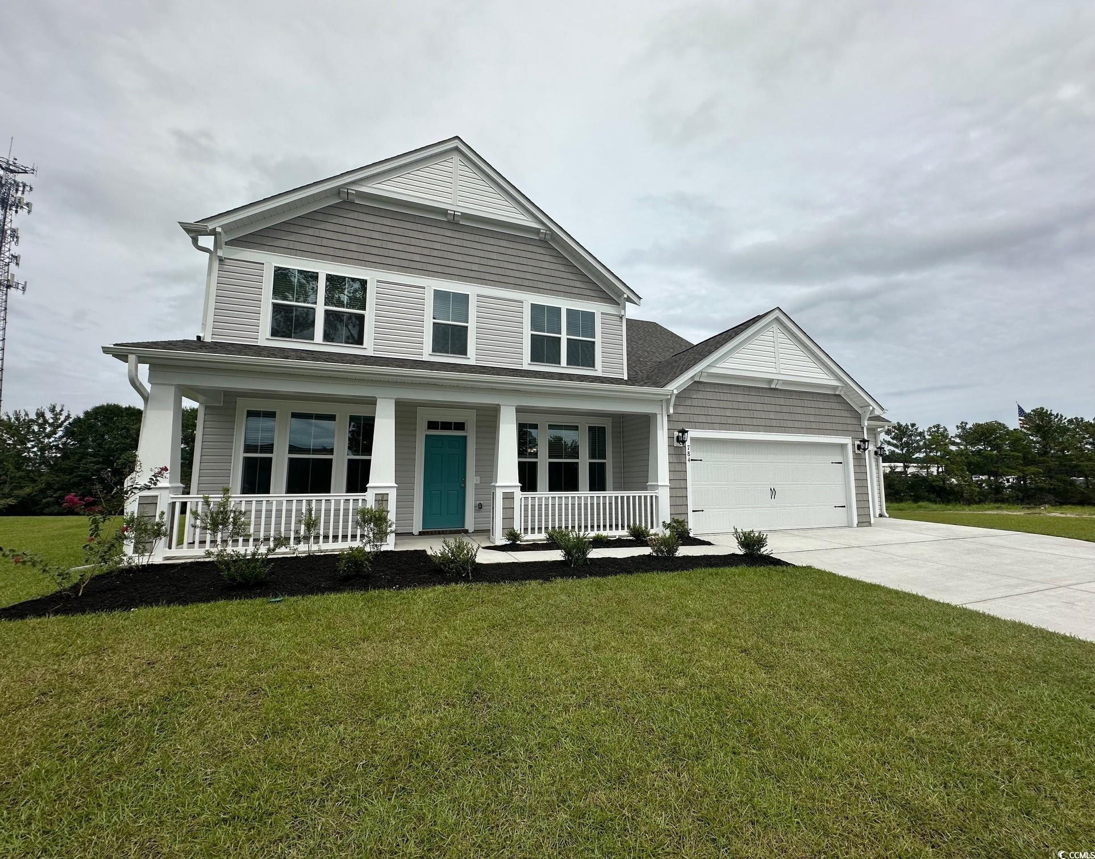
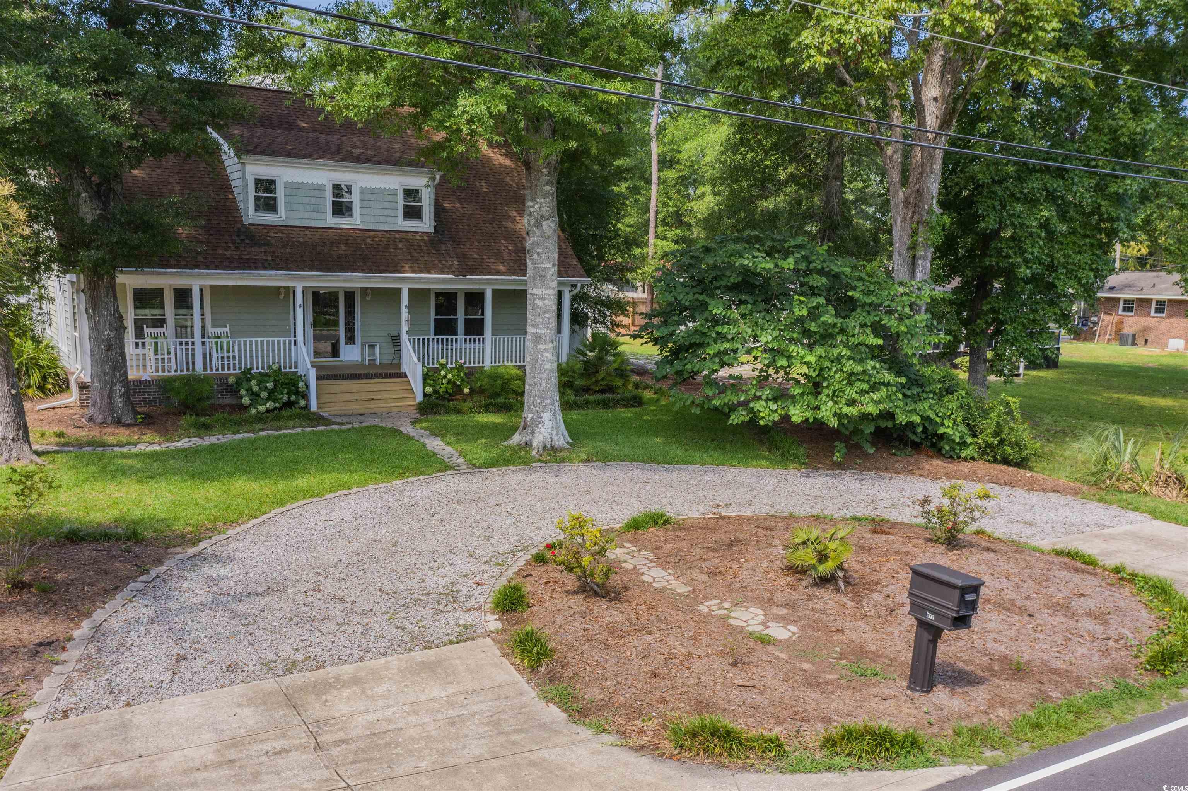
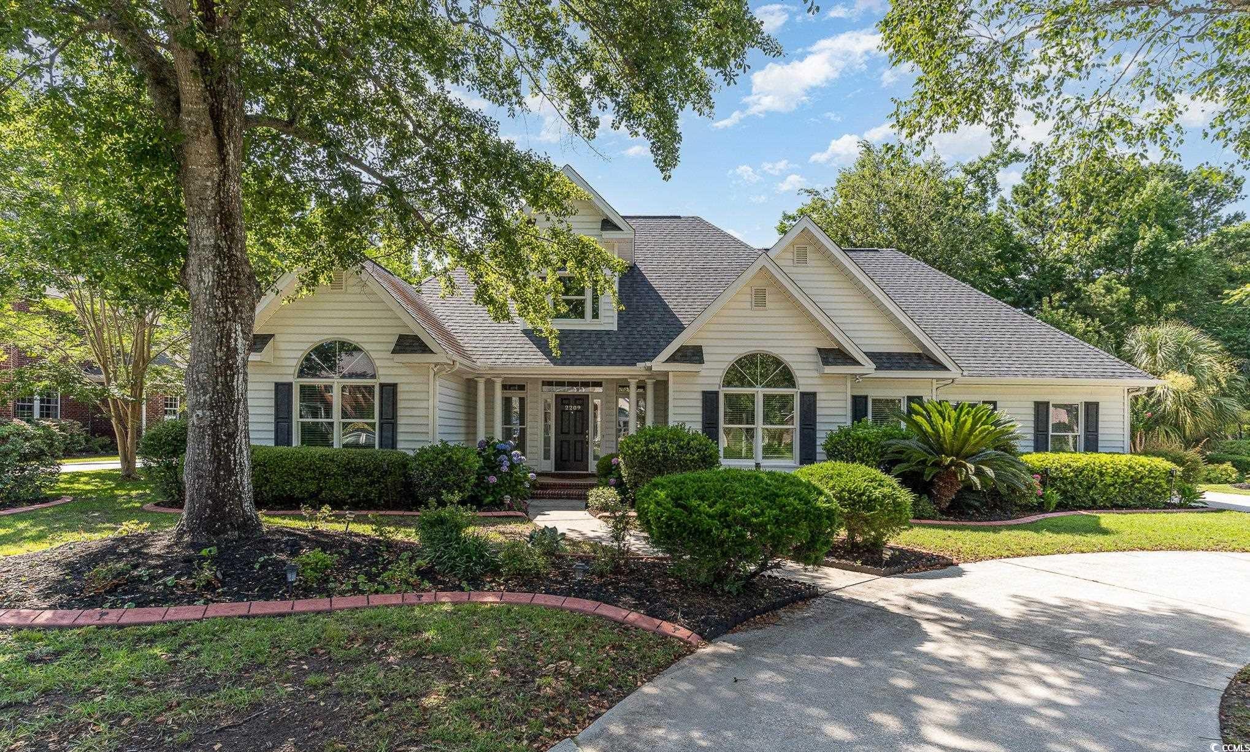
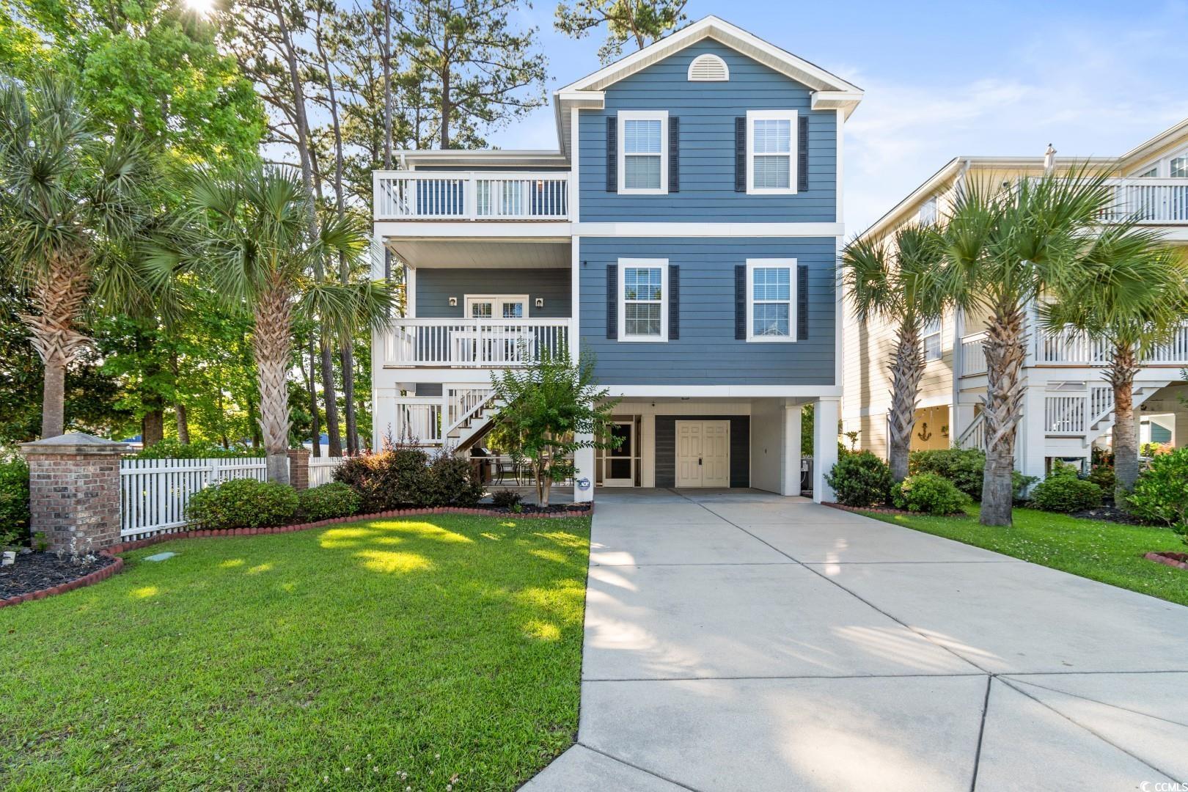
 Provided courtesy of © Copyright 2024 Coastal Carolinas Multiple Listing Service, Inc.®. Information Deemed Reliable but Not Guaranteed. © Copyright 2024 Coastal Carolinas Multiple Listing Service, Inc.® MLS. All rights reserved. Information is provided exclusively for consumers’ personal, non-commercial use,
that it may not be used for any purpose other than to identify prospective properties consumers may be interested in purchasing.
Images related to data from the MLS is the sole property of the MLS and not the responsibility of the owner of this website.
Provided courtesy of © Copyright 2024 Coastal Carolinas Multiple Listing Service, Inc.®. Information Deemed Reliable but Not Guaranteed. © Copyright 2024 Coastal Carolinas Multiple Listing Service, Inc.® MLS. All rights reserved. Information is provided exclusively for consumers’ personal, non-commercial use,
that it may not be used for any purpose other than to identify prospective properties consumers may be interested in purchasing.
Images related to data from the MLS is the sole property of the MLS and not the responsibility of the owner of this website.