Viewing Listing MLS# 2418234
Murrells Inlet, SC 29576
- 3Beds
- 2Full Baths
- N/AHalf Baths
- 1,300SqFt
- 2000Year Built
- 302Unit #
- MLS# 2418234
- Residential
- Condominium
- Active Under Contract
- Approx Time on Market3 months, 7 days
- AreaGarden City Extension To Merging of 17 Business & Bypass
- CountyHorry
- Subdivision Jasmine Lake
Overview
Welcome to this three-bedroom, two-bathroom condo at the Jasmine Lake community in Murrells Inlet! Inside the unit, you will find a well-equipped kitchen with ample cabinet and countertop space for all your cooking needs. All the bedrooms are generously sized and offer plenty of closet space for storage. Both bathrooms feature upgraded LVP flooring. This condo is also being sold fully furnished, offering a turn key opportunity for new owners. For added convenience, the condo features a washer/dryer in unit. There is also a private balcony off the master bedroom that has an expansive view of the pond. Don't forget to take advantage of the community pool for some relaxation and enjoyment. Jasmine Lake is conveniently located near some of Murrells Inlet's finest dining, shopping, golf, and entertainment options. Just under two miles from Garden City Beach, this condo would make a great forever home, vacation spot, or investment property. Don't wait, schedule your showing today!
Agriculture / Farm
Grazing Permits Blm: ,No,
Horse: No
Grazing Permits Forest Service: ,No,
Grazing Permits Private: ,No,
Irrigation Water Rights: ,No,
Farm Credit Service Incl: ,No,
Crops Included: ,No,
Association Fees / Info
Hoa Frequency: Monthly
Hoa Fees: 421
Hoa: 1
Hoa Includes: CommonAreas, CableTv, Insurance, Internet, MaintenanceGrounds, PestControl, Pools, Trash
Community Features: LongTermRentalAllowed, Pool
Assoc Amenities: PetRestrictions
Bathroom Info
Total Baths: 2.00
Fullbaths: 2
Bedroom Info
Beds: 3
Building Info
New Construction: No
Levels: One
Year Built: 2000
Mobile Home Remains: ,No,
Zoning: MF
Style: LowRise
Construction Materials: VinylSiding
Entry Level: 3
Buyer Compensation
Exterior Features
Spa: No
Patio and Porch Features: Balcony
Pool Features: Community, OutdoorPool
Exterior Features: Balcony
Financial
Lease Renewal Option: ,No,
Garage / Parking
Garage: No
Carport: No
Parking Type: TwoSpaces
Open Parking: No
Attached Garage: No
Green / Env Info
Interior Features
Floor Cover: Carpet, Vinyl
Door Features: StormDoors
Fireplace: No
Laundry Features: WasherHookup
Furnished: Unfurnished
Interior Features: EntranceFoyer, Furnished, WindowTreatments
Appliances: Dishwasher, Disposal, Microwave, Oven, Refrigerator, Dryer, Washer
Lot Info
Lease Considered: ,No,
Lease Assignable: ,No,
Acres: 0.00
Land Lease: No
Lot Description: LakeFront, PondOnLot
Misc
Pool Private: No
Pets Allowed: OwnerOnly, Yes
Offer Compensation
Other School Info
Property Info
County: Horry
View: Yes
Senior Community: No
Stipulation of Sale: None
Habitable Residence: ,No,
View: Lake, Pond
Property Sub Type Additional: Condominium
Property Attached: No
Disclosures: CovenantsRestrictionsDisclosure,SellerDisclosure
Rent Control: No
Construction: Resale
Room Info
Basement: ,No,
Sold Info
Sqft Info
Building Sqft: 1325
Living Area Source: PublicRecords
Sqft: 1300
Tax Info
Unit Info
Unit: 302
Utilities / Hvac
Heating: Central, Electric
Cooling: CentralAir
Electric On Property: No
Cooling: Yes
Utilities Available: CableAvailable, ElectricityAvailable, PhoneAvailable, SewerAvailable, WaterAvailable
Heating: Yes
Water Source: Public
Waterfront / Water
Waterfront: Yes
Waterfront Features: Pond
Schools
Elem: Seaside Elementary School
Middle: Saint James Middle School
High: Saint James High School
Directions
From Hwy 17 Bypass turn left onto Garden City Connector. Take first exit at roundabout and follow for .7 miles then turn left onto Hwy 17 South. Once on Hwy 17 South follow for .3 miles then turn right onto Jamestown Drive. Follow Jamestown Drive. for . 4 miles then turn left onto Colonial Circle. Then take a slight right turn onto Heritage Rd then turn left onto Woodmoor Drive. Building 611 will be on your right once you enter the community.Courtesy of Century 21 The Harrelson Group
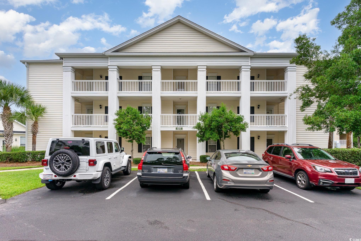
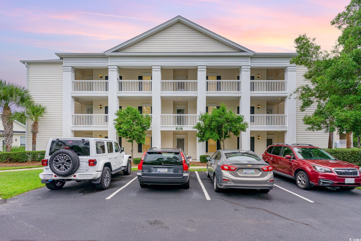
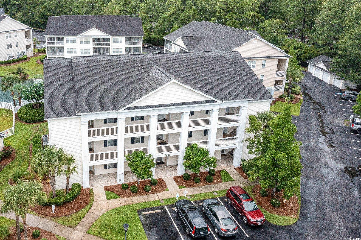
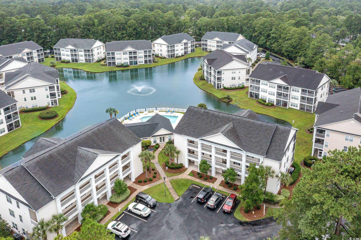
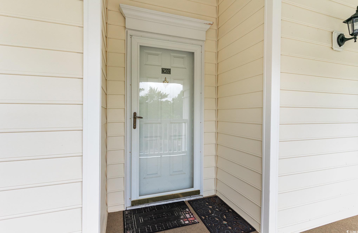
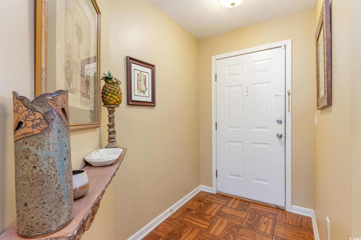
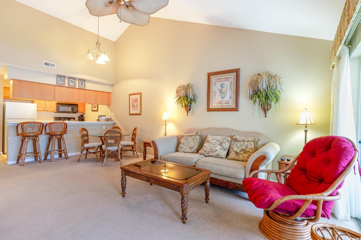
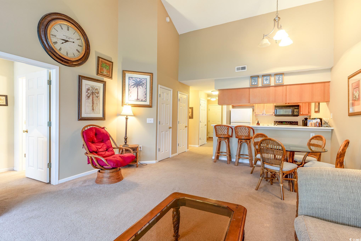
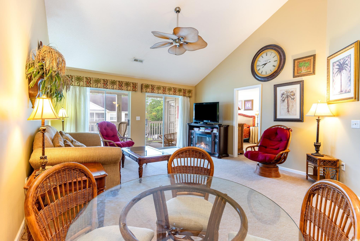
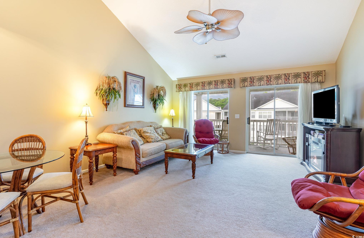
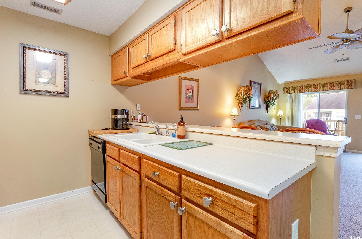
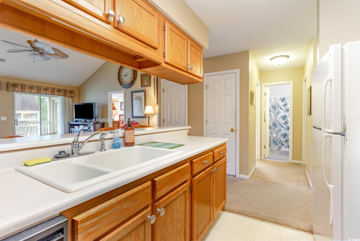
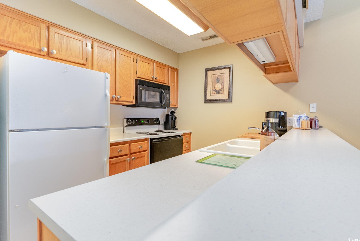
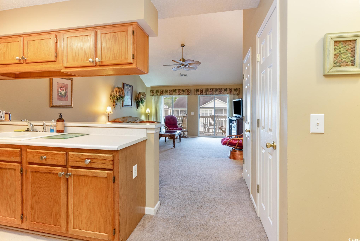
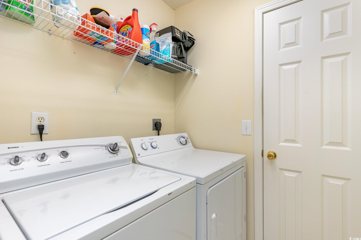
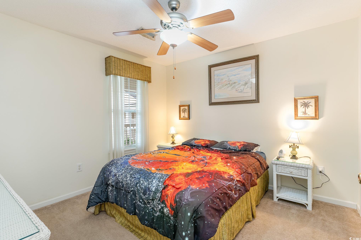
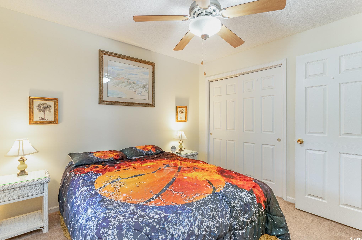
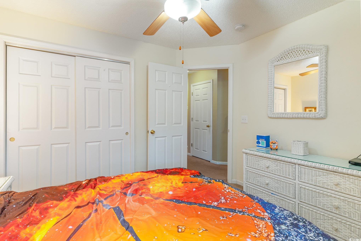
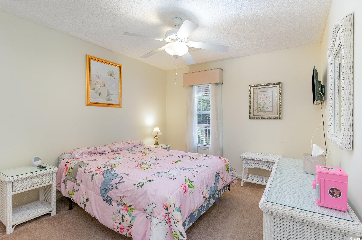
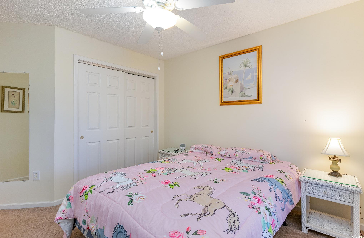
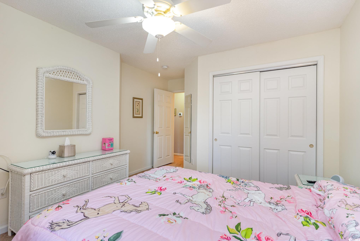
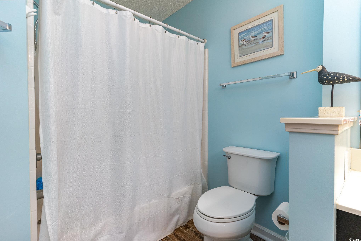
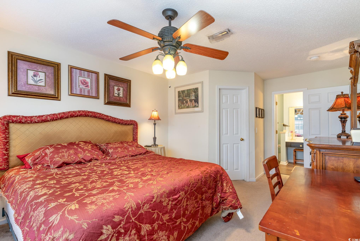
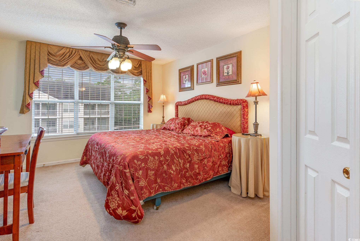
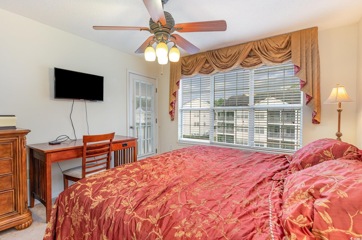
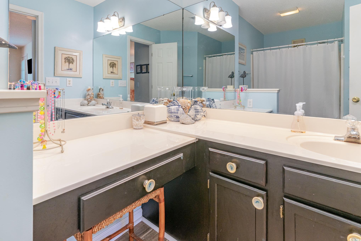
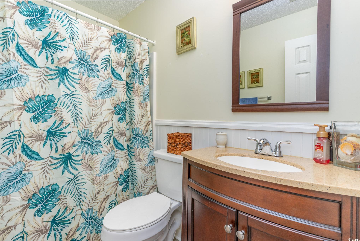
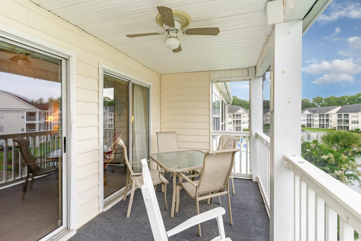
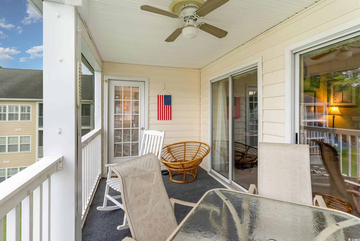
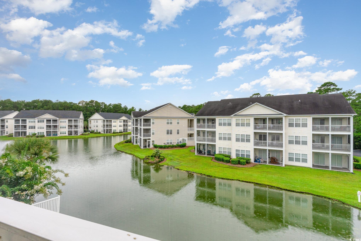
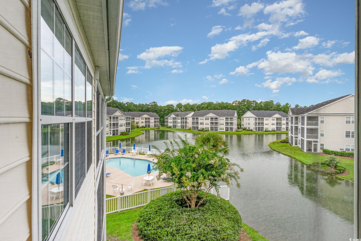
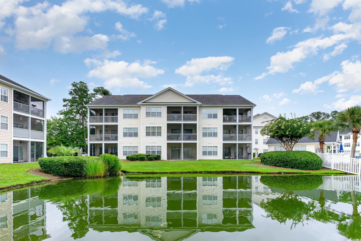
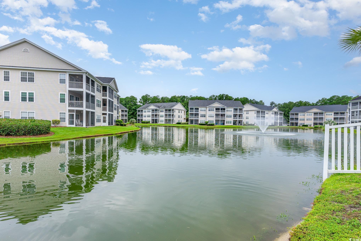
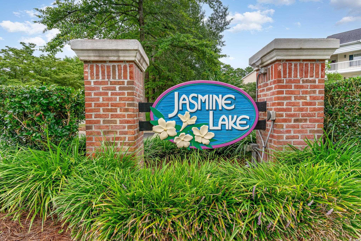
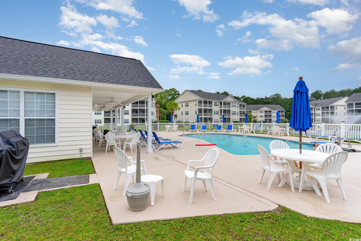
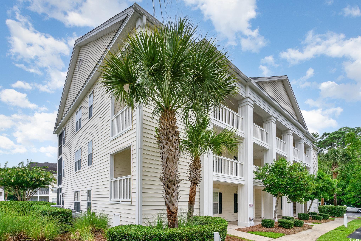
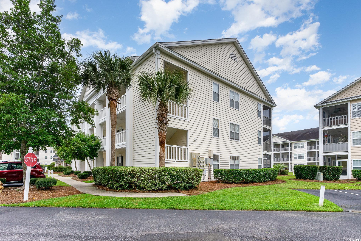
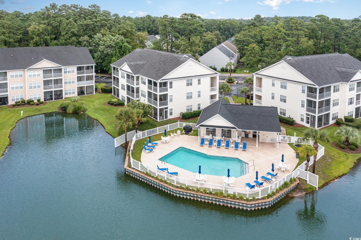
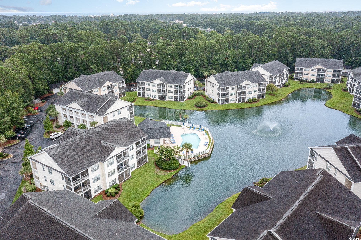
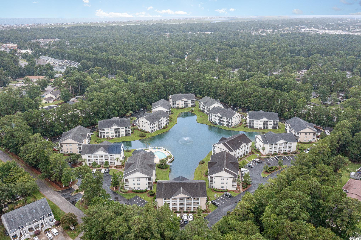
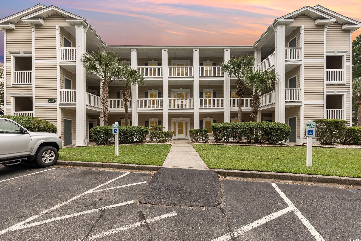
 MLS# 2422865
MLS# 2422865 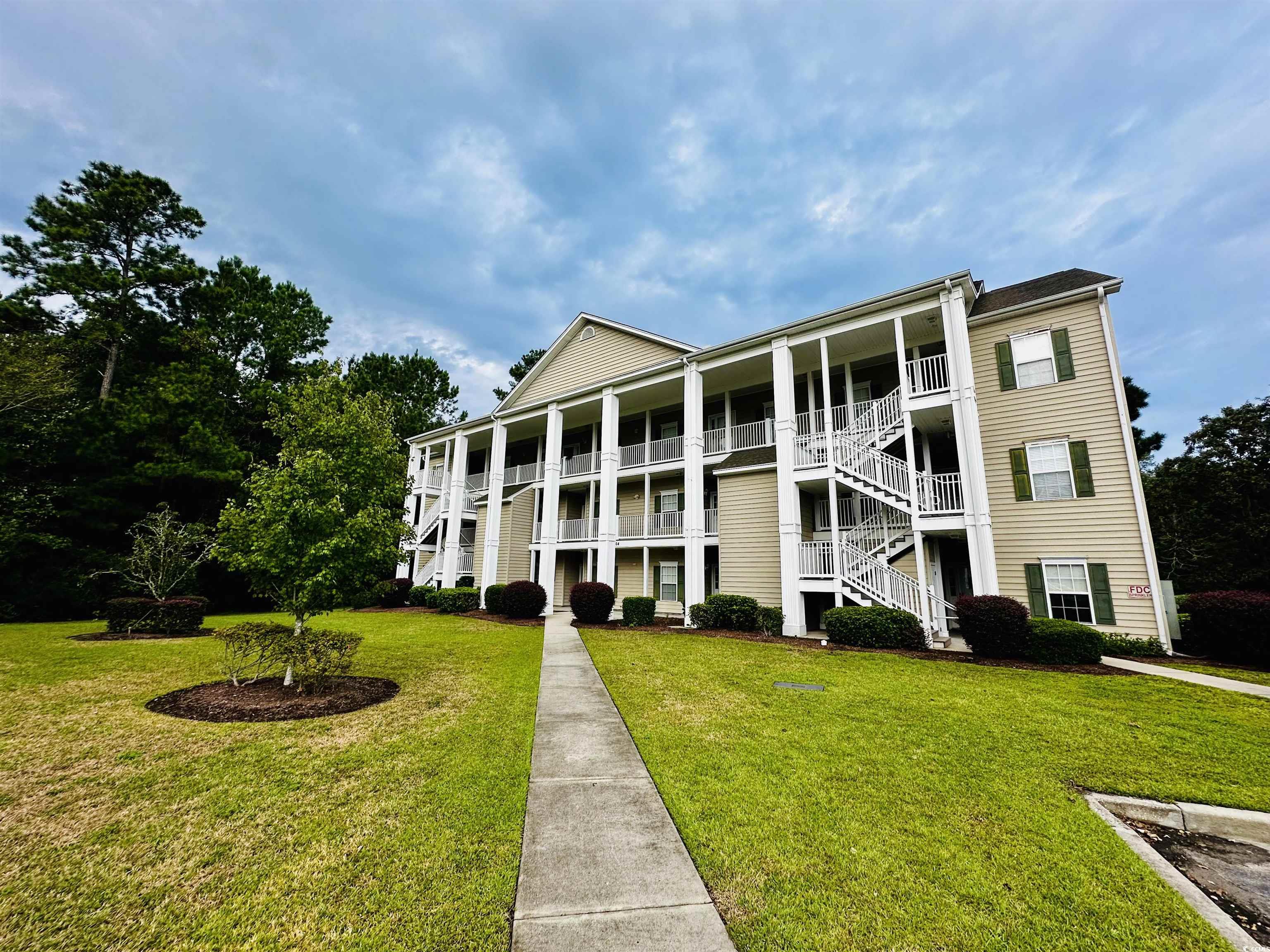
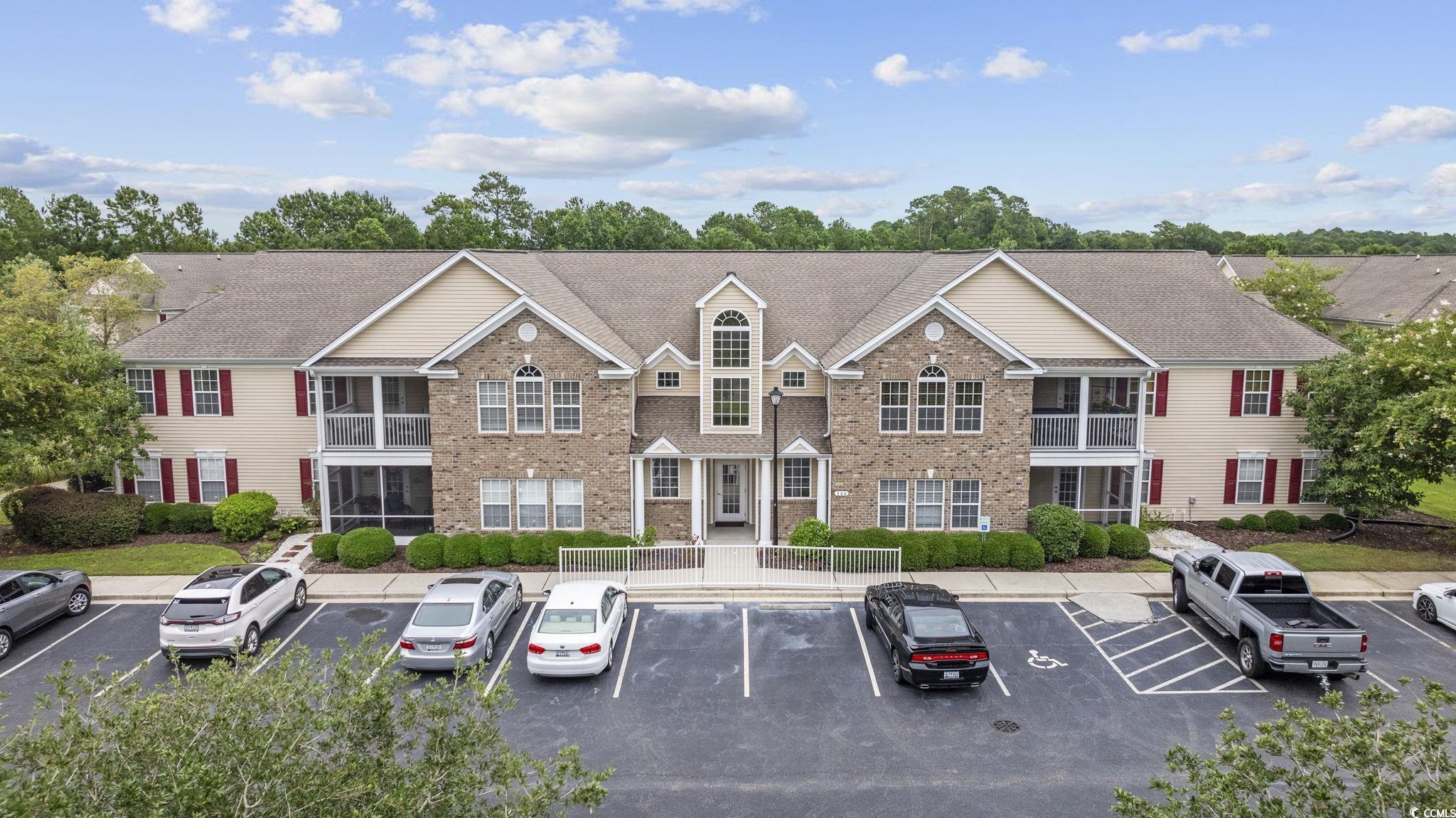
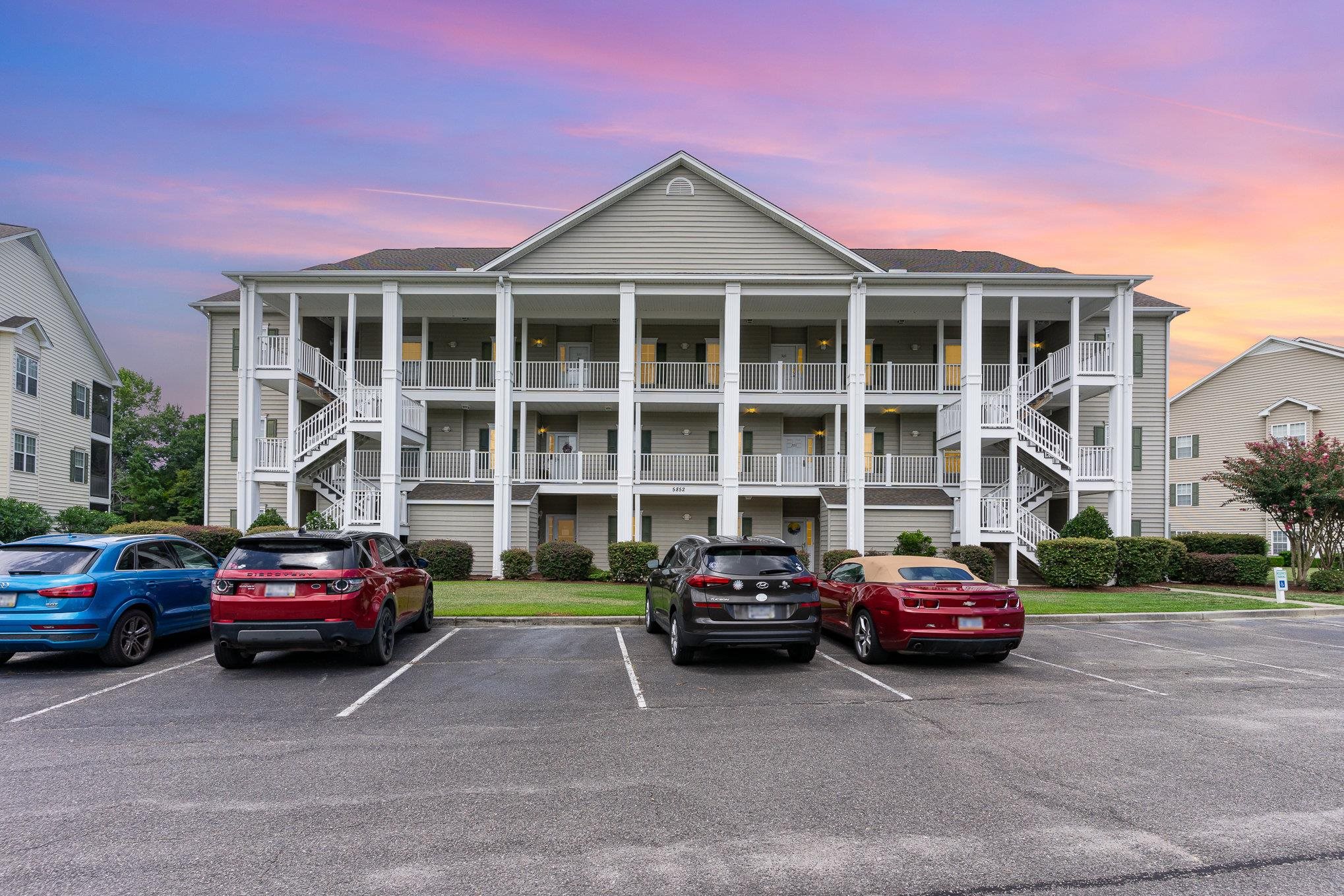

 Provided courtesy of © Copyright 2024 Coastal Carolinas Multiple Listing Service, Inc.®. Information Deemed Reliable but Not Guaranteed. © Copyright 2024 Coastal Carolinas Multiple Listing Service, Inc.® MLS. All rights reserved. Information is provided exclusively for consumers’ personal, non-commercial use,
that it may not be used for any purpose other than to identify prospective properties consumers may be interested in purchasing.
Images related to data from the MLS is the sole property of the MLS and not the responsibility of the owner of this website.
Provided courtesy of © Copyright 2024 Coastal Carolinas Multiple Listing Service, Inc.®. Information Deemed Reliable but Not Guaranteed. © Copyright 2024 Coastal Carolinas Multiple Listing Service, Inc.® MLS. All rights reserved. Information is provided exclusively for consumers’ personal, non-commercial use,
that it may not be used for any purpose other than to identify prospective properties consumers may be interested in purchasing.
Images related to data from the MLS is the sole property of the MLS and not the responsibility of the owner of this website.