Viewing Listing MLS# 2418238
Conway, SC 29526
- 3Beds
- 2Full Baths
- N/AHalf Baths
- 1,384SqFt
- 2021Year Built
- 0.07Acres
- MLS# 2418238
- Residential
- Detached
- Sold
- Approx Time on Market1 month, 19 days
- AreaConway Central Between 501 & 701 / North of 501
- CountyHorry
- Subdivision Carsens Ferry
Overview
Charming Conway Cottage in the Master-planned, Small Community of Carsens Ferry! Located about 18 miles to Myrtle Beach and about 4 miles to Historic Downtown Conway. With its deep roots, rich history, tons of local boutiques, and extraordinary dining, Conway is an amazing community that is home to great festivals and events. This well-kept home has tons of upgrades such as double crown moulding, tray ceilings and more. Built in 2021, this like-new home sits at the back of the community where the road ends, which means less through-traffic and it backs to a private, wooded area where you can enjoy grilling, entertaining and unwinding. With the living and kitchen area situated on the backside of the home, you will enjoy the privacy and ease of access to the outdoor patio. Inside, beautiful, engineered hardwood floors flow seamlessly through the entire home enlarging the feel of the space and every window is fitted with custom plantation blinds. The generously sized primary bedroom with its ensuite bathroom is a retreat all its own and the guest rooms are equally as spacious. The kitchen features granite countertops, 2021 stainless steel appliances, including a gas stove, as well as an extended counter-height breakfast bar, pantry and ample cabinets. Finishing out the home is an oversized one-car garage with pull-down attic access and an adorable front porch. 2021 HVAC, Roof and tankless water heater. Carsens Ferry features coastal-colored cottages, a pool, greenspace, and sidewalks. Homes in this community are not for sale often and tend to close quickly. Don't miss out! Schedule a tour today and see all that Historic Conway has to Offer!
Sale Info
Listing Date: 08-05-2024
Sold Date: 09-25-2024
Aprox Days on Market:
1 month(s), 19 day(s)
Listing Sold:
1 month(s), 7 day(s) ago
Asking Price: $274,000
Selling Price: $274,000
Price Difference:
Same as list price
Agriculture / Farm
Grazing Permits Blm: ,No,
Horse: No
Grazing Permits Forest Service: ,No,
Grazing Permits Private: ,No,
Irrigation Water Rights: ,No,
Farm Credit Service Incl: ,No,
Crops Included: ,No,
Association Fees / Info
Hoa Frequency: Monthly
Hoa Fees: 84
Hoa: 1
Hoa Includes: AssociationManagement, CommonAreas, LegalAccounting, Pools, RecreationFacilities
Community Features: Clubhouse, GolfCartsOK, RecreationArea, LongTermRentalAllowed, Pool
Assoc Amenities: Clubhouse, OwnerAllowedGolfCart, OwnerAllowedMotorcycle, PetRestrictions
Bathroom Info
Total Baths: 2.00
Fullbaths: 2
Bedroom Info
Beds: 3
Building Info
New Construction: No
Levels: One
Year Built: 2021
Mobile Home Remains: ,No,
Zoning: PD
Style: Traditional
Construction Materials: HardiPlankType, Masonry
Buyer Compensation
Exterior Features
Spa: No
Patio and Porch Features: FrontPorch, Patio
Pool Features: Community, OutdoorPool
Foundation: Slab
Exterior Features: SprinklerIrrigation, Patio
Financial
Lease Renewal Option: ,No,
Garage / Parking
Parking Capacity: 2
Garage: Yes
Carport: No
Parking Type: Attached, Garage, OneSpace
Open Parking: No
Attached Garage: No
Garage Spaces: 1
Green / Env Info
Interior Features
Floor Cover: Tile, Wood
Fireplace: No
Laundry Features: WasherHookup
Furnished: Unfurnished
Interior Features: Attic, PermanentAtticStairs, WindowTreatments, BreakfastBar, BedroomonMainLevel, StainlessSteelAppliances, SolidSurfaceCounters
Appliances: Dishwasher, Disposal, Microwave, Range, Refrigerator
Lot Info
Lease Considered: ,No,
Lease Assignable: ,No,
Acres: 0.07
Land Lease: No
Lot Description: CulDeSac, CityLot, Rectangular
Misc
Pool Private: No
Pets Allowed: OwnerOnly, Yes
Offer Compensation
Other School Info
Property Info
County: Horry
View: No
Senior Community: No
Stipulation of Sale: None
Habitable Residence: ,No,
Property Sub Type Additional: Detached
Property Attached: No
Security Features: SmokeDetectors
Disclosures: CovenantsRestrictionsDisclosure,SellerDisclosure
Rent Control: No
Construction: Resale
Room Info
Basement: ,No,
Sold Info
Sold Date: 2024-09-25T00:00:00
Sqft Info
Building Sqft: 1736
Living Area Source: Builder
Sqft: 1384
Tax Info
Unit Info
Utilities / Hvac
Heating: Central, Electric, ForcedAir, Gas
Cooling: CentralAir
Electric On Property: No
Cooling: Yes
Utilities Available: CableAvailable, ElectricityAvailable, NaturalGasAvailable, Other, PhoneAvailable, SewerAvailable, UndergroundUtilities, WaterAvailable
Heating: Yes
Water Source: Public
Waterfront / Water
Waterfront: No
Schools
Elem: Homewood Elementary School
Middle: Whittemore Park Middle School
High: Conway High School
Directions
GPS will guide you. From Hwy 501 turn on to Riverport Dr. Turn right onto Carsens Ferry Dr, go past pool and around the curve. Home is all the way at the back of the development on the right side.Courtesy of Duncan Group Properties - admin@duncangroupproperties.com
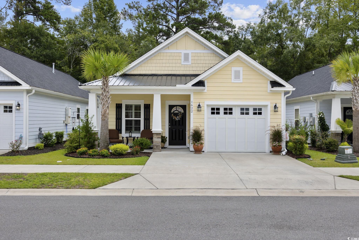
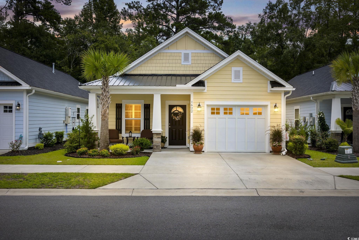
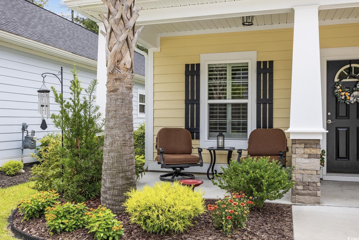
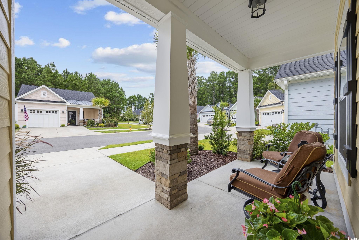
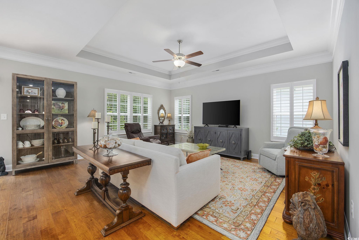
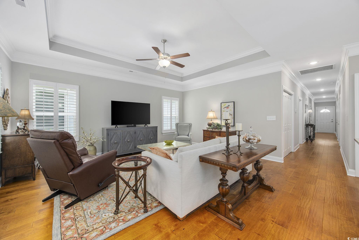
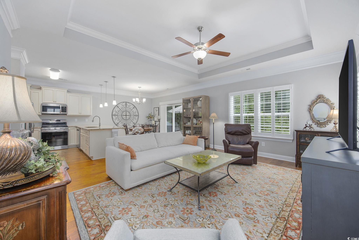
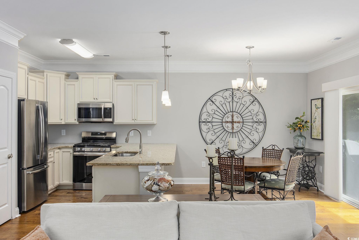
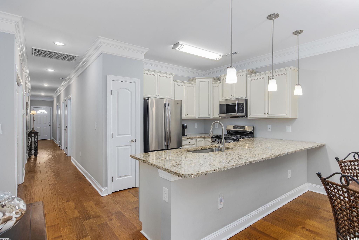
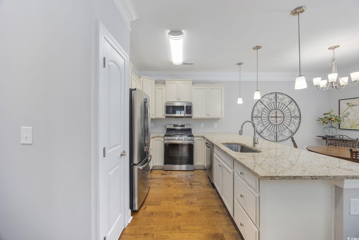
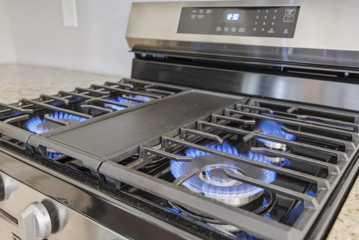
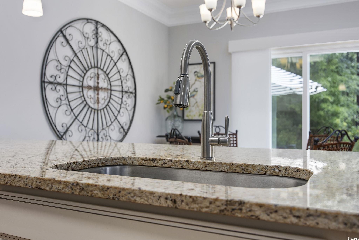
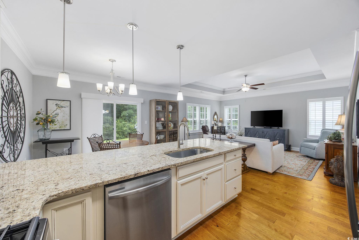
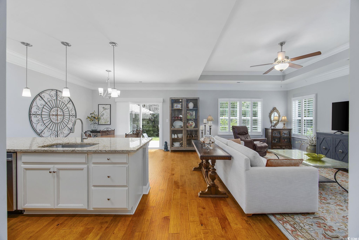
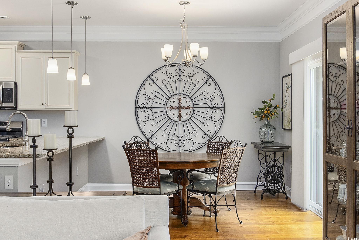
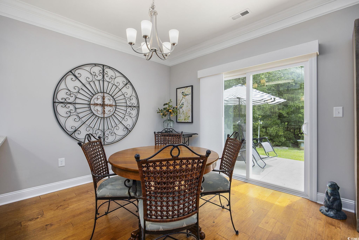
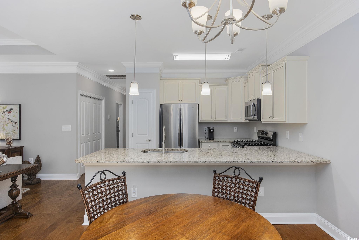
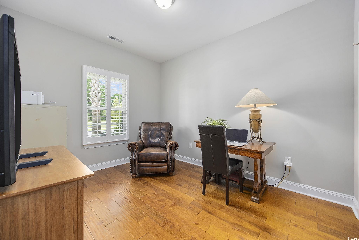
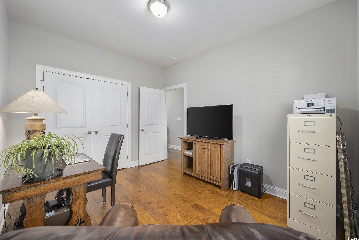
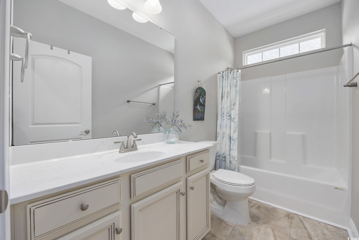
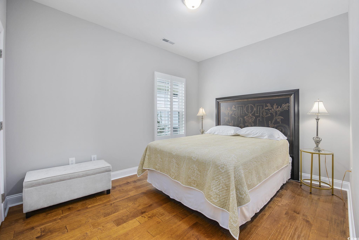
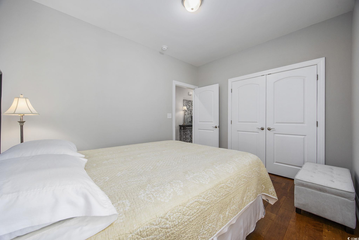
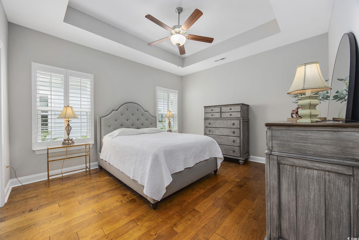
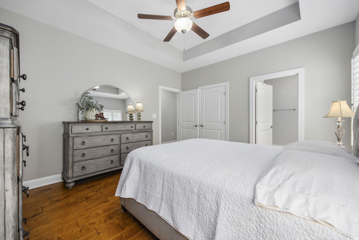
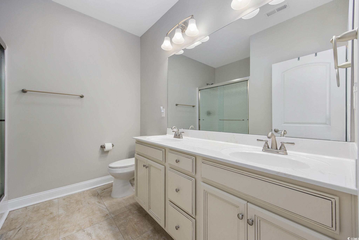
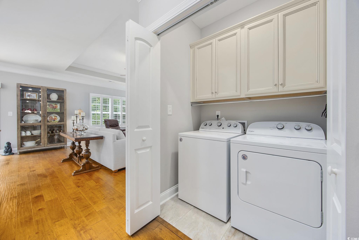
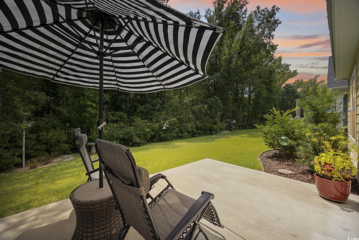
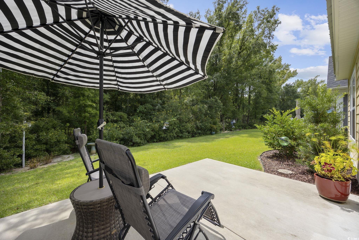
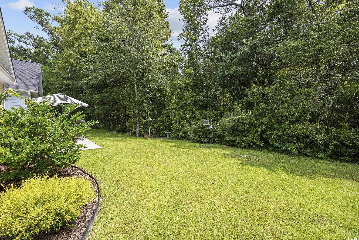
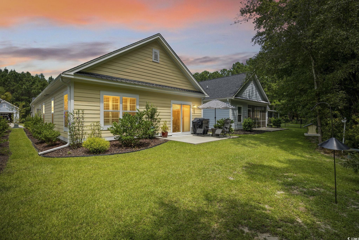
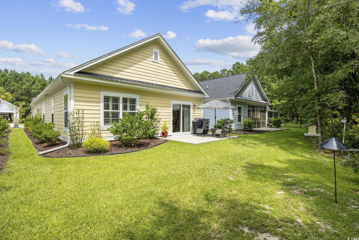
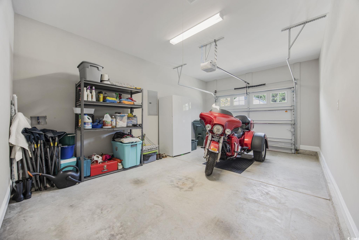
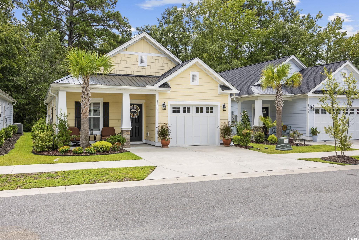
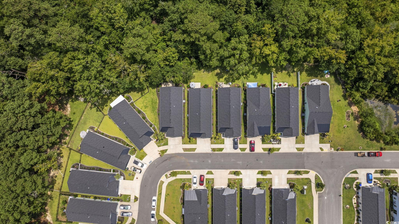
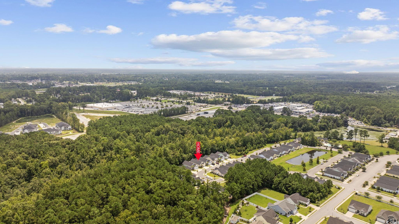
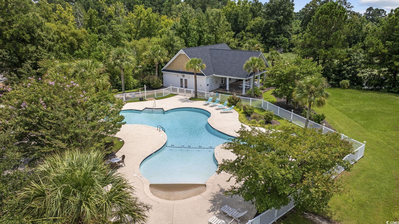
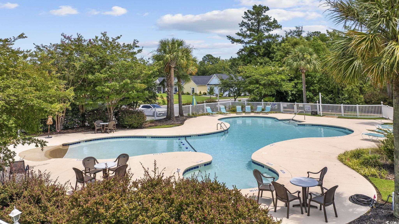
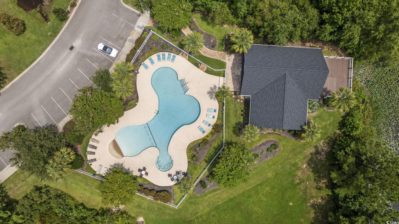
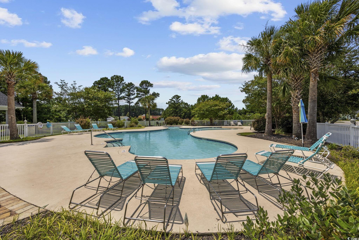
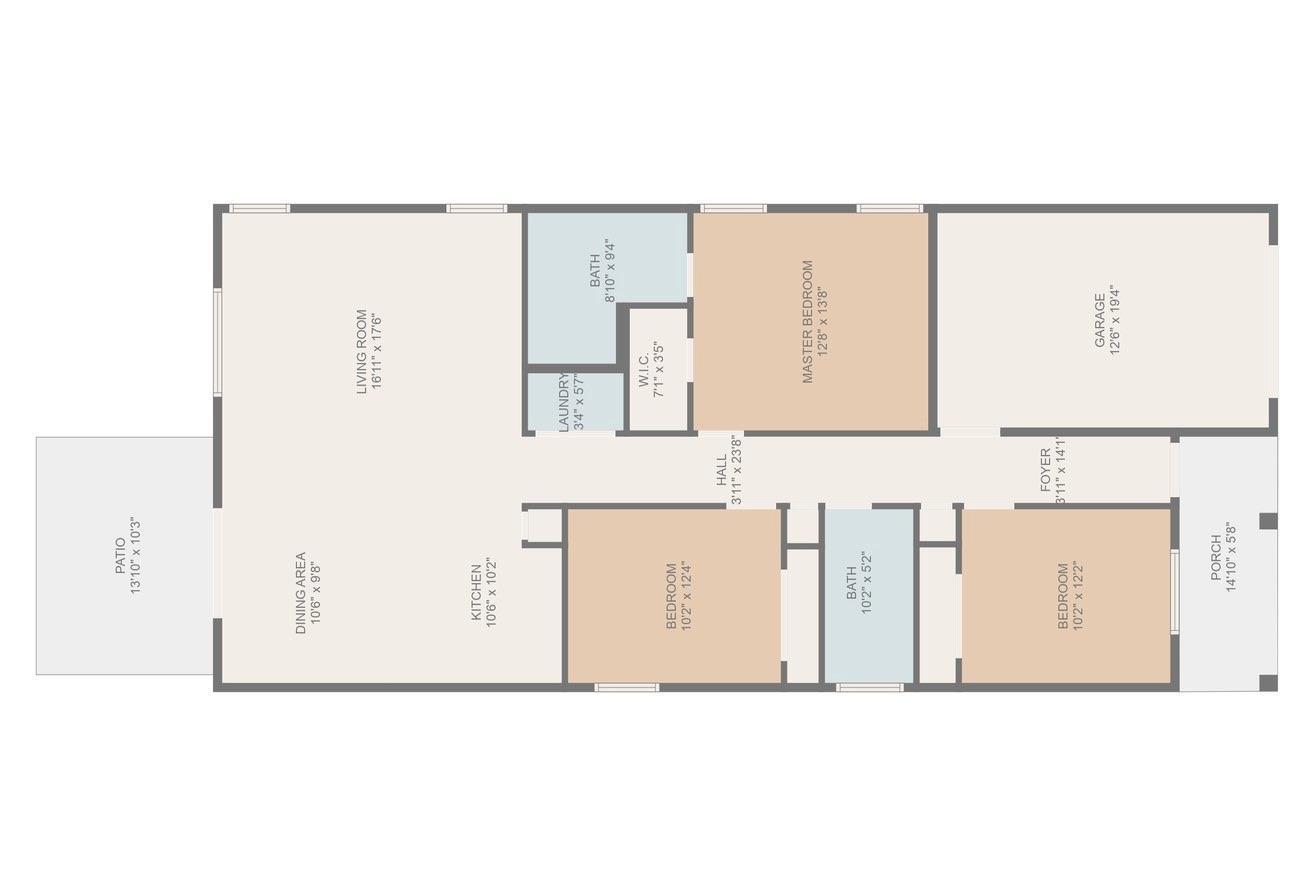
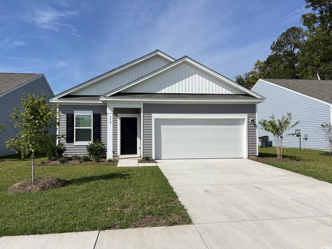
 MLS# 2422772
MLS# 2422772 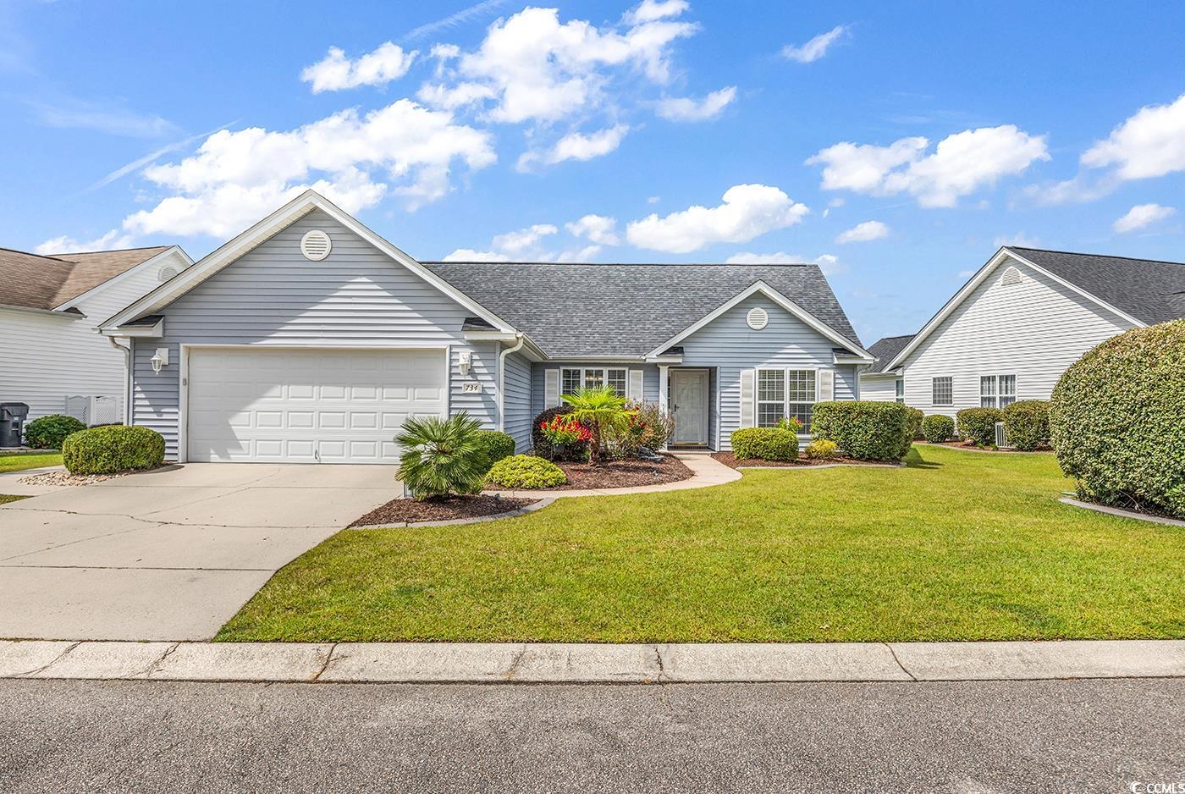
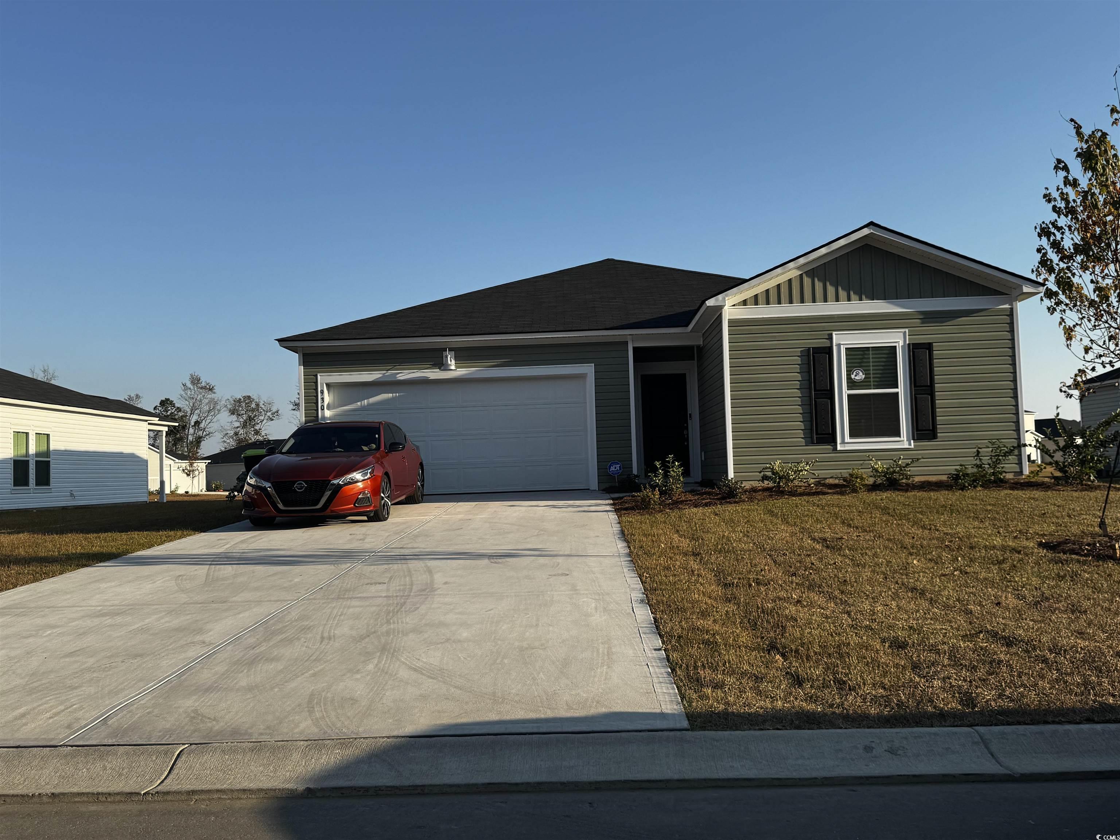
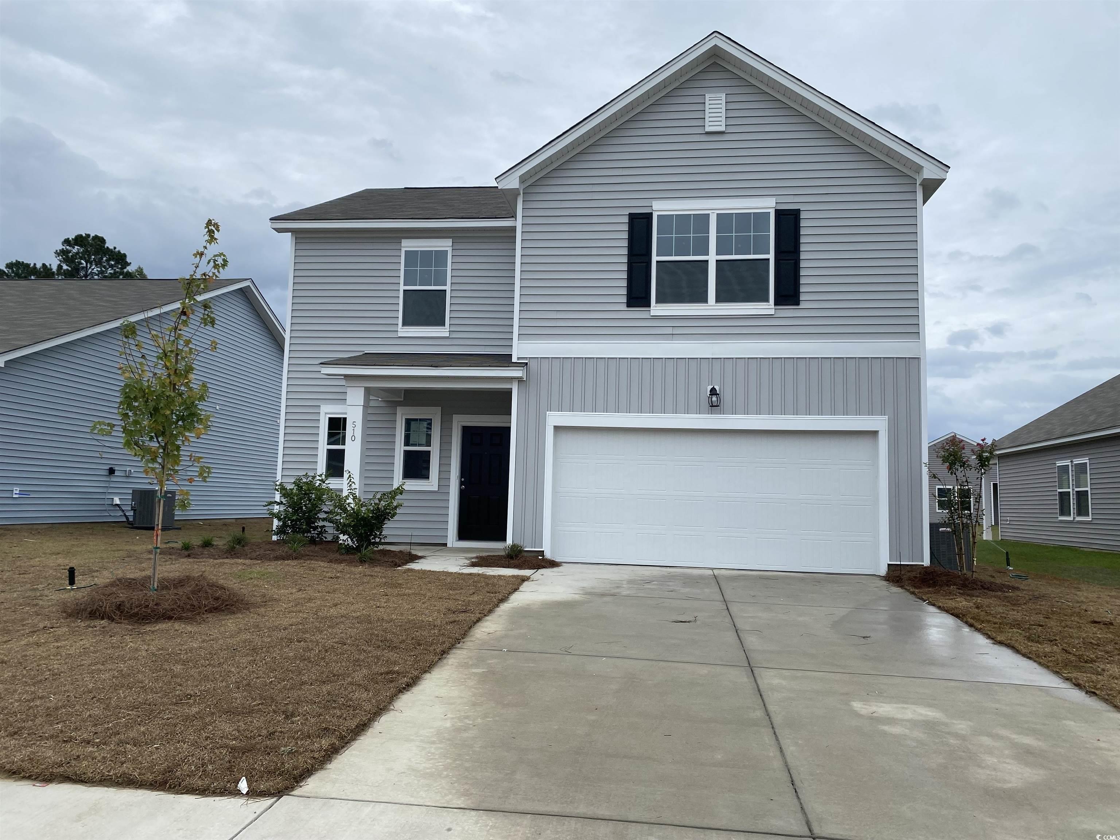
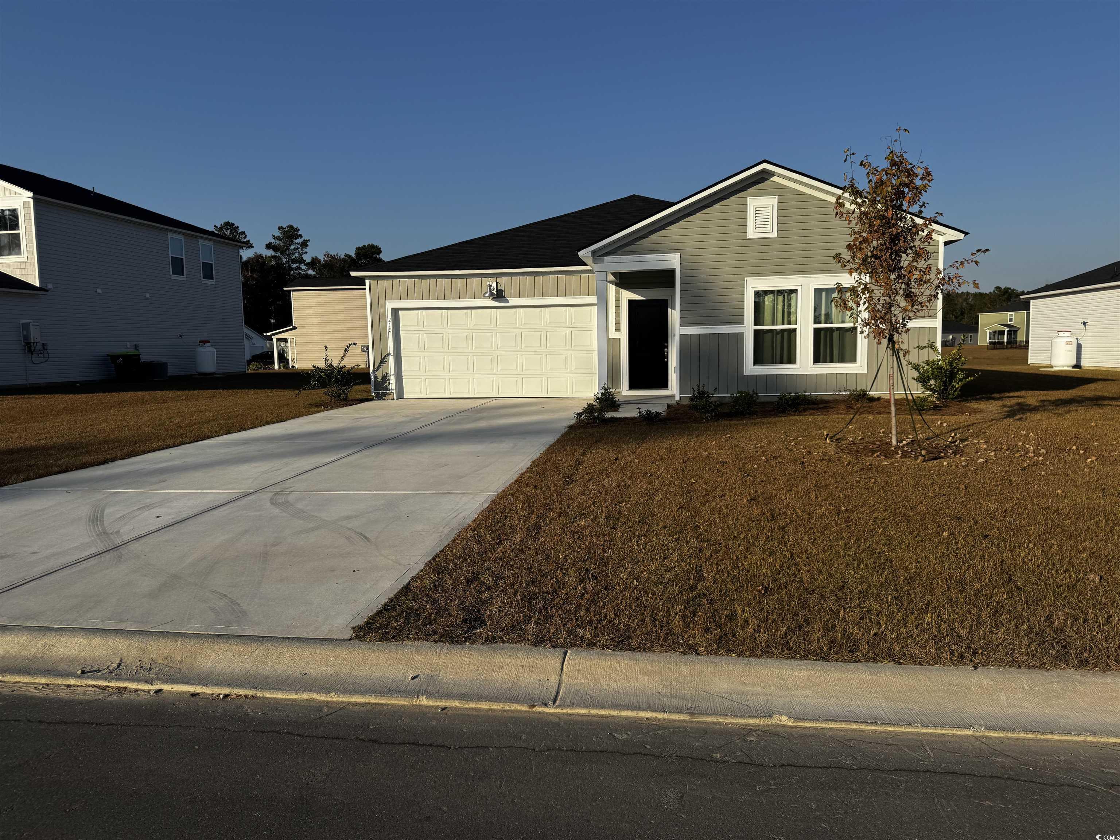
 Provided courtesy of © Copyright 2024 Coastal Carolinas Multiple Listing Service, Inc.®. Information Deemed Reliable but Not Guaranteed. © Copyright 2024 Coastal Carolinas Multiple Listing Service, Inc.® MLS. All rights reserved. Information is provided exclusively for consumers’ personal, non-commercial use,
that it may not be used for any purpose other than to identify prospective properties consumers may be interested in purchasing.
Images related to data from the MLS is the sole property of the MLS and not the responsibility of the owner of this website.
Provided courtesy of © Copyright 2024 Coastal Carolinas Multiple Listing Service, Inc.®. Information Deemed Reliable but Not Guaranteed. © Copyright 2024 Coastal Carolinas Multiple Listing Service, Inc.® MLS. All rights reserved. Information is provided exclusively for consumers’ personal, non-commercial use,
that it may not be used for any purpose other than to identify prospective properties consumers may be interested in purchasing.
Images related to data from the MLS is the sole property of the MLS and not the responsibility of the owner of this website.