Viewing Listing MLS# 2418794
Myrtle Beach, SC 29579
- 5Beds
- 3Full Baths
- N/AHalf Baths
- 2,352SqFt
- 2024Year Built
- 0.15Acres
- MLS# 2418794
- Residential
- Detached
- Active
- Approx Time on Market2 months, 28 days
- AreaMyrtle Beach Area--Carolina Forest
- CountyHorry
- Subdivision Clear Pond At Myrtle Beach National
Overview
This nearly brand-new home offers beautiful open spaces for all of your main living. The inviting foyer leads to a cook's dream kitchen with expansive quartz counters, tile backsplash, 42""cabinets with crown molding, gas stove, french-door refrigerator and a large corner pantry offer an abundance of storage, a massive center island offers more prep space and seats four. Directly across is the dining room filled with natural sunlight from the windows and spilling over from the living room which has sliding glass doors out to your patio and transom windows bring the outdoors inside. Behind the family room is a perfect guest bedroom with a conveniently located linen just outside of the hall bathroom. Take a quick run up the stairway to a loft for more gathering space, home school, game room or play area. Up here you will also find a conveniently located laundry room with Samsung Washer & Dryer, a hall bathroom with linen closet and 4 more bedrooms. One of these is the owner's suite featuring an elegantly appointed ensuite bath, with double sinks, walk-in tiled shower w/bench, another linen closet and a very large walk-in closet. Clear Pond is located in Carolina Forrest in a master planned community that offers 2 community pools, fitness center, several sports courts and homes built with energy efficient features such as climate sealer home, UV blocking windows and this home even has an EV Charger in the Garage. This home is located in the Carolina Forest school district and is convenient to commuter routes such as 501 and 31. Residents will also enjoy easy access to the beaches of Myrtle Beach, an abundance of shopping and dining options, making it simple to take care of everyday needs and enjoy leisure activities just minutes from home. Schedule your private showing of this lovely home today and make it your own.
Agriculture / Farm
Grazing Permits Blm: ,No,
Horse: No
Grazing Permits Forest Service: ,No,
Grazing Permits Private: ,No,
Irrigation Water Rights: ,No,
Farm Credit Service Incl: ,No,
Crops Included: ,No,
Association Fees / Info
Hoa Frequency: Monthly
Hoa Fees: 105
Hoa: 1
Hoa Includes: AssociationManagement, CommonAreas, RecreationFacilities, Trash
Community Features: Clubhouse, GolfCartsOk, RecreationArea, LongTermRentalAllowed, Pool
Assoc Amenities: Clubhouse, OwnerAllowedGolfCart, OwnerAllowedMotorcycle, PetRestrictions
Bathroom Info
Total Baths: 3.00
Fullbaths: 3
Bedroom Info
Beds: 5
Building Info
New Construction: No
Levels: Two
Year Built: 2024
Mobile Home Remains: ,No,
Zoning: PDD
Style: Traditional
Construction Materials: Masonry, VinylSiding
Builders Name: Meritage
Builder Model: Paisley K
Buyer Compensation
Exterior Features
Spa: No
Patio and Porch Features: Patio
Pool Features: Community, OutdoorPool
Foundation: Slab
Exterior Features: Patio
Financial
Lease Renewal Option: ,No,
Garage / Parking
Parking Capacity: 4
Garage: Yes
Carport: No
Parking Type: Attached, Garage, TwoCarGarage, GarageDoorOpener
Open Parking: No
Attached Garage: Yes
Garage Spaces: 2
Green / Env Info
Green Energy Efficient: Doors, Windows
Interior Features
Floor Cover: Carpet, LuxuryVinyl, LuxuryVinylPlank, Tile
Door Features: InsulatedDoors
Fireplace: No
Laundry Features: WasherHookup
Furnished: Unfurnished
Interior Features: Attic, PermanentAtticStairs, SplitBedrooms, WindowTreatments, BreakfastBar, EntranceFoyer, KitchenIsland, Loft, StainlessSteelAppliances, SolidSurfaceCounters
Appliances: Dishwasher, Disposal, Microwave, Range
Lot Info
Lease Considered: ,No,
Lease Assignable: ,No,
Acres: 0.15
Lot Size: 52x105x60x120
Land Lease: No
Lot Description: CornerLot, Rectangular
Misc
Pool Private: No
Pets Allowed: OwnerOnly, Yes
Offer Compensation
Other School Info
Property Info
County: Horry
View: No
Senior Community: No
Stipulation of Sale: None
Habitable Residence: ,No,
Property Sub Type Additional: Detached
Property Attached: No
Security Features: SecuritySystem, SmokeDetectors
Disclosures: CovenantsRestrictionsDisclosure,SellerDisclosure
Rent Control: No
Construction: Resale
Room Info
Basement: ,No,
Sold Info
Sqft Info
Building Sqft: 2764
Living Area Source: PublicRecords
Sqft: 2352
Tax Info
Unit Info
Utilities / Hvac
Heating: Central, Electric, Gas
Cooling: CentralAir
Electric On Property: No
Cooling: Yes
Utilities Available: CableAvailable, ElectricityAvailable, NaturalGasAvailable, Other, PhoneAvailable, SewerAvailable, UndergroundUtilities, WaterAvailable
Heating: Yes
Water Source: Public
Waterfront / Water
Waterfront: No
Directions
Hwy 501 or Postal Way to Gardner Lacy Rd - 1st Left onto Clear Pond Blvd - straight to round about - make Right onto Poplarwood Dr - Left onto Bayhill - #4040 on your rightCourtesy of Innovate Real Estate
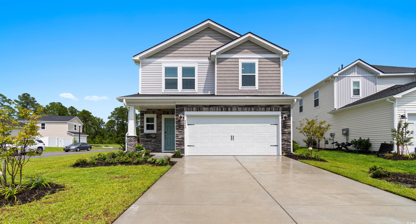
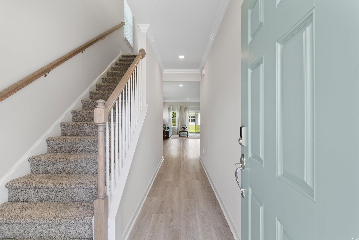
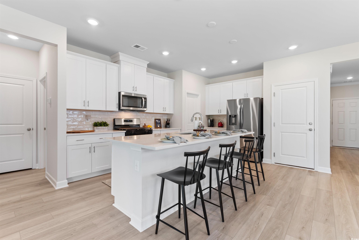
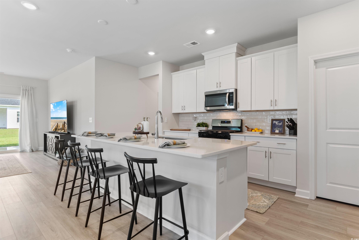
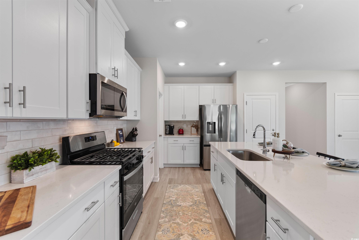
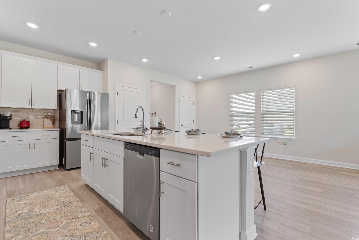
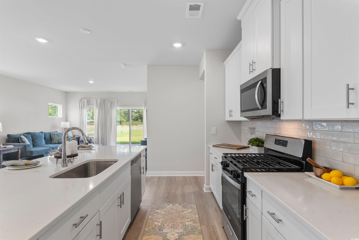
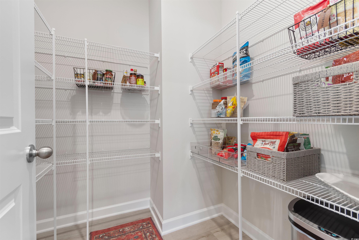
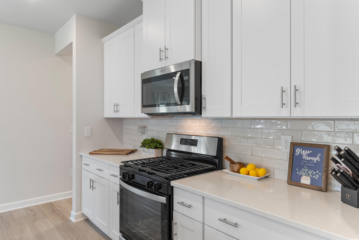
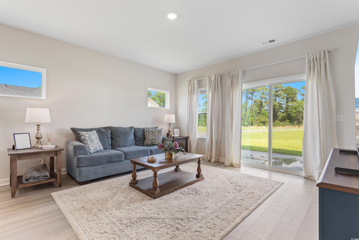
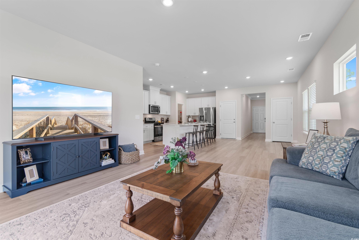
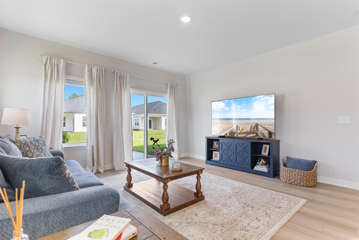
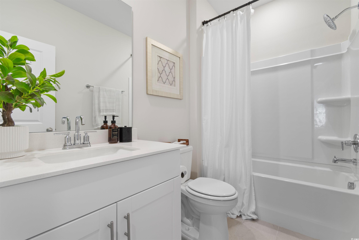
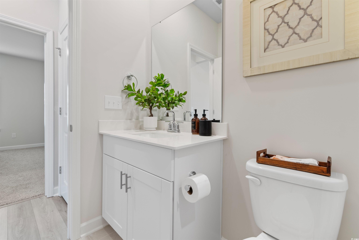
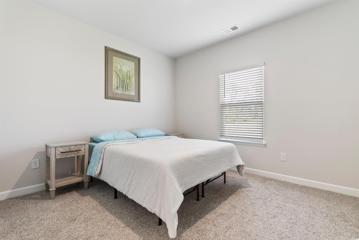
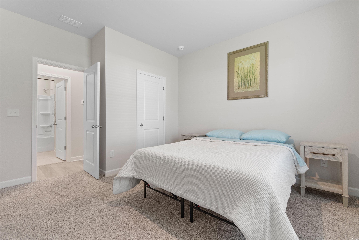
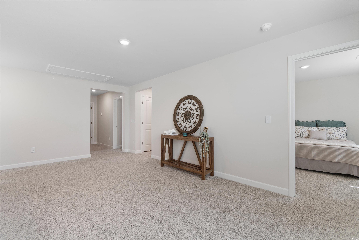
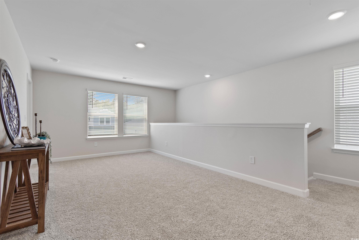
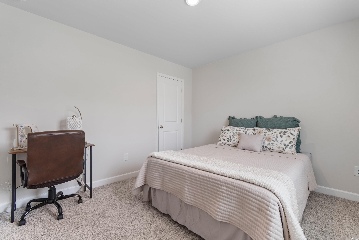
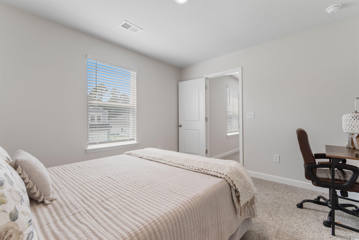
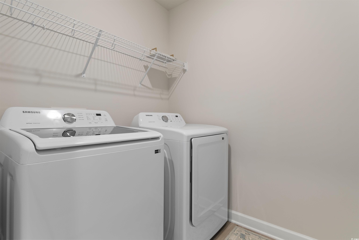

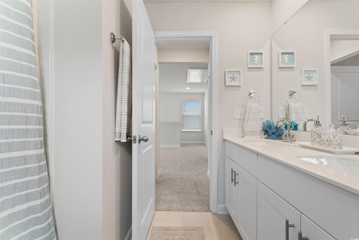
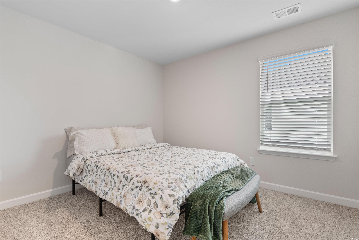
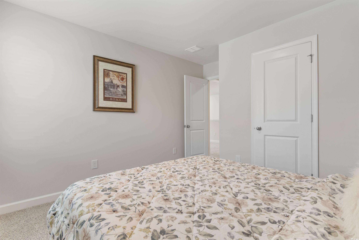
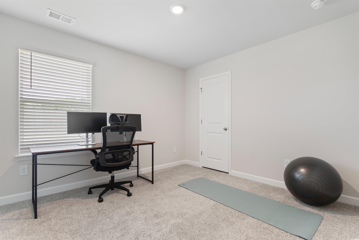
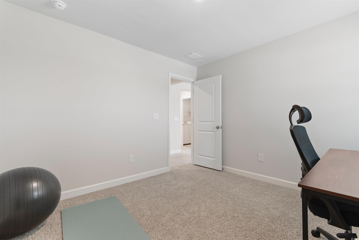
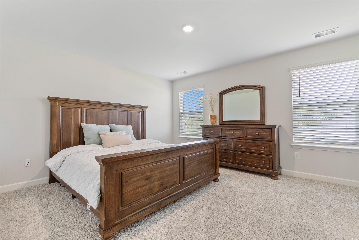
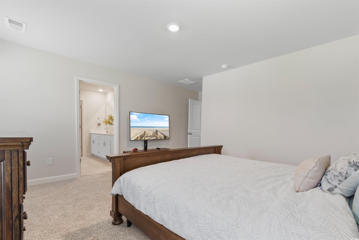
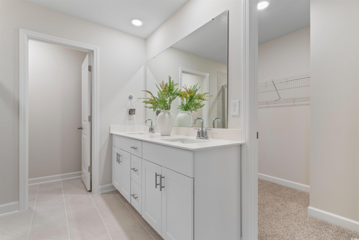
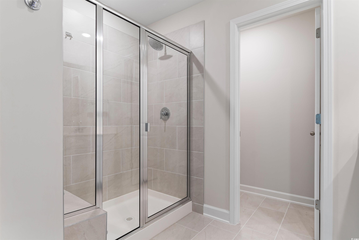
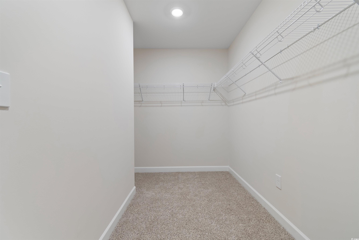
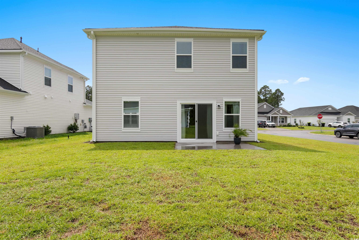
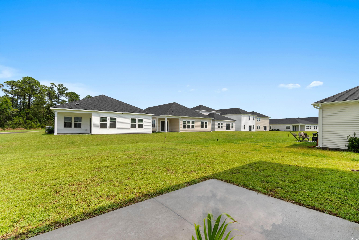
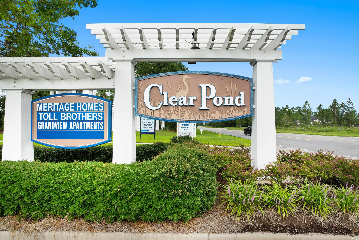
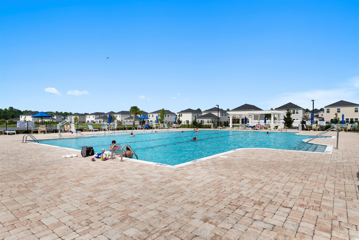
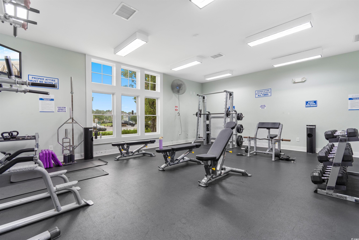
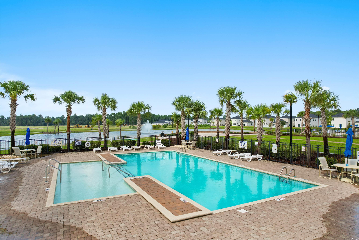
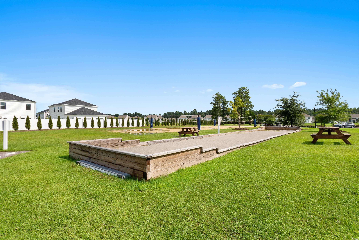
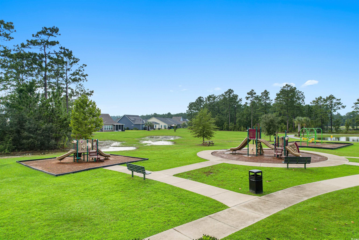
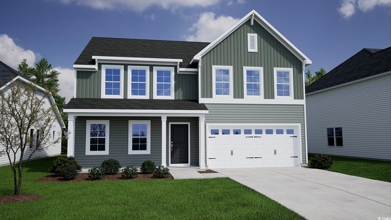
 MLS# 2425056
MLS# 2425056 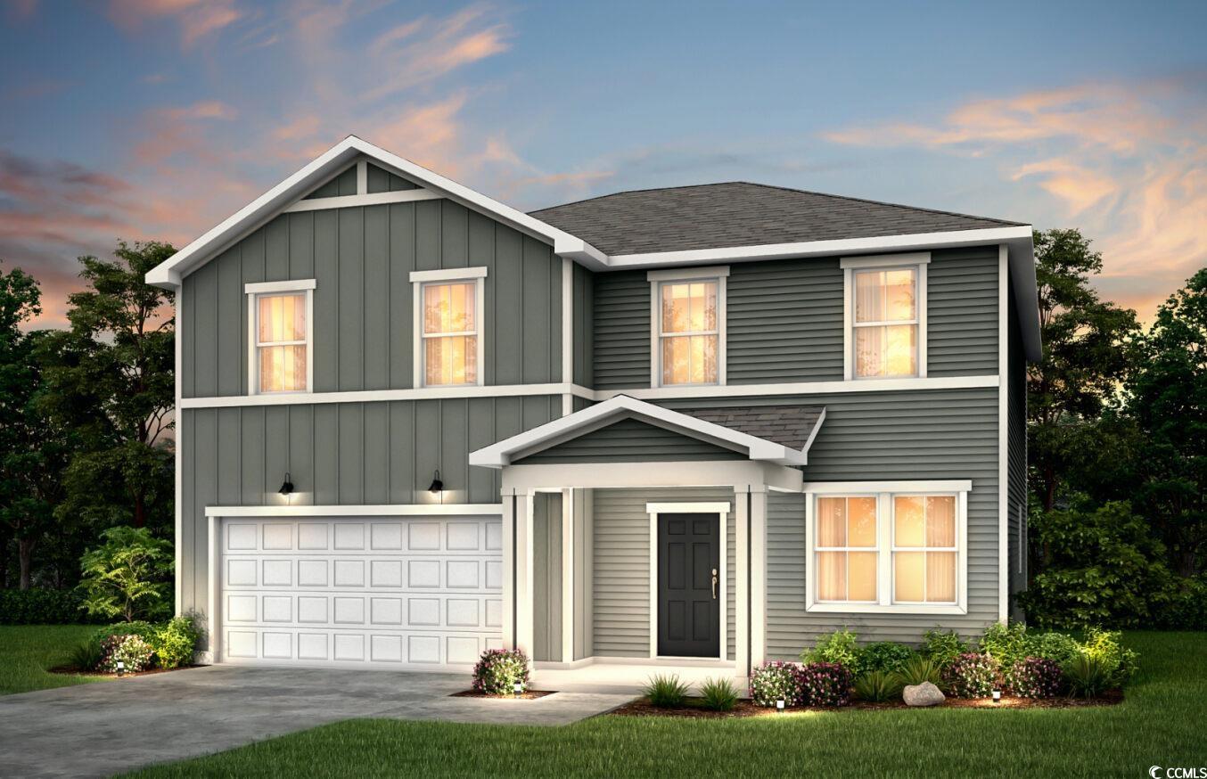
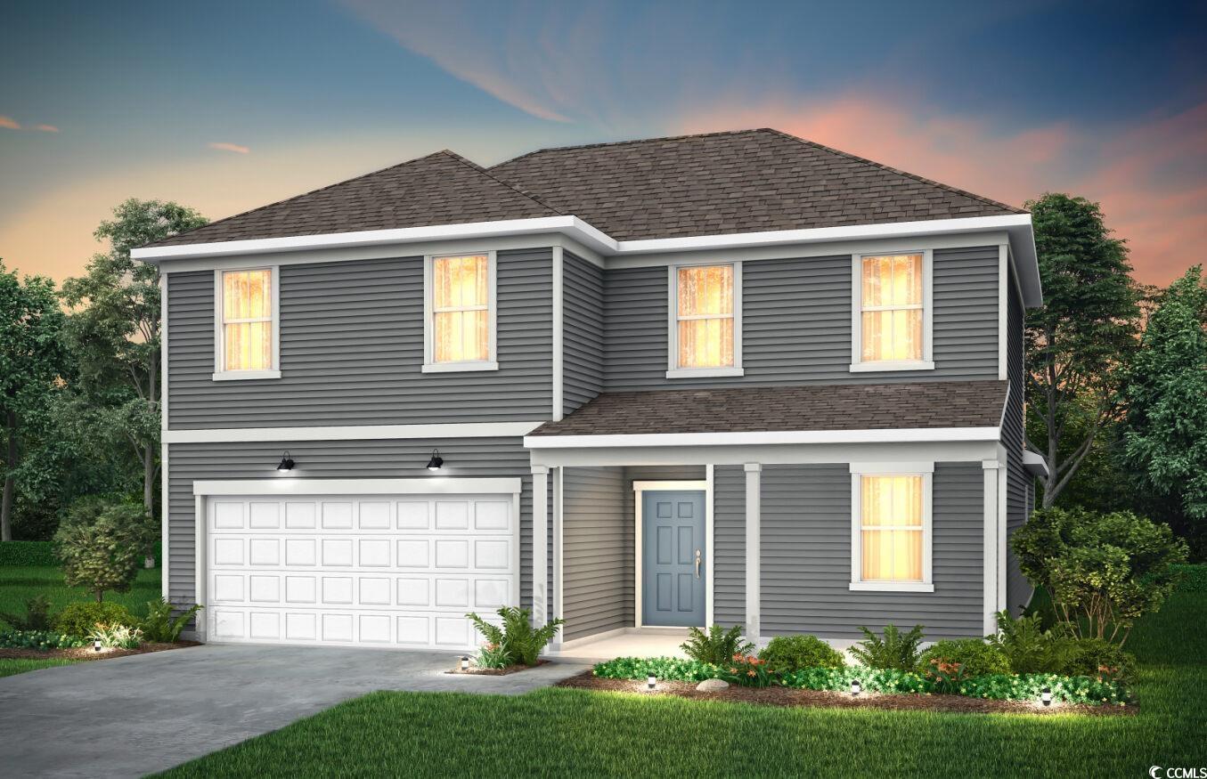
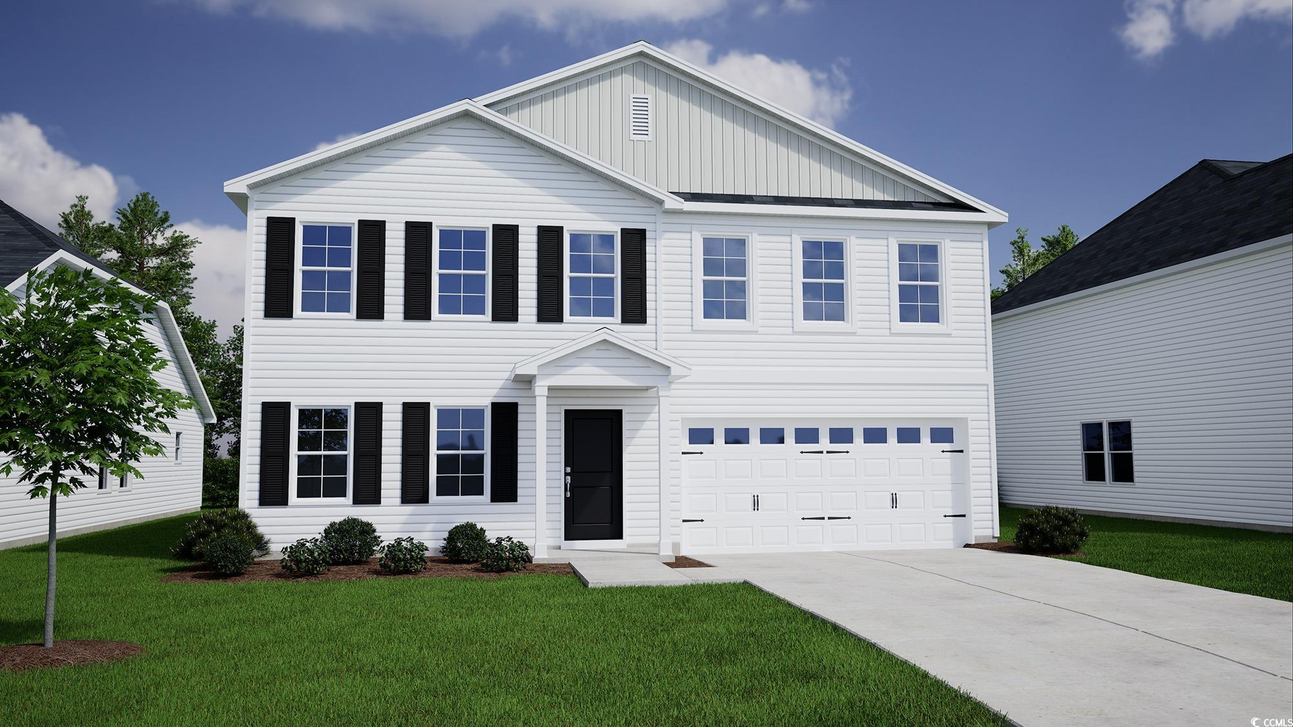
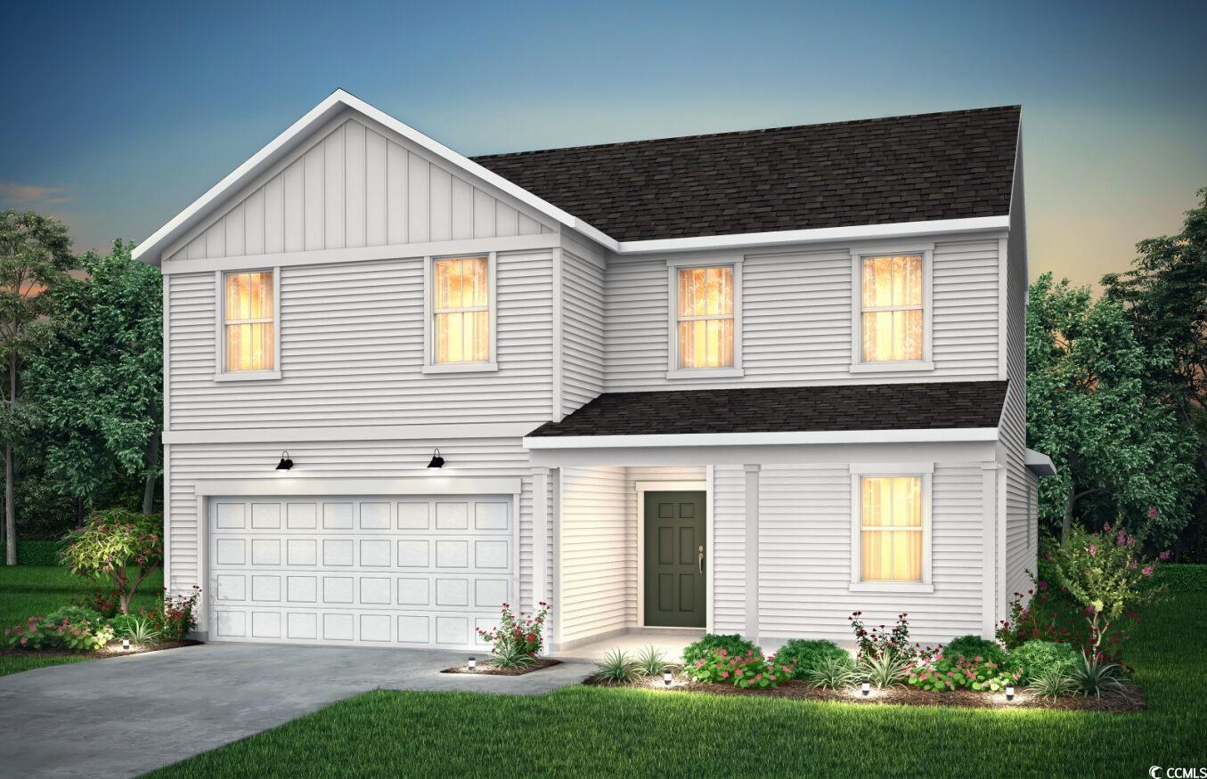
 Provided courtesy of © Copyright 2024 Coastal Carolinas Multiple Listing Service, Inc.®. Information Deemed Reliable but Not Guaranteed. © Copyright 2024 Coastal Carolinas Multiple Listing Service, Inc.® MLS. All rights reserved. Information is provided exclusively for consumers’ personal, non-commercial use,
that it may not be used for any purpose other than to identify prospective properties consumers may be interested in purchasing.
Images related to data from the MLS is the sole property of the MLS and not the responsibility of the owner of this website.
Provided courtesy of © Copyright 2024 Coastal Carolinas Multiple Listing Service, Inc.®. Information Deemed Reliable but Not Guaranteed. © Copyright 2024 Coastal Carolinas Multiple Listing Service, Inc.® MLS. All rights reserved. Information is provided exclusively for consumers’ personal, non-commercial use,
that it may not be used for any purpose other than to identify prospective properties consumers may be interested in purchasing.
Images related to data from the MLS is the sole property of the MLS and not the responsibility of the owner of this website.