Viewing Listing MLS# 2418989
Murrells Inlet, SC 29576
- 3Beds
- 2Full Baths
- N/AHalf Baths
- 1,304SqFt
- 1986Year Built
- 0.19Acres
- MLS# 2418989
- Residential
- Detached
- Sold
- Approx Time on Market2 months, 6 days
- AreaSurfside Area-Glensbay To Gc Connector
- CountyHorry
- Subdivision Woodlake Village
Overview
You can ride your golf cart to Garden City Beach from this lovely home located in the established 55+ community of Woodlake Village. This remodeled home has a Southern-style front porch where you can sit back and relax in your rocking chair. You will notice a real wood-burning fireplace with upscale stone accents and a high vaulted ceiling in the living room. This move-in-ready home has been freshly painted and modern recessed lighting has been added. Luxury laminate flooring was installed throughout along with beautiful tiles in both bathrooms. The kitchen features white shaker-style cabinets with luxurious marble countertops and an additional custom backsplash. There is a farmhouse sink with an updated faucet and a window overlooking the backyard, which has a wonderful view of the pond and trees. All of the appliances are stainless steel and the refrigerator has been replaced along with the microwave. A Kenmore garbage disposal was added and the Maytag washer/dryer shall convey. This gorgeous home has a spacious dining area and a breakfast nook. There are two large bedrooms with walk-in closets and en-suite baths, which both have stylish vanities and easy access showers. The third bedroom has French doors and a private entrance to a separate patio. This would be the perfect place for a hot tub or you could grill out with friends back there. This versatile room could also be used as an office if you wanted or a Carolina room. It has lots of windows, which provide an abundance of natural light. There is a big screened-in porch where you can host fabulous dinner parties. There are two patios where you can enjoy the ocean breeze and the backyard has plenty of space for your furry friends to play! There is a serene view of the water and trees. This amount of privacy is very difficult to find so close to the beach. The oversized 1619 garage has enough room for all your toys and there is an extended driveway which provides extra parking. This stunning home is also located in a peaceful cul-de-sac. This home has been very well maintained and the owner is even offering a home warranty for extra peace of mind. The roof was replaced this year with architectural shingles and it comes with a 5 year warranty. The hoa fees are extremely low in this community and they have a clubhouse with a pool. There are lots of fun activities to participate in such as Pickleball. Woodlake Village is located close to the Murrells Inlet Marshwalk and the Surfside Beach pier. There are several top-notch golf courses in this area and lots of great fishing spots. You can go to seasonal festivals, eat at delicious restaurants, and enjoy a variety of live music. You don't want to miss out! Schedule your showing today and don't forget to check out the virtual tour! Square footage is approximate and not guaranteed. Buyers responsible for verification. Some photos in this listing have been virtually staged.
Sale Info
Listing Date: 08-16-2024
Sold Date: 10-23-2024
Aprox Days on Market:
2 month(s), 6 day(s)
Listing Sold:
19 day(s) ago
Asking Price: $349,900
Selling Price: $335,000
Price Difference:
Reduced By $9,900
Agriculture / Farm
Grazing Permits Blm: ,No,
Horse: No
Grazing Permits Forest Service: ,No,
Grazing Permits Private: ,No,
Irrigation Water Rights: ,No,
Farm Credit Service Incl: ,No,
Crops Included: ,No,
Association Fees / Info
Hoa Frequency: Monthly
Hoa Fees: 44
Hoa: 1
Hoa Includes: AssociationManagement, CommonAreas, Pools, RecreationFacilities
Community Features: Clubhouse, GolfCartsOk, RecreationArea, TennisCourts, LongTermRentalAllowed, Pool
Assoc Amenities: Clubhouse, OwnerAllowedGolfCart, OwnerAllowedMotorcycle, PetRestrictions, TennisCourts
Bathroom Info
Total Baths: 2.00
Fullbaths: 2
Bedroom Info
Beds: 3
Building Info
New Construction: No
Levels: One
Year Built: 1986
Mobile Home Remains: ,No,
Zoning: SF 6
Style: Ranch
Construction Materials: VinylSiding
Buyer Compensation
Exterior Features
Spa: No
Patio and Porch Features: RearPorch, FrontPorch, Patio, Porch, Screened
Pool Features: Community, OutdoorPool
Foundation: Slab
Exterior Features: Porch, Patio
Financial
Lease Renewal Option: ,No,
Garage / Parking
Parking Capacity: 5
Garage: Yes
Carport: No
Parking Type: Attached, Garage, OneSpace
Open Parking: No
Attached Garage: No
Garage Spaces: 1
Green / Env Info
Interior Features
Floor Cover: Laminate
Door Features: StormDoors
Fireplace: No
Laundry Features: WasherHookup
Furnished: Unfurnished
Interior Features: Attic, PermanentAtticStairs, WindowTreatments, BedroomOnMainLevel, StainlessSteelAppliances, SolidSurfaceCounters
Appliances: Disposal, Microwave, Range, Refrigerator, Dryer, Washer
Lot Info
Lease Considered: ,No,
Lease Assignable: ,No,
Acres: 0.19
Land Lease: No
Lot Description: IrregularLot, LakeFront, OutsideCityLimits, PondOnLot
Misc
Pool Private: No
Pets Allowed: OwnerOnly, Yes
Offer Compensation
Other School Info
Property Info
County: Horry
View: No
Senior Community: Yes
Stipulation of Sale: None
Habitable Residence: ,No,
Property Sub Type Additional: Detached
Property Attached: No
Security Features: SmokeDetectors
Disclosures: CovenantsRestrictionsDisclosure,SellerDisclosure
Rent Control: No
Construction: Resale
Room Info
Basement: ,No,
Sold Info
Sold Date: 2024-10-23T00:00:00
Sqft Info
Building Sqft: 1811
Living Area Source: PublicRecords
Sqft: 1304
Tax Info
Unit Info
Utilities / Hvac
Heating: Central, Electric
Cooling: CentralAir
Electric On Property: No
Cooling: Yes
Utilities Available: CableAvailable, ElectricityAvailable, PhoneAvailable, SewerAvailable, WaterAvailable
Heating: Yes
Water Source: Public
Waterfront / Water
Waterfront: Yes
Waterfront Features: Pond
Schools
Elem: Seaside Elementary School
Middle: Saint James Middle School
High: Saint James High School
Courtesy of Cb Sea Coast Advantage Mi - Main Line: 843-650-0998
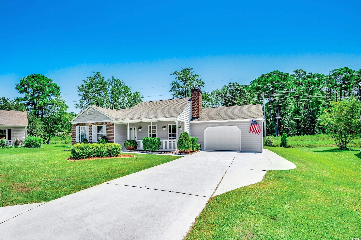
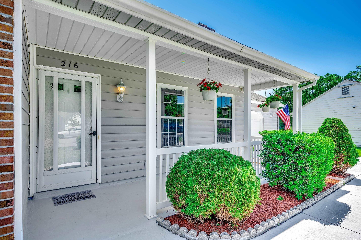
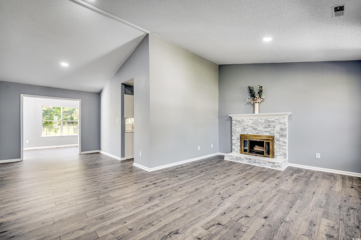
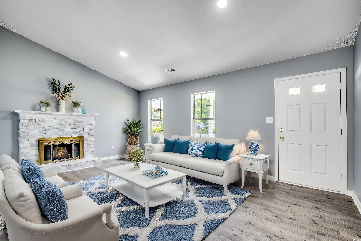
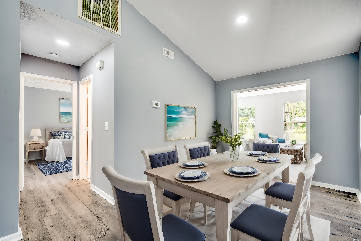
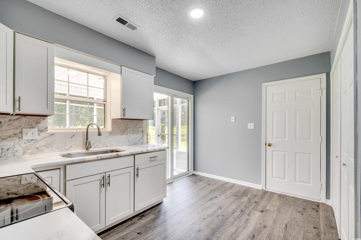
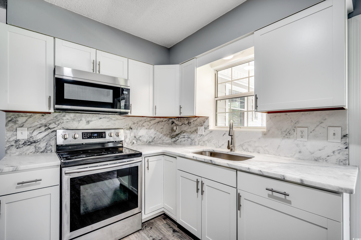
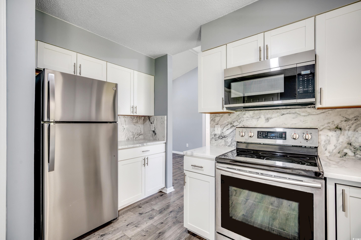
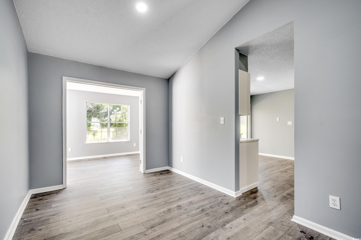
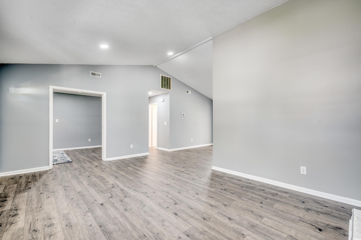
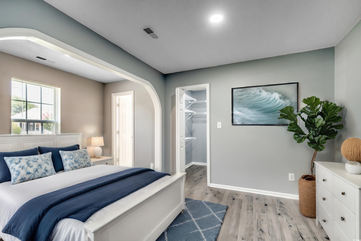
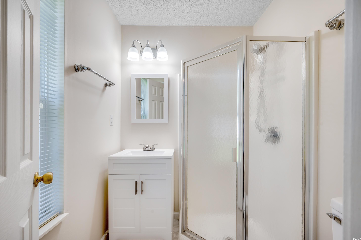
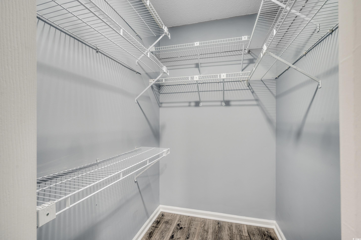
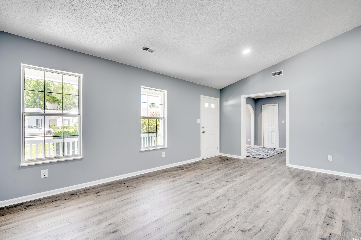
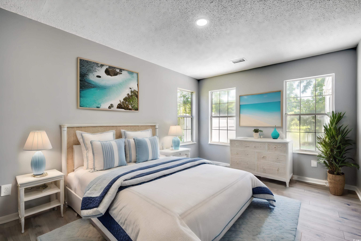
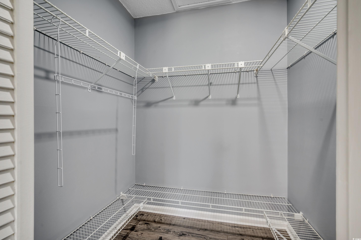
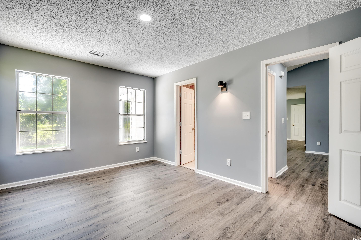
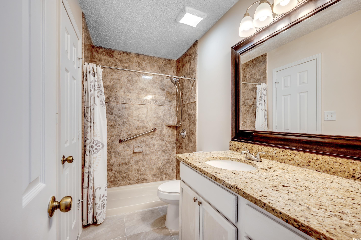
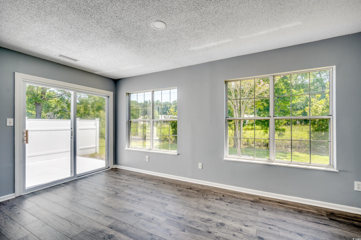
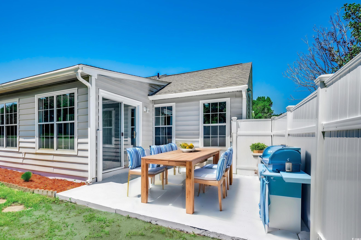
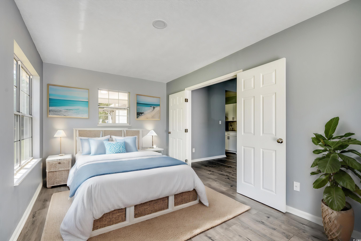
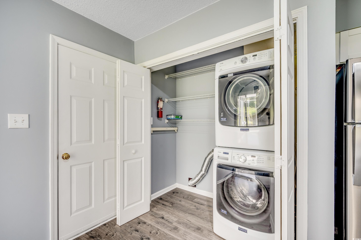
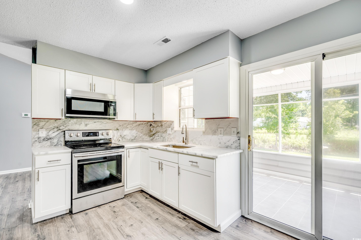
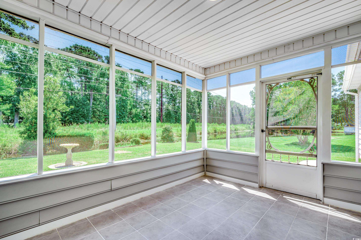
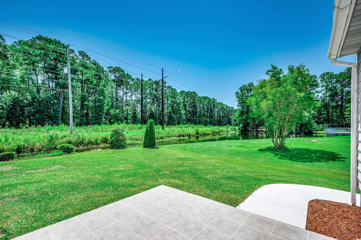
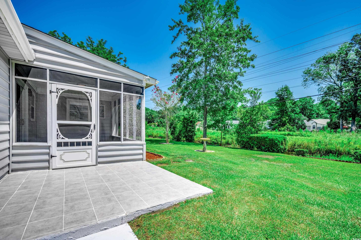
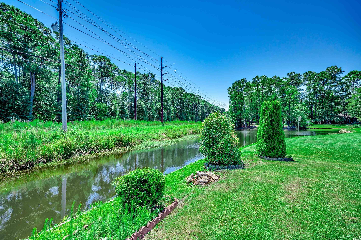
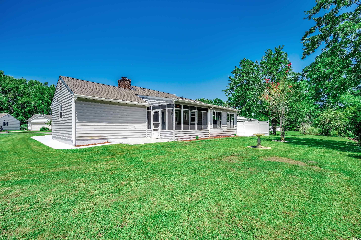
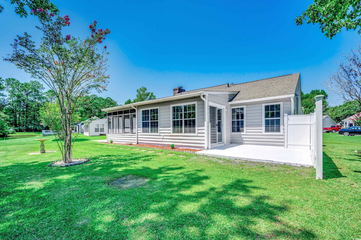
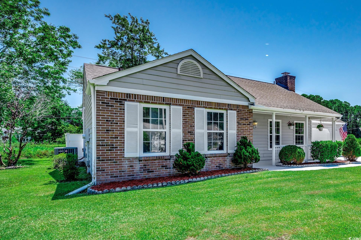
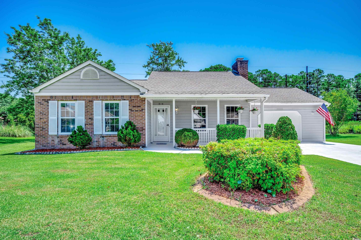
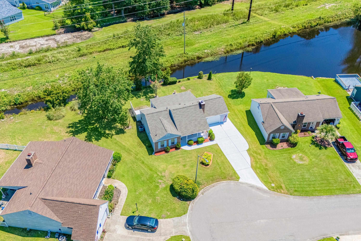
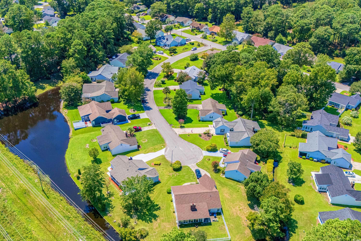
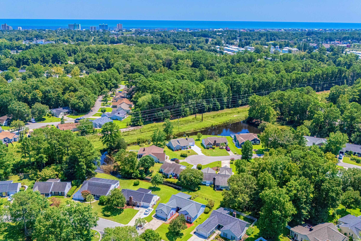
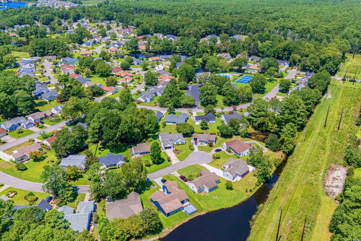
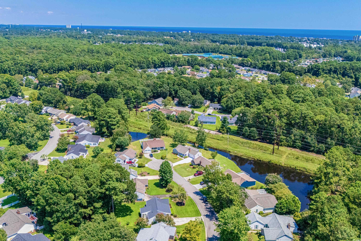
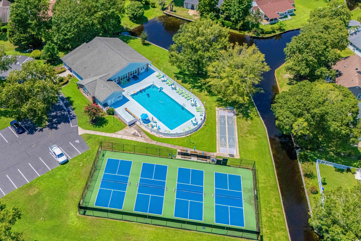
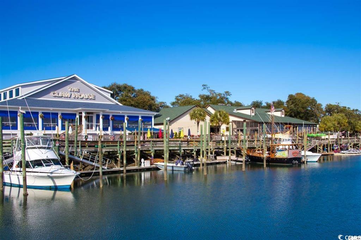
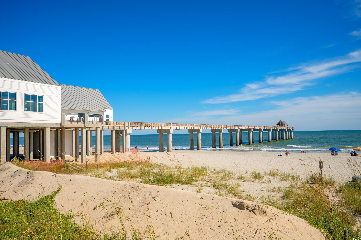
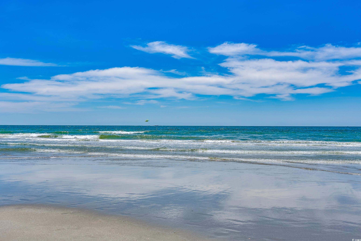
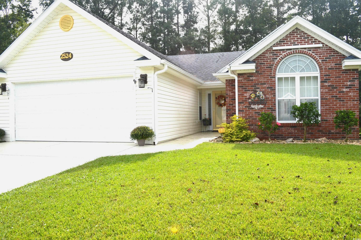
 MLS# 2423630
MLS# 2423630 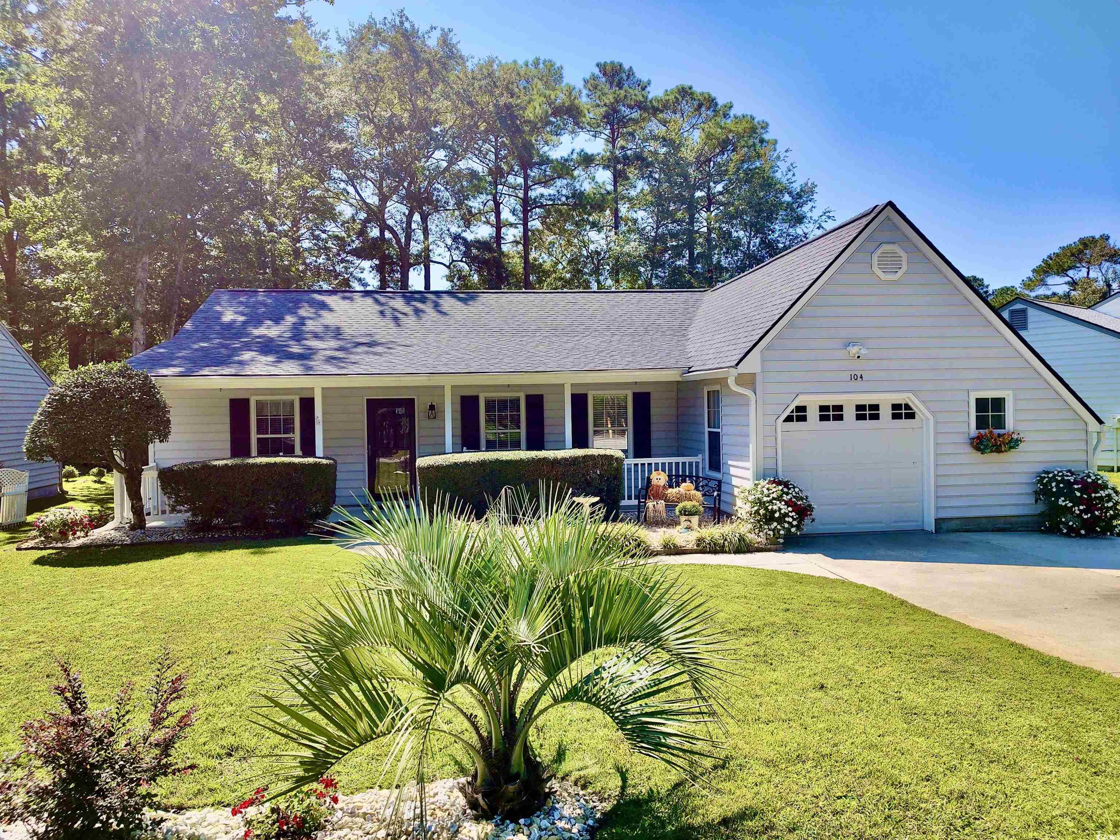
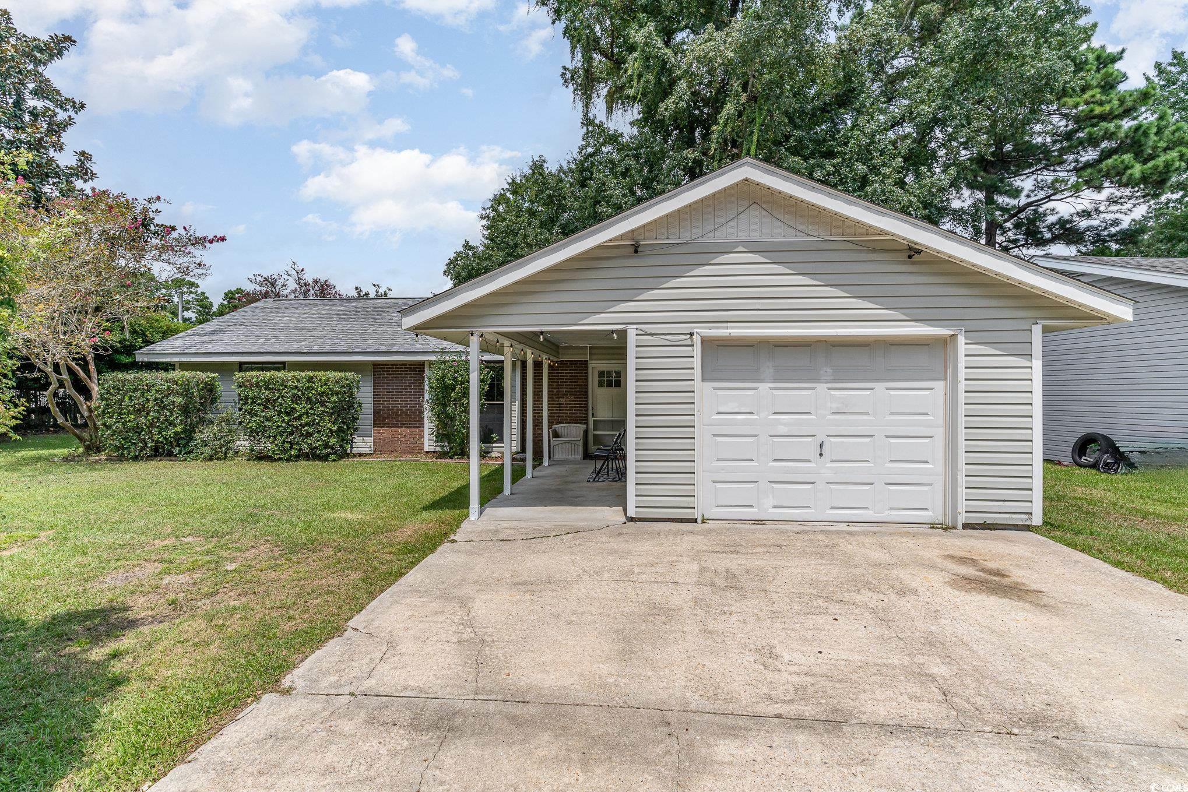
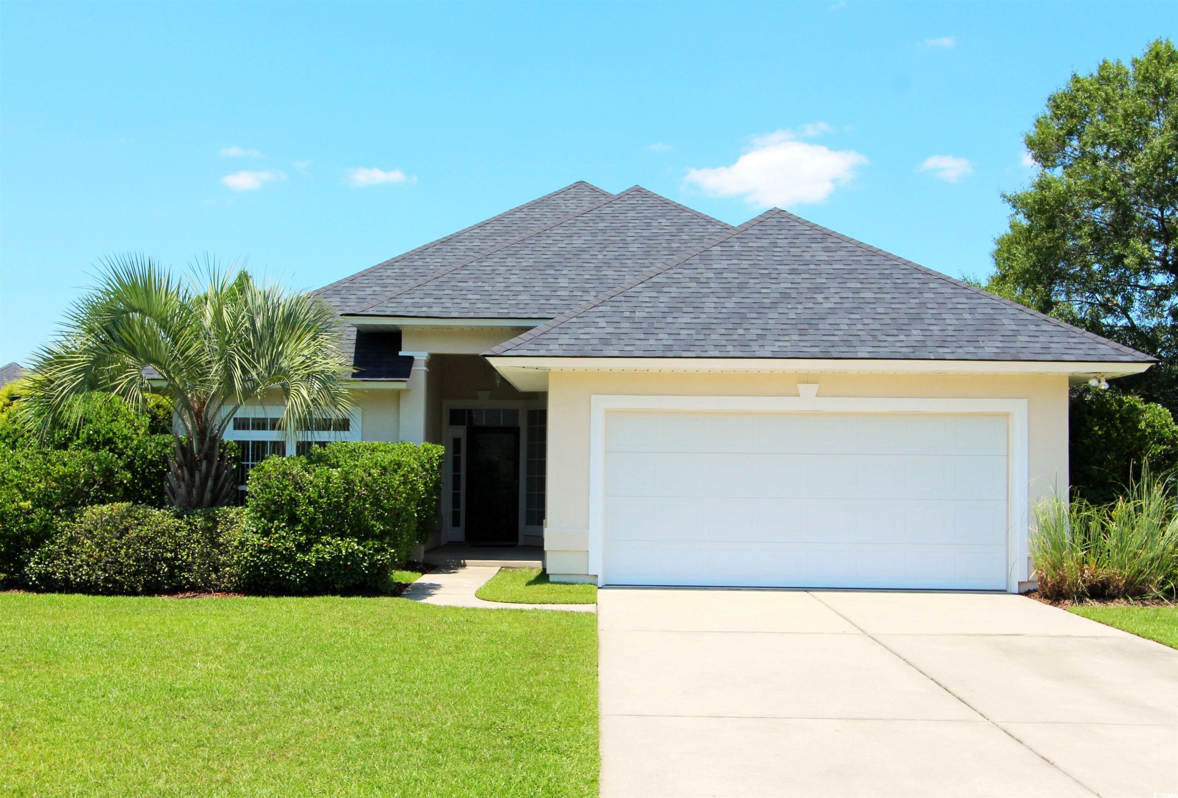
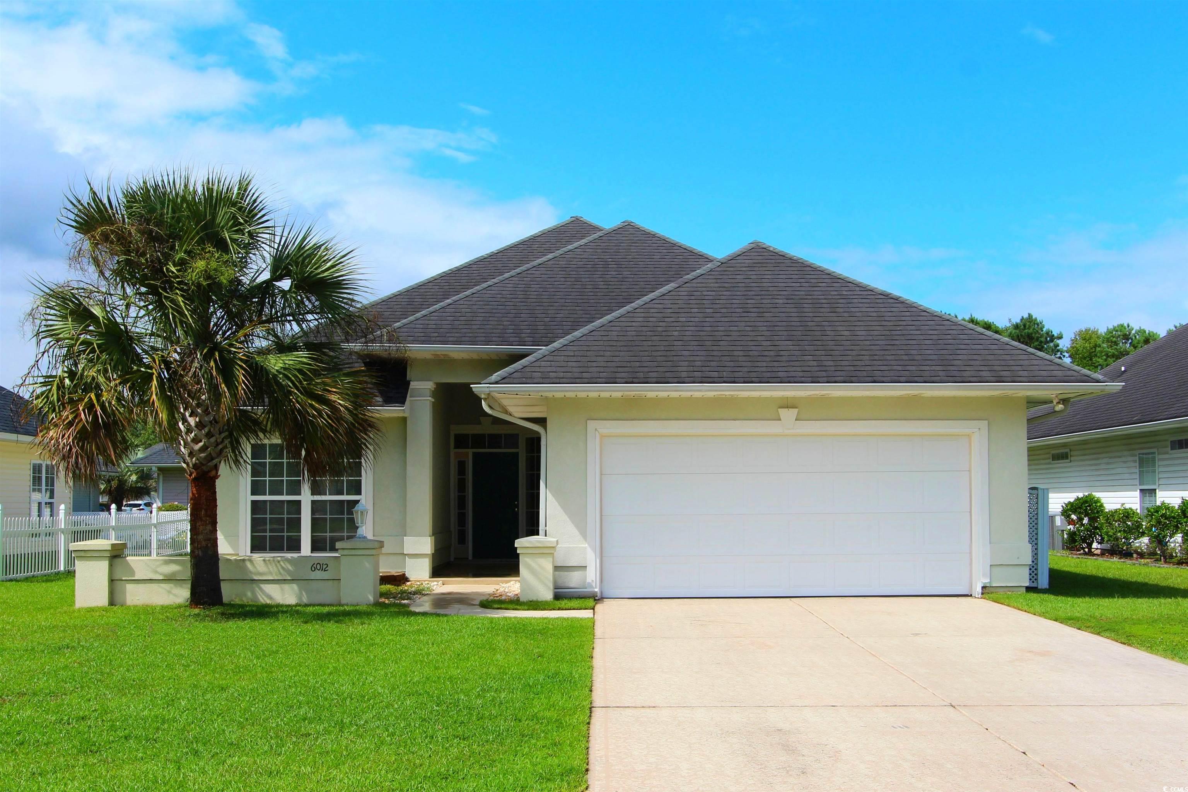
 Provided courtesy of © Copyright 2024 Coastal Carolinas Multiple Listing Service, Inc.®. Information Deemed Reliable but Not Guaranteed. © Copyright 2024 Coastal Carolinas Multiple Listing Service, Inc.® MLS. All rights reserved. Information is provided exclusively for consumers’ personal, non-commercial use,
that it may not be used for any purpose other than to identify prospective properties consumers may be interested in purchasing.
Images related to data from the MLS is the sole property of the MLS and not the responsibility of the owner of this website.
Provided courtesy of © Copyright 2024 Coastal Carolinas Multiple Listing Service, Inc.®. Information Deemed Reliable but Not Guaranteed. © Copyright 2024 Coastal Carolinas Multiple Listing Service, Inc.® MLS. All rights reserved. Information is provided exclusively for consumers’ personal, non-commercial use,
that it may not be used for any purpose other than to identify prospective properties consumers may be interested in purchasing.
Images related to data from the MLS is the sole property of the MLS and not the responsibility of the owner of this website.