Viewing Listing MLS# 2419087
Myrtle Beach, SC 29577
- 3Beds
- 2Full Baths
- N/AHalf Baths
- 2,010SqFt
- 2015Year Built
- 0.24Acres
- MLS# 2419087
- Residential
- Detached
- Sold
- Approx Time on Market1 month, 12 days
- AreaMyrtle Beach Area--Southern Limit To 10th Ave N
- CountyHorry
- Subdivision Balmoral At Withers Preserve-Market Common
Overview
This beautiful home is located in the natural gas community of Balmoral which is one of the most sought-after neighborhoods of the Market Common. It features upgraded kitchen cabinets with pull out shelving, beautiful designer glass backsplash and stunning quartz countertops. This spacious kitchen has a 9'4.5 long island that has a huge amount of countertop space plus plenty of overhang to accommodate at least 4 stools. There is also a spacious walk-in pantry that you can have stocked for months! It also has stainless steel appliances and a natural gas cooktop. Since this home is in a natural gas community, it has a natural gas furnace and a natural gas fireplace as well. There is also a gas stub out located in the rear of the home for a gas grill or gas firepit. It also comes with a tankless Ranai water heater that provides continuous hot water. This home also has been custom painted with Sherwin Williams Satin paint throughout. There is beautiful, engineered hardwood in the living areas, to include the library/office and primary bedroom. The primary bath, hall bath and laundry room have ceramic tile flooring. All rooms have 9' ceilings with vaulted ceilings in the living room and dining area. There is a tray ceiling in the Primary Bedroom with crown molding. It features custom double crown molding in the living room, foyer and library/office. There are custom built cabinets and shelving in the living room and library/office complete with lighting and accent molding. The foyer and library/office have beautiful, custom wainscoting as well. There are solid painted wood plantation shutters throughout the home also. The primary bath features a large walk-in ceramic tile sport shower, double bowl sinks with beautiful granite countertops and a spacious walk-in closet. All bedroom closets have custom built in features. This fabulous home also comes with a cozy screened in porch and a large patio off of the screened in porch. The patio has a retractable awning with dimmable lights as well. The flooring on the screened in porch, front porch and front entry way has a beautiful custom stamped concrete finish. The 3-car garage has a floating tile floor. To top things off, the rear of this home is facing NE which is ideal for shade in the late afternoon and evening, and it is just 3.4 miles from the Myrtle Beach State Park that features a fishing pier and a beautiful beach! Make an appointment to see this one-of-a-kind home and make it yours today! Start living the life you have always dreamed of!
Sale Info
Listing Date: 08-17-2024
Sold Date: 09-30-2024
Aprox Days on Market:
1 month(s), 12 day(s)
Listing Sold:
1 month(s), 15 day(s) ago
Asking Price: $620,000
Selling Price: $600,000
Price Difference:
Reduced By $20,000
Agriculture / Farm
Grazing Permits Blm: ,No,
Horse: No
Grazing Permits Forest Service: ,No,
Grazing Permits Private: ,No,
Irrigation Water Rights: ,No,
Farm Credit Service Incl: ,No,
Crops Included: ,No,
Association Fees / Info
Hoa Frequency: Monthly
Hoa Fees: 103
Hoa: 1
Hoa Includes: CommonAreas, Pools, Trash
Community Features: Clubhouse, GolfCartsOk, RecreationArea, LongTermRentalAllowed, Pool
Assoc Amenities: Clubhouse, OwnerAllowedGolfCart, OwnerAllowedMotorcycle, PetRestrictions
Bathroom Info
Total Baths: 2.00
Fullbaths: 2
Bedroom Info
Beds: 3
Building Info
New Construction: No
Levels: One
Year Built: 2015
Mobile Home Remains: ,No,
Zoning: RES
Style: Ranch
Construction Materials: HardiplankType, WoodFrame
Buyer Compensation
Exterior Features
Spa: No
Patio and Porch Features: RearPorch, FrontPorch, Patio, Porch, Screened
Window Features: StormWindows
Pool Features: Community, OutdoorPool
Foundation: Slab
Exterior Features: SprinklerIrrigation, Porch, Patio
Financial
Lease Renewal Option: ,No,
Garage / Parking
Parking Capacity: 5
Garage: Yes
Carport: No
Parking Type: Attached, Garage, ThreeCarGarage, GarageDoorOpener
Open Parking: No
Attached Garage: Yes
Garage Spaces: 3
Green / Env Info
Green Energy Efficient: Doors, Windows
Interior Features
Floor Cover: Carpet, Tile, Wood
Door Features: InsulatedDoors, StormDoors
Fireplace: Yes
Laundry Features: WasherHookup
Furnished: Unfurnished
Interior Features: Attic, Fireplace, PermanentAtticStairs, WindowTreatments, BreakfastBar, BedroomOnMainLevel, EntranceFoyer, KitchenIsland, StainlessSteelAppliances, SolidSurfaceCounters
Appliances: Dishwasher, Disposal, Microwave, Range, Refrigerator, RangeHood, Dryer, Washer
Lot Info
Lease Considered: ,No,
Lease Assignable: ,No,
Acres: 0.24
Lot Size: 51.26x130x91.45x127.09
Land Lease: No
Lot Description: CityLot, Rectangular, Wetlands
Misc
Pool Private: No
Pets Allowed: OwnerOnly, Yes
Offer Compensation
Other School Info
Property Info
County: Horry
View: No
Senior Community: No
Stipulation of Sale: None
Habitable Residence: ,No,
Property Sub Type Additional: Detached
Property Attached: No
Security Features: SmokeDetectors
Disclosures: CovenantsRestrictionsDisclosure,SellerDisclosure
Rent Control: No
Construction: Resale
Room Info
Basement: ,No,
Sold Info
Sold Date: 2024-09-30T00:00:00
Sqft Info
Building Sqft: 2918
Living Area Source: PublicRecords
Sqft: 2010
Tax Info
Unit Info
Utilities / Hvac
Heating: Central, Electric, Gas
Cooling: CentralAir
Electric On Property: No
Cooling: Yes
Utilities Available: CableAvailable, ElectricityAvailable, NaturalGasAvailable, Other, PhoneAvailable, SewerAvailable, UndergroundUtilities, WaterAvailable
Heating: Yes
Water Source: Public
Waterfront / Water
Waterfront: No
Directions
From Farrow Parkway, turn left onto Coventry Blvd. Take the next left onto Thornbury Dr. Take the first left onto Buckingham Avenue. The house will be the 12th home on the left.Courtesy of The Beverly Group
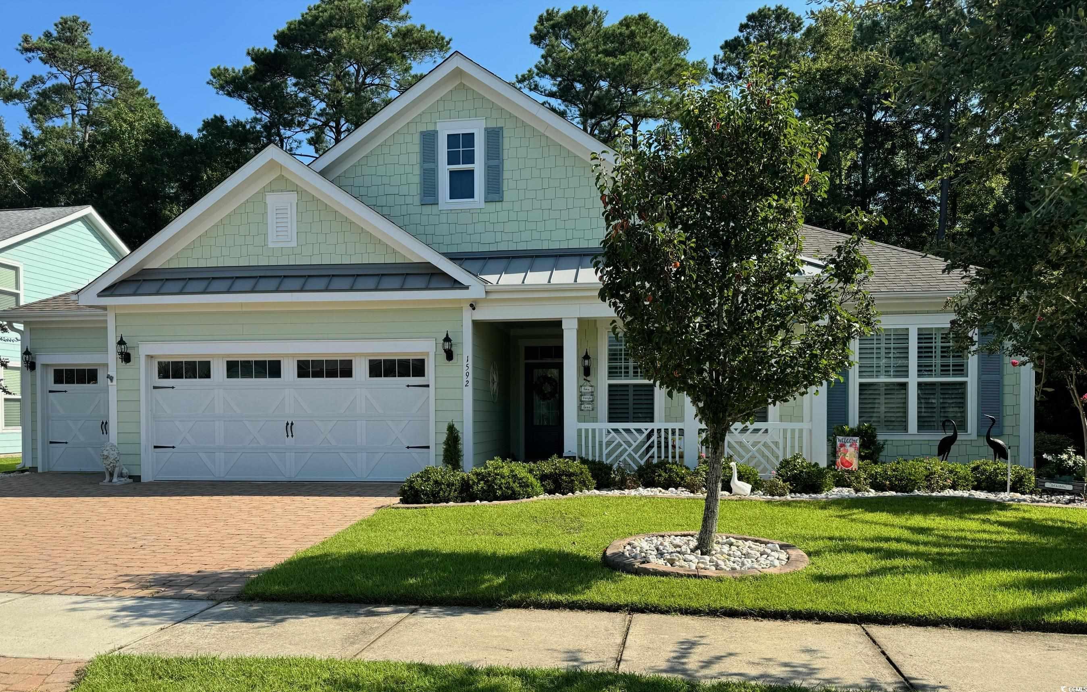
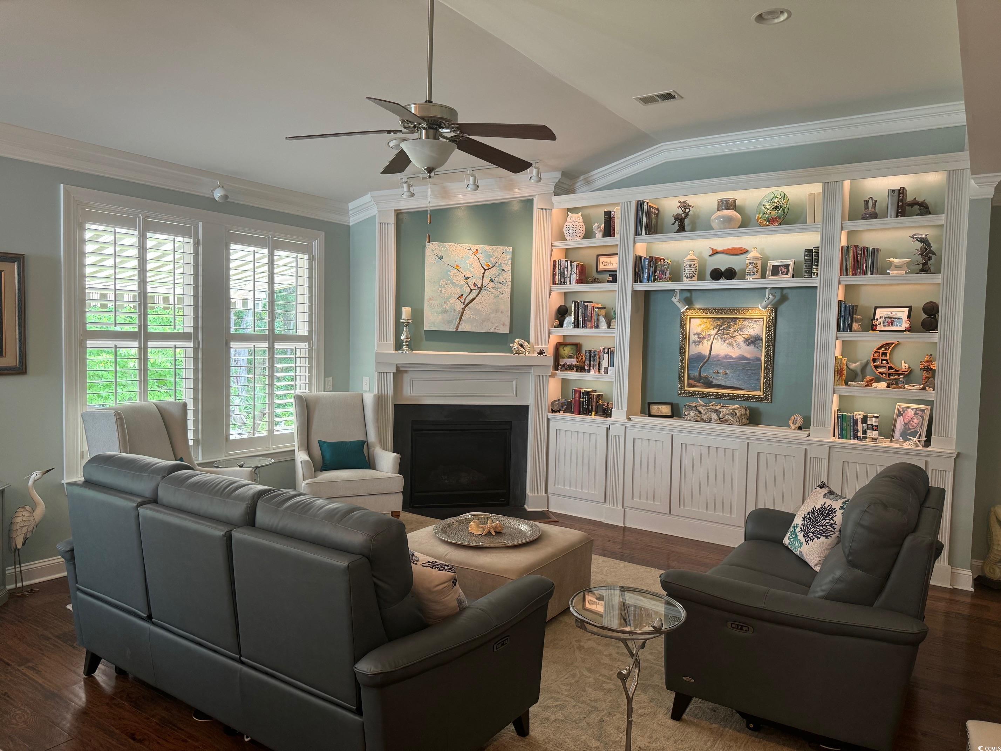












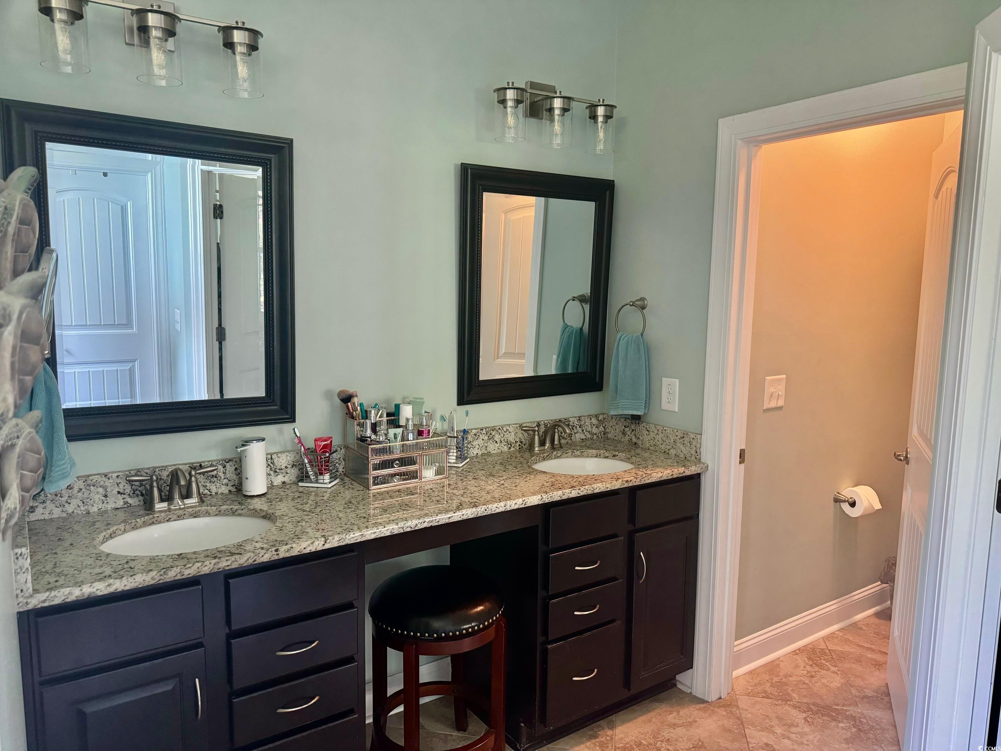













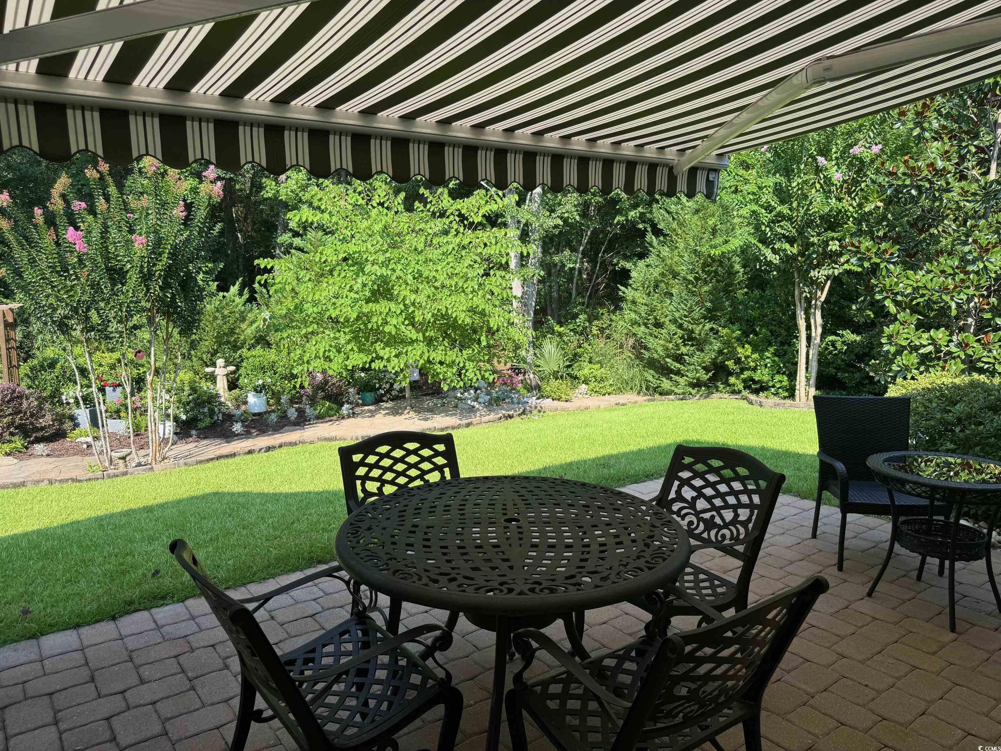








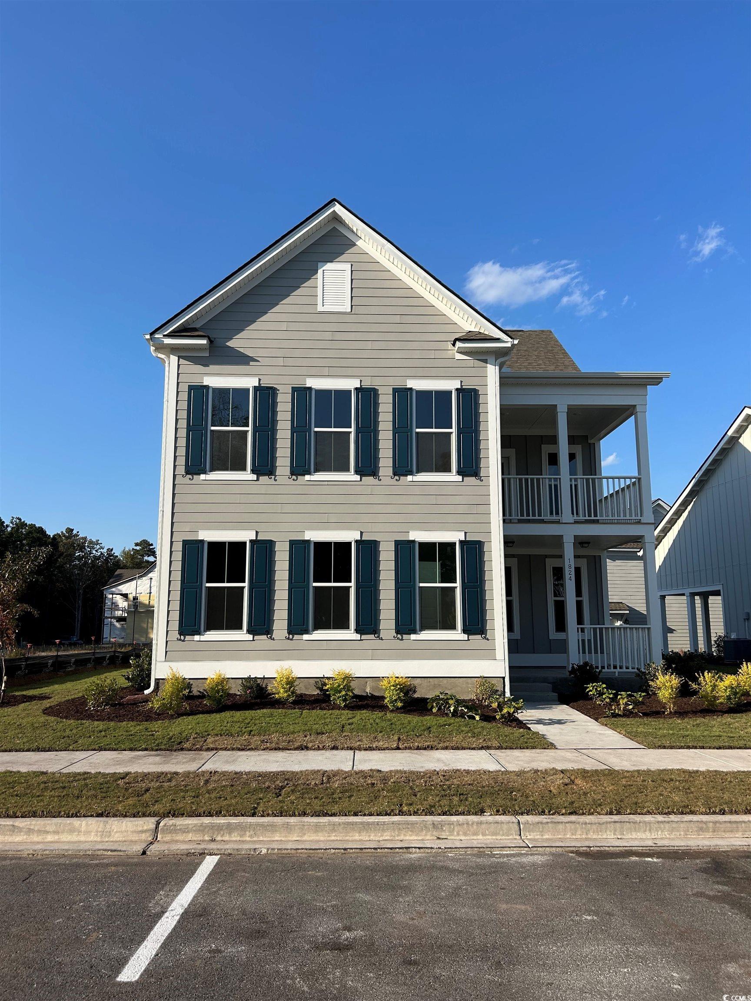
 MLS# 2424990
MLS# 2424990 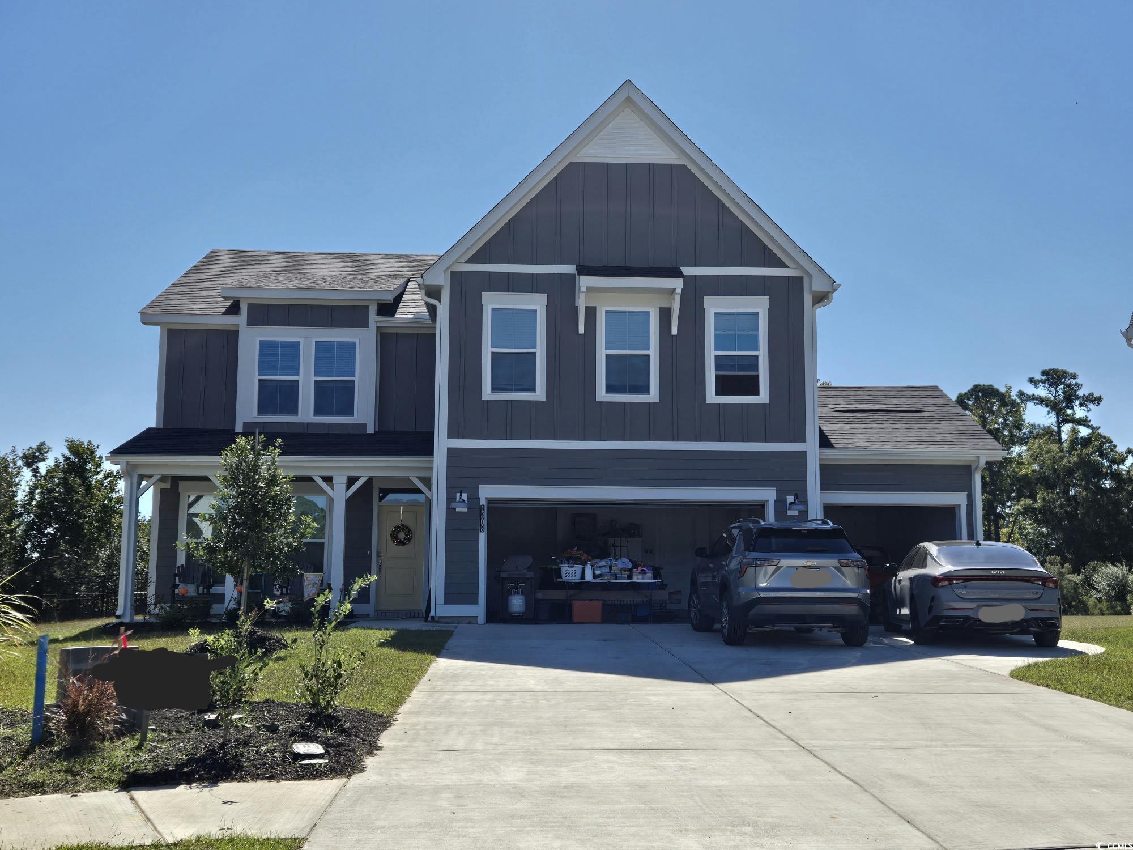
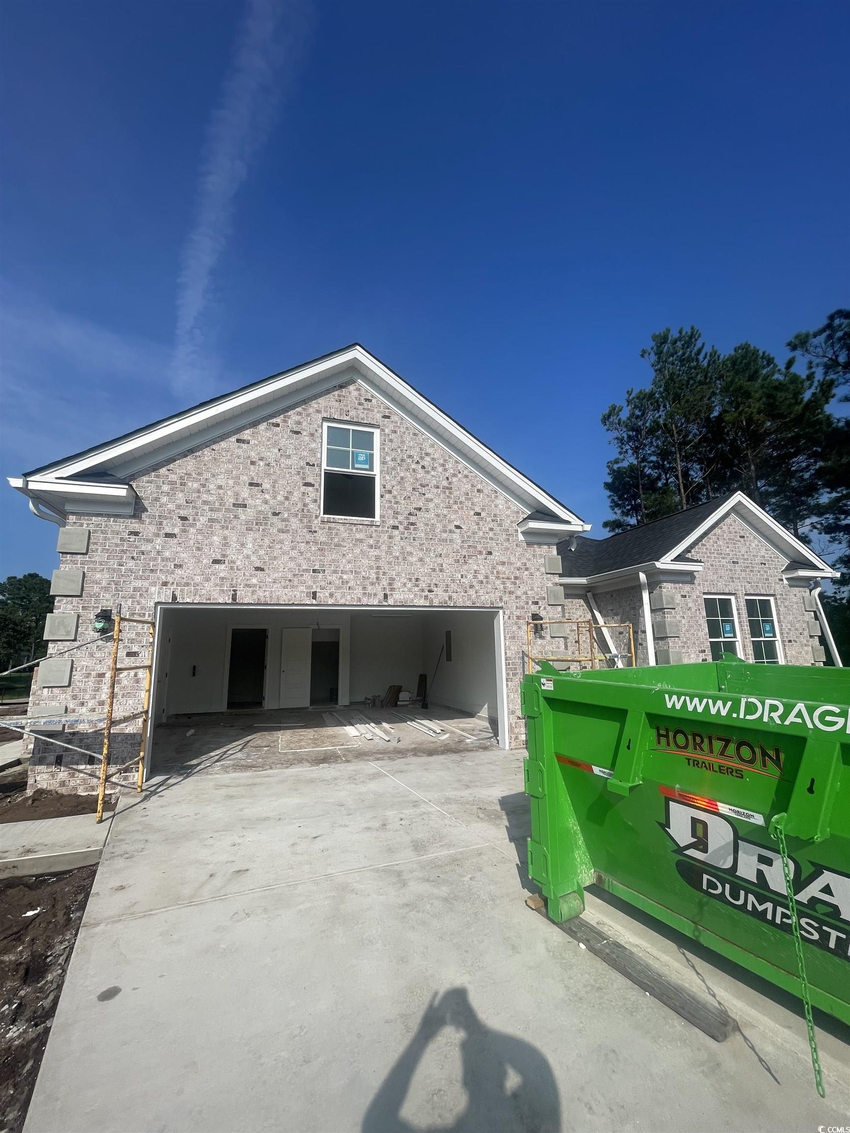
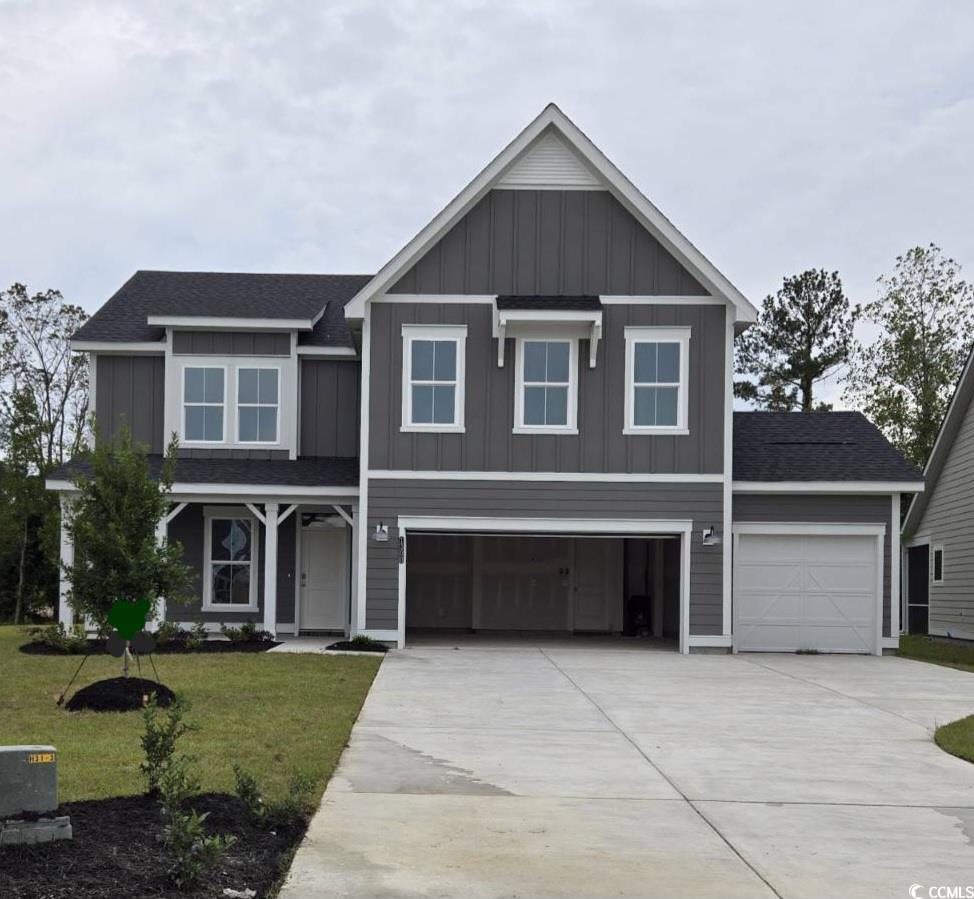
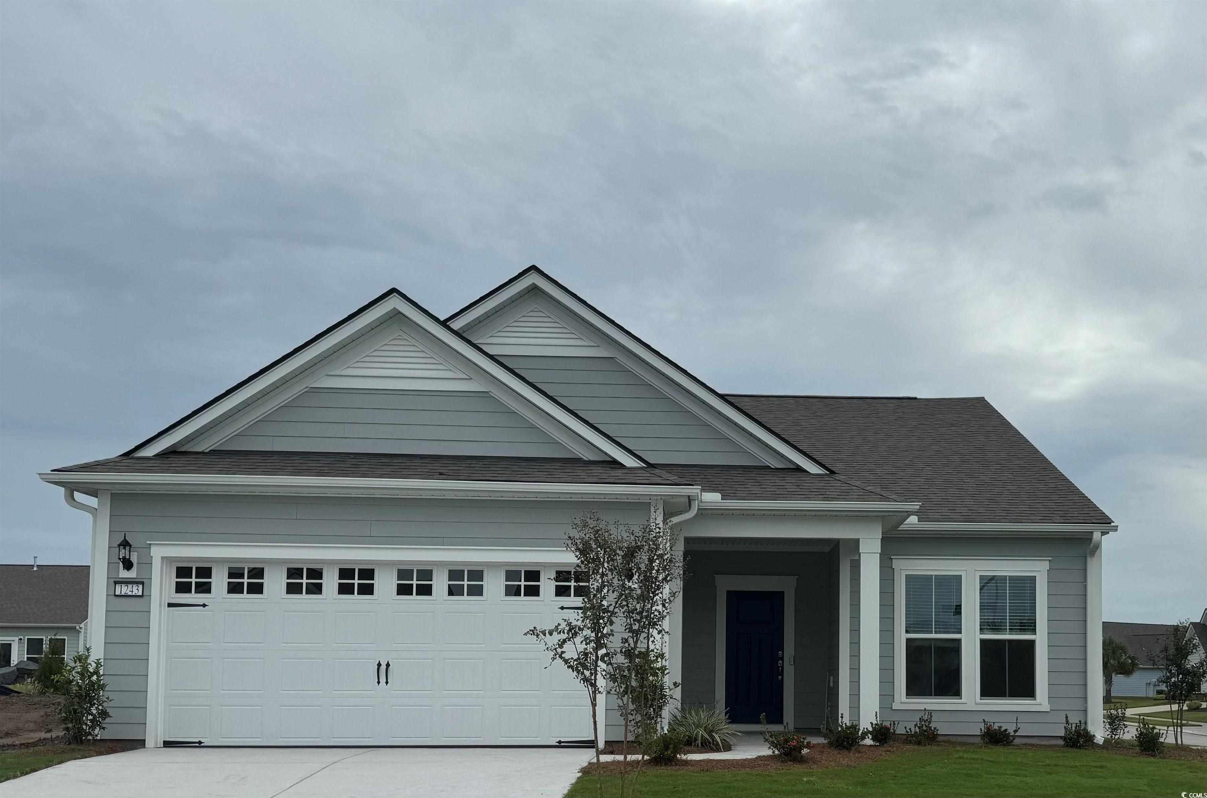
 Provided courtesy of © Copyright 2024 Coastal Carolinas Multiple Listing Service, Inc.®. Information Deemed Reliable but Not Guaranteed. © Copyright 2024 Coastal Carolinas Multiple Listing Service, Inc.® MLS. All rights reserved. Information is provided exclusively for consumers’ personal, non-commercial use,
that it may not be used for any purpose other than to identify prospective properties consumers may be interested in purchasing.
Images related to data from the MLS is the sole property of the MLS and not the responsibility of the owner of this website.
Provided courtesy of © Copyright 2024 Coastal Carolinas Multiple Listing Service, Inc.®. Information Deemed Reliable but Not Guaranteed. © Copyright 2024 Coastal Carolinas Multiple Listing Service, Inc.® MLS. All rights reserved. Information is provided exclusively for consumers’ personal, non-commercial use,
that it may not be used for any purpose other than to identify prospective properties consumers may be interested in purchasing.
Images related to data from the MLS is the sole property of the MLS and not the responsibility of the owner of this website.