Viewing Listing MLS# 2419669
Conway, SC 29526
- 3Beds
- 4Full Baths
- N/AHalf Baths
- 3,163SqFt
- 1988Year Built
- 0.42Acres
- MLS# 2419669
- Residential
- Detached
- Active
- Approx Time on Market2 months, 9 days
- AreaConway Area--South of Conway Between 501 & Wacc. River
- CountyHorry
- Subdivision Forest Lake Estate
Overview
Traditional Home in Forest Lake Estate - 3 Bedrooms, 4 Bathrooms Overview: This stunning traditional home in the prestigious Forest Lake Estate of Conway offers an exceptional living experience with its blend of classic charm and modern amenities. Boasting three spacious bedrooms and four full bathrooms, this property is designed for comfort and luxury. Interior Features: Entry, Study, and Formal Dining Room: These areas feature beautiful heart pine flooring, adding warmth and character to the home. There is a fireplace in the living area and it uses LP gas. Family Room and Master Bedroom: Solid oak flooring provides a rich, timeless appeal in these key living spaces. Kitchen, Pantry, and Laundry Room: Equipped with durable porcelain tile flooring, the kitchen is a chefs dream, featuring granite countertops and a classic subway tile backsplash. Primary Suite: The large primary bathroom offers ample space, and the adjoining walk-in closet is generously sized, perfect for all your storage needs. Upstairs Access: Dual staircases lead to the upper level, where youll find a huge bonus room that can easily serve as a fourth bedroom or a multi-functional space. Unbelievable Storage: The home is packed with storage solutions, including numerous closets throughout. Exterior Features: Lake View: The property offers an incredible, unobstructed lake view that spans the entire length of the houseundoubtedly the best view in the subdivision. Plantation Shutters: Elegant plantation shutters are installed in the dining room and study, enhancing the homes traditional aesthetic. Outdoor Living: Five French doors open onto a spacious deck overlooking the lake, perfect for outdoor entertaining. The backyard includes a hammock for ultimate relaxation. Manicured Yard: The yard is meticulously maintained, adding to the homes curb appeal. Additional Amenities: Garage and Utility Room: The full two-car garage and utility room, which include a freezer and refrigerator, provide additional convenience. Systems: The home features a water filtration system, an Invisible dog fence, and an irrigation system connected to a well. Recent Upgrades: The driveway and sidewalk were replaced in 2013, and new windows were installed throughout in 2019. A new roof has also been added, ensuring the home is in top condition. Community Forest Lake Estate is one of Conways most preferred neighborhoods, known for its serene environment and close-knit community. This home offers not just a place to live but a lifestyle to cherish. This property is a rare find, combining traditional elegance with modern conveniences, all set against the backdrop of one of the most beautiful lake views in the area.
Open House Info
Openhouse Start Time:
Sunday, October 27th, 2024 @ 2:00 PM
Openhouse End Time:
Sunday, October 27th, 2024 @ 4:00 PM
Openhouse Remarks: Beautiful views
Agriculture / Farm
Grazing Permits Blm: ,No,
Horse: No
Grazing Permits Forest Service: ,No,
Grazing Permits Private: ,No,
Irrigation Water Rights: ,No,
Farm Credit Service Incl: ,No,
Crops Included: ,No,
Association Fees / Info
Hoa Frequency: Monthly
Hoa Fees: 47
Hoa: 1
Community Features: GolfCartsOk, LongTermRentalAllowed
Assoc Amenities: OwnerAllowedGolfCart, OwnerAllowedMotorcycle, PetRestrictions, TenantAllowedGolfCart, TenantAllowedMotorcycle
Bathroom Info
Total Baths: 4.00
Fullbaths: 4
Bedroom Info
Beds: 3
Building Info
New Construction: No
Levels: OneAndOneHalf
Year Built: 1988
Mobile Home Remains: ,No,
Zoning: Res
Style: Traditional
Construction Materials: WoodFrame
Buyer Compensation
Exterior Features
Spa: No
Patio and Porch Features: Deck
Foundation: Crawlspace
Exterior Features: Deck, SprinklerIrrigation
Financial
Lease Renewal Option: ,No,
Garage / Parking
Parking Capacity: 8
Garage: Yes
Carport: No
Parking Type: Attached, Garage, TwoCarGarage, GarageDoorOpener
Open Parking: No
Attached Garage: Yes
Garage Spaces: 2
Green / Env Info
Green Energy Efficient: Doors, Windows
Interior Features
Floor Cover: Carpet, Tile, Wood
Door Features: InsulatedDoors
Fireplace: Yes
Laundry Features: WasherHookup
Furnished: Unfurnished
Interior Features: Attic, Fireplace, PermanentAtticStairs, SplitBedrooms, BreakfastBar, BedroomOnMainLevel, BreakfastArea, EntranceFoyer, StainlessSteelAppliances, SolidSurfaceCounters
Appliances: DoubleOven, Dishwasher, Disposal, Microwave, Range, Refrigerator, RangeHood, Dryer, WaterPurifier, Washer
Lot Info
Lease Considered: ,No,
Lease Assignable: ,No,
Acres: 0.42
Land Lease: No
Lot Description: CulDeSac, IrregularLot, LakeFront, OutsideCityLimits, PondOnLot
Misc
Pool Private: No
Pets Allowed: OwnerOnly, Yes
Offer Compensation
Other School Info
Property Info
County: Horry
View: No
Senior Community: No
Stipulation of Sale: None
Habitable Residence: ,No,
Property Sub Type Additional: Detached
Property Attached: No
Security Features: SecuritySystem, SmokeDetectors
Disclosures: CovenantsRestrictionsDisclosure
Rent Control: No
Construction: Resale
Room Info
Basement: ,No,
Basement: CrawlSpace
Sold Info
Sqft Info
Building Sqft: 3774
Living Area Source: Appraiser
Sqft: 3163
Tax Info
Unit Info
Utilities / Hvac
Heating: Central, Electric
Cooling: CentralAir
Electric On Property: No
Cooling: Yes
Utilities Available: CableAvailable, ElectricityAvailable, SewerAvailable, UndergroundUtilities, WaterAvailable
Heating: Yes
Water Source: Public
Waterfront / Water
Waterfront: Yes
Waterfront Features: Pond
Directions
Hwy 501 to Burning Ridge Drive, make a left onTimber Ridge. 8234 is on the rightCourtesy of Bh & G Elliott Coastal Living - Main Line: 843-280-5704
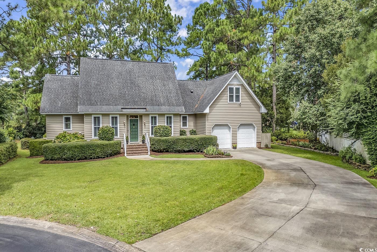
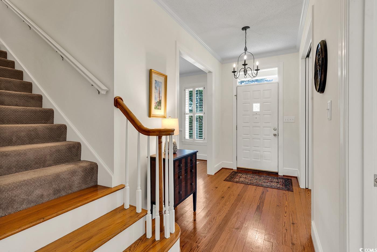
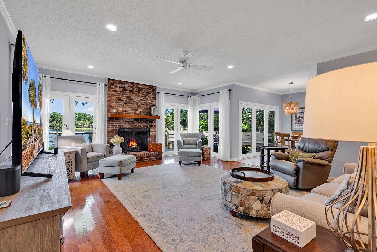
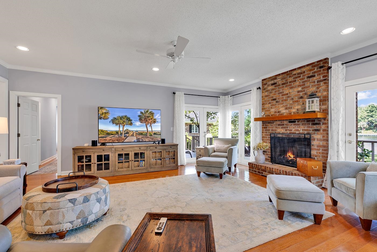
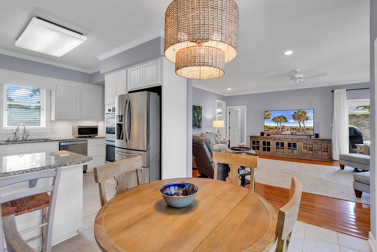
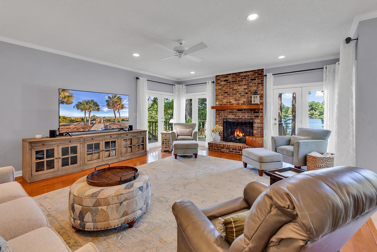
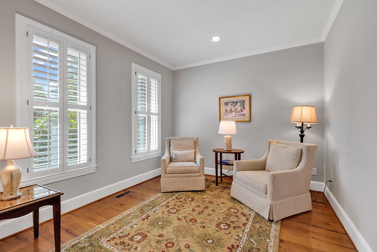
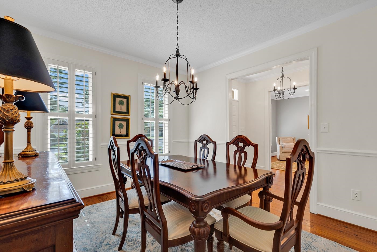
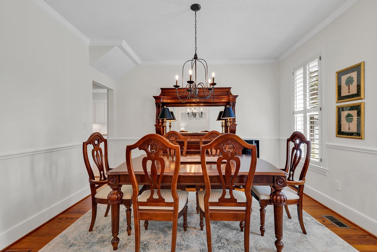
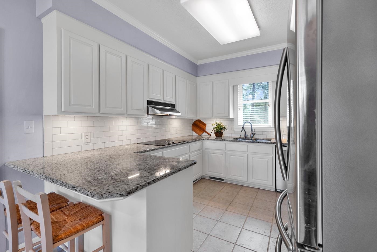
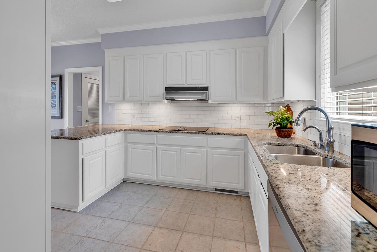
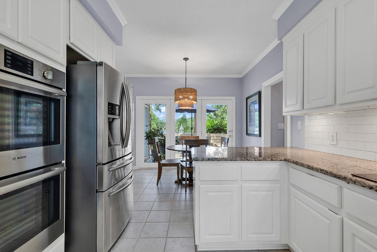
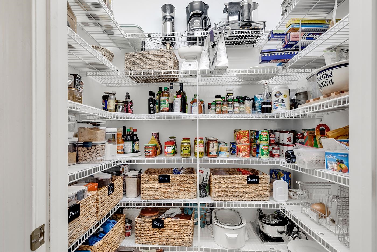
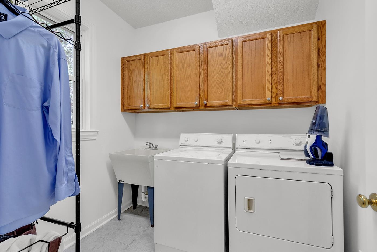

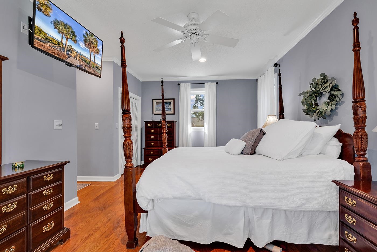
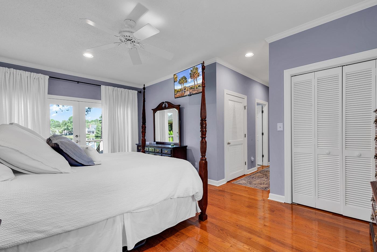
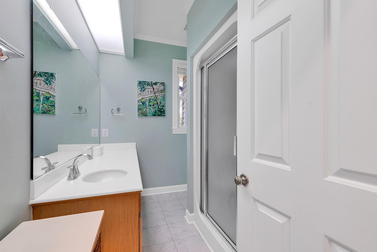
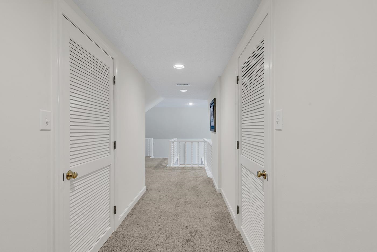

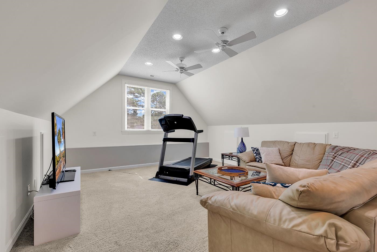
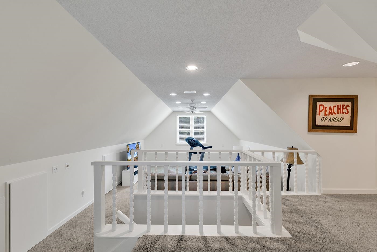
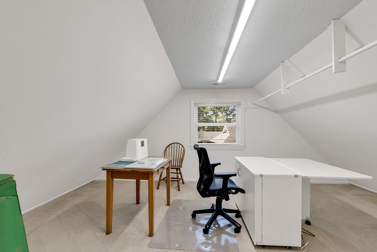
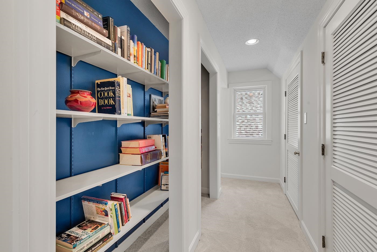
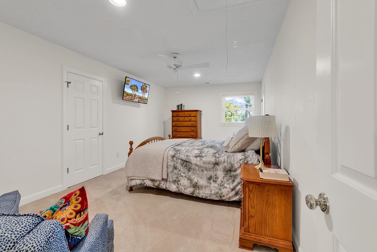
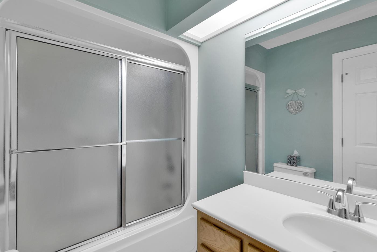
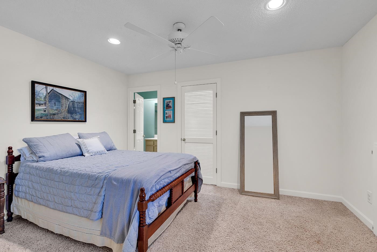
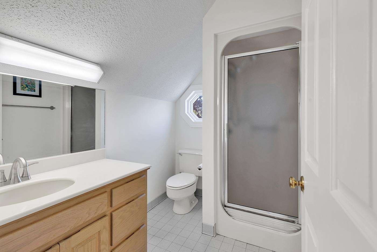
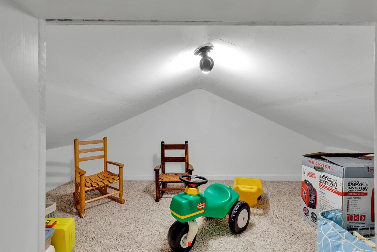

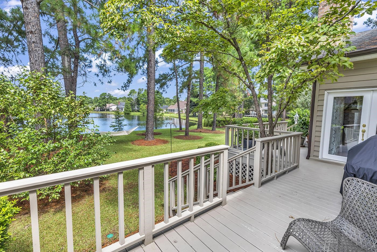
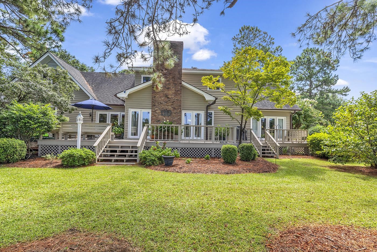
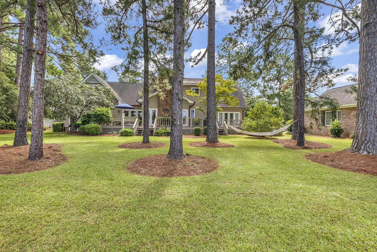
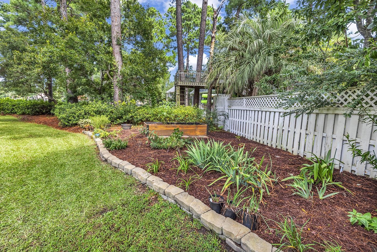
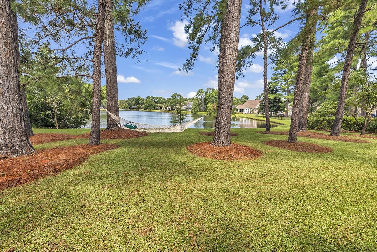

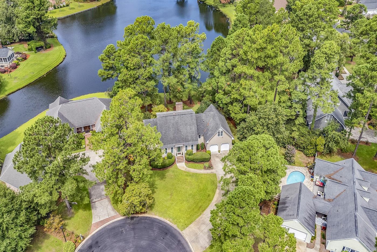
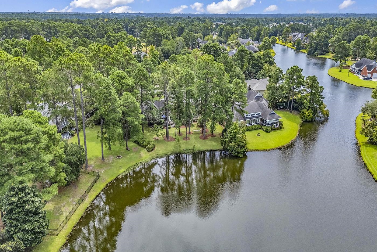
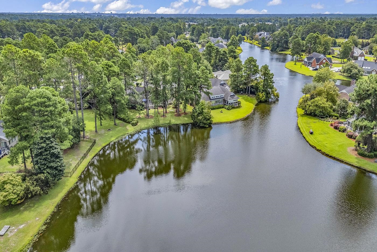
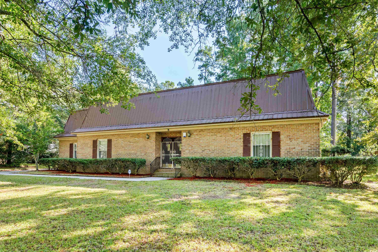
 MLS# 2422040
MLS# 2422040 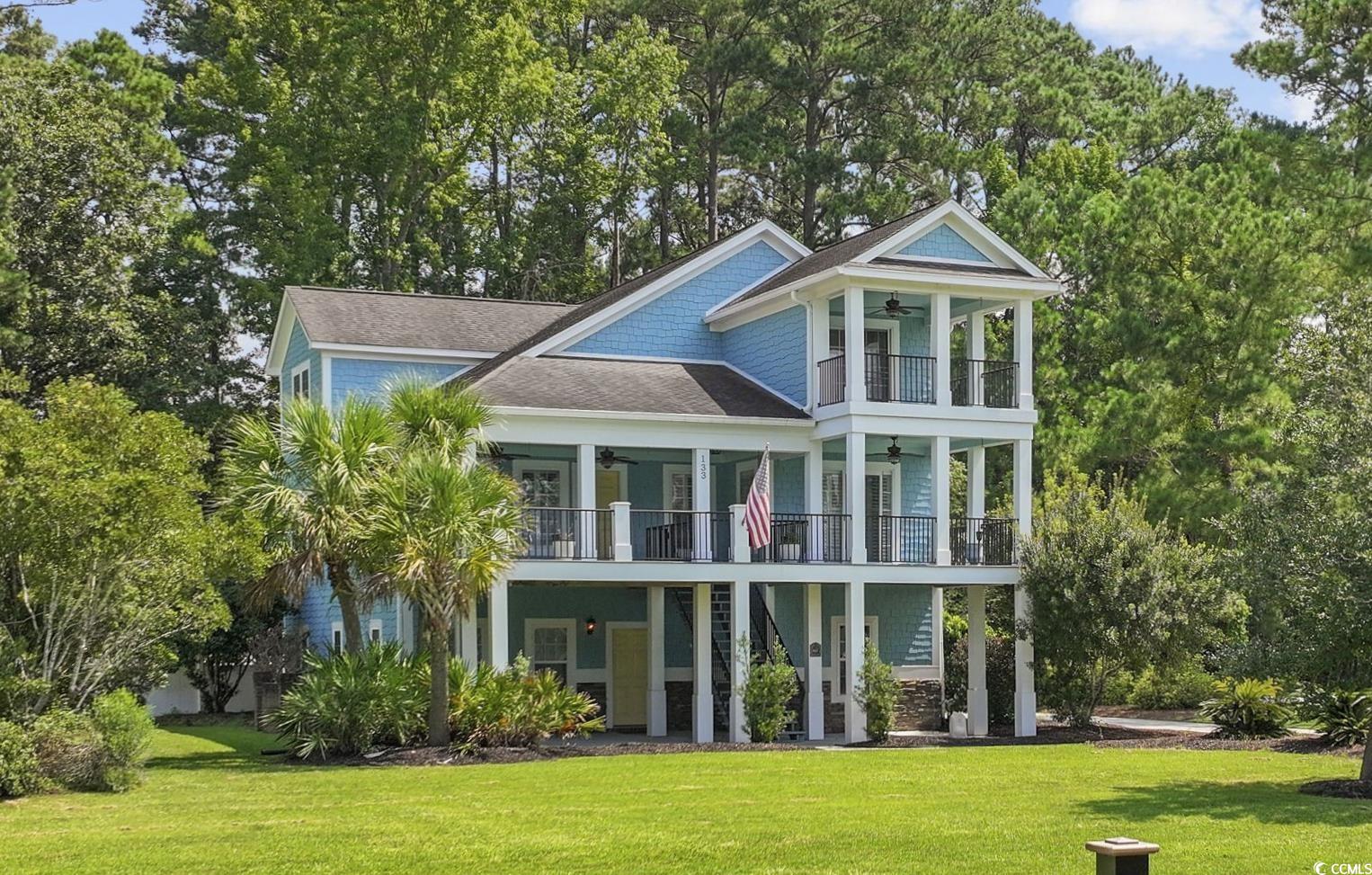
 Provided courtesy of © Copyright 2024 Coastal Carolinas Multiple Listing Service, Inc.®. Information Deemed Reliable but Not Guaranteed. © Copyright 2024 Coastal Carolinas Multiple Listing Service, Inc.® MLS. All rights reserved. Information is provided exclusively for consumers’ personal, non-commercial use,
that it may not be used for any purpose other than to identify prospective properties consumers may be interested in purchasing.
Images related to data from the MLS is the sole property of the MLS and not the responsibility of the owner of this website.
Provided courtesy of © Copyright 2024 Coastal Carolinas Multiple Listing Service, Inc.®. Information Deemed Reliable but Not Guaranteed. © Copyright 2024 Coastal Carolinas Multiple Listing Service, Inc.® MLS. All rights reserved. Information is provided exclusively for consumers’ personal, non-commercial use,
that it may not be used for any purpose other than to identify prospective properties consumers may be interested in purchasing.
Images related to data from the MLS is the sole property of the MLS and not the responsibility of the owner of this website.