Viewing Listing MLS# 2420728
Little River, SC 29566
- 4Beds
- 3Full Baths
- N/AHalf Baths
- 2,590SqFt
- 2023Year Built
- 0.18Acres
- MLS# 2420728
- Residential
- Detached
- Sold
- Approx Time on Market1 month, 12 days
- AreaLittle River Area--North of Hwy 9
- CountyHorry
- Subdivision Starfish Village @ Bridgewater
Overview
Welcome to Bridgewater and living ""The good life!"" A true piece of paradise. Choosing this home will offer a spectacular view of the sunset, and wildlife that roam about our bodies of water. Envision a lifestyle and the pleasure of an evening sunset almost every day. Enjoy a covered front porch in the morning, and screened in 3 season porch in the afternoon. Additionally, you can relax on your concrete patio. The tropical landscape offers a palm tree in the front, irrigation system, and extra landscaping for that curb appeal. Upon entering this home, follow your way through an open concept. Dining, kitchen, and family all combined for easy entertaining. All SS appliances are included except the kitchen refrigerator. There is a large center island featuring quartz countertops, double oven, walk in pantry, and gas stove top. It's a seamless and inviting flow of comfort and style. This 4 bedroom and 3 full bath home has space for all your needs. The primary suite bedroom is very large, with trey ceiling, dual sink in primary bathroom, tub, and a large walk in closet. Utilize the 4th bedroom how you like. This space is currently an office. On the second level of the home is a large loft, very large bedroom and full bath. This home has a ton of storage, and closet space! Chesapeake Homes built you a ""Lifestyle."" Your ""Lifestyle"" includes, dog parks, pickleball courts, a resort style pool with cabanas, community garden, playground, beautiful clubhouse, gym, fire pits and grills, bocce ball court, an abundance of bodies of water with fountains, the tropical look with palm trees throughout, Kayak launch, outdoor pavilion with TV. This home is a short trip to the Cherry Grove Beach, shopping, restaurants, doctors, and a hospital directly across the street. Do not miss your chance to see this property, and make this home a permanent stay! You will love those evening sunsets.
Sale Info
Listing Date: 09-05-2024
Sold Date: 10-18-2024
Aprox Days on Market:
1 month(s), 12 day(s)
Listing Sold:
24 day(s) ago
Asking Price: $549,900
Selling Price: $538,000
Price Difference:
Reduced By $11,900
Agriculture / Farm
Grazing Permits Blm: ,No,
Horse: No
Grazing Permits Forest Service: ,No,
Grazing Permits Private: ,No,
Irrigation Water Rights: ,No,
Farm Credit Service Incl: ,No,
Crops Included: ,No,
Association Fees / Info
Hoa Frequency: Monthly
Hoa Fees: 208
Hoa: 1
Hoa Includes: AssociationManagement, CommonAreas, CableTv, Internet, MaintenanceGrounds, Pools, Trash
Community Features: Clubhouse, GolfCartsOk, RecreationArea, LongTermRentalAllowed, Pool
Assoc Amenities: Clubhouse, OwnerAllowedGolfCart, PetRestrictions
Bathroom Info
Total Baths: 3.00
Fullbaths: 3
Bedroom Info
Beds: 4
Building Info
New Construction: No
Levels: Two
Year Built: 2023
Mobile Home Remains: ,No,
Zoning: R1
Style: Traditional
Construction Materials: Masonry, VinylSiding
Builders Name: Chesapeake Homes
Builder Model: Shorebreak
Buyer Compensation
Exterior Features
Spa: No
Patio and Porch Features: FrontPorch, Patio, Porch, Screened
Pool Features: Community, OutdoorPool
Foundation: Slab
Exterior Features: SprinklerIrrigation, Patio
Financial
Lease Renewal Option: ,No,
Garage / Parking
Parking Capacity: 4
Garage: Yes
Carport: No
Parking Type: Attached, Garage, TwoCarGarage, GarageDoorOpener
Open Parking: No
Attached Garage: Yes
Garage Spaces: 2
Green / Env Info
Interior Features
Floor Cover: Carpet, LuxuryVinyl, LuxuryVinylPlank
Fireplace: No
Laundry Features: WasherHookup
Furnished: Unfurnished
Interior Features: Attic, PermanentAtticStairs, BreakfastBar, BedroomOnMainLevel, EntranceFoyer, KitchenIsland, Loft, StainlessSteelAppliances
Appliances: DoubleOven, Dishwasher, Disposal, Microwave, Range
Lot Info
Lease Considered: ,No,
Lease Assignable: ,No,
Acres: 0.18
Land Lease: No
Lot Description: Rectangular
Misc
Pool Private: No
Pets Allowed: OwnerOnly, Yes
Offer Compensation
Other School Info
Property Info
County: Horry
View: No
Senior Community: No
Stipulation of Sale: None
Habitable Residence: ,No,
View: Lake
Property Sub Type Additional: Detached
Property Attached: No
Security Features: SecuritySystem, SmokeDetectors
Disclosures: CovenantsRestrictionsDisclosure
Rent Control: No
Construction: Resale
Room Info
Basement: ,No,
Sold Info
Sold Date: 2024-10-18T00:00:00
Sqft Info
Building Sqft: 3397
Living Area Source: Plans
Sqft: 2590
Tax Info
Unit Info
Utilities / Hvac
Heating: Central, Electric, Gas
Cooling: CentralAir
Electric On Property: No
Cooling: Yes
Utilities Available: CableAvailable, ElectricityAvailable, NaturalGasAvailable, SewerAvailable, UndergroundUtilities, WaterAvailable
Heating: Yes
Water Source: Public
Waterfront / Water
Waterfront: No
Directions
Turn onto Water Grande Blvd from Hwy 9. Turn right on Beech Fork Dr. Turn left on Cascade Loop, follow to Ocean Mist Dr and take a right. Then take a quick left on Cascade Loop and house is 2nd house on the left.Courtesy of Realty One Group Dockside
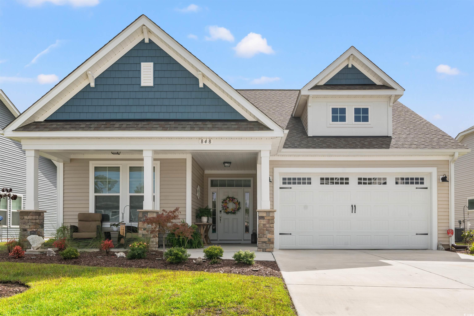

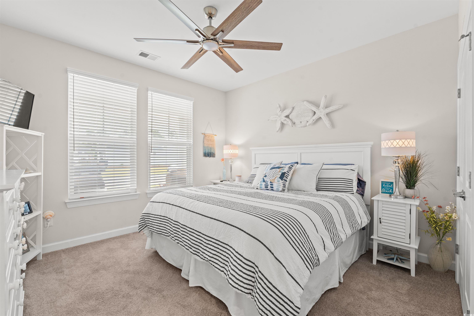
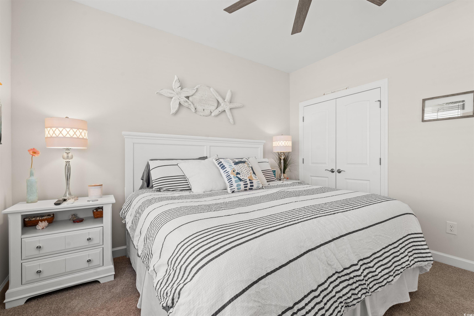

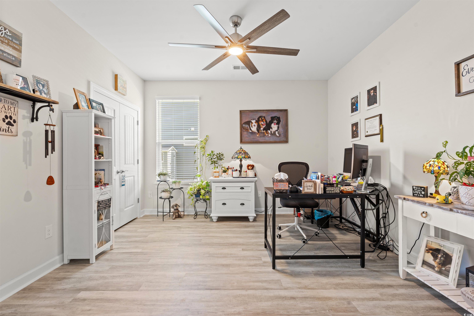
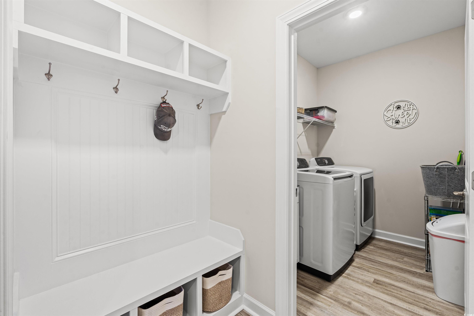

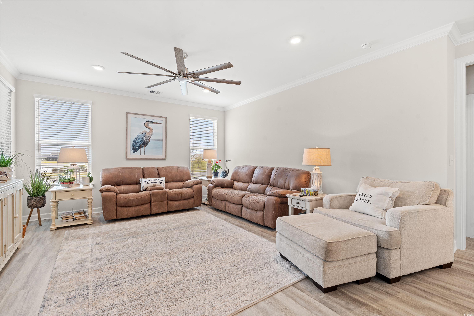
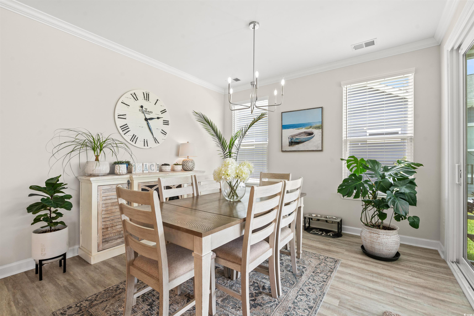


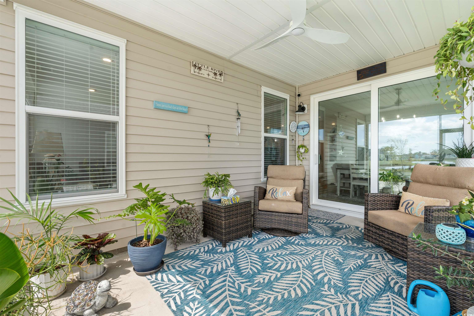

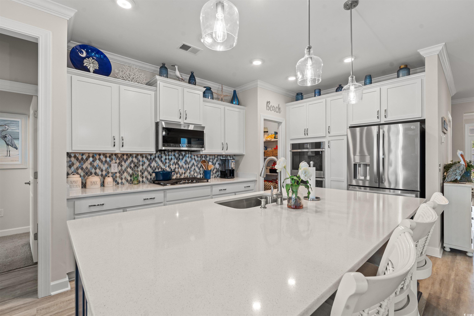
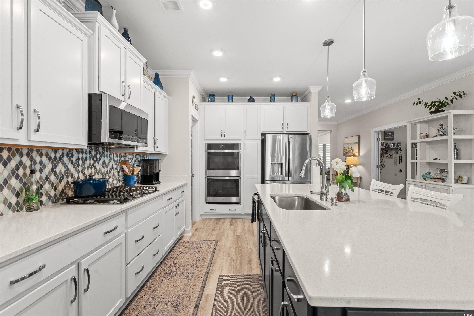
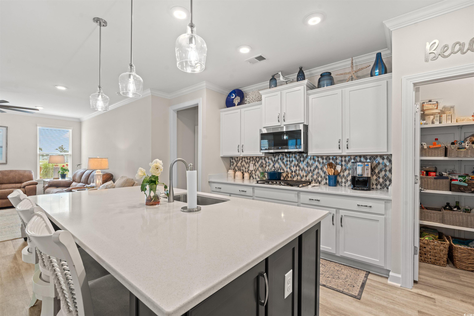
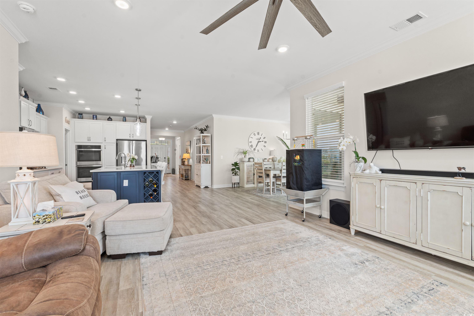
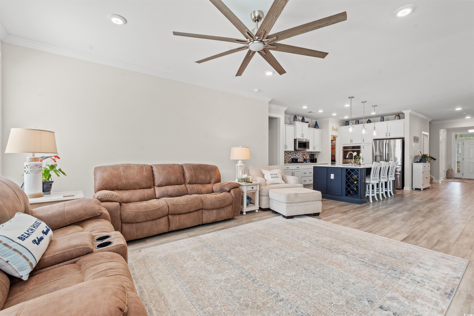

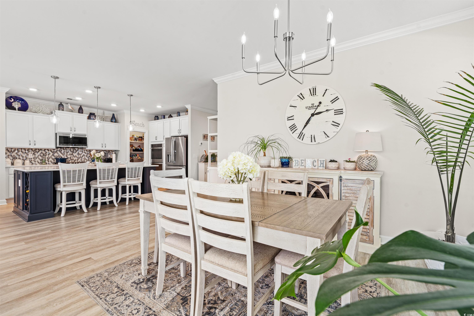
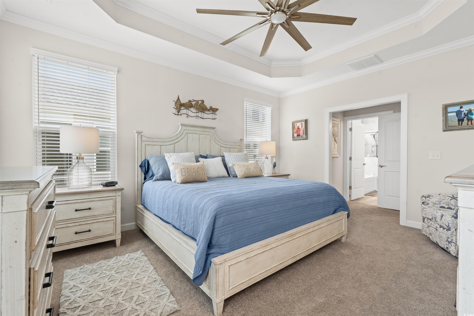
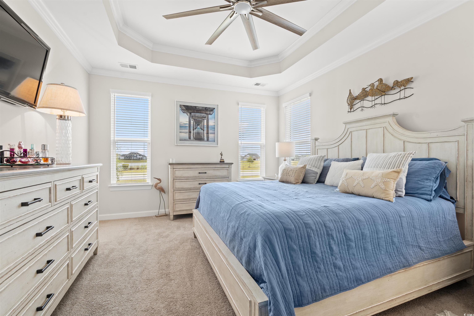

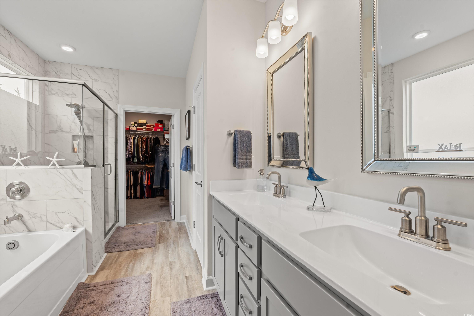




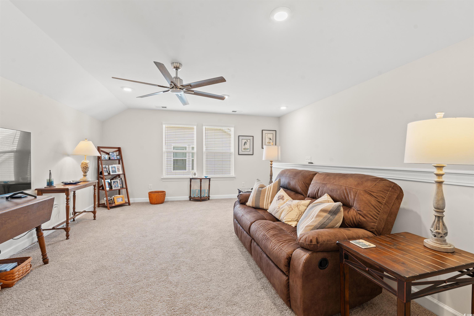

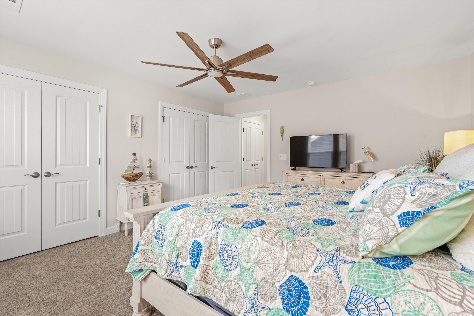
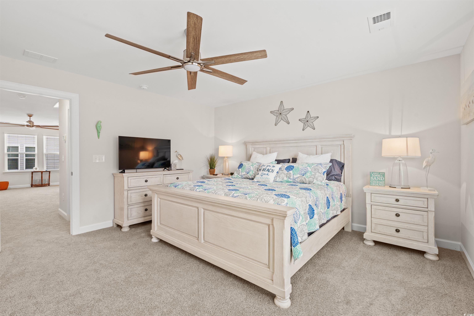
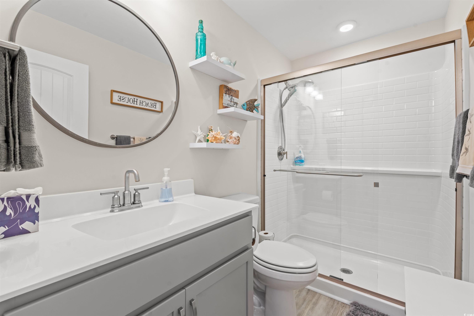

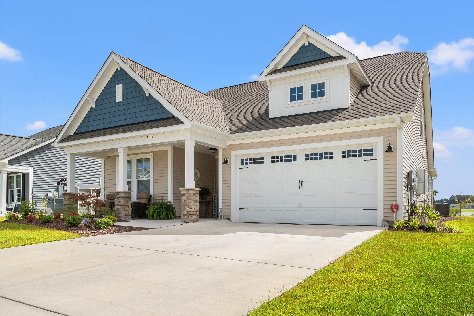


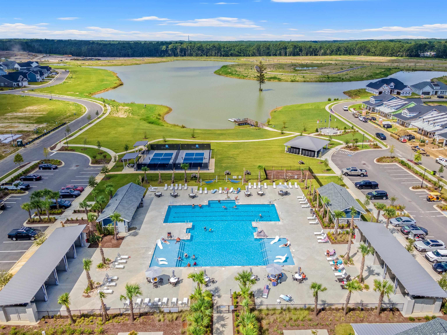

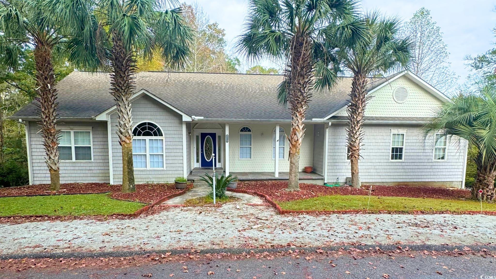
 MLS# 2425888
MLS# 2425888 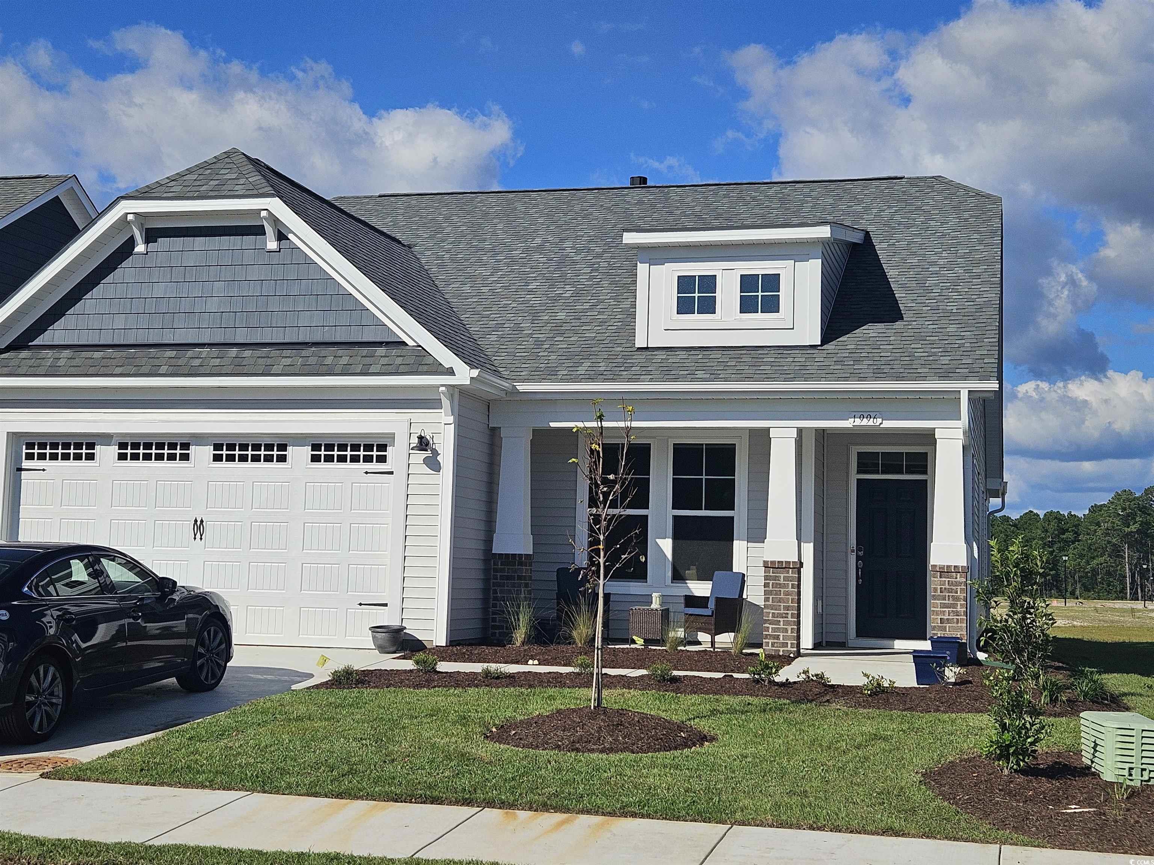
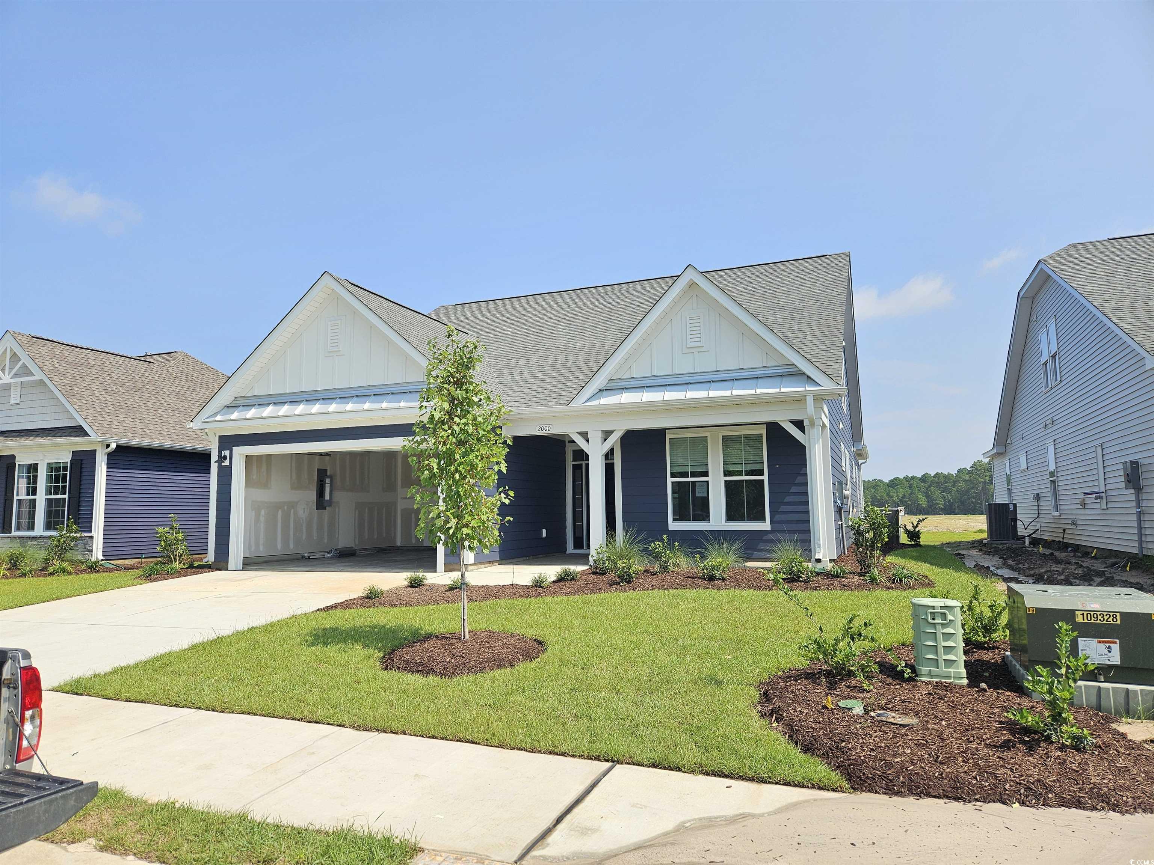
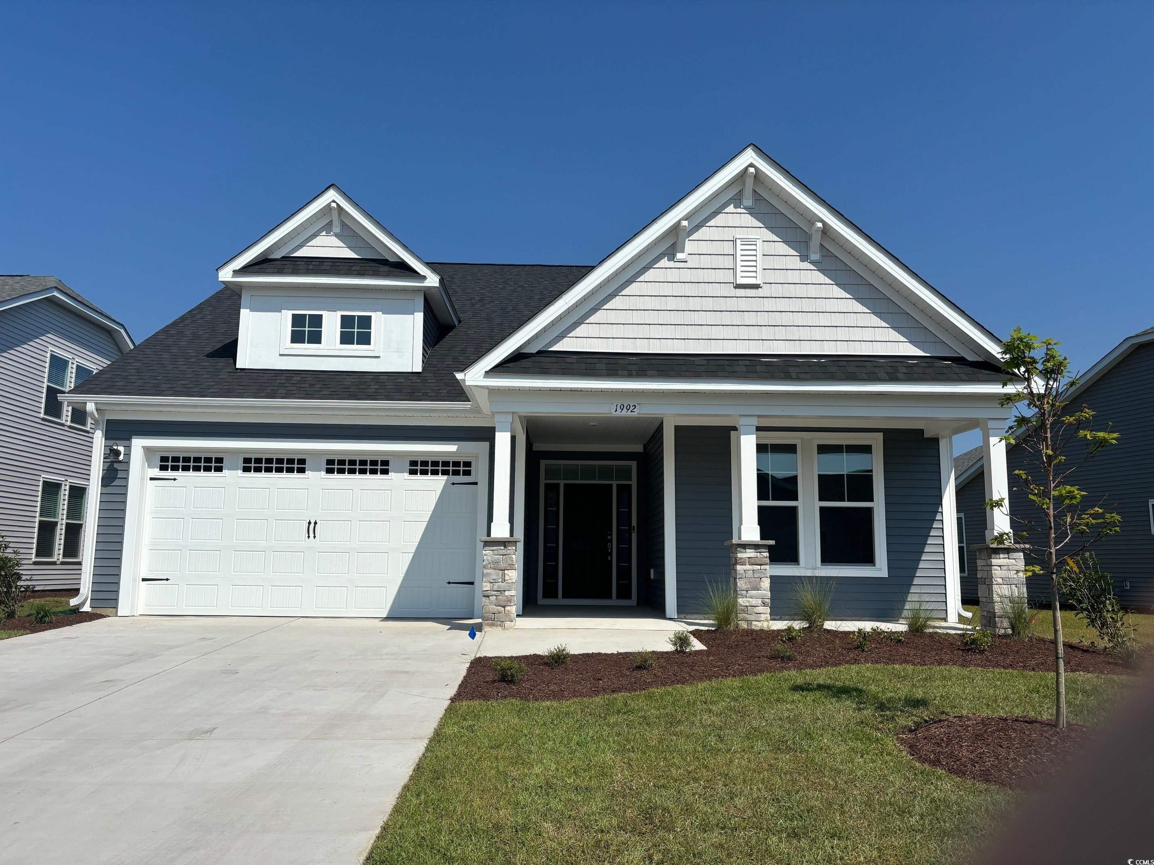
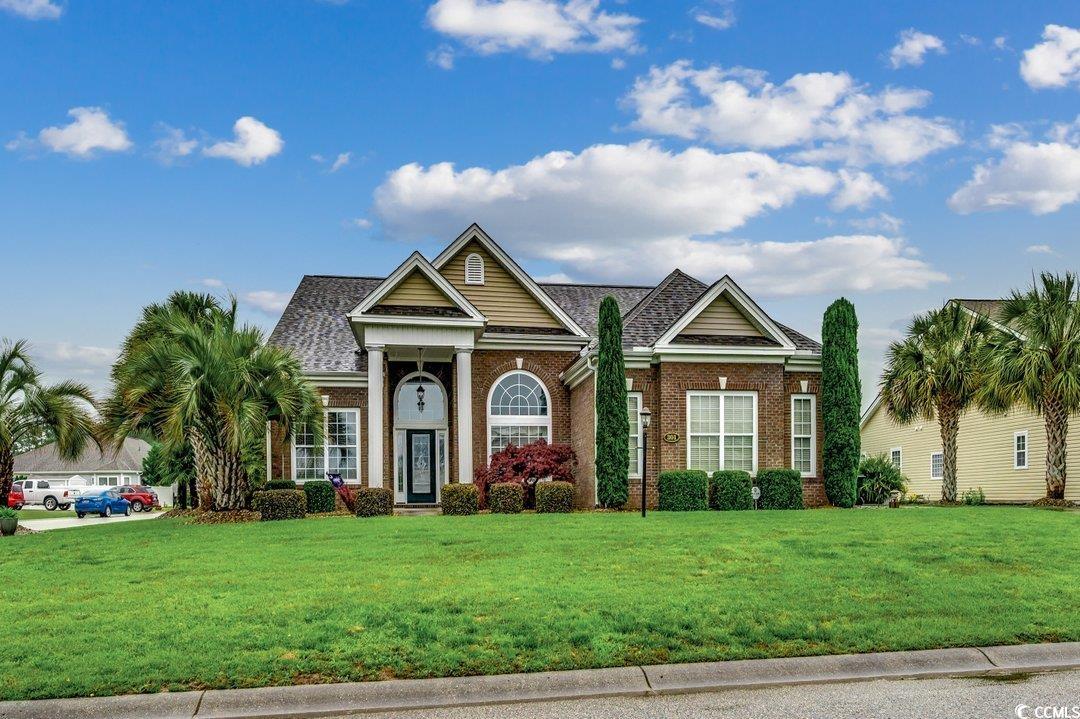
 Provided courtesy of © Copyright 2024 Coastal Carolinas Multiple Listing Service, Inc.®. Information Deemed Reliable but Not Guaranteed. © Copyright 2024 Coastal Carolinas Multiple Listing Service, Inc.® MLS. All rights reserved. Information is provided exclusively for consumers’ personal, non-commercial use,
that it may not be used for any purpose other than to identify prospective properties consumers may be interested in purchasing.
Images related to data from the MLS is the sole property of the MLS and not the responsibility of the owner of this website.
Provided courtesy of © Copyright 2024 Coastal Carolinas Multiple Listing Service, Inc.®. Information Deemed Reliable but Not Guaranteed. © Copyright 2024 Coastal Carolinas Multiple Listing Service, Inc.® MLS. All rights reserved. Information is provided exclusively for consumers’ personal, non-commercial use,
that it may not be used for any purpose other than to identify prospective properties consumers may be interested in purchasing.
Images related to data from the MLS is the sole property of the MLS and not the responsibility of the owner of this website.