Viewing Listing MLS# 2420866
Conway, SC 29526
- 3Beds
- 2Full Baths
- N/AHalf Baths
- 2,432SqFt
- 2019Year Built
- 0.23Acres
- MLS# 2420866
- Residential
- Detached
- Active
- Approx Time on Market2 months, 4 days
- AreaConway To Myrtle Beach Area--Between 90 & Waterway Redhill/grande Dunes
- CountyHorry
- Subdivision Glenmoor
Overview
Unbeatable Value! This lovely home has the charm, quality, value and upgrades that new builds often lack. Move In Ready! All appliances and window treatments convey with sale. No added expenses, ALL is included-UNLIKE a new construction home. Now is the time to make your move on this must-see home! More Space, Better Value than similar properties in the area. This over 2400 sq ft single easy living ranch model home offers 3 bedrooms, 2 baths plus extra bedroom (den-office-library) if needed, larger living areas, additional Carolina sunroom, & added storage space which can benefit a growing or extended family. No backyard neighbors, your home backs to only green views. Discover your dream country home designed for comfort and style. Newly built in 2019, it offers the ideal blend of luxury and practicality. Located in a quiet, friendly neighborhood with easy to reach schools, parks, shopping & quick access to major roads and highways. Lots of restaurants, live shows, golf courses and fun activities just minutes away from your new home. And... Dont forget access to boating & fishing close by. The best of country living with convenient access to urban necessities. This Foxborough model is one of the largest ranch style homes in the Glenmoor community. Generous open concept living areas with abundant natural light/vaulted ceilings and windows galore create a welcoming and airy atmosphere in this home & has an enclosed Carolina Sunroom that opens out onto your patio. This is a perfect place to enjoy your morning coffee & perhaps an evening BBQ. Now you are all set for quiet memory making moments, or... a great fun space for entertaining family and friends. A beautiful & welcoming over 500sq ft Vaulted ceiling Great room includes large ceiling fan plus plenty of room for everyones style of furniture. The Large first floor owners bedroom includes a ceiling fan, large walk-in closet. The primary bath includes double sinks plus a water closet and separate linen closet. This home is ready & waiting for you & includes an open chefs delight-gourmet kitchen featuring a separate breakfast nook, 42inch cabinets, large granite breakfast bar/space for 3 barstools plus++separate center granite island workspace with 7 recessed ceiling lights in the vaulted ceiling. The formal dining room adds to the convenience and ability to entertain guests and friends easily. Also, a perfect place to enjoy sunrise morning coffee. The laundry room includes pedestal Samsung washer/dryer, large storage closet, and an attached 462 sq ft garage includes pull down attic stairs for extra storage. Close & Easy 3-minute walk to the community pool and clubhouse. Meet your community friends & bring your family-Relax and Enjoy! Fun in the sun. Golf cart AND pet friendly, fences & long-term rentals allowed. LOW monthly HOA fees include a community center and outdoor pool. WOW!!! Basic Cable & garbage also included in the LOW HOA monthly fee. Ring Doorbell, electronic monitoring present at the home. Schedule your viewing today!
Agriculture / Farm
Grazing Permits Blm: ,No,
Horse: No
Grazing Permits Forest Service: ,No,
Grazing Permits Private: ,No,
Irrigation Water Rights: ,No,
Farm Credit Service Incl: ,No,
Crops Included: ,No,
Association Fees / Info
Hoa Frequency: Monthly
Hoa Fees: 165
Hoa: 1
Hoa Includes: CommonAreas, Insurance, Pools, Trash
Community Features: Clubhouse, RecreationArea, Pool
Assoc Amenities: Clubhouse, PetRestrictions
Bathroom Info
Total Baths: 2.00
Fullbaths: 2
Bedroom Info
Beds: 3
Building Info
New Construction: No
Levels: One
Year Built: 2019
Mobile Home Remains: ,No,
Zoning: R
Style: Ranch
Construction Materials: VinylSiding
Builders Name: Real Star Homes
Builder Model: Foxborough
Buyer Compensation
Exterior Features
Spa: No
Patio and Porch Features: RearPorch
Pool Features: Community, OutdoorPool
Foundation: Slab
Exterior Features: SprinklerIrrigation, Porch
Financial
Lease Renewal Option: ,No,
Garage / Parking
Parking Capacity: 6
Garage: Yes
Carport: No
Parking Type: Attached, Garage, TwoCarGarage, GarageDoorOpener
Open Parking: No
Attached Garage: Yes
Garage Spaces: 2
Green / Env Info
Interior Features
Floor Cover: Carpet, LuxuryVinyl, LuxuryVinylPlank, Tile
Fireplace: No
Furnished: Unfurnished
Interior Features: WindowTreatments, BreakfastBar, BedroomOnMainLevel, BreakfastArea, EntranceFoyer, KitchenIsland, StainlessSteelAppliances, SolidSurfaceCounters
Appliances: Dishwasher, Disposal, Microwave, Refrigerator, RangeHood, Dryer, Washer
Lot Info
Lease Considered: ,No,
Lease Assignable: ,No,
Acres: 0.23
Land Lease: No
Lot Description: Rectangular
Misc
Pool Private: No
Pets Allowed: OwnerOnly, Yes
Offer Compensation
Other School Info
Property Info
County: Horry
View: No
Senior Community: No
Stipulation of Sale: None
Habitable Residence: ,No,
Property Sub Type Additional: Detached
Property Attached: No
Security Features: SmokeDetectors
Disclosures: SellerDisclosure
Rent Control: No
Construction: Resale
Room Info
Basement: ,No,
Sold Info
Sqft Info
Building Sqft: 2432
Living Area Source: PublicRecords
Sqft: 2432
Tax Info
Unit Info
Utilities / Hvac
Heating: Central, Electric, ForcedAir, Gas
Cooling: CentralAir
Electric On Property: No
Cooling: Yes
Utilities Available: CableAvailable, NaturalGasAvailable, PhoneAvailable, SewerAvailable, UndergroundUtilities, WaterAvailable
Heating: Yes
Water Source: Public
Waterfront / Water
Waterfront: No
Directions
Off of I 90, Take Glenmoor Dr to 2nd Rt, Tattlesbury Dr, home on Rt, #696. Use GPS.Courtesy of Coastal Shores Realty Group
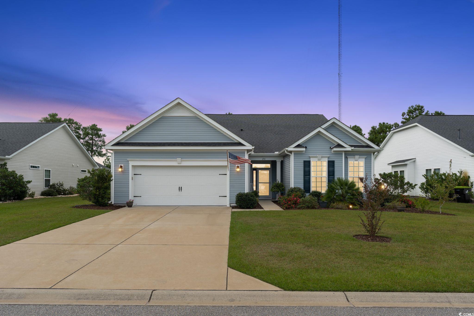
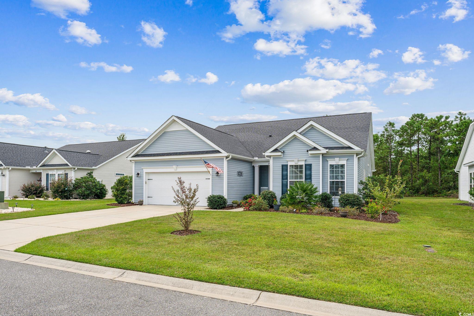
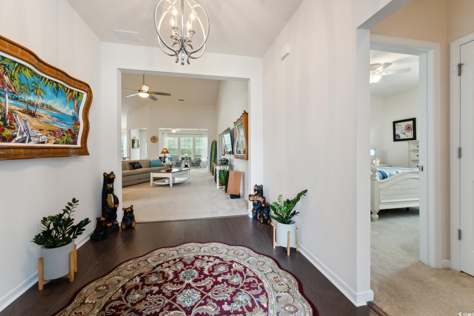


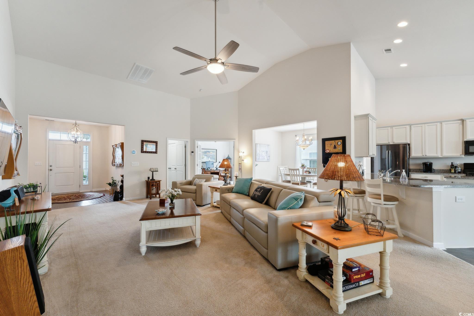
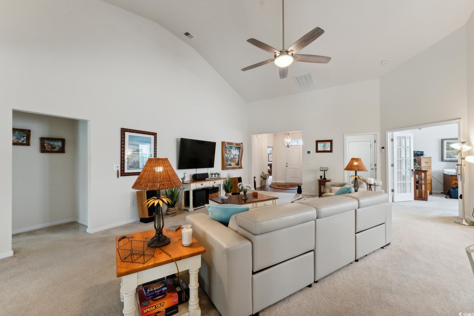
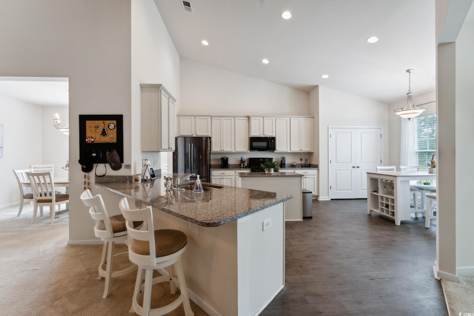


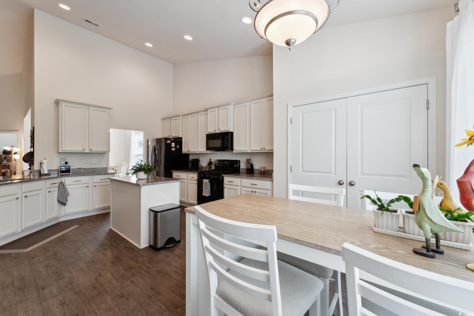
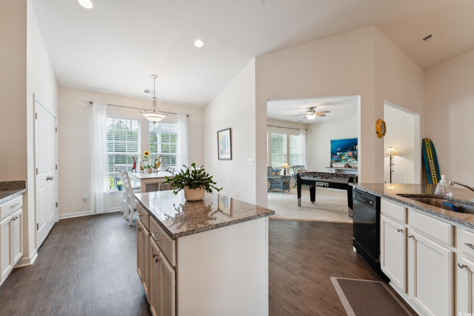
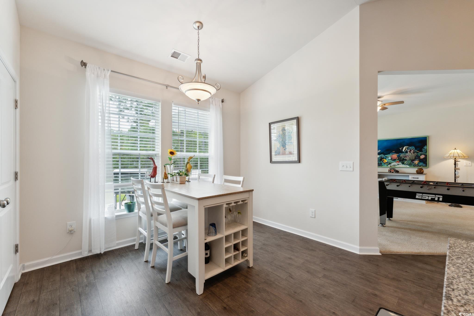
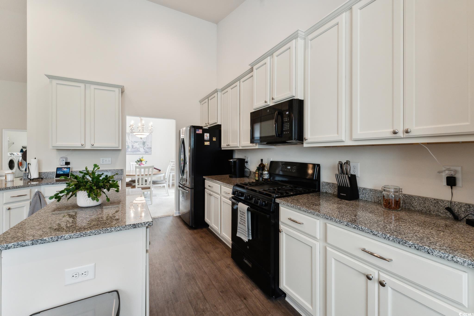

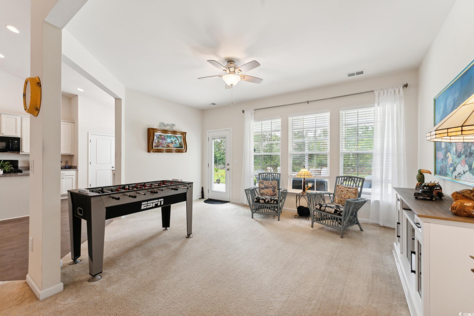
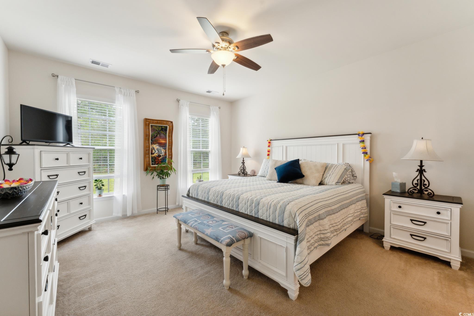
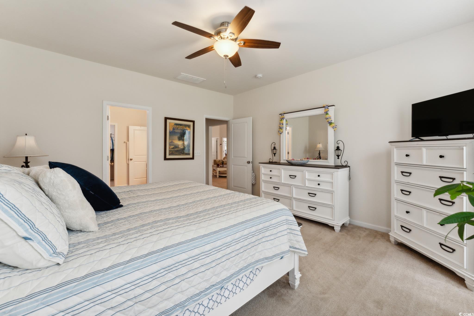
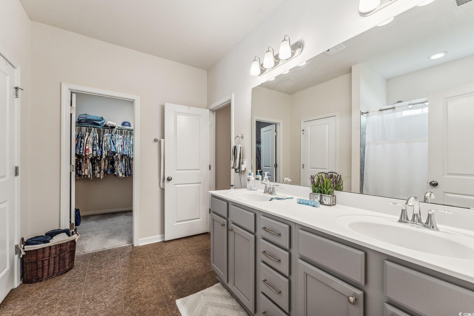

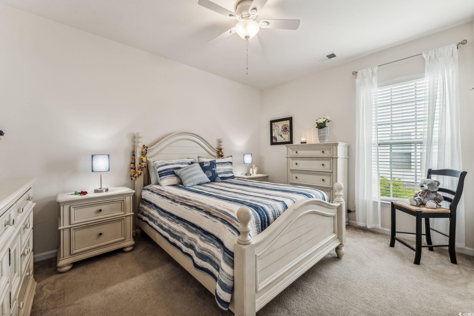


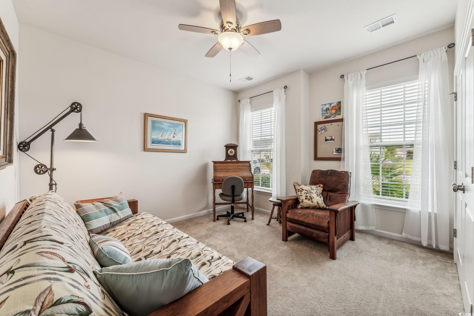


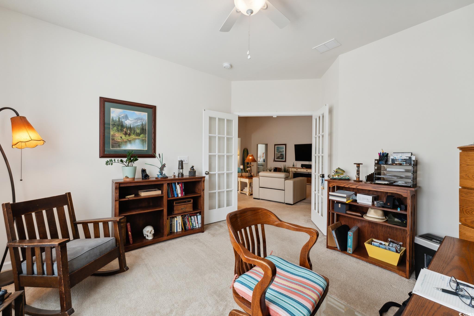

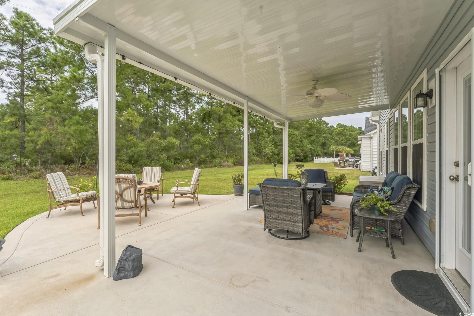

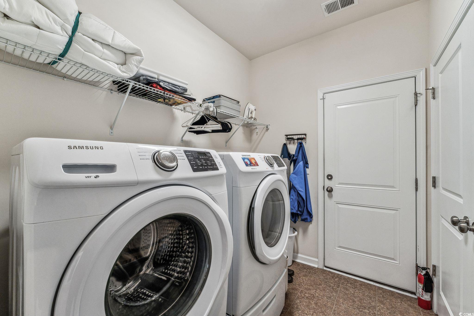
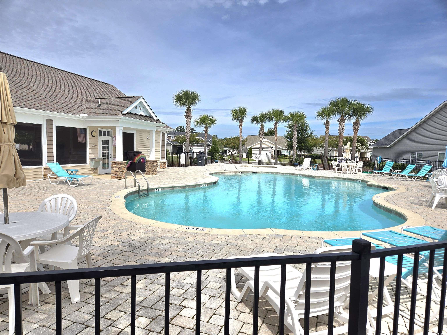

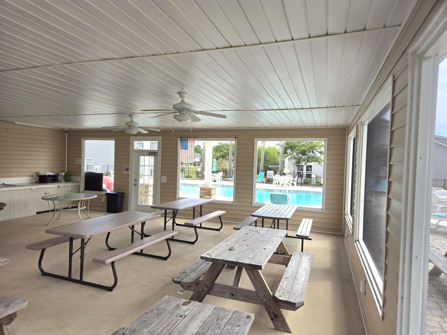
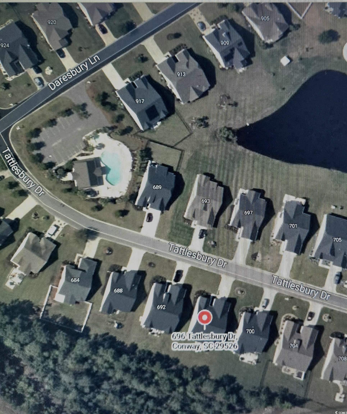

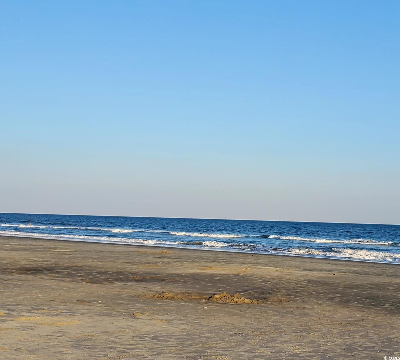

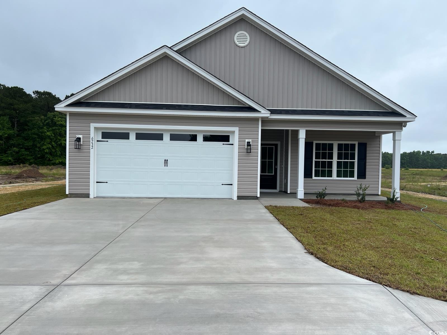
 MLS# 2425782
MLS# 2425782 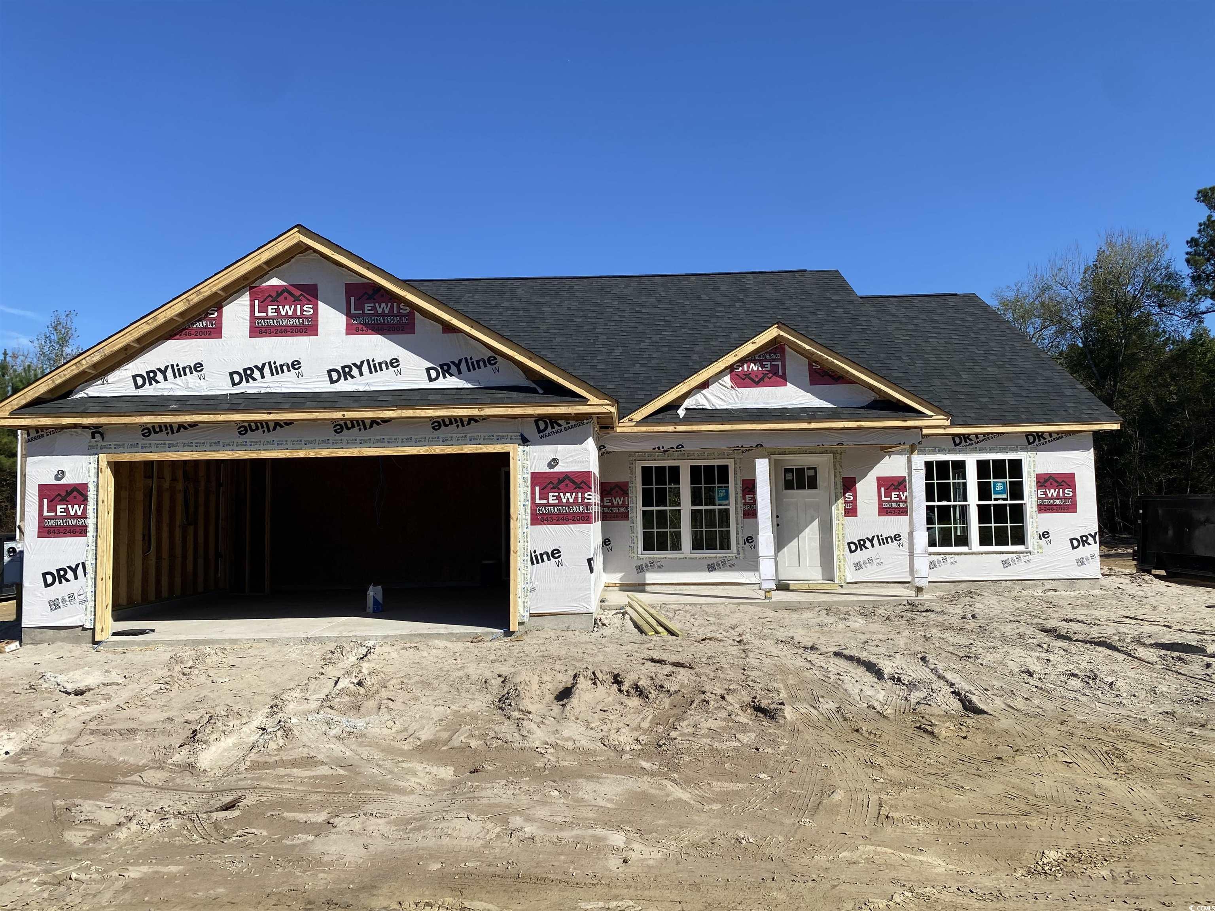
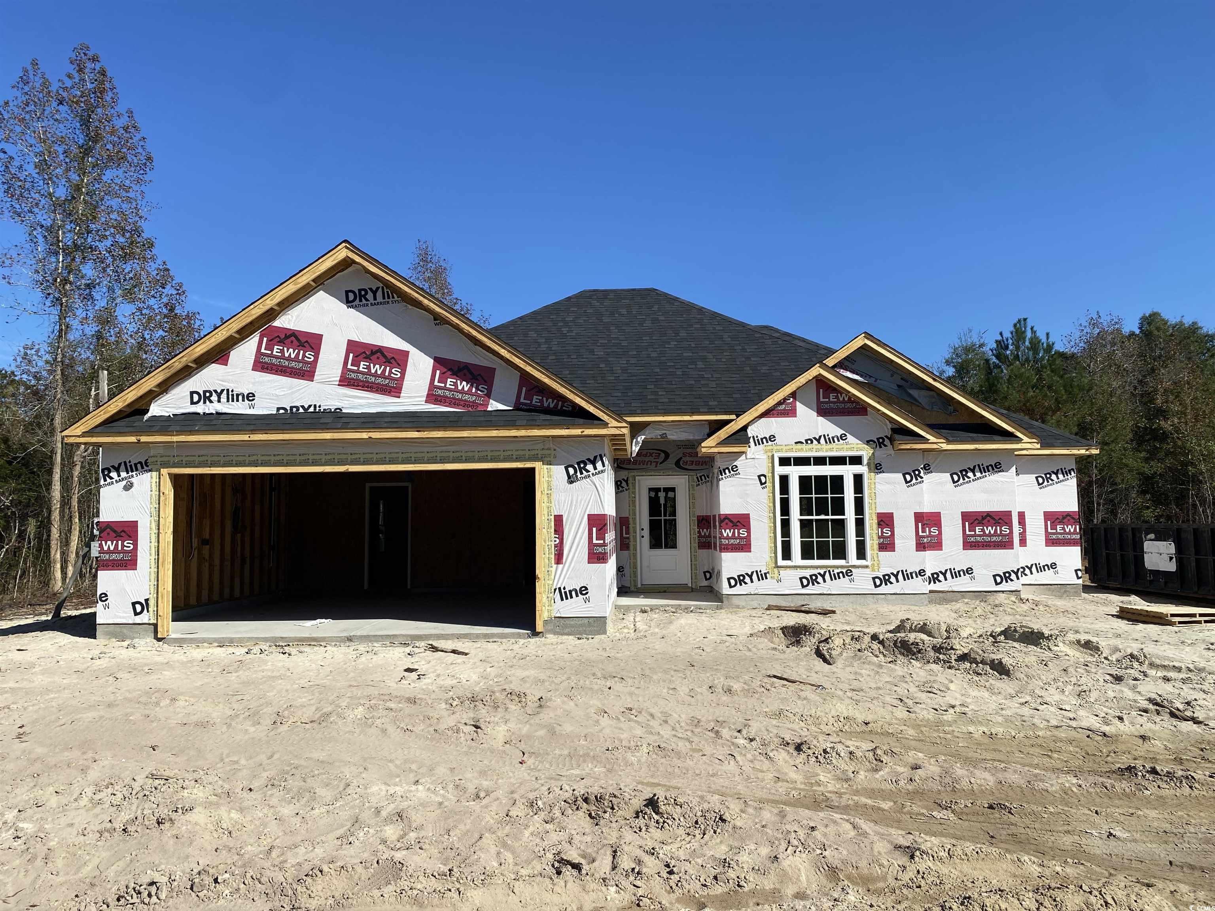
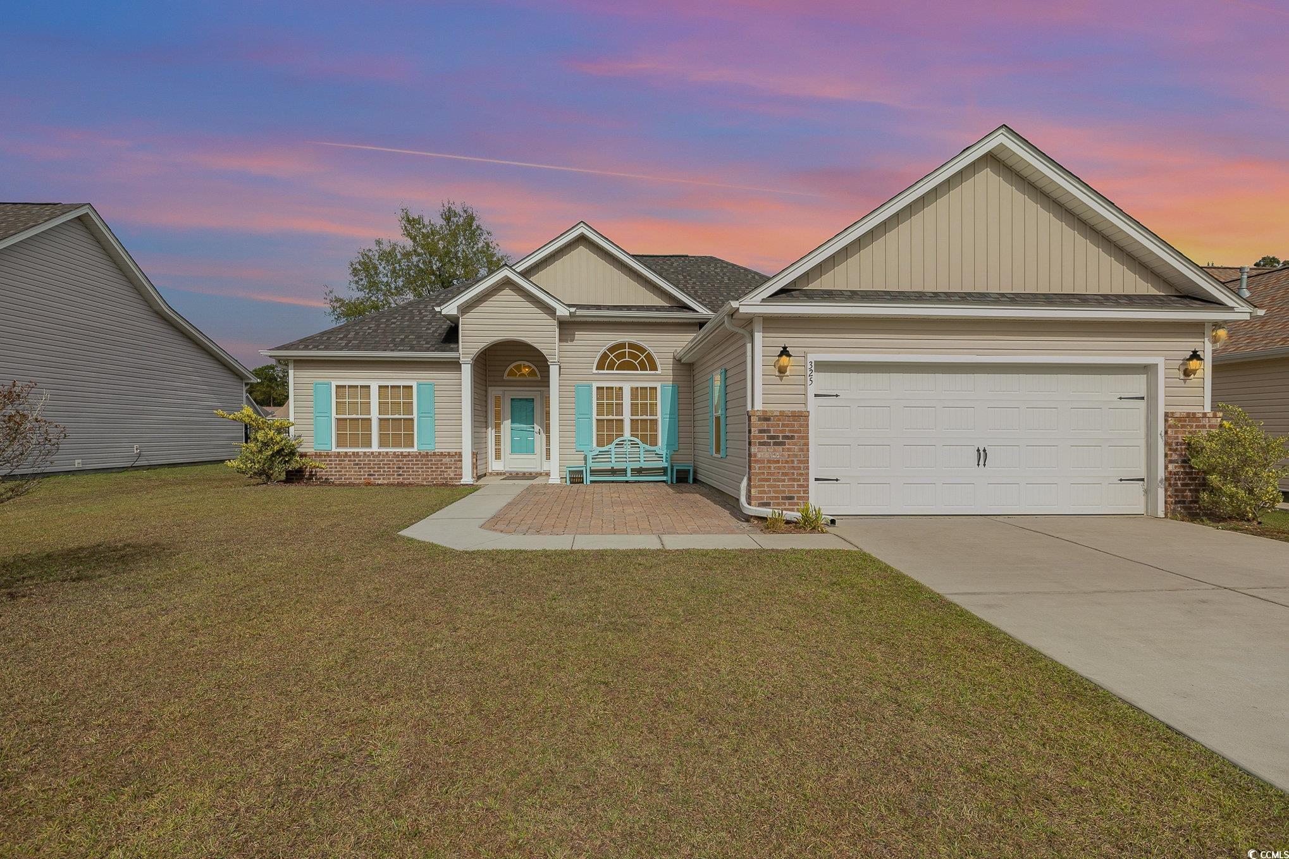
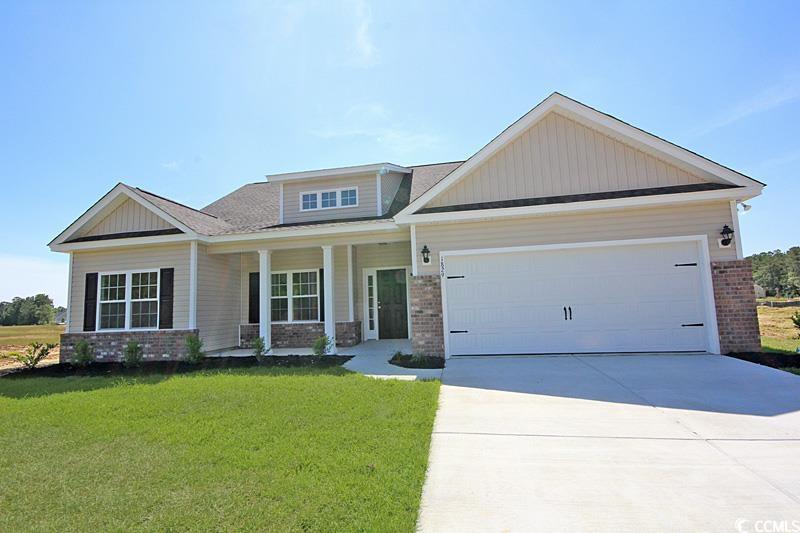
 Provided courtesy of © Copyright 2024 Coastal Carolinas Multiple Listing Service, Inc.®. Information Deemed Reliable but Not Guaranteed. © Copyright 2024 Coastal Carolinas Multiple Listing Service, Inc.® MLS. All rights reserved. Information is provided exclusively for consumers’ personal, non-commercial use,
that it may not be used for any purpose other than to identify prospective properties consumers may be interested in purchasing.
Images related to data from the MLS is the sole property of the MLS and not the responsibility of the owner of this website.
Provided courtesy of © Copyright 2024 Coastal Carolinas Multiple Listing Service, Inc.®. Information Deemed Reliable but Not Guaranteed. © Copyright 2024 Coastal Carolinas Multiple Listing Service, Inc.® MLS. All rights reserved. Information is provided exclusively for consumers’ personal, non-commercial use,
that it may not be used for any purpose other than to identify prospective properties consumers may be interested in purchasing.
Images related to data from the MLS is the sole property of the MLS and not the responsibility of the owner of this website.