Viewing Listing MLS# 2421935
Myrtle Beach, SC 29575
- 3Beds
- 2Full Baths
- 1Half Baths
- 2,871SqFt
- 1990Year Built
- 0.28Acres
- MLS# 2421935
- Residential
- Detached
- Sold
- Approx Time on Market1 month, 14 days
- AreaSurfside Area--Surfside Triangle 544 To Glenns Bay
- CountyHorry
- Subdivision Southwood - Surfside
Overview
Welcome to this beautifully upgraded home, offering a perfect blend of luxury and comfort with stunning features throughout. The newly rebuilt kitchen is a chef's delight, featuring all-new cabinets, granite countertops, and a gorgeous tile backsplash. With tile flooring, stainless steel hood, two ovens, and a convection microwave, this kitchen is both functional and stylish. The beautiful tray ceiling adds a touch of elegance, while the large bay window offers plenty of natural light, making it the perfect space for cooking and gathering with friends and family. The open-concept dining and living areas are equally impressive, with a tray ceiling in the dining room and vaulted ceilings in the main living space that create a grand, spacious feel. The fireplace adds warmth and charm, perfect for cozy nights in. Crown molding throughout the entire home highlights the attention to detail and enhances the overall aesthetic. The new laminate flooring in the main living areas and plush new carpet in the bedrooms offer both style and comfort. Each bedroom is designed with care, including a bedroom with a vaulted ceiling that adds to the home's airy feel. The master suite, overlooking a serene pond, is a true retreat. It features a large closet and a comfortable sitting area, perfect for relaxing and taking in the tranquil views. The master bathroom is equally luxurious, with a jetted tub for ultimate relaxation. The garage is more than just a place to park; it's a fully equipped workshop and entertainment space. With heating and cooling, a sink, refrigerator, ice maker, and plenty of floor space, it's the perfect spot for hobbies or projects. The seller uses the garage with a golf simulator and there is a lift for easy attic storage access, adding even more versatility to the home. Step outside to enjoy the beautifully landscaped backyard, complete with a pond for irrigation and a dock for paddle boating or fishing. The backyard lights create a magical atmosphere in the evening, perfect for entertaining or enjoying quiet nights by the water. The yards thoughtful design includes leaf guards on the gutters and a well-maintained irrigation system that uses water from the pond, keeping your landscape lush and green. Whether you're fishing from your private dock, taking in the pond views from the master suite, or working on a project in the fully equipped garage, this home offers a lifestyle of convenience and relaxation. With HVAC less than 5 years old and new ducts throughout, you'll have peace of mind with all major systems updated and running efficiently. This home is truly a must-see, combining stunning indoor spaces with equally impressive outdoor features. Every detail has been carefully thought out, from the beautiful crown molding throughout the entire home to the modern conveniences in the garage and kitchen. Don't miss the chance to make this exceptional property your own!
Sale Info
Listing Date: 09-20-2024
Sold Date: 11-04-2024
Aprox Days on Market:
1 month(s), 14 day(s)
Listing Sold:
7 day(s) ago
Asking Price: $524,900
Selling Price: $460,000
Price Difference:
Reduced By $64,900
Agriculture / Farm
Grazing Permits Blm: ,No,
Horse: No
Grazing Permits Forest Service: ,No,
Grazing Permits Private: ,No,
Irrigation Water Rights: ,No,
Farm Credit Service Incl: ,No,
Crops Included: ,No,
Association Fees / Info
Hoa Frequency: Monthly
Hoa Fees: 43
Hoa: 1
Community Features: LongTermRentalAllowed, Pool
Assoc Amenities: OwnerAllowedMotorcycle, PetRestrictions
Bathroom Info
Total Baths: 3.00
Halfbaths: 1
Fullbaths: 2
Bedroom Info
Beds: 3
Building Info
New Construction: No
Levels: One
Year Built: 1990
Mobile Home Remains: ,No,
Zoning: RE
Style: Traditional
Construction Materials: BrickVeneer, VinylSiding, WoodFrame
Buyer Compensation
Exterior Features
Spa: No
Patio and Porch Features: Patio
Pool Features: Community, OutdoorPool
Foundation: Slab
Exterior Features: Fence, SprinklerIrrigation, Patio
Financial
Lease Renewal Option: ,No,
Garage / Parking
Parking Capacity: 6
Garage: Yes
Carport: No
Parking Type: Attached, Garage, TwoCarGarage, GarageDoorOpener
Open Parking: No
Attached Garage: Yes
Garage Spaces: 2
Green / Env Info
Interior Features
Floor Cover: Carpet, Laminate, Tile
Fireplace: Yes
Laundry Features: WasherHookup
Furnished: Unfurnished
Interior Features: Attic, Fireplace, PermanentAtticStairs, SplitBedrooms, WindowTreatments, BedroomOnMainLevel, BreakfastArea, EntranceFoyer, StainlessSteelAppliances, SolidSurfaceCounters
Appliances: Dishwasher, Disposal, Microwave, Range
Lot Info
Lease Considered: ,No,
Lease Assignable: ,No,
Acres: 0.28
Lot Size: 86x145x85x143
Land Lease: No
Lot Description: LakeFront, OutsideCityLimits, PondOnLot, Rectangular
Misc
Pool Private: No
Pets Allowed: OwnerOnly, Yes
Offer Compensation
Other School Info
Property Info
County: Horry
View: No
Senior Community: No
Stipulation of Sale: None
Habitable Residence: ,No,
Property Sub Type Additional: Detached
Property Attached: No
Security Features: SecuritySystem, SmokeDetectors
Disclosures: CovenantsRestrictionsDisclosure,SellerDisclosure
Rent Control: No
Construction: Resale
Room Info
Basement: ,No,
Sold Info
Sold Date: 2024-11-04T00:00:00
Sqft Info
Building Sqft: 2987
Living Area Source: PublicRecords
Sqft: 2871
Tax Info
Unit Info
Utilities / Hvac
Heating: Central, ForcedAir
Cooling: CentralAir
Electric On Property: No
Cooling: Yes
Utilities Available: CableAvailable, ElectricityAvailable, PhoneAvailable, SewerAvailable, UndergroundUtilities, WaterAvailable
Heating: Yes
Water Source: Public
Waterfront / Water
Waterfront: Yes
Waterfront Features: Pond
Courtesy of Century 21 The Harrelson Group
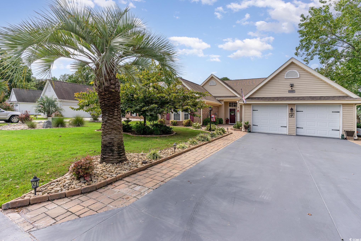
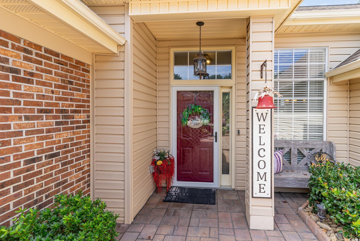
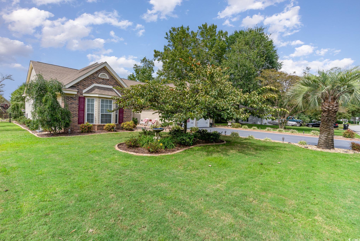
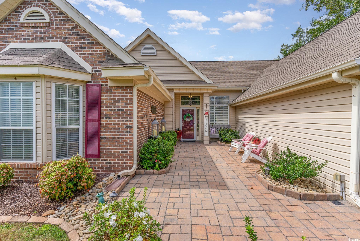
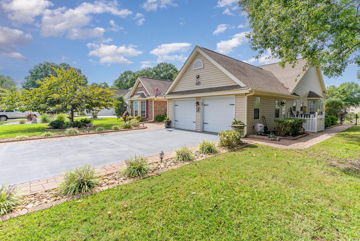
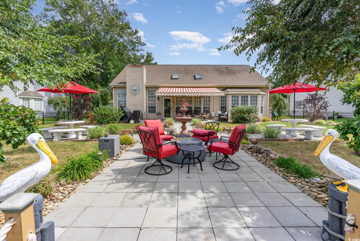
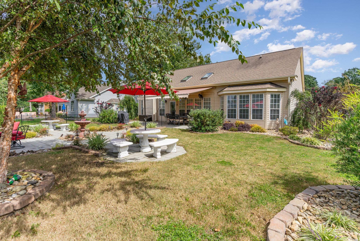
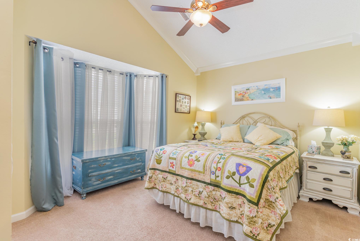
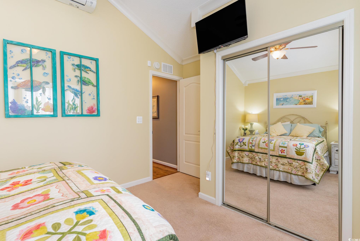
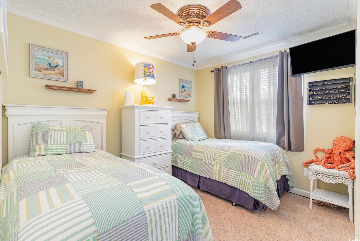
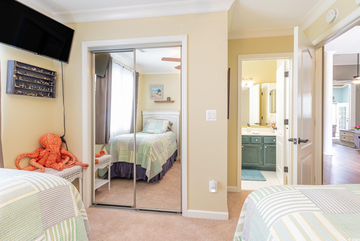
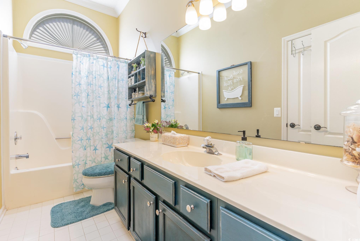
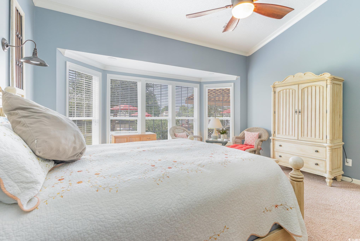
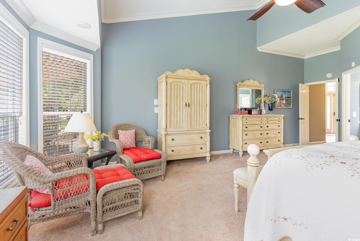
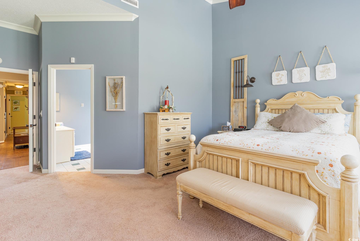
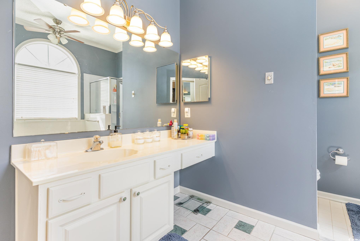
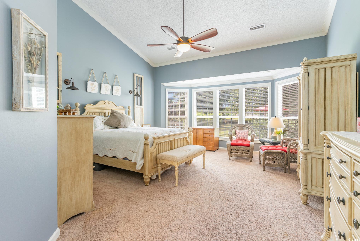
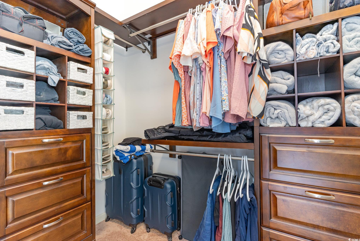
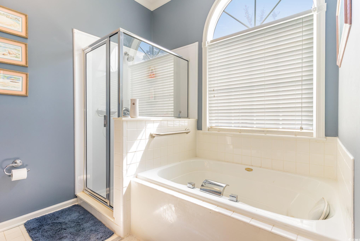
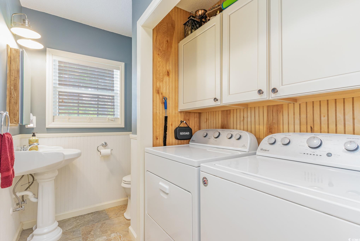
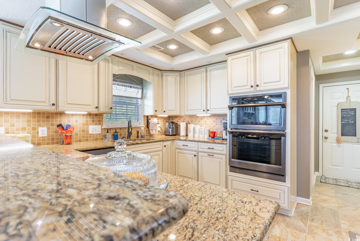
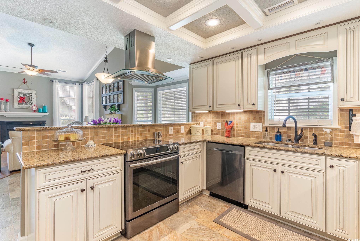
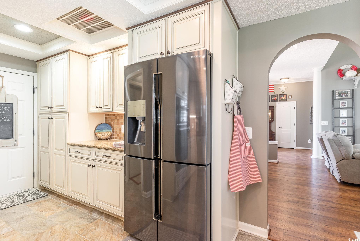
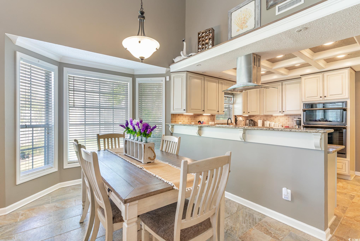
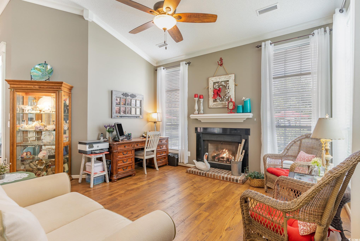
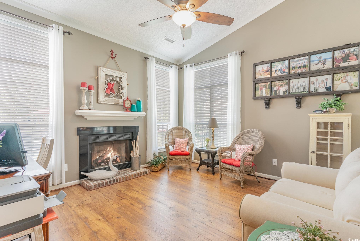
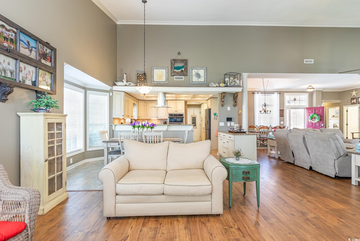
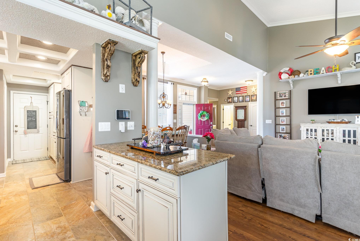
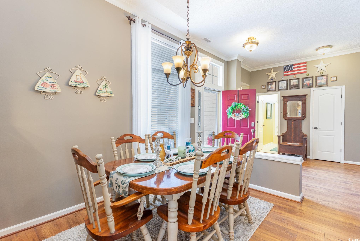
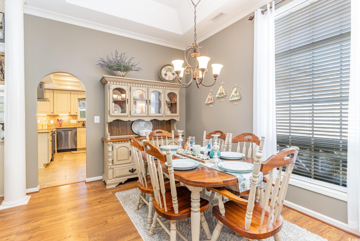
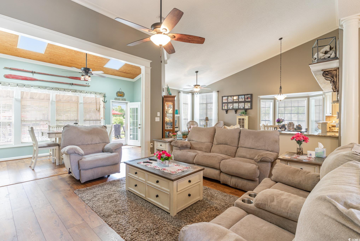
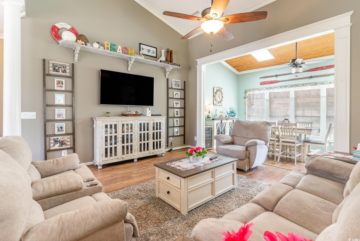
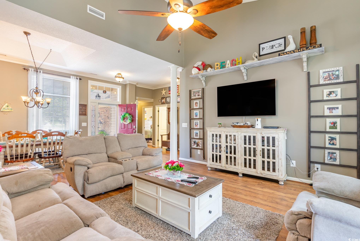
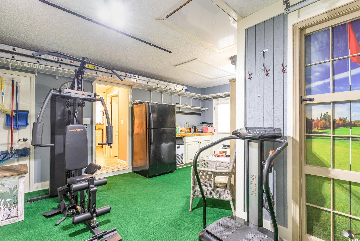
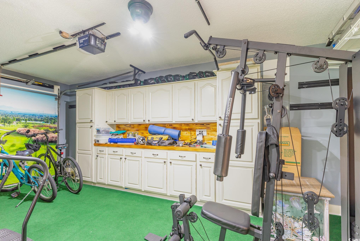
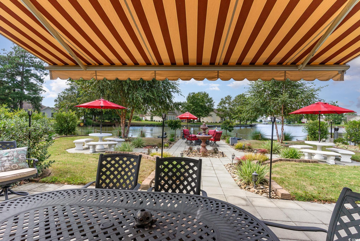
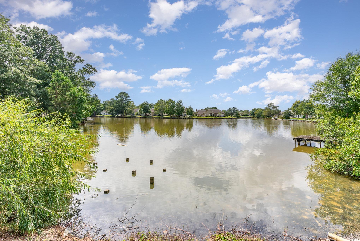
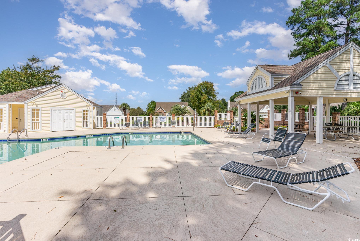
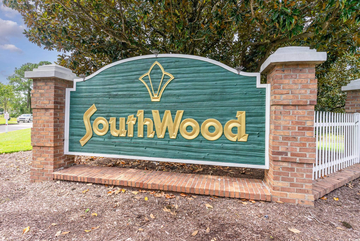
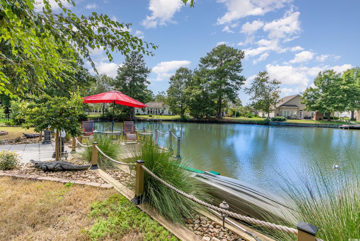
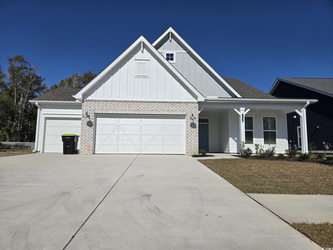
 MLS# 2424804
MLS# 2424804 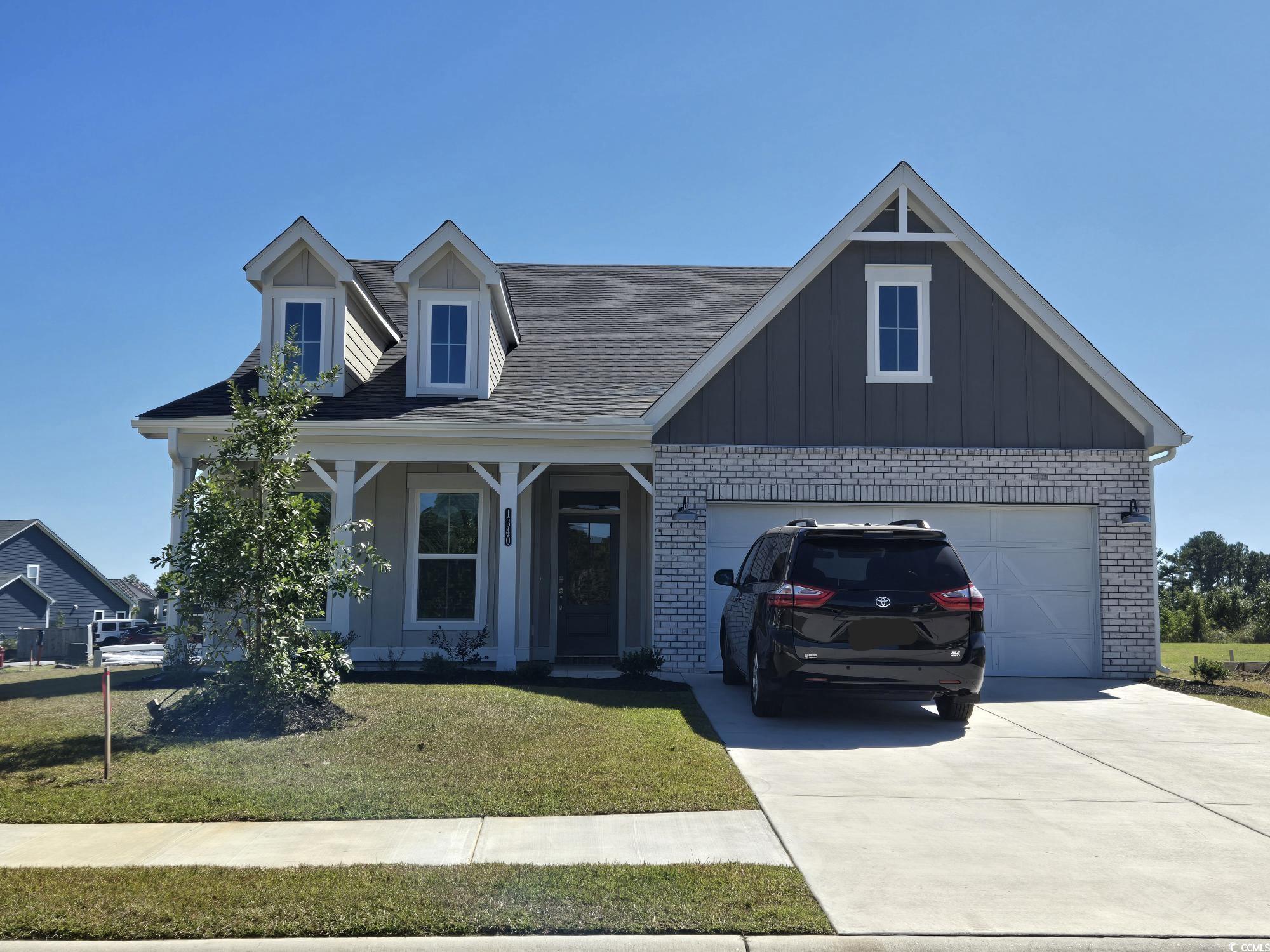
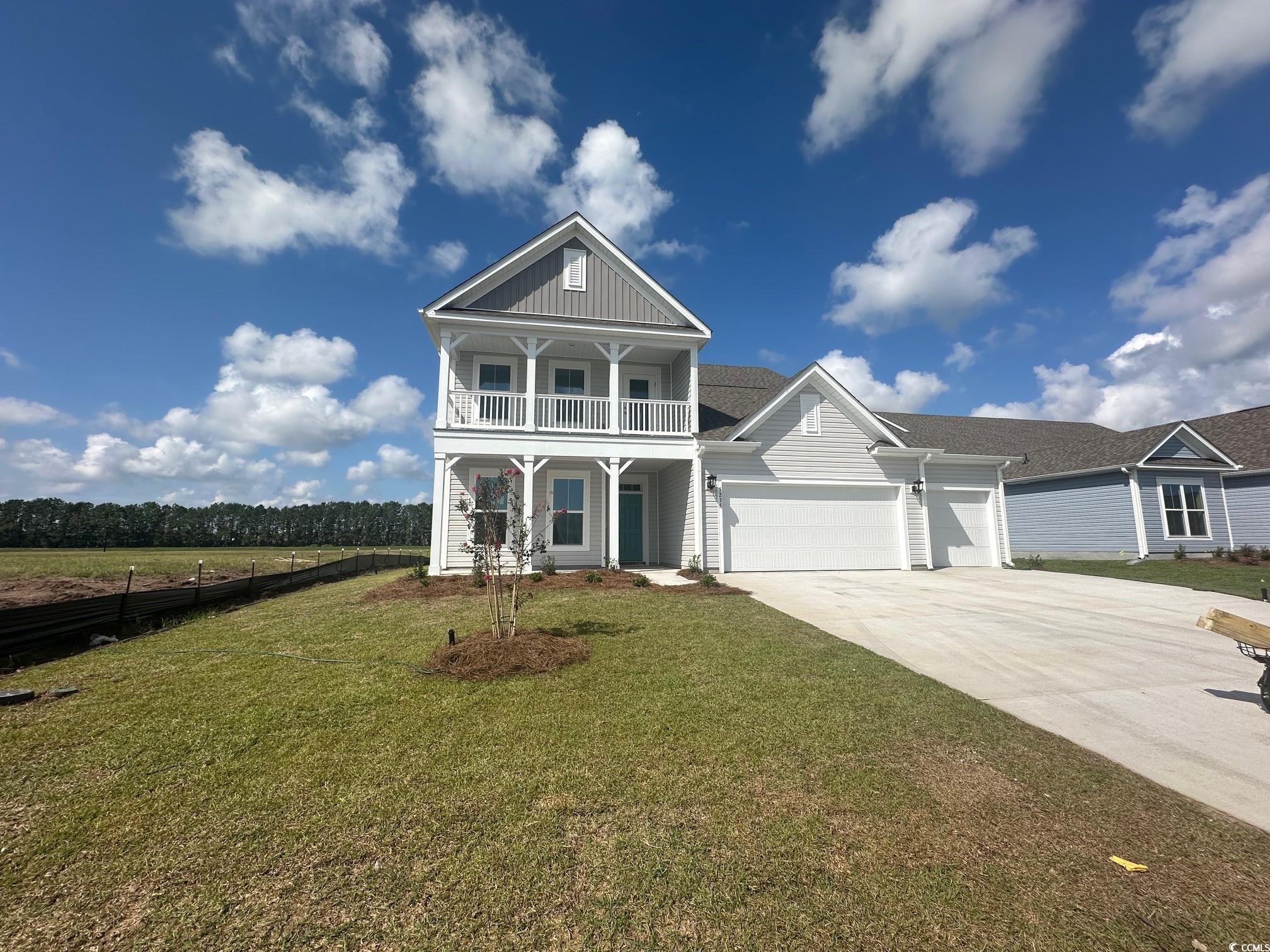

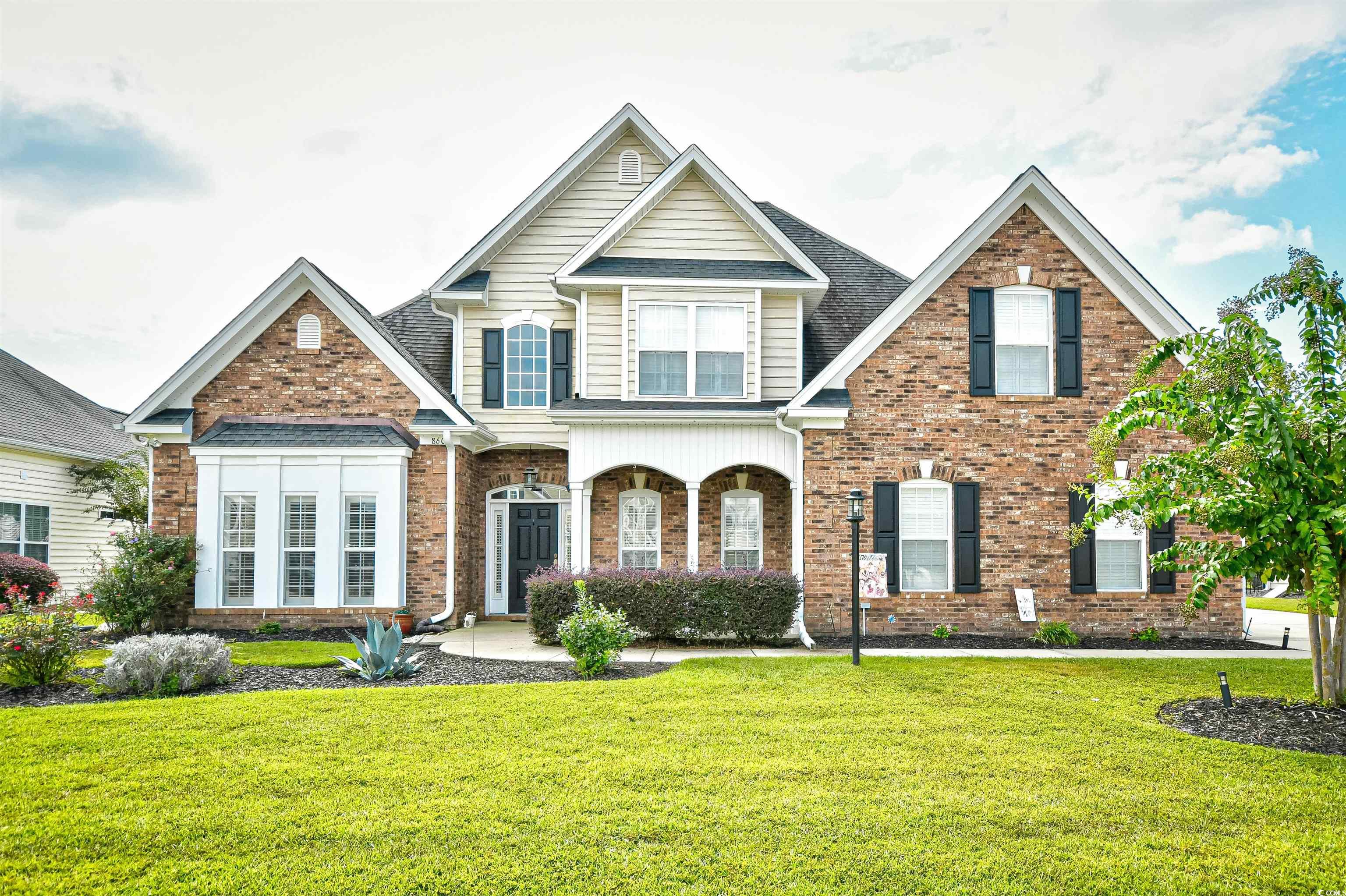
 Provided courtesy of © Copyright 2024 Coastal Carolinas Multiple Listing Service, Inc.®. Information Deemed Reliable but Not Guaranteed. © Copyright 2024 Coastal Carolinas Multiple Listing Service, Inc.® MLS. All rights reserved. Information is provided exclusively for consumers’ personal, non-commercial use,
that it may not be used for any purpose other than to identify prospective properties consumers may be interested in purchasing.
Images related to data from the MLS is the sole property of the MLS and not the responsibility of the owner of this website.
Provided courtesy of © Copyright 2024 Coastal Carolinas Multiple Listing Service, Inc.®. Information Deemed Reliable but Not Guaranteed. © Copyright 2024 Coastal Carolinas Multiple Listing Service, Inc.® MLS. All rights reserved. Information is provided exclusively for consumers’ personal, non-commercial use,
that it may not be used for any purpose other than to identify prospective properties consumers may be interested in purchasing.
Images related to data from the MLS is the sole property of the MLS and not the responsibility of the owner of this website.