Viewing Listing MLS# 2422768
Murrells Inlet, SC 29576
- 2Beds
- 2Full Baths
- N/AHalf Baths
- 1,456SqFt
- 1983Year Built
- 0.00Acres
- MLS# 2422768
- Residential
- ManufacturedHome
- Active
- Approx Time on Market1 month, 11 days
- AreaGarden City Extension To Merging of 17 Business & Bypass
- CountyHorry
- Subdivision Ocean Pines (formerly Jensens)
Overview
Discover the charm of coastal living in this well-maintained manufactured home located in the desirable Ocean Pines, a 55+ community in Garden City Beach, SC. Situated on leased land, this property offers a perfect blend of comfort and convenience, just minutes from the beach and all the local amenities you need! This stunning 2-bedroom, 2-bathroom manufactured home, beautifully remodeled and has been thoughtfully updated with luxury vinyl plank (LVP) flooring throughout, brand-new cabinetry, modern shower/tubs, sleek fixtures, stylish sinks, quartz counters in the kitchen and bathrooms, and fresh window treatments. The kitchen boasts all stainless steel appliances and upgraded countertops, perfect for both cooking and entertaining. The primary bedroom features a walk-in shower, ample closet space, and ceiling fans in each bedroom for added comfort. Enjoy your afternoons relaxing on the spacious screened-in patio, offering a serene view of the pond, or connect with neighbors in this well-established community. Ocean Pines offers community amenities such as a clubhouse, pool, fitness center, and organized activities, making it easy to stay active and engaged. Enjoy the beautifully landscaped grounds, and take advantage of being just a short drive from shopping, dining, and the vibrant local attractions that Garden City Beach has to offer. Ocean Pines is centrally located, just 7 miles from the scenic Brookgreen Gardens and a short drive from the beach, with convenient access to grocery stores, schools, golf, shopping, and the Grand Strand's famous attractions. This home is a true gem! Schedule your showing today and start enjoying life in this vibrant community! Measurements are not guaranteed. Buyer is responsible for verifying.
Agriculture / Farm
Grazing Permits Blm: ,No,
Horse: No
Grazing Permits Forest Service: ,No,
Grazing Permits Private: ,No,
Irrigation Water Rights: ,No,
Farm Credit Service Incl: ,No,
Crops Included: ,No,
Association Fees / Info
Hoa Frequency: Monthly
Hoa: No
Hoa Includes: LegalAccounting, RecreationFacilities, Sewer, Trash, Water
Community Features: Clubhouse, GolfCartsOk, RecreationArea, Pool
Assoc Amenities: Clubhouse, OwnerAllowedGolfCart, PetRestrictions
Bathroom Info
Total Baths: 2.00
Fullbaths: 2
Room Dimensions
Bedroom1: 13x15
DiningRoom: 10x14
GreatRoom: 26x15
Kitchen: 13x7
PrimaryBedroom: 13x11
Room Level
Bedroom1: Main
PrimaryBedroom: Main
Room Features
DiningRoom: SeparateFormalDiningRoom
FamilyRoom: BeamedCeilings, CeilingFans
Kitchen: BreakfastBar, Pantry, StainlessSteelAppliances, SolidSurfaceCounters
LivingRoom: BeamedCeilings, VaultedCeilings, Bar
Other: BedroomOnMainLevel, EntranceFoyer
PrimaryBathroom: DualSinks, SeparateShower, Vanity
PrimaryBedroom: CeilingFans, LinenCloset, MainLevelMaster, WalkInClosets
Bedroom Info
Beds: 2
Building Info
New Construction: No
Levels: One
Year Built: 1983
Mobile Home Remains: ,No,
Zoning: RES
Style: MobileHome
Construction Materials: ModularPrefab
Builder Model: 1983
Buyer Compensation
Exterior Features
Spa: No
Patio and Porch Features: RearPorch, Deck, FrontPorch, Patio, Porch, Screened
Pool Features: Community, OutdoorPool
Foundation: Crawlspace
Exterior Features: Deck, Porch, Patio, Storage
Financial
Lease Renewal Option: ,No,
Garage / Parking
Parking Capacity: 2
Garage: No
Carport: No
Parking Type: Driveway
Open Parking: No
Attached Garage: No
Green / Env Info
Green Energy Efficient: Doors, Windows
Interior Features
Floor Cover: Vinyl
Door Features: InsulatedDoors
Fireplace: No
Laundry Features: WasherHookup
Furnished: Unfurnished
Interior Features: SplitBedrooms, WindowTreatments, BreakfastBar, BedroomOnMainLevel, EntranceFoyer, StainlessSteelAppliances, SolidSurfaceCounters
Appliances: Dishwasher, Disposal, Microwave, Range, Refrigerator, Dryer, Washer
Lot Info
Lease Considered: ,No,
Lease Assignable: ,No,
Acres: 0.00
Land Lease: Yes
Lot Description: LakeFront, OutsideCityLimits, PondOnLot
Misc
Pool Private: No
Pets Allowed: OwnerOnly, Yes
Body Type: DoubleWide
Offer Compensation
Other School Info
Property Info
County: Horry
View: No
Senior Community: Yes
Stipulation of Sale: None
Habitable Residence: ,No,
Property Sub Type Additional: ManufacturedHome,MobileHome
Property Attached: No
Security Features: SmokeDetectors
Disclosures: CovenantsRestrictionsDisclosure,SellerDisclosure
Rent Control: No
Construction: Resale
Room Info
Basement: ,No,
Basement: CrawlSpace
Sold Info
Sqft Info
Building Sqft: 1560
Living Area Source: Assessor
Sqft: 1456
Tax Info
Unit Info
Utilities / Hvac
Heating: Central, Electric
Cooling: CentralAir
Electric On Property: No
Cooling: Yes
Utilities Available: CableAvailable, ElectricityAvailable, PhoneAvailable, SewerAvailable, UndergroundUtilities, WaterAvailable
Heating: Yes
Water Source: Public
Waterfront / Water
Waterfront: Yes
Waterfront Features: Channel, Pond
Schools
Elem: Seaside Elementary School
Middle: Saint James Middle School
High: Saint James High School
Directions
From US 17 Business turn onto Jensen Drive North. Turn right onto The Blvd. Turn left onto Pecan Trail. Home will be on the right.Courtesy of Cb Sea Coast Advantage Mi - Main Line: 843-650-0998
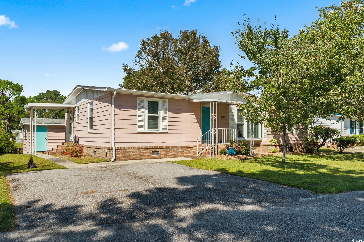
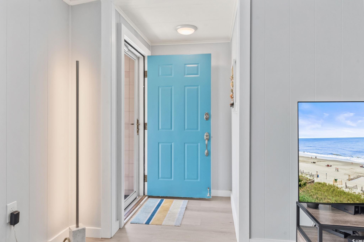
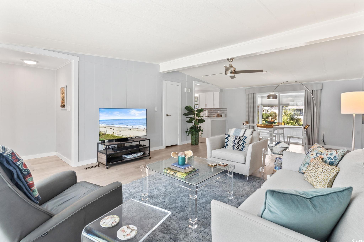
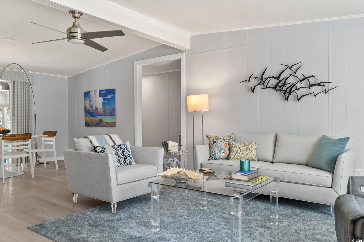
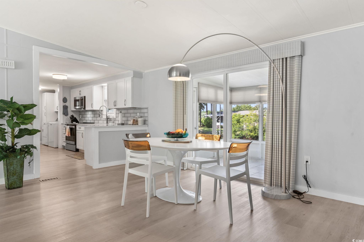
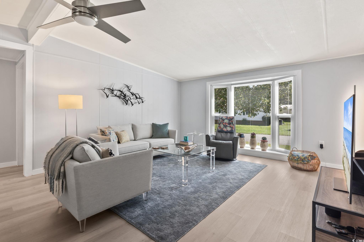
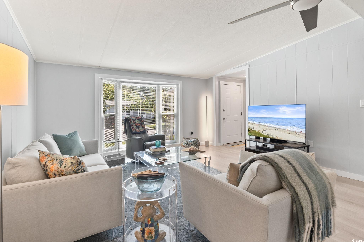
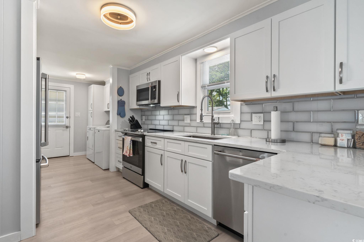
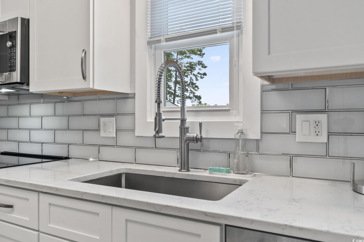
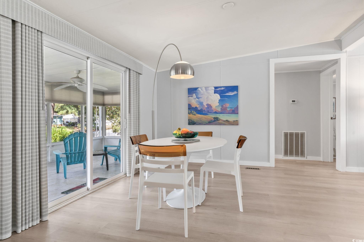
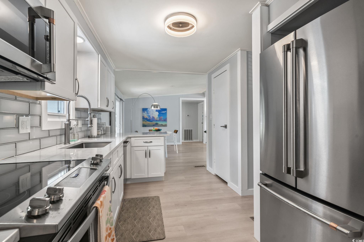
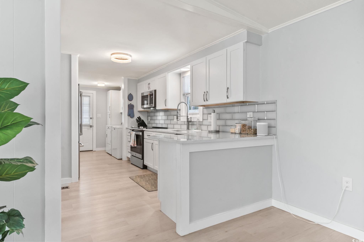

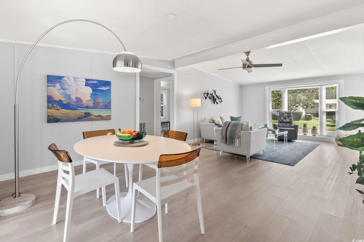
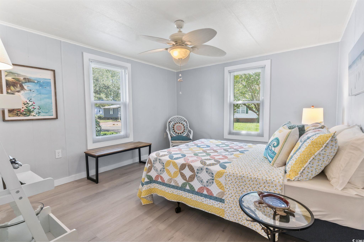
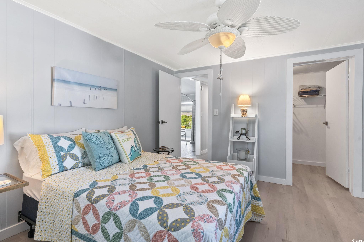
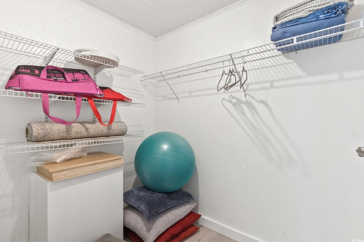
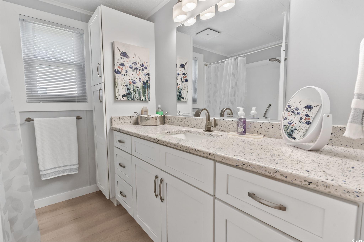
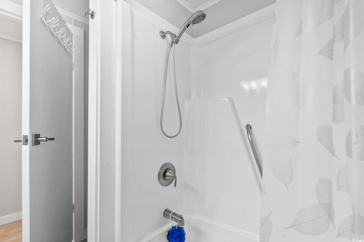
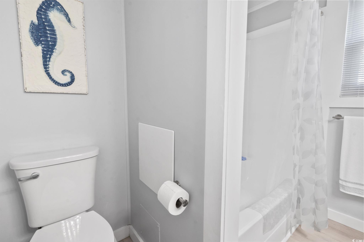
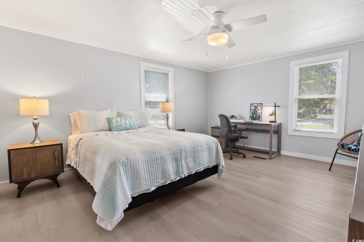
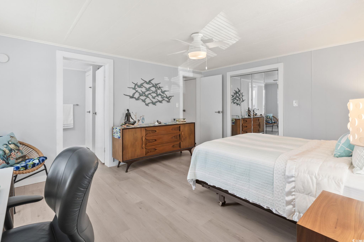
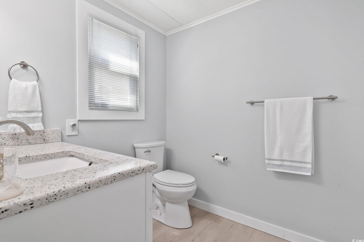
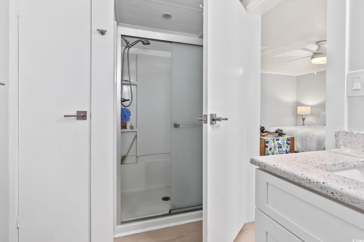
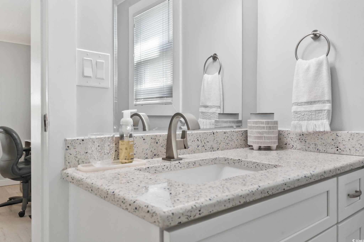
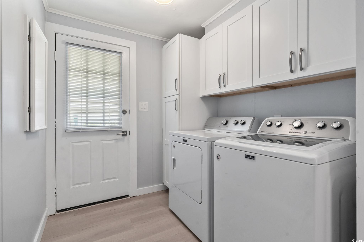
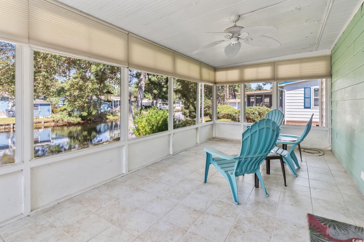
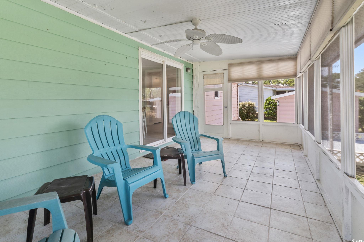
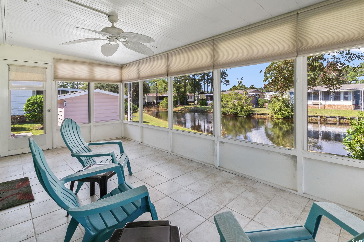
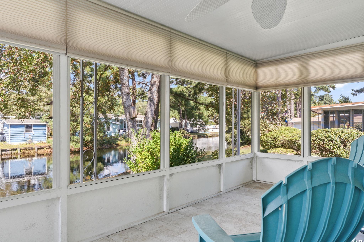
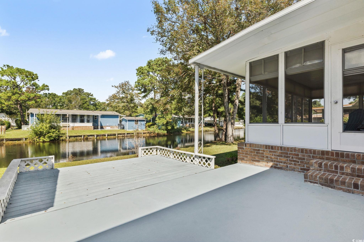
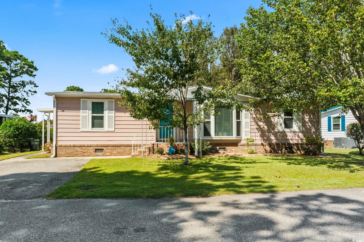
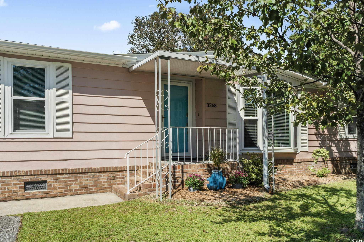
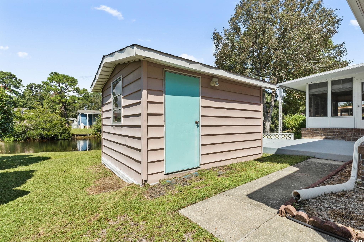
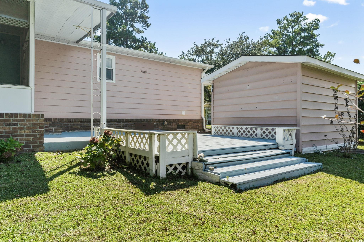
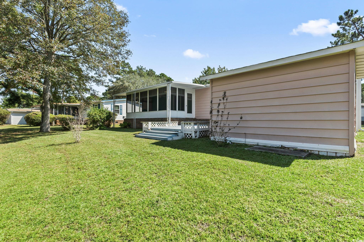
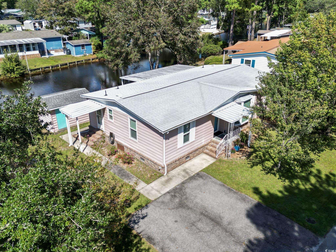
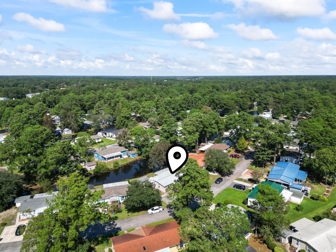

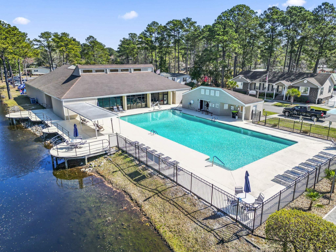
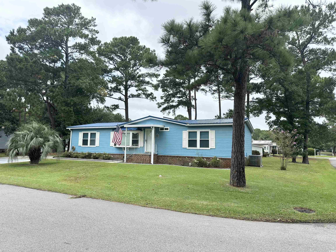
 MLS# 2424531
MLS# 2424531  Provided courtesy of © Copyright 2024 Coastal Carolinas Multiple Listing Service, Inc.®. Information Deemed Reliable but Not Guaranteed. © Copyright 2024 Coastal Carolinas Multiple Listing Service, Inc.® MLS. All rights reserved. Information is provided exclusively for consumers’ personal, non-commercial use,
that it may not be used for any purpose other than to identify prospective properties consumers may be interested in purchasing.
Images related to data from the MLS is the sole property of the MLS and not the responsibility of the owner of this website.
Provided courtesy of © Copyright 2024 Coastal Carolinas Multiple Listing Service, Inc.®. Information Deemed Reliable but Not Guaranteed. © Copyright 2024 Coastal Carolinas Multiple Listing Service, Inc.® MLS. All rights reserved. Information is provided exclusively for consumers’ personal, non-commercial use,
that it may not be used for any purpose other than to identify prospective properties consumers may be interested in purchasing.
Images related to data from the MLS is the sole property of the MLS and not the responsibility of the owner of this website.