Viewing Listing MLS# 2423153
Myrtle Beach, SC 29577
- 4Beds
- 3Full Baths
- 1Half Baths
- 2,836SqFt
- 2014Year Built
- 0.21Acres
- MLS# 2423153
- Residential
- Detached
- Active Under Contract
- Approx Time on Market1 month, 7 days
- AreaMyrtle Beach Area--Southern Limit To 10th Ave N
- CountyHorry
- Subdivision Balmoral At Withers Preserve-Market Common
Overview
Welcome to this beautiful home located in the Balmoral subdivision of Market Common in Myrtle Beach, SC. It is not very often that properties come available in this premier community. Not only would you get to live in an area with exceptional shopping and dining within a village setting but, you would also get to live in this beautiful home located within Market Common. This home is in close proximity to enjoy all the fun things and events that Market Common has to offer. You can take a short walk, a bike ride or take a golf cart ride to enjoy all the fun things Market Common has to offer. This home stunningly boasts 4 bedrooms, 3.5 bathrooms, 2 car garage and outdoor living space at just over 2,800 sq ft. This home has custom blinds throughout, motorized shades in the dining room and kitchen eating area that flows to the porch to enjoy your morning coffee or to enjoy the wildlife and bird watching. When you enter into the beautiful blue front door of this home you will be pleased to find a quaint spacious foyer. There are laminate wood floors throughout the main living spaces, and crown molding which make this home a truly upscale home. To the right when you enter into the home you will find a home office, enclosed with double glass french doors, with built-ins and lots of storage, a ceiling fan, recessed lighting and large windows to bring in the natural light which will make it very easy to complete a full day's work in your private office. Located immediately past the office, to the left is the half bathroom. Through the curved open archways leading from the spacious foyer to the right you will find the elegant formal dining room with coffered crown molding ceilings, wainscotting and a beautiful chandelier, this elegant space is large enough to accommodate a 6 person dining table for all your family meals. To the left of the dining area is the beautiful detailed staircase, decorated with white shiplap walls, black wrought iron balusters and light wood railing. Just past the staircase you will find a hallway leading you to the large laundry room to the right, with tile flooring and large enough to put your washer and dryer side by side. Just across the hall from the laundry room are two bedrooms and a bathroom. These two bedrooms are similar in size/shape and have carpet, crown molding and a ceiling fan. The bathroom features a large double vanity, with under counter storage, tile flooring and a tub/shower combo. Past the staircase, to the rear of the home, opens up to a bright and airy living room with high vaulted ceilings, dual paneled sliding glass doors, a ceiling fan, recessed lighting, electrical outlets and laminate wood floors. In the Kitchen you have a kitchen island with overhang for seating, the sink faces the living space, light cabinetry, granite countertops , tile backsplash, gourmet stainless steel appliances featuring a gas range, vent hood and pot filler. Attached to the kitchen is a separate eating area large enough to fit a four to six person table. Just off the kitchen is the primary bedroom, with tray ceilings, ceiling fan, sitting area, laminate wood floors and a double door entry for privacy. This primary bedroom suite has a private bathroom with a double vanity with dark cabinetry, a large garden tub, and a stand up shower with full glass enclosure. Up the full staircase is the fourth bedroom over the garage which includes carpet floors, a bathroom with a large wall sized vanity with under counter storage, tile flooring, glass enclosed stand up shower and toilet closet and two small closets. There is a attic door in this room that has floored storage space. Just wait until you see the screened porch, and outside brick paver patio with built in outdoor gas grill and plenty of seating to entertain.
Agriculture / Farm
Grazing Permits Blm: ,No,
Horse: No
Grazing Permits Forest Service: ,No,
Grazing Permits Private: ,No,
Irrigation Water Rights: ,No,
Farm Credit Service Incl: ,No,
Crops Included: ,No,
Association Fees / Info
Hoa Frequency: Monthly
Hoa Fees: 95
Hoa: 1
Hoa Includes: CommonAreas, CableTv, LegalAccounting, Pools
Community Features: Clubhouse, GolfCartsOk, RecreationArea, LongTermRentalAllowed, Pool
Assoc Amenities: Clubhouse, OwnerAllowedGolfCart, OwnerAllowedMotorcycle, TenantAllowedGolfCart, TenantAllowedMotorcycle
Bathroom Info
Total Baths: 4.00
Halfbaths: 1
Fullbaths: 3
Room Features
DiningRoom: TrayCeilings, SeparateFormalDiningRoom
Kitchen: BreakfastArea, KitchenExhaustFan, KitchenIsland, Pantry, StainlessSteelAppliances, SolidSurfaceCounters
LivingRoom: CeilingFans, VaultedCeilings
Other: BedroomOnMainLevel, EntranceFoyer, Library
PrimaryBathroom: DualSinks, GardenTubRomanTub, SeparateShower, Vanity
PrimaryBedroom: TrayCeilings, CeilingFans, MainLevelMaster, WalkInClosets
Bedroom Info
Beds: 4
Building Info
New Construction: No
Levels: Two
Year Built: 2014
Mobile Home Remains: ,No,
Zoning: PUD
Style: Ranch
Construction Materials: HardiplankType
Builders Name: Beazer - Sinclair Floor Plan
Buyer Compensation
Exterior Features
Spa: No
Patio and Porch Features: RearPorch, FrontPorch, Patio, Porch, Screened
Pool Features: Community, OutdoorPool
Foundation: Slab
Exterior Features: BuiltInBarbecue, Barbecue, Fence, SprinklerIrrigation, Porch, Patio
Financial
Lease Renewal Option: ,No,
Garage / Parking
Parking Capacity: 4
Garage: Yes
Carport: No
Parking Type: Attached, Garage, TwoCarGarage, GarageDoorOpener
Open Parking: No
Attached Garage: Yes
Garage Spaces: 2
Green / Env Info
Interior Features
Floor Cover: Carpet, Laminate, Tile
Fireplace: No
Laundry Features: WasherHookup
Furnished: Unfurnished
Interior Features: SplitBedrooms, BedroomOnMainLevel, BreakfastArea, EntranceFoyer, KitchenIsland, StainlessSteelAppliances, SolidSurfaceCounters
Appliances: DoubleOven, Dishwasher, Disposal, Microwave, Range, Refrigerator, RangeHood, Dryer, Washer
Lot Info
Lease Considered: ,No,
Lease Assignable: ,No,
Acres: 0.21
Land Lease: No
Lot Description: CityLot, Rectangular
Misc
Pool Private: No
Offer Compensation
Other School Info
Property Info
County: Horry
View: No
Senior Community: No
Stipulation of Sale: None
Habitable Residence: ,No,
Property Sub Type Additional: Detached
Property Attached: No
Security Features: SecuritySystem, SmokeDetectors
Disclosures: CovenantsRestrictionsDisclosure
Rent Control: No
Construction: Resale
Room Info
Basement: ,No,
Sold Info
Sqft Info
Building Sqft: 3378
Living Area Source: PublicRecords
Sqft: 2836
Tax Info
Unit Info
Utilities / Hvac
Heating: Central, Electric, Gas
Cooling: CentralAir
Electric On Property: No
Cooling: Yes
Utilities Available: CableAvailable, ElectricityAvailable, NaturalGasAvailable, PhoneAvailable, SewerAvailable, UndergroundUtilities, WaterAvailable
Heating: Yes
Water Source: Public
Waterfront / Water
Waterfront: No
Schools
Elem: Myrtle Beach Elementary School
Middle: Myrtle Beach Middle School
High: Myrtle Beach High School
Directions
From Farrow Parkway, turn onto Coventry Blvd. then turn left onto Thornbury Dr. and continue for approximately 400 ft, and the home will be on your rightCourtesy of Exp Realty Llc - Cell: 910-978-9464
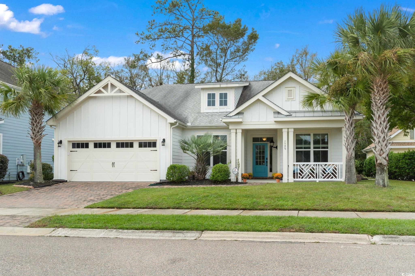

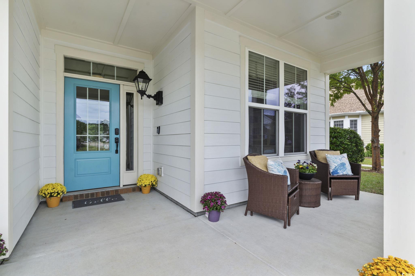
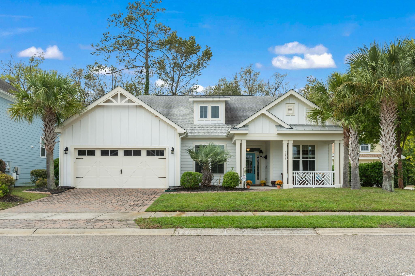
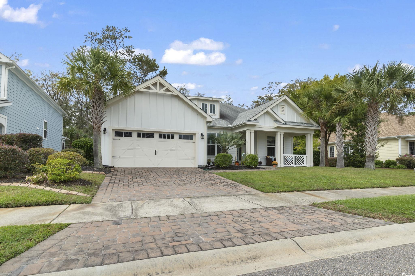
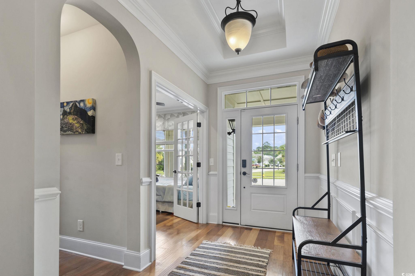
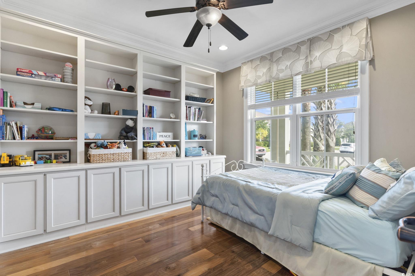
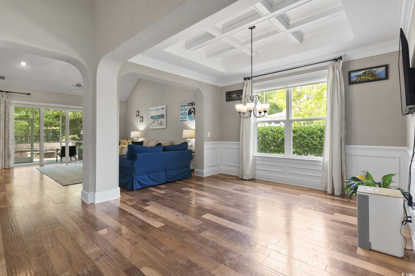
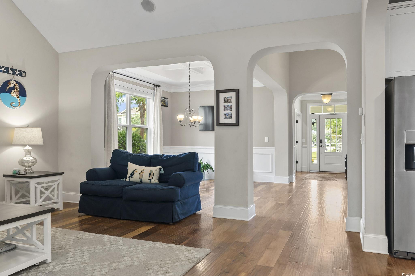
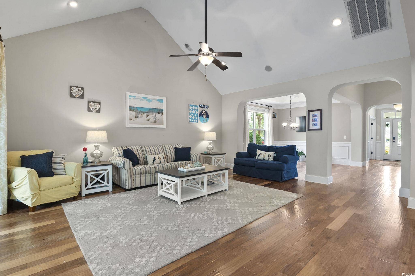

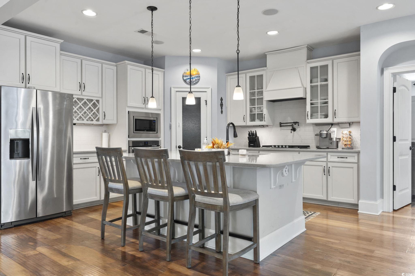
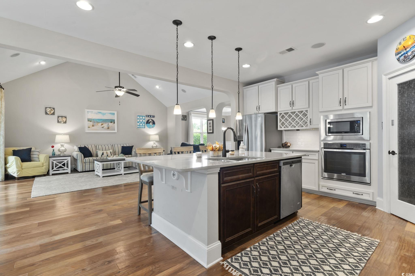
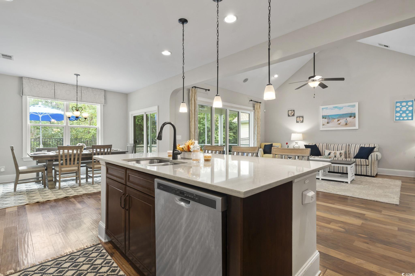
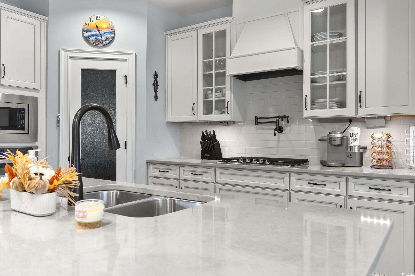
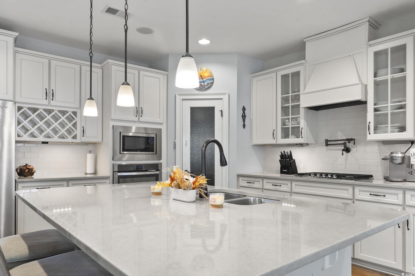
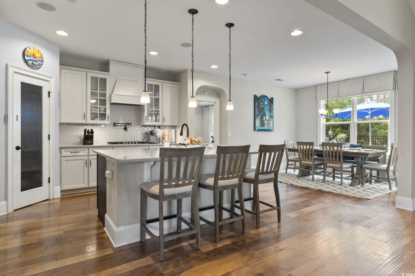
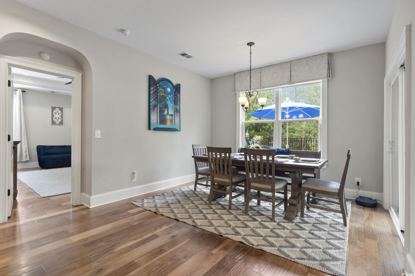

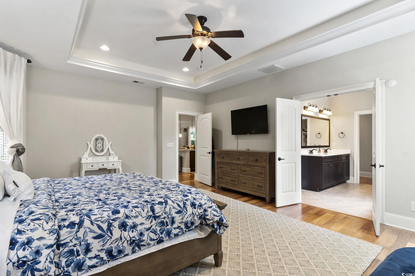

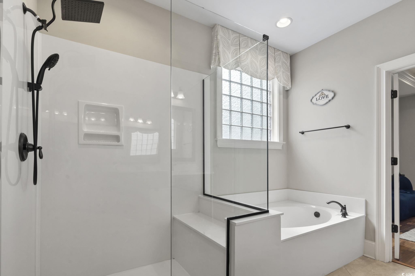


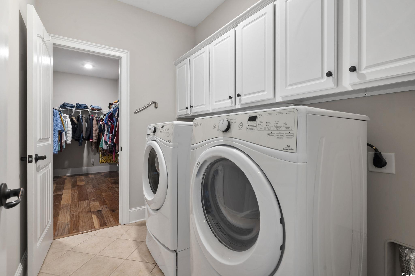
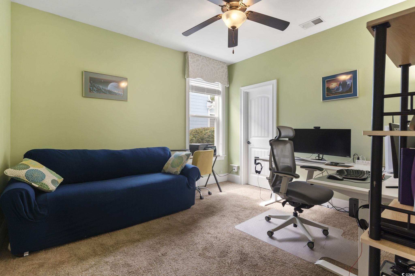
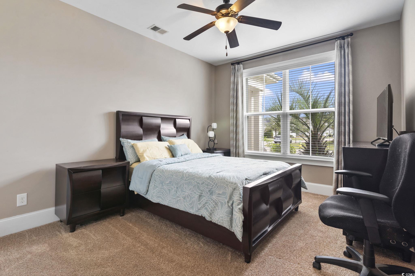
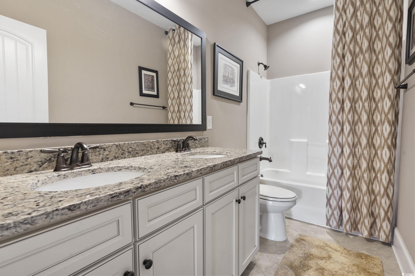
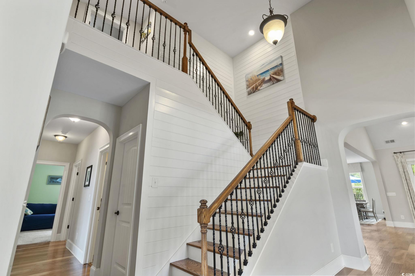
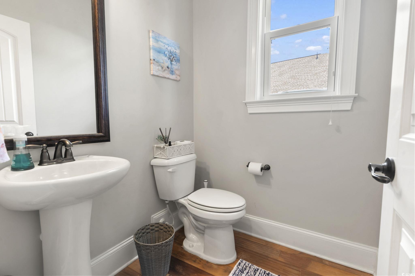
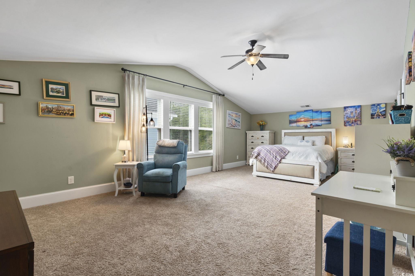


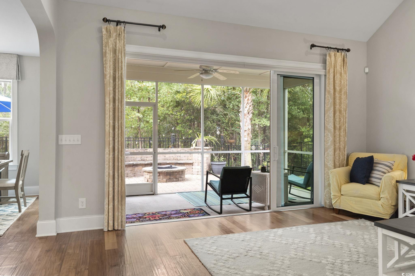


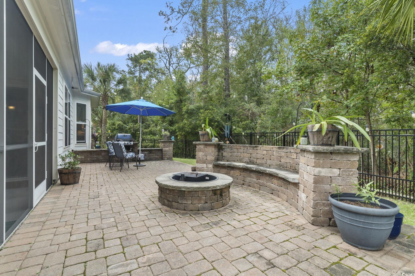
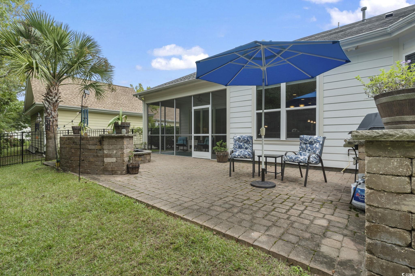
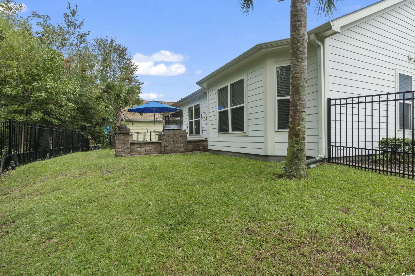
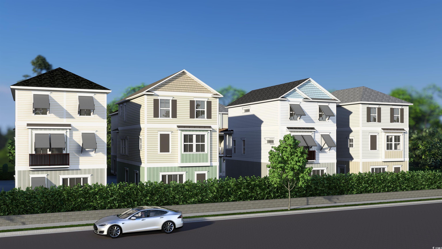
 MLS# 2425152
MLS# 2425152 
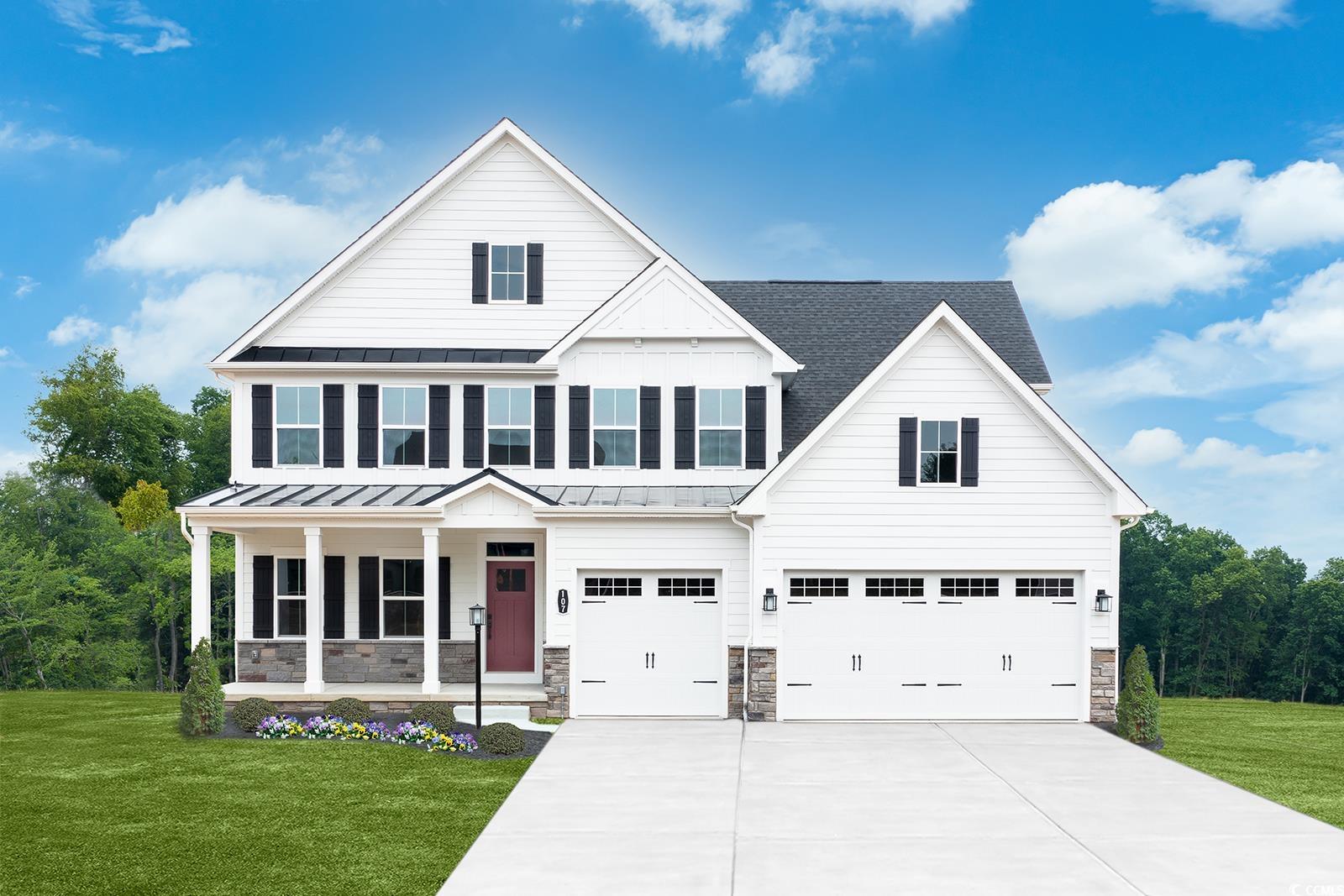
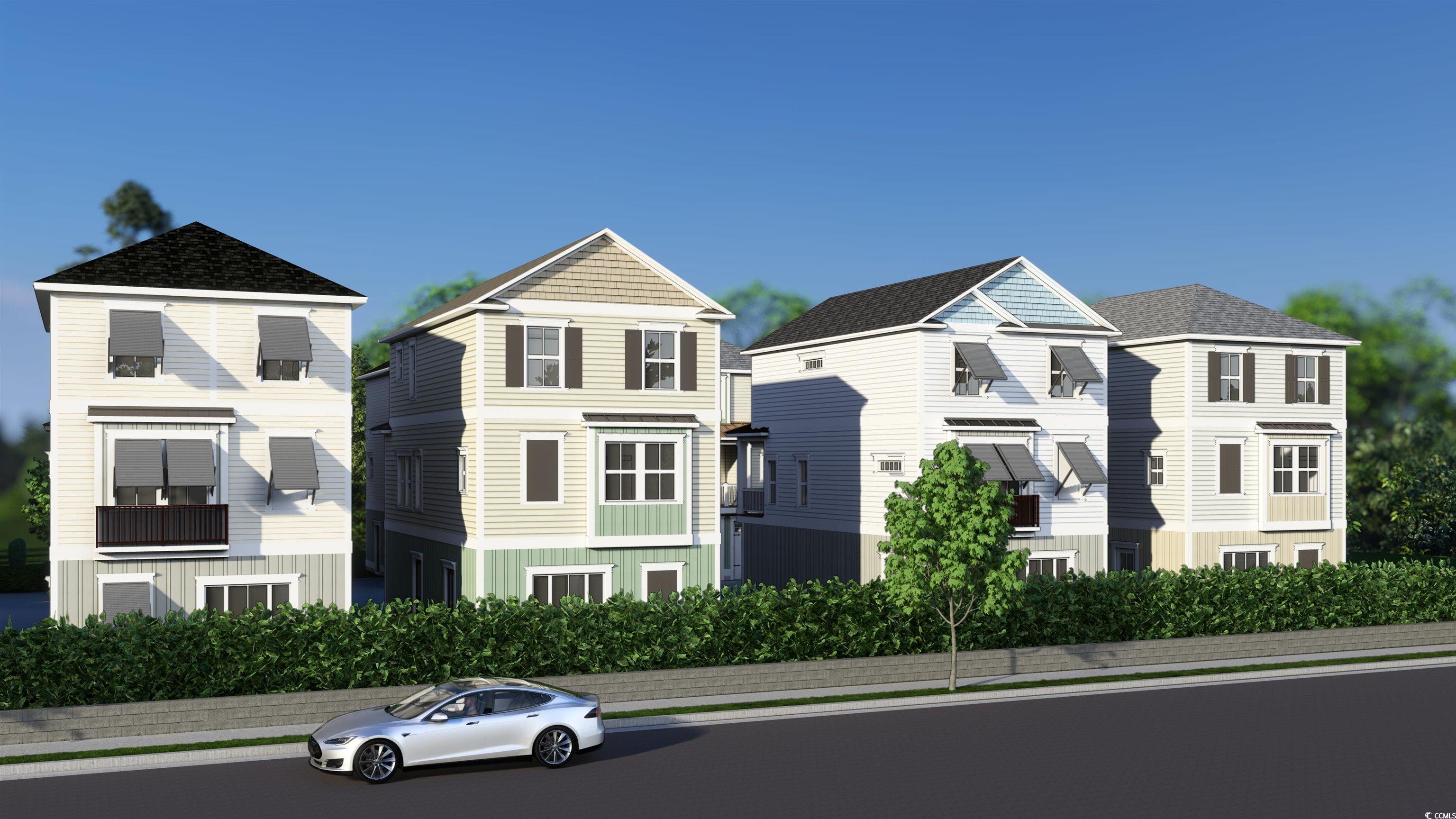
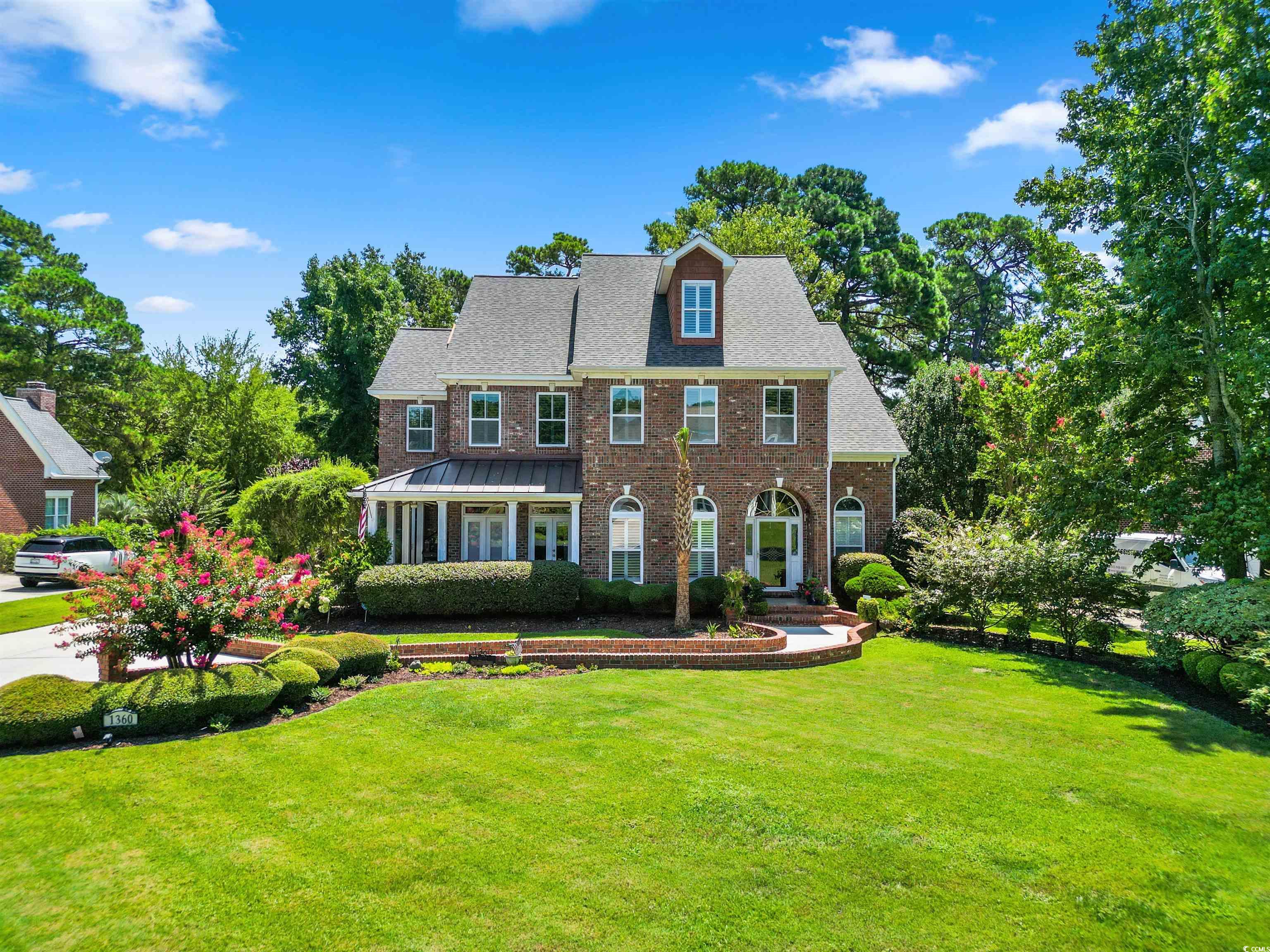
 Provided courtesy of © Copyright 2024 Coastal Carolinas Multiple Listing Service, Inc.®. Information Deemed Reliable but Not Guaranteed. © Copyright 2024 Coastal Carolinas Multiple Listing Service, Inc.® MLS. All rights reserved. Information is provided exclusively for consumers’ personal, non-commercial use,
that it may not be used for any purpose other than to identify prospective properties consumers may be interested in purchasing.
Images related to data from the MLS is the sole property of the MLS and not the responsibility of the owner of this website.
Provided courtesy of © Copyright 2024 Coastal Carolinas Multiple Listing Service, Inc.®. Information Deemed Reliable but Not Guaranteed. © Copyright 2024 Coastal Carolinas Multiple Listing Service, Inc.® MLS. All rights reserved. Information is provided exclusively for consumers’ personal, non-commercial use,
that it may not be used for any purpose other than to identify prospective properties consumers may be interested in purchasing.
Images related to data from the MLS is the sole property of the MLS and not the responsibility of the owner of this website.