Viewing Listing MLS# 2423457
Pawleys Island, SC 29585
- 4Beds
- 4Full Baths
- 1Half Baths
- 5,208SqFt
- 2006Year Built
- 1.00Acres
- MLS# 2423457
- Residential
- Detached
- Active
- Approx Time on Market1 month, 20 days
- AreaPawleys Island Area-Litchfield Mainland
- CountyGeorgetown
- Subdivision The Reserve
Overview
Located on a quiet cul-de-sac inside The Reserve, a gated community off Willbrook Blvd., is this beautiful, custom-built, brick home. Beyond the motor court, the front door is tucked between two bay windows. Inside, behind French doors, is a home office with high ceilings, natural light, and built ins. Across the foyer is the dining room with custom trim, wainscoting, and a beautiful glass transoms over the doorways. Traditional in design, the house still has a comfortable, open flow. Beyond the entry is the family room with a gas fireplace and built in bookcases. Double doors open to a patio. Next to the living room is the kitchen, with warm wood cabinets, granite countertops, and stainless steel appliance - including a double oven. A door from the breakfast nook opens to the patio. By the kitchen is a keeping room - a second living space with 5 large windows and a fire place. This is a wonderful place to entertain off the kitchen! The primary suite is downstairs, just off the living area. The bathroom has his and hers closets and vanities, a walk-in shower, and a garden tub. Off the kitchen is a hallway leading to, two additional bedrooms that share a jack and jill bath, and a large laundry room and access to the attached 2-car garage. Upstairs, there is a fourth bedroom and bathroom, along with a bonus room that can serve as a fifth bedroom, that has a bathroom as well! Homeowner amenities include: access to Litchfield by the Sea (via golf cart) for beach access, tennis courts, and pickleball. The neighborhood also has a number of trails for walking and biking. Golf is plentiful in the area, and homeownership allows membership to The Reserve Golf Club and/or Harbor Club. The property is just a mile from the Reserve Yacht Club which offers access to the Waccamaw River and Intercostal Waterway. This is a great home, in a great neighborhood that offers privacy and endless amenities!
Agriculture / Farm
Grazing Permits Blm: ,No,
Horse: No
Grazing Permits Forest Service: ,No,
Grazing Permits Private: ,No,
Irrigation Water Rights: ,No,
Farm Credit Service Incl: ,No,
Crops Included: ,No,
Association Fees / Info
Hoa Frequency: Monthly
Hoa Fees: 327
Hoa: 1
Hoa Includes: AssociationManagement, CommonAreas, LegalAccounting, Pools, RecreationFacilities, Trash
Community Features: Beach, Clubhouse, GolfCartsOk, Gated, PrivateBeach, RecreationArea, TennisCourts, Golf, LongTermRentalAllowed, Pool
Assoc Amenities: BeachRights, Clubhouse, Gated, OwnerAllowedGolfCart, PrivateMembership, PetRestrictions, Security, TennisCourts
Bathroom Info
Total Baths: 5.00
Halfbaths: 1
Fullbaths: 4
Room Features
DiningRoom: TrayCeilings, SeparateFormalDiningRoom
FamilyRoom: CeilingFans, Fireplace
Kitchen: BreakfastBar, BreakfastArea, KitchenExhaustFan, Pantry, StainlessSteelAppliances, SolidSurfaceCounters
LivingRoom: TrayCeilings, CeilingFans, Fireplace
Other: BedroomOnMainLevel, Library
PrimaryBathroom: DualSinks, GardenTubRomanTub, SeparateShower, Vanity
PrimaryBedroom: TrayCeilings, CeilingFans, LinenCloset, MainLevelMaster, WalkInClosets
Bedroom Info
Beds: 4
Building Info
New Construction: No
Levels: OneAndOneHalf
Year Built: 2006
Mobile Home Remains: ,No,
Zoning: Res
Style: Traditional
Construction Materials: BrickVeneer
Buyer Compensation
Exterior Features
Spa: Yes
Patio and Porch Features: RearPorch, FrontPorch, Patio
Spa Features: HotTub
Pool Features: Community, OutdoorPool
Foundation: BrickMortar, Slab
Exterior Features: Fence, HotTubSpa, SprinklerIrrigation, Porch, Patio
Financial
Lease Renewal Option: ,No,
Garage / Parking
Parking Capacity: 4
Garage: Yes
Carport: No
Parking Type: Attached, Garage, TwoCarGarage, GarageDoorOpener
Open Parking: No
Attached Garage: Yes
Garage Spaces: 2
Green / Env Info
Green Energy Efficient: Doors, Windows
Interior Features
Floor Cover: Carpet, Tile, Wood
Door Features: InsulatedDoors
Fireplace: Yes
Laundry Features: WasherHookup
Furnished: Unfurnished
Interior Features: Fireplace, SplitBedrooms, WindowTreatments, BreakfastBar, BedroomOnMainLevel, BreakfastArea, StainlessSteelAppliances, SolidSurfaceCounters
Appliances: DoubleOven, Dishwasher, Disposal, Microwave, Range, Refrigerator, RangeHood, Dryer, Washer
Lot Info
Lease Considered: ,No,
Lease Assignable: ,No,
Acres: 1.00
Lot Size: Irregular
Land Lease: No
Lot Description: CulDeSac, NearGolfCourse, IrregularLot
Misc
Pool Private: No
Pets Allowed: OwnerOnly, Yes
Offer Compensation
Other School Info
Property Info
County: Georgetown
View: No
Senior Community: No
Stipulation of Sale: None
Habitable Residence: ,No,
Property Sub Type Additional: Detached
Property Attached: No
Security Features: GatedCommunity, SecurityService
Disclosures: CovenantsRestrictionsDisclosure
Rent Control: No
Construction: Resale
Room Info
Basement: ,No,
Sold Info
Sqft Info
Building Sqft: 6578
Living Area Source: Assessor
Sqft: 5208
Tax Info
Unit Info
Utilities / Hvac
Heating: Central, Electric
Cooling: CentralAir
Electric On Property: No
Cooling: Yes
Utilities Available: CableAvailable, ElectricityAvailable, PhoneAvailable, SewerAvailable, UndergroundUtilities, WaterAvailable
Heating: Yes
Water Source: Public
Waterfront / Water
Waterfront: No
Directions
From U.S. Hwy 17, head west on Willbrook Blvd and drive all the way to the end. Once at the end, you will find the guard gate for The Reserve. A pass is required to gain entry. Through the gate, take the first right onto Reserve Drive. Follow Reserve Drive to the stop sign. Turn right onto Vintage Drive. Residence is on the cul de sac.Courtesy of Tidewater Properties
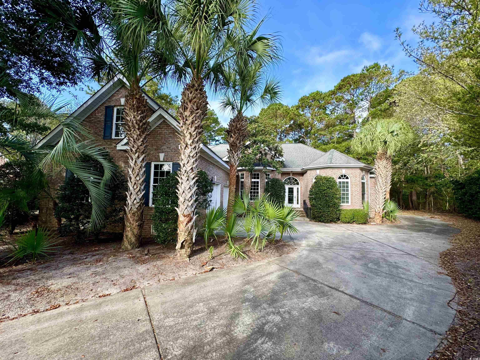




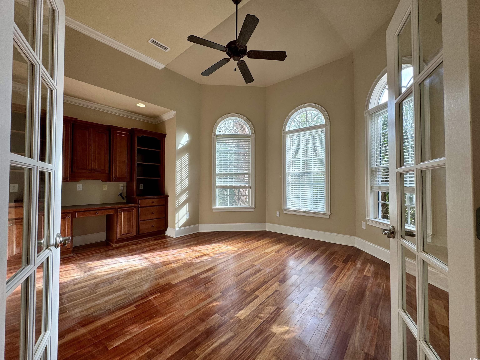


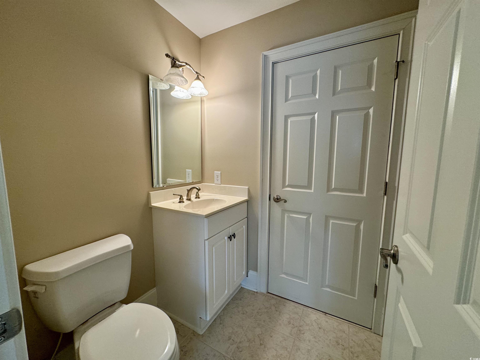
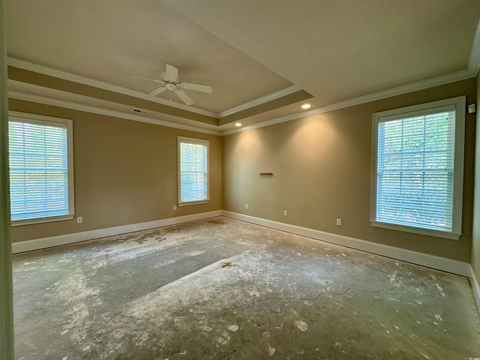

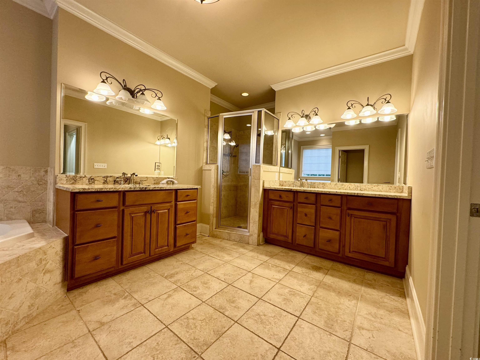

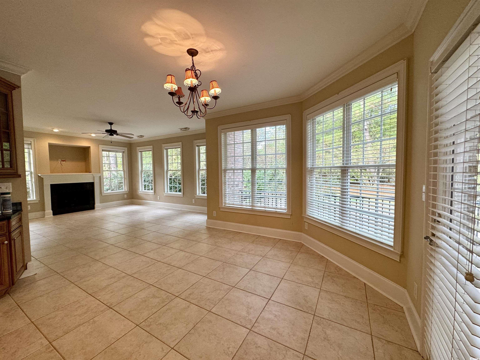
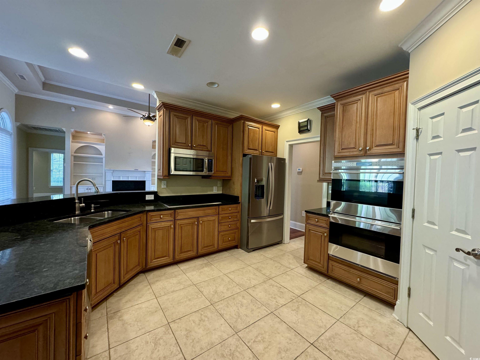


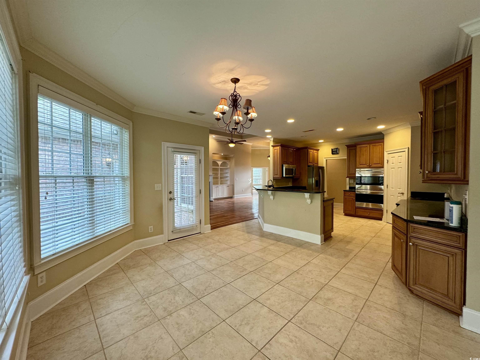



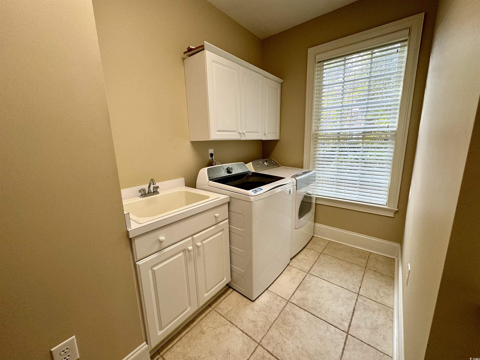

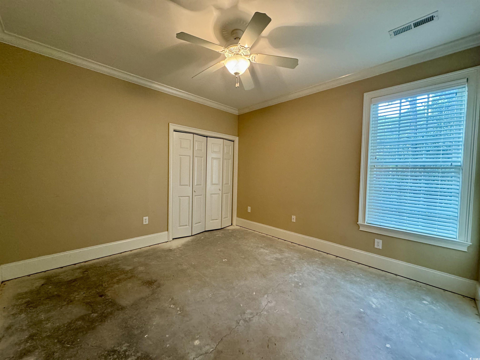

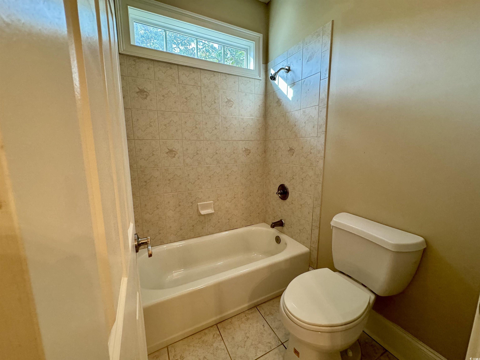
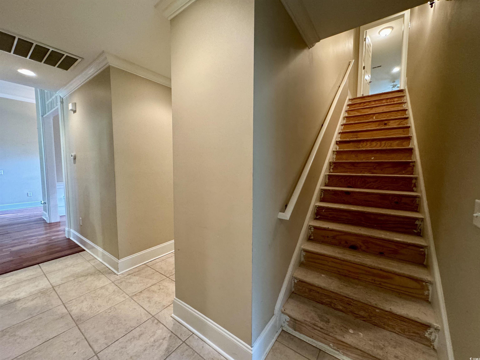
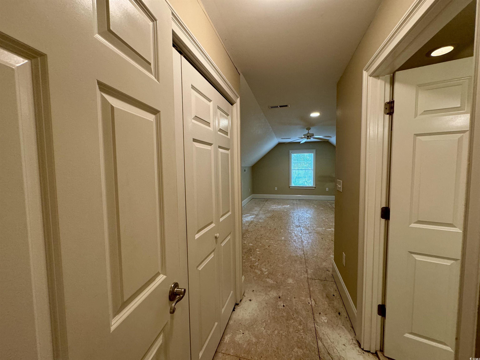
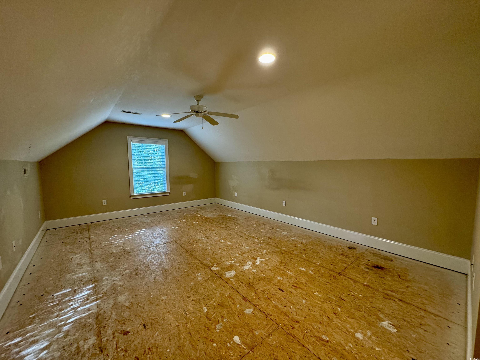
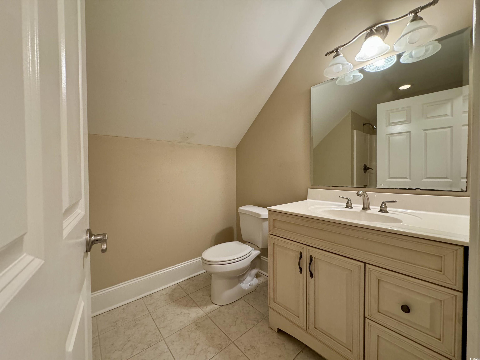



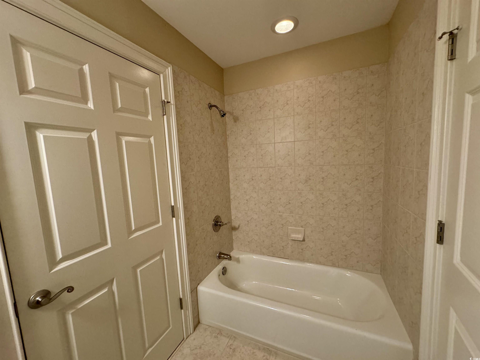
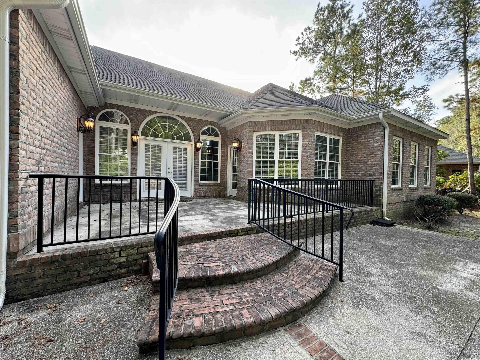


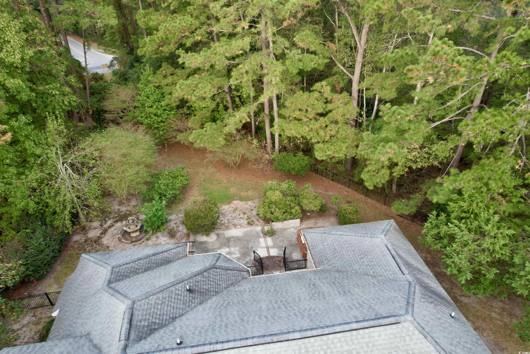
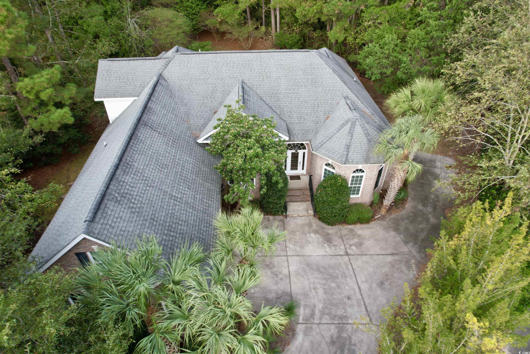
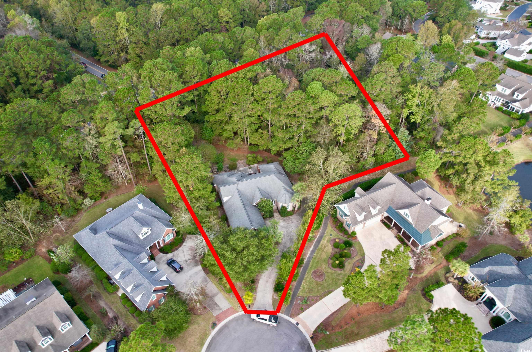
 Provided courtesy of © Copyright 2024 Coastal Carolinas Multiple Listing Service, Inc.®. Information Deemed Reliable but Not Guaranteed. © Copyright 2024 Coastal Carolinas Multiple Listing Service, Inc.® MLS. All rights reserved. Information is provided exclusively for consumers’ personal, non-commercial use,
that it may not be used for any purpose other than to identify prospective properties consumers may be interested in purchasing.
Images related to data from the MLS is the sole property of the MLS and not the responsibility of the owner of this website.
Provided courtesy of © Copyright 2024 Coastal Carolinas Multiple Listing Service, Inc.®. Information Deemed Reliable but Not Guaranteed. © Copyright 2024 Coastal Carolinas Multiple Listing Service, Inc.® MLS. All rights reserved. Information is provided exclusively for consumers’ personal, non-commercial use,
that it may not be used for any purpose other than to identify prospective properties consumers may be interested in purchasing.
Images related to data from the MLS is the sole property of the MLS and not the responsibility of the owner of this website.