Viewing Listing MLS# 2423564
Myrtle Beach, SC 29575
- 6Beds
- 3Full Baths
- N/AHalf Baths
- 1,950SqFt
- 1981Year Built
- 0.00Acres
- MLS# 2423564
- Residential
- ManufacturedHome
- Active
- Approx Time on Market1 month, 3 days
- AreaGarden City Mainland & Pennisula
- CountyHorry
- Subdivision Oceanside Village
Overview
MOTIVATED SELLER! BRING ALL OFFERS! This pier home is located within the gated golf cart community of Oceanside Village, offering access to indoor and outdoor pools, a kids splash pad, a hot tub, tennis courts, and a bark park for pets. The top floor features 4 bedrooms, 2 full bathrooms, and plenty of open space to relax, along with a large dining area for guests. Sliding doors open to a spacious Trex deck (built in 2019), perfect for enjoying fresh air, sunlight, or hosting a barbecue. The ground floor has a separate entrance with 2 bedrooms, 1 bathroom, and a fully equipped kitchen. A shed is located in the back, and the home includes all appliances, furniture, and kitchen utensils. Recent updates include new downstairs ductwork (April 2019), cleaned upstairs ductwork (April 2019), a new downstairs HVAC (July 2019), 2 hot water heaters (July 2019), and a new dishwasher (July 2021). The home is on the on-site rental program, and bank financing is available. You wont want to miss this great opportunity to own a versatile rental property in such a desirable community! All information is deemed reliable, but verification is the responsibility of the buyer.
Agriculture / Farm
Grazing Permits Blm: ,No,
Horse: No
Grazing Permits Forest Service: ,No,
Grazing Permits Private: ,No,
Irrigation Water Rights: ,No,
Farm Credit Service Incl: ,No,
Crops Included: ,No,
Association Fees / Info
Hoa Frequency: Monthly
Hoa Fees: 321
Hoa: 1
Hoa Includes: CommonAreas, MaintenanceGrounds, RecreationFacilities, Sewer, Security, Trash, Water
Community Features: Beach, Clubhouse, GolfCartsOk, Gated, Other, PrivateBeach, RecreationArea, TennisCourts, LongTermRentalAllowed, Pool, ShortTermRentalAllowed
Assoc Amenities: BeachRights, Clubhouse, Gated, OwnerAllowedGolfCart, OwnerAllowedMotorcycle, Other, PrivateMembership, PetRestrictions, Security, TennisCourts, TenantAllowedMotorcycle
Bathroom Info
Total Baths: 3.00
Fullbaths: 3
Room Features
Kitchen: BreakfastBar
Other: BedroomOnMainLevel
PrimaryBathroom: SeparateShower, Vanity
Bedroom Info
Beds: 6
Building Info
New Construction: No
Levels: Two
Year Built: 1981
Mobile Home Remains: ,No,
Zoning: res
Style: MobileHome
Construction Materials: WoodFrame
Buyer Compensation
Exterior Features
Spa: No
Patio and Porch Features: Deck
Pool Features: Community, Indoor, OutdoorPool
Foundation: Raised, Slab
Exterior Features: Deck, Storage
Financial
Lease Renewal Option: ,No,
Garage / Parking
Parking Capacity: 4
Garage: No
Carport: No
Parking Type: Driveway
Open Parking: No
Attached Garage: No
Green / Env Info
Interior Features
Floor Cover: Carpet, Laminate, Other
Fireplace: No
Furnished: Furnished
Interior Features: BreakfastBar, BedroomOnMainLevel
Appliances: Dishwasher, Range, Refrigerator, Dryer, Washer
Lot Info
Lease Considered: ,No,
Lease Assignable: ,No,
Acres: 0.00
Land Lease: Yes
Lot Description: Rectangular
Misc
Pool Private: No
Pets Allowed: OwnerOnly, Yes
Body Type: DoubleWide
Offer Compensation
Other School Info
Property Info
County: Horry
View: No
Senior Community: No
Stipulation of Sale: None
Habitable Residence: ,No,
Property Sub Type Additional: ManufacturedHome,MobileHome
Property Attached: No
Security Features: GatedCommunity, SecurityService
Disclosures: CovenantsRestrictionsDisclosure
Rent Control: No
Construction: Resale
Room Info
Basement: ,No,
Sold Info
Sqft Info
Building Sqft: 2250
Living Area Source: Estimated
Sqft: 1950
Tax Info
Unit Info
Utilities / Hvac
Heating: Central
Cooling: CentralAir
Electric On Property: No
Cooling: Yes
Utilities Available: ElectricityAvailable, SewerAvailable, WaterAvailable
Heating: Yes
Water Source: Public
Waterfront / Water
Waterfront: No
Schools
Elem: Seaside Elementary School
Middle: Saint James Middle School
High: Saint James High School
Directions
GPS to 897 Melody Lane. Give Guard Gate your business card, GPS 2003 Bittern Drive.Courtesy of Garden City Realty, Inc - lhewitt@gardencityrealty.com
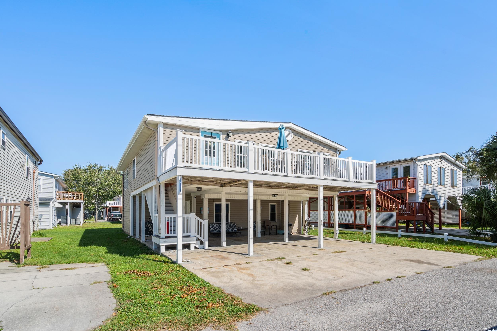



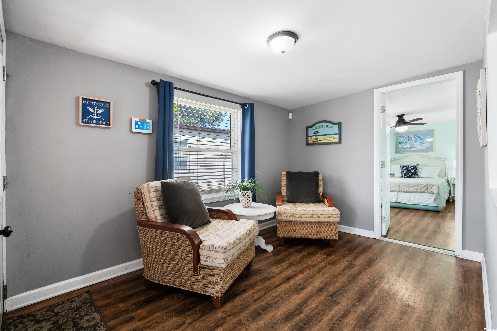

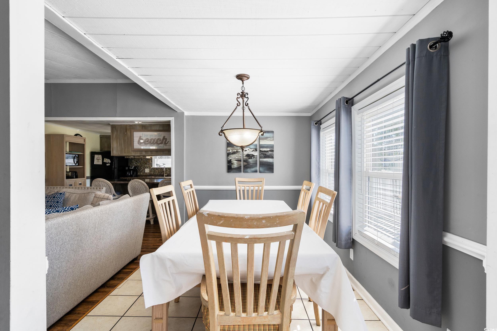
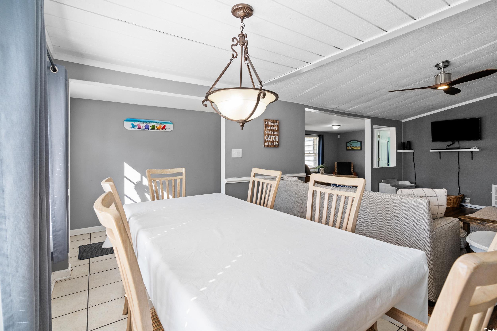
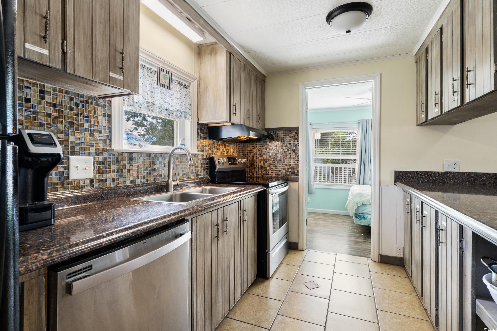

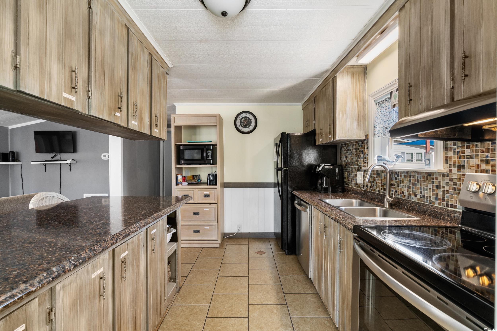


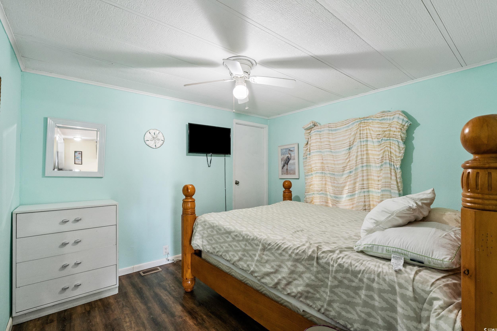
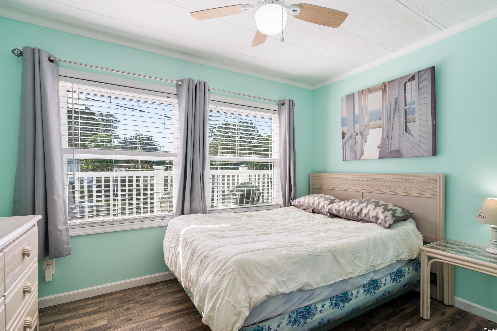


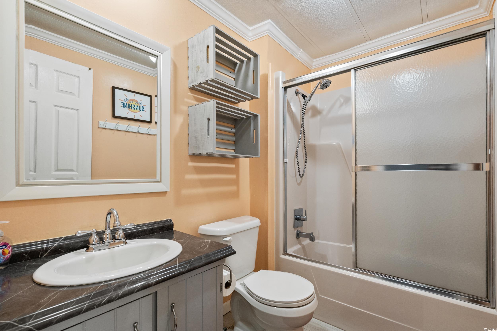
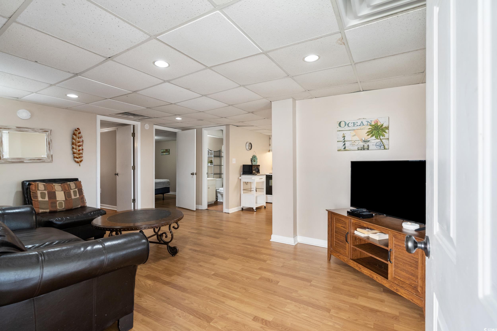
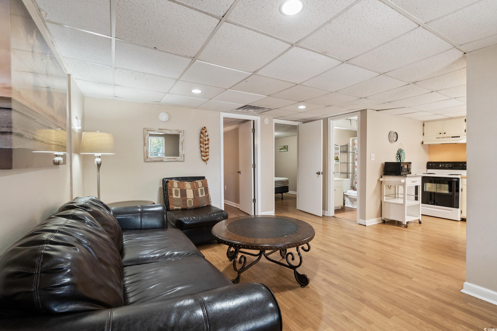

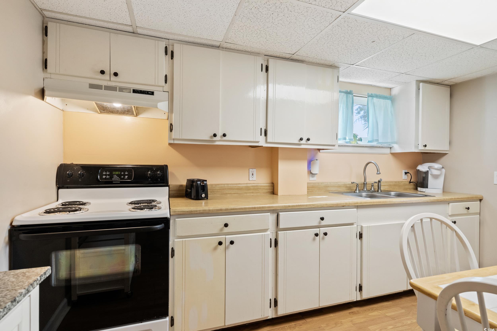

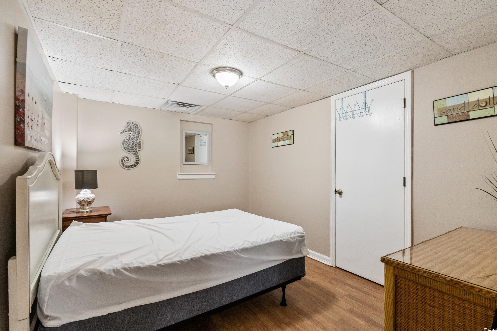
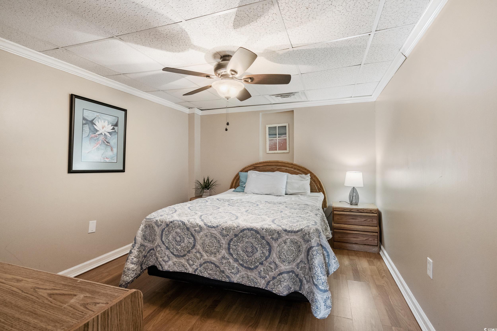
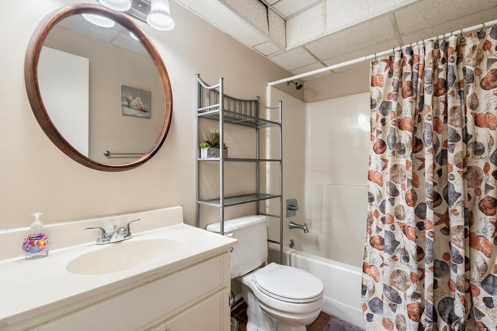
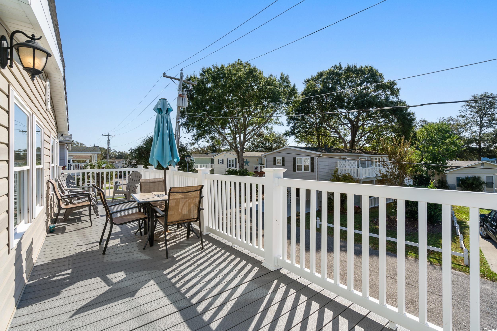

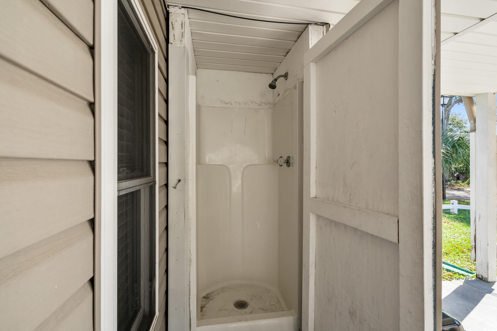
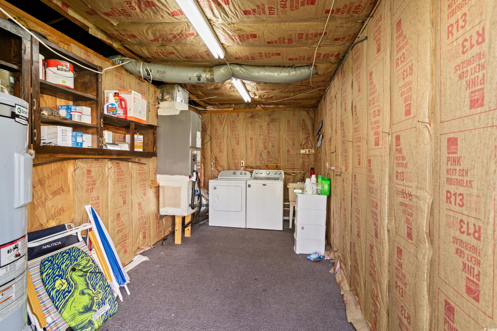




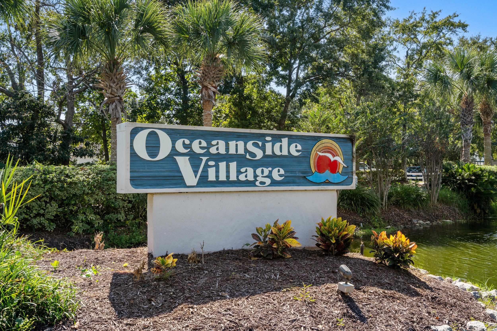

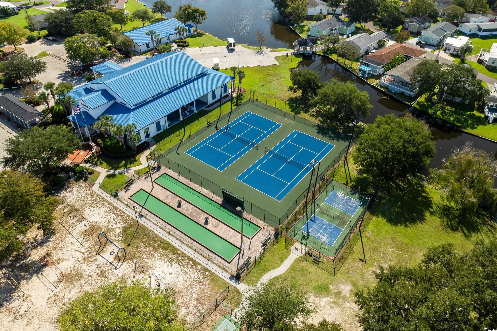
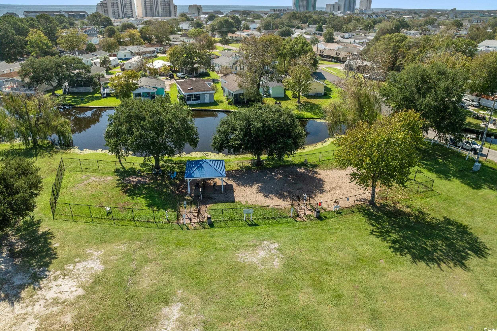

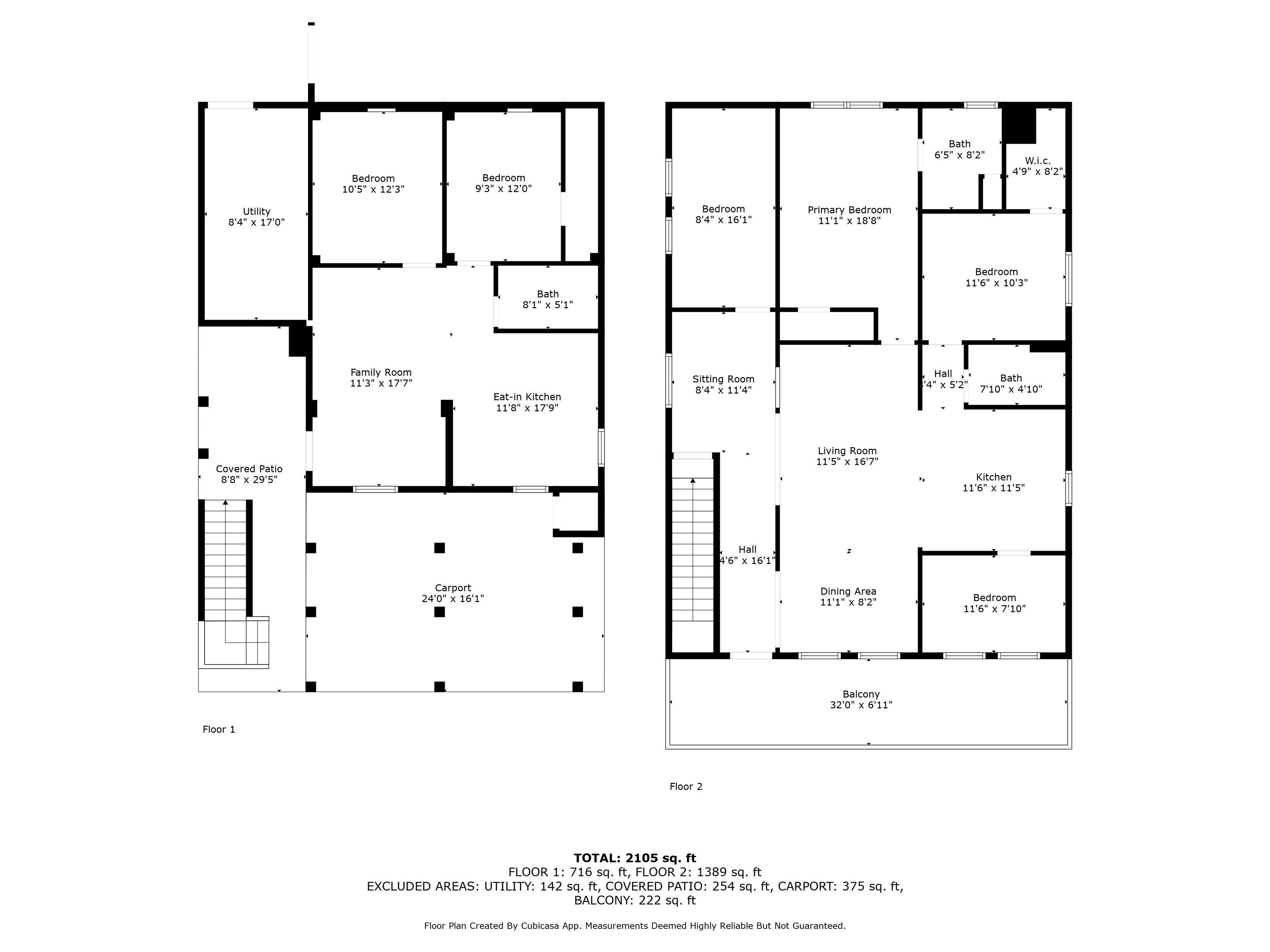
 Provided courtesy of © Copyright 2024 Coastal Carolinas Multiple Listing Service, Inc.®. Information Deemed Reliable but Not Guaranteed. © Copyright 2024 Coastal Carolinas Multiple Listing Service, Inc.® MLS. All rights reserved. Information is provided exclusively for consumers’ personal, non-commercial use,
that it may not be used for any purpose other than to identify prospective properties consumers may be interested in purchasing.
Images related to data from the MLS is the sole property of the MLS and not the responsibility of the owner of this website.
Provided courtesy of © Copyright 2024 Coastal Carolinas Multiple Listing Service, Inc.®. Information Deemed Reliable but Not Guaranteed. © Copyright 2024 Coastal Carolinas Multiple Listing Service, Inc.® MLS. All rights reserved. Information is provided exclusively for consumers’ personal, non-commercial use,
that it may not be used for any purpose other than to identify prospective properties consumers may be interested in purchasing.
Images related to data from the MLS is the sole property of the MLS and not the responsibility of the owner of this website.